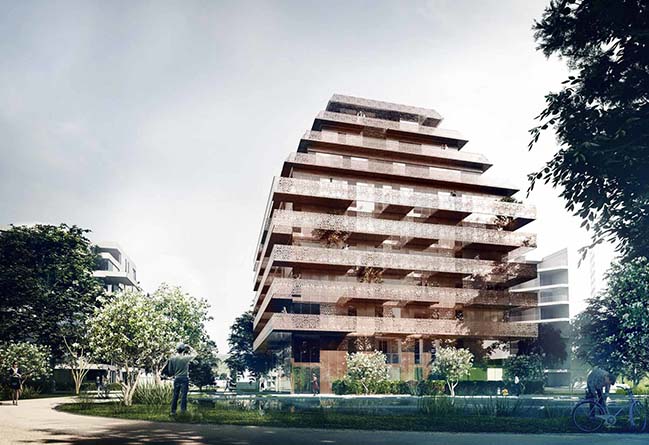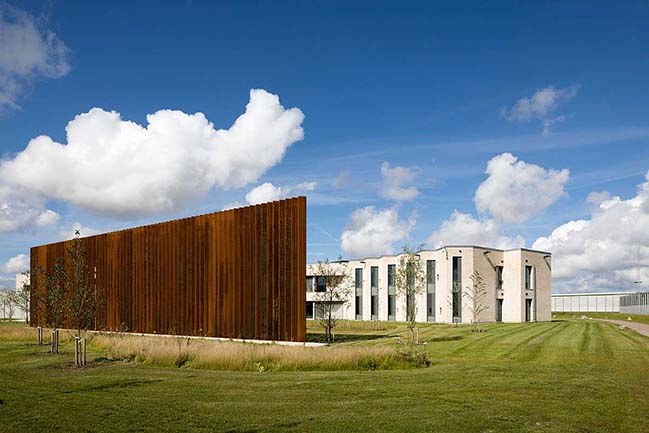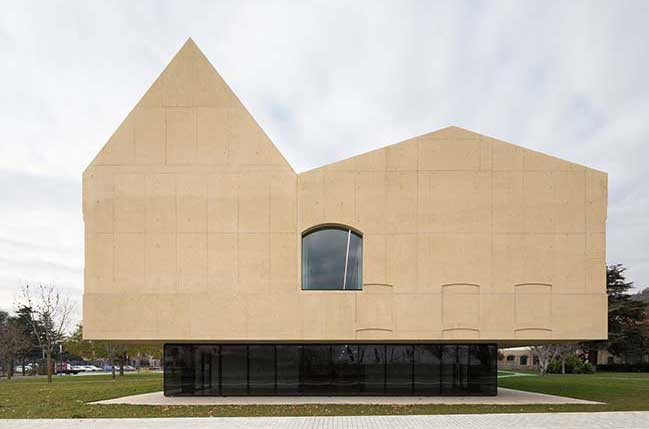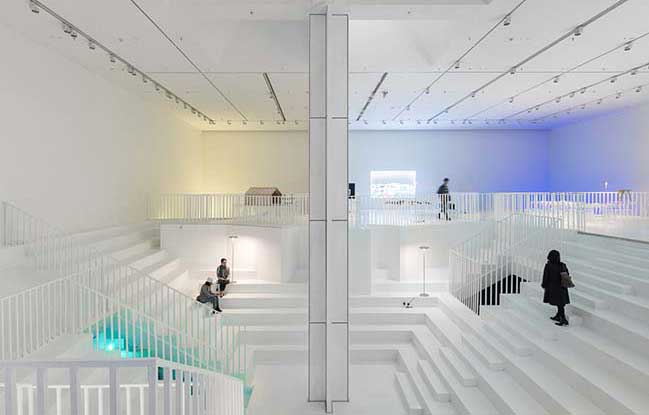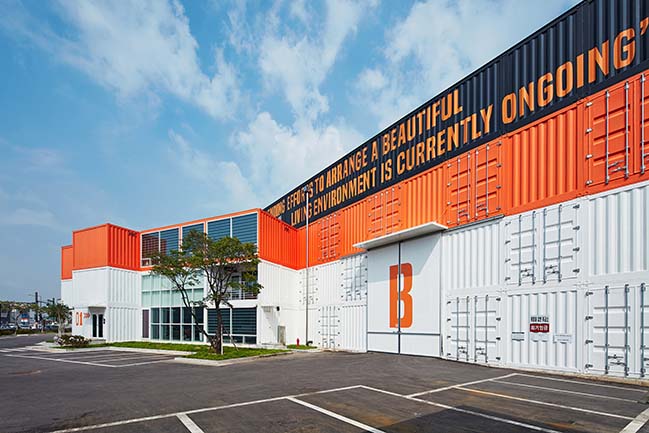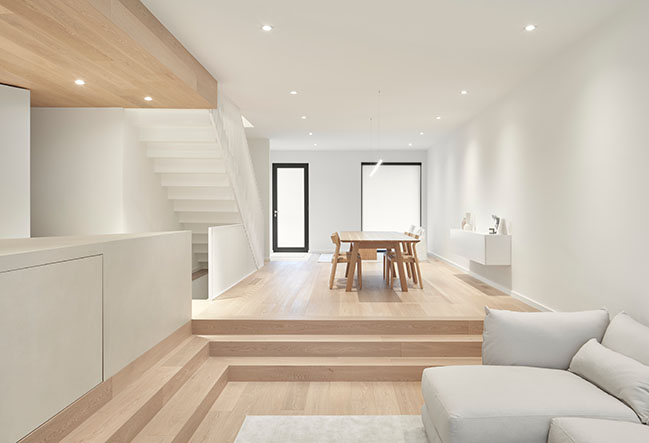12 / 16
2017
Courtyard Hybrid locates in Baitaisi area, right in the core of Beijing's old city. It is a part of the Baitasi Remade Project which aims to bring higher life quality, information and new lifestyles into the whole area through a small number of scattered courtyard renovations.
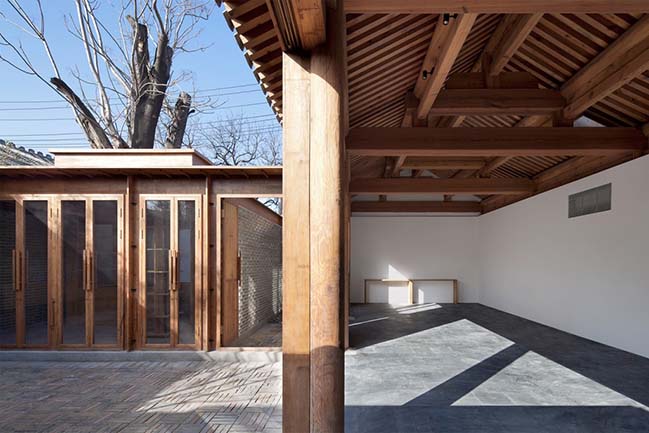
Architect: Vector Architects
Client: Beijing Huarong Jinying Investment & Development Co., Ltd.
Location: Yard No. 22, Baitasi Gongmenkou Sitiao, Beijing, China
Completion: 2017
Principal Architect: Gong Dong
Construction Management: Dongping Sun
Project Architect: Kai Zhang, Chen Liang
Site Architect: Kai Zhang
Design Team: Pinchen Ye, Xiaokai Ma, Fei Sun, Muqiong Liao, Qiran Shang, Shoufeng Zhao
Structural & MEP Engineering: China Academy of Building Research
Structural Consultant: Dewen Chu
Lighting Consultant: Xin Zhang
Structure: Timber Structure
Material: Laminated Bamboo Slate, Glass Block, Olga Bay Larch<br
Building Area: 155sqm
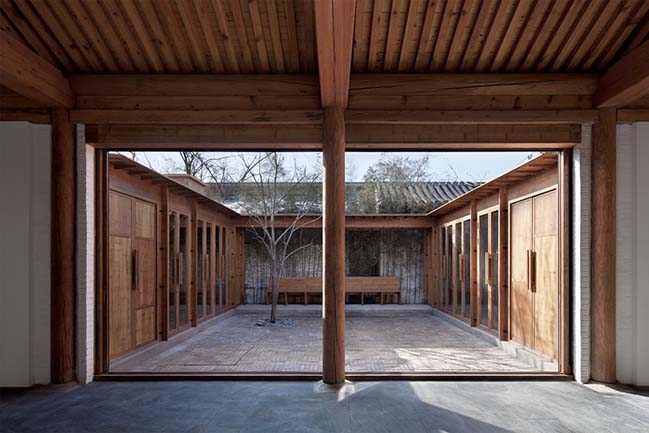
From the architects: Our site contained an irregular courtyard and a cluster of additions, which is typically called Zayuan in Chinese. Situated in the North side of the courtyard, the main building was built in 1960s as a dormitory. In this project, we try to think about the methods to renovate the historical area of Beijing and to explore multiple possibilities of revitalizing community through public space. Our main design strategies include the following.
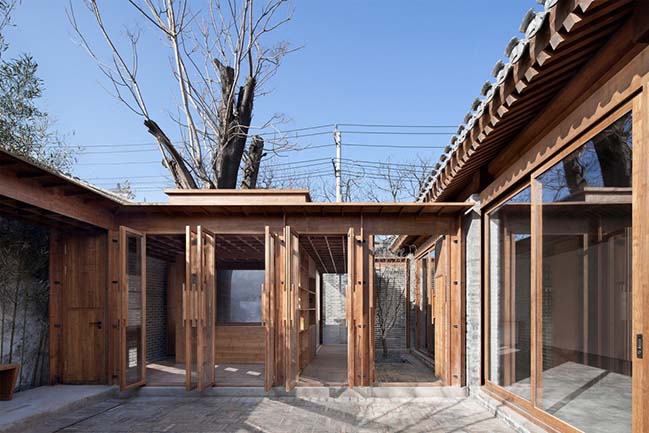
Through its hybrid status, Zayuan incubates a sense of belonging and neighborhood. In Courtyard Hybrid, while sense of privacy and domain can be achieved, most of the interfaces are designed with rotary operation in order to create more possibilities of space use. We aim to accommodate various functions such as exhibition, cultural event, academic seminar, office, café and living as well. By remaining the hybrid status of Zayuan, it attracts different kinds of users and stimulates even more potentials.
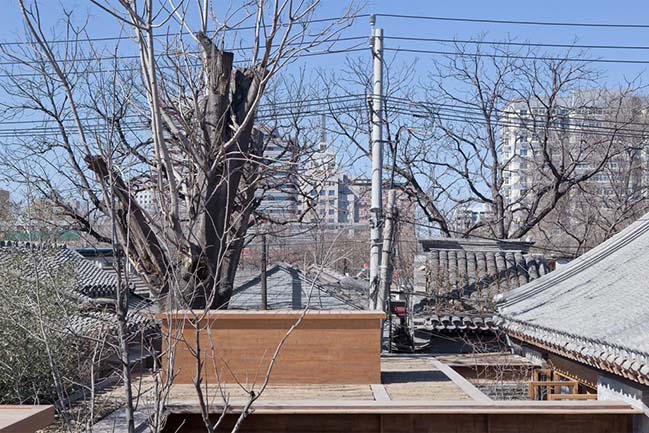
Limited to local laws and regulations, we overhaul the North House for it was a registered property. We restore the pitched roof by reassembling its structure to maintain the traditional state of courtyard house. We replace original low-quality additions by two spatial installations with less sense of volume. The overall layout defines one large courtyard and two small ones: relationship among multiple functions is then clarified. The prefabricated new material, laminated bamboo, together with the timber structure, minimizes the disturbance within the neighborhood during construction. Old and New are juxtaposed in terms of construction, structure, spatial experience, etc.
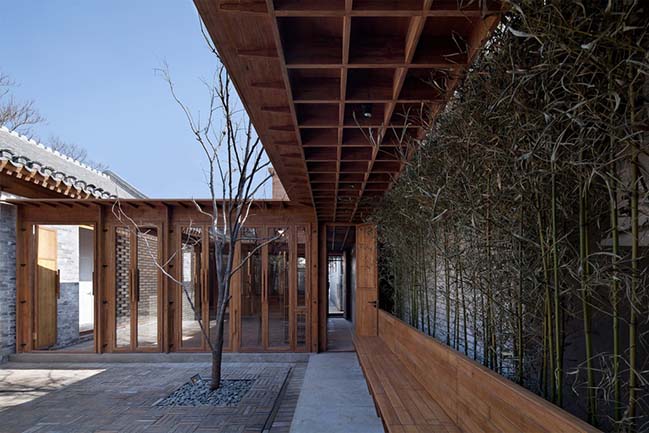
When the east and west entrances are both opened, a path connecting Qingta Hutong and Gongmenko Sitiao is revealed by itself. While Courtyard Hybrid is open at both sides, the big courtyard and café further form a public space for the whole community.
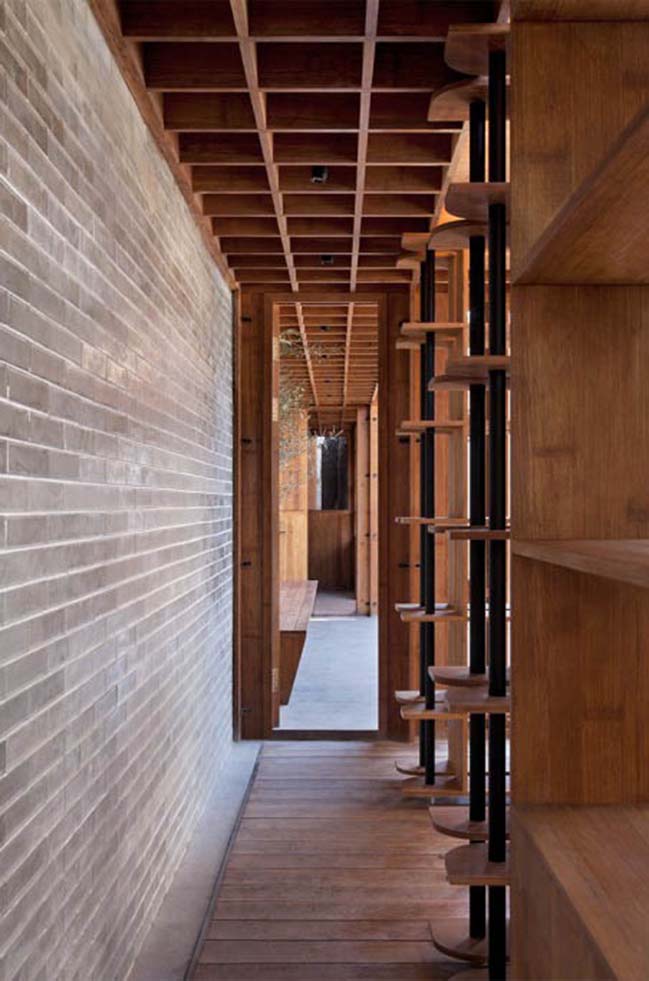
In different periods, Courtyard Hybrid can vary in terms of functions; it can be owned and managed by different people or groups. We hope Courtyard Hybrid gradually becomes a place providing public energy to the whole Baitasi area.
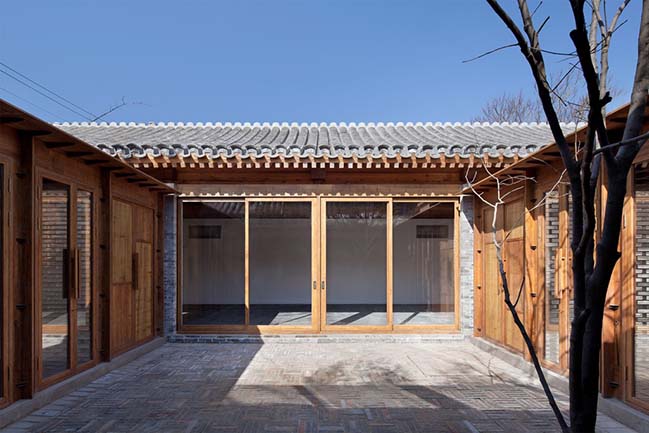
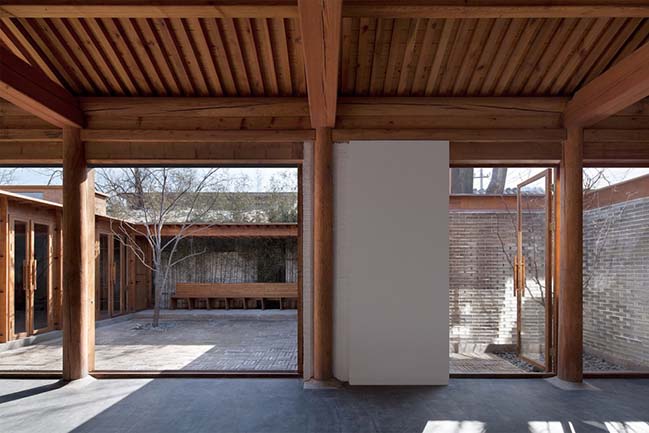
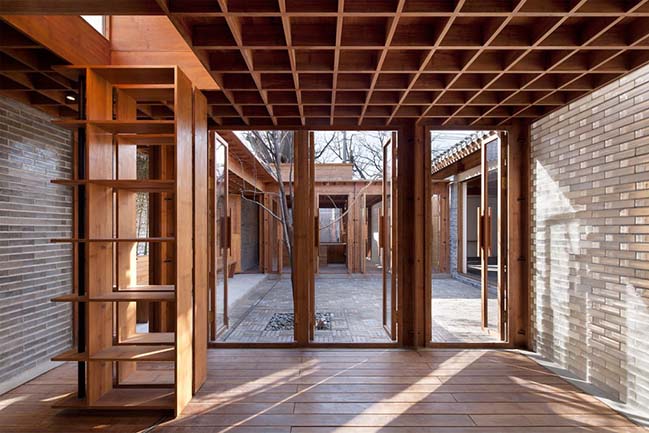
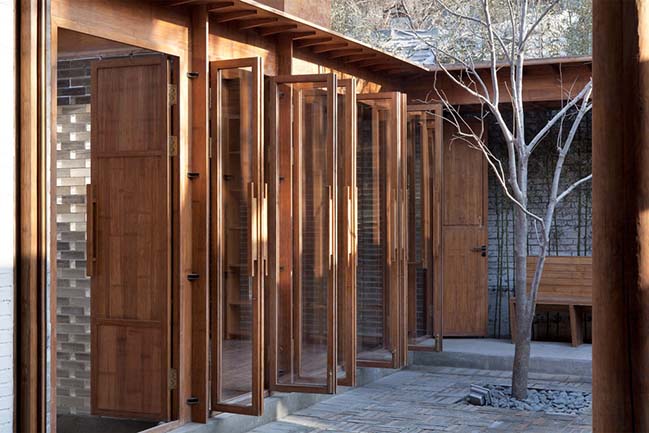
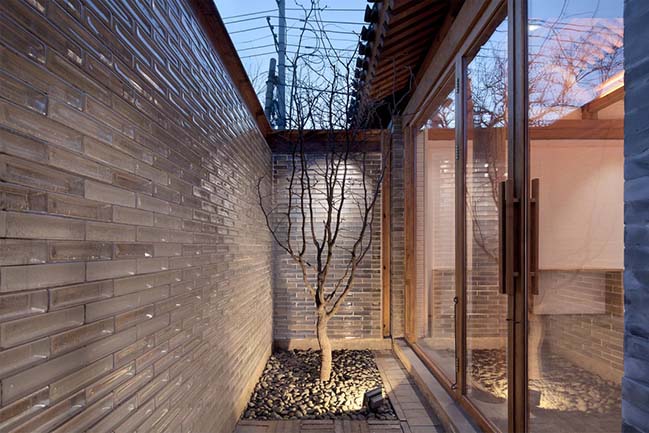
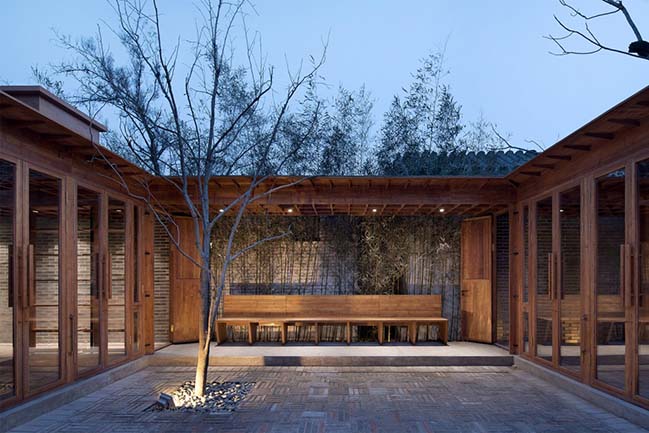
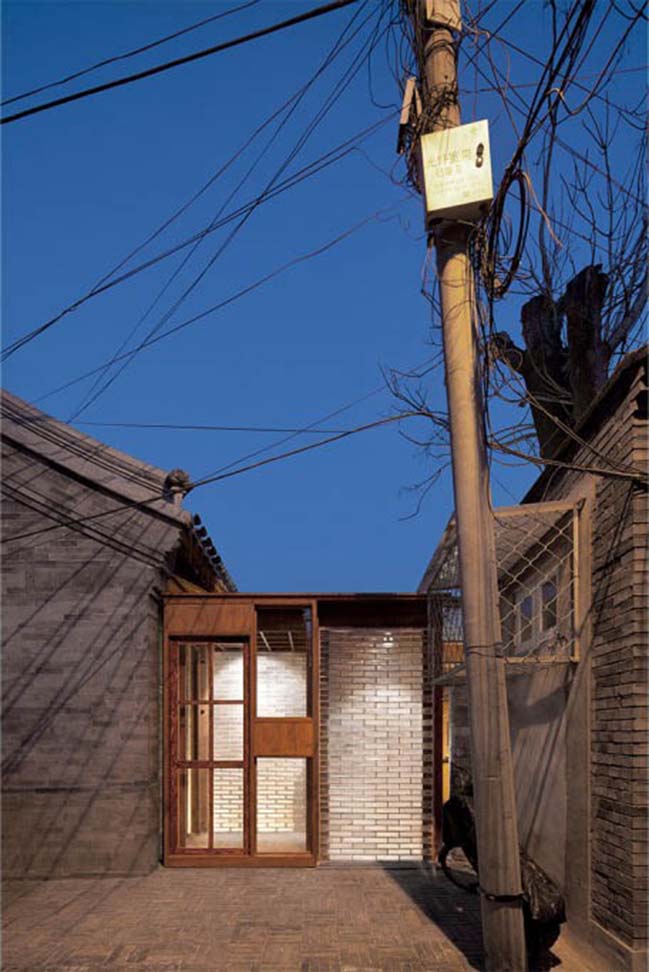
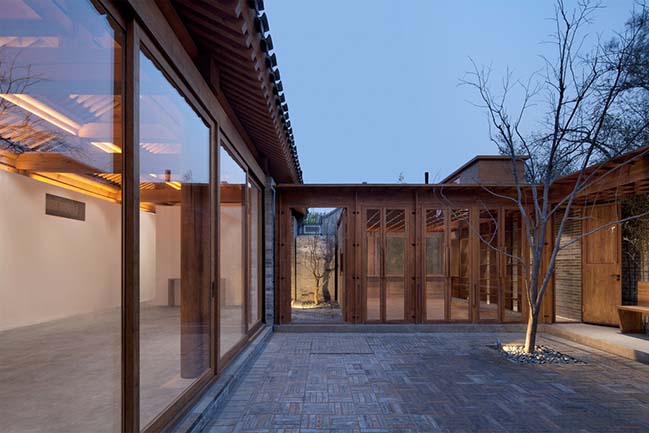
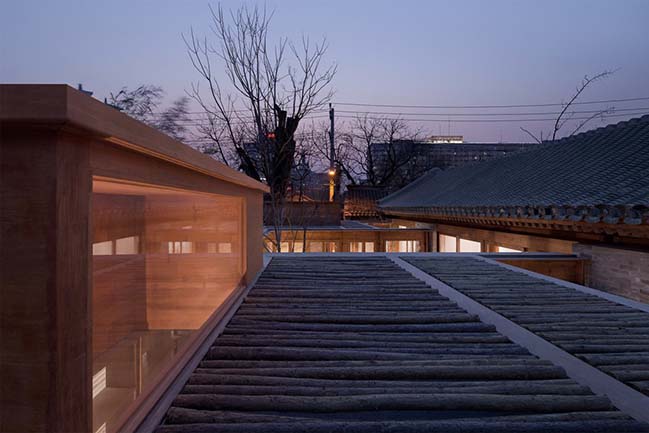
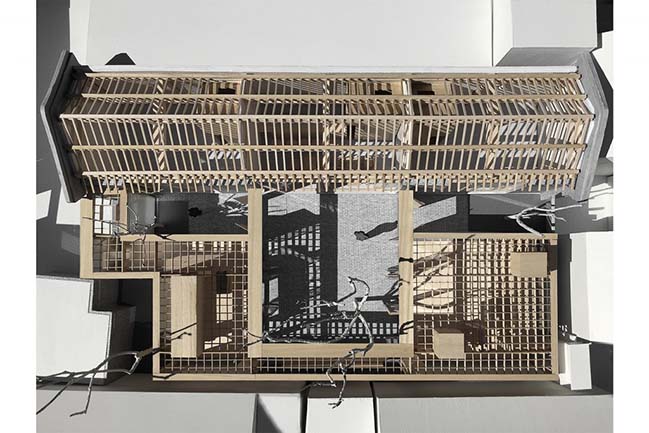
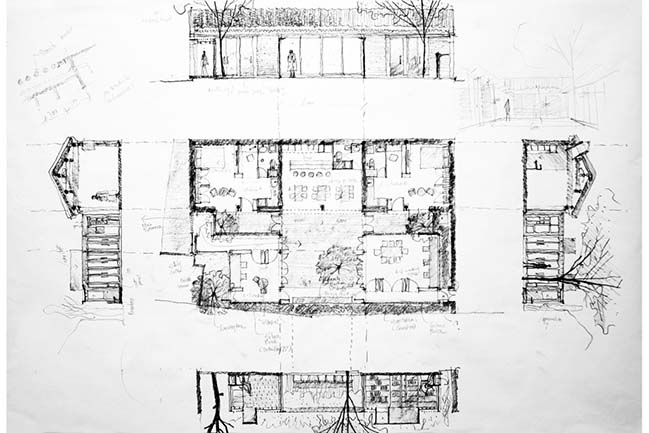
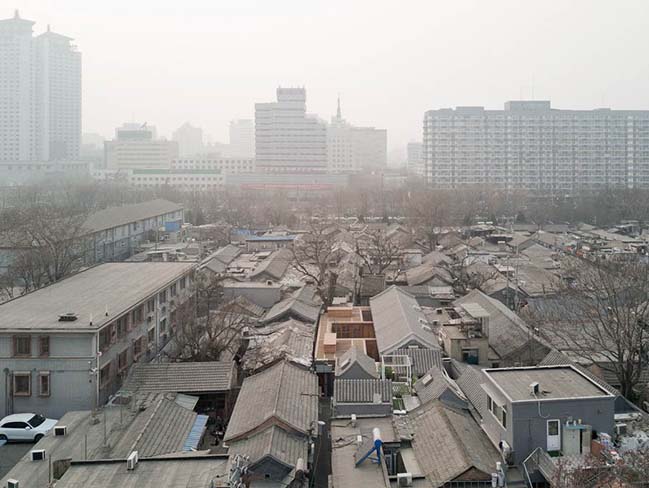
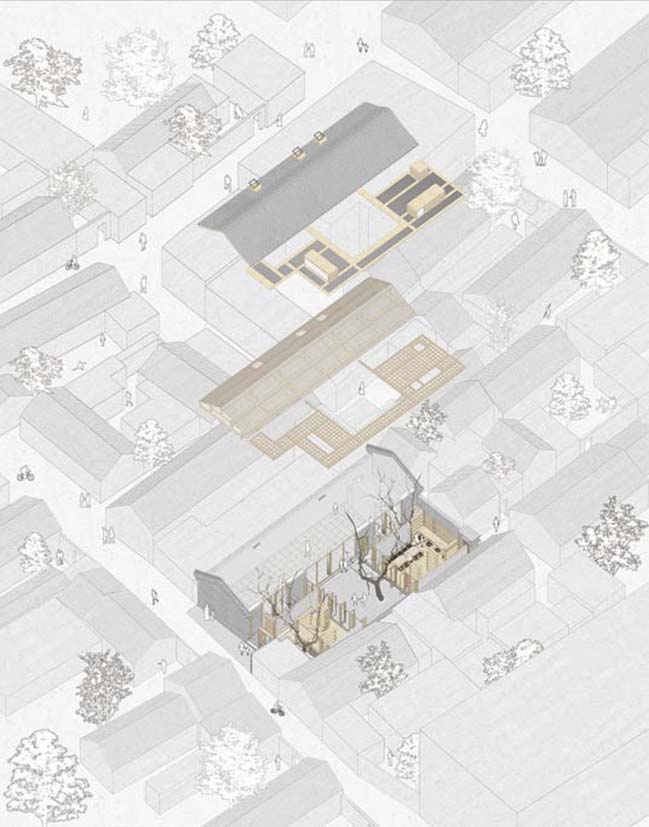
> The Street by Sanjay Puri Architects
> First underwater restaurant in Norway by Snøhetta
Courtyard Hybrid in Beijing by Vector Architects
12 / 16 / 2017 Courtyard Hybrid locates in Baitaisi area, right in the core of Beijing's old city. It is a part of the Baitasi Remade Project which aims to bring higher life quality
You might also like:
Recommended post: Eglington W House by StudioAC | A Minimalist Box Enhancing Social Spaces
