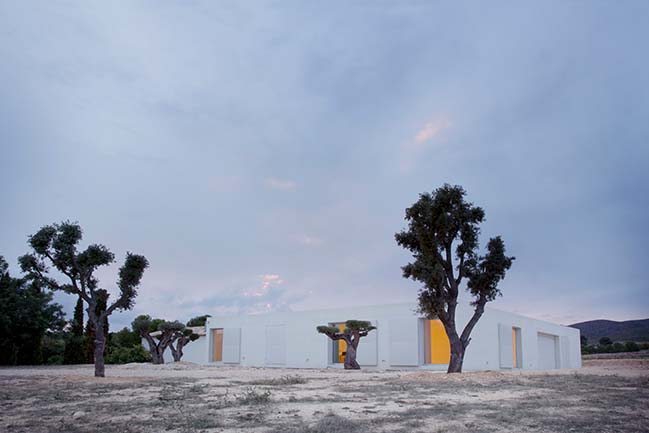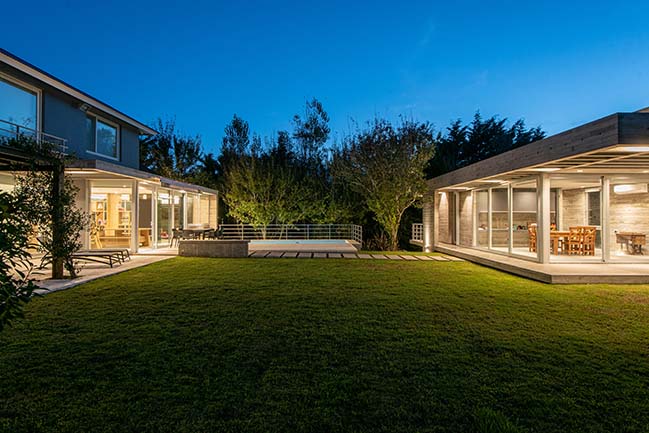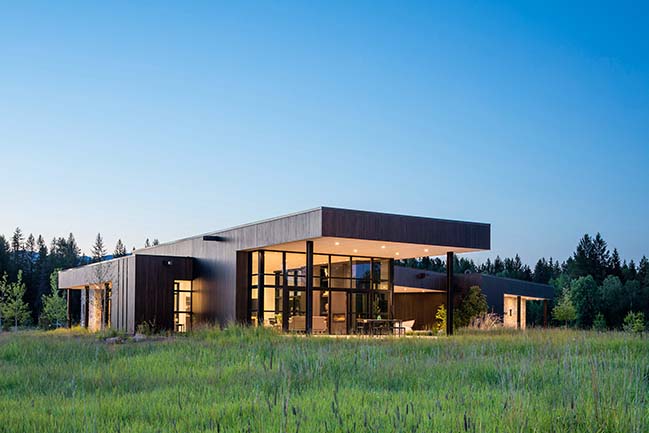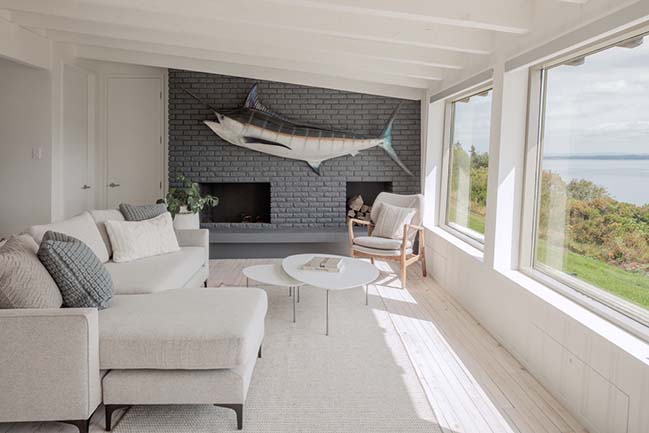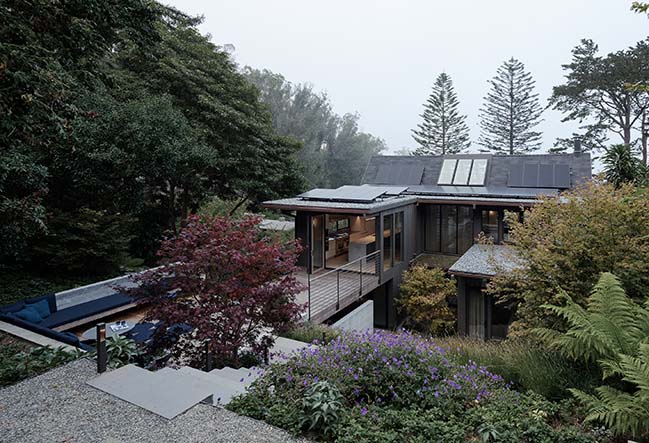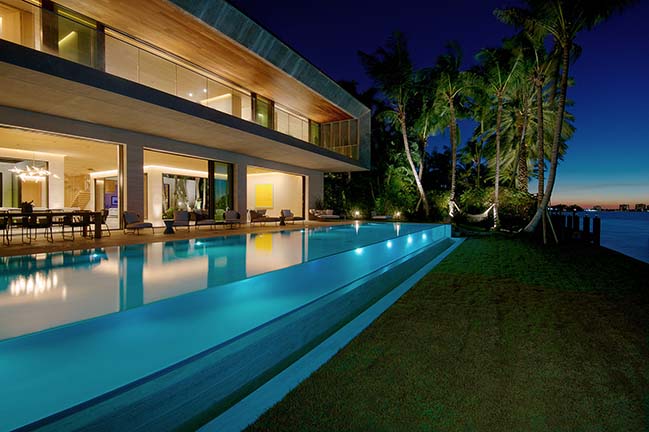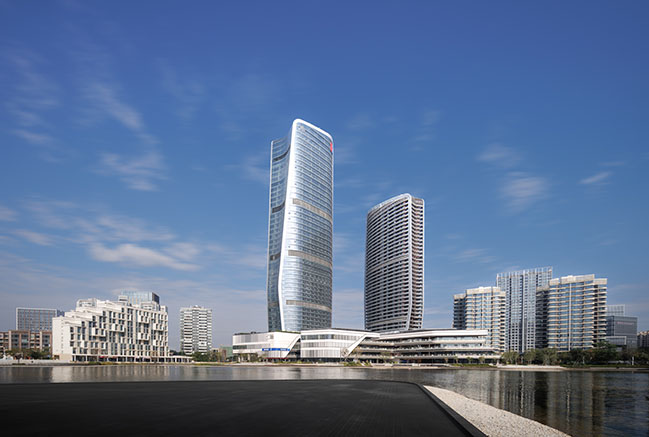07 / 30
2019
Large windows and rounded corners that connect the interior with the outside, overflowing pool that meets the sea and light colors that illuminate all the corners of the house...
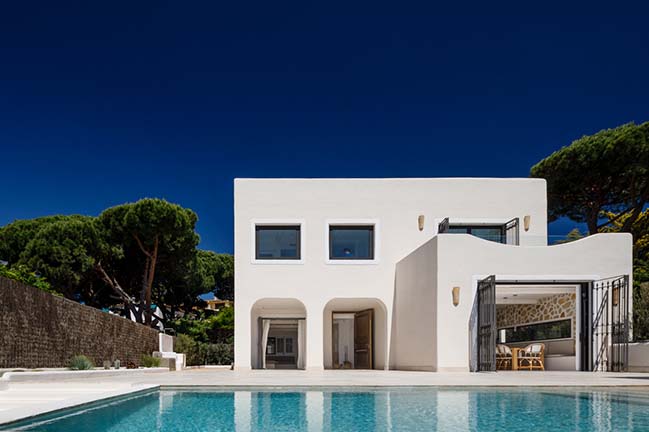
Architect: Vaimberg Salvadó
Location: Barcelona, Spain
Year: 2019
Photography: Marcela Grassi
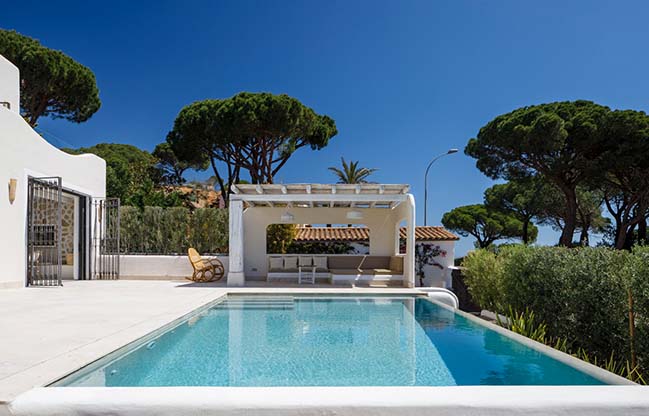
From the architect: The house is characterized by the white color of the lime of the facades, the robust wooden beams inside, the rounded corners of all the walls and the overwhelming luminosity that floods each and every one of the rooms.
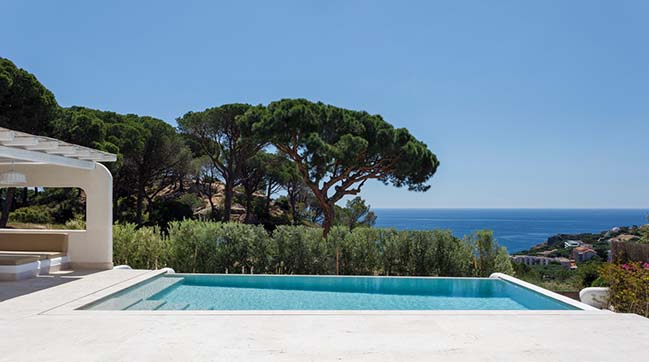
For the decoration we used natural fabrics, furniture that emerges from the walls, warm materials such as oak and pine for all custom made doors and design elements such as Marset lighting and Let's Pause furniture , HK living, as well as many other elements made by local artisans.
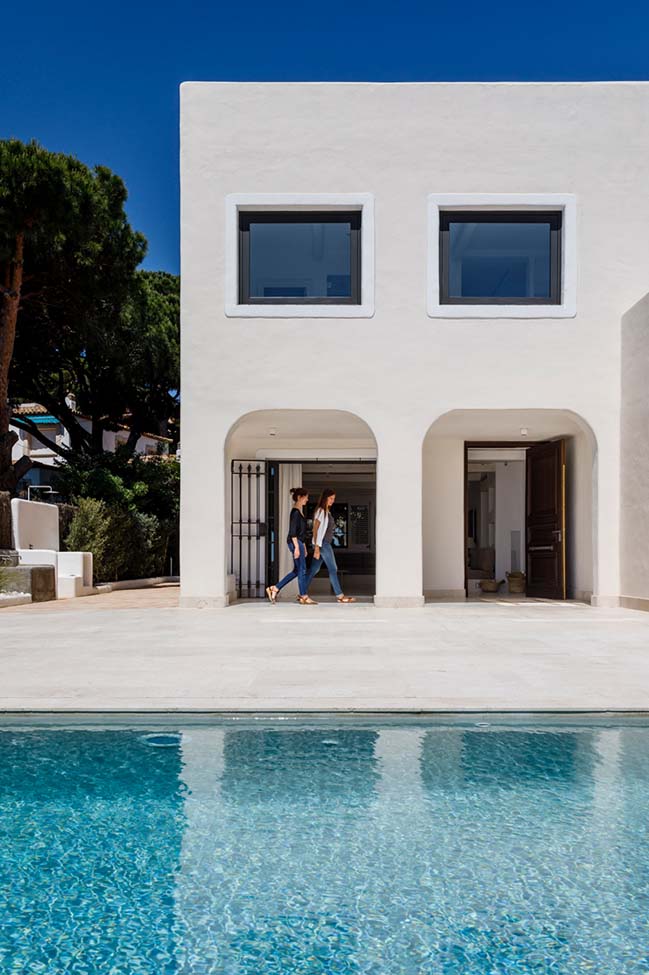
In the house you can see arabesque style details and typical of the Balearic buildings, which we find in the way of building the spaces and in some bathroom and kitchen coverings. A house of spacious, fresh and white rooms that are filled with green and blue through each window. A house where users can enjoy the spaces that turn to the Mediterranean throughout the year.
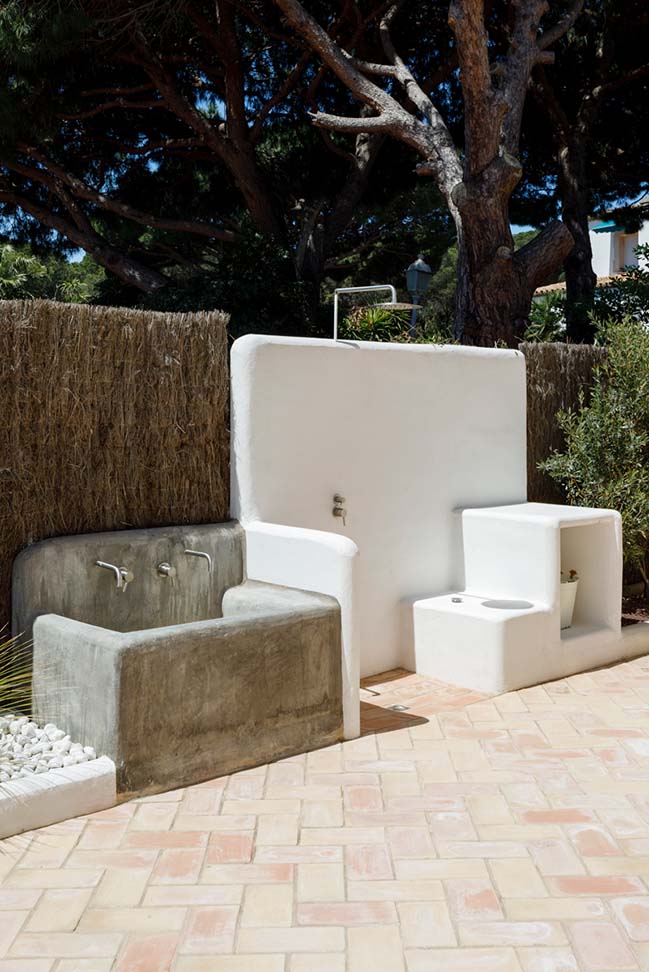
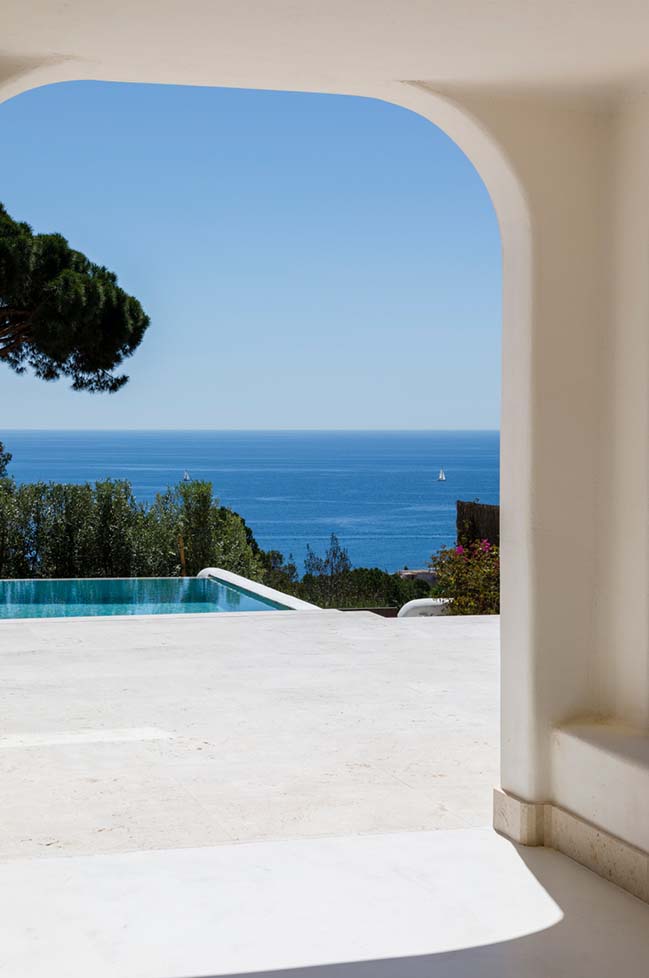
YOU MAY ALSO LIKE: Hofmann House by Fran Silvestre Arquitectos
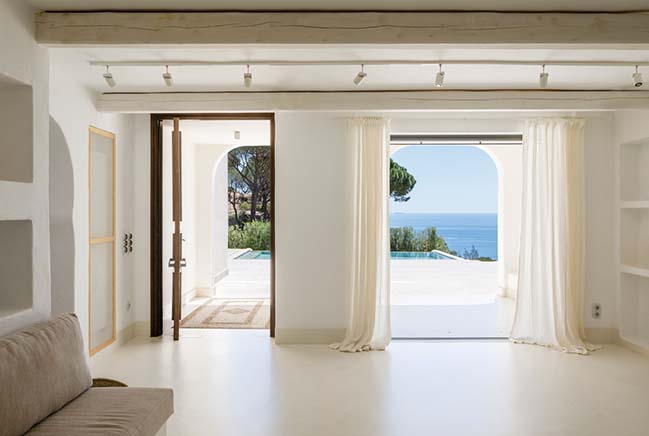
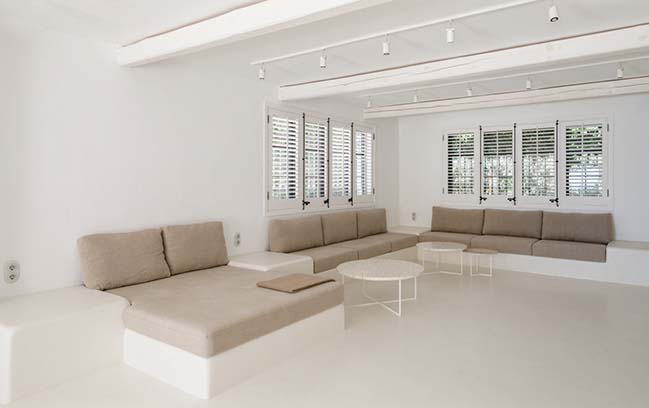
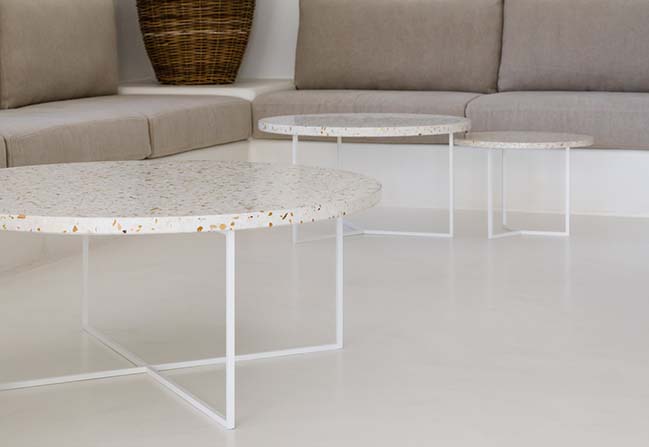
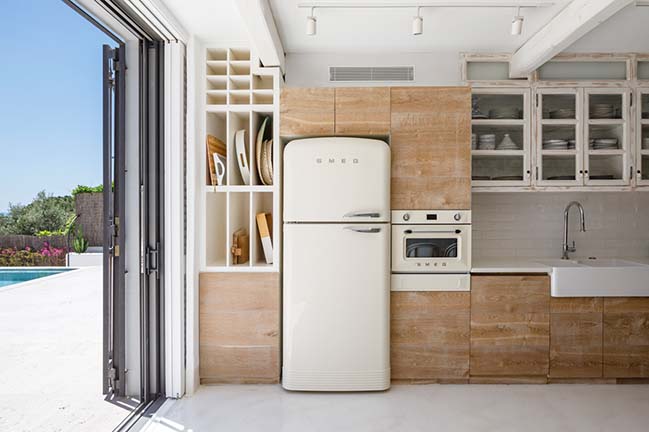
YOU MAY ALSO LIKE: Suite Sea in Barcelona by Susanna Cots
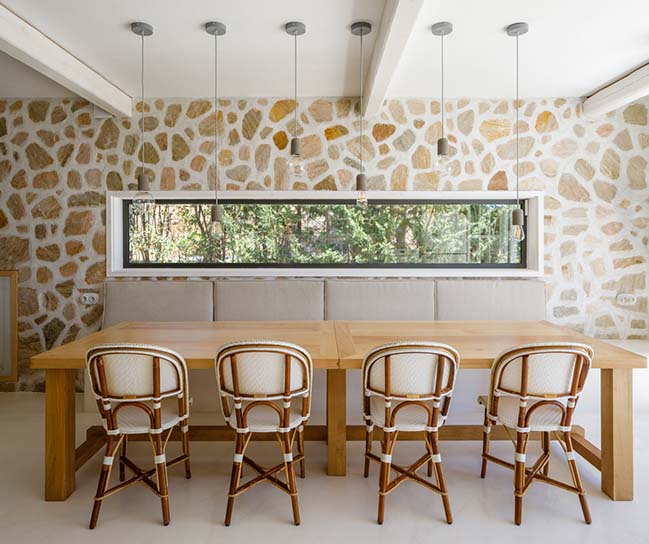
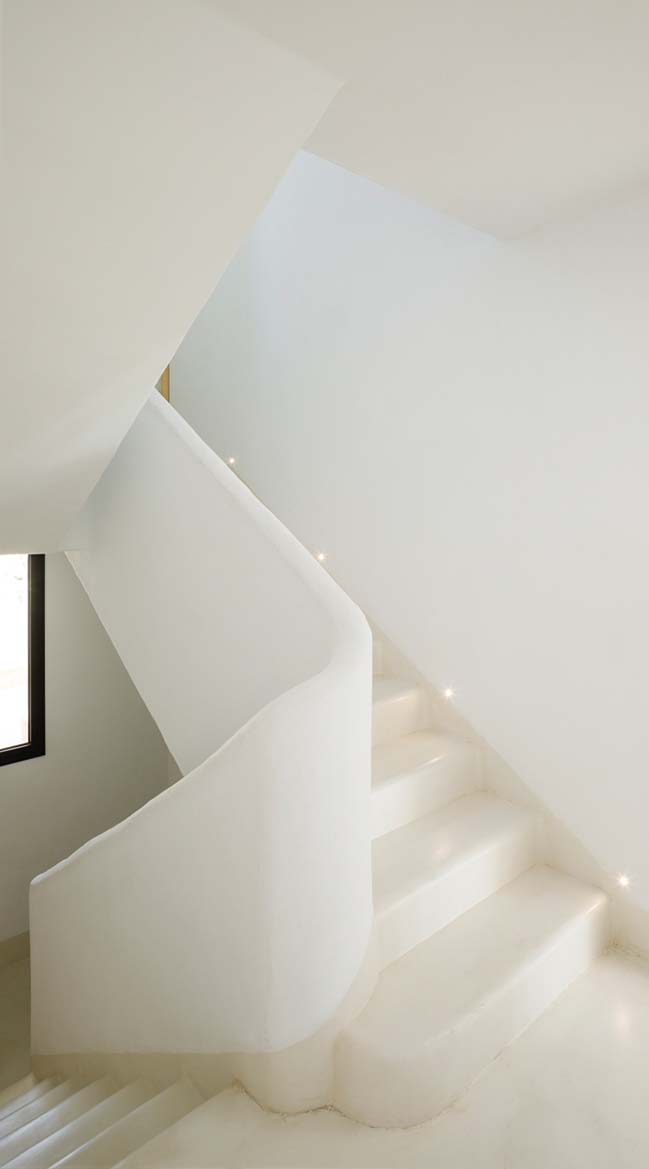
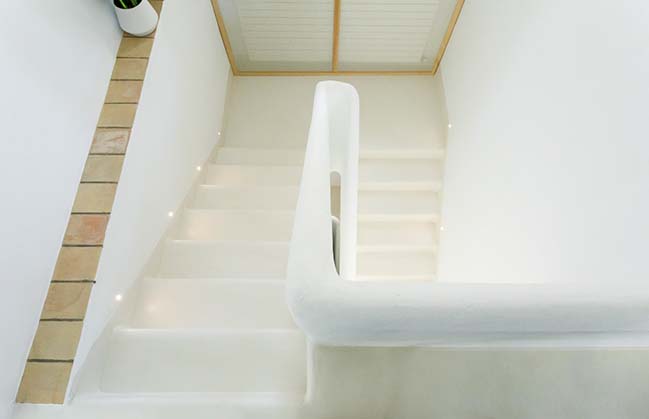
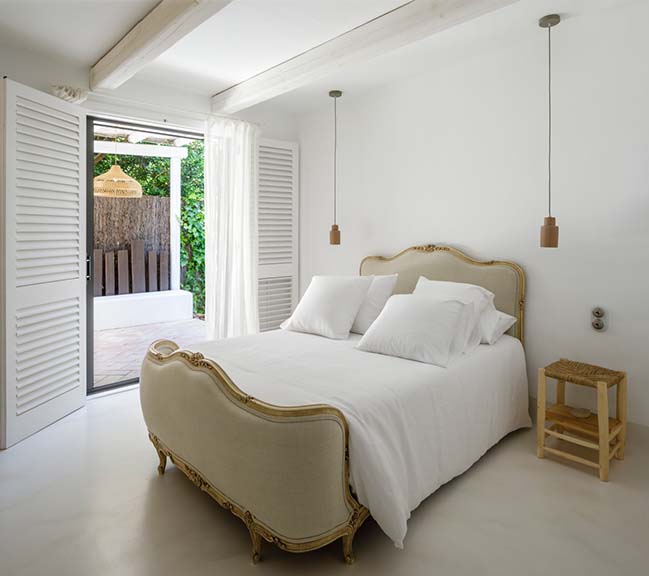
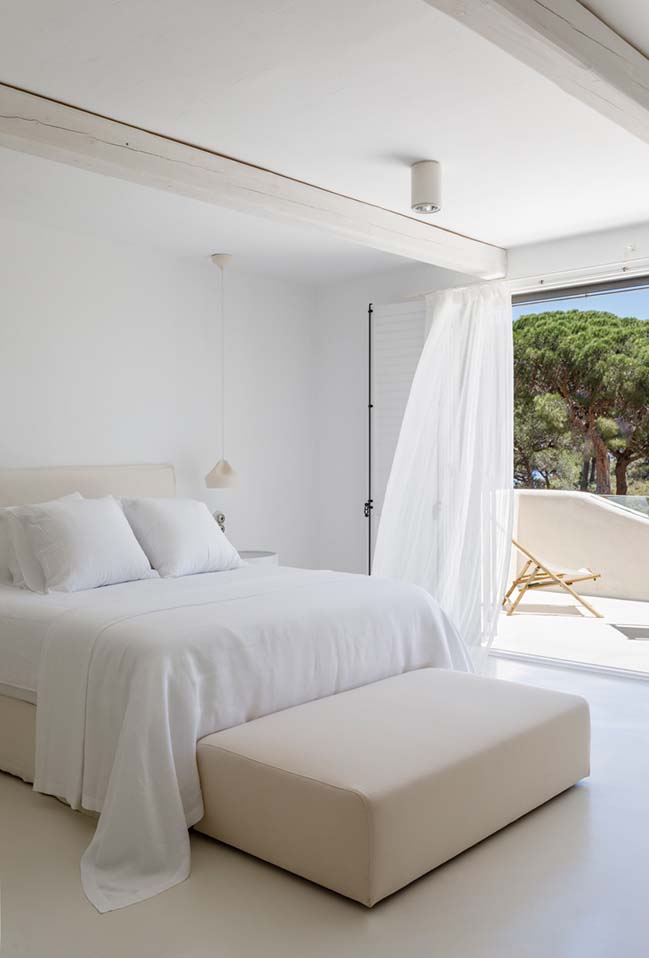
YOU MAY ALSO LIKE: VN House in Barcelona by Guillem Carrera
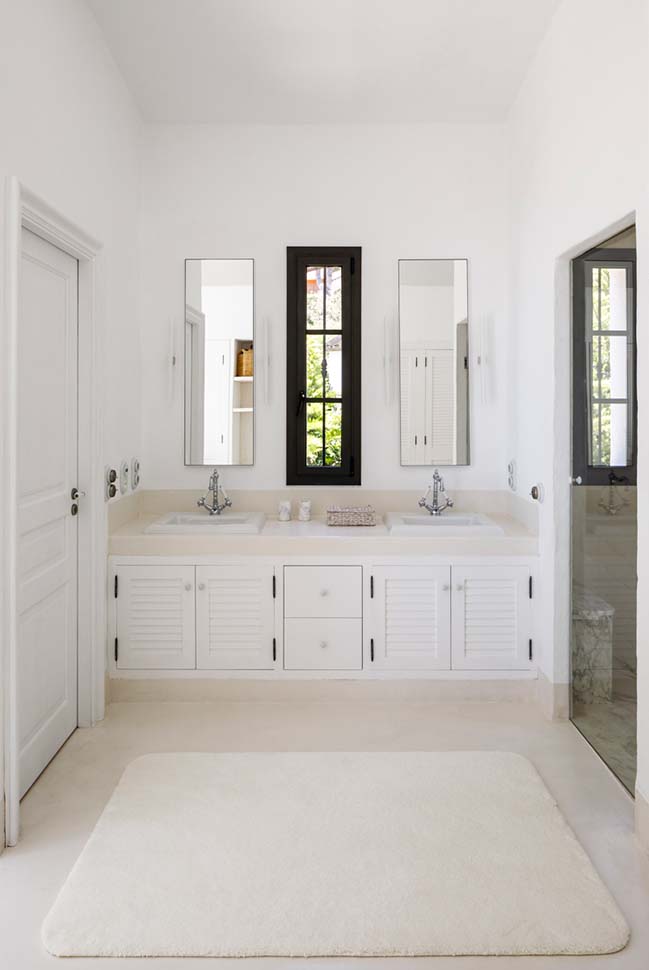
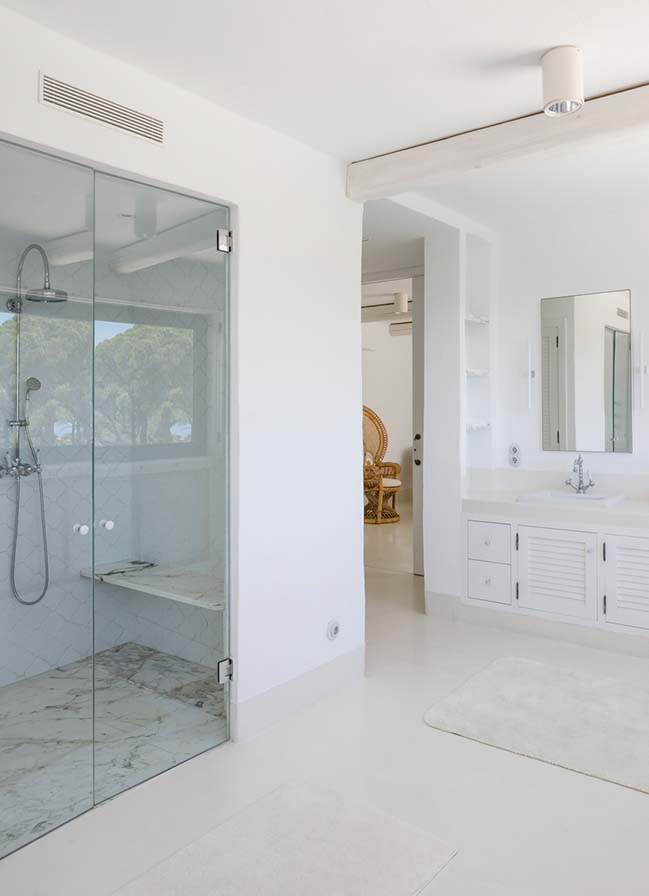
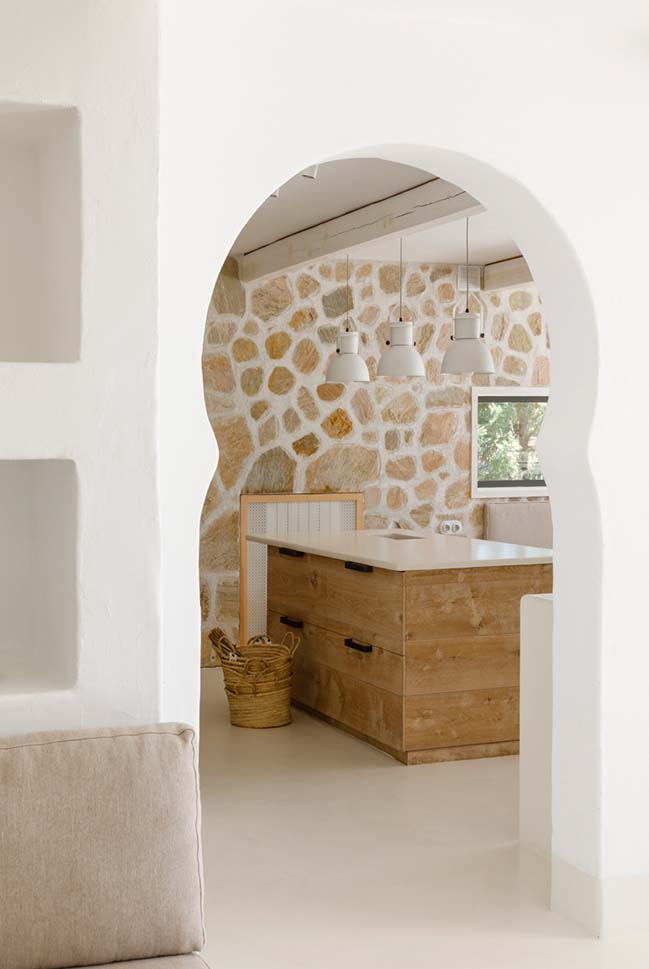
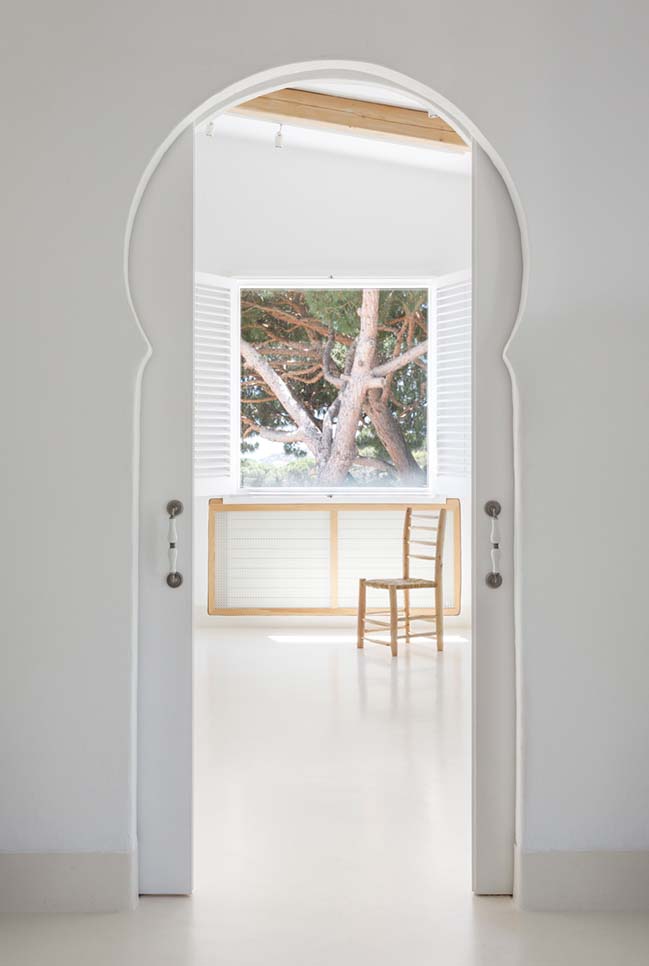
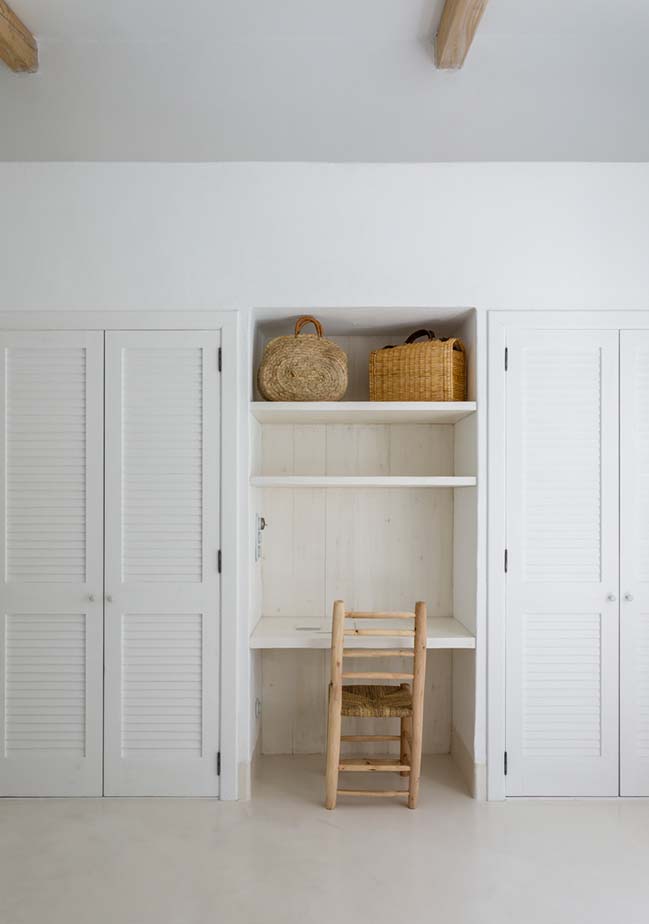
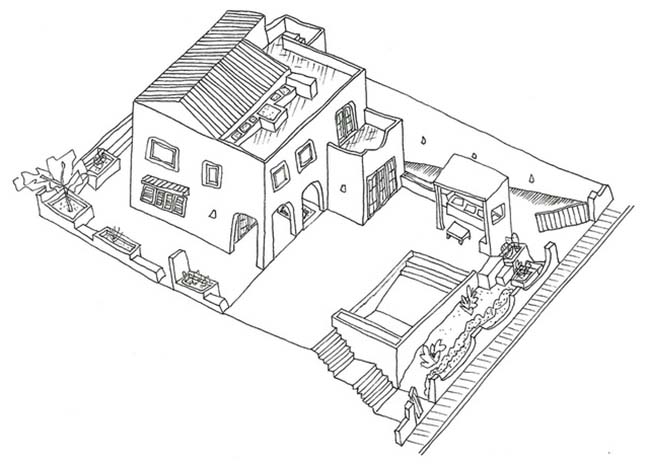
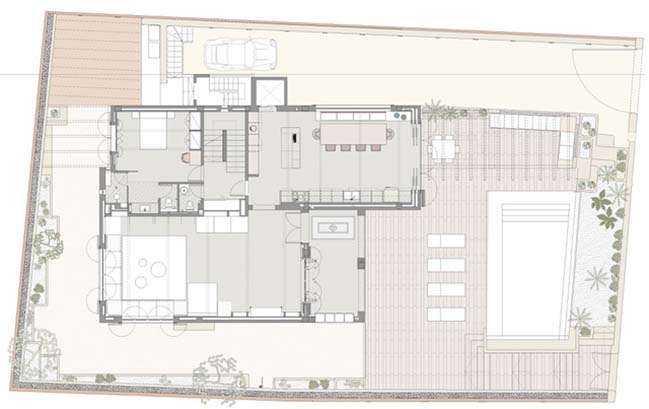
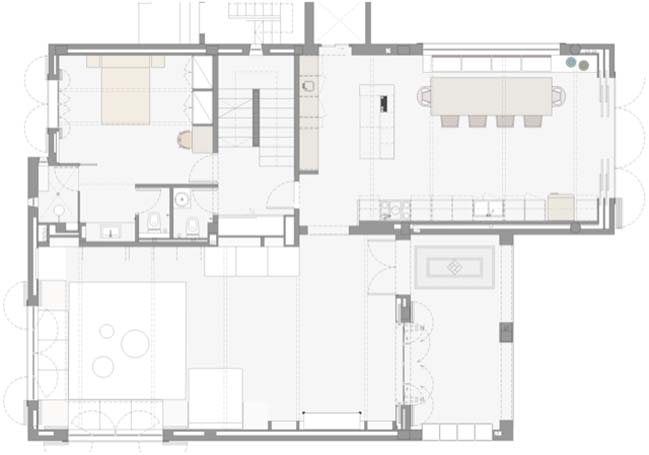
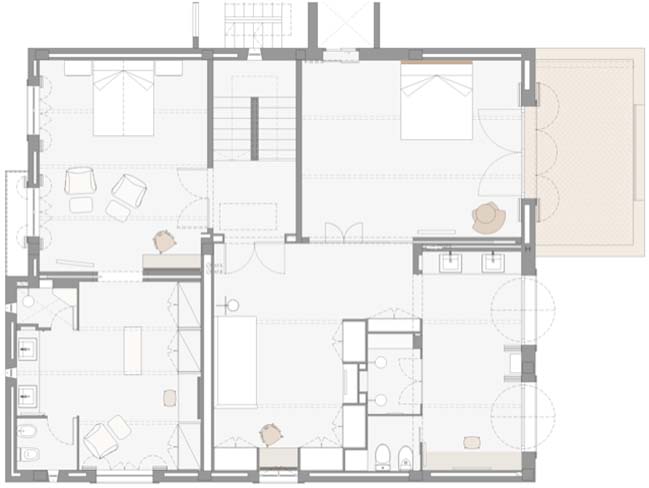
S'Agaró by Vaimberg Salvadó
07 / 30 / 2019 Large windows and rounded corners that connect the interior with the outside, overflowing pool that meets the sea and light colors that illuminate all the corners of the house...
You might also like:
Recommended post: 10 Design completes Jinwan Huafa International Business Centre
