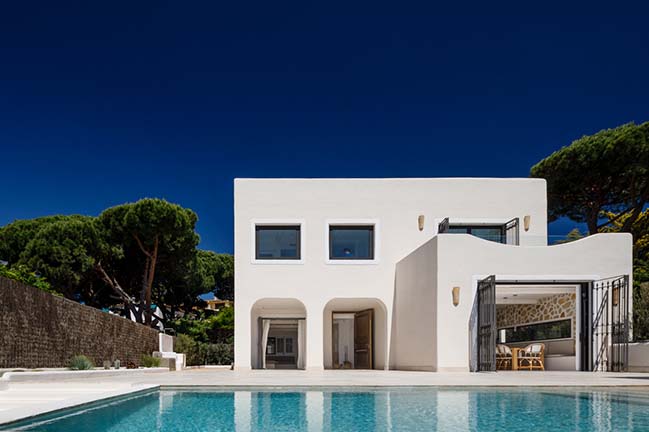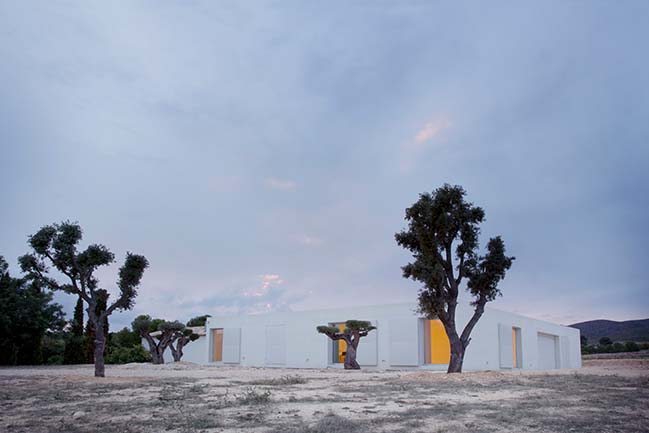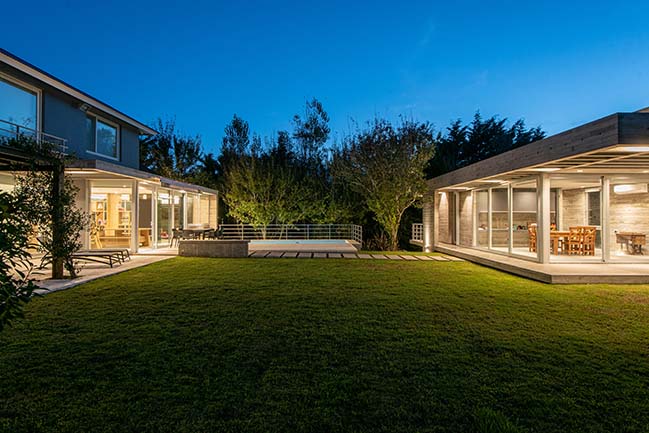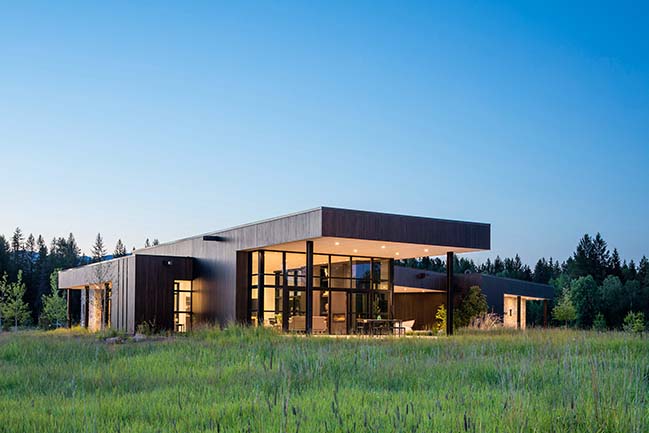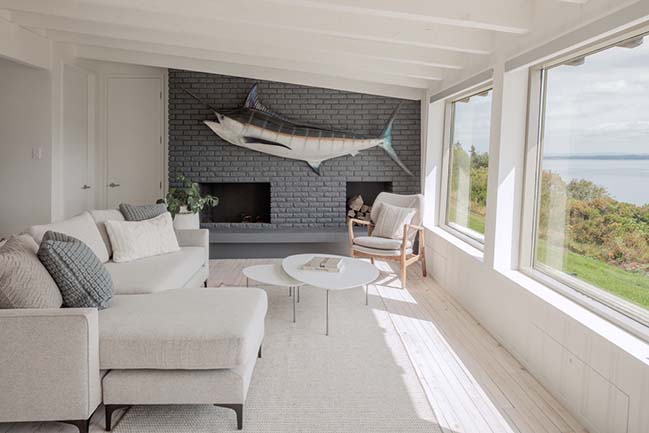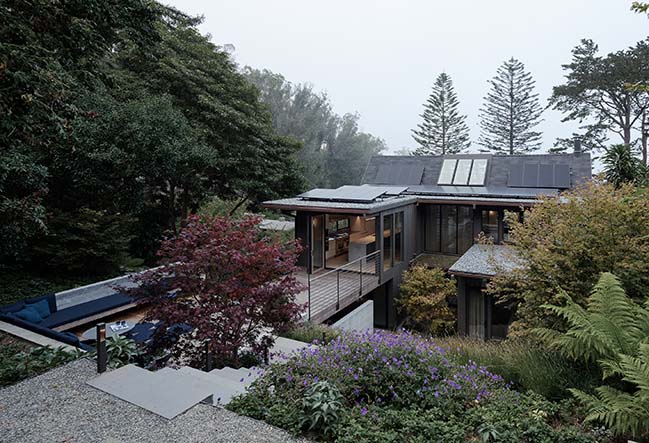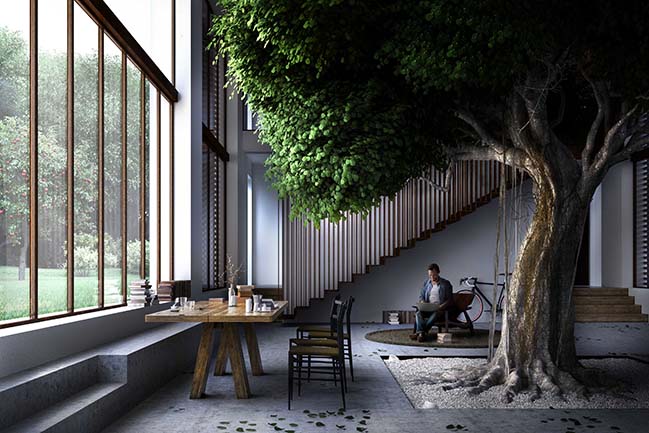07 / 31
2019
The house comes out of multiplying a module of the traditional Comporta stilt cabana expanding its limits from the road into the rice fields.
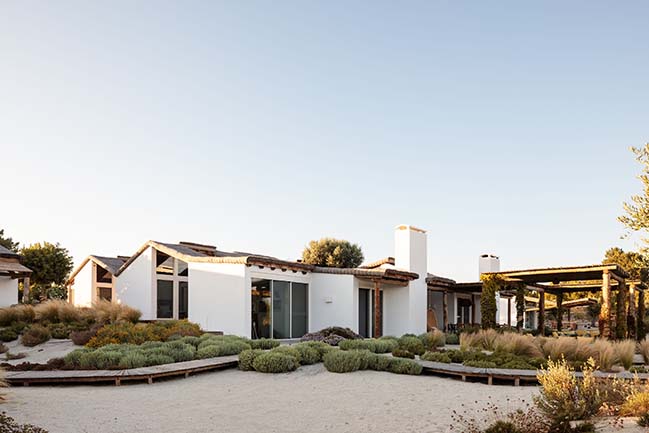
Architect: António Costa Lima Arquitectos
Location: Brejos da Carregueira, Comporta, Portugal
Year: 2019
Area: 730 sq.m.
Team: André Ribeiro, João Ribeiro de Almeida, André Pinto da Cunha, Bernardo Lino
Photography: Francisco Nogueira
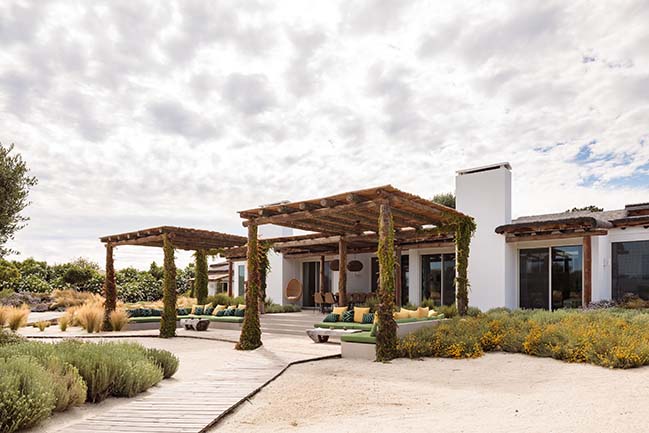
From the architect: The idea of fragmenting the volume is about breaking the scale of the house. Consequently a mesh of courtyards generates a large and luminous interior that stretches in a modular pattern of shade and light.
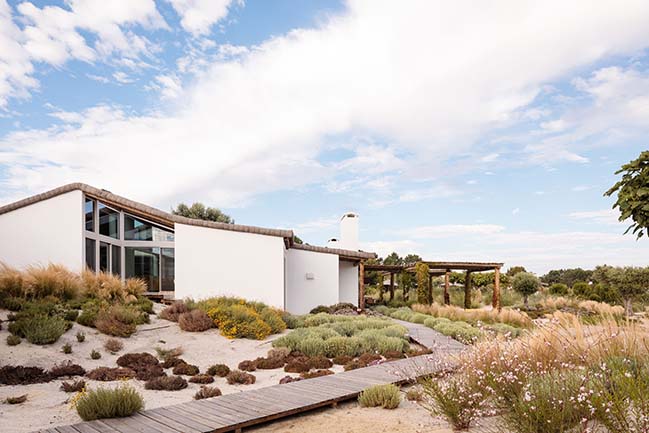
A series of wooden deck pathways curl along the sand garden connecting the two sides of the house. The house assumes a more urban relationship with the road using a rhythmic set of enclosed volumes. On the opposite side the interior space opens widely towards the landscape.
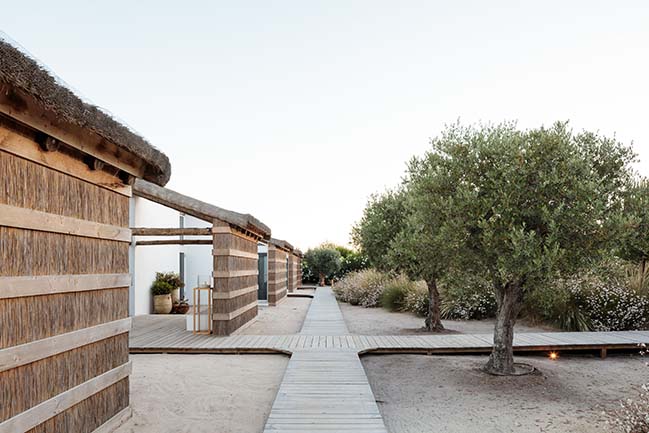
The building fits with the historical and cultural references of the region when reinterpreting the traditional hut in terms of its form, scale, constructive method and materiality. A casa resulta da multiplicação de um módulo arquétipo de cabana que expande o seu perímetro desde a rua até aos limites do arrozal.
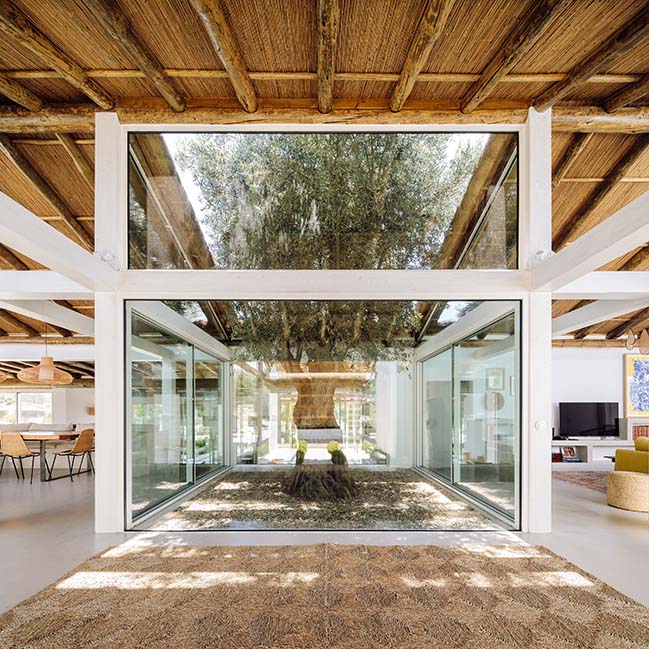
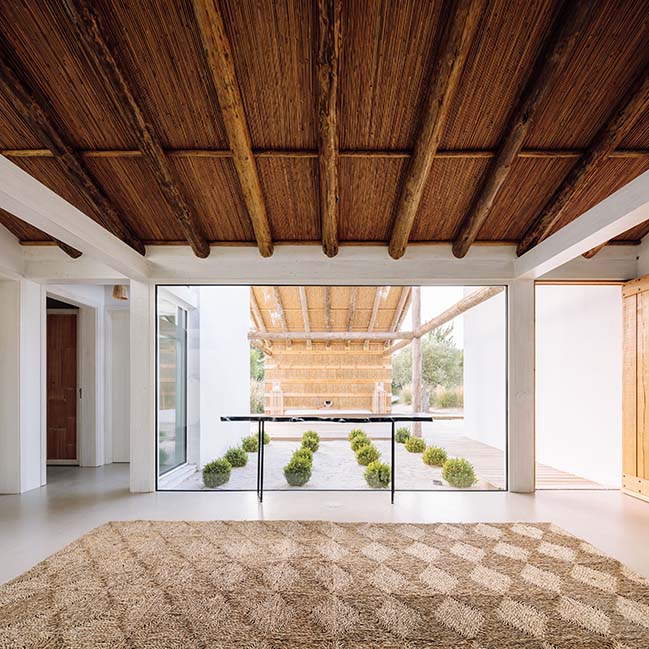
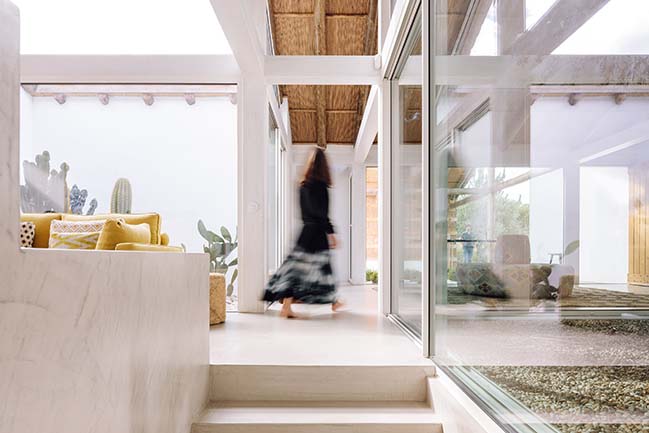
YOU MAY ALSO LIKE: House in Sotogrande by Fran Silvestre Arquitectos
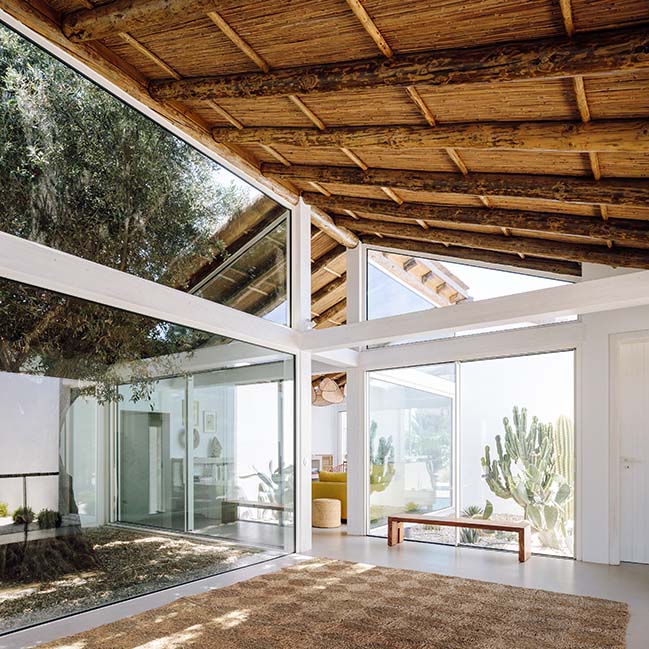
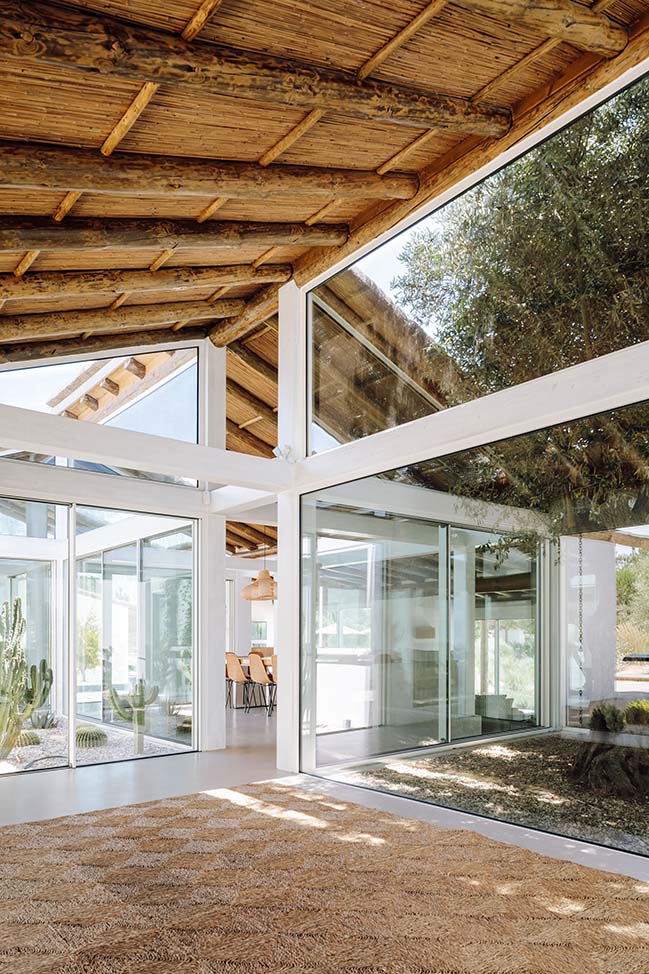
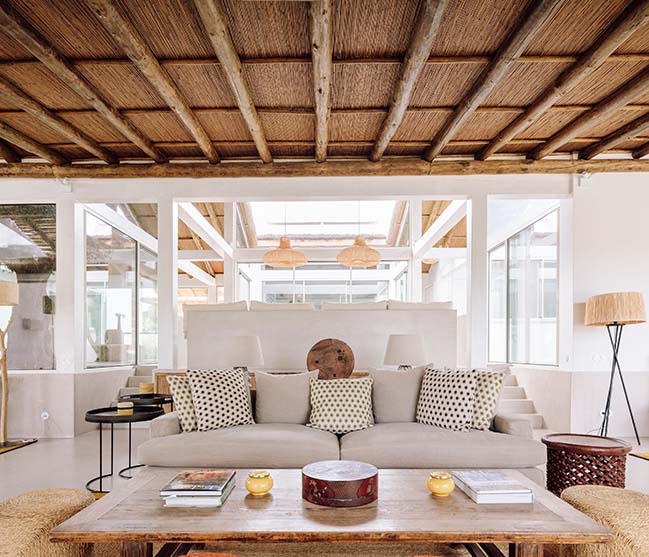
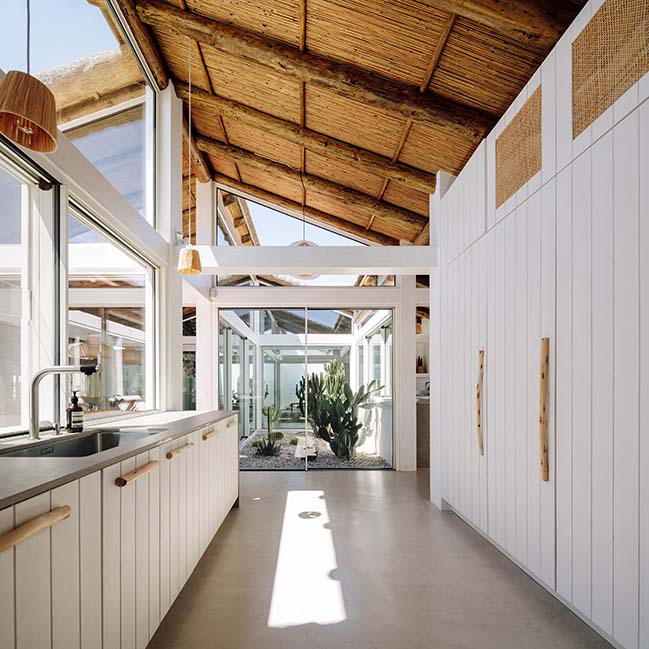
YOU MAY ALSO LIKE: Nagus House by IASE Arquitectos
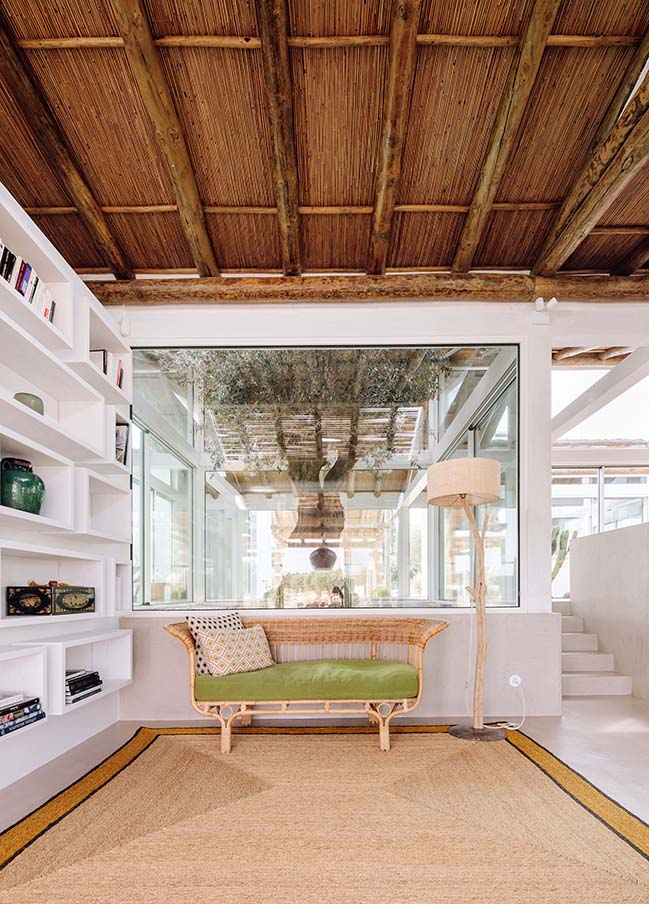
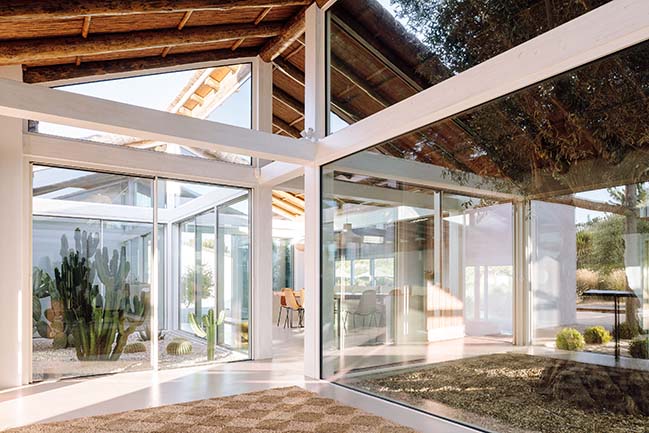
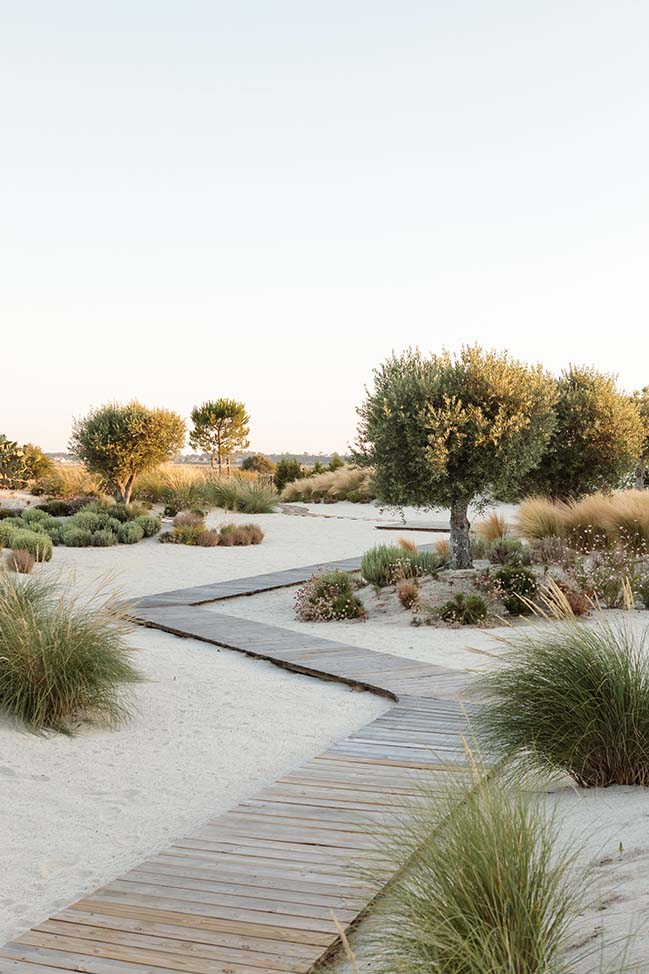
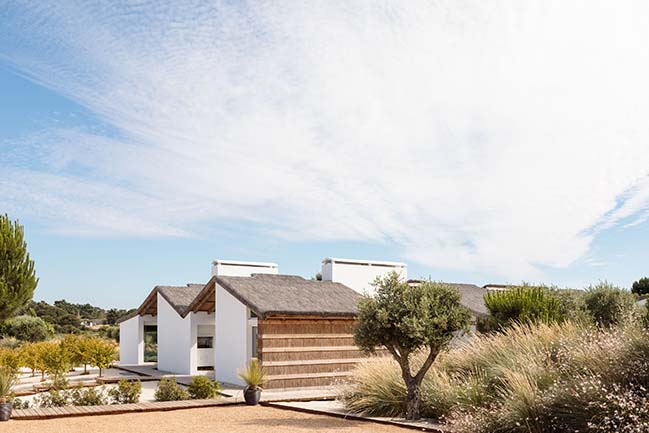
YOU MAY ALSO LIKE: Tuzzare Apartment in Lisbon by Machado Igreja / Arquitectos
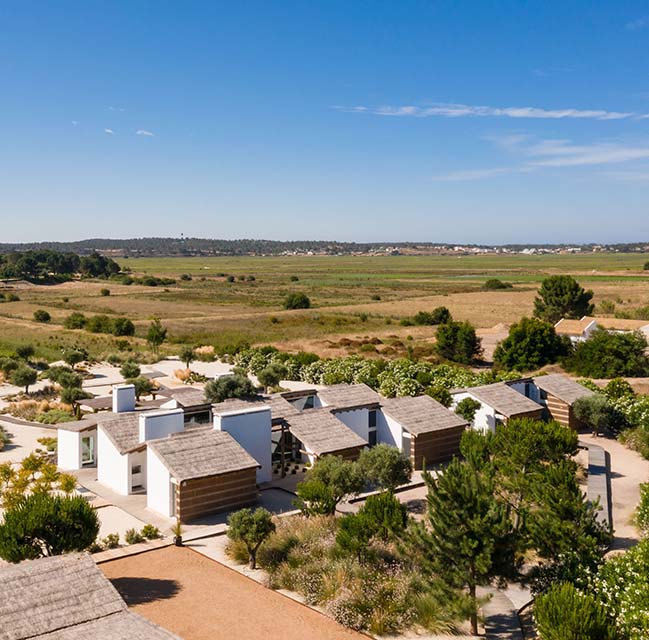
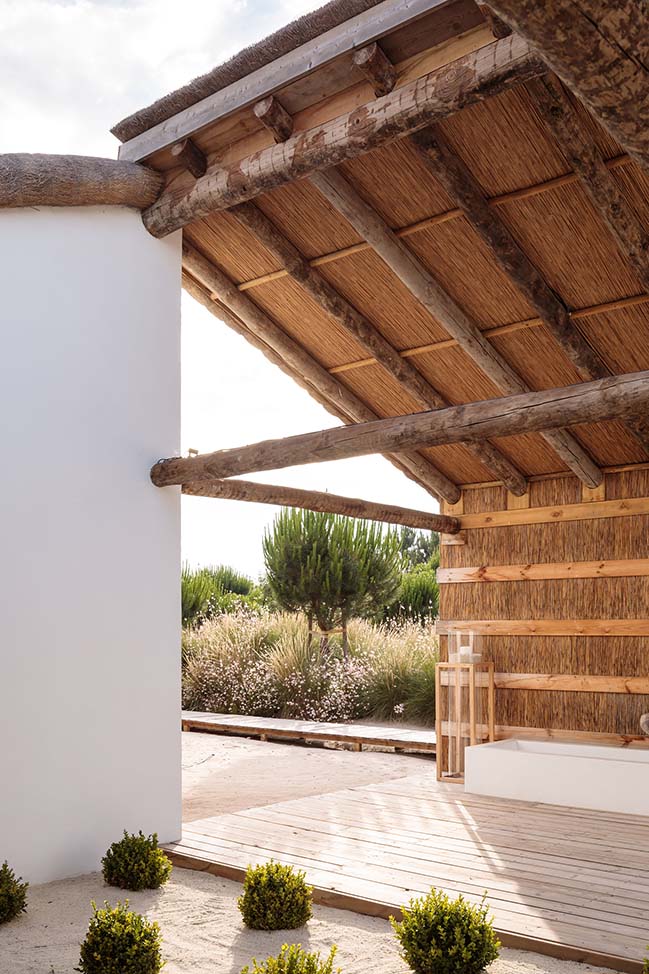
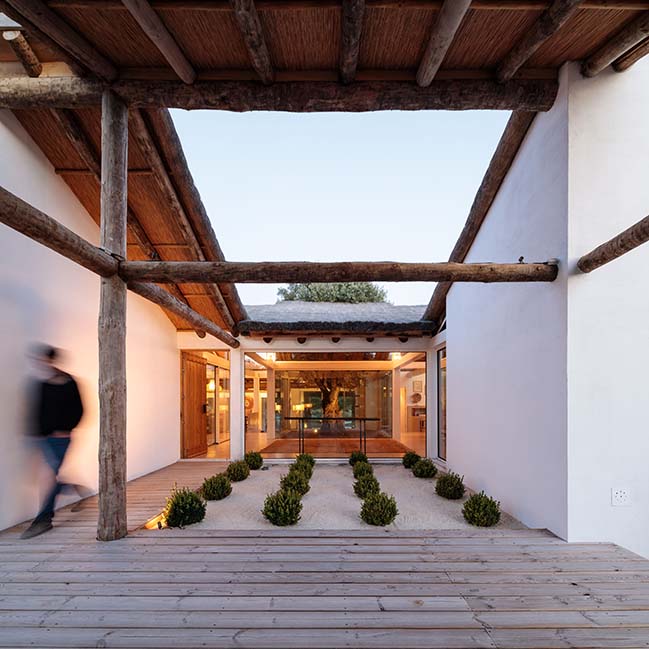
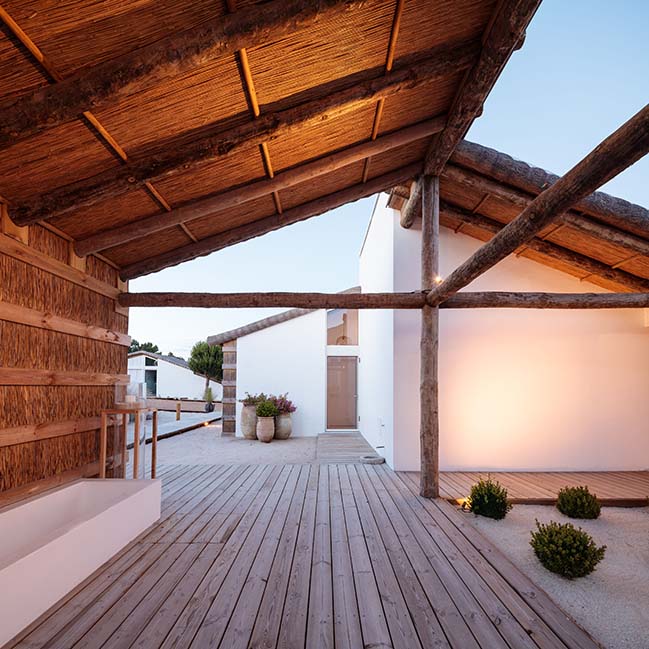
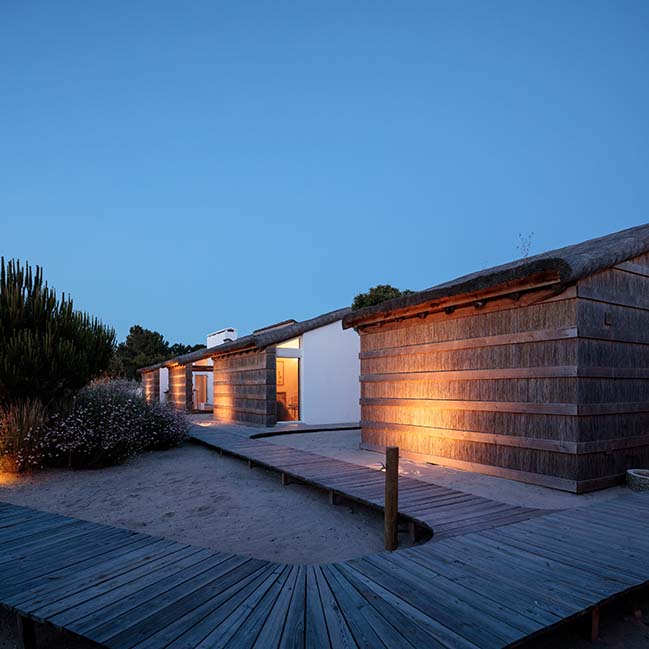
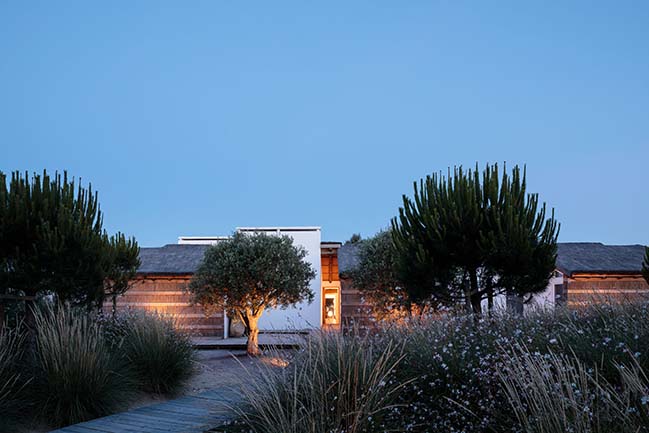
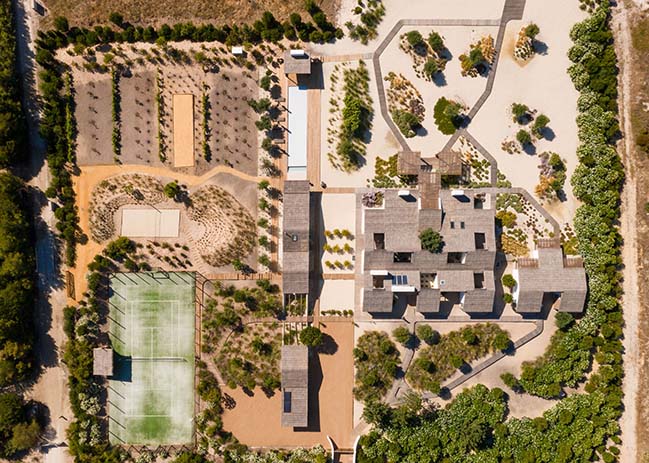
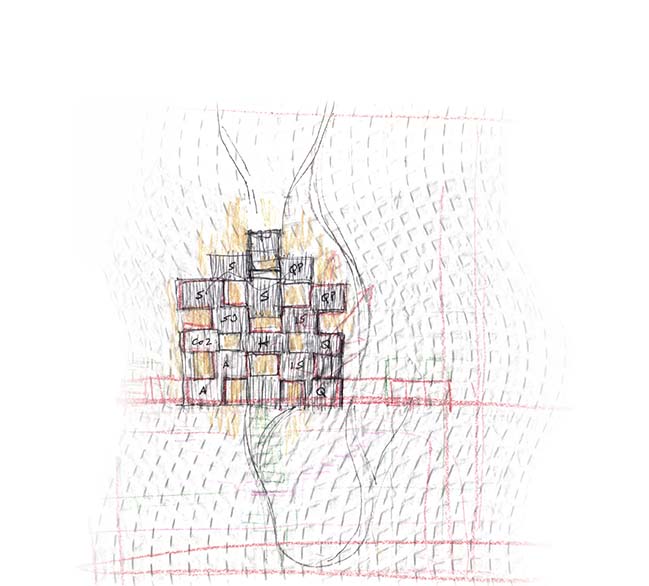
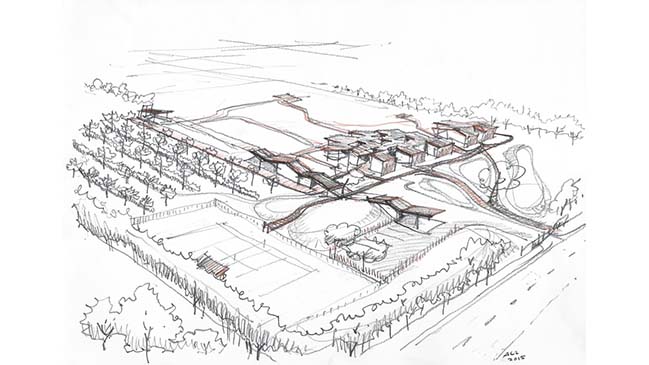
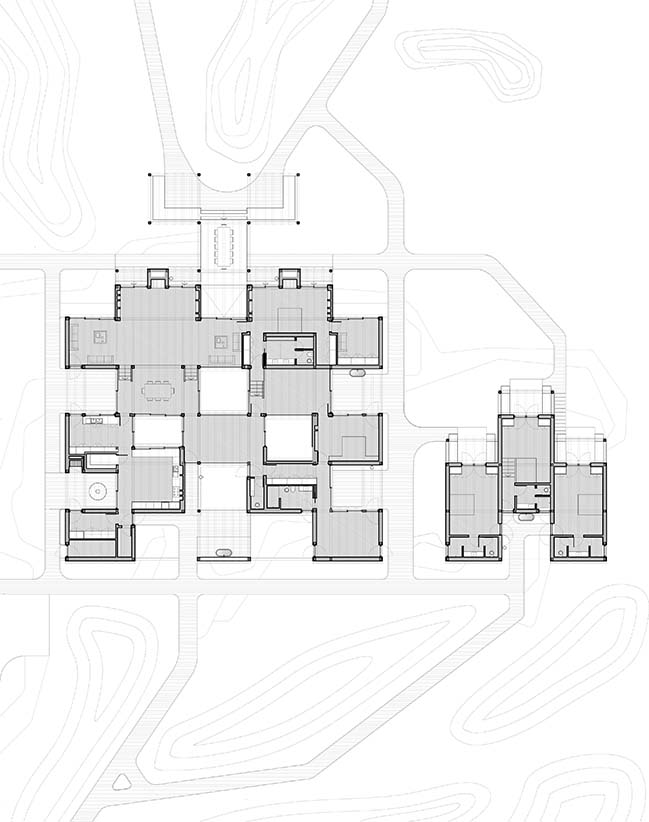
Hopscotch - A House in Comporta by António Costa Lima Arquitectos
07 / 31 / 2019 The house comes out of multiplying a module of the traditional Comporta stilt cabana expanding its limits from the road into the rice fields...
You might also like:
Recommended post: The Greenary by Carlo Ratti Associati
