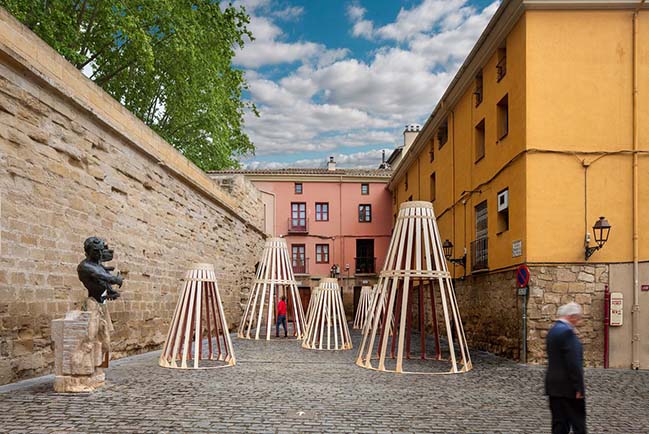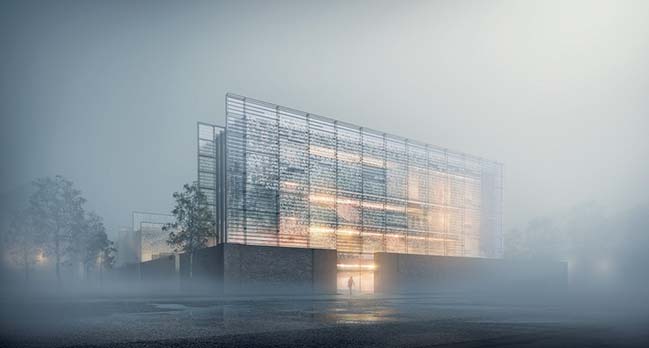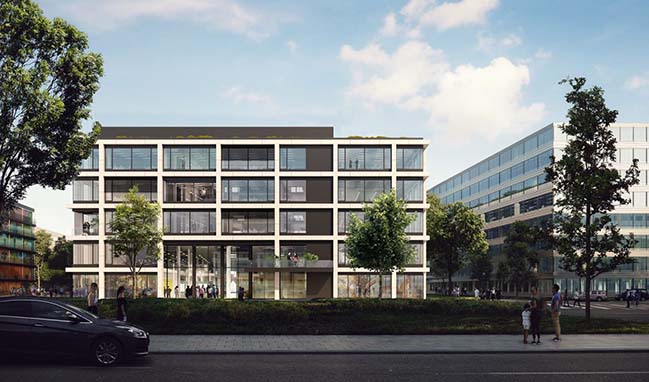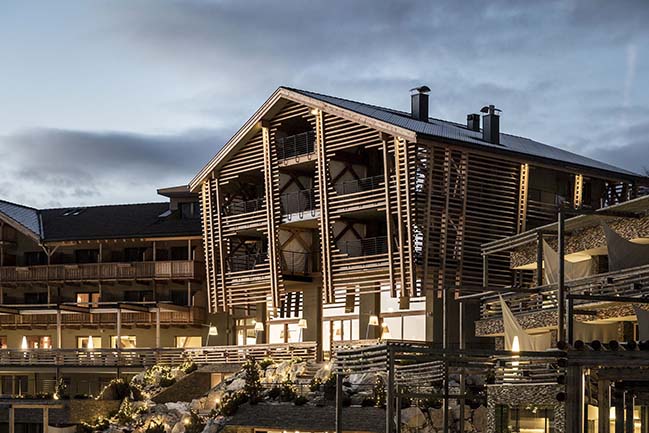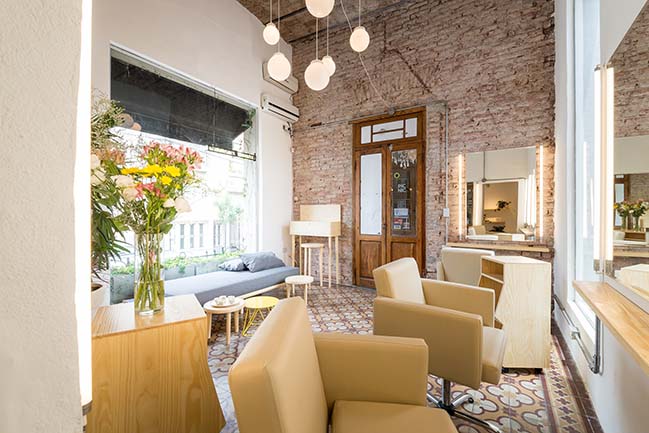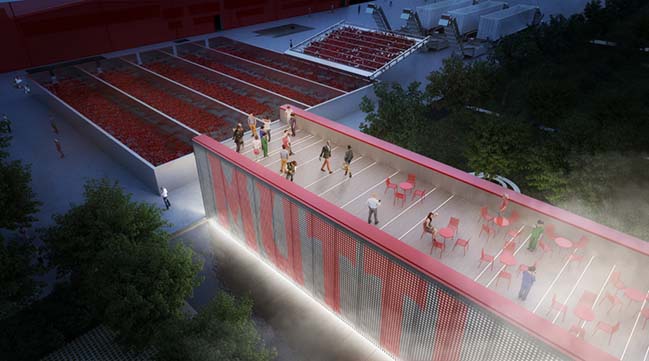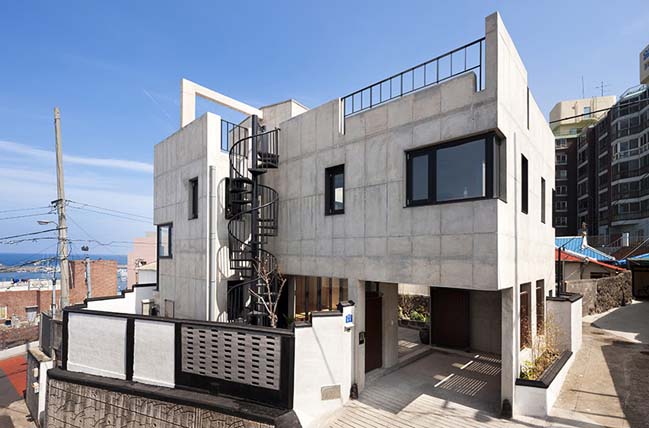12 / 22
2017
The new structure, called EAKI - East African Kidney Institute - has rapidly reached the final phase thanks to Politecnica’s methodological know-how. Politecnica stands out, in the healthcare field and in all high-tech design sectors, for its technical skills in organisational and management fields and for its knowledge of cutting-edge methodologies.
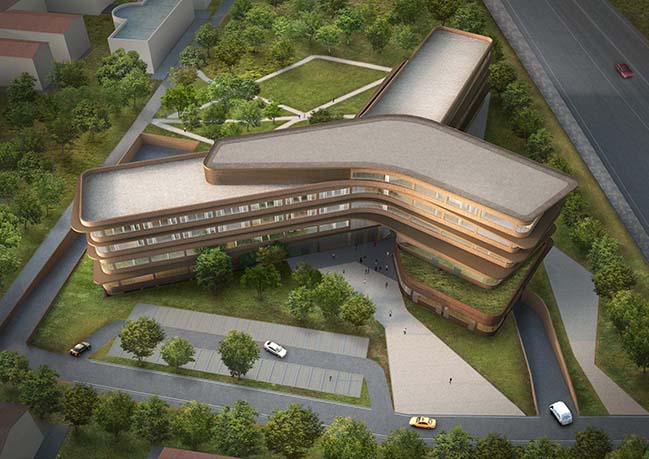
Architect: Politecnica
Client: Government of Kenya
Location: Nairobi, Kenya, Africa
Year: 2017
Team: Politecnica Ingegneria e Architettura, IRD Engineering, DBA Group
Project area: 14.400 m2
Building footprint: 4.010 m2
From the architect: The project, with an overall surface of about 15,000 m2, is at the barycentre of the metropolitan area, in a large green area near the main Ngong Road and close to the Kenyatta National Hospital and the national university.

The building will stand out from the urban landscape for the contemporary character of its iconic volumes and for its desire to fit into the context with a dynamic and pulsating look, that respects and takes into account the urban context in which it is positioned, the bioclimatic aspects, the water procurement problems and the urban values.
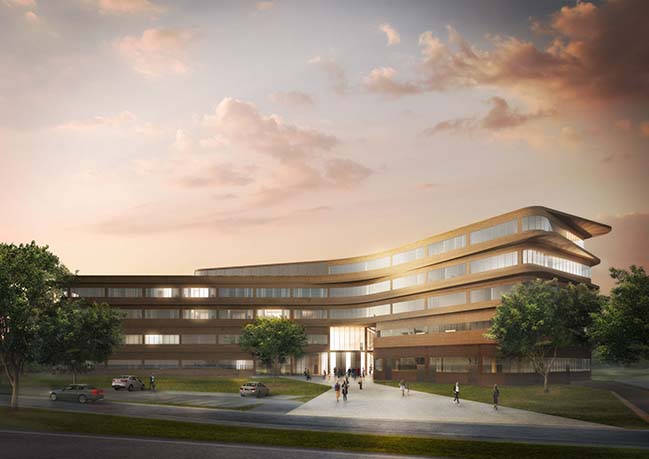
The Institute will be a centre of excellence, not only for the disciplines in which it specialises but also for research in the biomedical sciences involved; in addition to the teaching spaces for university use and for congresses, it will also house hospital departments with cutting-edge medical technology: when the new structure is fully operational, it shall in fact serve a large catchment area of the African continent, and it shall include hospital spaces and areas designed according to internationally approved and recognised health standards.
A 45 bed dialysis department, a 20 bed critical care area and an operating block and a next generation image diagnostics area, as well as laboratories, support and outpatients services: these are the areas that will make up the new structure, in addition to two floors with rooms of different sizes for 160 in-patients. All this will be organised on five hospital floors, which together with the external areas and green areas will ensure the wellbeing of those working there, of patients and those accompanying them; this will be achieved thanks to the will to humanise the spaces and to adopt high quality materials, lighting, fixtures and fittings.
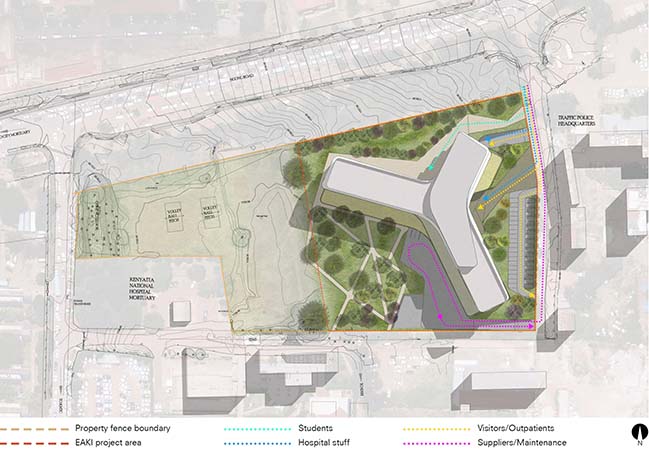
The building has been designed solely using BIM technology, starting from the first choices of the volumes, and according to a highly advanced approach, which has been possible thanks to a level of a participatory-type approach; the work involves an international multidisciplinary team, thanks to which specific choices can be made according to extra-ordinary logics in line with the environmental, cultural and health context. These choice will guarantee and offer, in the very near future, successful high quality management, functionality and use by all those involved.
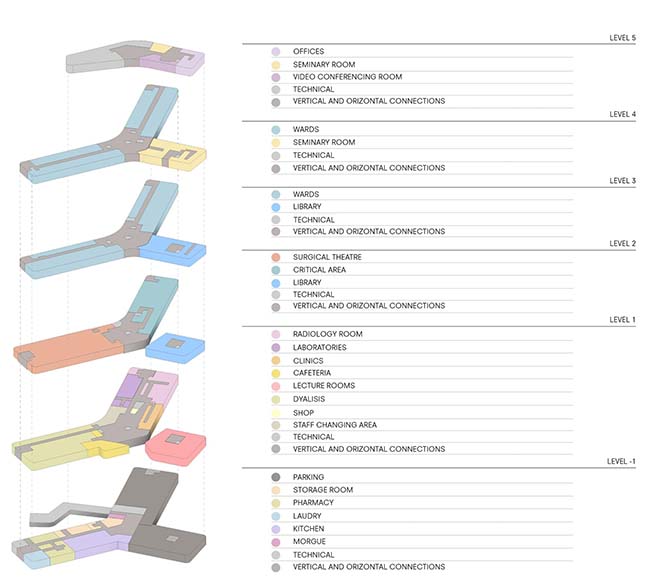
> Paulinum University Leipzig by Erick van Egeraat
> Deakin University Burwood Student Plaza by Thomson Adsett
East African Kidney Institute by Politecnica
12 / 22 / 2017 The new structure, called EAKI - East African Kidney Institute - has rapidly reached the final phase thanks to Politecnica’s methodological know-how
You might also like:
Recommended post: Modern concrete house by Studio Gaon
