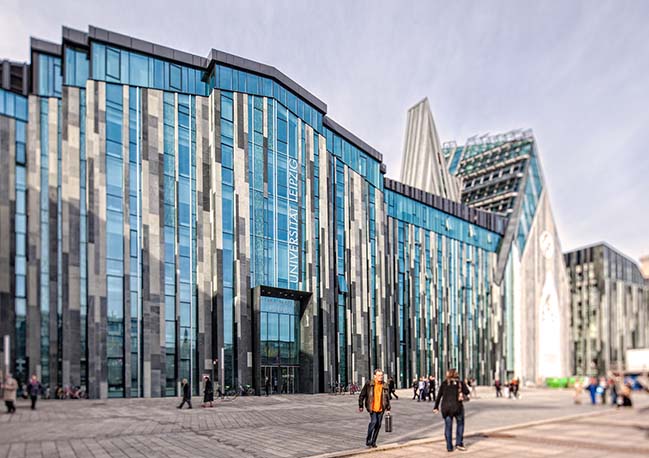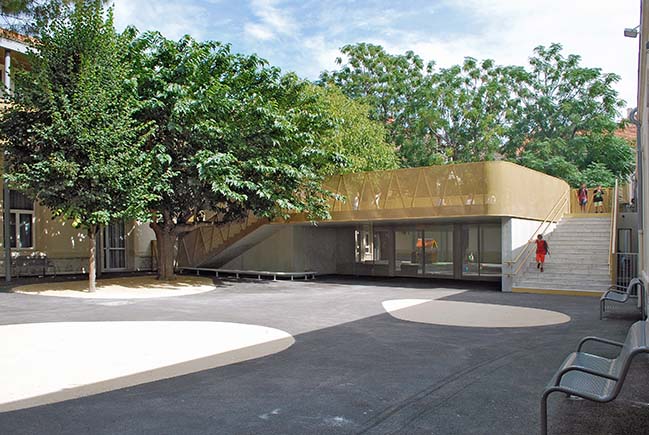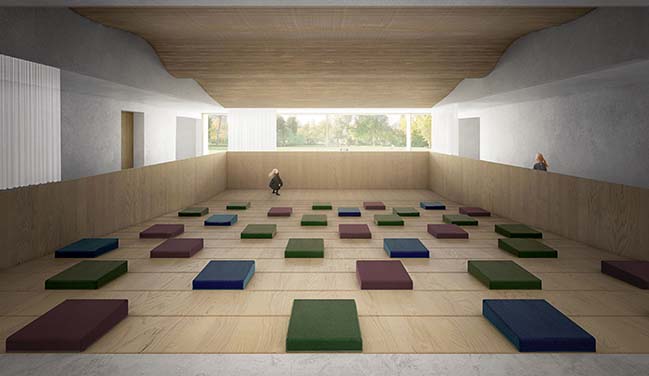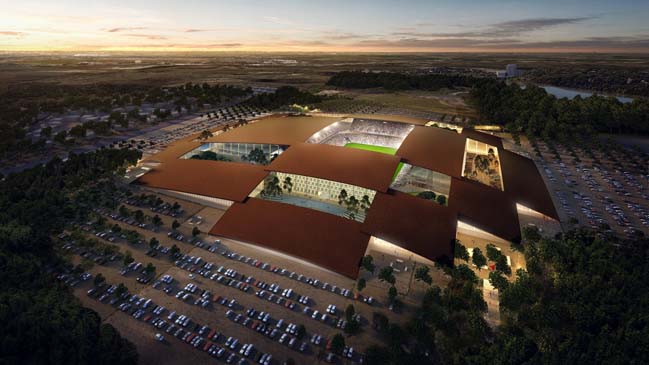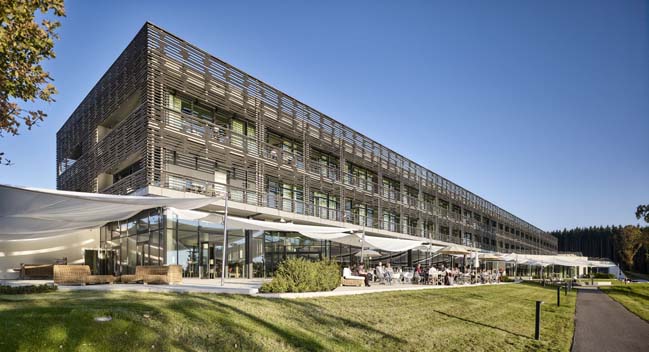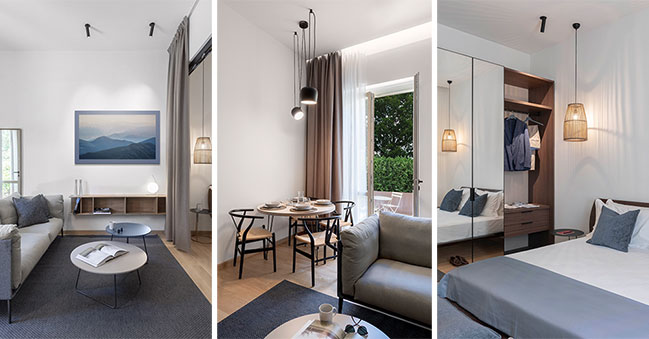12 / 09
2017
Once again this year, Menkès Shooner Dagenais LeTourneux Architectes has won an award of excellence at the Best of Canada Design Competition presented by Canadian Interiors magazine. Presented during the IIDEX Canada National Design and Architecture Exposition, held annually in Toronto, the prestigious awards recognize Canada’s best design projects. Ericsson Canada’s new corporate campus and R&D centre was cited for a design that embodies a corporate culture focused on openness and collaboration, and for workspaces that foster innovation and creativity.
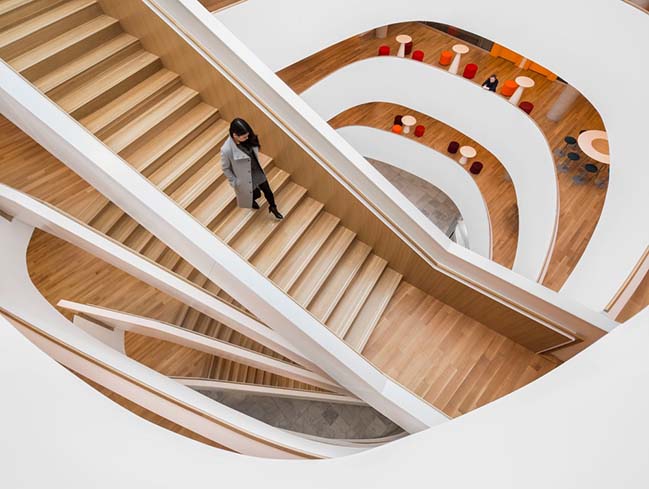
Architect: Menkès Shooner Dagenais LeTourneux Architectes
Client: Ericsson Canada
Location: Borough of Saint-Laurent, Canada
Completion: Feb 2017
Area: 24,650 m²
Project manager: Anik Shooner
Assistant project manager: Thu-Nhon Luu
Lead designer: Jean-Pierre LeTourneux
Assistant designers: Claudio Nunez, Anne-Marie Nguyen
Team: Gaétan Roy, Marie-Ève Éthier-Chiasson, Larry O’Shaughnessy, Benoit Boivin, Matthew Fielding, Ychang Chao, Francis Huneault, Mario Isa, Laurence Aubin-Steben, Hélène Boyer, Vincent Hudon, Jean-François Jodoin, Nadia Bini, Camille Chevarie-Guay.
Photography: Stéphane Brügger
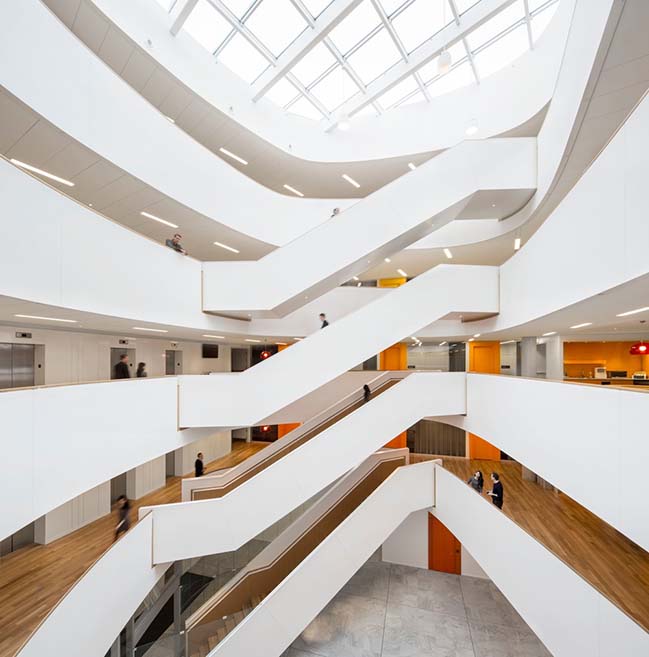
Project's description: The new complex comprises a group of buildings whose primary volumes – two office buildings with five and three floors respectively – are connected by a lobby containing the campus’s common areas. The two office towers share the same concentric configuration: an organic, lively core blends into more structured quiet spaces closer to the exterior walls. The floor plans are designed to give employees open, versatile workspaces that encourage collaboration.
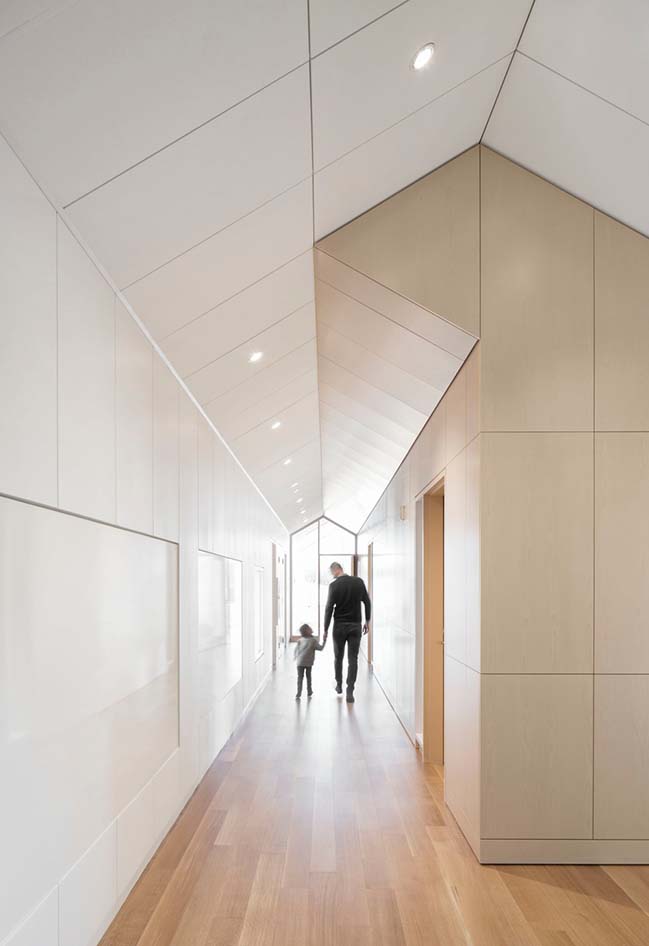
In the heart of the central zone, an atrium with a monumental staircase allows natural light to reach the ground floor. This traffic zone and informal meeting place is surrounded by concentric programming rings. A series of rest areas and state-of-the-art meeting rooms surround this first activity zone. A second zone includes small meeting rooms and telephone booths. Lastly, the quietest zone is located on the perimeter. It includes workstations allowing every employee to benefit from natural light.
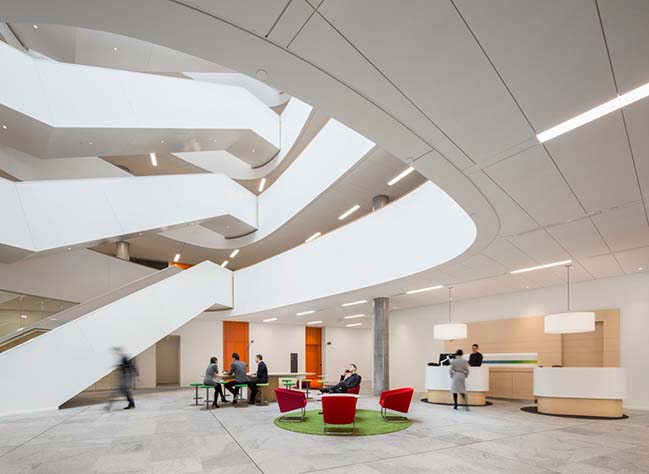
To maximize natural light and spatial flexibility, the ground floor is laid out along two circulation axes that cross the complex. This level is devoted mainly to conference rooms, training rooms and common areas, as well as a library, fitness room and daycare centre.
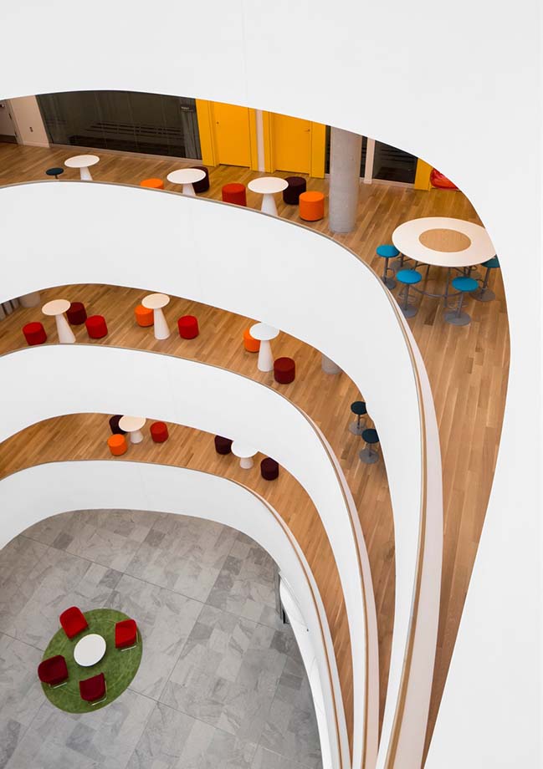
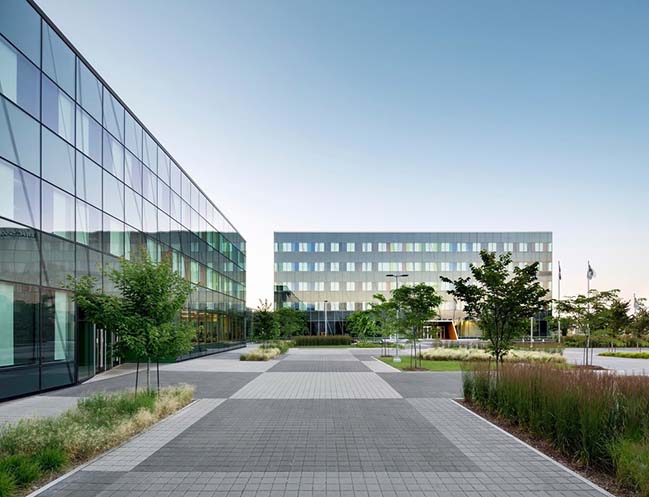
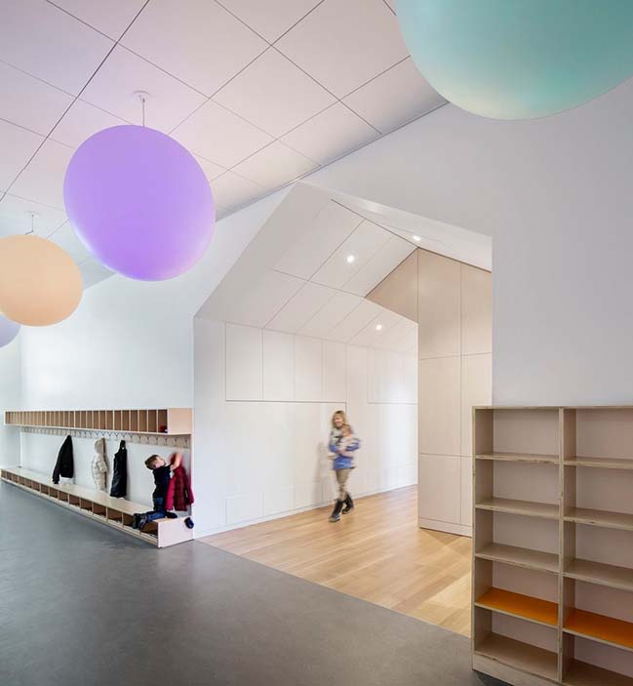
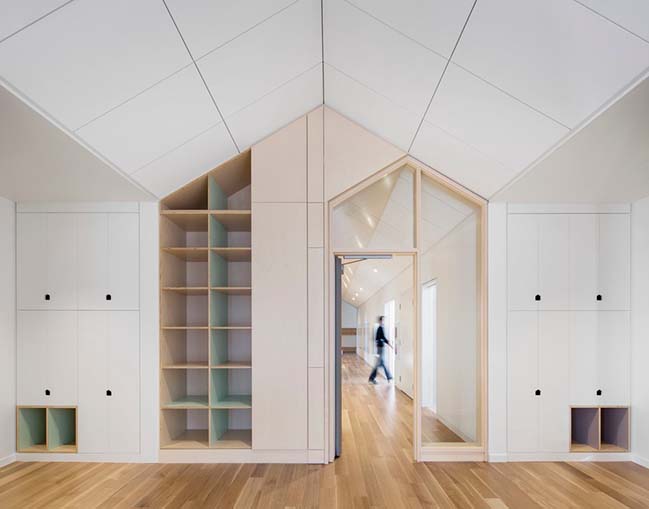
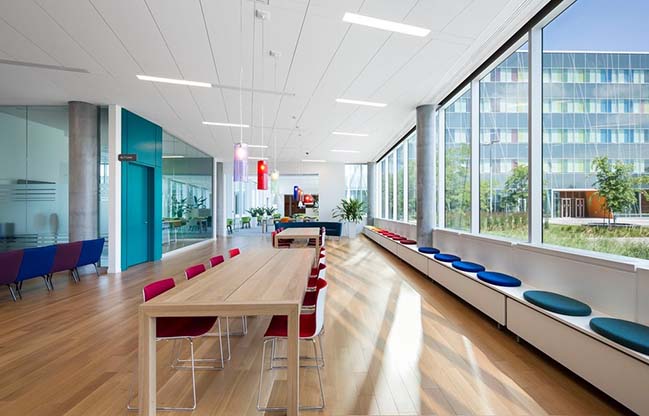
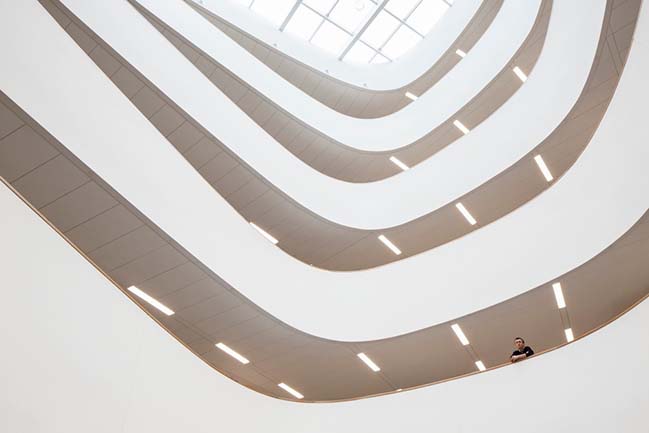
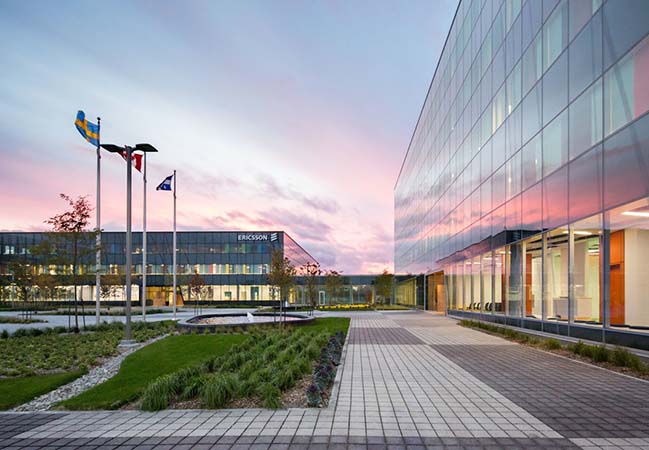
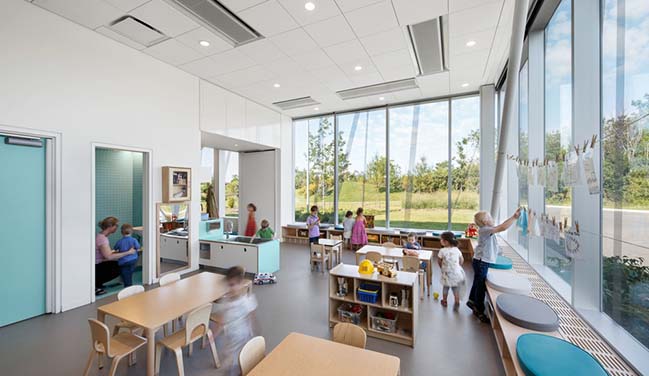
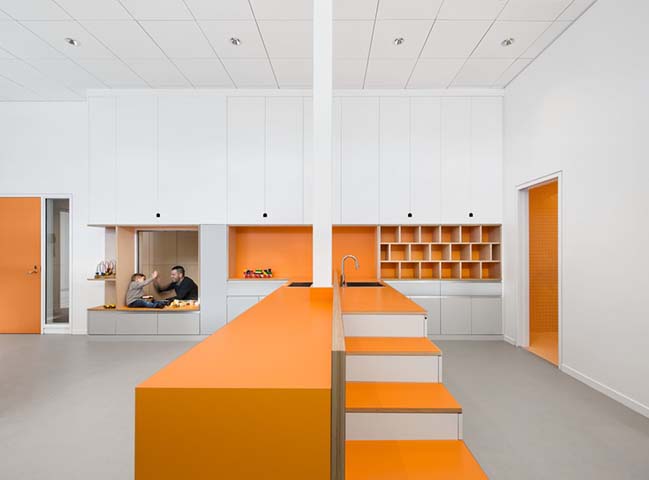
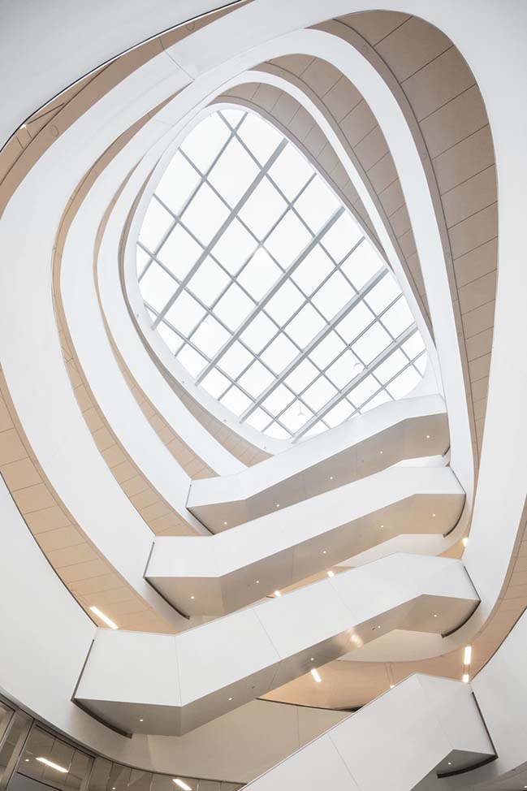
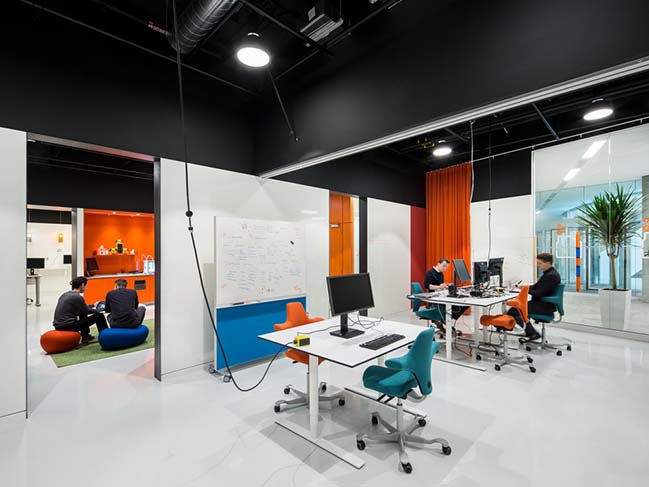
> Ubesol Office Building by Ramón Esteve Estudio
> Namdeamun Office Building in Seoul by Mecanoo
Ericsson's New Montreal Office by Menkès Shooner Dagenais LeTourneux Architectes
12 / 09 / 2017 Menkès Shooner Dagenais LeTourneux Architectes has won Best of Canada Design Award for Ericsson’s New Montreal Office
You might also like:
Recommended post: In Florence, the new apart hotel by Pierattelli Architetture
