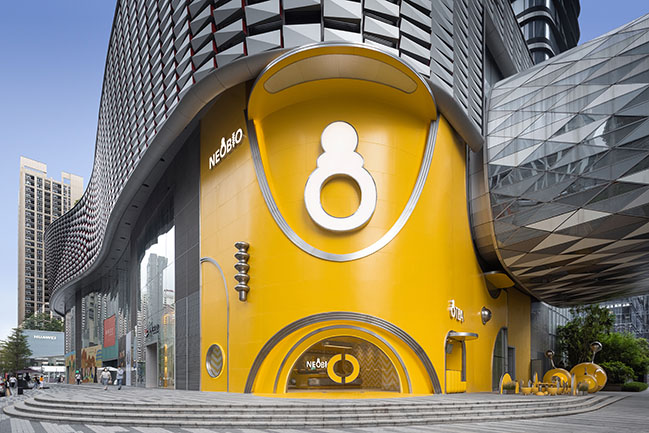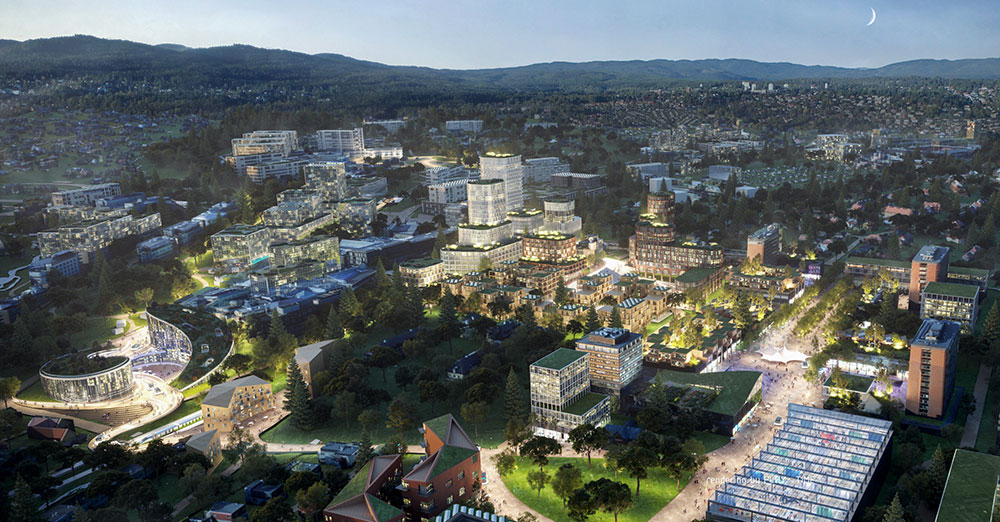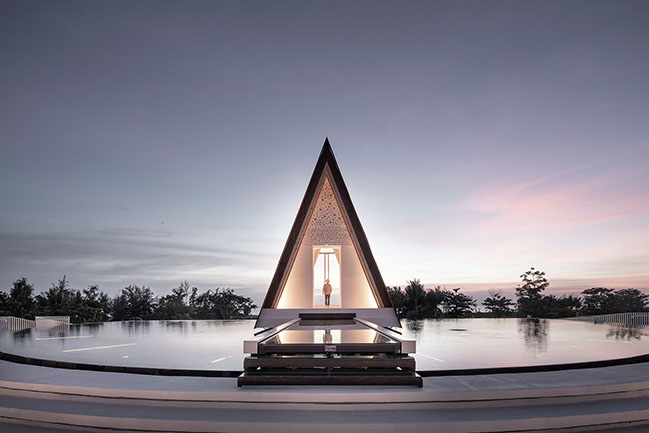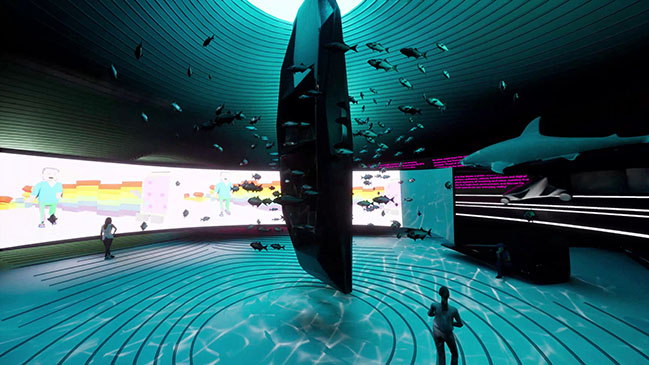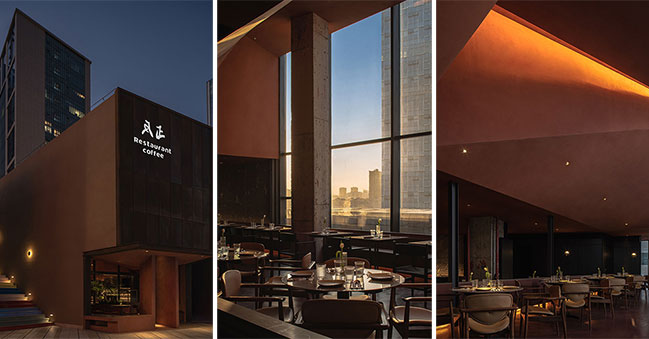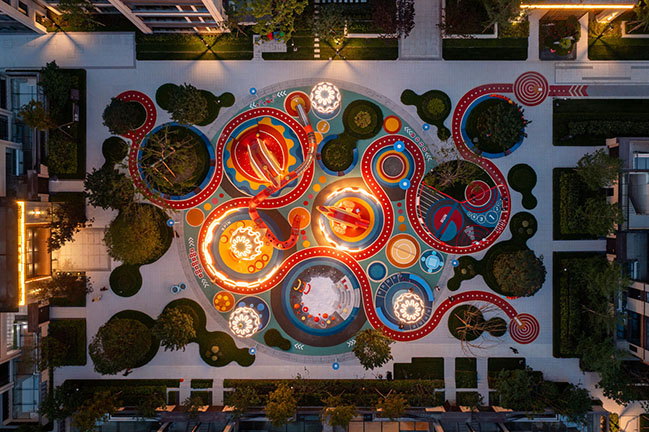12 / 07
2021
Paradise Walk Wuhan Jiangchen evolves around river-themed interior spaces that distinctively enrich the retail experience and social encounter in a notion of water and movement...
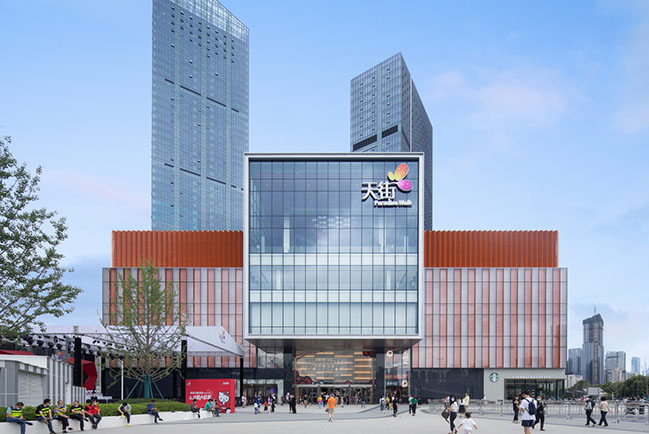
> Starry Street Wuhou by CLOU architects
> Sanya Farm Lab by CLOU architects
From the architect: With the nearby Yangtze as the key inspiration for the building and its inner workings, Paradise Walk Wuhan Jiangchen evolves around river-themed interior spaces that distinctively enrich the retail experience and social encounter in a notion of water and movement. Centrally located in Wuhan’s CBDs on top of a multi-line transport node, the mall takes on multi-level TOD characteristics, to discharge, channel, host, and gather large visitor volumes within its V-shaped footprint.
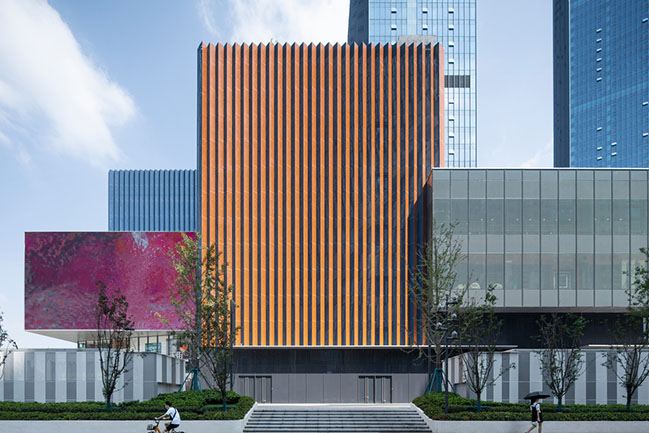
As one of Central China’s flagship malls, Paradise Walk Wuhan Jiangchen sets new standards for large-scale urban retail in conjunction with mixed-use and TOD components: Its site straddles Wuhan’s Central Business District and Financial Street Business District on top of Fanhu Station, served by 2 metro and 25 bus lines.
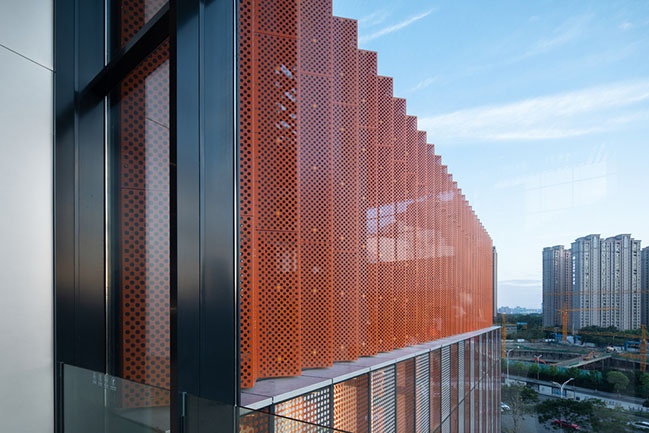
This transit base induces a dichotomy in the functional setup of the retail floors: its hub character strives to swiftly accept, channel, and distribute large passenger volumes vertically into the business zones, while the retail aims at attracting and retaining visitors to dispense them horizontally into its multiform commercial environment.
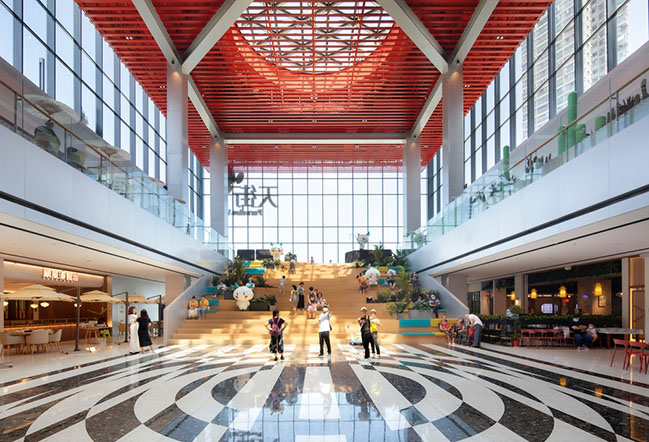
On a triangular plot topped by two office towers, the 110,000 sqm mall’s two wings converge towards the apex of the site, informing the placement of key spaces, their hierarchical order, and their distinct shape.
Reflecting Wuhan’s strong river bond, three key interior zones take up water themes, articulating them in spatial layout and material choice, to consequently evoke an emotional reaction in visitors:
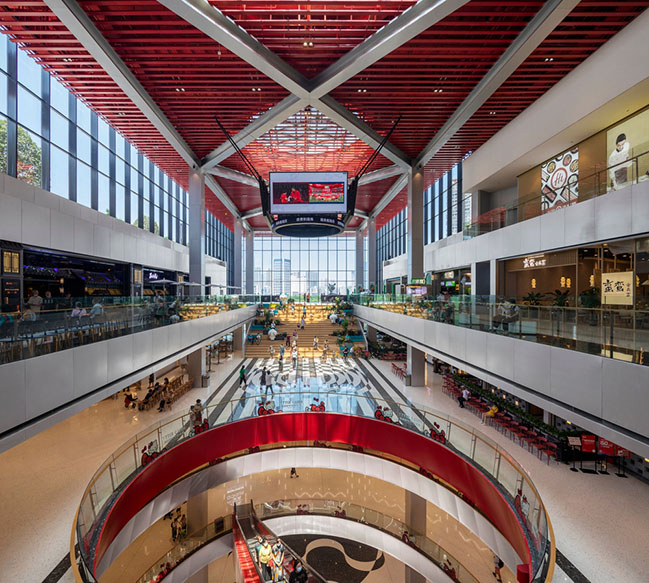
The Source stands as the origin of water as it emerges from the ground. The spherical multi-storey atrium symbolises concentrated power in concentric monochrome patterns that energetically direct movement. The dense ceiling orbits are mirrored in the black-and-white circles of the floor to anchor the space at its base. Mirror accents in the vertical circulation create bright visual effects, with escalators appearing to cascade as they transport people from one level to another. Connecting to the metro hub, the Source is the discharge point of all activities into the development.
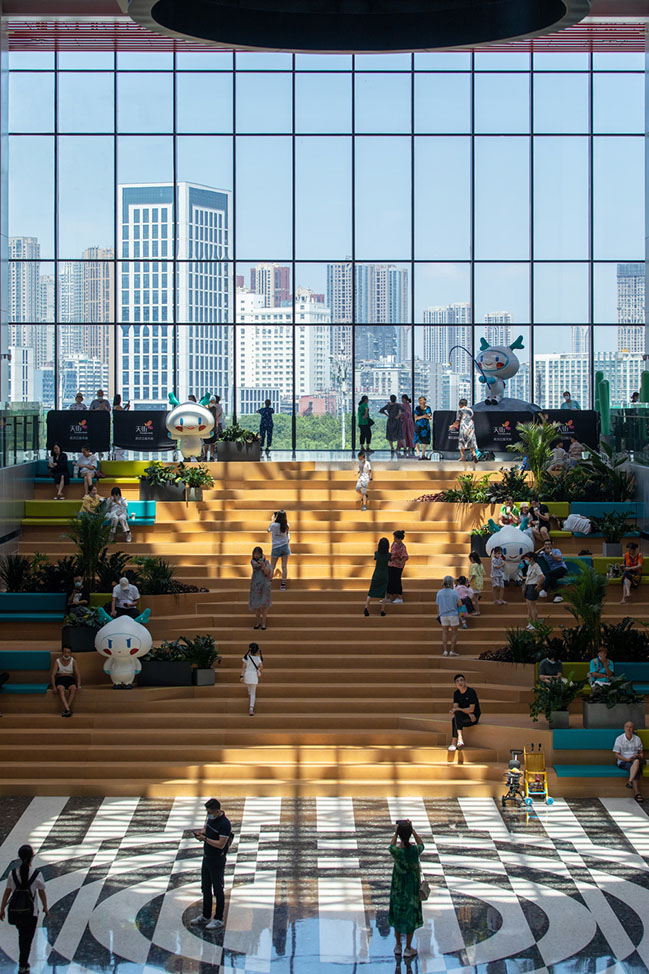
In the opposite wing, the Gorge creates a very different atmosphere: like a deep ravine, a narrow, elongated atrium extends across several storeys, offering select skyward views. Levels differ in strata-like bending to provide distinct spatial experience with every turn, in an ascending move towards the large skylight. Narrow wood-clad bridges crisscross the void, introducing a natural character that is taken up by the warm tones of the vertical surfaces.
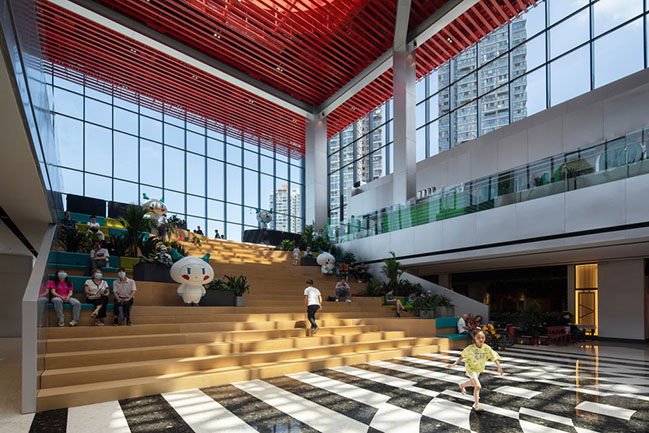
The Bridge, the connecting element between the two wings, acts as a spatial and metaphorical hinge: a central zone for encounter and celebration, a communal gathering point, and a vertical and horizontal distributor. Red feature escalators cross a cylindrical void on multiple levels, moving visitors vertically through this pivot point.
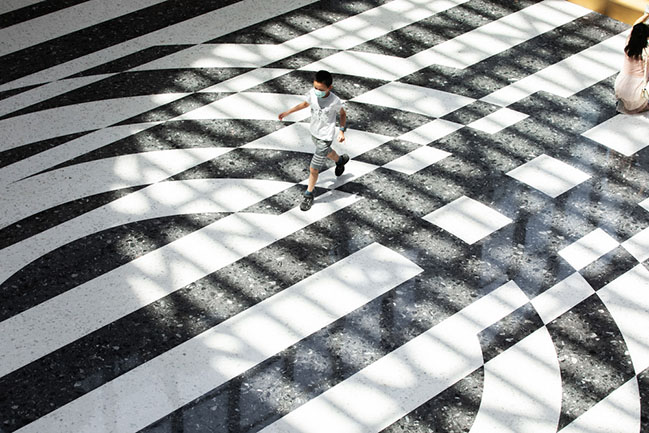
From here, a linear event space stretches out to culminate in full-width landscaped stairs that lead up to a panoramic window: an elongated cantilever that prominently reaches out into the surrounding cityscape. The bridge narrative continues in the industrial feel of the bright red exposed ceiling structure.
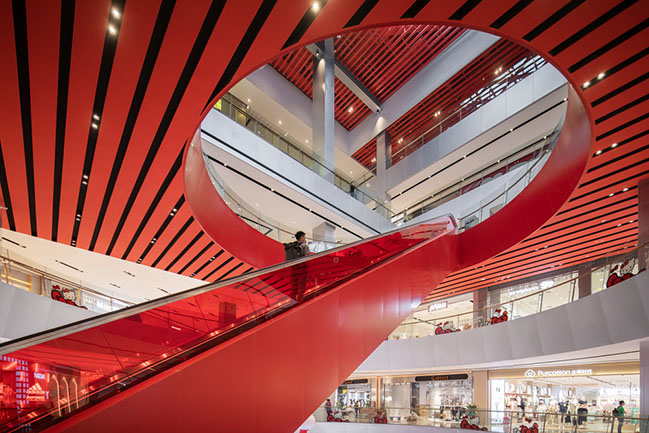
Throughout the mall, strong colour accents mark spatial importance and activity. Diverse floor and ceiling patterns emphasise different ways of movement: waves and linear stripes create directional dynamics, while circles establish focal points. Clustered circles evoke ‘bubbling’ aesthetics that highlight feature zones. Ancillary and transitional spaces take up the bold patterns together with softer colours and warm textures.
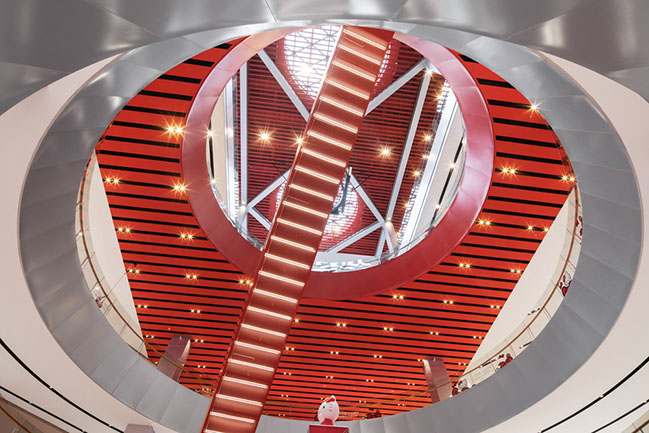
The interior key zones and their dynamics are reproduced in the approach towards the exterior façade design:
The V-shaped massing is bisected by the focal glass protrusion of the Bridge, with the adjacent volumes receding in terraces, a gesture to the park across the intersection. Key functions such as cinema and sports zone are volumetrically expressed in protruding cuboid volumes that mark the building corners, entrance zones, and programmatic highlights.
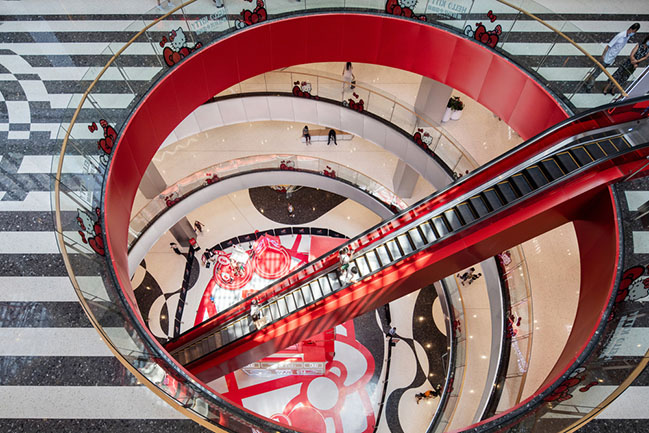
In addition, the corners set out the colour identities of their respective adjacent facades, with each side of the triangular footprint represented in an individual colour scheme of gold, red, and blue. The strong hues diffuse in a dynamically pleated façade that adds three-dimensional depth and a clever twofold colour play, allowing for different aspects from every view angle.

Perforated metal screens feature diverse intensities in corrugation for further articulation and visual layering along the extended sides. This introduces lightness and differentiation to the stacked volumetric, effectively breaking down building mass.
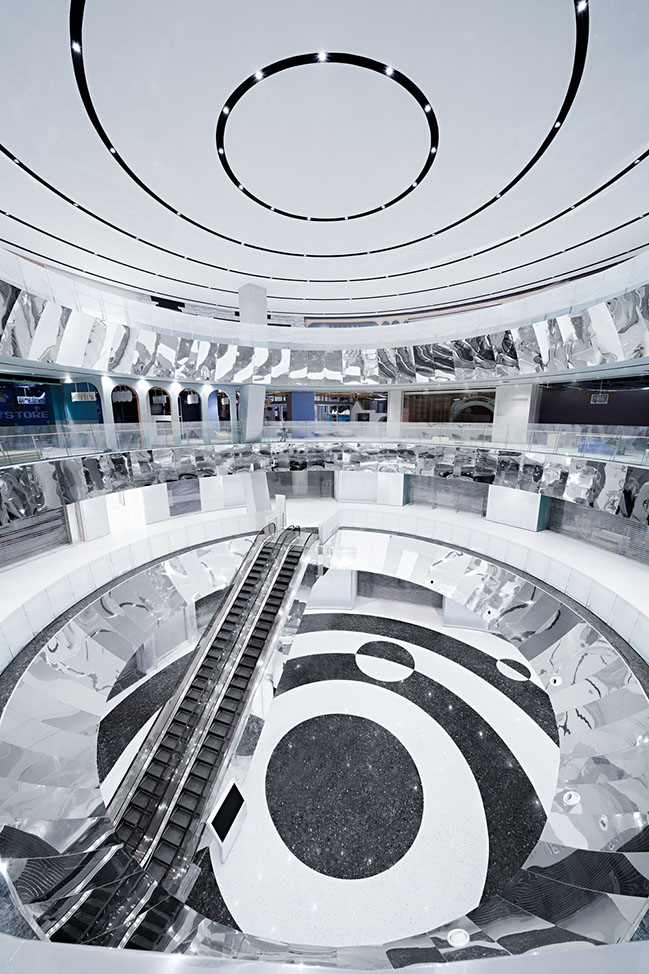
© Wang Haibo
Advertisement panels and oversized ‘shop windows’ create rhythm and animation, their scale reacting to the respective viewing distance they respond to the urban level, the speed of passing by, and the human scale that eventually attracts and draws individuals into the mall.
This multitude of spatial experiences helps create an environment that encourages visitors to return and explore time after time.
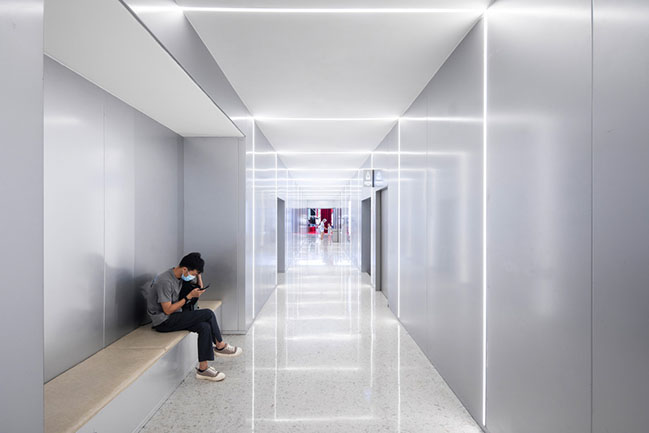
Architect: CLOU architects
Client: Gezhouba, Longfor
Location: Qingnian Rd, Wuhan, China
Construction Area: 37,000 sqm
Interior Design: CLOU architects
Design Team: Jan Clostermann, Zhi Zhang, Jianyun Wu, Wenlei Ma, Christopher Biggin, Sebastian Loaiza, Jingshuang Zhao, Sara Fontana, Tiago Tavares, Principia Wardhani, Baolin Shen, Nan Zhang, Florencia Carvajal
Model Maker: Yuelun Yang, Dandan An
Planning Design & Towers: Tianhua
LDI: Central-South Architectural Design Institute Co.,Ltd., Shanghai Kangye
Facade Consultant: Keyuan Facade
Lighting Consultant: COPA
Signage Consultant: Trycool
Photography: Arch-Exist
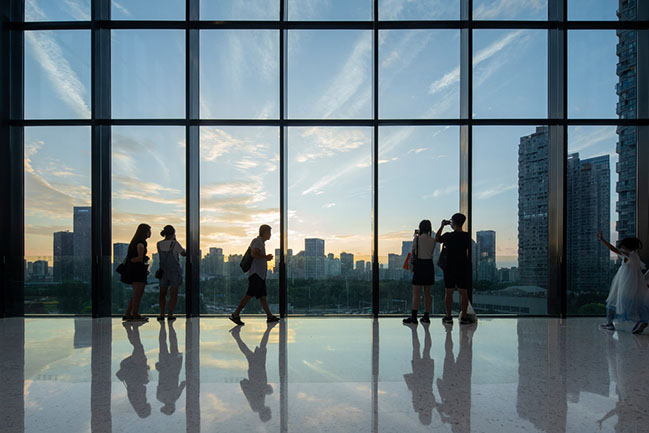
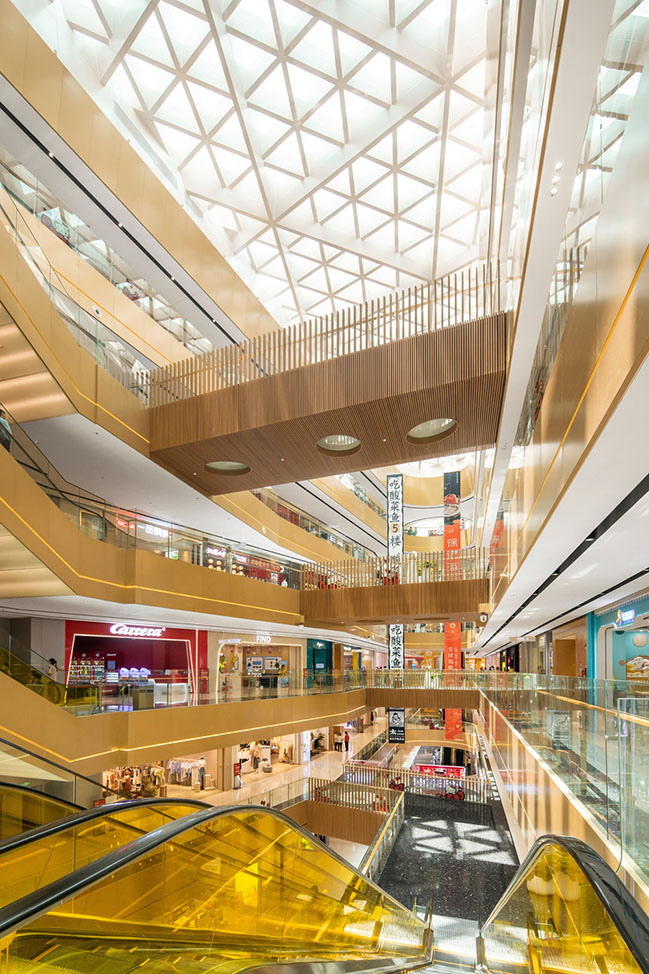
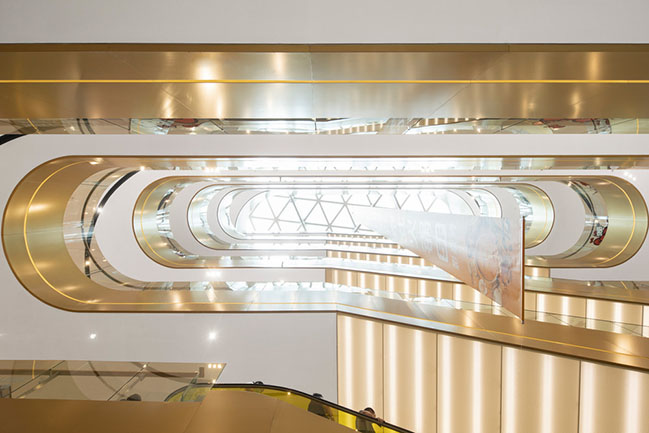
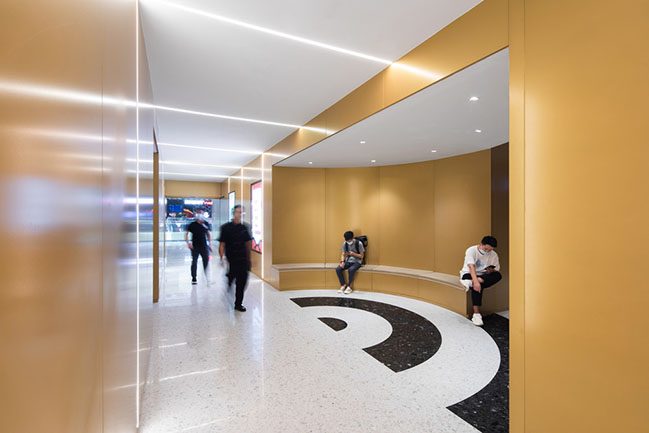
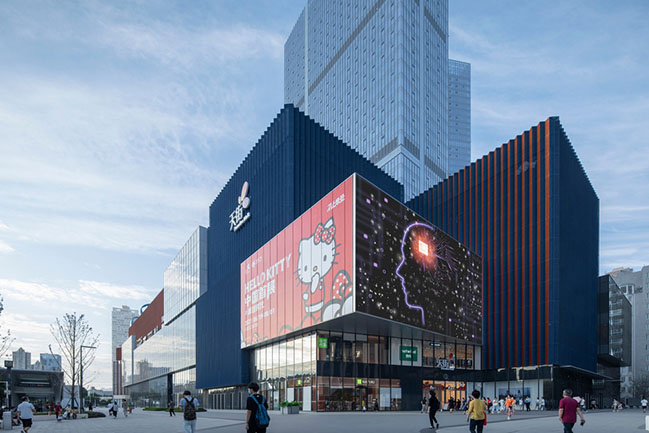
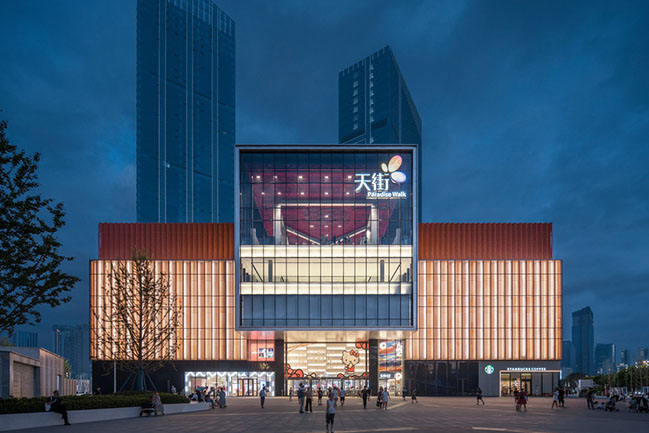
Paradise Walk Jiangchen by CLOU architects
12 / 07 / 2021 Paradise Walk Wuhan Jiangchen evolves around river-themed interior spaces that distinctively enrich the retail experience and social encounter in a notion of water and movement...
You might also like:
Recommended post: The Nest by 100architects
