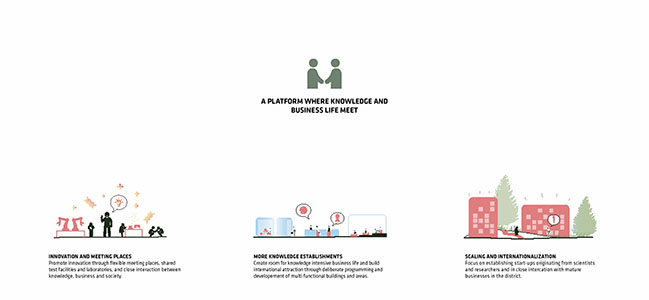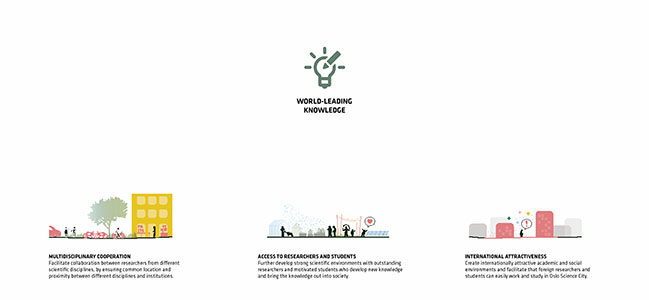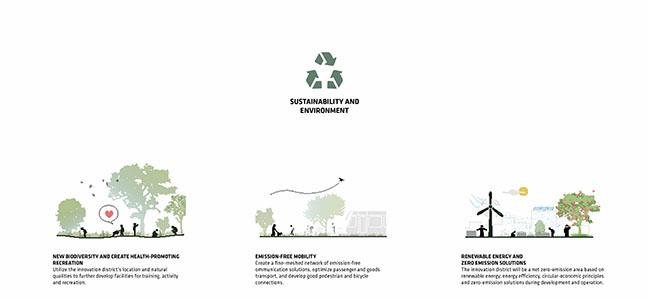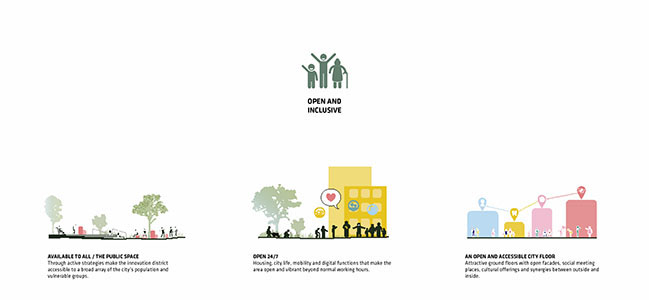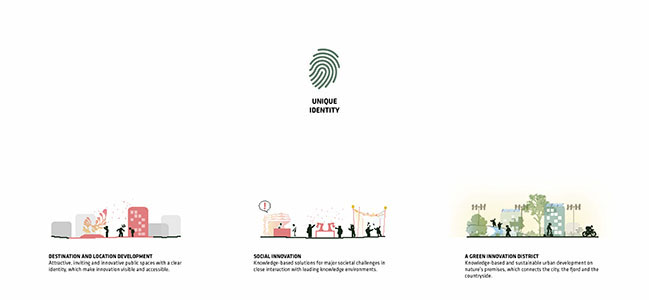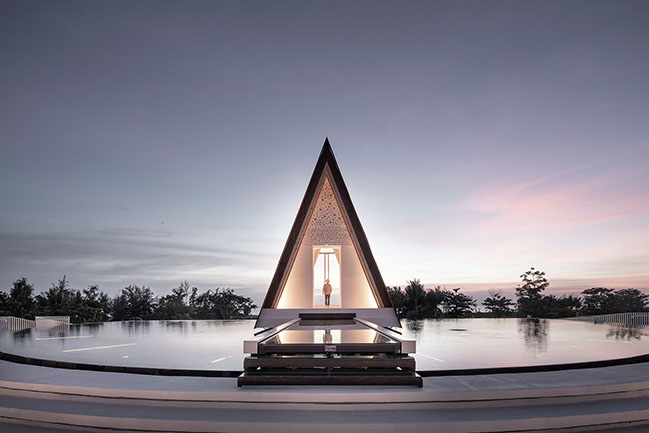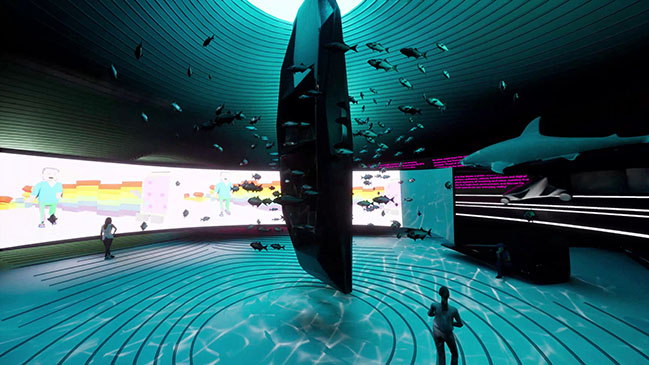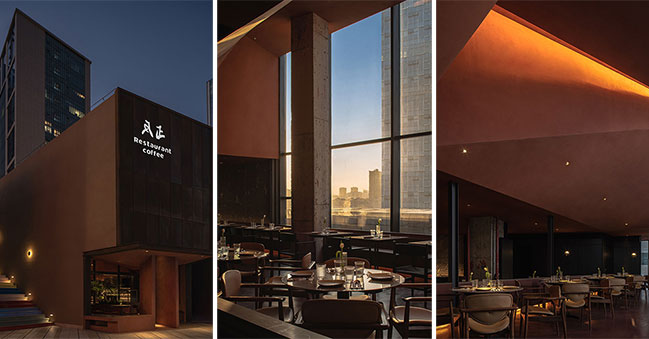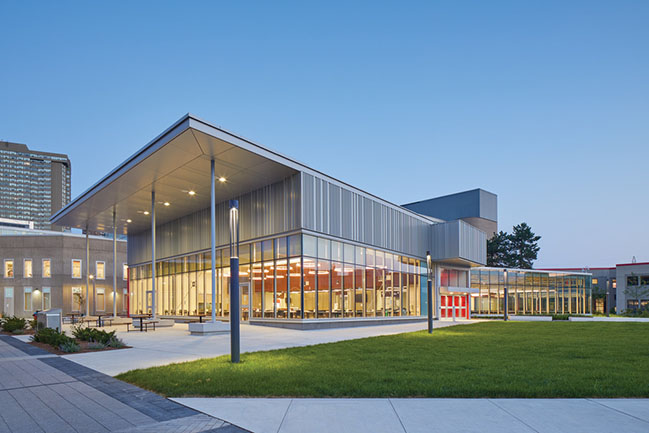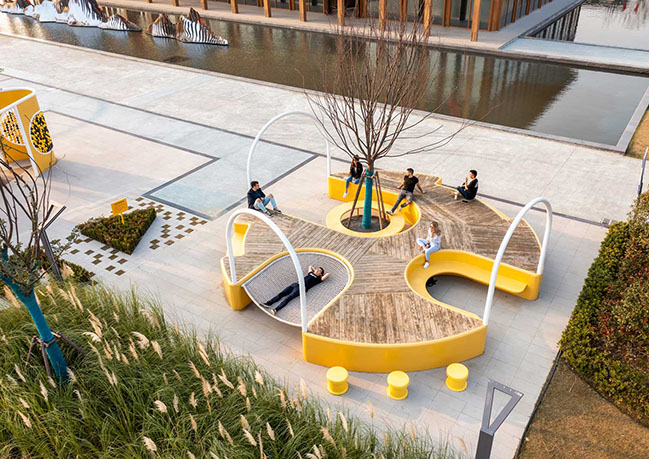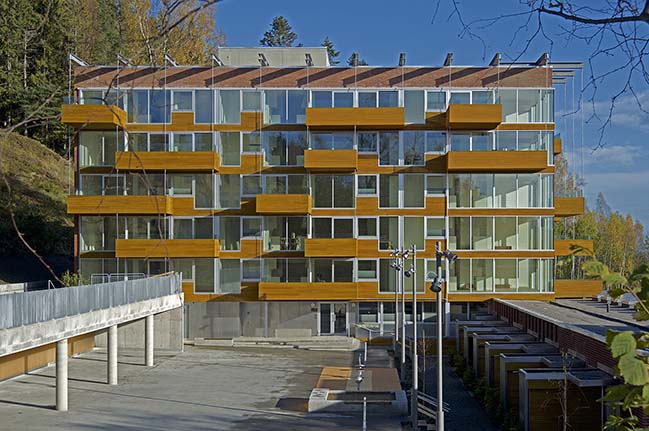12 / 06
2021
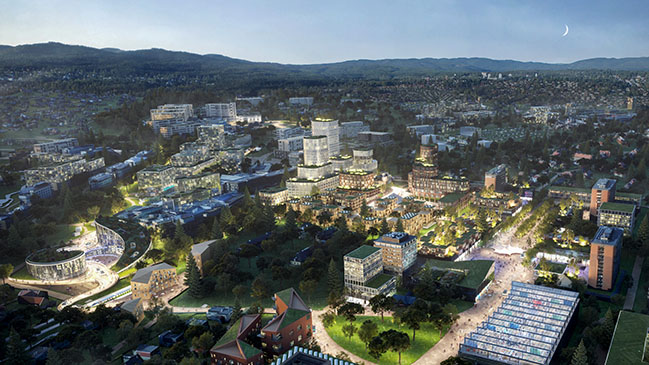
> Wildflower Studios by Bjarke Ingels Group
> Cabin Oslo Fjord by Collective Works
From the architect: Anchored in the City of Oslo’s 2019 “Strategy for the Development of the Knowledge Capital”, the new 1.4 million m2 Oslo Science City will create a physical framework for Norway’s innovation environment of estimated 150,000 scientists, students, entrepreneurs, and contribute to the country’s transition to renewable energy.
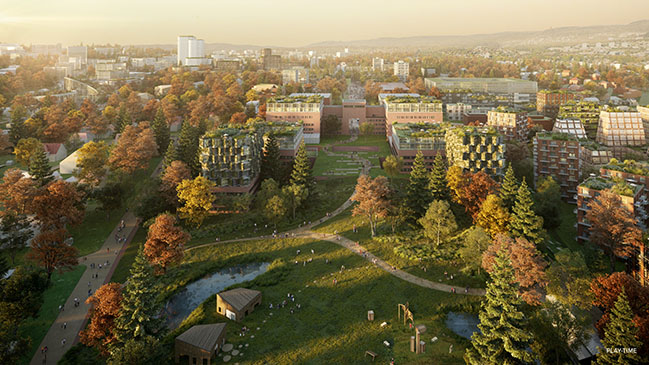
Located in central Oslo, the area is currently home to approximately 300 start-up companies, 7,500 researchers, 10,000 hospital employees and 30,000 students. The yearlong feasibility study to add 1.4 million m2 is the first step towards creating the physical framework for an innovation district in the country and plans for Oslo regions growth of 22% by 2045 or approximately 1.6 million inhabitants.
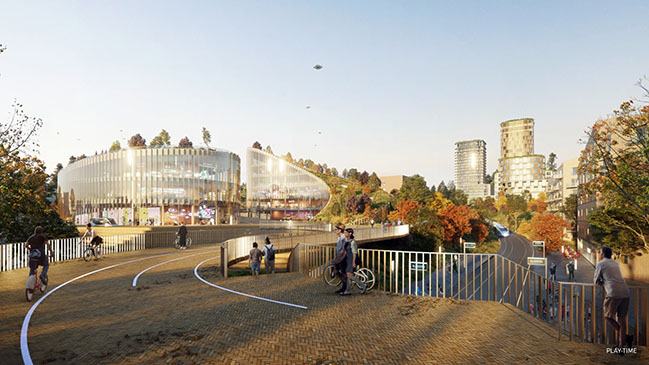
Developed by BIG, A-lab, mobility experts CIVITAS, design community COMTE BUREAU and advisors Dr. Tim Moonen/THE BUSINESS OF CITIES and Leo Grünfeld/MENON ECONOMICS, the innovation district aims to be a net zero emission area that builds on renewable energy, energy efficiency, circular economic principles and zero emission solutions during development and operation.
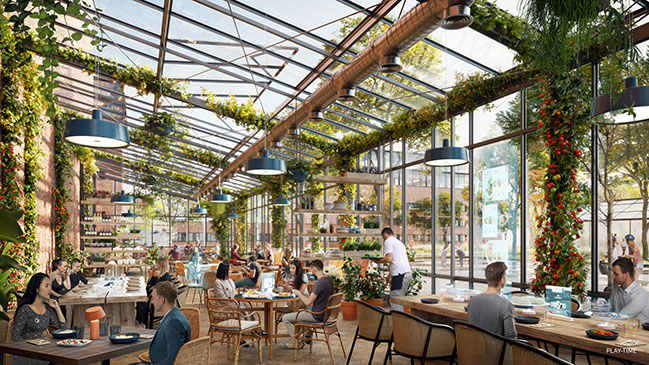
The plan identifies four thematic areas to position Oslo Science City as a leading centre for innovation, knowledge-based value creation and sustainable solutions based on existing and future activities: Health and Life Sciences, incl. Norway’s largest Life Sciences building for research and teaching to be completed by 2026 and an expansion of Oslo Cancer Cluster.
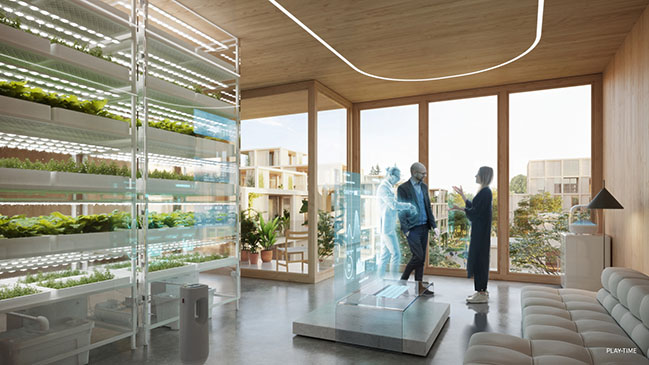
Climate, Energy and Environment, establishing a campus and a power center for research and innovation between the country’s leading research institute SINTEF, The Norwegian Geotechnical Institute (NGI), the Norwegian Institute for Energy Technology (IFE), the Norwegian Institute for Water Research (NIVA) and the Norwegian Institute for Air Research (NILU) amongst others.
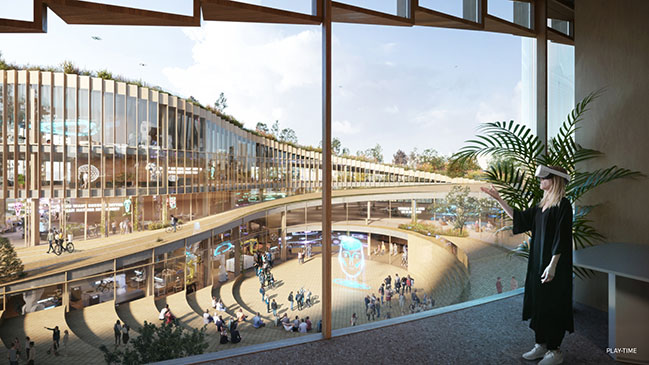
Digitalization and Computational Science, fostering collaborations between organizations such as the Department of Informatics (IFI) at the University of Oslo, The Norwegian Computing Center (NR), NORA – Norwegian Artificial Intelligence Research Consortium, which explores artificial intelligence, machine learning and robotics, and many others; and Democracy and Inclusion where new knowledge will be developed about the threats and solutions to strengthen democracy, the role of democratic institutions in a time of technological disruption, increased economic inequality and anti-democratic forces.
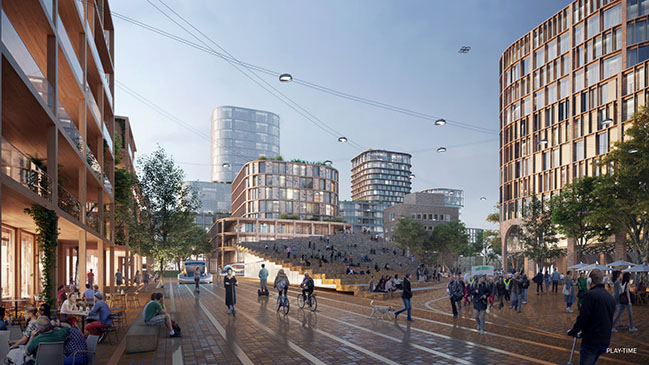
Oslo Science City aspires to be a good example of holistic approach to planning, where efficient land use and densification go hand in hand with increasing the amount of biomass in the area. Environmentally friendly buildings, climate adaptation with the help of nature-based solutions, incl. a new green and densely vegetated corridor through OSC, extensive tree planting throughout the entire neighborhood, emission-free mobility, energy efficiency and circular principles will characterize all development in Oslo Science City.
Architect: Bjarke Ingels Group
Client: Oslo Science City
Location: Oslo, Norway
Year: 2021
Size: 1,400,000 sqm
Partner-in-Charge: Bjarke Ingels, David Zahle
Project Leader: Kamilla Heskje
Team: Camille Breuil, Laura Wätte, Jenna Kaisa Hukkinen, Eirini Karamfyllidou, Vladislav Saprunenko
Collaborators: Team A-lab, Comte, Civitas & Menon
Images: © BIG - Bjarke Ingels Group
YOU MAY ALSO LIKE: Farfetch Campus Porto by Bjarke Ingels Group
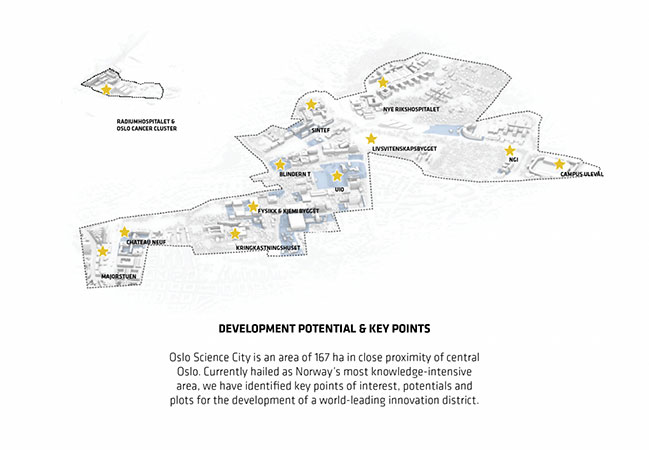
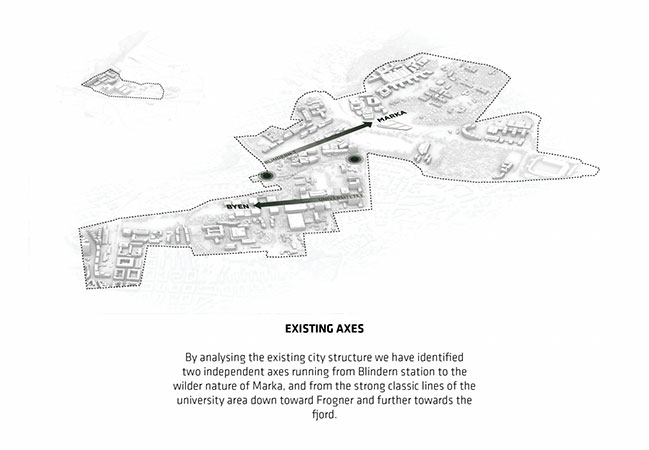
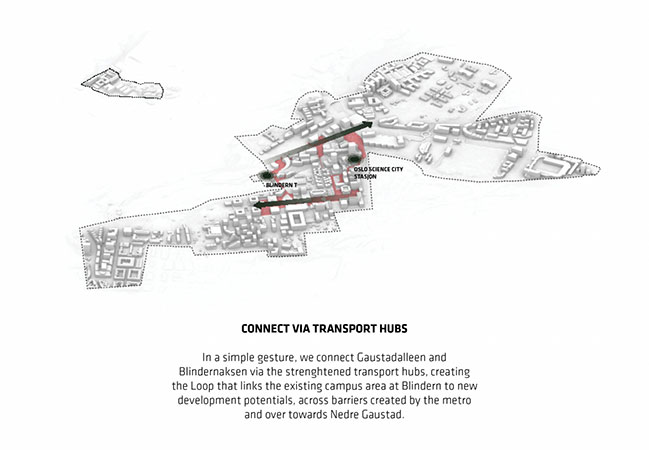
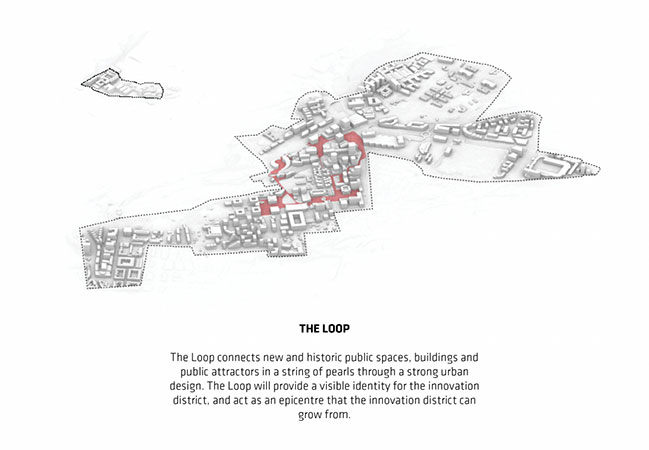
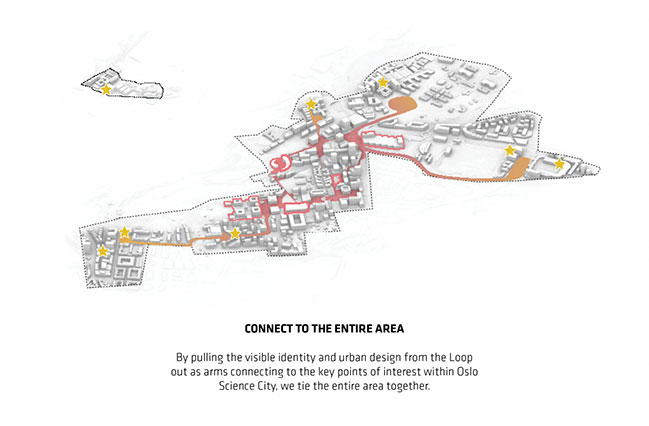
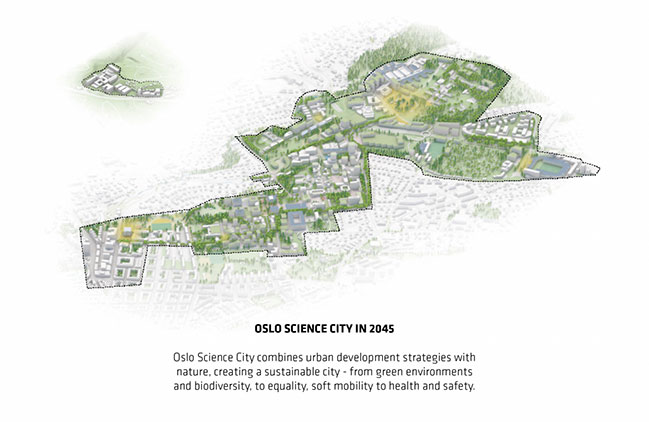
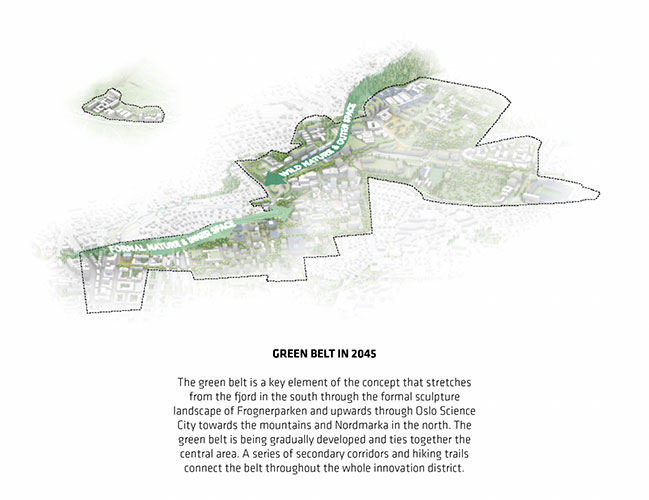
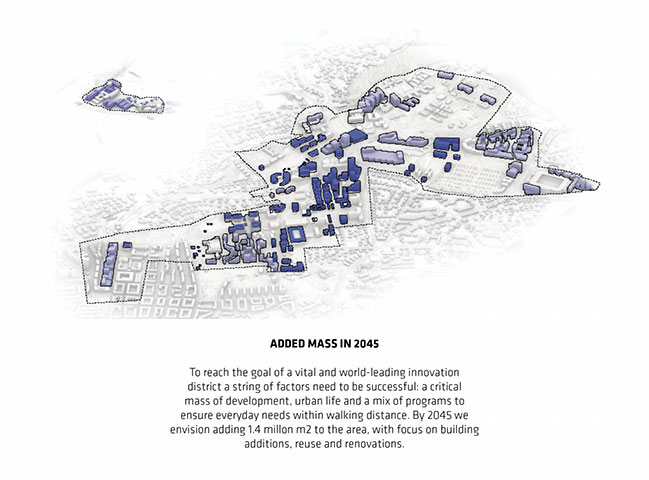
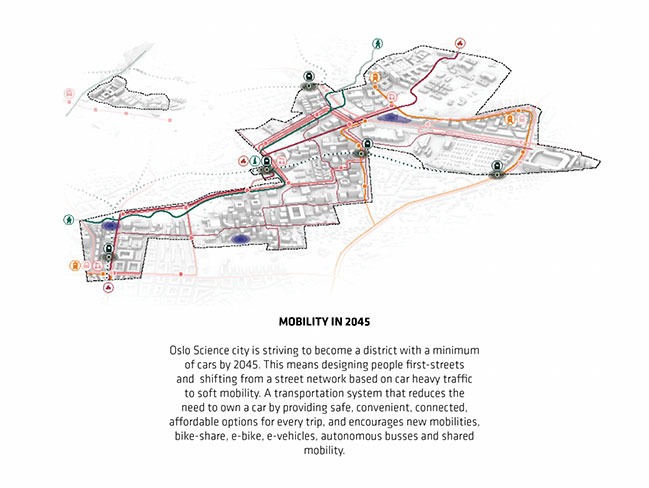
Oslo Science City by Bjarke Ingels Group
12 / 06 / 2021 Anchored in the City of Oslo's 2019 Strategy for the Development of the Knowledge Capital, the new 1.4 million m2 Oslo Science City will create a physical framework for Norway's innovation environment...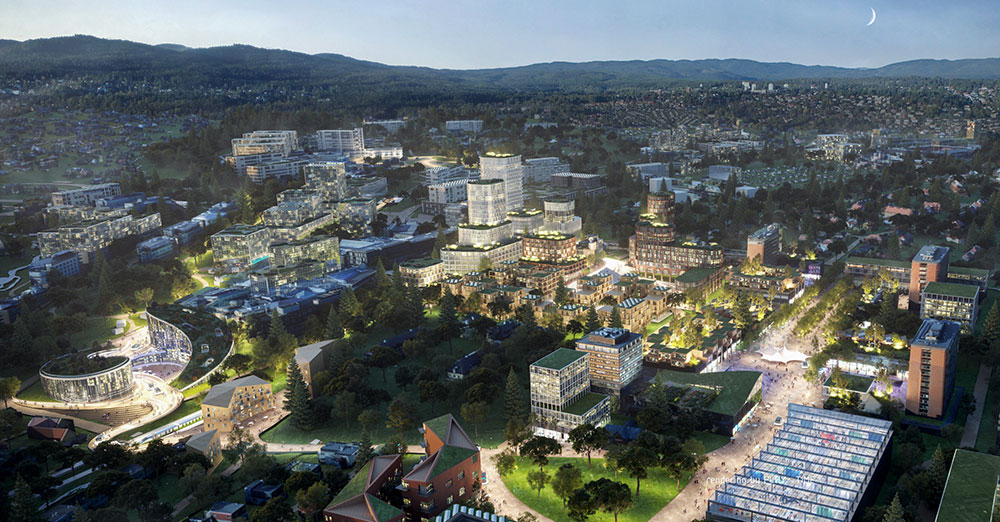
You might also like:
Recommended post: The Nursing School in Dikemark by JVA
