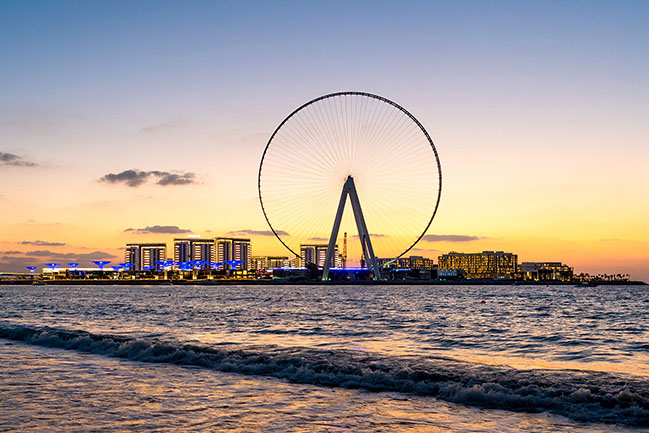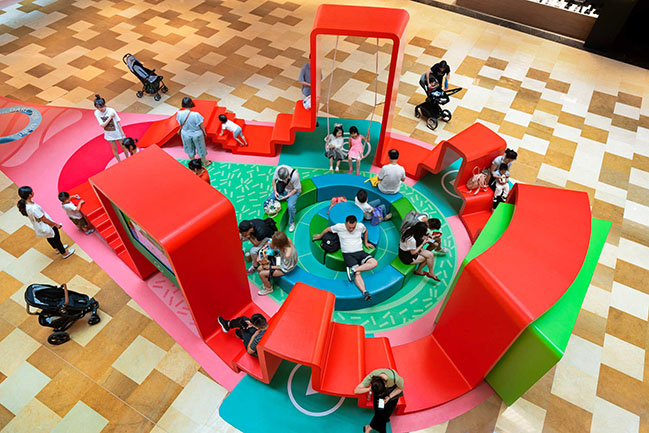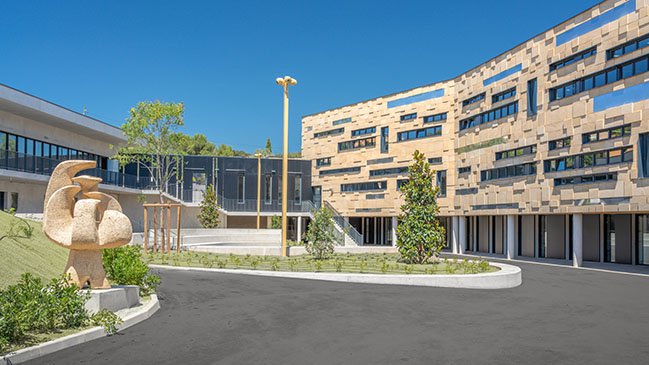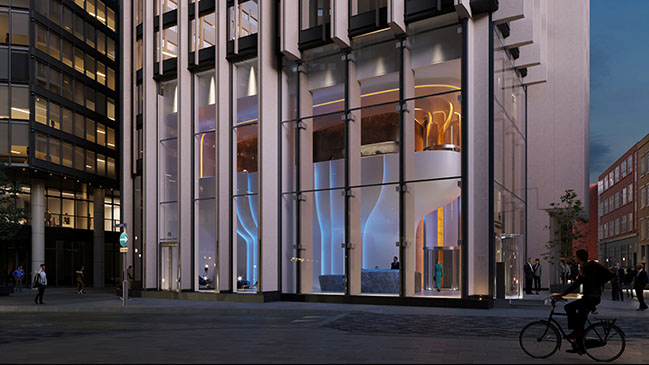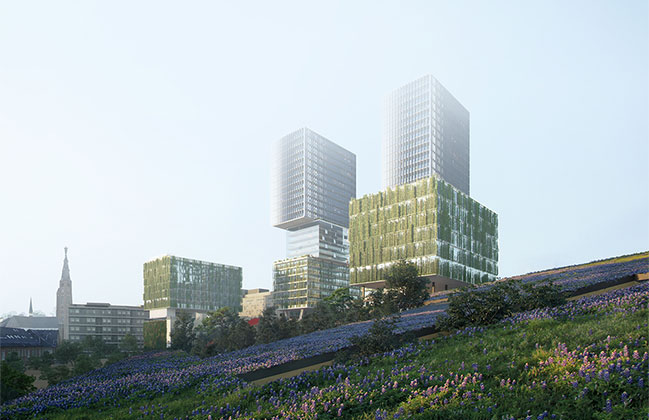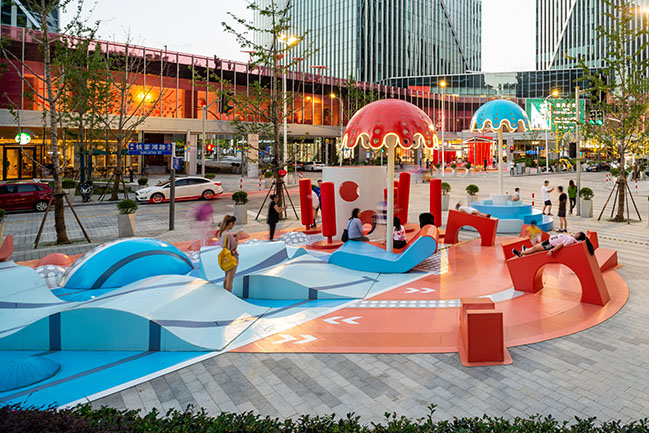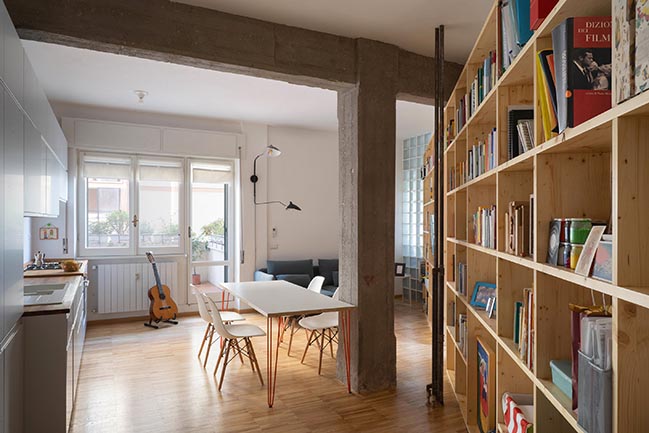11 / 28
2019
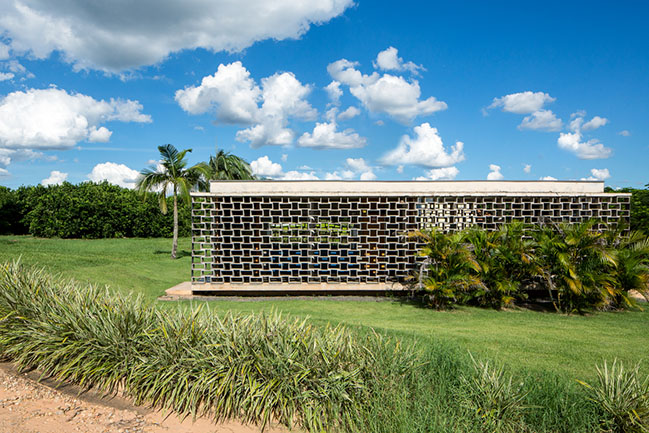
Architect: Bruno Rossi Arquitetos
Location: Santo Antonio de Posse, Brazil
Year: 2017
Project size: 80 sq.m.
Site size: 500 sq.m.
Photography: André Scarpa

From the architect: The services pavilion, located in the rural area of the São Paulo state interior, seeks to be a shelter for the orange harvest workers. Its program accommodates dressing room and kitchen, with a table for meals, besides to serve as a space where workers find retreat to rest, relax and unwind.
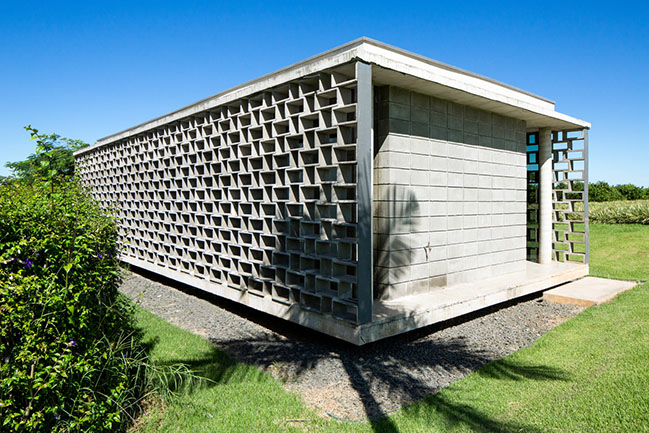
The project is basically constructed from a single element: the concrete block, so traditional in the Brazilian architecture. This material stands as structural element and all the project dimensions are modulated according to its size: precaste concrete panels as slab, terrazzo on the floor and glass screens. All the other materials keep neutral, emphasizing the concrete block as the most important element, which is visible in its original aspect, without covering or painting.
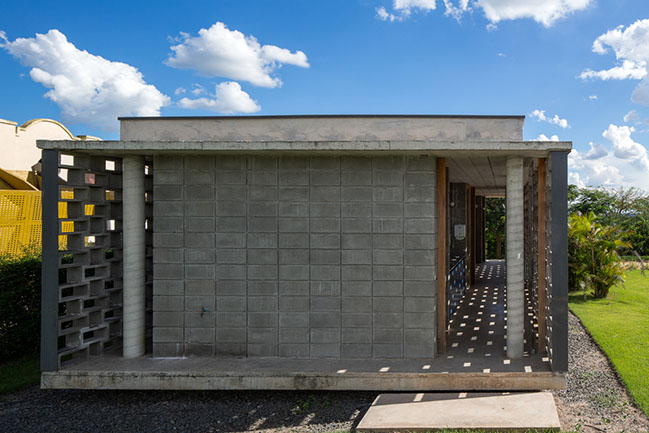
In the main elevations, the concrete block works as a hollowed-out element, creating a filter between interior and exterior, providing an interesting dynamic in the way the sunlight enters the room in different hours of the day. The hollowed-out element in the facades dissolves the limits, letting the surrounding colors, natural ventilation and illumination to enter the interior, still constituting a physical barrier. On the other hand, after dawn, the building is lit and emanates light through its hollowed-out walls.
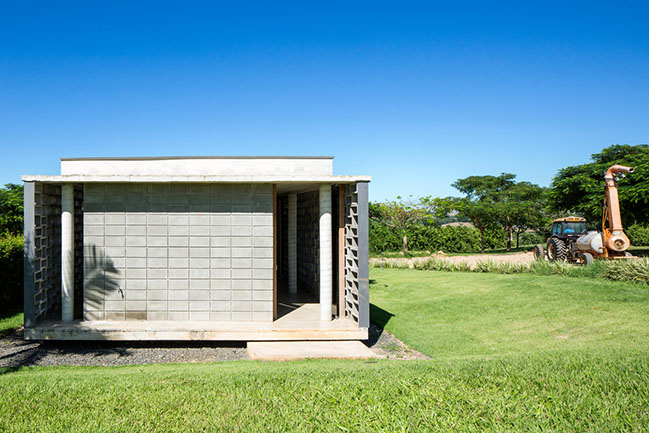
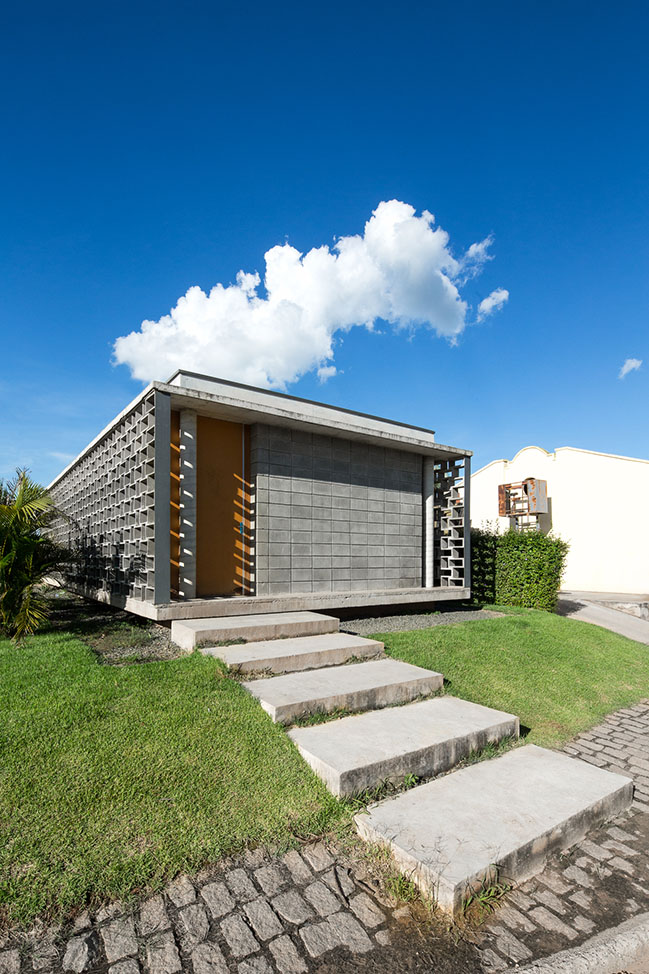
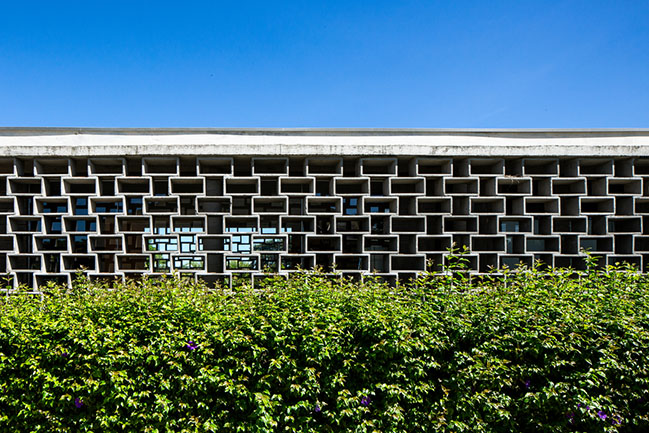
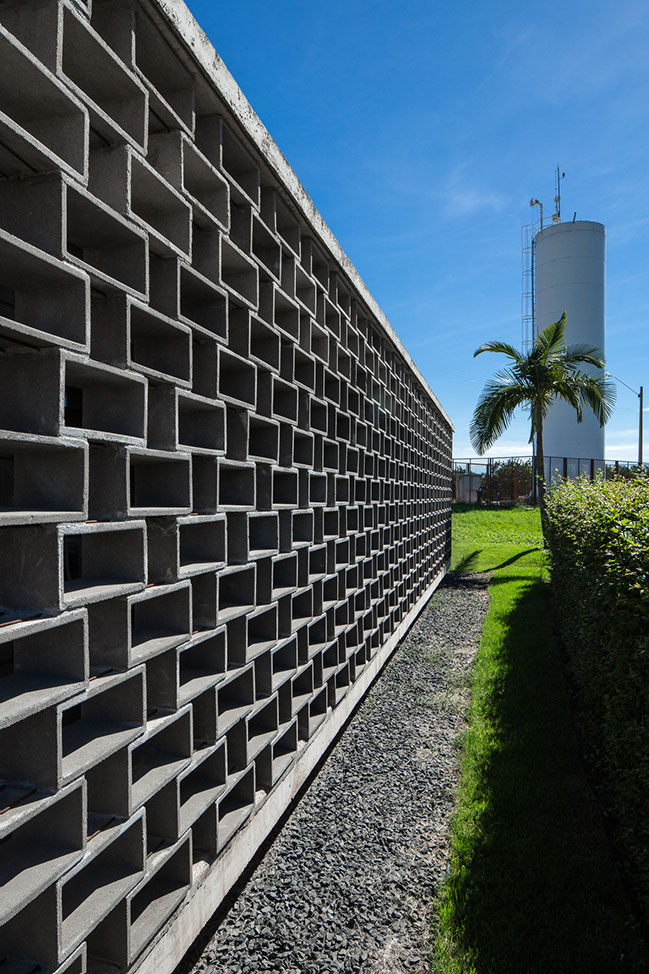
YOU MAY ALSO LIKE: GR House by PAULO MARTINS ARQ&DESIGN
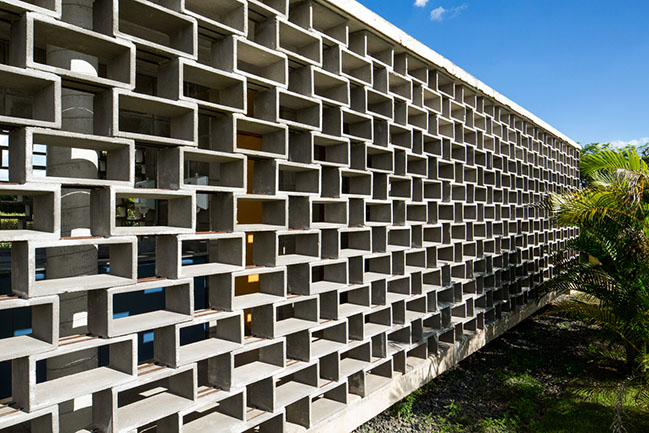
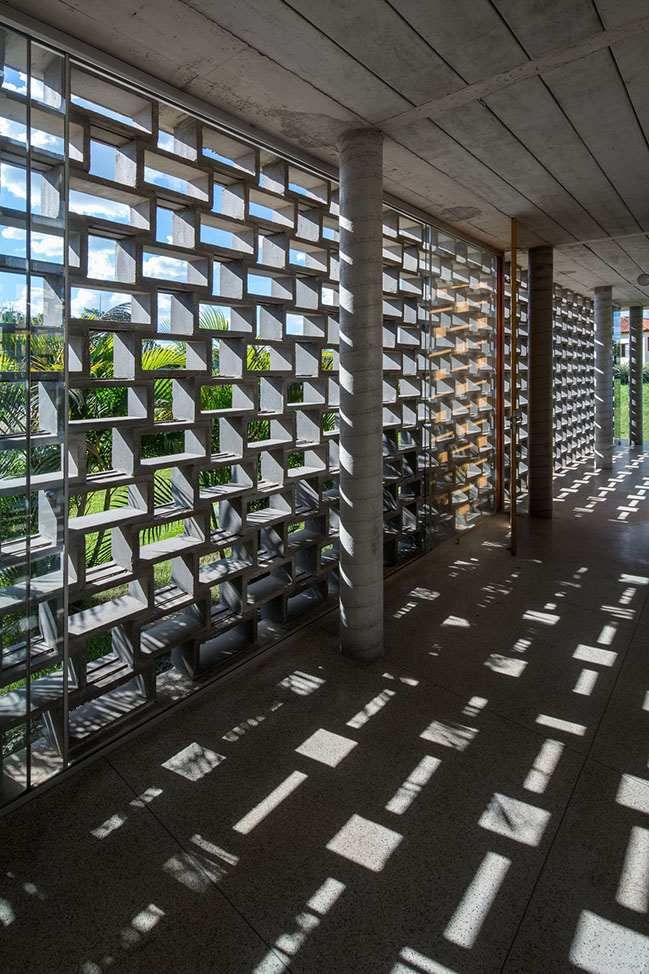
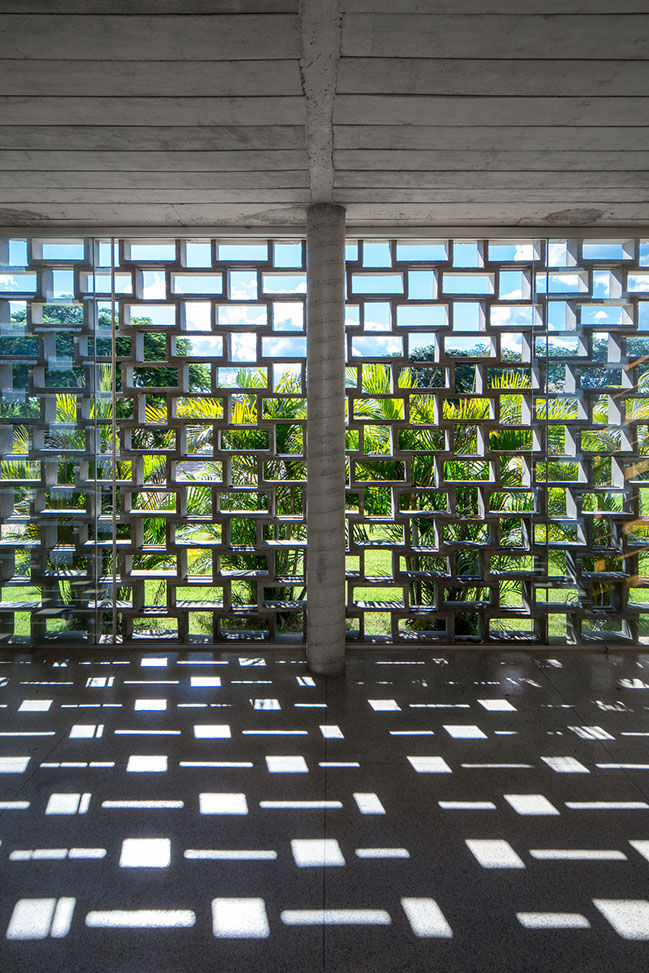
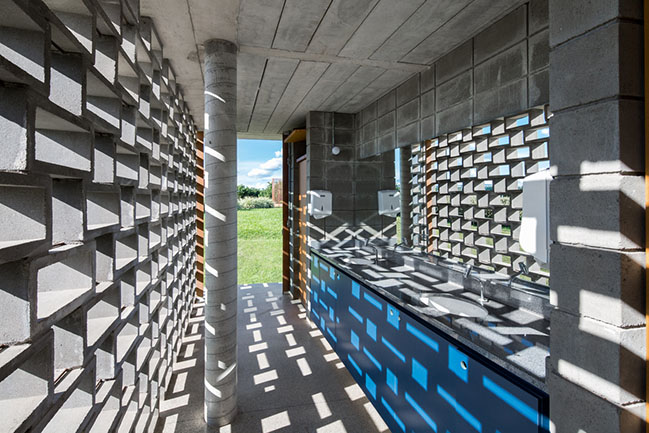
YOU MAY ALSO LIKE: The new luxury hotels in São Paulo by Aflalo/Gasperini Arquitetos
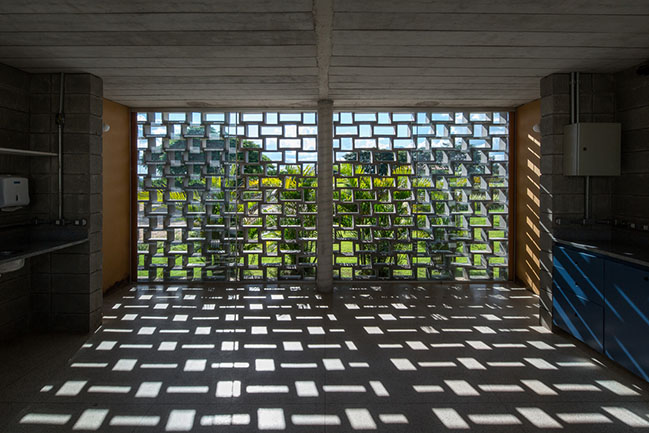
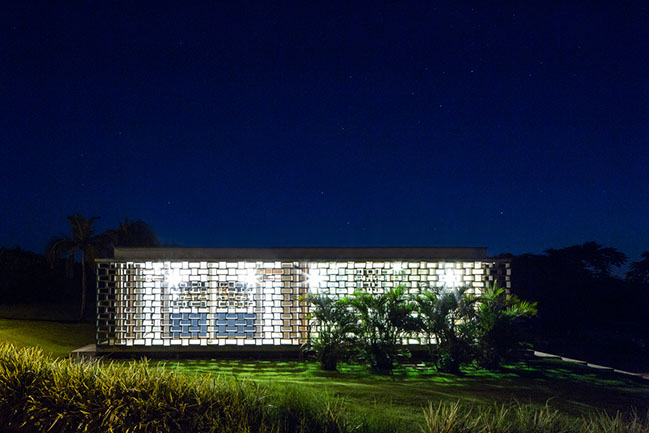

YOU MAY ALSO LIKE: Piuarch presents Espaço in São Paulo: an urban regeneration project
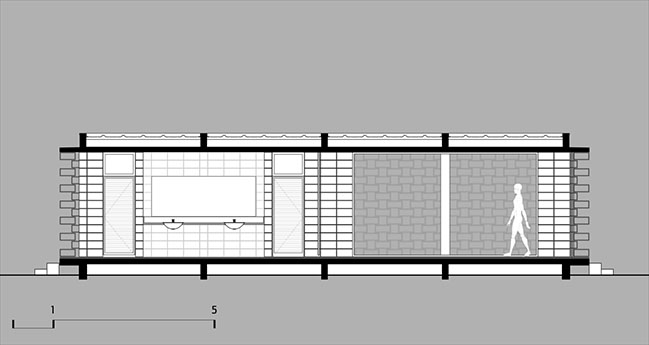
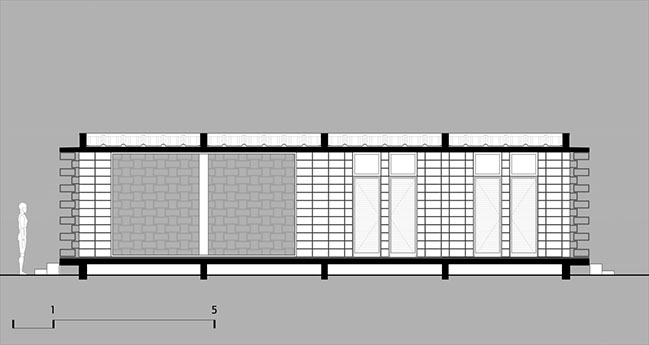
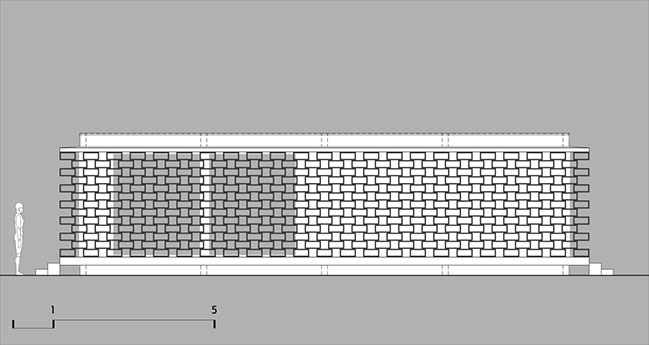

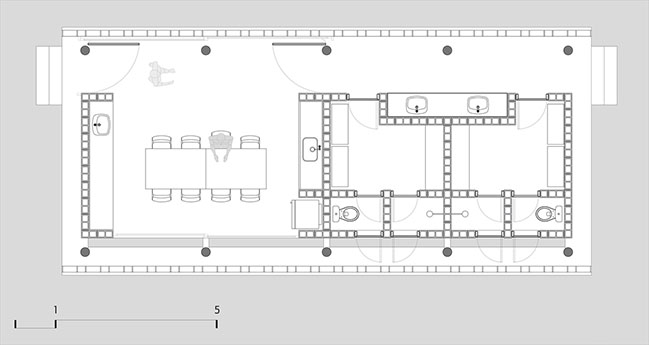
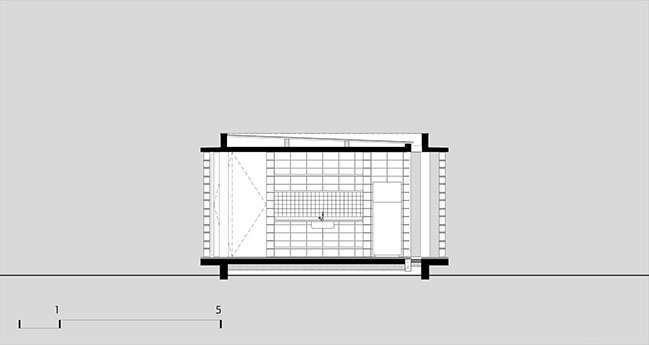
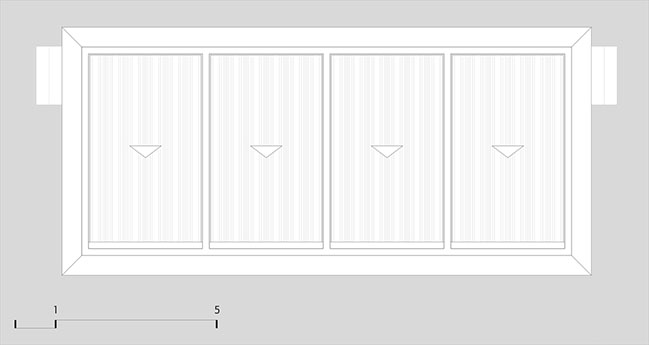
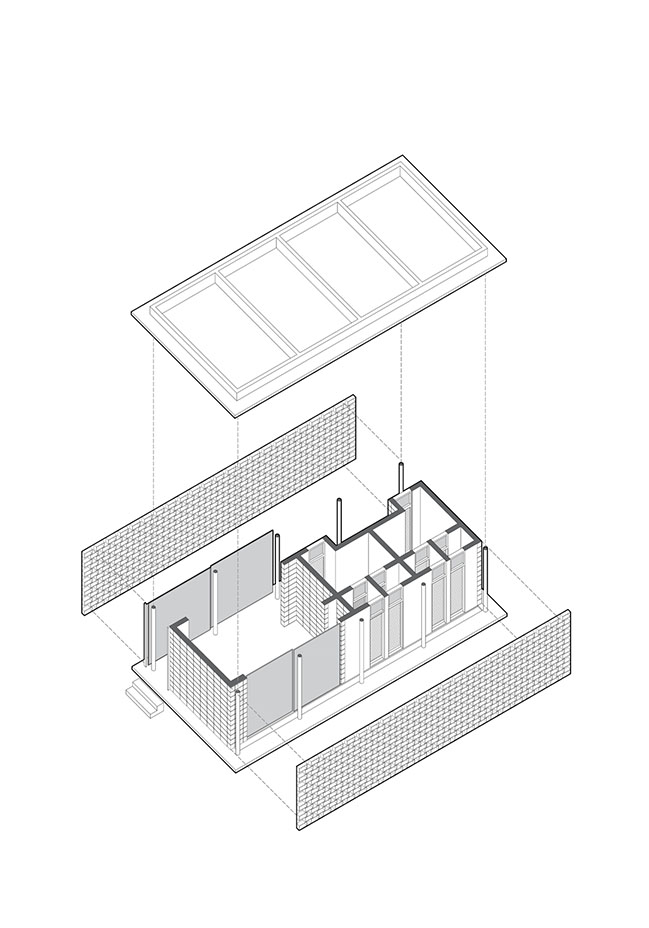
Refectory and Dressing Room by Bruno Rossi Arquitetos
11 / 28 / 2019 The services pavilion, located in the rural area of the São Paulo state interior, seeks to be a shelter for the orange harvest workers...
You might also like:
Recommended post: Diagonal House in Rome by piano b architetti associati
