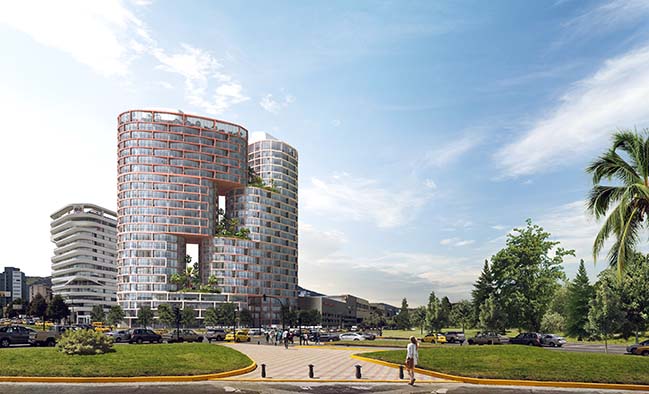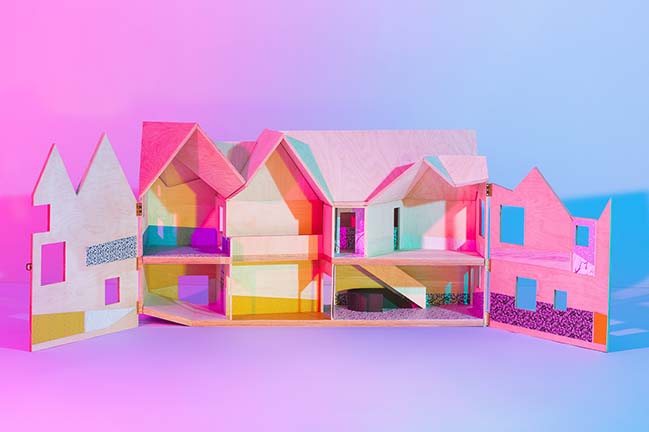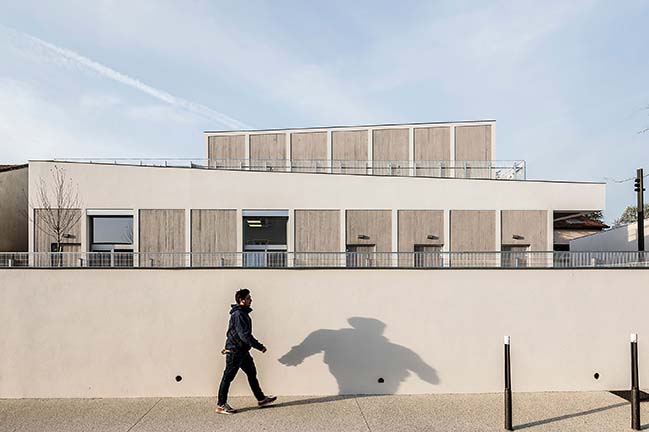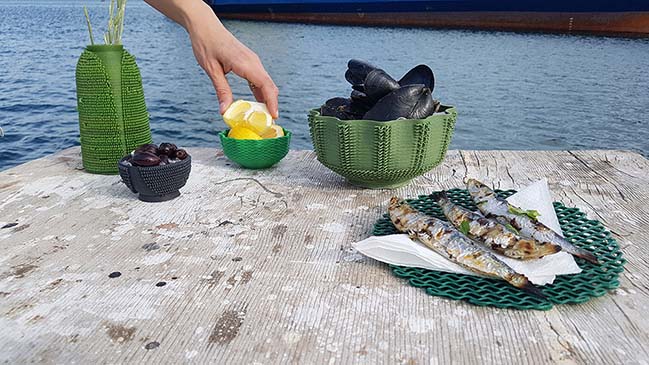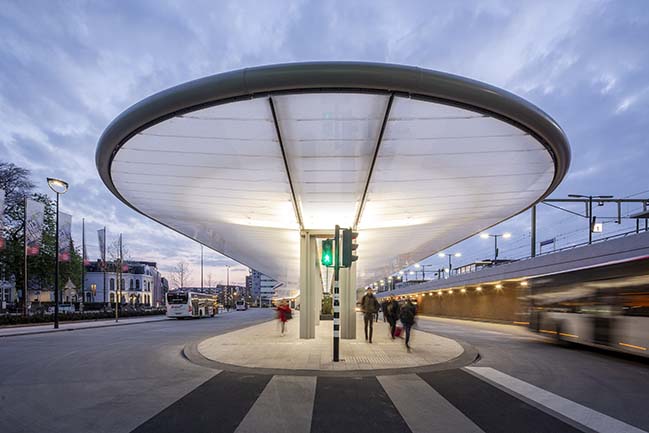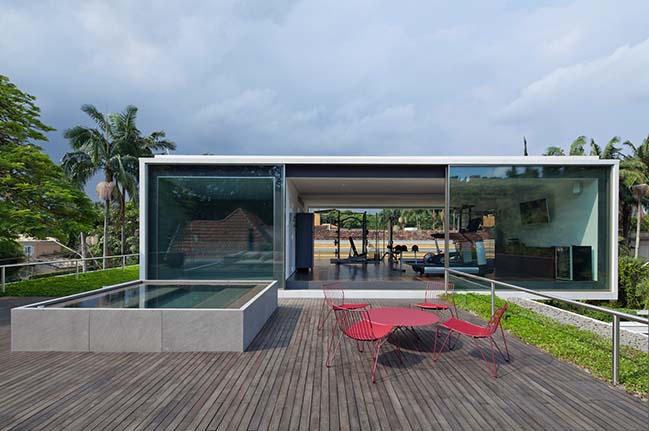05 / 02
2019
ODOS architects were engaged by Rothco to provide their new 47,000 sqft office in Smithfield, Dublin 7. The brief required separate distinct open plans of zones for diverse functions within the company and also included social areas, break-out spaces and an all-hands event space, all located within the ground of an existing building.
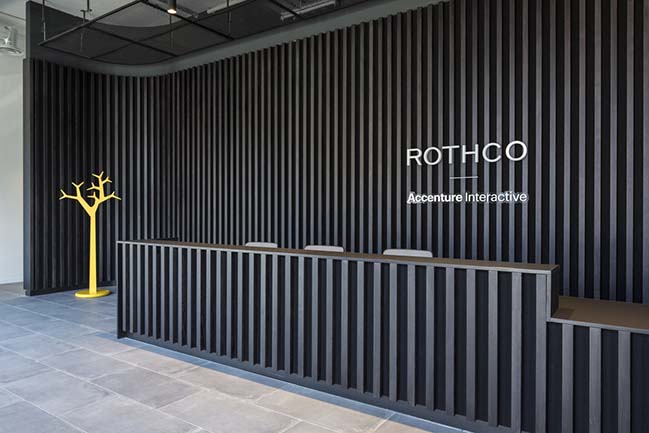
Architect: ODOS architects
Client: Rothco
Location: Dublin, Ireland
Year: 2018
Size: 47,000 ft2
Photography: Ste Murray
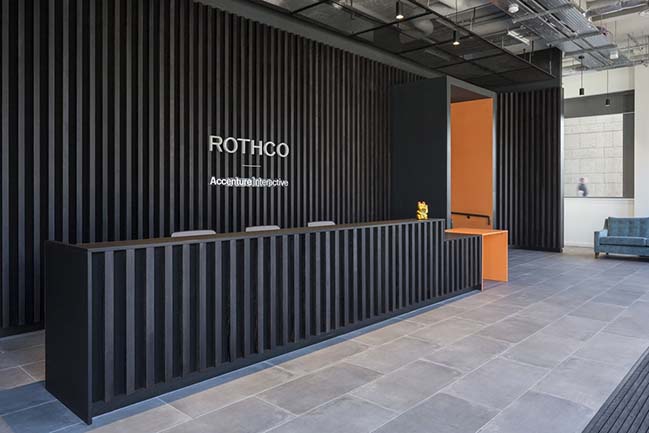
From the architect: The brief called for a new visual identity for the company’s work spaces, drawn from both their own background in multimedia and advertising, as well as the raw energy of the space they were to inhabit.
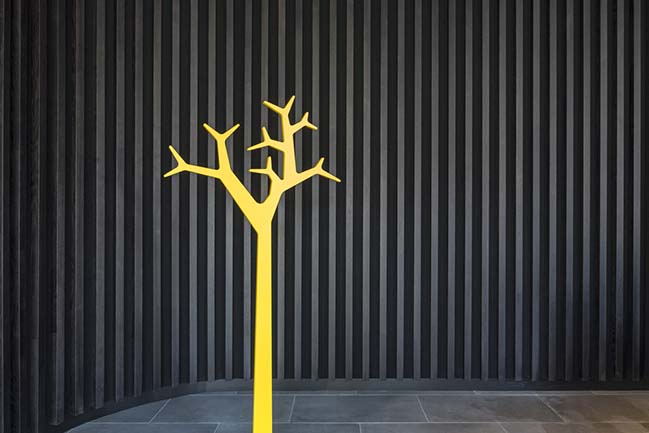
To this end, the material palette was kept raw throughout, with the structural concrete structures left exposed and the floor finish stripped back to the raised steel access floor in the main of central spaces. This industrial rawness is softened by the juxtaposition of the joinery items and furnishings, which provide visual relief and colour to the composition.
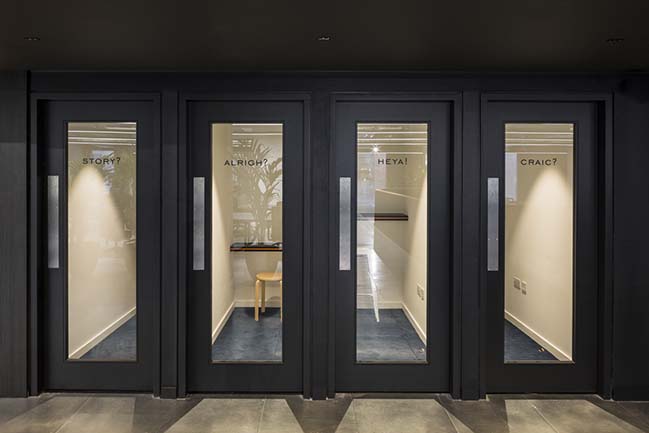
The principal element of the design is the new portal space, which brings visitors from the reception through to a raised platform that overlooks the main ground floor of the central space. This provides a narrative and a theatrical backdrop for visitors as they move from the external world of the street to the internal world of Rothco, drawn from a visual reference to the world of fashion shows. This raised platform then leads to the new feature staircase which doubles as an ‘all-hands space’.
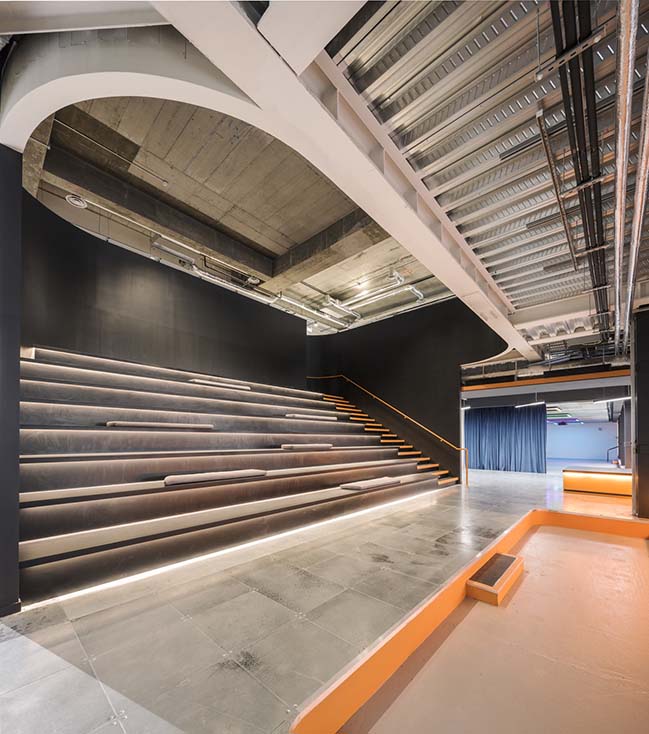
Continuing this narrative, each of the spaces throughout has been given a name which relates to a different part of the company’s history. This idea of spatial storytelling is manifested visually through the different materials and colours of the individual spaces.
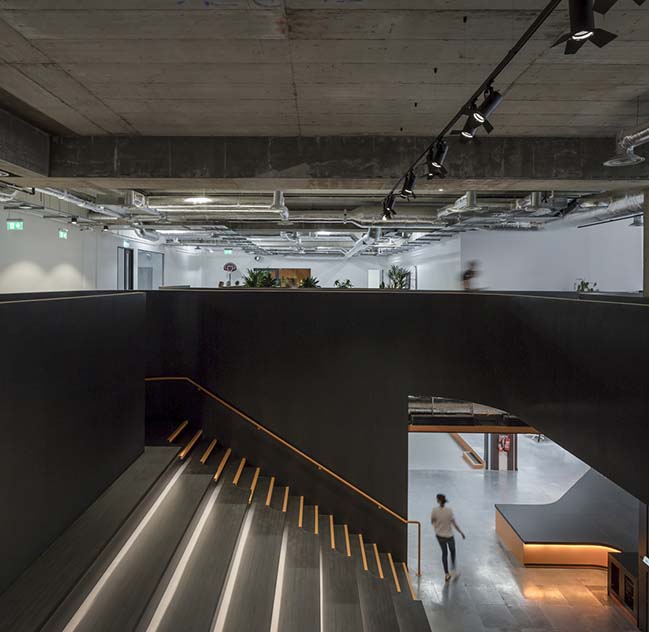

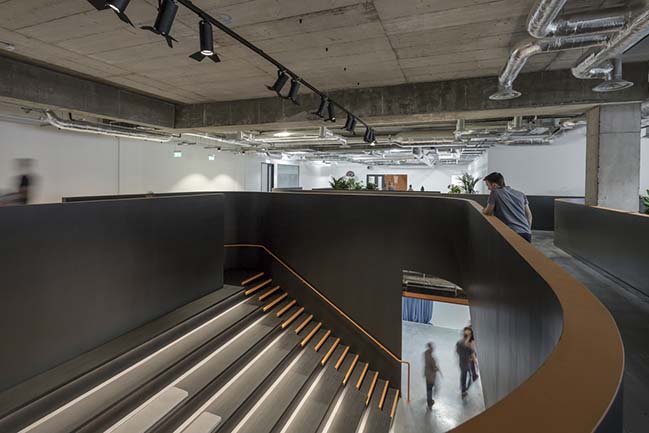
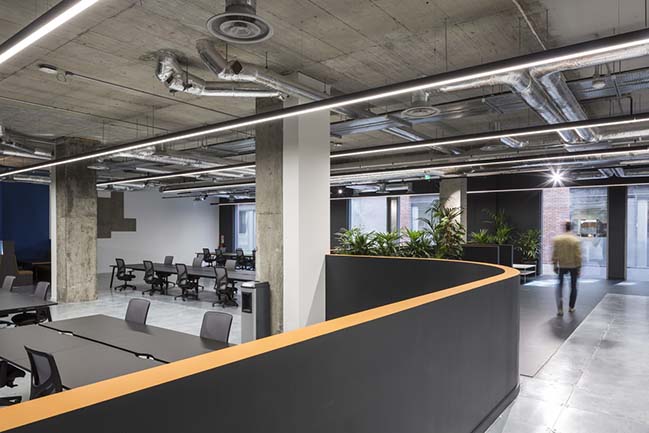
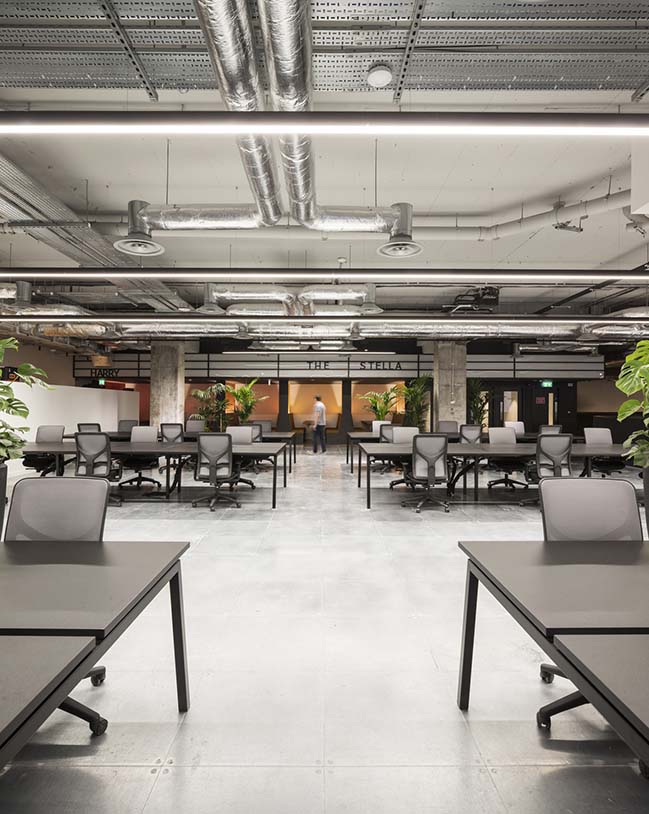
YOU MAY ALSO LIKE: Slack European Headquaters by ODOS architects
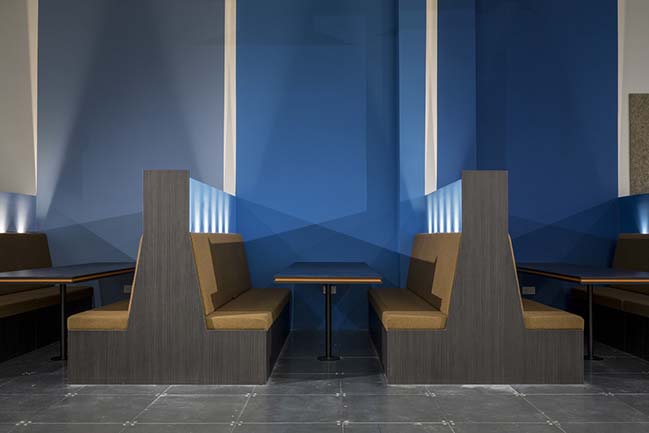
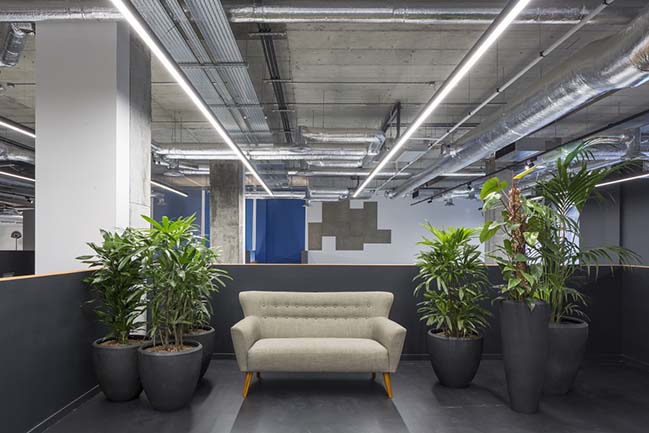
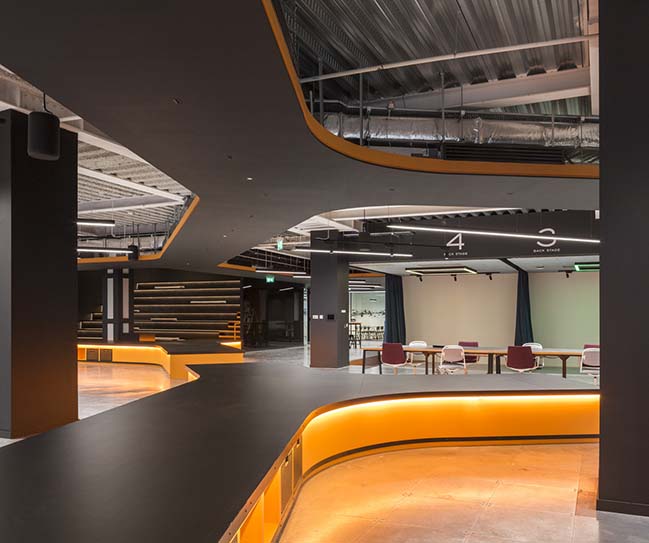
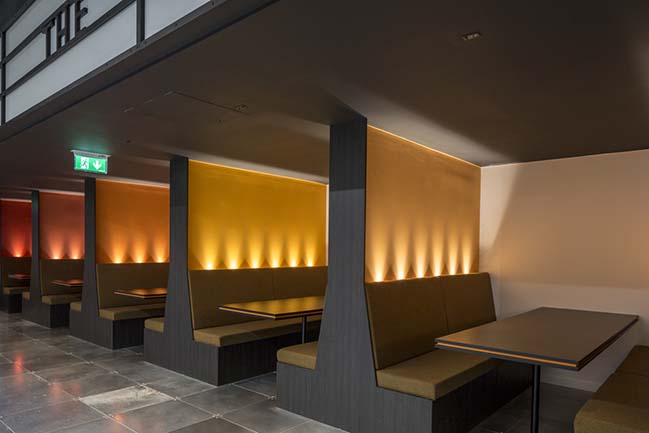
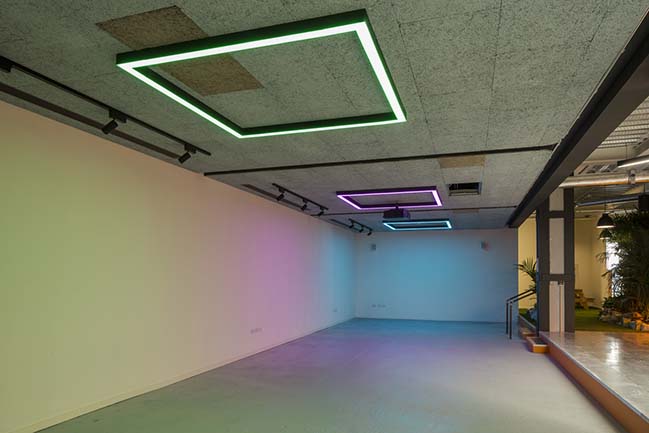
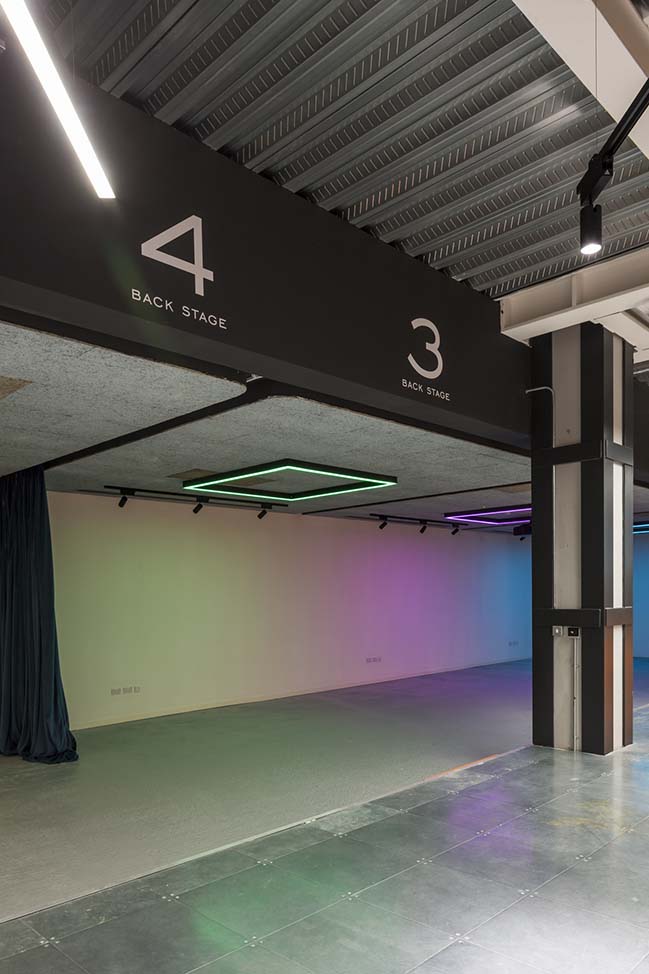
YOU MAY ALSO LIKE: Steven Holl wins University College Dublin's Future Campus Competition
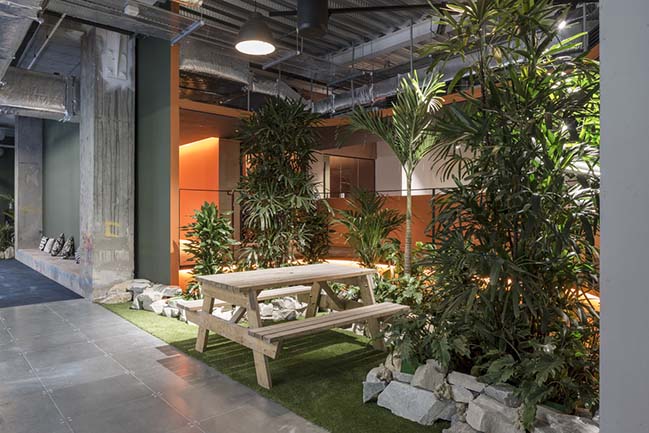
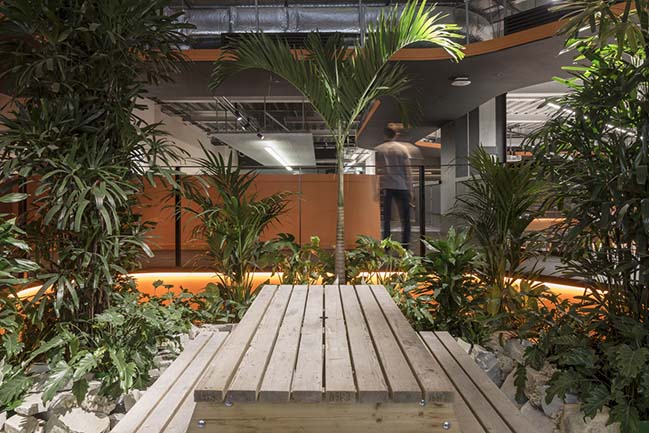
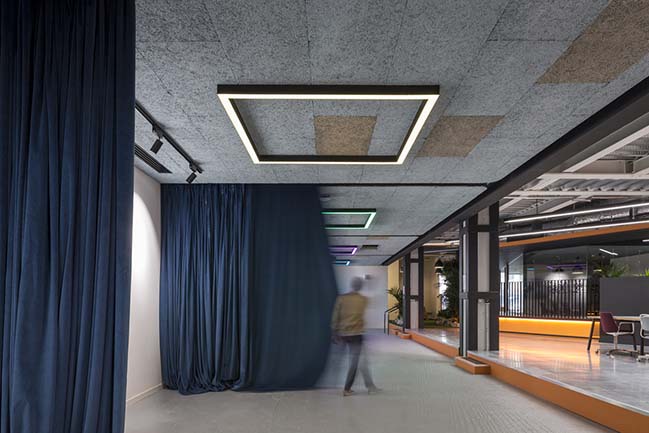
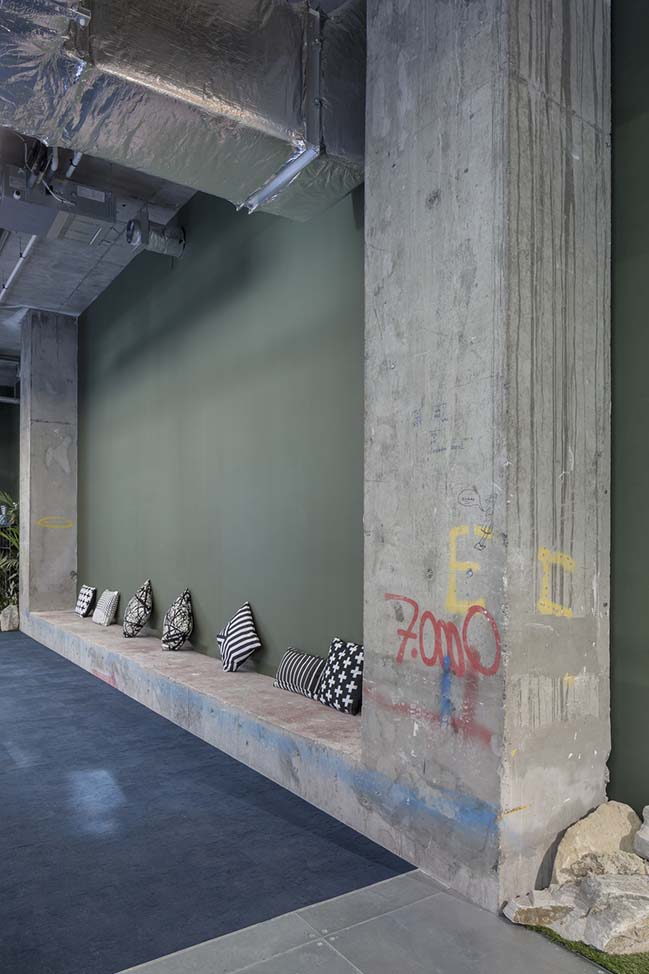
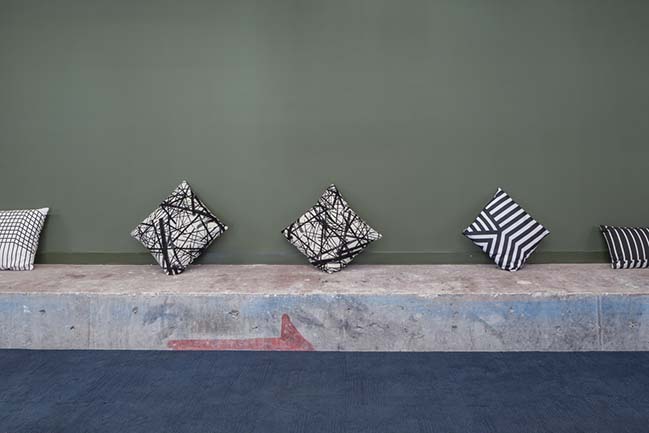
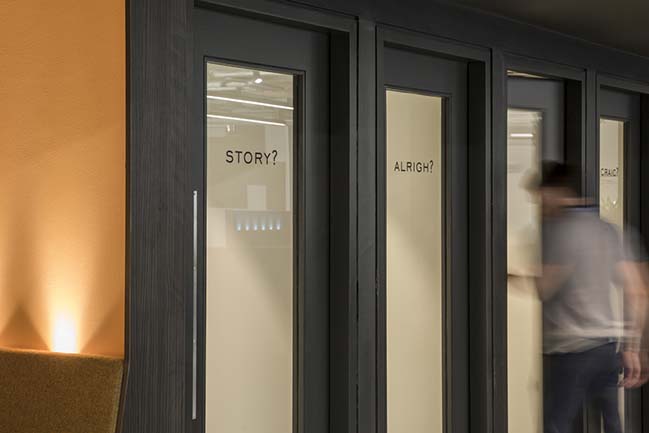
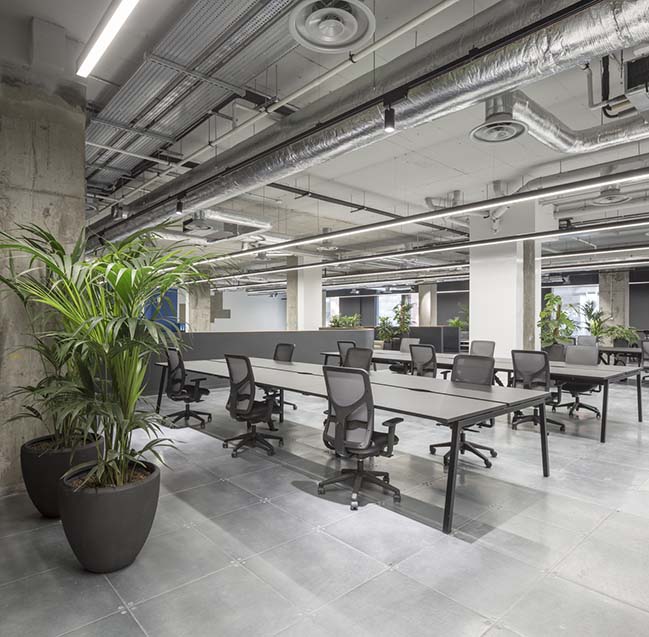
YOU MAY ALSO LIKE: The Stiles Road in Dublin by Architectural Farm
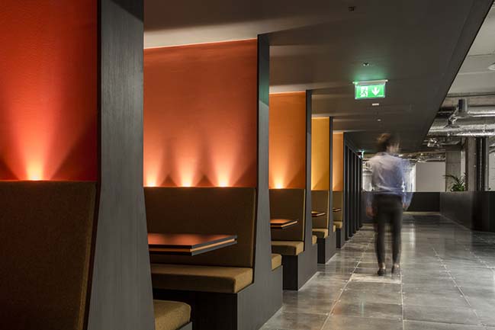
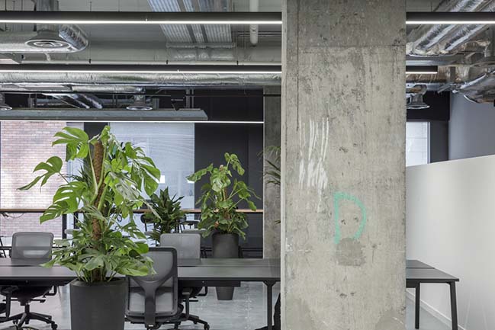
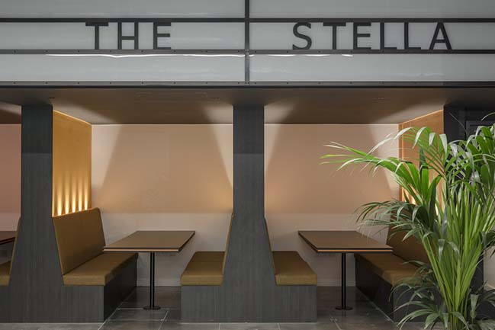
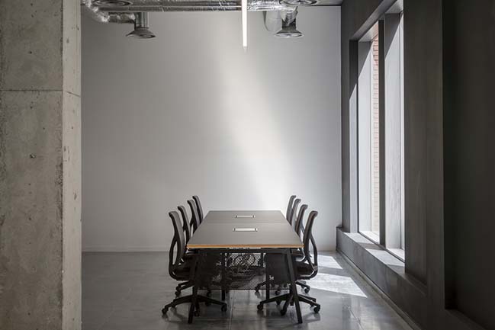
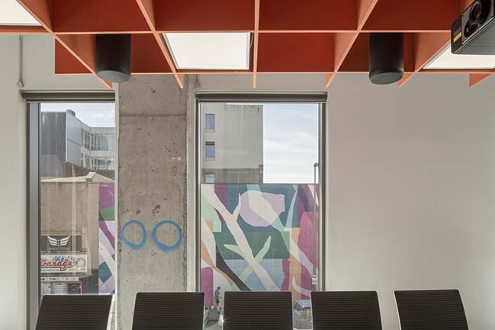
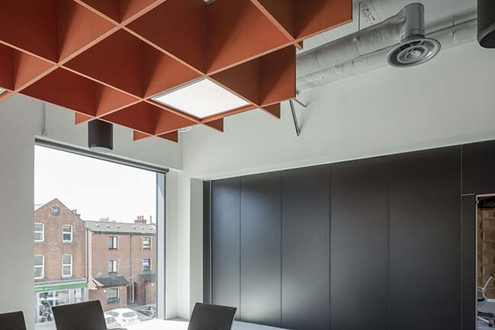
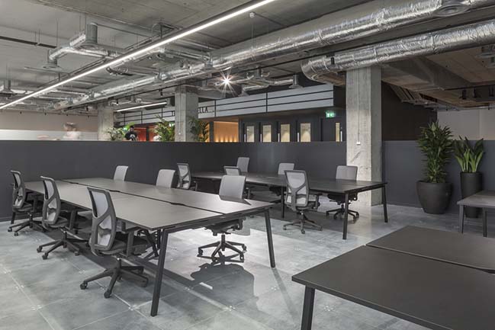
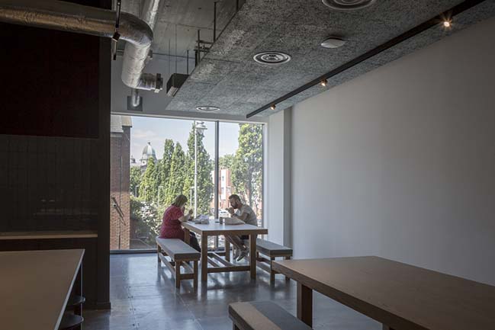
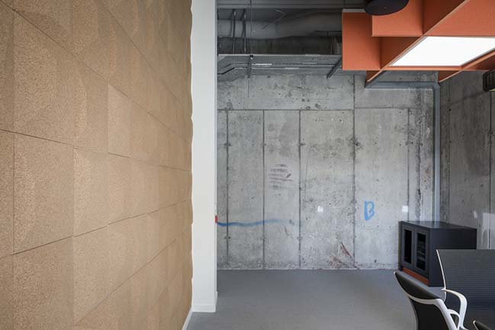
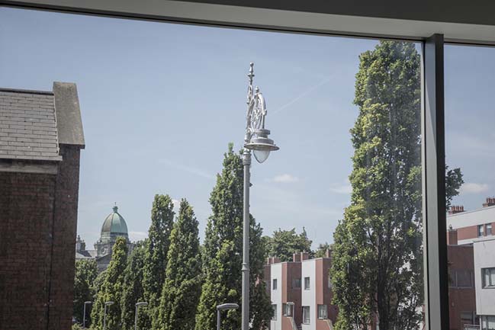
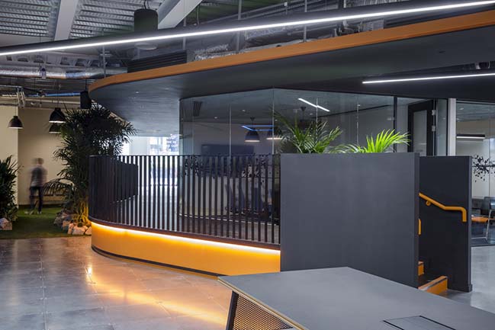
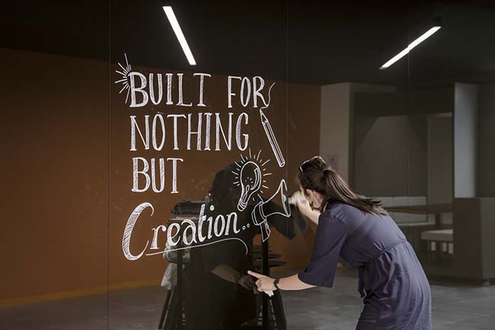
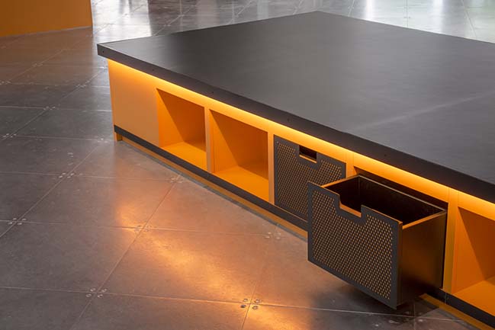
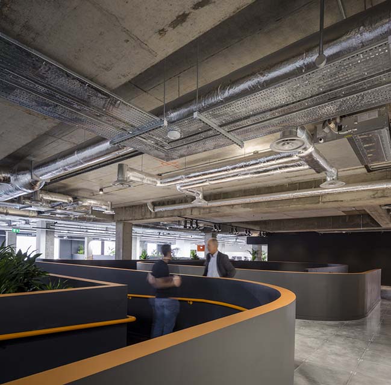
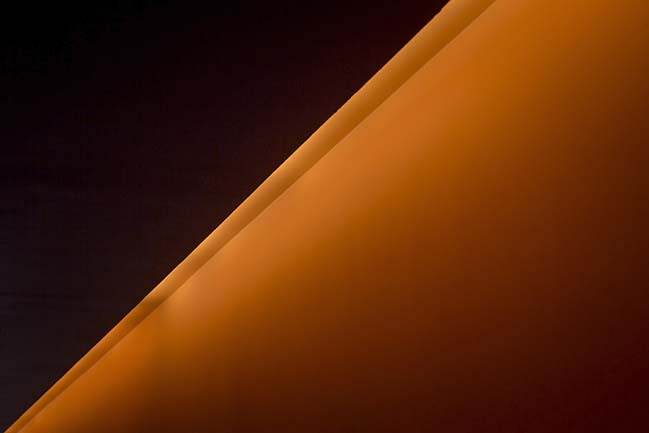
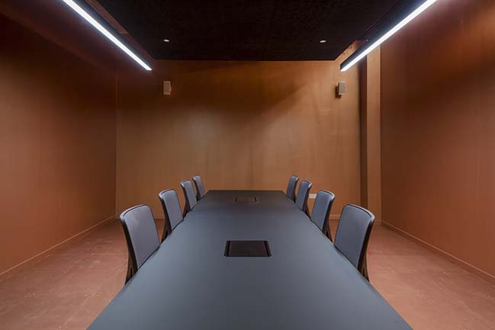
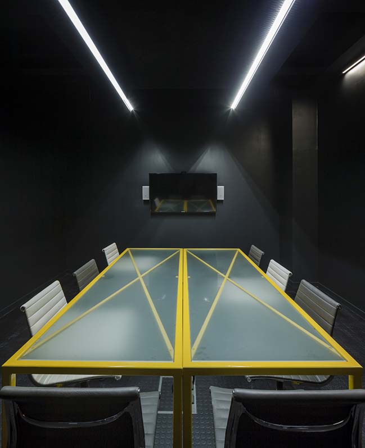
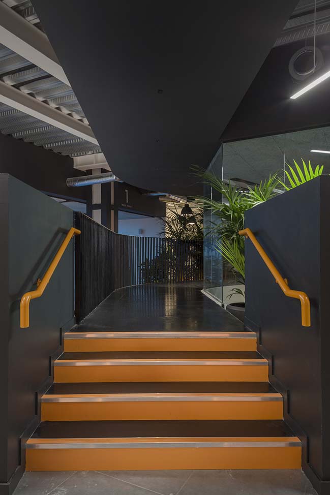
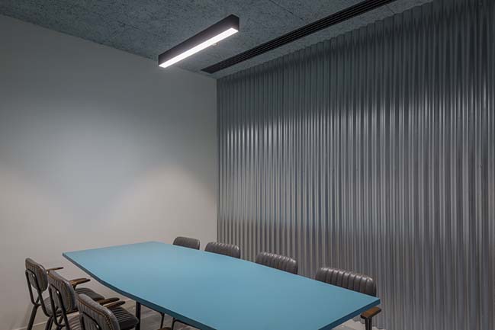
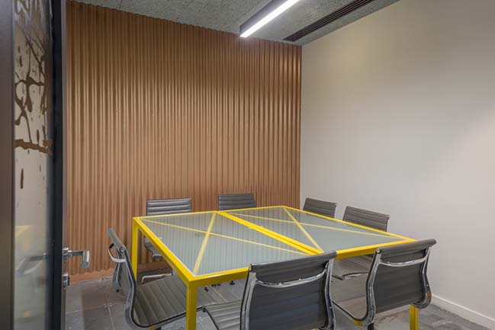
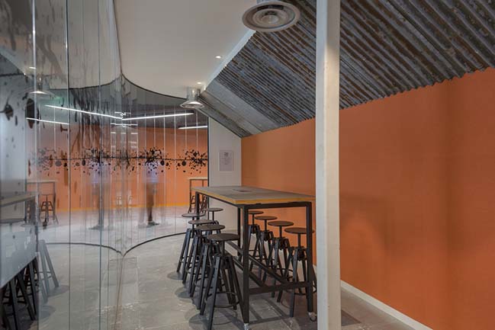
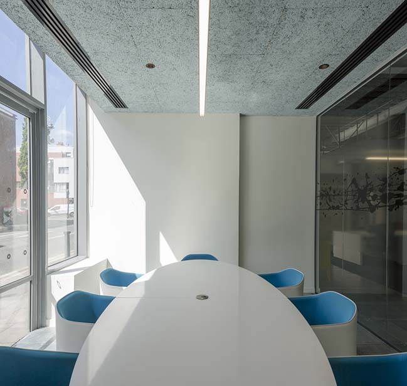
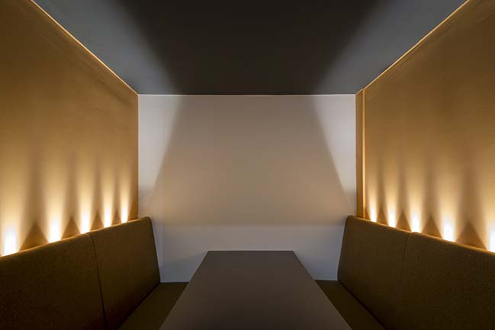
Rothco by ODOS Architects
05 / 02 / 2019 ODOS architects were engaged by Rothco to provide their new 47,000 sqft office in Smithfield, Dublin 7. The brief required separate distinct open plans of zones...
You might also like:
Recommended post: Belgica House by AMZ Arquitetos
