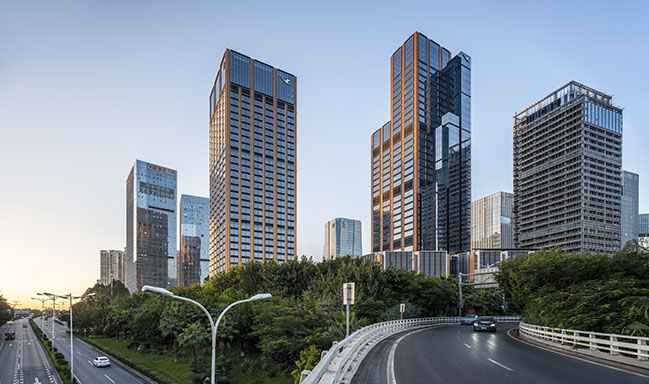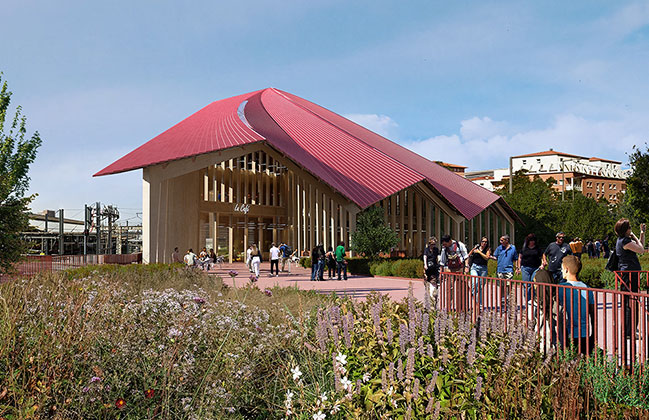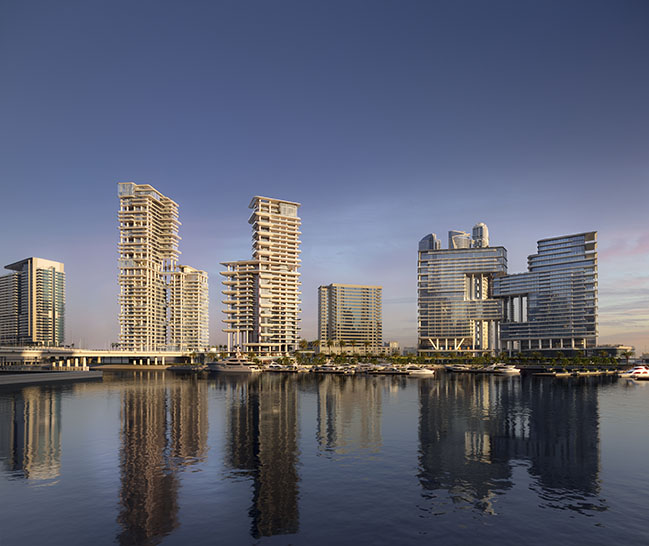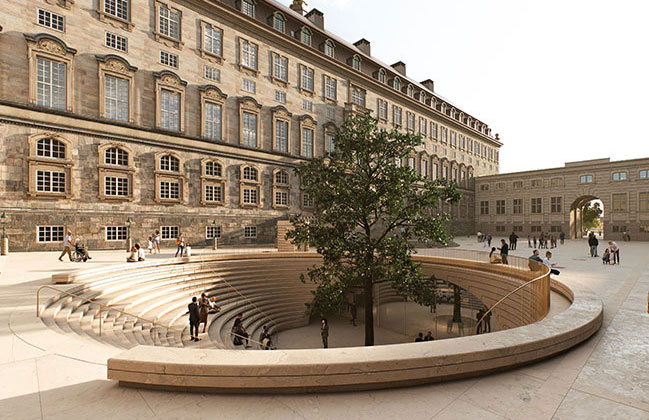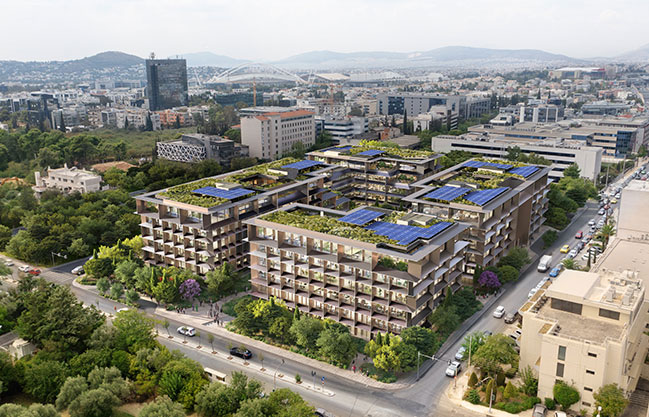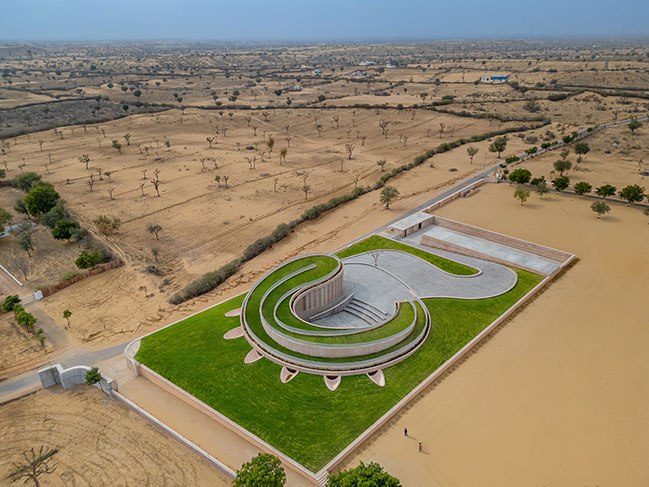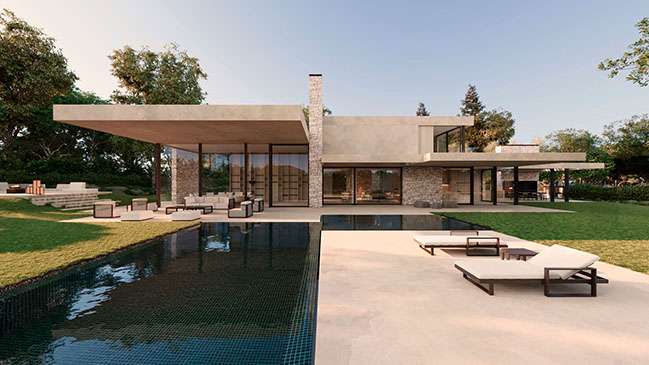04 / 02
2024
Tencent residential complex: MVRDV design offers a social environment for employees in Shenzhen smart city campus...
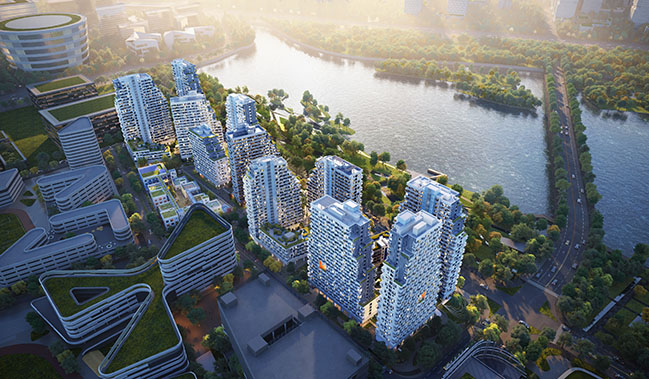
© Atchain
> Tencent Campus by MVRDV
> Gate M West Bund Dream Center by MVRDV
From the architect: Technology company Tencent has revealed a collection of projects currently under construction at its new campus in Shenzhen’s Qianhai bay, including the MVRDV-designed Tencent P5. Comprising 11 apartment towers arranged around four courtyards, as well as an adjacent kindergarten, it welcomes the company's employees into a cheerful neighbourhood designed with egalitarianism and community in mind.
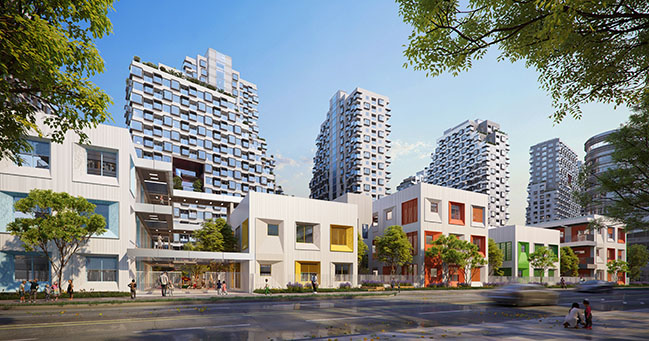
© Atchain
The Tencent campus is the centrepiece of the tech-focused development that is rapidly coming to define Qianhai bay, to the west of Shenzhen. The campus masterplan designed by NBBJ occupies a narrow peninsula at the mouth of the bay, providing the conditions for a large yet relatively self-contained campus following cutting-edge smart city ideas.
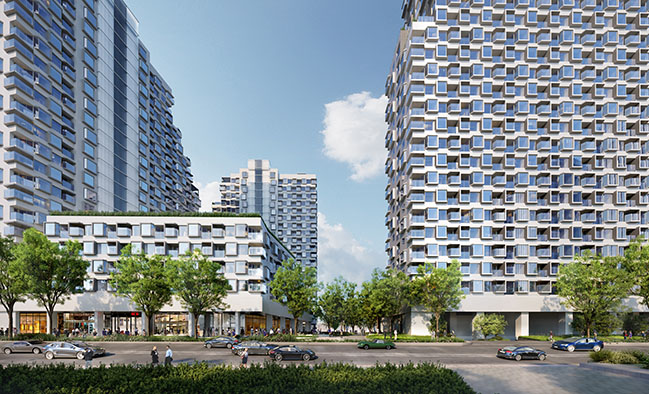
© Atchain
Located at the northern end of the campus, MVRDV’s design emphasises equality between residents: all units are identical in size and layout, with each providing a balcony or bay window to its occupant.
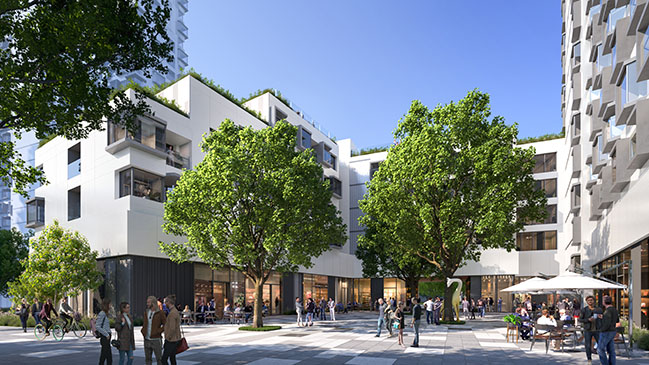
© Tiptop
These apartment modules combine to create four clusters of apartment blocks, each arranged around a green courtyard. The buildings are terraced, supporting communal green spaces that can be accessed by all residents. The towers of the buildings rise up from 57 metres to 100 metres in height, positioned in a way that preserves views from the apartments towards the sea to the west and the bay to the east.
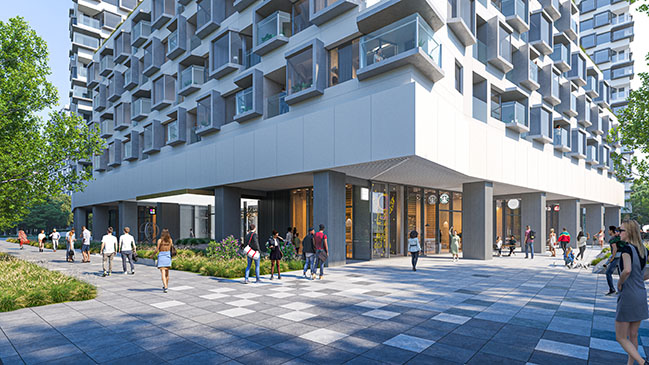
© Tiptop
With its many public spaces and amenities, the project acts as an introduction to life at Tencent, providing ample opportunities for residents to connect with their neighbours and form friendships. At ground level, the courtyards offer residents large, forested green spaces to relax in as part of a green corridor that extends throughout the NBBJ masterplan. Two pedestrian streets cut through the site, supplementing these outdoor spaces with spaces for sports facilities and leisure amenities. Inside, the ground level of the buildings hosts a variety of shared amenities for residents. Large, multi-floor breakout spaces puncture the towers’ façades at a variety of levels, allowing residents to gather with others who live in the same part of the building and breaking the development into a number of smaller “neighbourhoods”.
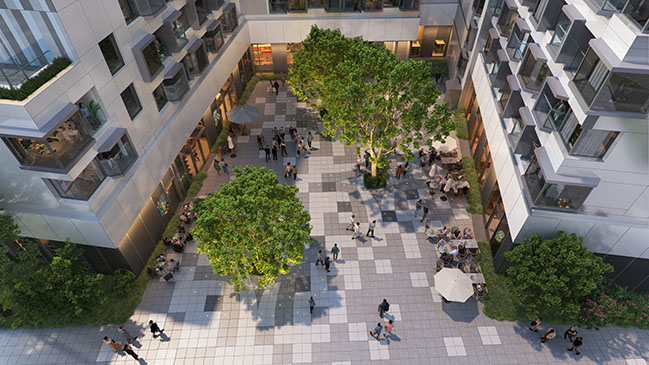
© Tiptop
The fifth block on the site is home to a kindergarten for the families of Tencent employees. This building also takes a courtyard configuration, composed of a series of blocks connected by corridors and walkways. The courtyard, along with the spaces between the blocks, provide safe and shaded playing spaces for the children, while the blocks themselves feature rooftop gardens.
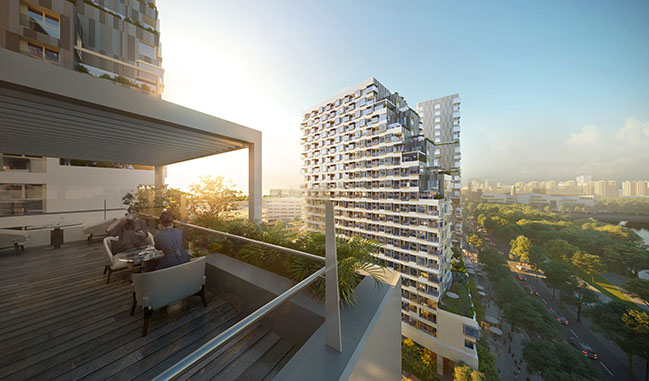
© Atchain
“By contributing to Tencent’s smart city, we want to show that smart cities are also healthy cities, green cities, and social cities”, says MVRDV founding partner Winy Maas. “The attention in smart cities always goes to the technology, and our design of the Tencent residential complex certainly includes that. But in our conception, the technology-related aspects are inseparable from the social spaces, the green courtyards, the terraces. The technological goes hand-in-hand with the human.”
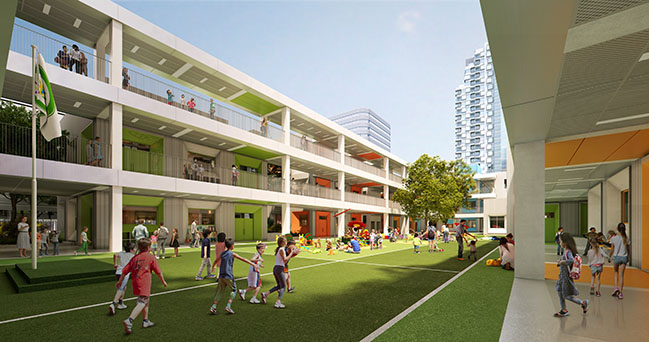
© Atchain
The design takes advantage of a number of the masterplan’s smart city features to ensure sustainability. For example, the basement level connects to a campus-wide network of automated vehicles, which can be used not only for personal transit but also for deliveries. The design aims to achieve a three-star Green Building label, China’s highest sustainability certification.
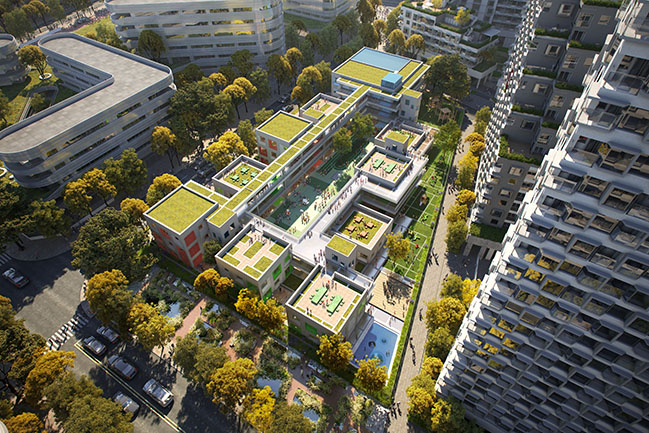
© Atchain
The construction of the Tencent Residential Complex started in early 2022, and is planned for completion in 2024. The design also marks a continuation of MVRDV’s engagement with the Tencent campus; in 2019, the firm’s campus design proposal – with a design shaped like a continuous undulating mountain range with a waterfront park winding its way around the base – was a finalist in the campus masterplan competition.
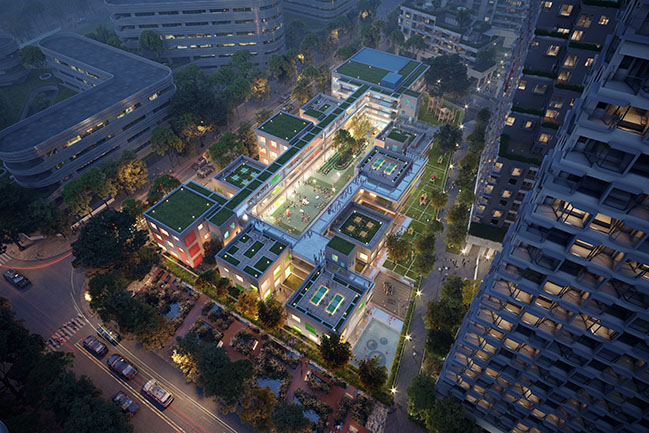
© Atchain
Architect: MVRDV
Client: Tencent Technology
Location: Shenzhen, China
Year: 2020 -
Size: 206,000 sqm
Founding Partner in charge: Winy Maas
Partner: Wenchian Shi
Director MVRDV Shanghai: Peter Chang, Steven Smit
Design Team: Kyo Suk Lee, Guang Ruey Tan, Tadeu Batista, Cai Zheli, Olga Marelja, Fredy Fortich, Chi Zhang, Andrius Ribikauskas, Cai Huang, Jiameng Li, Bertrand Tan, Andy Tsui, Xiaodong Luo, Anastasia Voutsa, Ruoxi Wang, Dorota Kaczmarek, Ruochen Zhang, Yihong Chen, Licheng Wang, Siyi Pan
Co-architect: A&E design
Contractor: Shanghai Baoye Group Corp.,LTD.
Structural engineering, MEP: A&E design
Cost calculation: Arcadis
Environmental advisor: ATKINS
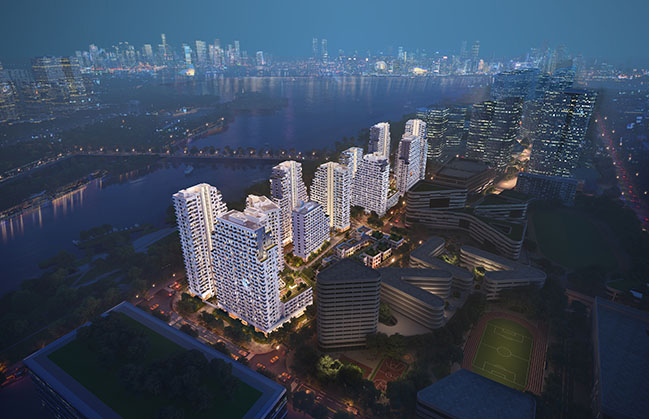
© Atchain
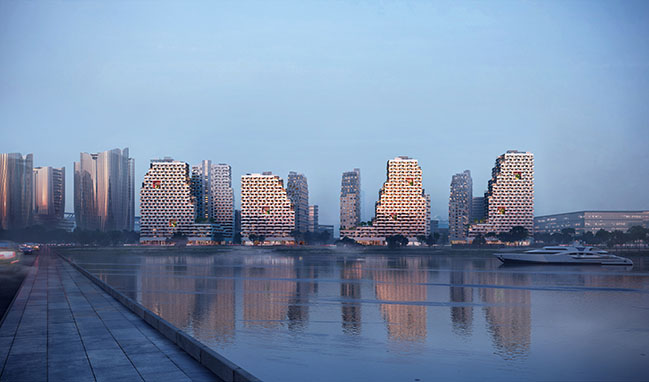
© Atchain
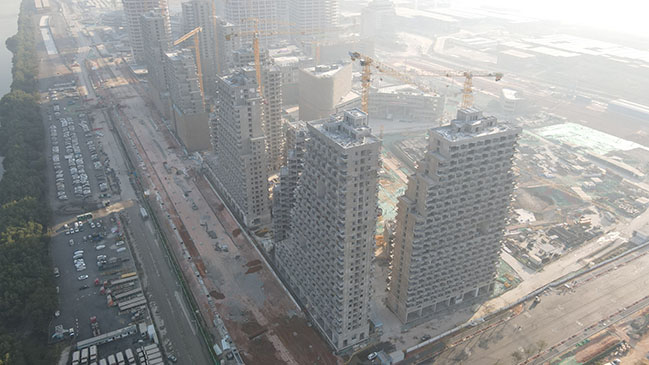
© Tencent
Tencent P5 by MVRDV
04 / 02 / 2024 Tencent residential complex: MVRDV design offers a social environment for employees in Shenzhen smart city campus...
You might also like:
Recommended post: House among Cedars by Ramón Esteve Estudio
