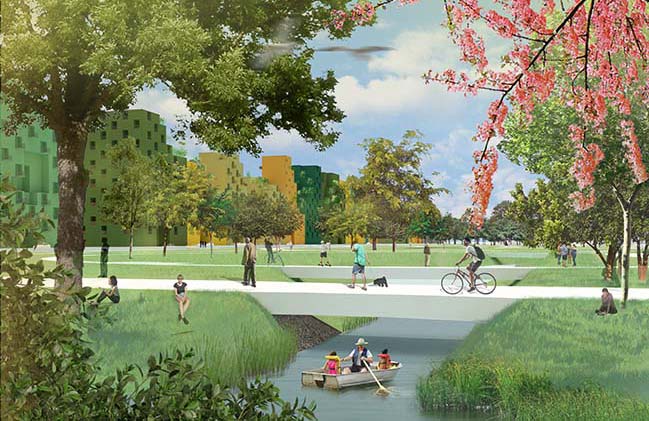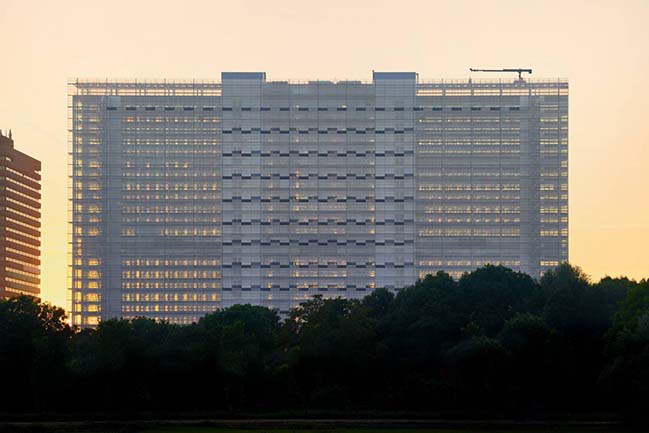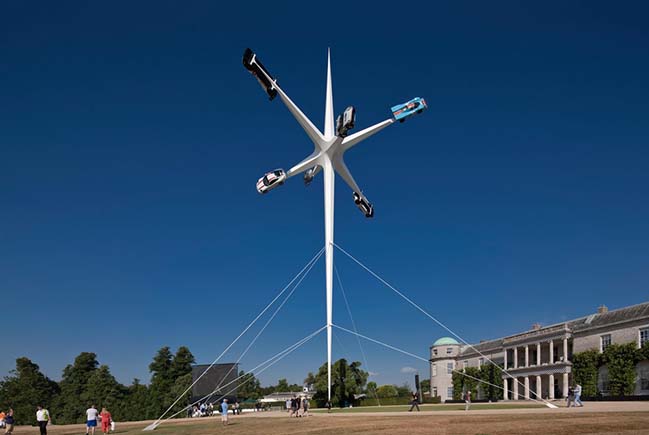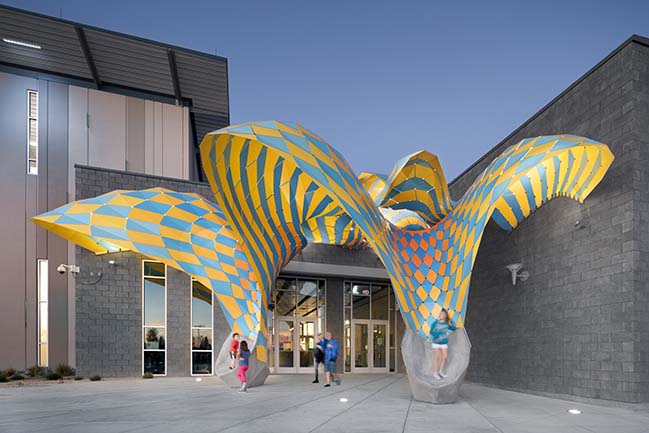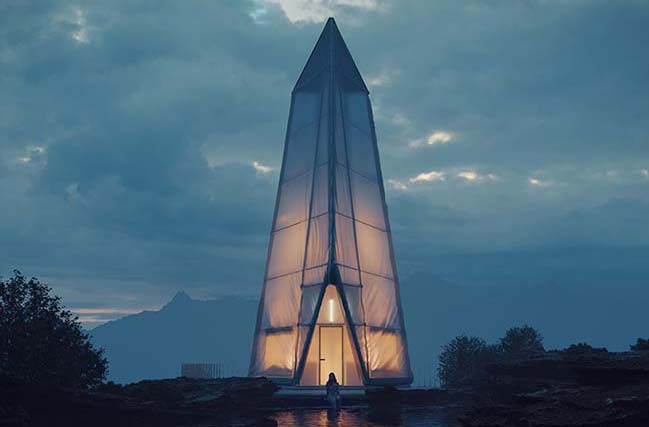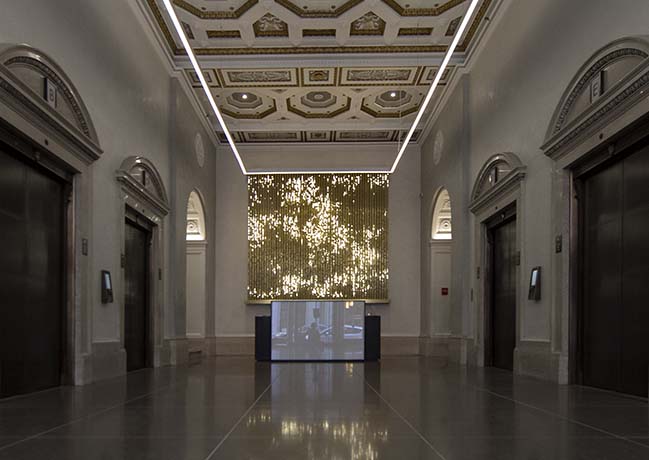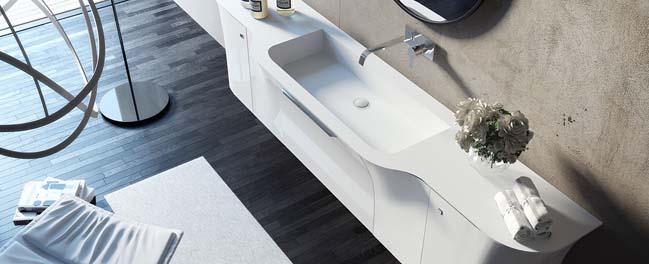07 / 26
2018
Completed in December 2015, The Recyclable House was designed and built by Quentin Irvine, Managing Director of Inquire Invent Pty Ltd. Aesthetic inspirations for the house were drawn from iconic Australian galvanised steel wool sheds, hand crafts and industria.
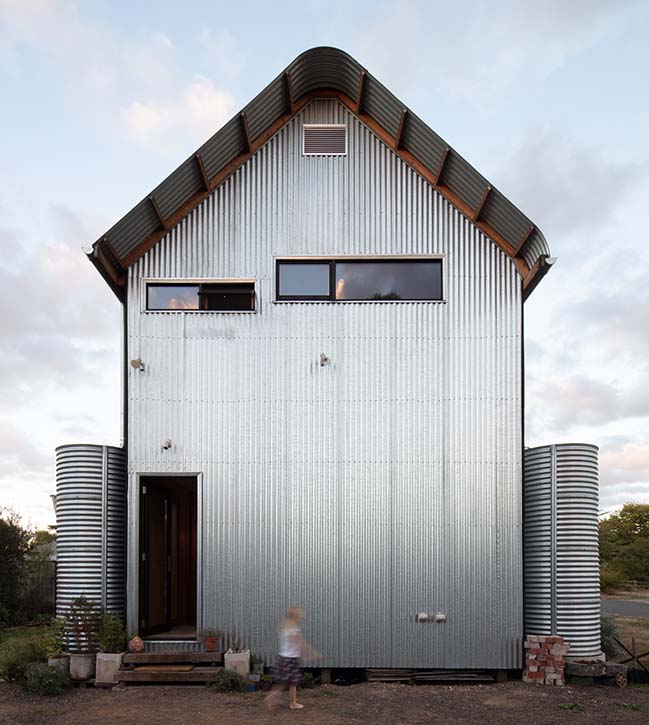
Architect: Inquire Invent Pty Ltd
Location: Beaufort Victoria, Australia
Year: 2016
Project size: 152 m2
Site size: 573 m2
Photography: Nic Granleese, Inquire Invent Pty Ltd
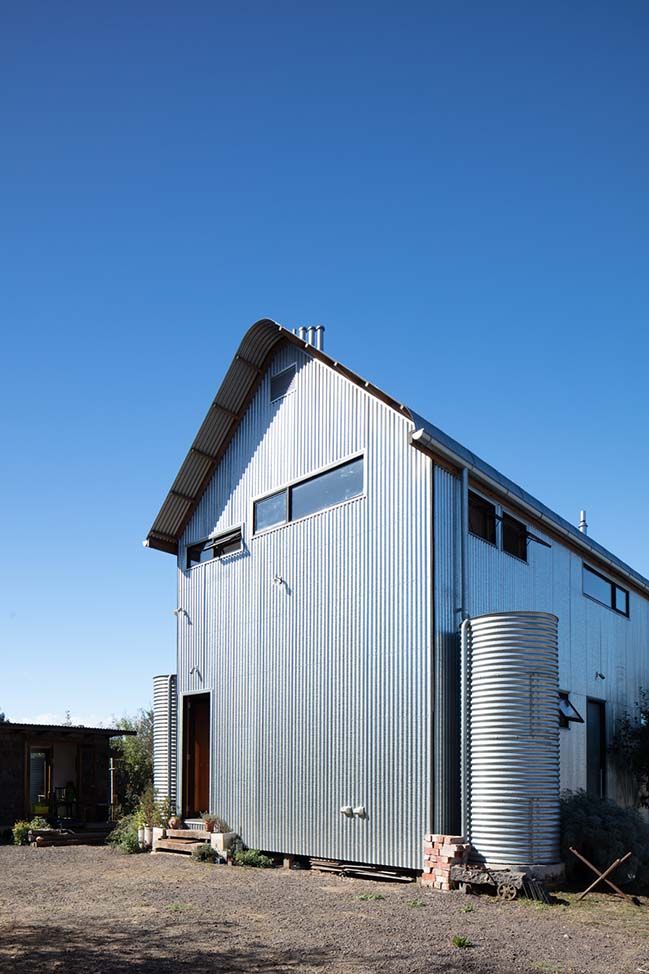
From the architect: The striking external facade is exceptionally low maintenance and durable using Yakisugi, a traditional Japanese charred timber technique (manufactured by Inquire Invent Pty Ltd) on the north side and heritage Z600 galvanised steel across an unbroken ridgeline and three sides of the building.
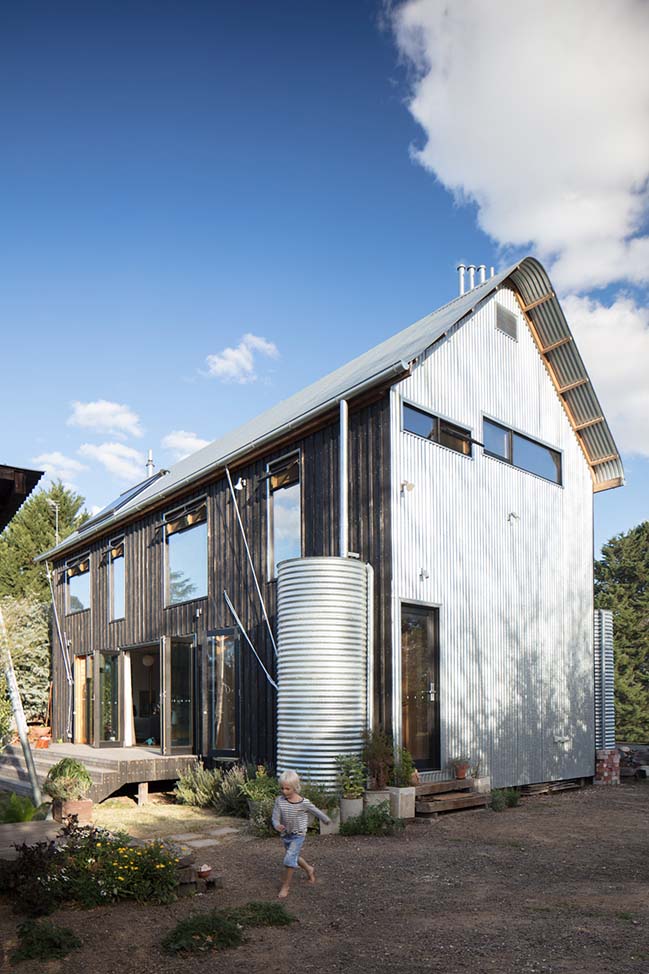
The house was designed with passive heating and cooling in mind like most sustainable houses. What sets it apart is the use of experimental, closed loop (“cradle-to-cradle”) design and construction methodologies. The house is a cutting-edge example of design and construction for recyclability.
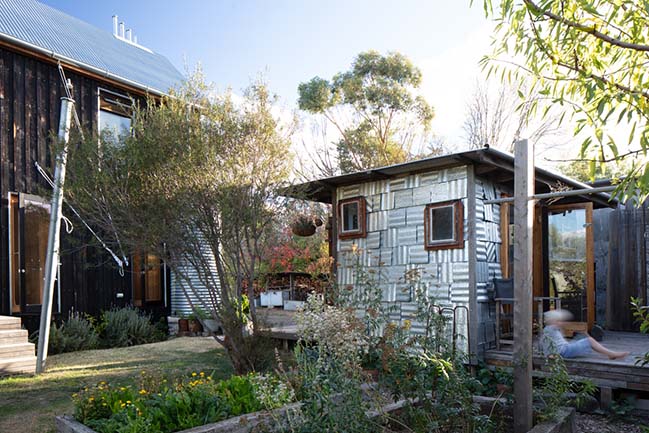
Although the components of this house are either biologically or technologically recyclable, it has been built to last and is of exceptionally high quality. The solar-passive and highly insulated design ensures warmth and comfort in Beaufort’s harsh winter. Coupled with the super efficient Pyroclassic wood fire stove with wetback and a solar hot water system, the house is cozy even on the coldest days of the year. The one room width of the house enables cross flow ventilation and this coupled with first and second storey shade sails keeps it cool in summer.
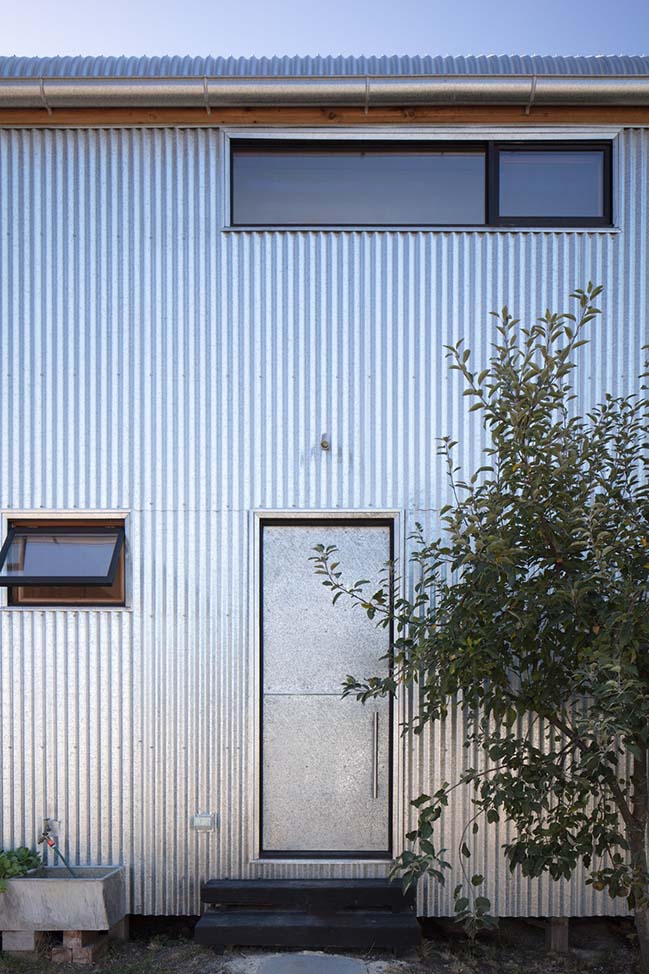
Quentin took a variety of mainstream building techniques and tweaked them here and there to improve recyclability, thermal efficiency, building longevity and indoor air quality. This was an important design objective so that the design ideas would be readily replicable by the mainstream building industry.
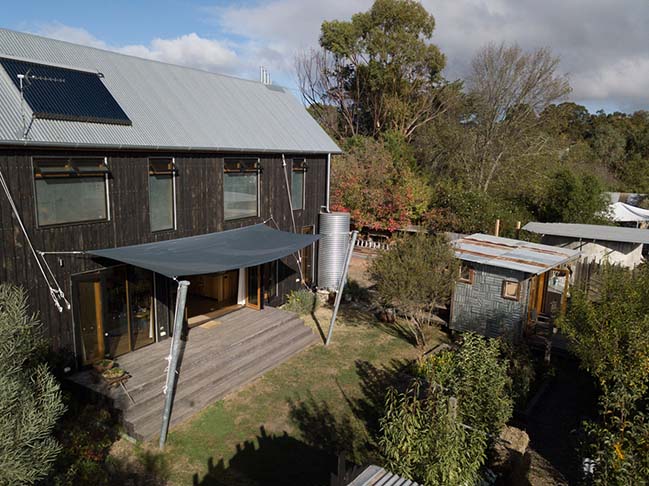
Extensive research went into the design of the house for recyclability. The house is made of recyclable materials and is screwed and nailed together. Wherever glues/paints/sealants have been used they are natural and biodegradable in all but a very few instances.
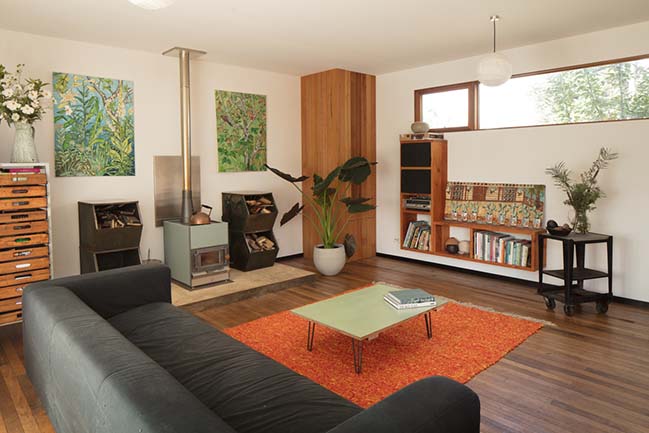
A bi-product of designing a house built with natural materials and finishes for their recyclability and biodegradability is the sensational indoor air quality that follows. Therefore this design philosophy is also compatible for those afflicted with ‘sick building syndrome’ (SBS) / multiple chemical sensitivity (MCS) / people who are sensitive to environmental toxins.
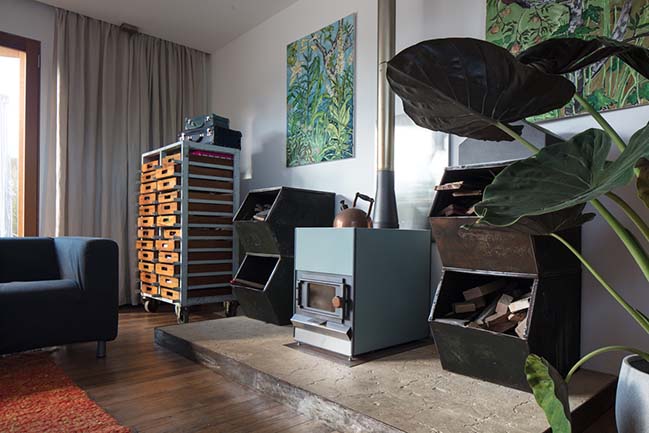
Quentin Irvine’s Recyclable House is a positive example of how the building industry can address the urgent issue of waste reduction and whole of life cycle resource management. The houses’ practical utility and stylish appeal offer a successful narrative of design and construction that provides solutions for housing in a circular economy.
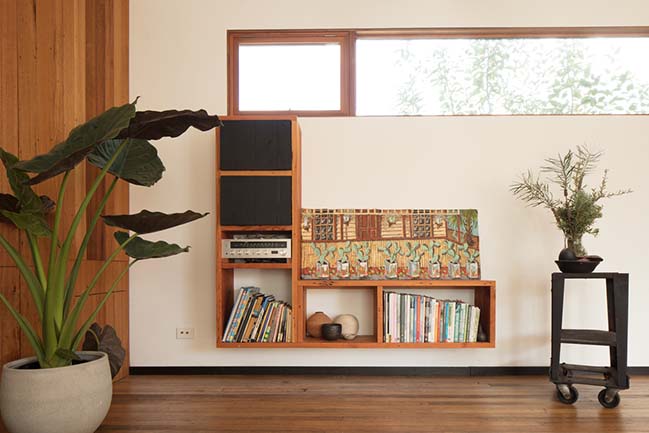
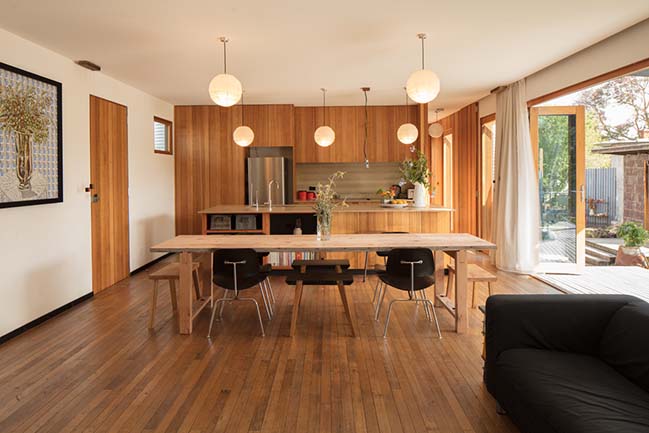
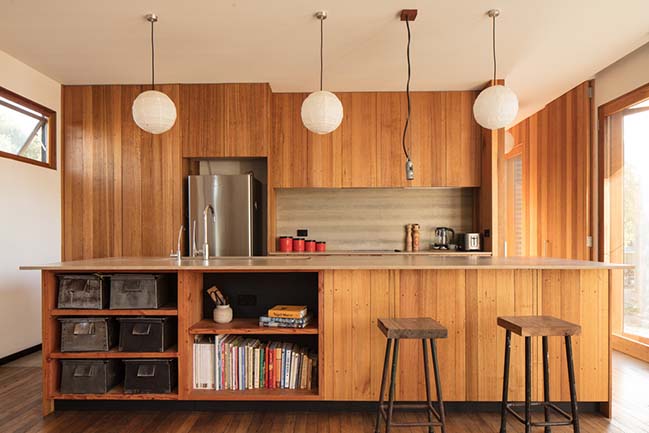
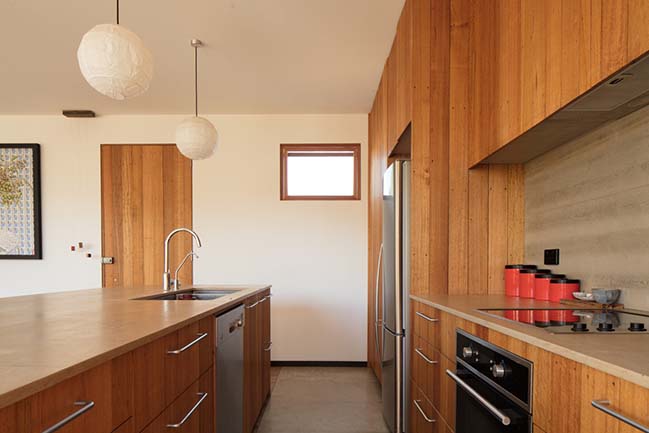
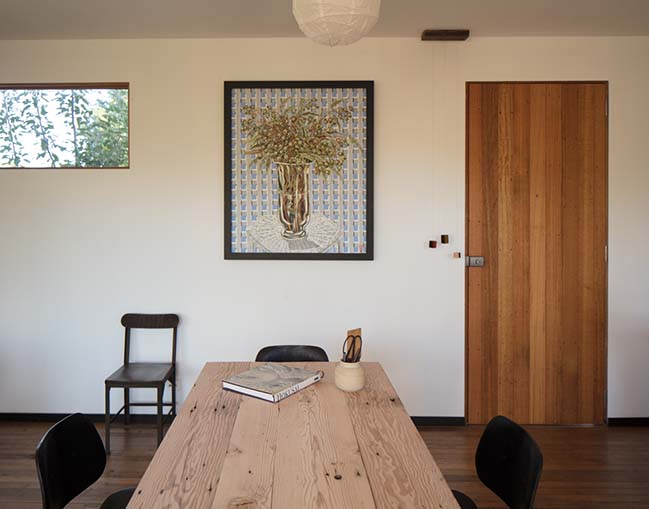
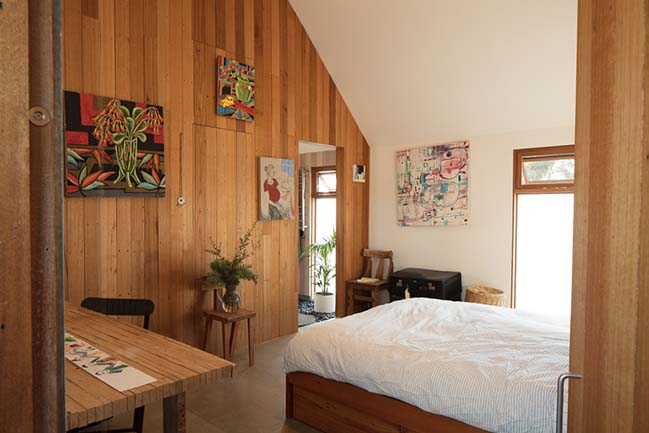
> You may also like: Small apartment renovation with recycled materials
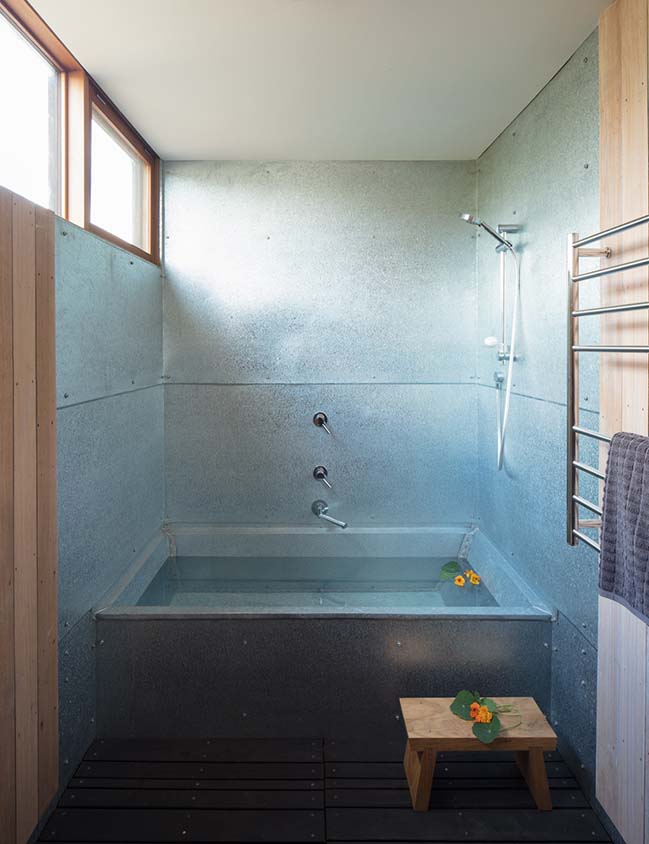
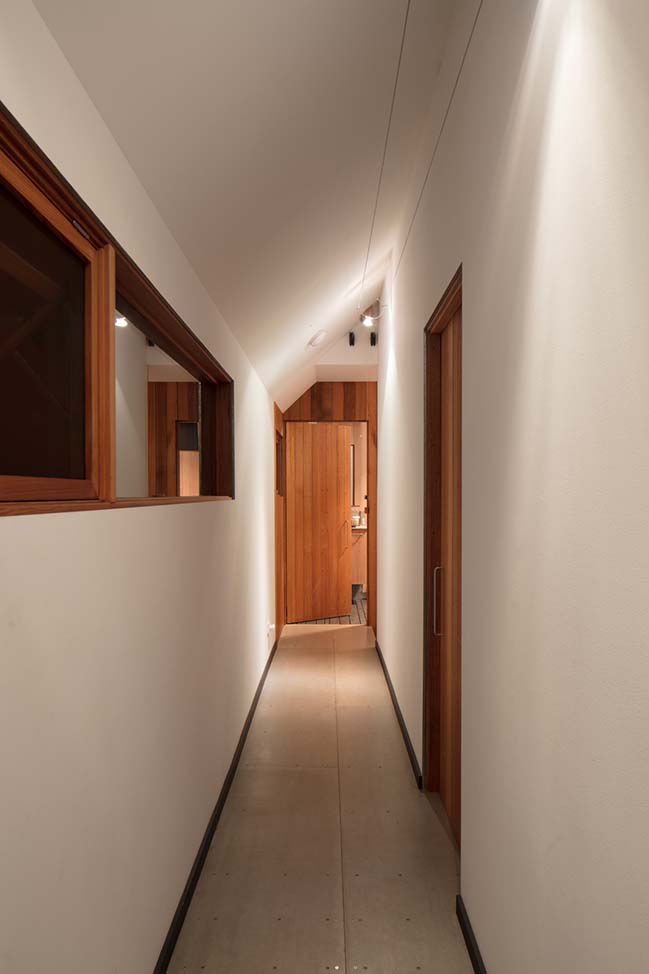
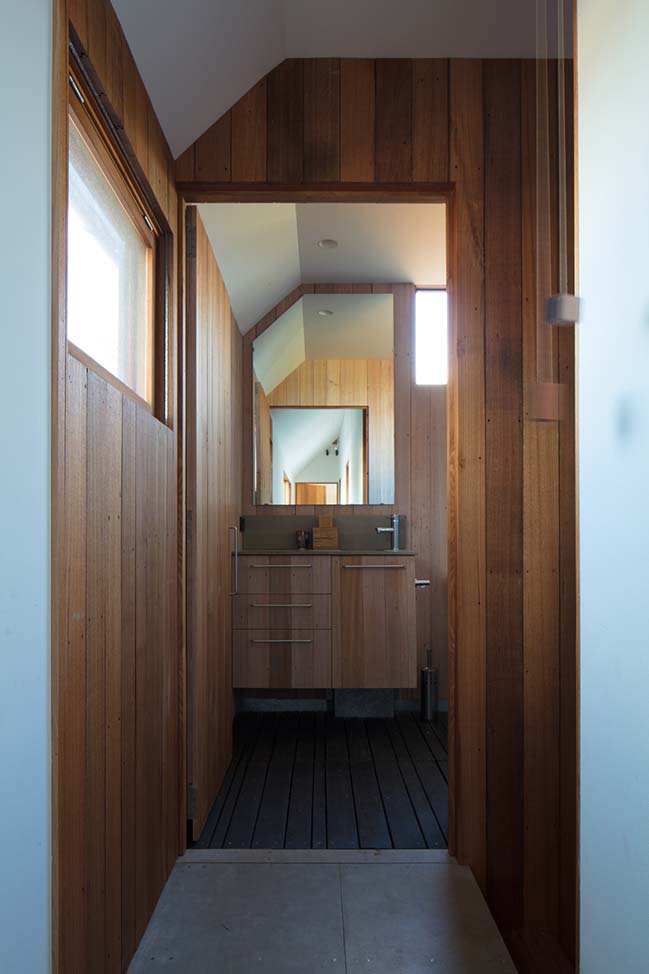
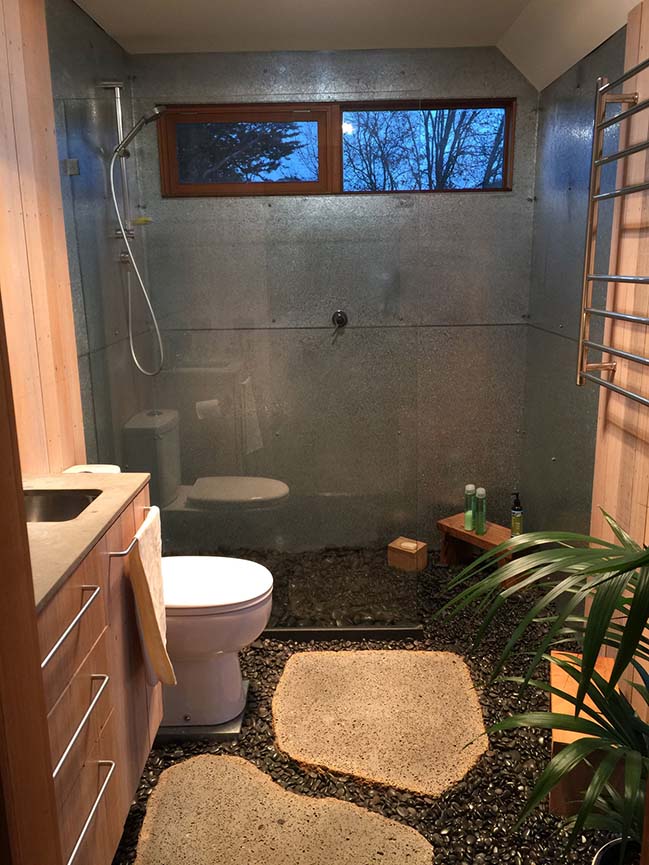
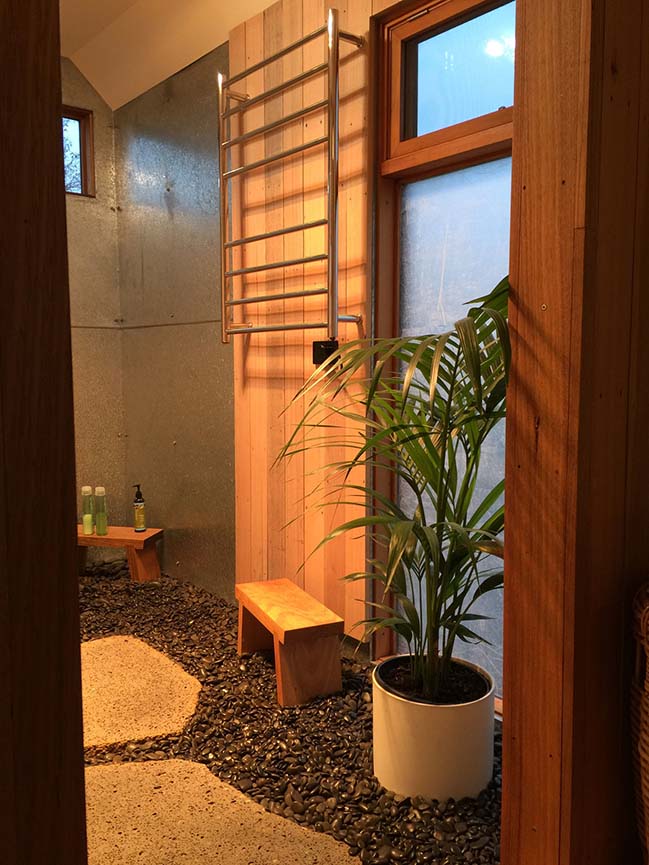
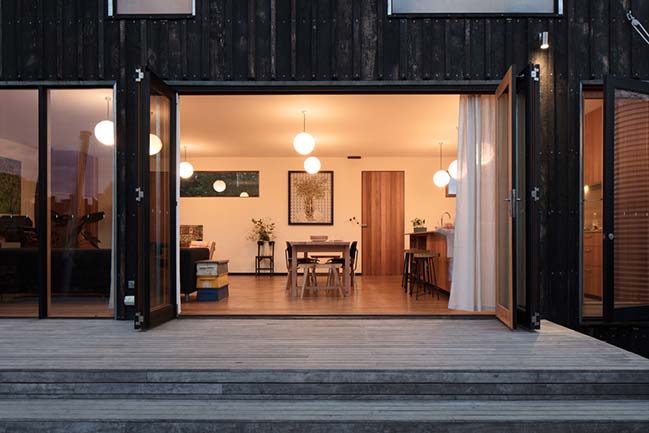
> You may also like: Recyclable Pavilion by 500 white plastic chairs by CODA
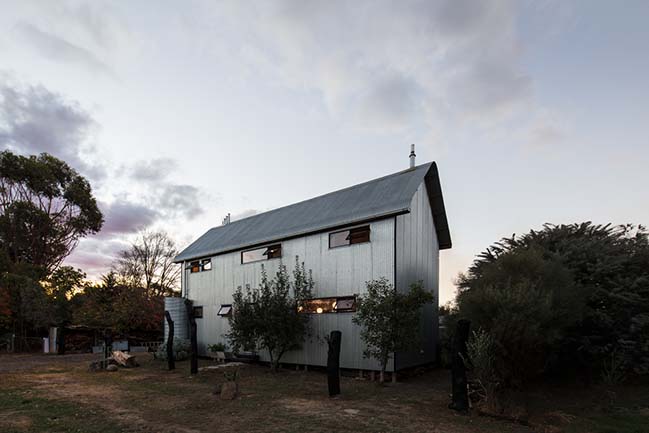
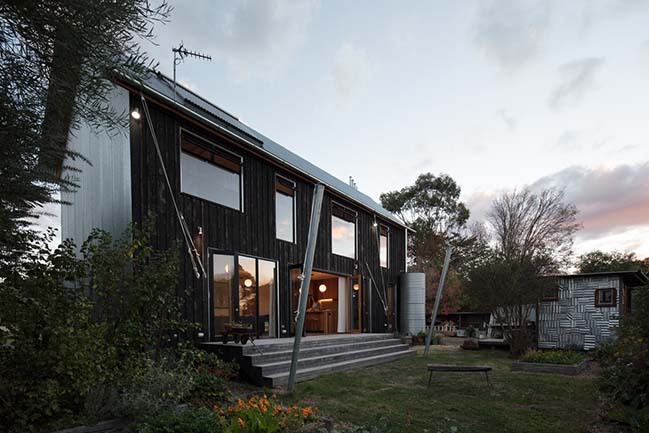
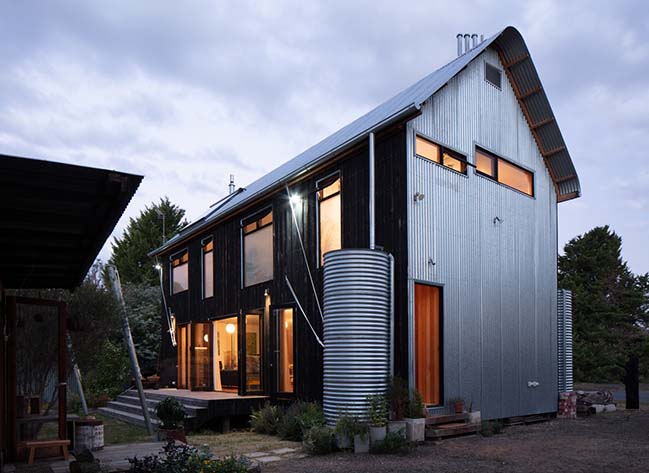
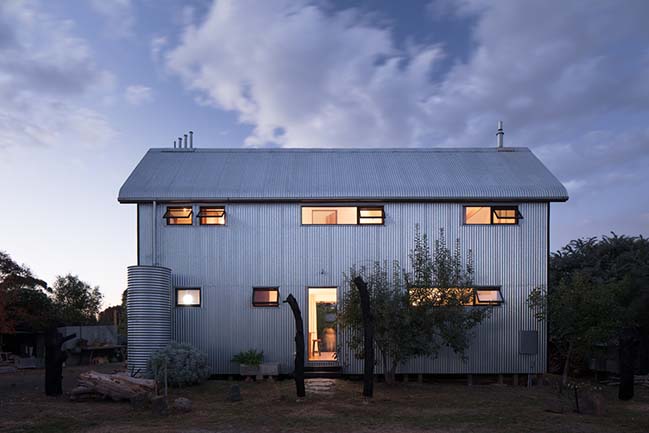
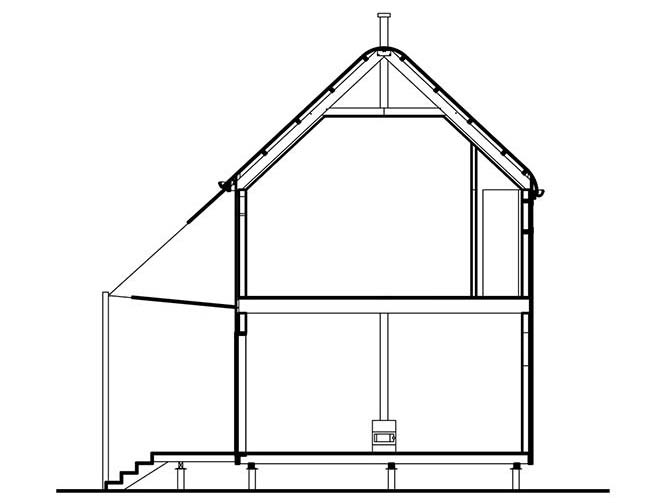
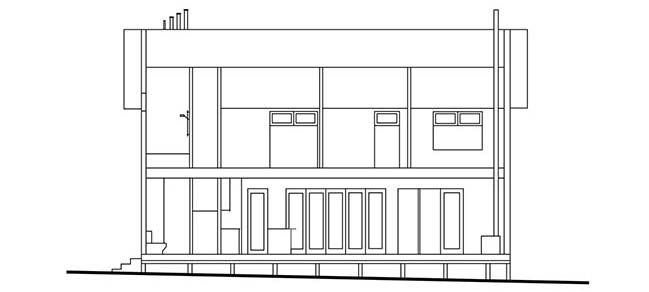
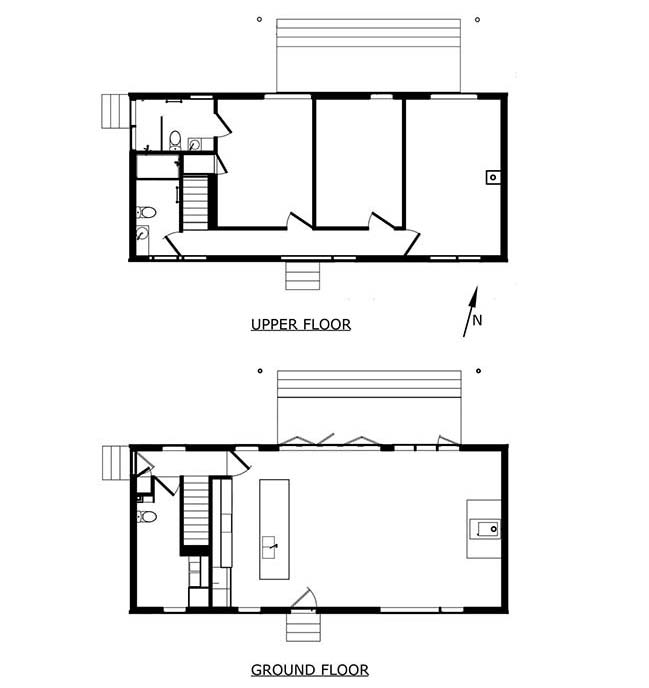
The Recyclable House in Beaufort Victoria by Inquire Invent Pty Ltd
07 / 26 / 2018 Completed in December 2015, The Recyclable House was designed and built by Quentin Irvine, Managing Director of Inquire Invent Pty Ltd
You might also like:
Recommended post: Vegas: Luxury bathroom by Giemmegi
