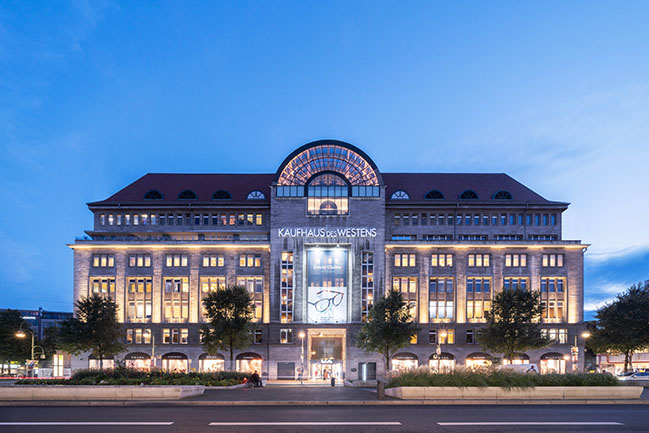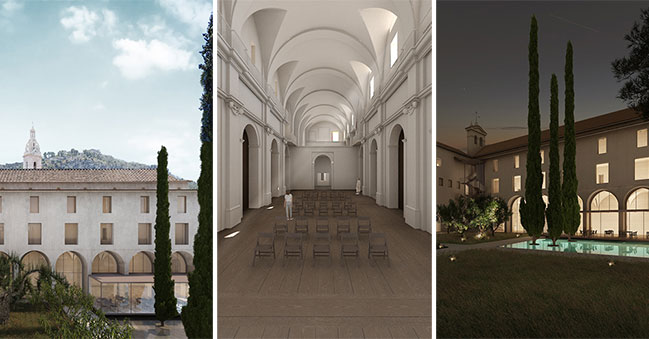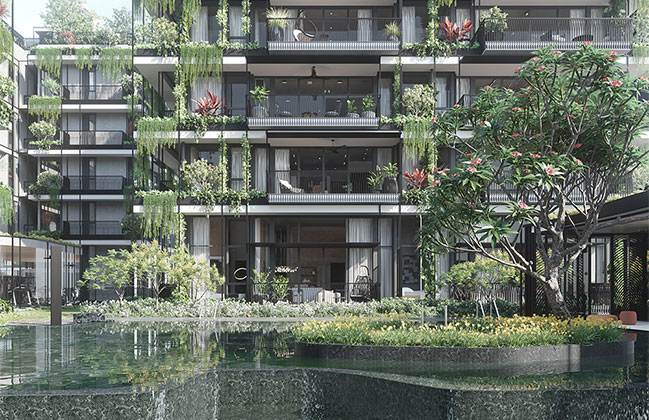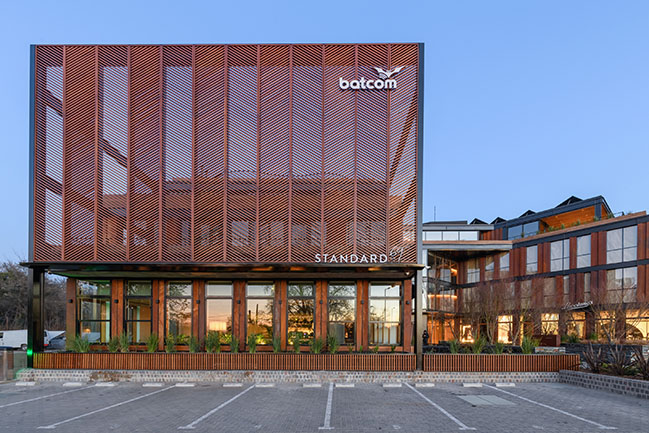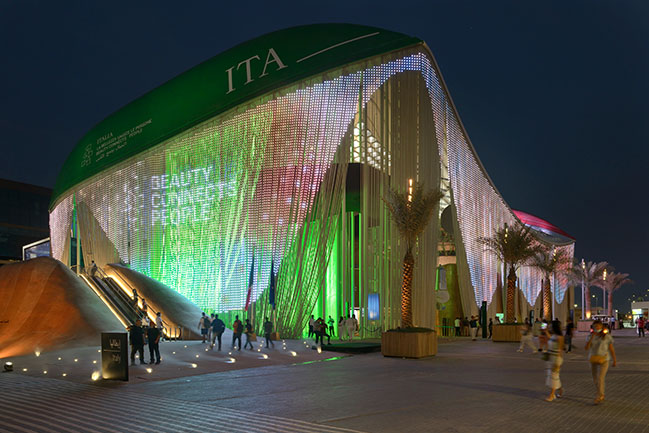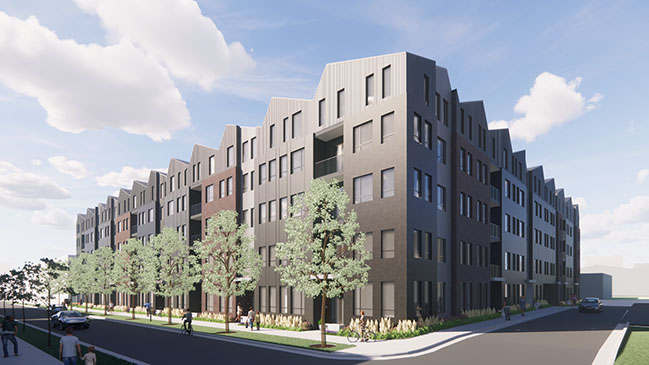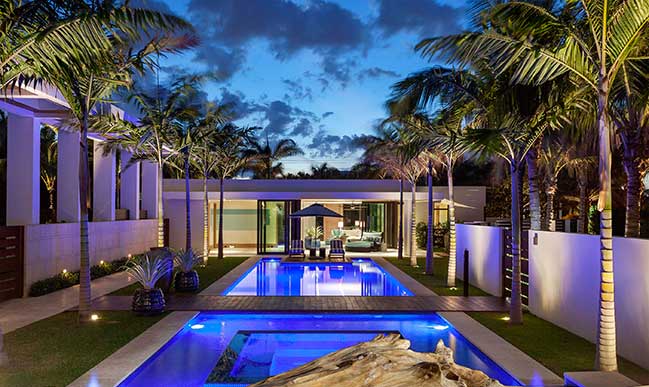10 / 12
2021
Tianya Books by Wutopia Lab for Sanya Tianya Haijiao Scenic Area was officially opened in June 2021...
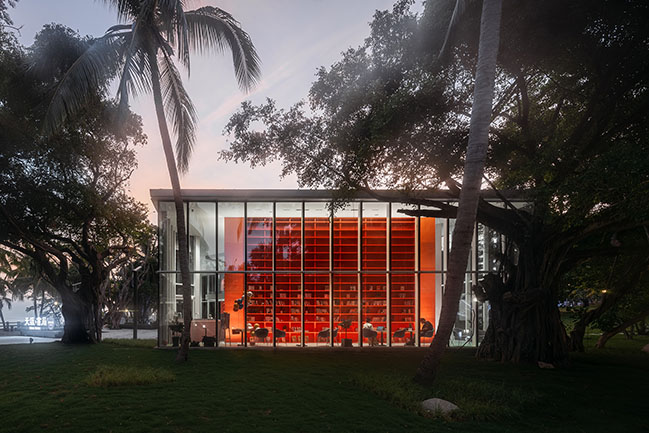
> Books in Clouds - Duoyun Bookstore in Huangyan by Wutopia Lab
> Toyou Bookstore by Wutopia Lab
From the architect: Once regarded as the end of land in China, Tianya Haijiao is now not only a famous scenic spot, but also the most famous wedding photography and confession spot in South China. Therefore, there is no reason for the Tianya Books, located in a scenic spot, to be a bookstore that let people feel homesick and lonely. Tianya Books should be an ode to those naturally optimistic Chinese people who, in good times and bad, can transform remote and culturally unfamiliar places such as the Cape and the End of the World from conceptions to reality into positive and even romantic paradises on earth.
"In that deep blue, feel the sad loneliness and beautiful freedom from the sea." — Le grand bleu
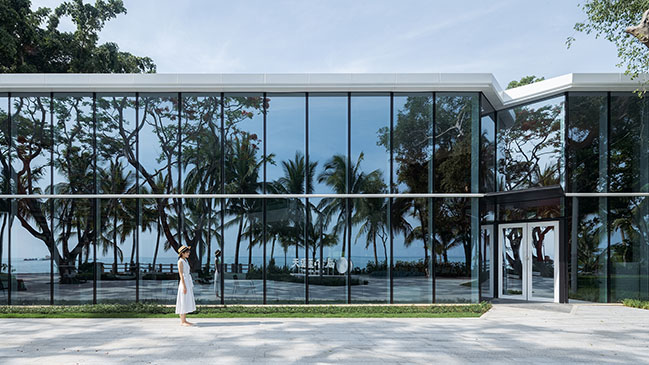
Design starts with emotions, and bookstore is an attitude
The day I stood in front of the sea in Sanya, I suddenly realized that in the face of the unpredictable vast sea, human actions were self-indulgent and meaningless. However, compared with the exaggerated movements, many human ideals and thoughts and feelings are worthy of the sea. At that moment of consciousness, my feeling was like the ocean, but the surface seemed calm, and I tried to refrain from showing superficial expressions and movements in front of nature. This prompted me to use design to capture that moment. I chose a thin and crisp glass as the complex attitude of the bookstore facing the sea. The glass is the physical interface and climatic boundary of the bookstore. I wanted to create a clean, transparent and pure bookstore in a beautiful landscape.
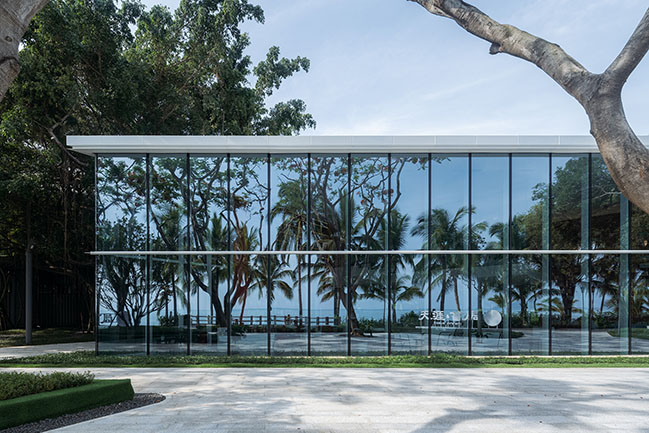
In the daytime, the bookstore will disappear because of the glass reflecting the sea and coconut grove, showing modest. However, inside the bookstore, I am able to look at the unobstructed sea in a calm manner with a seemingly fragile security. At night, the sea that controlled everything during the day will disappear into the night, and only the moonlight on the surface of the sea with the undulating waves was broken into dappled reflections, flickering and stirring up various feelings and memories and letting me slightly lost in thought. However, when I walked out of the bookstore and looked back, the glass disappeared in the brilliant light of the bookstore, and the red bookshelves seemed like the morning glow illuminated the entire beach. The human ambition and pride to challenge everything cannot help arising.
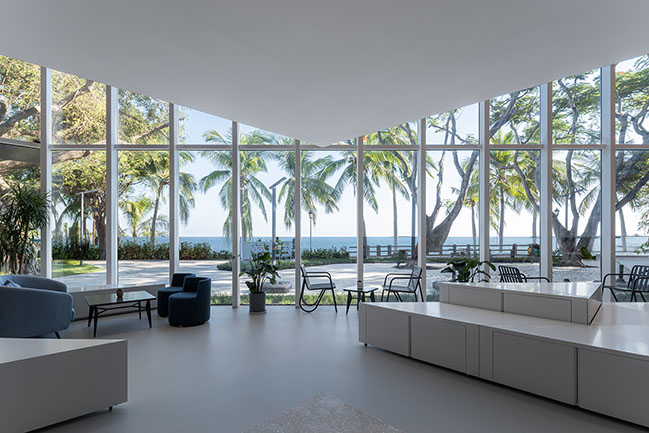
The glass of the bookstore is an interface between man and nature. In contrast to the magnificent view from the outside, the interior space is abstracted into triangles of human emotions. These triangles restrained in the glass, while nature stay outside. They strike a delicate balance on the fragile glass surface. You can sit on the bench, stand on the stage and look at the sea of stars through the transparent glass. This is the sea in front of our eyes, but also the sea we want to conquer in the future. The stars twinkle, the waves surge, and the boiling energy raises a silent tidal sound that casts itself deep into the wilderness of our consciousness. The bookstore is such an attitude, "Our journey is the sea of stars."
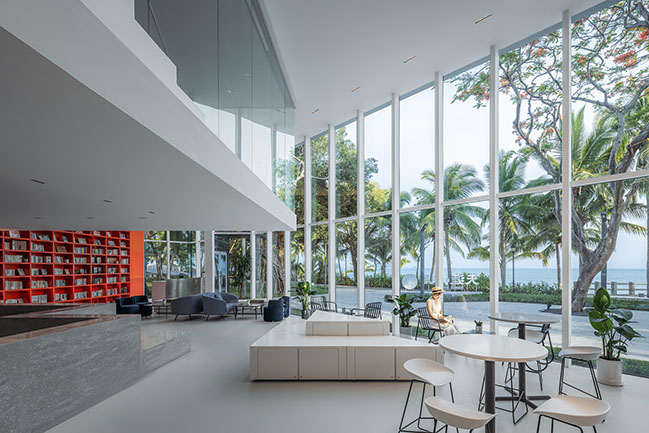
Designed despite the difficulties, the bookstore is an action
Tianya Books is the southernmost bookstore in China in terms of geographical latitude. This south sometimes means hard for the whole design team. The beginning of the journey requires cover. The owner and I coincidentally did not choose a site that left the bookstore alone on the beach, but in the woods closest to the beach. My original design was a purely transparent glass box, because abstract geometry as a creation of human ideas can be contrasted with the richness and diversity of nature. This purity is reflected in many of my designs that incorporate natural landscapes. But a huge banyan tree on site created a little difficulty first. I had to cut a triangle on the short side of the original rectangular bookstore to preserve the banyan tree, while the 27-meter length of the sea-facing façade was also preserved.
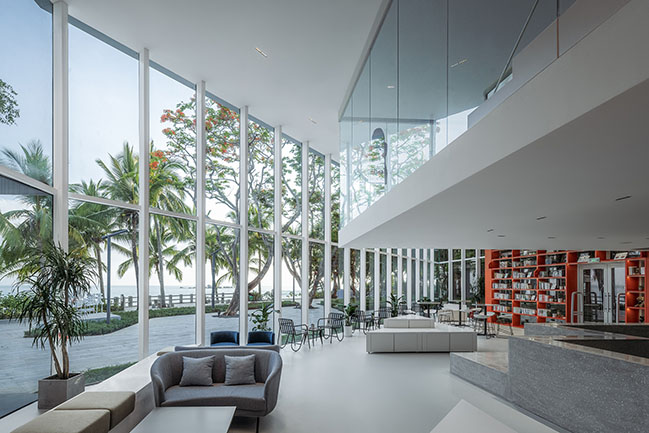
The function of the bookstore is cafe, lecture and bookstore. The bookstore is divided into a general reading area and a children's reading area. These functions need to be arranged in layers. The architects placed the children's reading area and the lecture area on the second floor, which also compensates for the loss of area due to the preservation of the banyan tree. To ensure the continuity of the glass box around the perimeter. This partial second floor was to be completely disconnected from the façade to create a house within house type of space. The architects chose a triangular shape for the staircase and second floor plan, and echoed the triangular outdoor space on the west side formed to preserve the ficus tree. The triangular interior space and the square box create a dramatic conflict and tension in the interior in terms of experience, but this is where the architect creates difficulty for his own implementation.
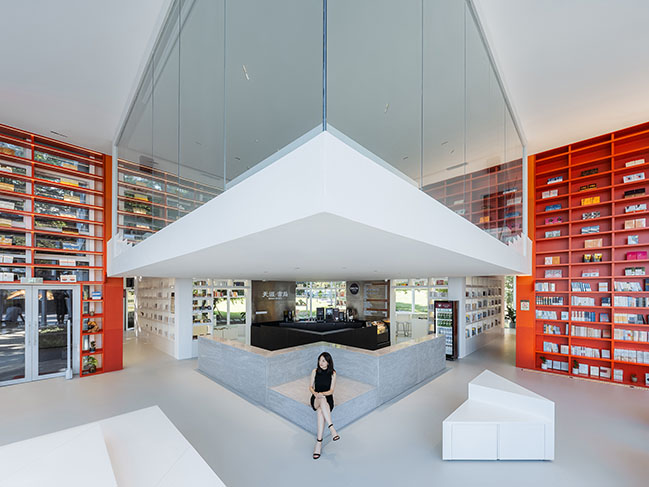
The bookstore center is a controlled triangle. On the first floor is the cafe and private reading areas on either side, and on the second floor is the central point of the entire bookstore, an overhanging lecture hall and children's reading areas on either side. I wanted the view from this dominant space to be unobstructed whether on the second or first floor. At the same time, in order to ensure the permeability of the glass box, I asked the structural consultant not to set up structural columns as usual, or set up columns behind the curtain wall. The column’s cross section should be small, the corner should be open without any columns and curtain wall keel and canopy boom. In short, I don’t want to see any column in the bookstore. The studio's consistent requirement for structural design is not show the challenging structural design in the design. Structural consultant thought it would be a simple structure at first, but it turned out to be a challenge. After discussion with the project architect, he hid 12-340x340-column in the bookshelves. The longitudinal beams cantilevered a maximum of 8 meters from the horizontal central main beam to the sides. Finally, the curtain wall keel and the pickets were connected. The entire curtain wall is hung on the roof structural system, while the canopy structure was attached to the curtain wall keel. They finally become a continuous whole.
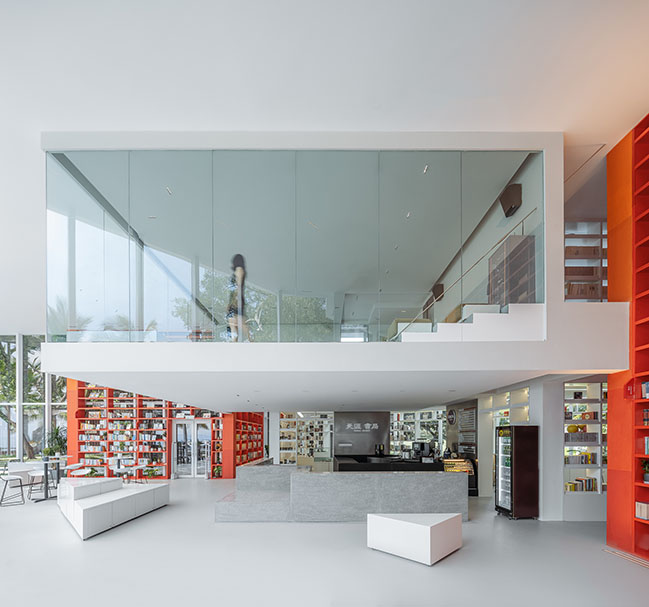
The ceiling should be leveled so that the variation beam in roof would just form a structural slope to create natural drainage. The project architect suggested that the roof should be free-falling, so that the nasty drop pipe could be eliminated and the visual purity of the interior and exterior could be ensured. After the drainage engineer's calculation, he gave the minimum width of the roof pick-up to avoid contaminating the glass with dirty water from the roof down the wall at the beginning of the rainfall while maintaining the clean edge I requested. After the efforts of all the workers, my requirement that the thickness of the longitudinal beam from the variable section to the finished eave should not exceed 350 was achieved. Finally, it seems that the roof of the bookstore is actually a very gentle four-slope roof. The facility engineer used this sloped roof ceiling space to conceal the fire protection, air conditioning, and fresh air units and ducts. The drain-pipes were also concealed in conjunction with the bookshelves. This ensures that the second-floor space in the bookstore and the space above the building are visually separated, forming a separate house within house structure. The continuous glass box is guaranteed to be pure and clean.
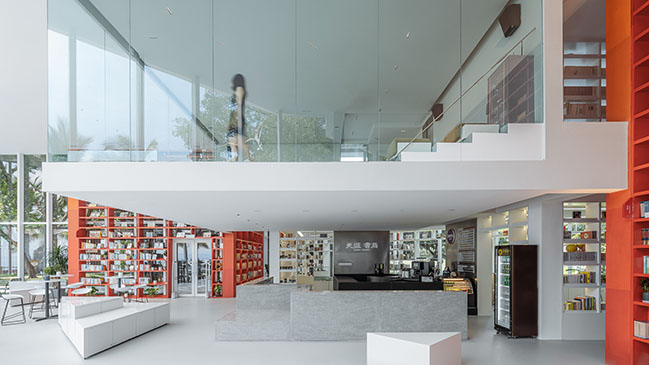
I was once dissatisfied with the size of the curtain wall keel, but the project architect told me that the curtain wall needs to resist typhoons of 17 magnitude, and as the straight stile of the facade is eliminated, the internal keel size should be slightly increased. Knowing the power of typhoon, Shanghai people could only compromise. The only thing visually glued under the ceiling in this house within house and four facades is the new air outlet, the air tube was wrapped with triangle, and the triangular air outlet was formed on the facade to respond to the layout.
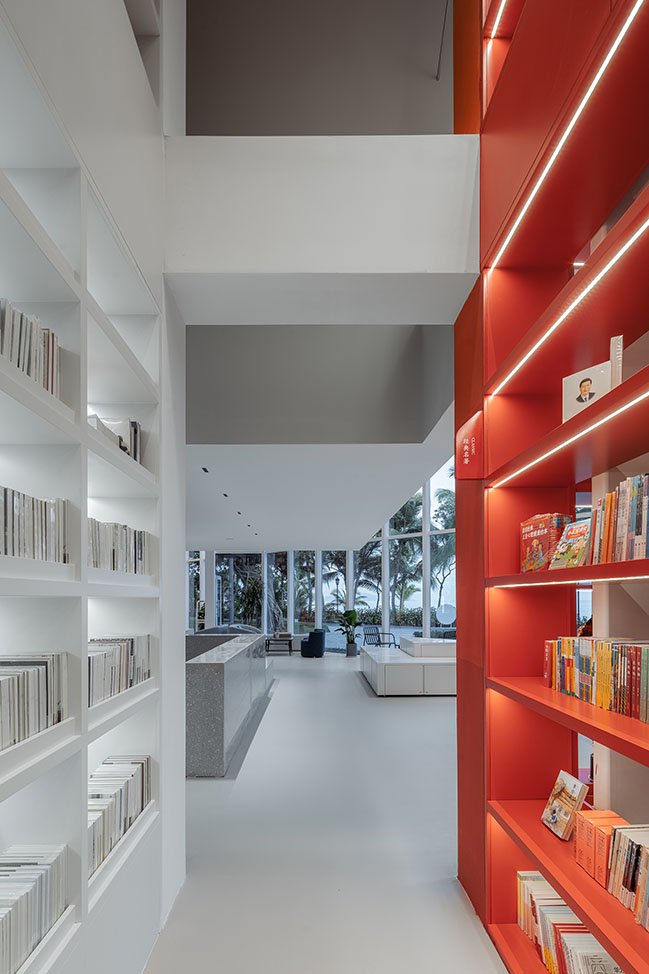
The difficulty of the construction of the site is that the bookstore is standing on the beach, the foundation excavation found that the bearing capacity is far lower than expected, structural consultant changed the design twice without increasing the cost of the premise. With partially increasing the foundation, and partially replacement and ramming to solve the beach foundation problems. And when the speaker stands on the stage of the second-floor lecture hall facing the sea, it will feel like you are standing in the air, because you could not think you are standing at the end of a 6.2-meter overhanging picket. The architects and structural engineers hid the difficulty like this.
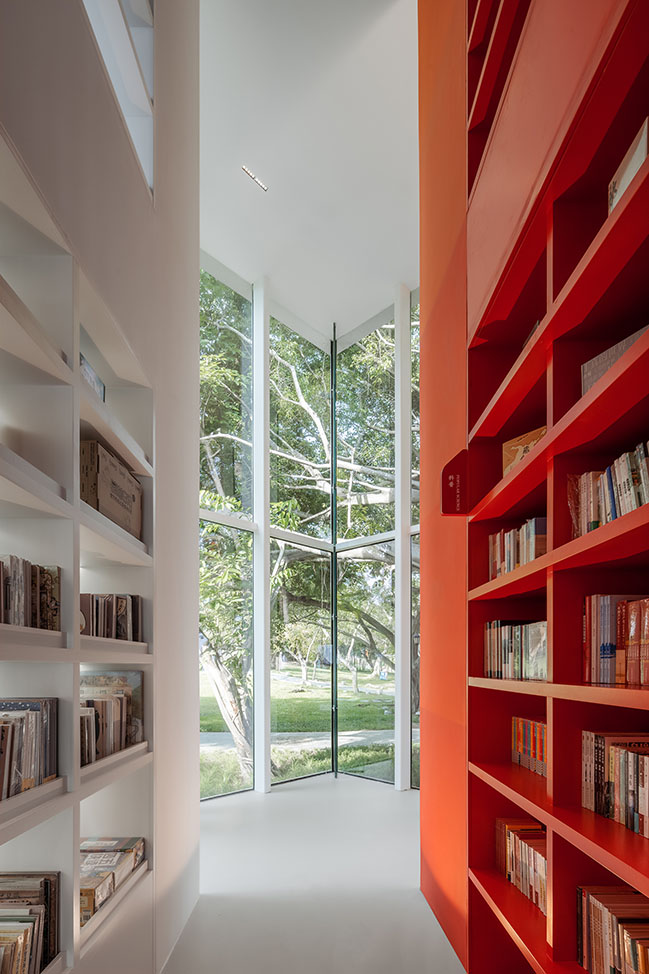
The new fire regulations also created a bit of difficulty. In order to reduce the area of smoke exhaust windows, we painfully lowered the interior headroom to 6 meters. The 573 square meters of glass curtain wall thus required only 12 square meters of smoke extraction windows. We arranged all 12 square meters of smoke exhaust windows on the west façade. Because the interior of the west façade is also equipped with bookshelves for symmetry with the east stairwell. We divided this section of the curtain wall keel and the bookshelf, so that the opening of the smoke exhaust window is visually hidden by the bookshelf.
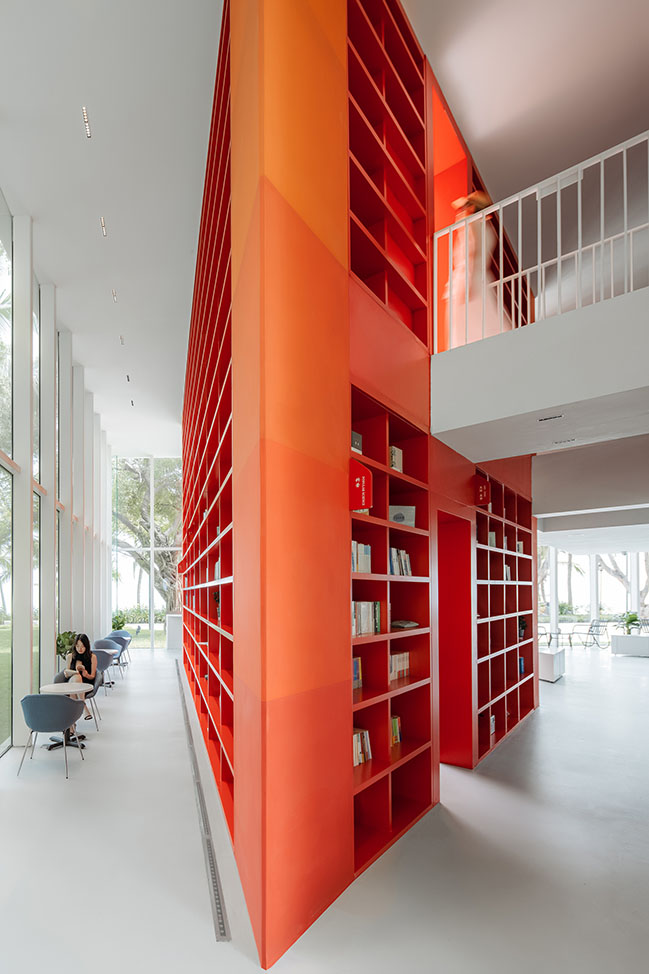
In this way, a pure but complex bookstore was completed, which illustrates the Wutopia Lab aesthetic extremely well: all the hard thinking and training should be shown incredibly easy at the end. At the same time, this bookstore, which hides many small thoughts of the designer, is an unspoken move to the south facing the sea and knowing the difficulties from the very beginning of the design and construction in the woods.
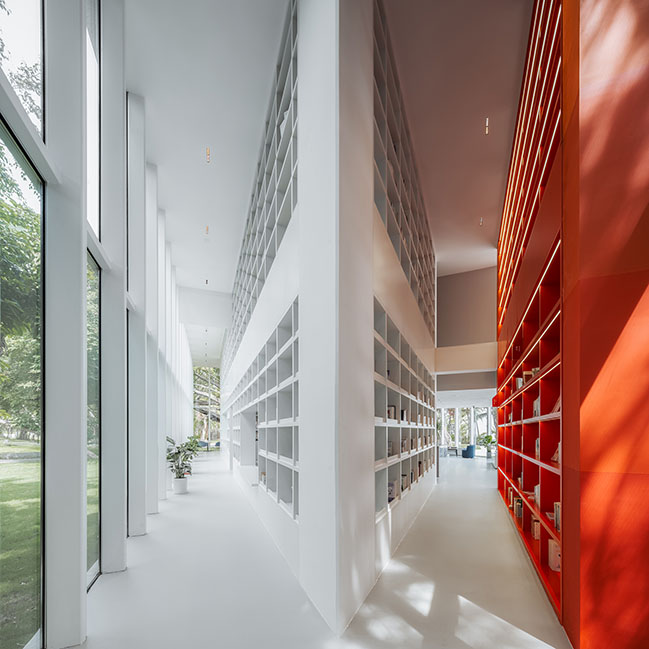
The design expresses various metaphors, so the bookstore becomes a kind of declaration
The glass on the façade of the bookstore seems to be fragile before a storm, and then seems to be non-existent when the sky is clear, and this fragile and changing feeling expresses exactly the kind of mood I feel when facing the sea.
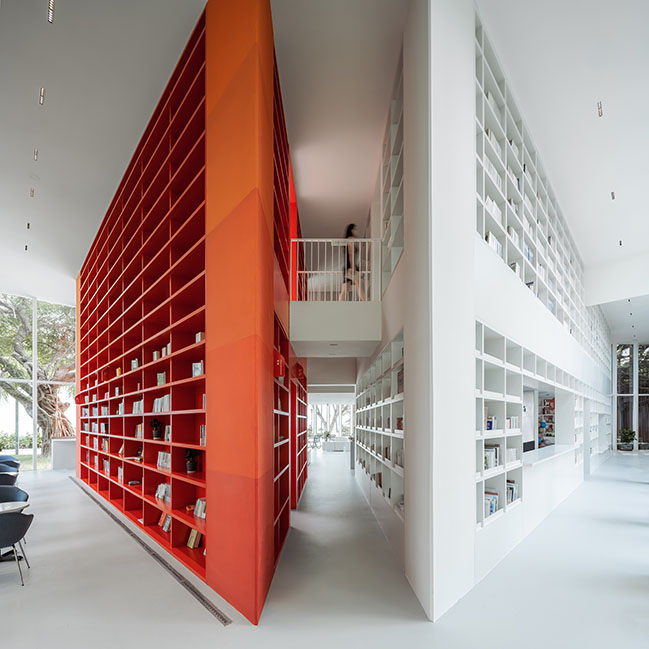
I use the triangle to symbolize the cape at the end of the world. The ubiquitous triangle in the interior has become the motif of the bookstore. The exhibition hall, staircase hall, retail tables, cafe bar, custom-made book tables and seats form right angles of different sizes vying to point towards the sea, they express the richness and sharpness of human thoughts and feelings, and finally stop in front of the glass, echoing the sea that stops outside in front of the glass.
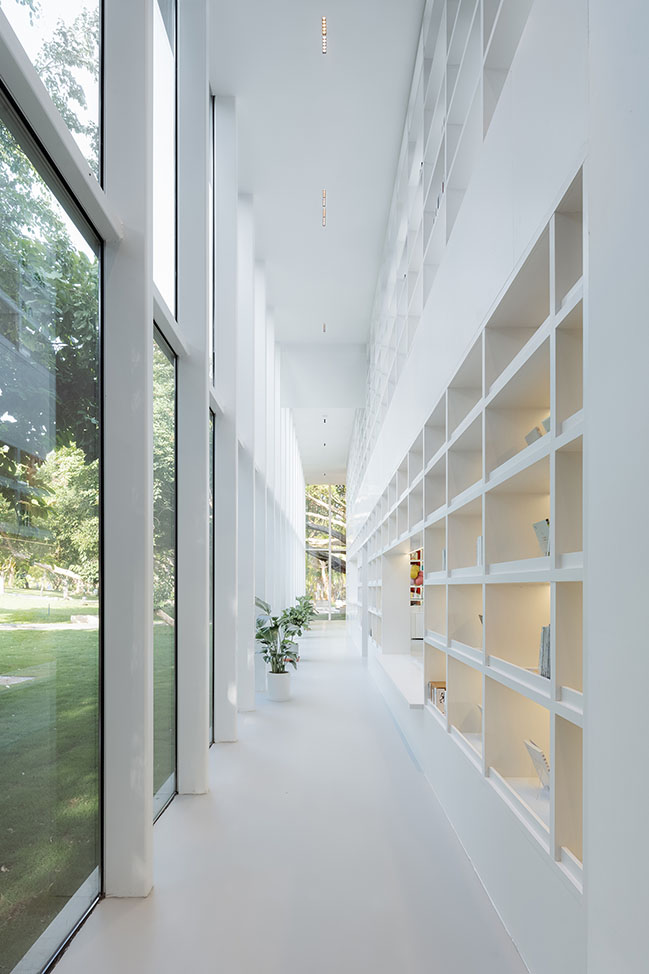
There is a small raised platform on the diagonal of the lecture hall stage. This was a sudden inspiration for me while reading the book Underland. I wanted to have a response to the stage at the center of the bookstore's axis, like the throne in Game of Thrones. Put a chair on the platform, you can sit inside and look at the floor underneath you as if you are in the sea, so that the world can be imagined and break through the physical boundary. The central of the entire bookstore is the lecture hall stage. It is the most prominent and sharpest corner that as if touches the façade but never reaches it. You stand on the stage and look at the scenery and becoming a scenery. In that brief moment on the stage, you are the protagonist of the landscape, and hopefully you are also the protagonist of life.
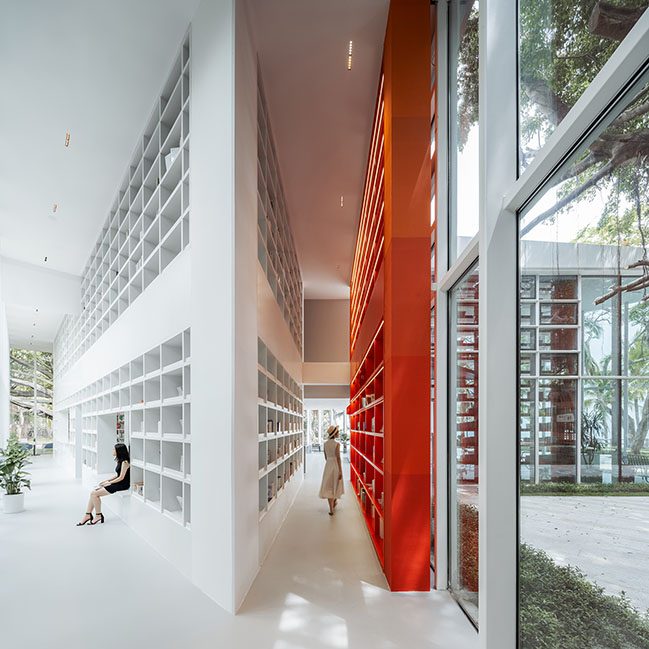
Contrast with the calm glass façade. The symmetrical gradient red bookshelves on both sides of the central triangle symbolize the blazing fire of ideals inside people. The staircase is hidden inside the fire, you pick up the steps, and the daylight falls on your head through the triangular skylight, silently watching your rising desire and ambition. This is a song of ice and fire before Big blue. What started out as a design ended up as a practical prophecy, namely the 400-square-meter glass box that is Tianya Books, designed in the midst of an epidemic and built in the midst of a tightly controlled epidemic, and we all know the significance of understanding the difficulty of it and the optimism of overcoming it. It is hidden in the woods by the beach, facing the sea modestly and calmly but powerfully. It is a small human cultural statement: do not walk meekly and tamely into that vast blue, where the day will end and the heart roars and burns.
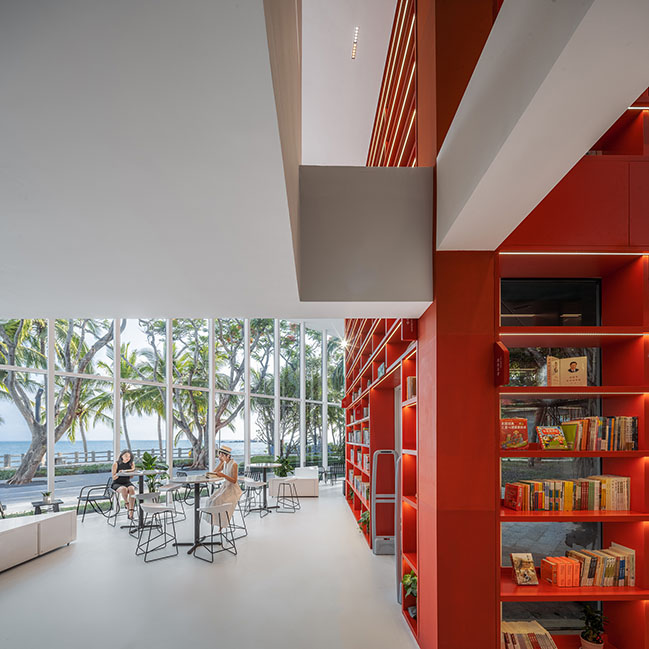
"There is perhaps a lonely and free sea in everyone's heart, into which we often dive, late at night, alone, and sometimes, because we have dived too deep, we miss the lights on land, and most people spend their lives alone between the two." — Le grand bleu
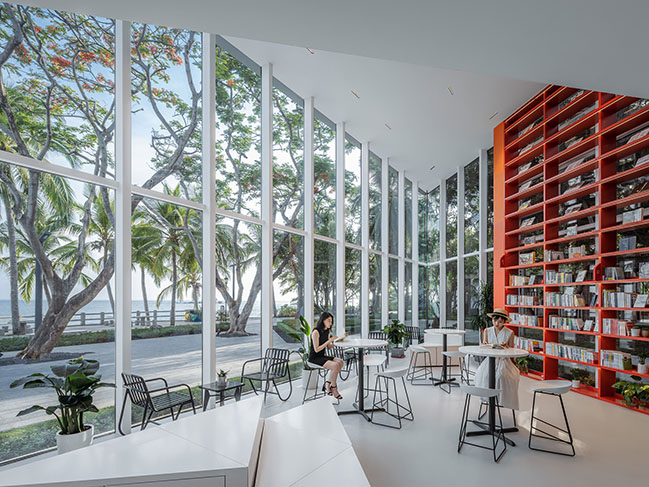
Design Firm: Wutopia Lab
Client: Sanya Tianya Haijiao Tourism Development Co.
Location: Tianya Haijiao, Sanya, China
Year: 2021
Area: 478 sqm
Chief Architect: YU Ting
Project Architect: SUN Liran
Design Team: KUANG Zhou, PAN Dali, CHEN Ruoyue (Intern), ZHANG Naiyue (Intern), XIONG Jiaxing (Intern)
Development Team: WANG Liyang, JIANG Qiqing, GE Yong, LU Tao, LI Xiangyun, XU Fangting
Structural Consultant: MIAO Binhai
Lighting Consultant: ZHANG Chloe
Construction Team: Hainan Jianpinzhujing Engineering Co.
Project Manager: WEI Wei
Photography: CreatAR Images
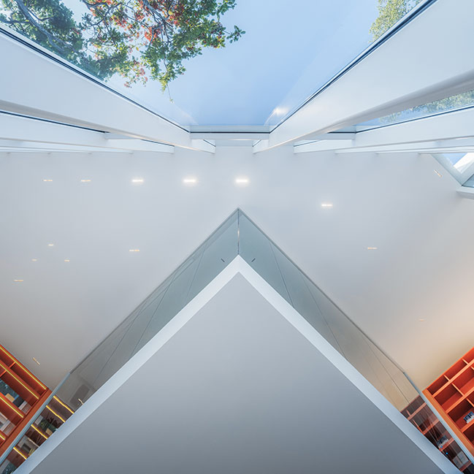
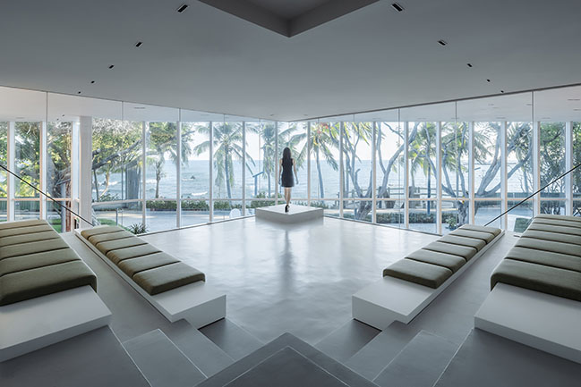
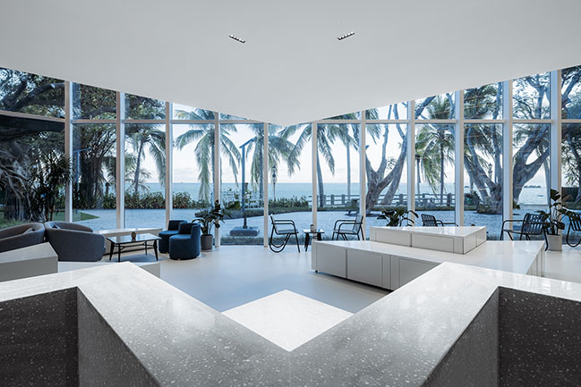
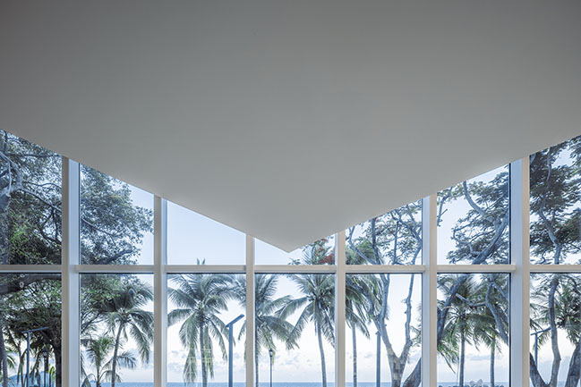
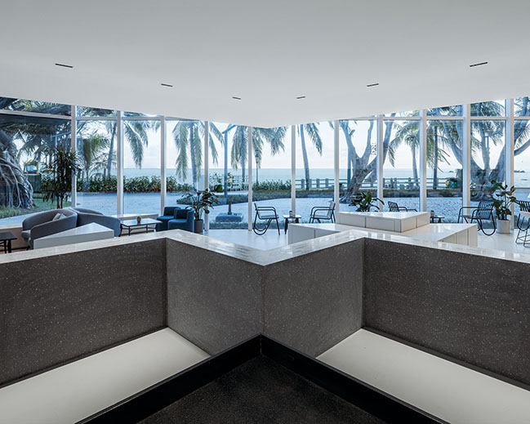
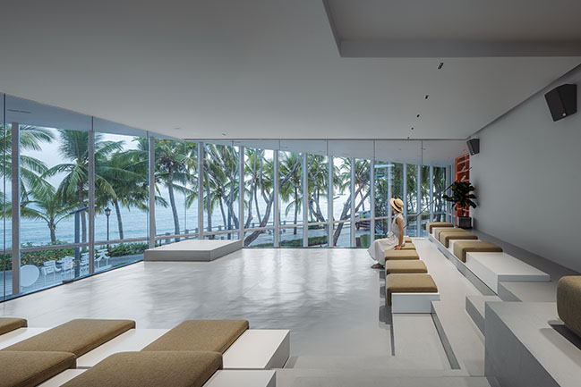
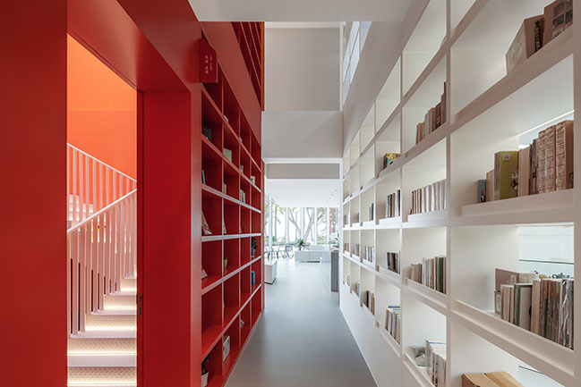
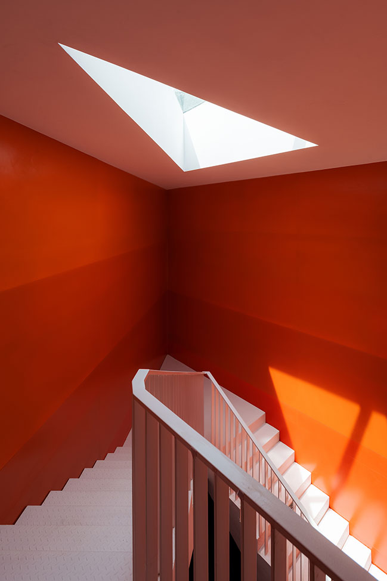
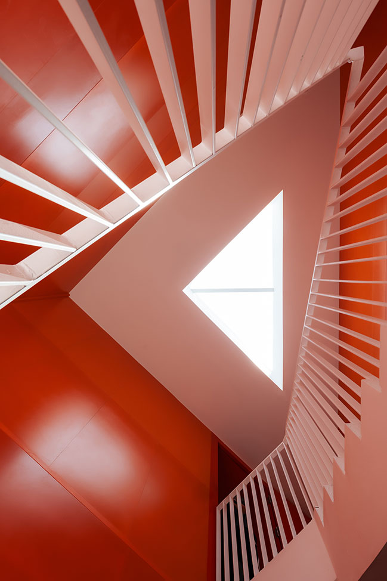
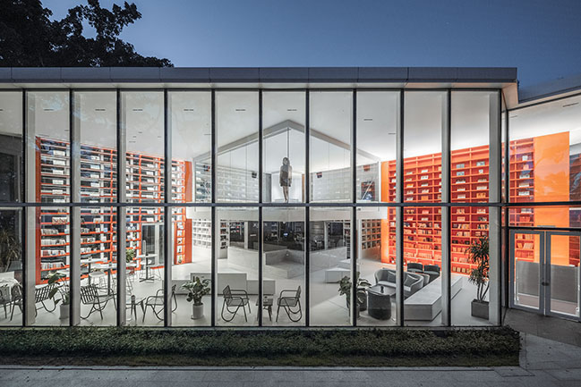
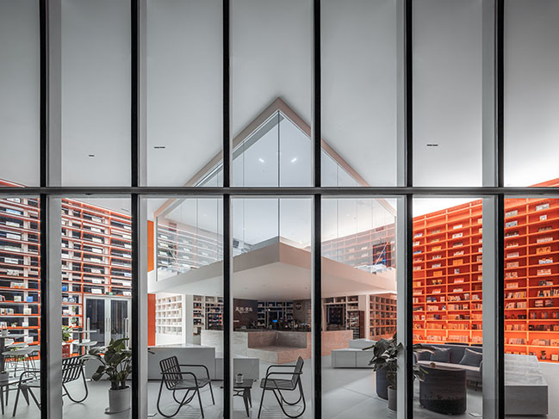
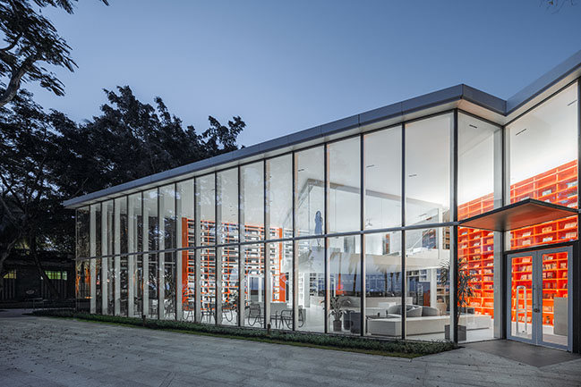
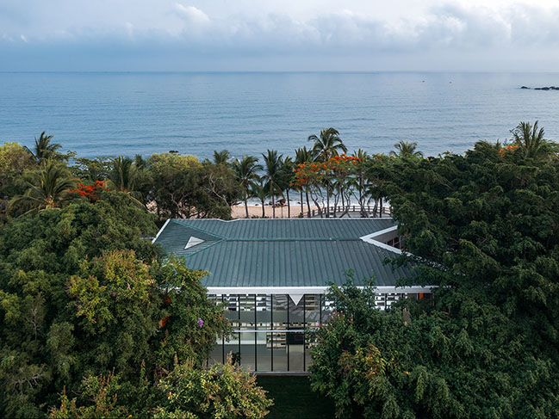
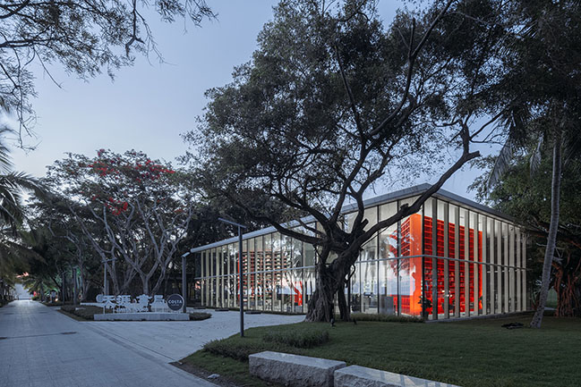
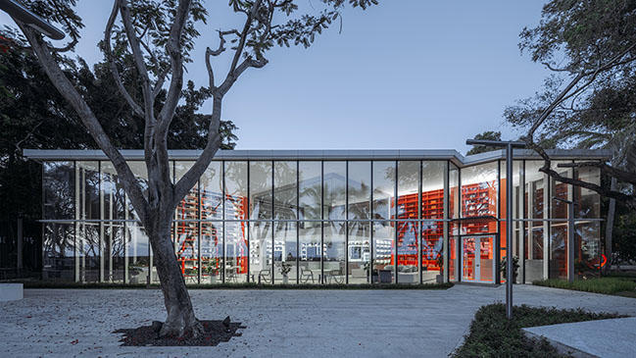
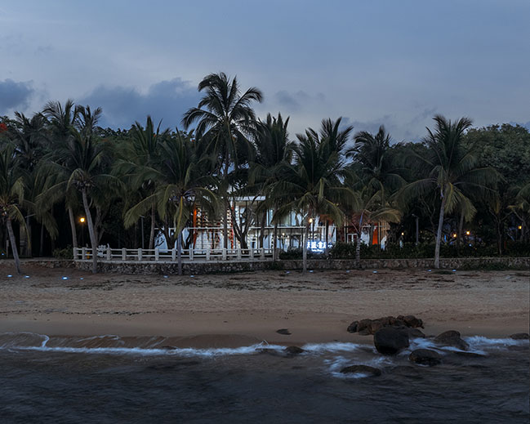
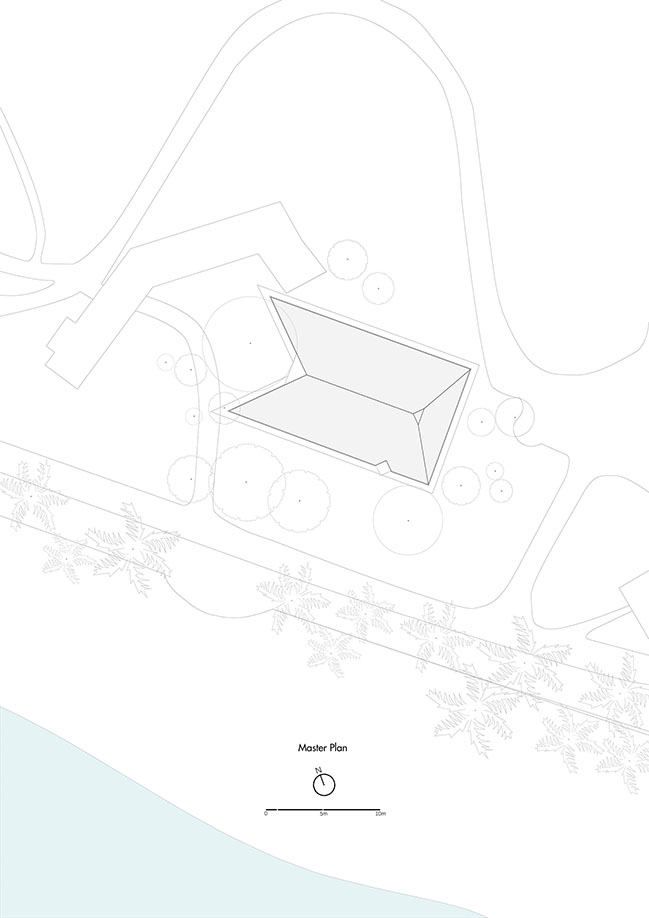
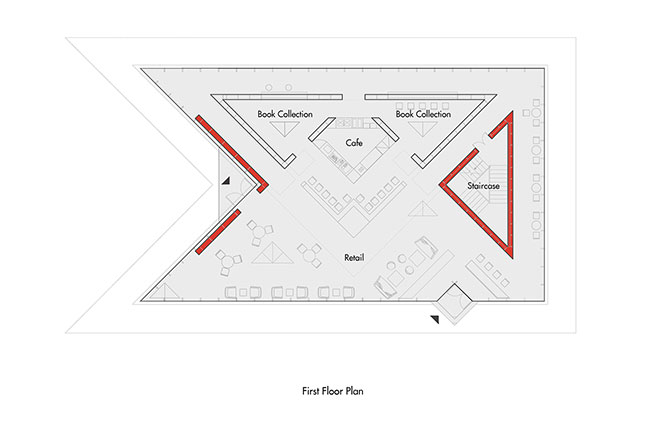
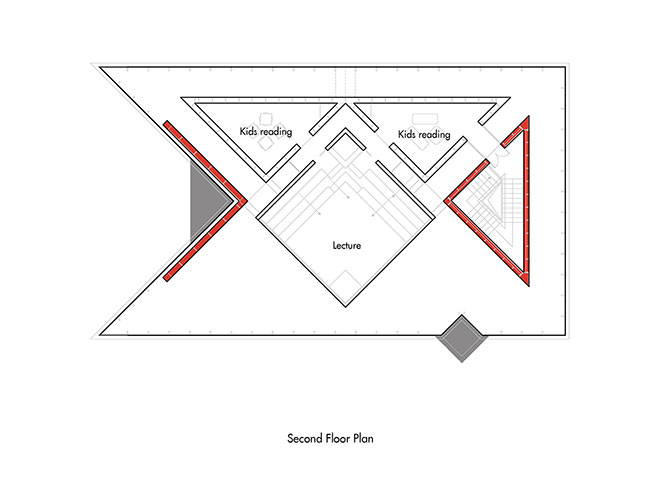
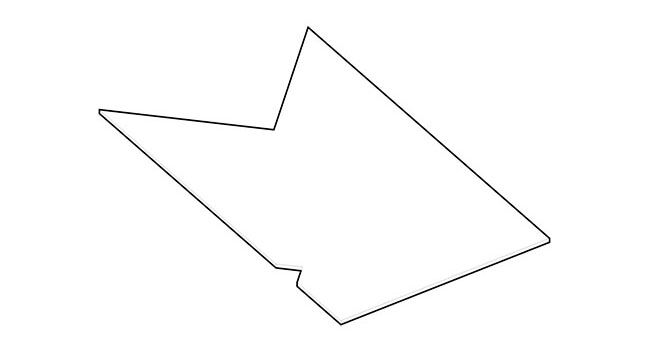
Tianya Books by Wutopia Lab - Bookstore at the End of the Earth
10 / 12 / 2021 Tianya Books by Wutopia Lab for Sanya Tianya Haijiao Scenic Area was officially opened in June 2021...
You might also like:
Recommended post: Video: Luxury courtyard contemporary villa in Florida
