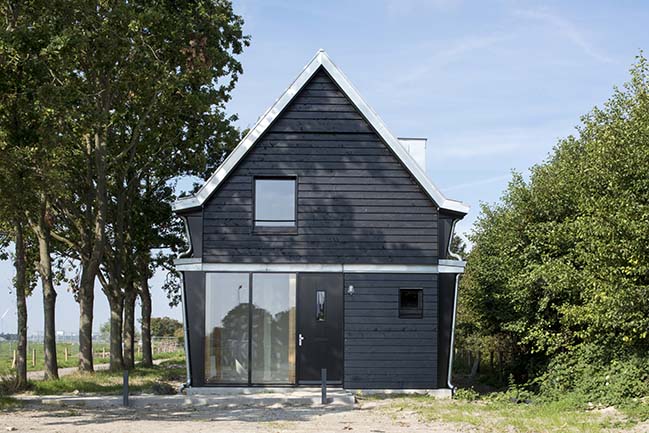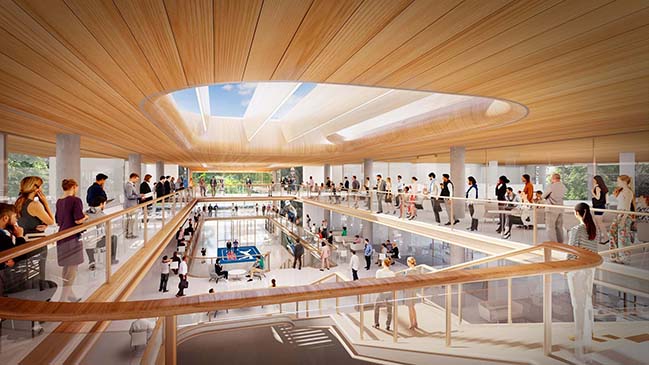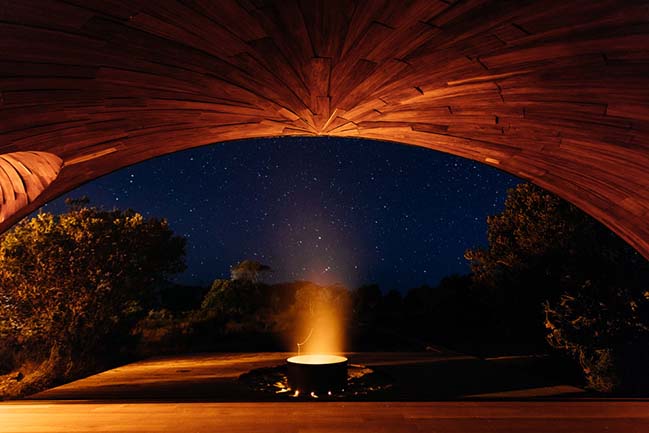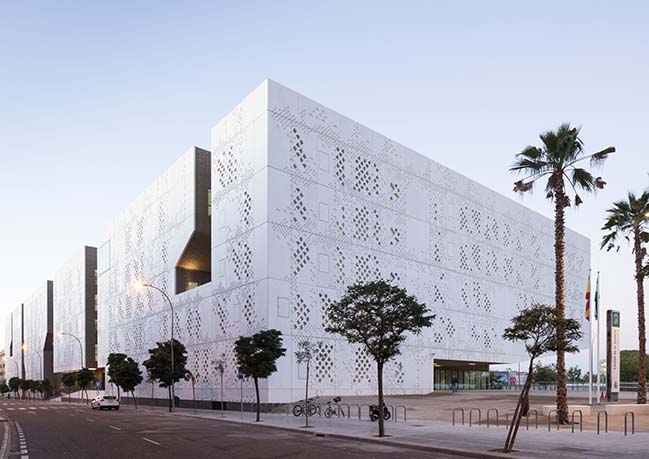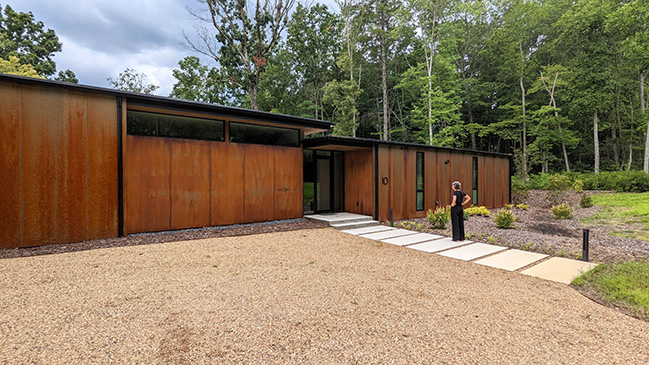01 / 29
2018
LOHA’s plan for seven student housing structures as part of the San Joaquin Housing complex at the northern limit of the University of California, Santa Barbara, represents an application of the firm’s interest in urban environments within a university context.
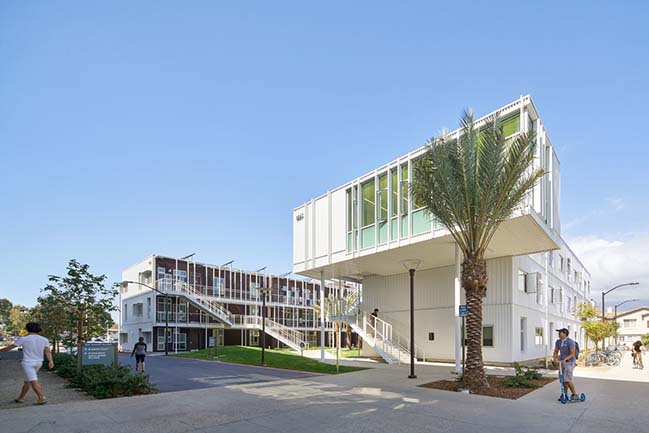
Architect: Lorcan O'Herlihy Architects
Client: University of California, Santa Barbara
Location: Santa Barbara, CA, United States
Completion: 2017
Size: 95,000 ft2
Team: Lorcan O'Herlihy (Principal), Donnie Schmidt (PD), Damian Possidente (PM), Tang Chuenchomphu, Noelle White, Jessica Colangelo
Photography: Bruce Damonte
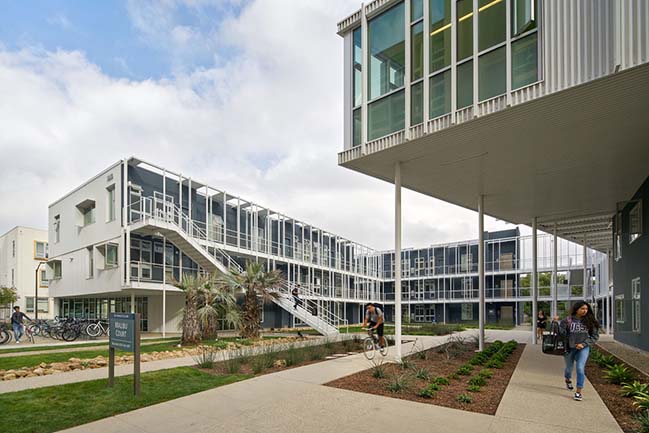
From the architect: Respecting the adjacent community’s scale and character, LOHA’s design comprises housing clusters characterized by a solid outward-facing edge and an activated campus-oriented edge. This project will join additional housing volumes and student facilities to make up UCSB’s 15-acre North Campus.
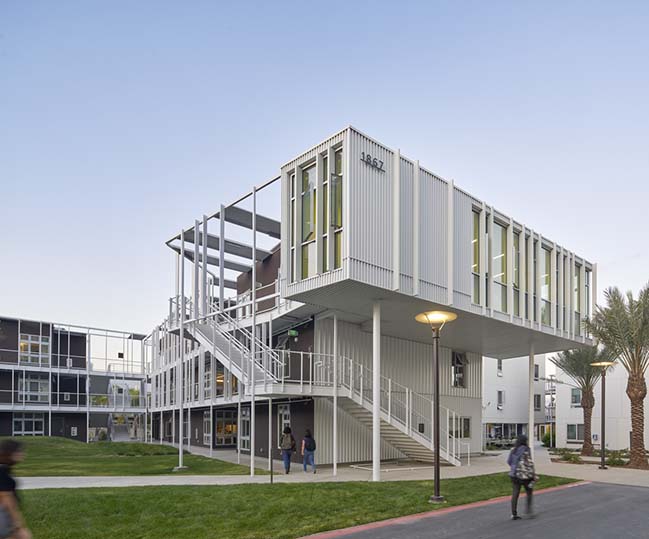
Stimulated by an undulating circulation system that weaves between the social hubs incorporated within its buildings, the new housing seeks to foster and advance the robust social and intellectual life of UCSB.
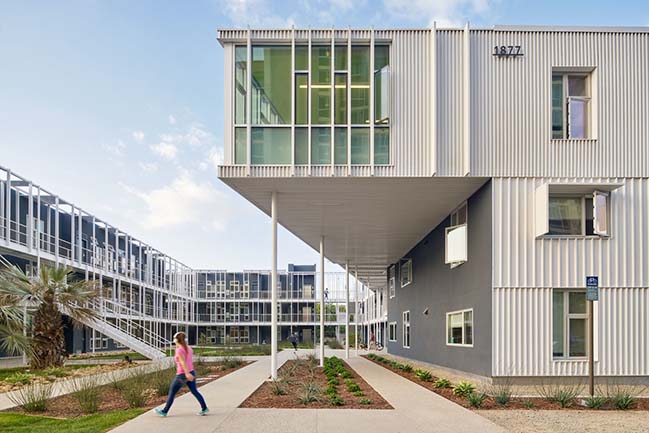
UCSB dormitories have typically pushed circulation to their exterior envelope, with an inert central courtyard accessible only from within the building. LOHA’s design inverts this circulation scheme, designing a subdued exterior edge with an open, lively interior courtyard containing all building circulation, encouraging movement throughout the complex.
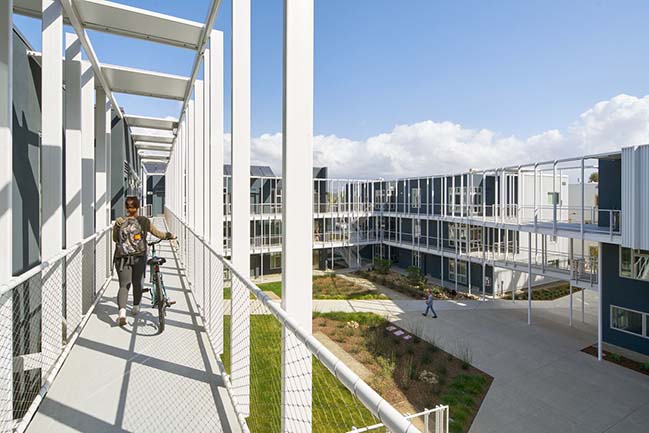
Social hubs (reading rooms, gathering spaces, dining) are dispersed and floated above others. This distribution of spaces creates varied student experiences to generate a healthy campus culture.
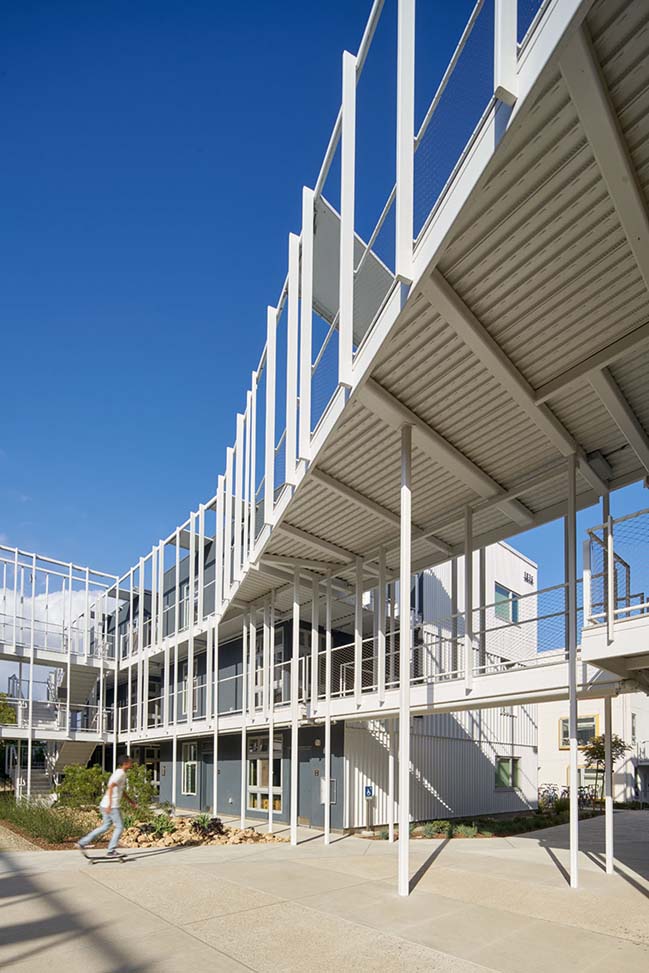
Certified LEED Platinum, the UCSB San Joaquin project also advances the student housing model by integrating several sustainable strategies like natural ventilation, solar shading, bioswales, solar water heating, increased insulation, siting, and energy-efficient systems. The project is 20% over California's Title 24 requirements.
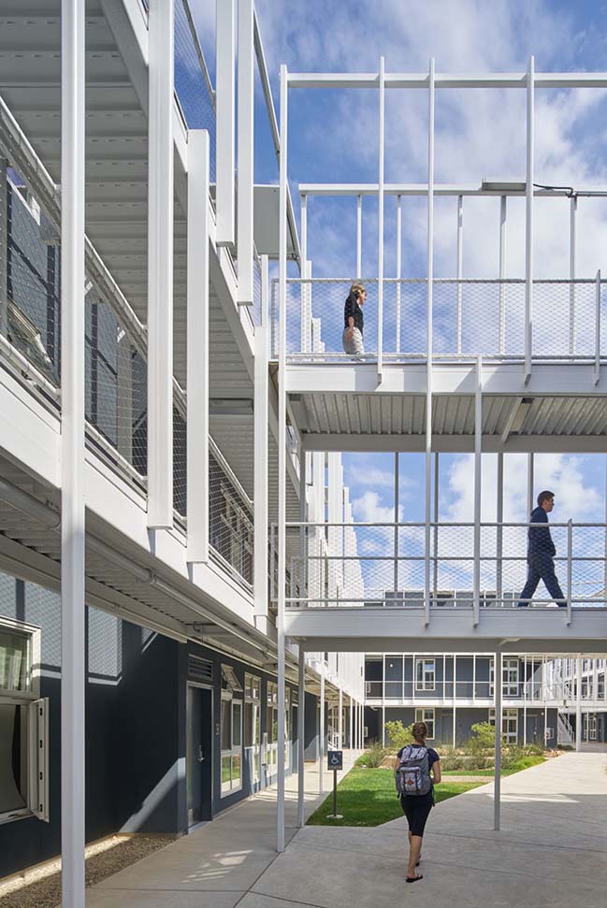
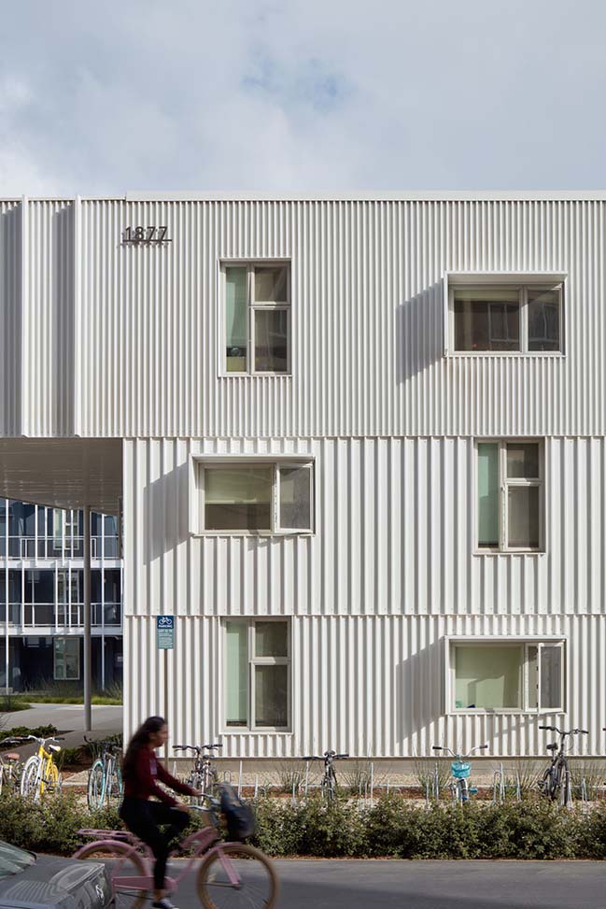
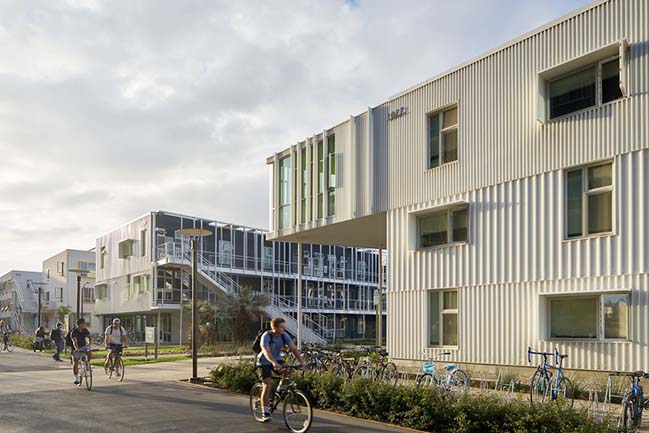
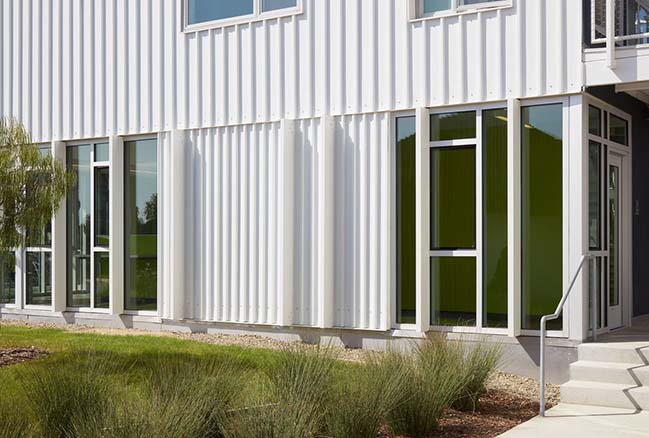
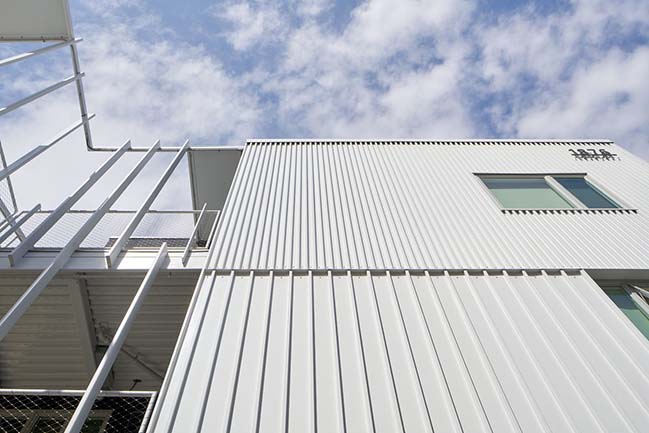
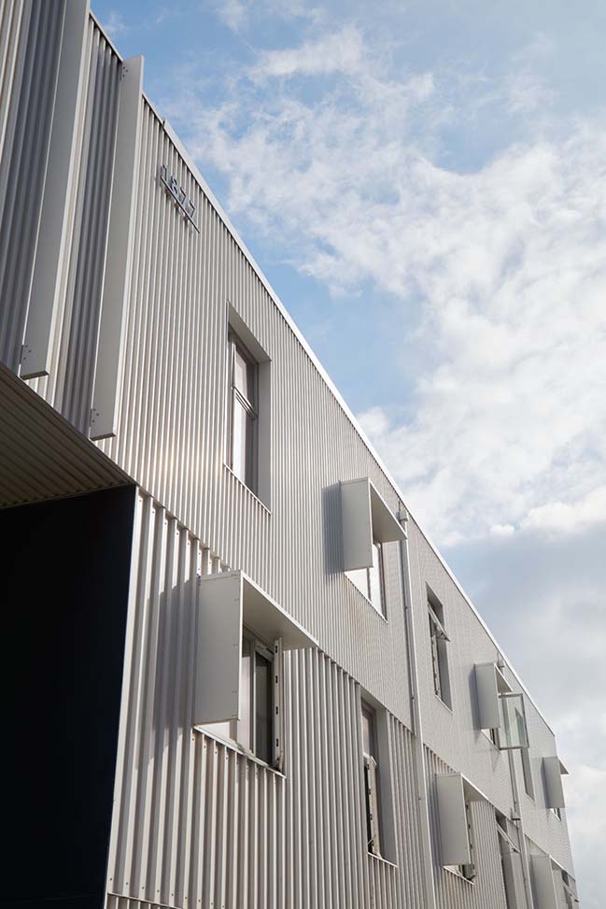
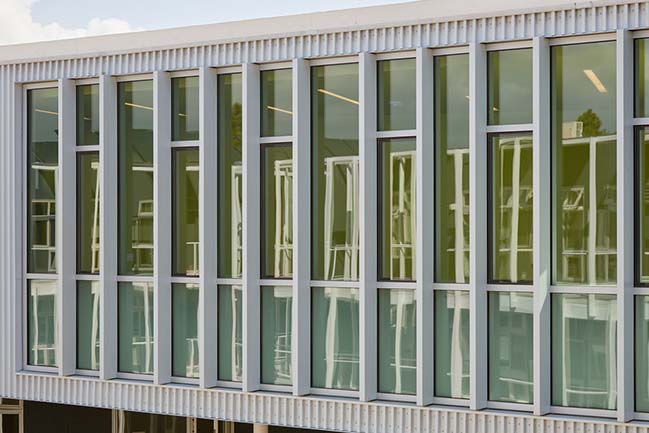
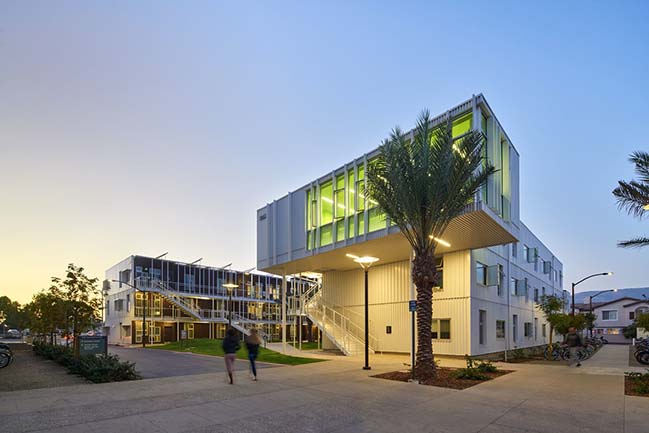
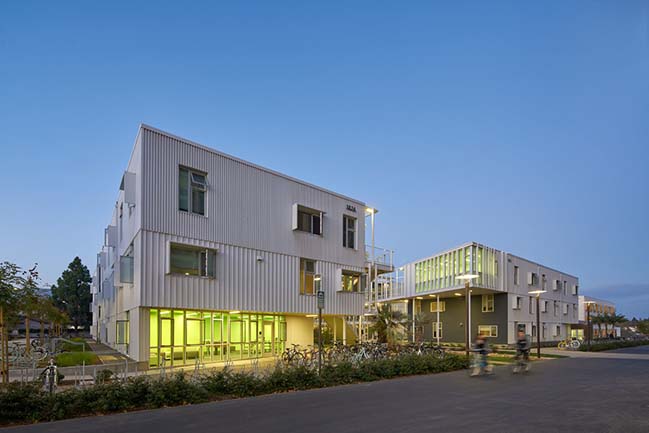

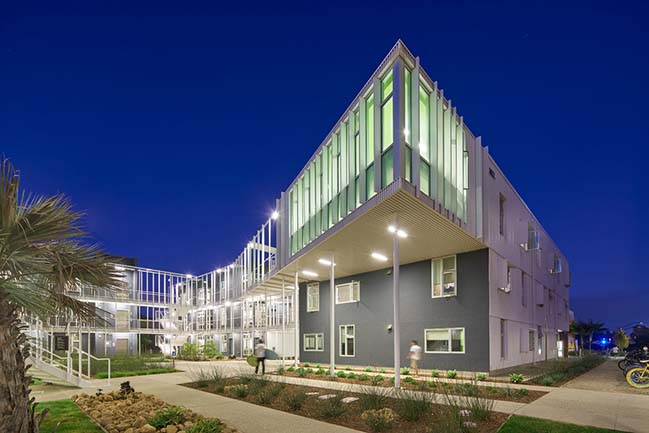
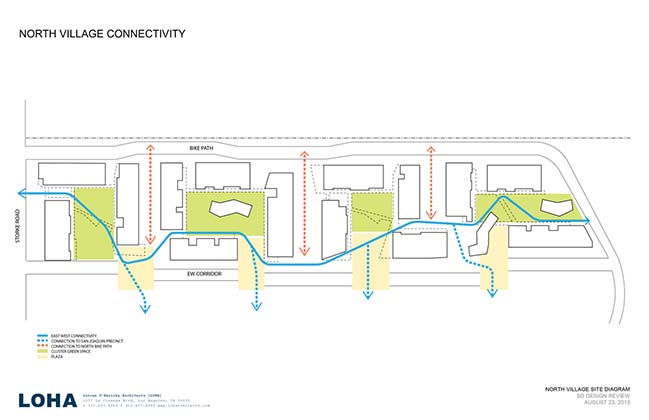
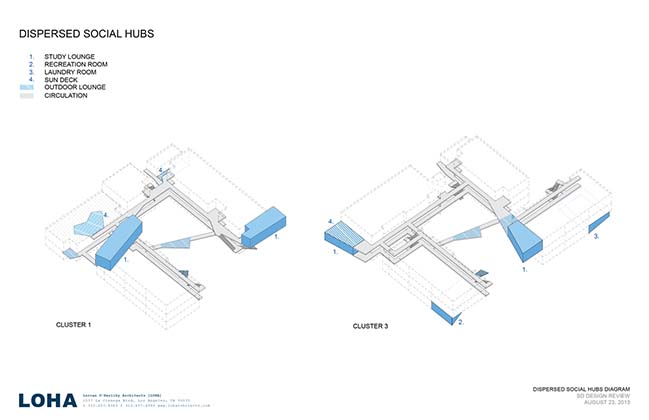
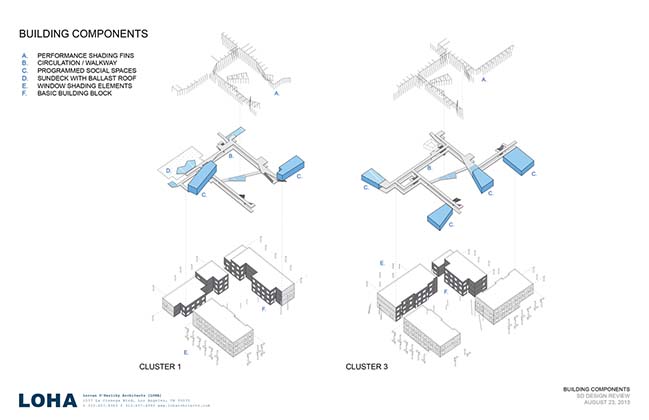
> Affordable Housing in New York City by Beomki Lee
> WSU University Center expansion by SRG Partnership
UCSB San Joaquin Student Housing by Lorcan O'Herlihy Architects
01 / 29 / 2018 LOHA’s plan for seven student housing structures as part of the San Joaquin Housing complex at the northern limit of the University of California
You might also like:
Recommended post: Pavillion House by Rusafova-Markulis Architects
