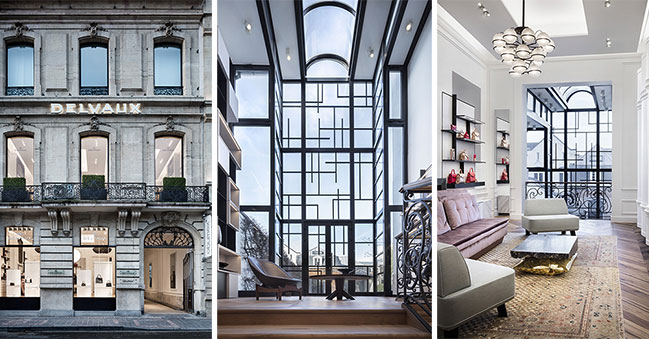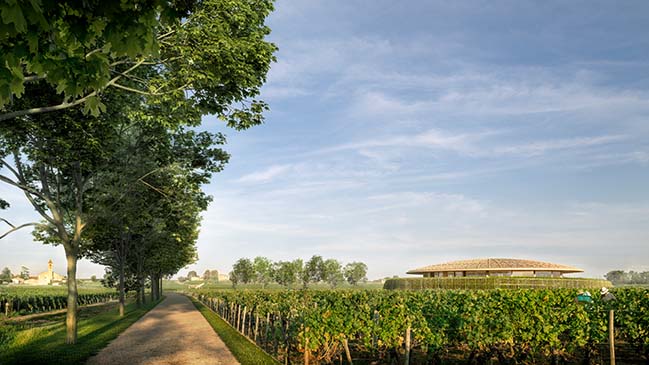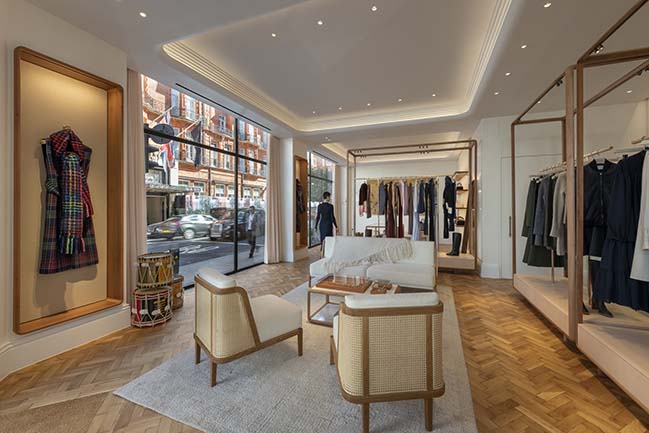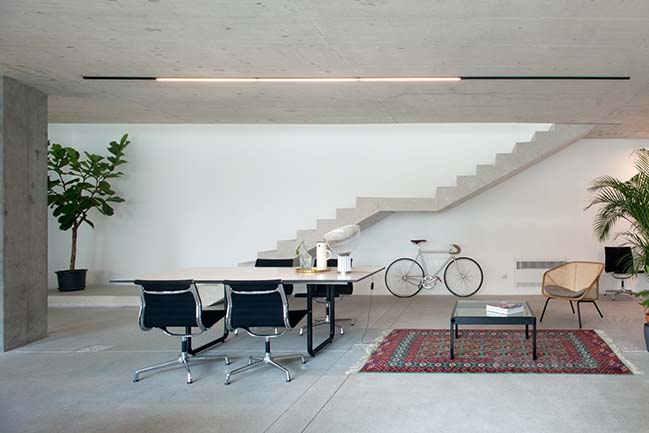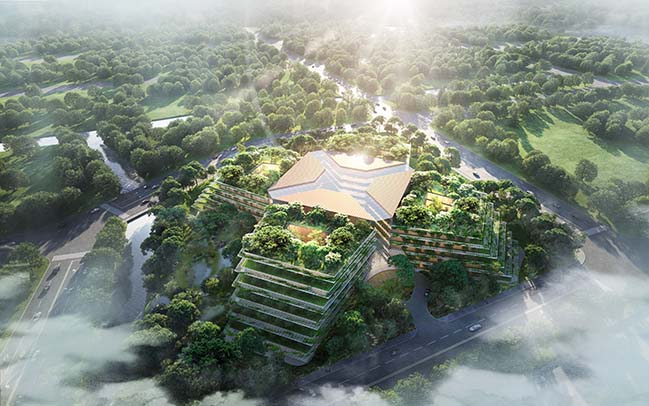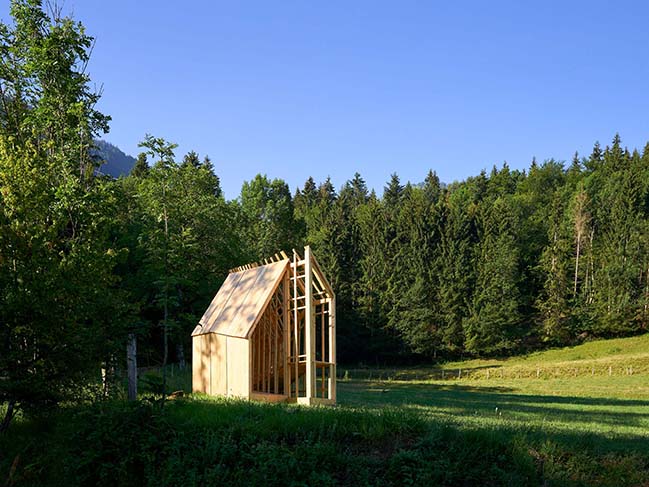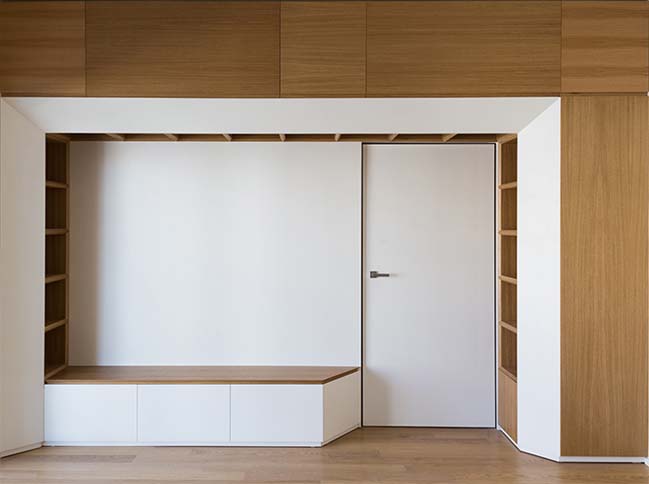09 / 25
2019
For the Paris Fashion Week 2019 decided de change the design of his office. Women Management France model agency is settled on the top three floors of a beautiful Parisian building, near the Opera Garnier.
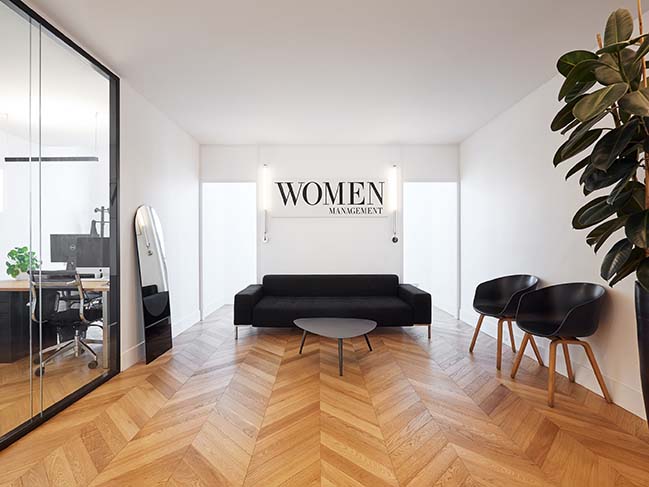
Architect: JCPCDR Architecture
Client: Women Management Paris
Location: Paris, France
Lead Architect: Jean-christophe Petillault
Team: Katharina Haas, Pierre-Henri Petillault, Golnessa Blanchard, Antonin Hebert
Materials: Wood, Steel
Woodwork: Les créagenceurs
Builers: GBS Groupe
Photography: David Foessel
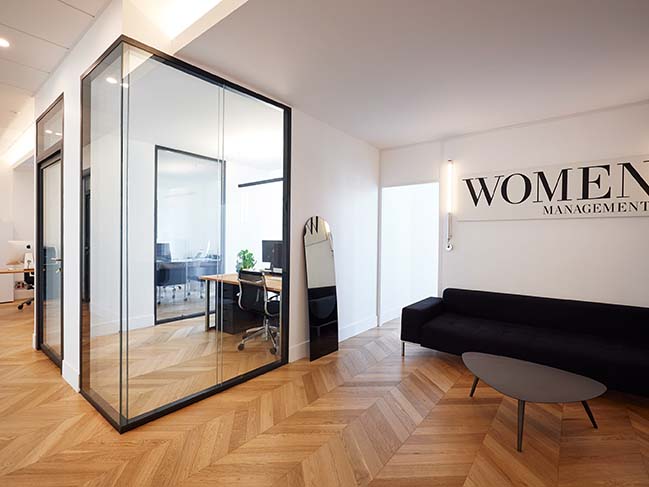
From the architect: A key player in the fashion industry, the french branch is divided in three poles, currently hiring 48 people and representing more than 1036 models. During parisian fashion weeks, the office turns into an ever busier hive of bookers, scouts, partners and models.
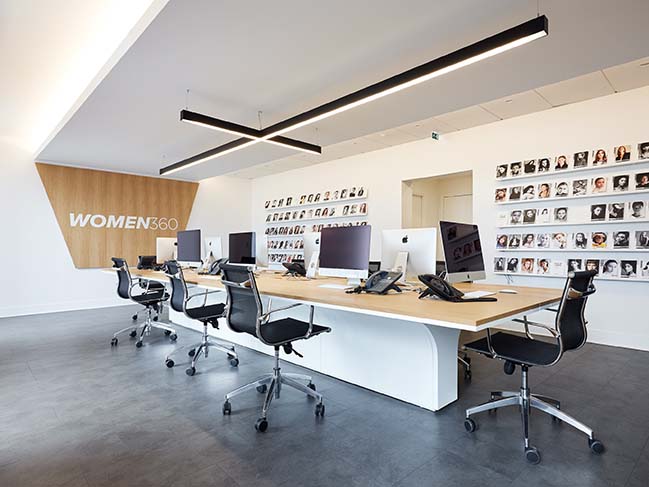
To keep up with this well deserved growth, agency’s CEO Nathalie Cros-Coitton chose JCPCDR Architecture to conduct a full refurbishment of the office, with three main objectives : the well-being of the employees and models, a strong and distinctive visual identity, and a functional re-organized floorplan.
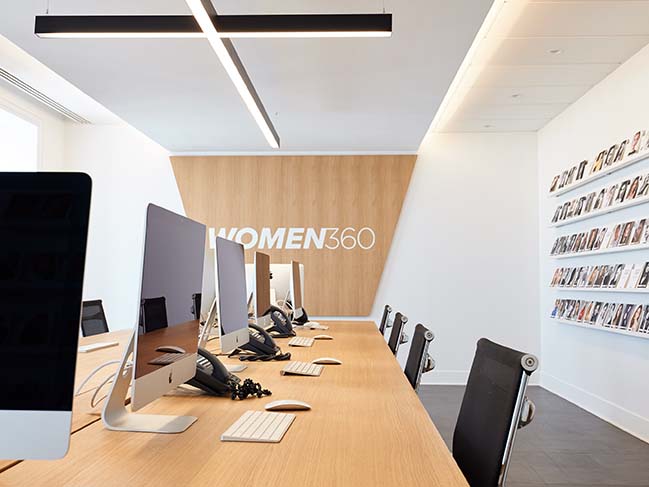
«Open spaces», as we have known them in workplaces for years, are often, in fact, more «shared» than they are «open». In most cases, they consist of smaller individual desks lined up and/or facing each other, lacking friendliness just as much as intimacy.
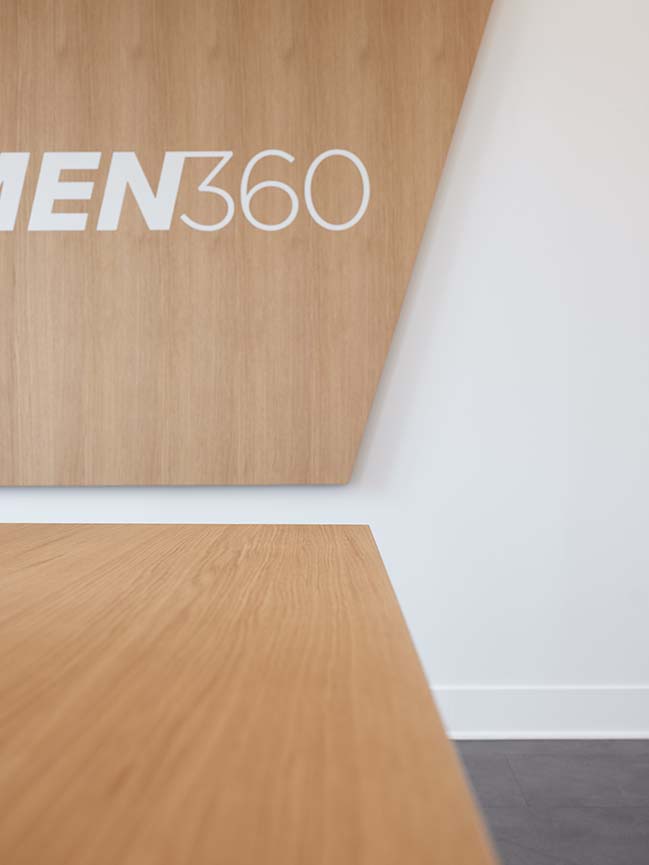
This project aims to literally «open space», with a careful study on how emptiness can make its way through the effervescence of a successful business.
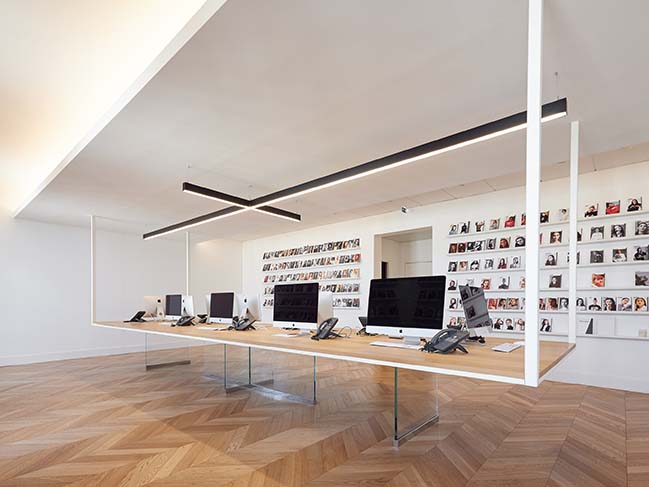
Custom furniture was designed to take a very minimal floor print, and let daylight make its way throughout the office.
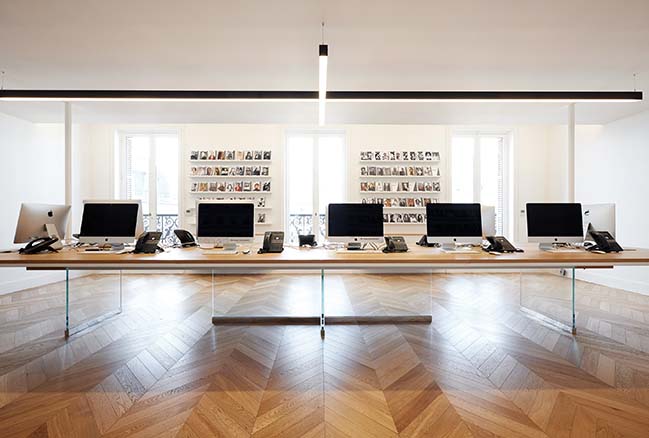
All table feets are blended into one central glass structure, which allows a more flexible use of the rooms : chairs and storage units can be added, moved or removed. Cables and technical gear are left hidden, to enhance the clean and clear atmosphere.
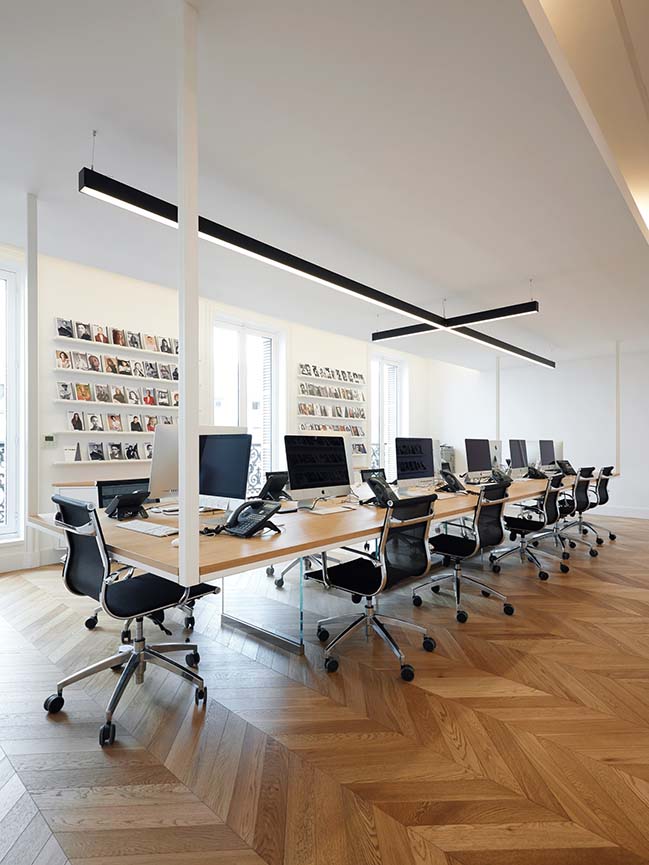
Hanging cupboards follow a graphic pattern, their obtuse angles smoothing circulation around the table, and easing access to the windows.
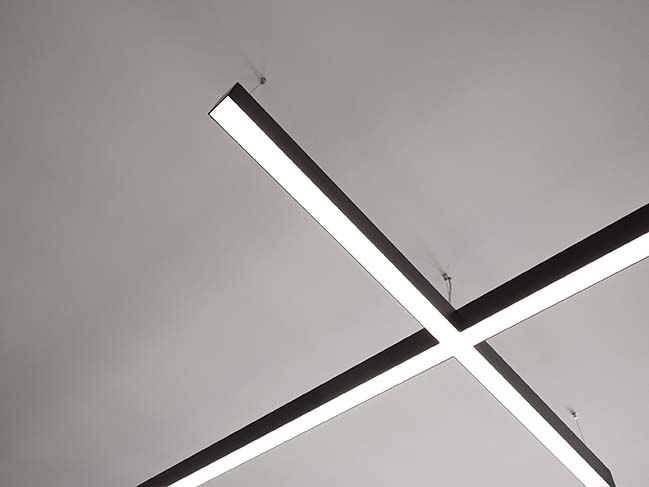
Materials were chosen to provide a warm and welcoming atmosphere, without compromising on a sharp, strong visual identity. Wood, glass and metal complement each other to enhance natural light and empty space.
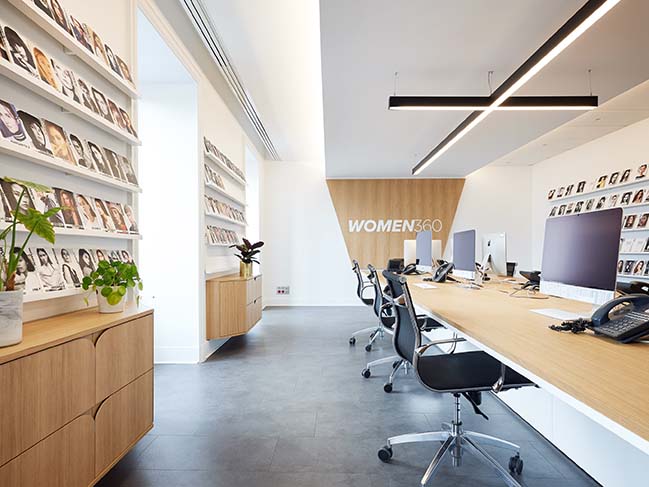
The cross pattern acts as a graphic signature for all Women Management offices, and is repeated in every element : lightning, tablefoot and cupboard details.
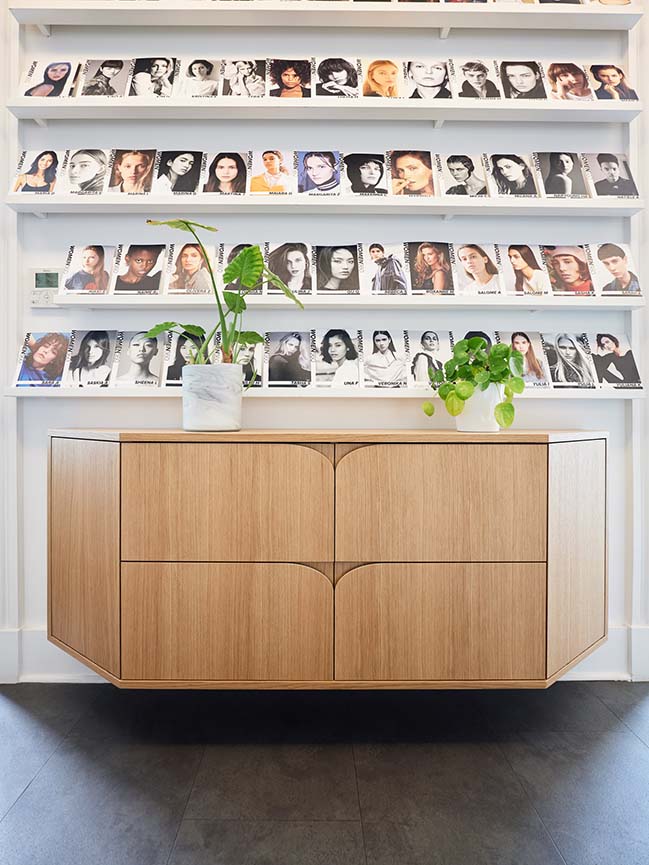
YOU MAY ALSO LIKE: Le festival des cabanes by JCPCDR architecture
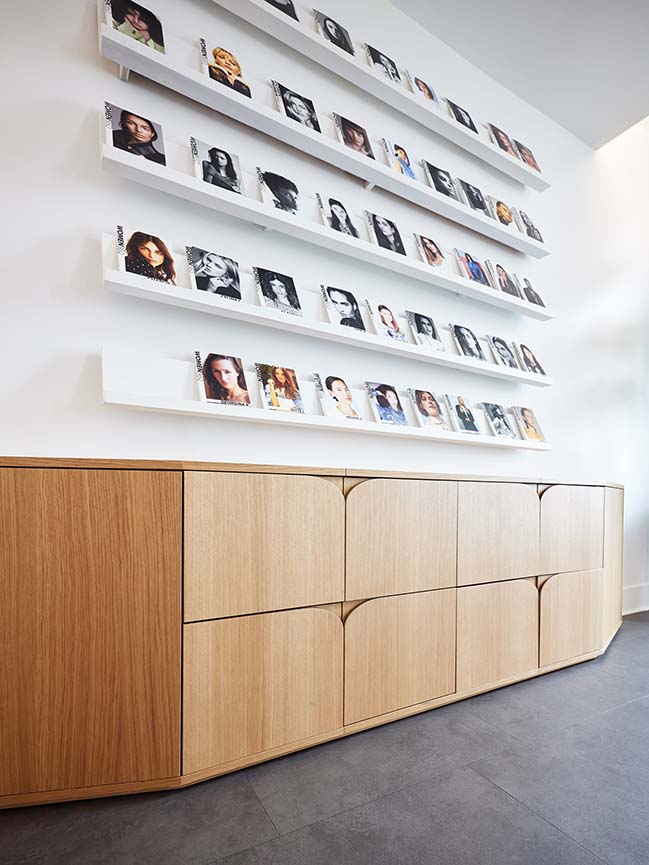
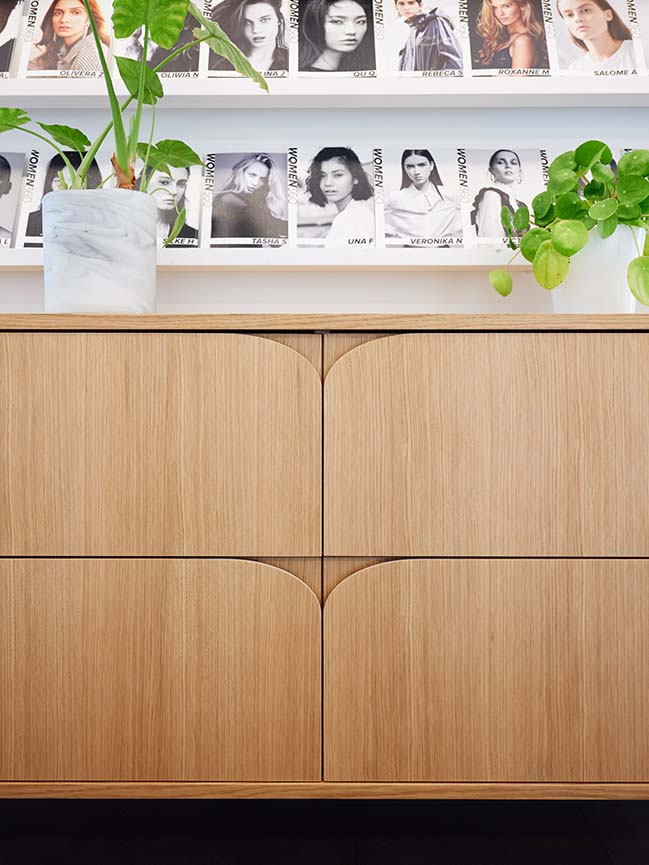
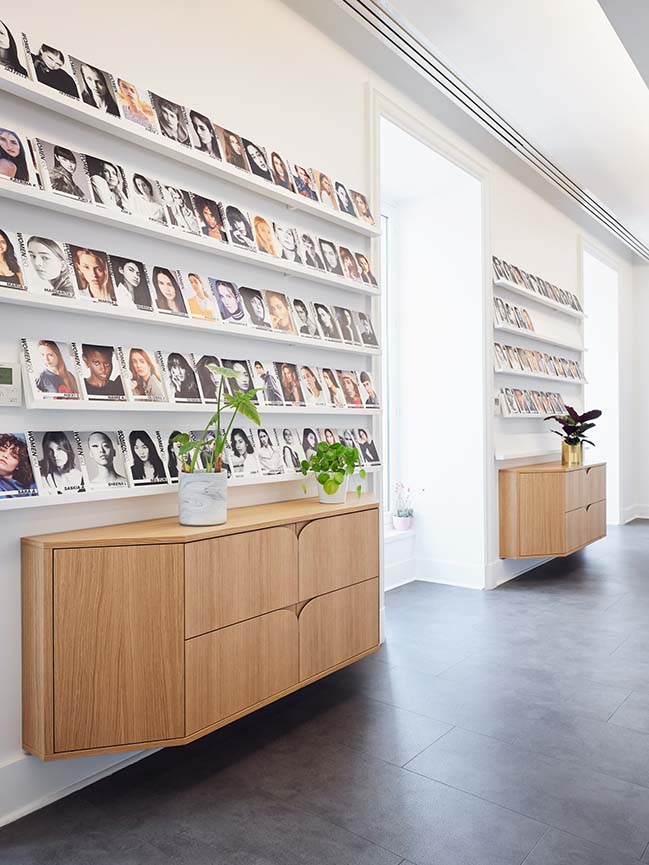
YOU MAY ALSO LIKE: Green Office® ENJOY building in Paris by Baumschlager Eberle Architekten and SCAPE
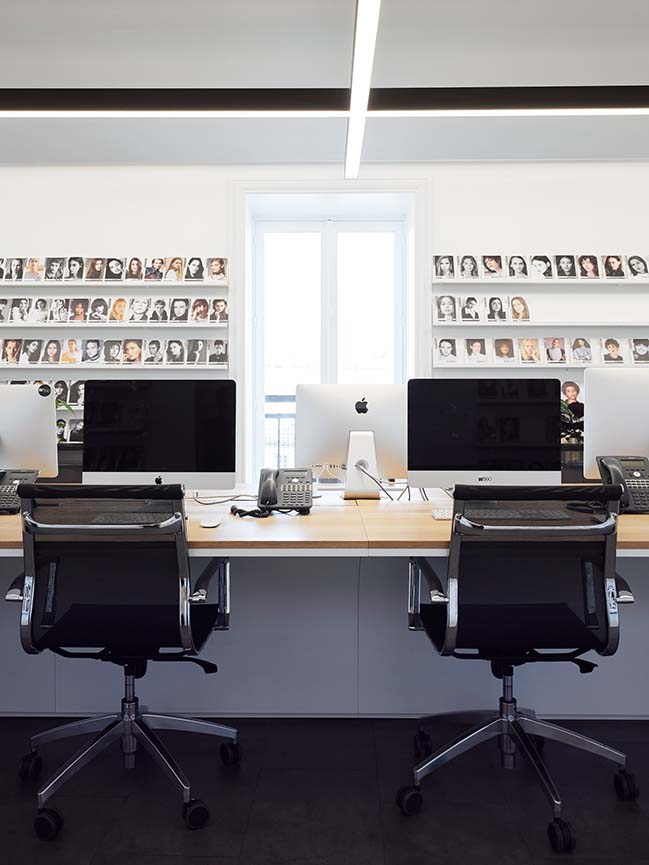
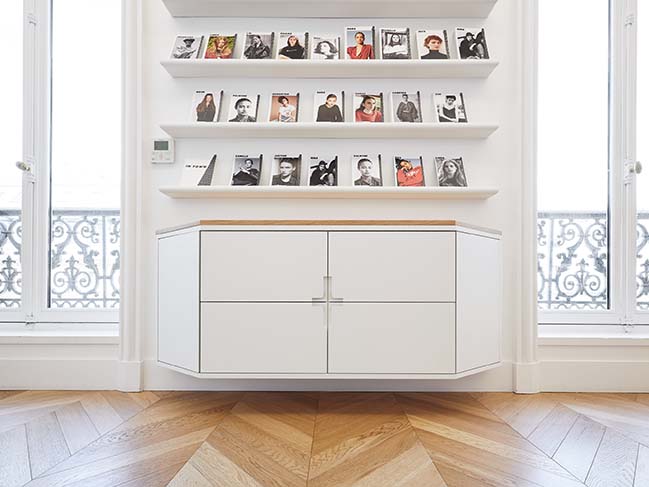
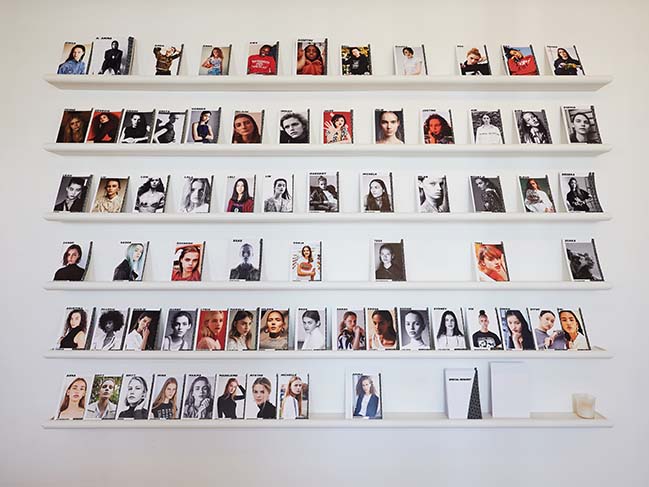
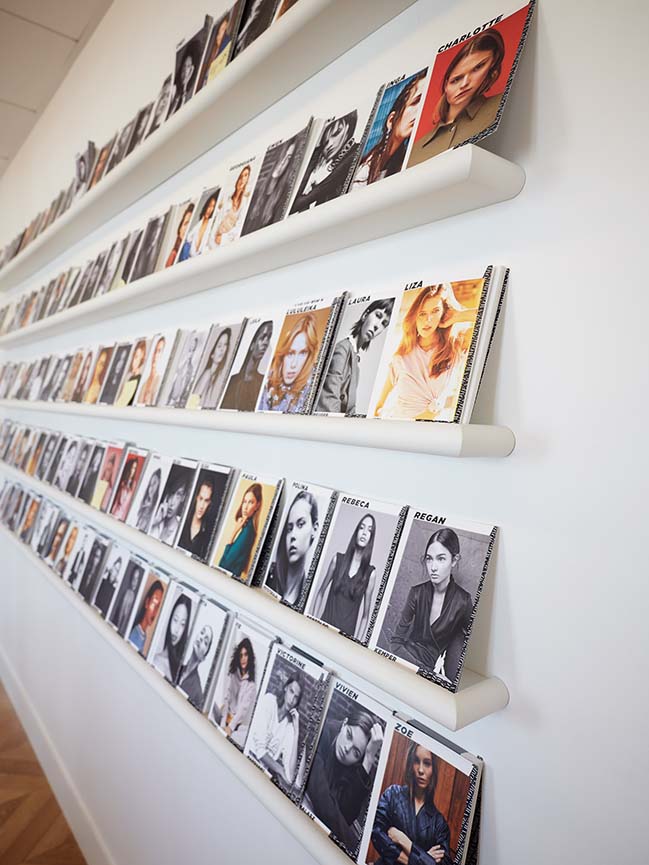
YOU MAY ALSO LIKE: Mix of commercial activities Binet - Paris XVIII by ECDM Architectes
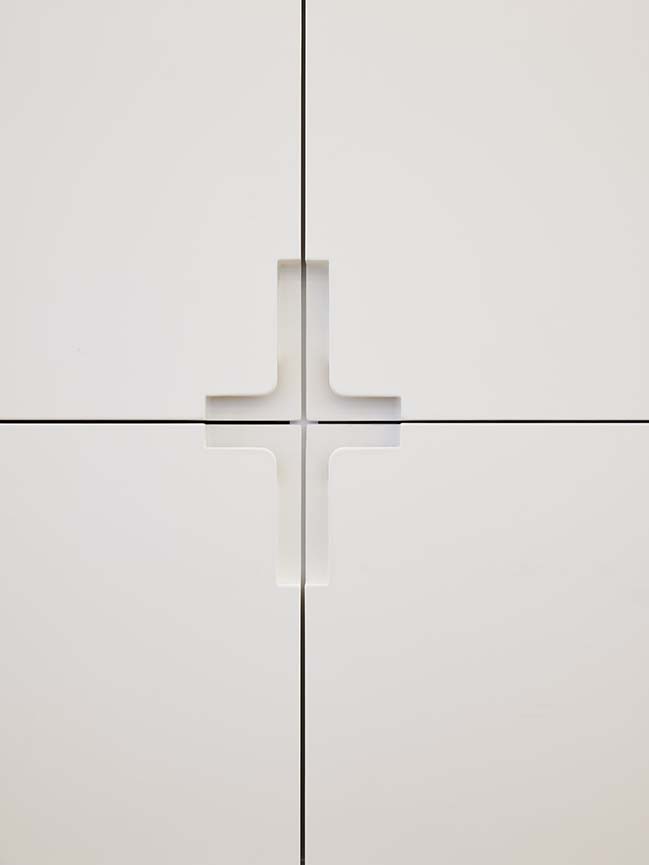
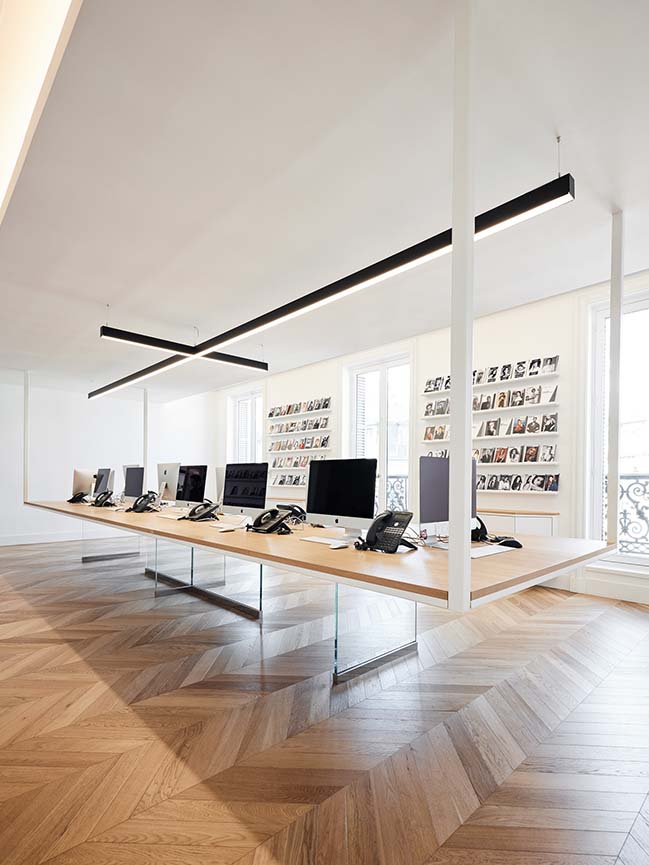
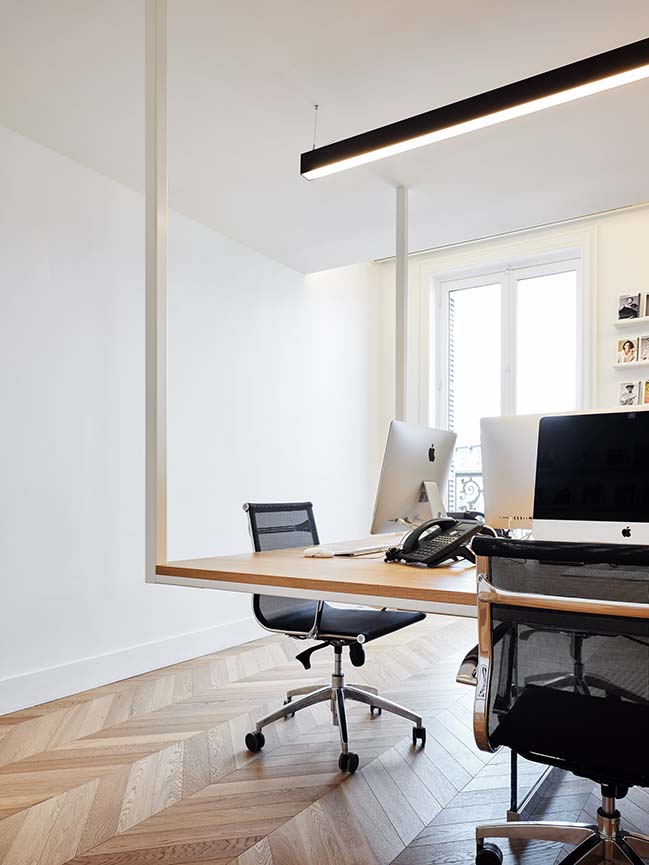
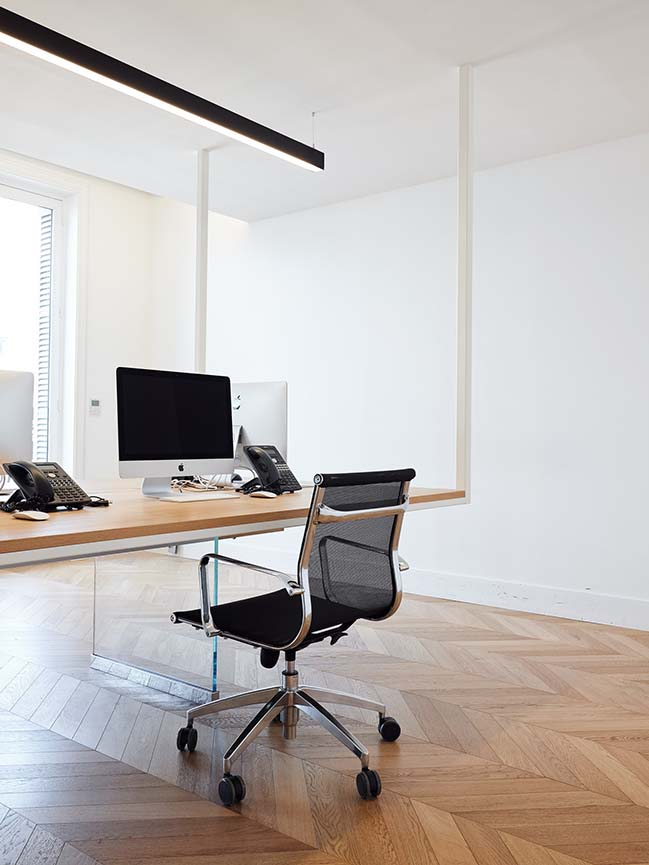
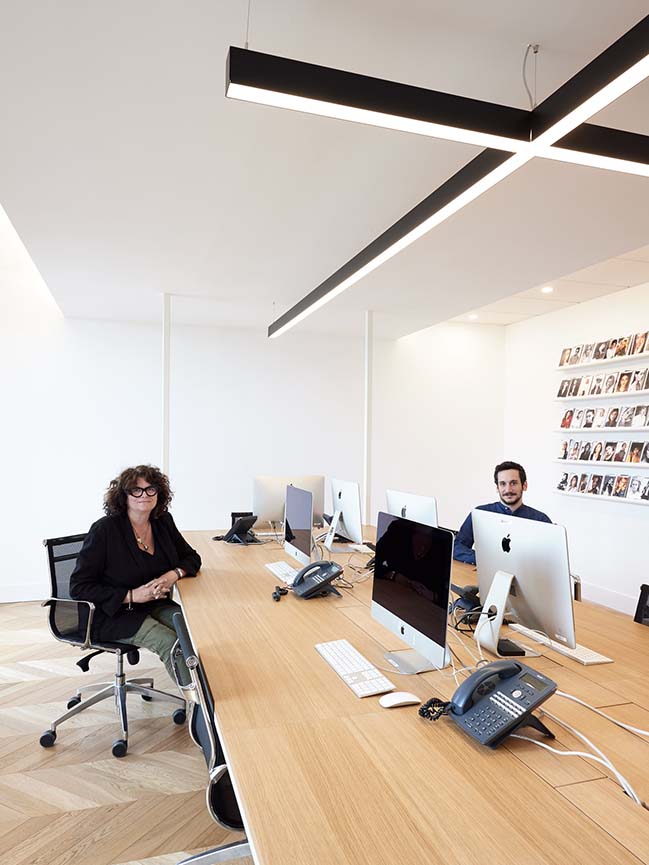
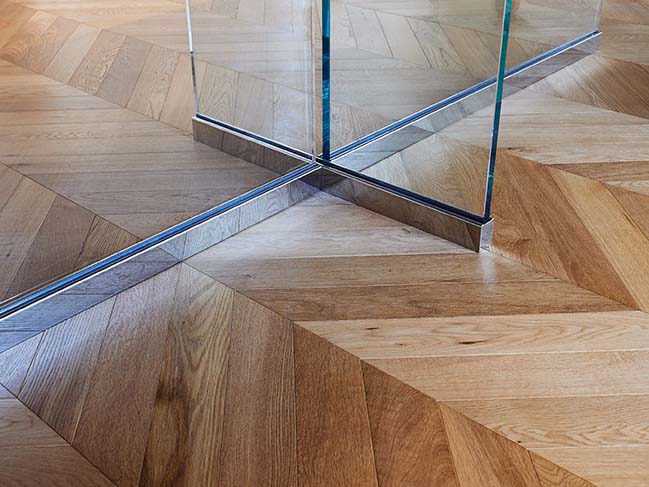
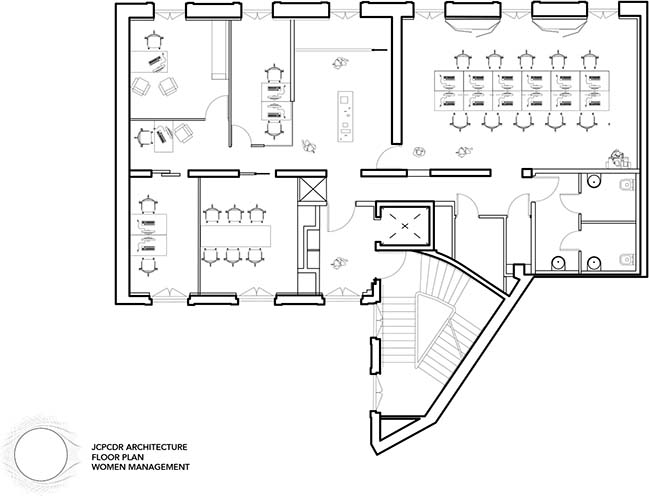
Women Management Paris by JCPCDR Architecture
09 / 25 / 2019 For the Paris Fashion Week 2019 decided de change the design of his office. Women Management France model agency is settled on the top three floors of a beautiful Parisian building
You might also like:
Recommended post: GL House by (dp)ª STUDIO
