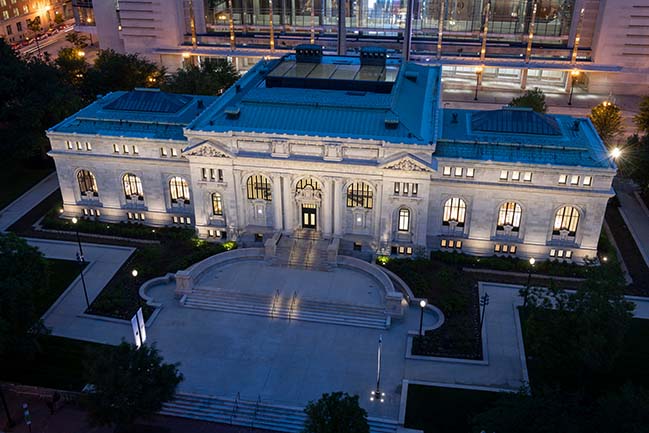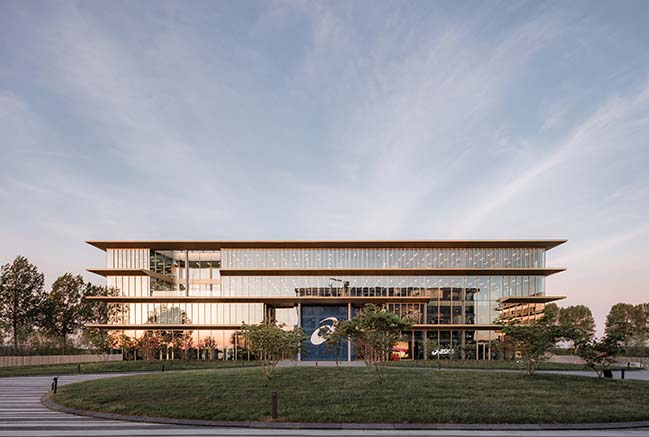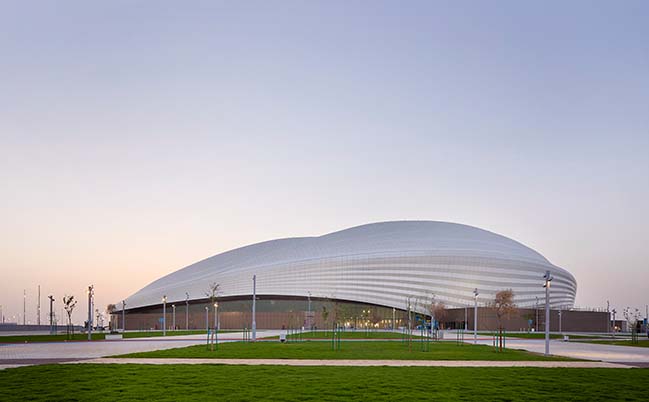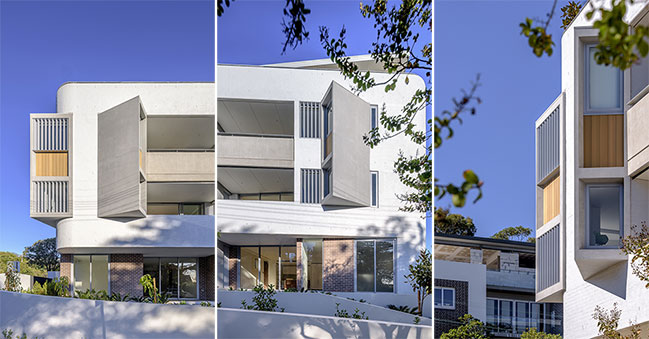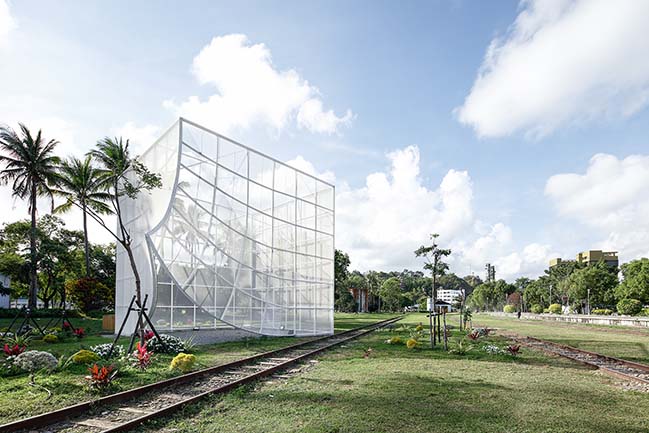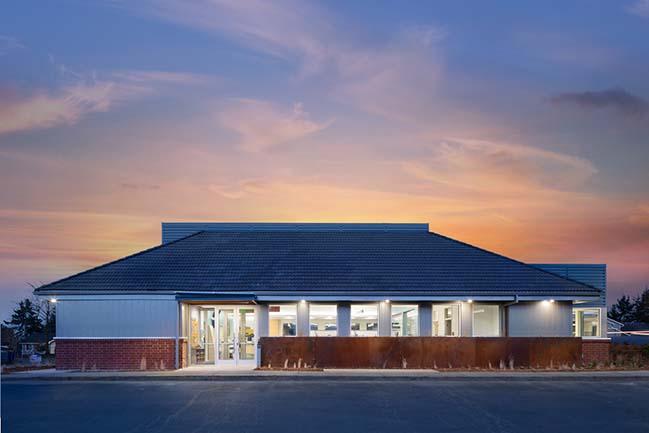05 / 21
2019
Nowadays, people in large urban centers tend to lose contact with nature, while rural areas are prone to disappear due to migration towards big cities. The city of Badong on the banks of the Yangtze River presents an integral solution for both scenarios. Even more, its stunning views of the surrounding mountains and river make of this location a unique corner of the world.
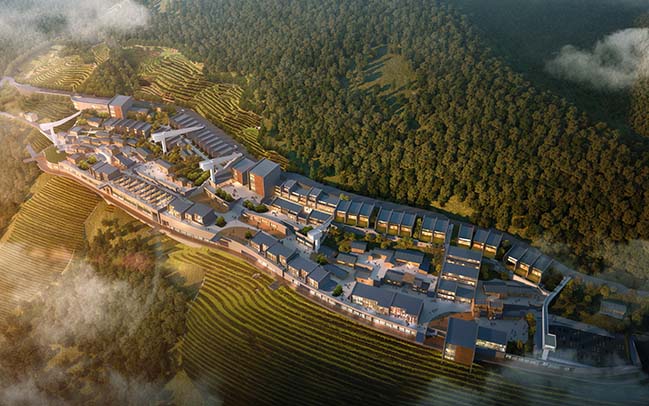
Architect: Latitude Architectural Group
Client: Municipality of Badong
Location: Badong, China
Year: 2018
Area: 30,000 sq.m.
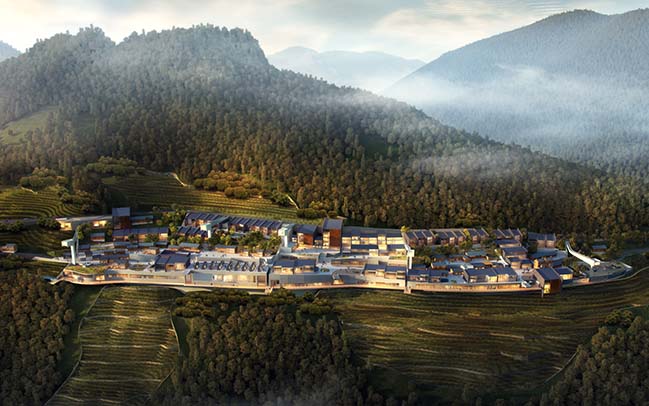
From the architect: The local architecture features constructions made from a mixture of earth and straw dried under the sun, the use of gray masonry, and thoroughly decorated dividing walls, high enough to prevent fire from spreading from one house to another. The construction of common areas that facilitate transit over sloping hillsides is also frequent in the city. These are organized as sequential platforms connected by generous stairs that create an open and dynamic space.
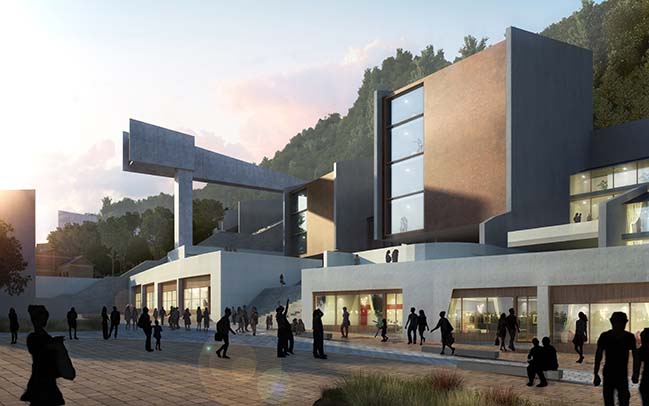
The design of 30,000 m2 in this environment starts by taking the footprint of the existing rural road as a reference to transform it into the main pedestrian axis that organizes all the new developments. Towards the river, a series of two-story buildings house retail, food and beverages and sports facilities. Towards the mountain, there are private residences of two levels, an agricultural school, and a hotel. Along the pedestrian axis, the existing houses are maintained to keep its original inhabitants living there. Some of these houses have been renovated as teahouses or with other similar functions.
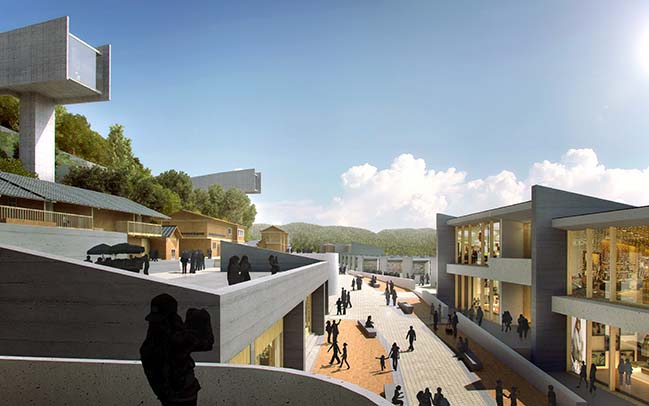
New buildings and common areas find inspiration in ancient houses with stonewalls, as well as platforms and wide stairs used to transit across the particular terrain.
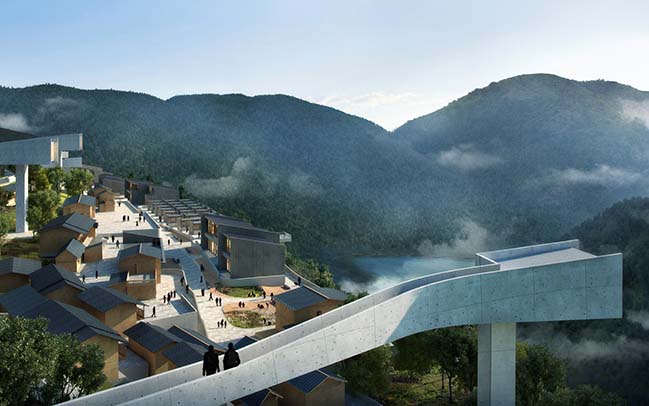
In addition to the new buildings and platforms used as community zones for the preservation of nature, this urban design incorporates viewing platforms as a surprising element. These are concrete structures that start at the top of the mountain with the parking area and continue their way down at constant distances until the edge of the village, allowing different views of the Yangtze River.
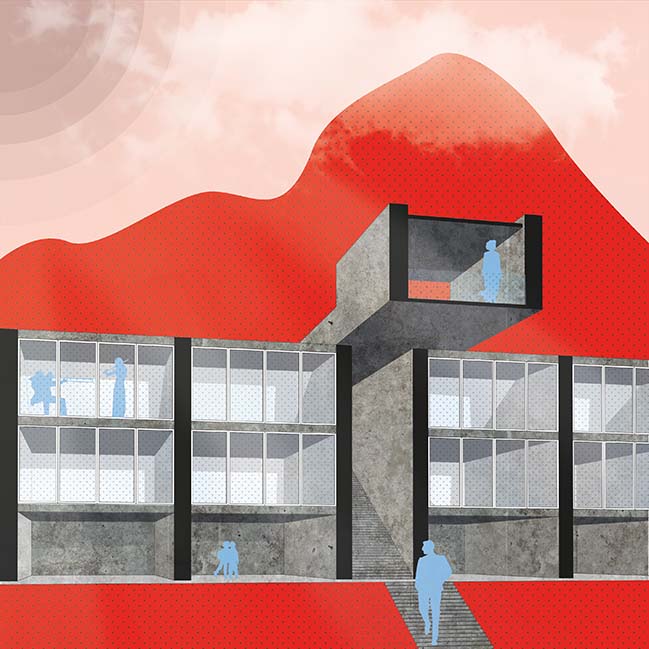
[ VIEW MORE LATITUDE ARCHITECTURAL GROUP'S PROJECTS ]
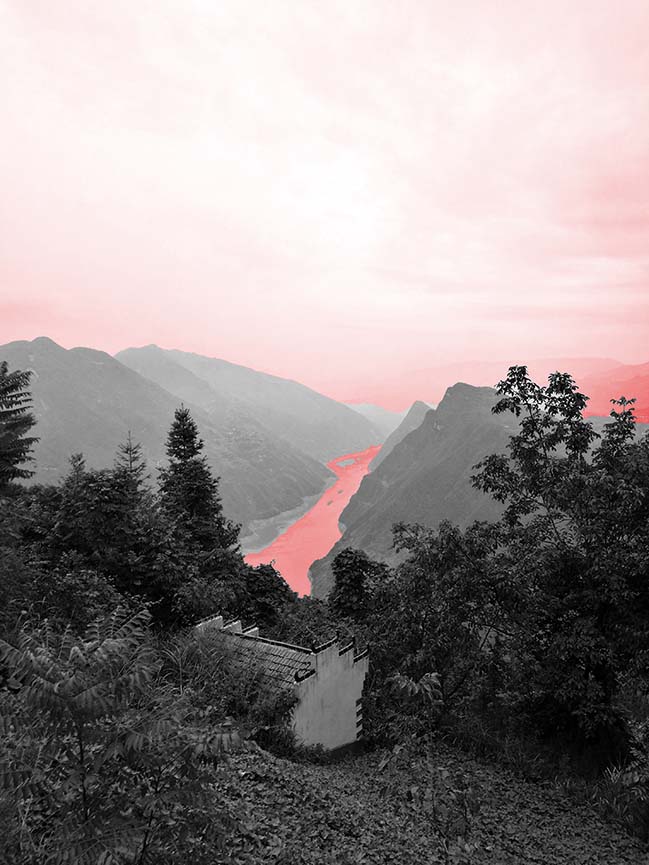
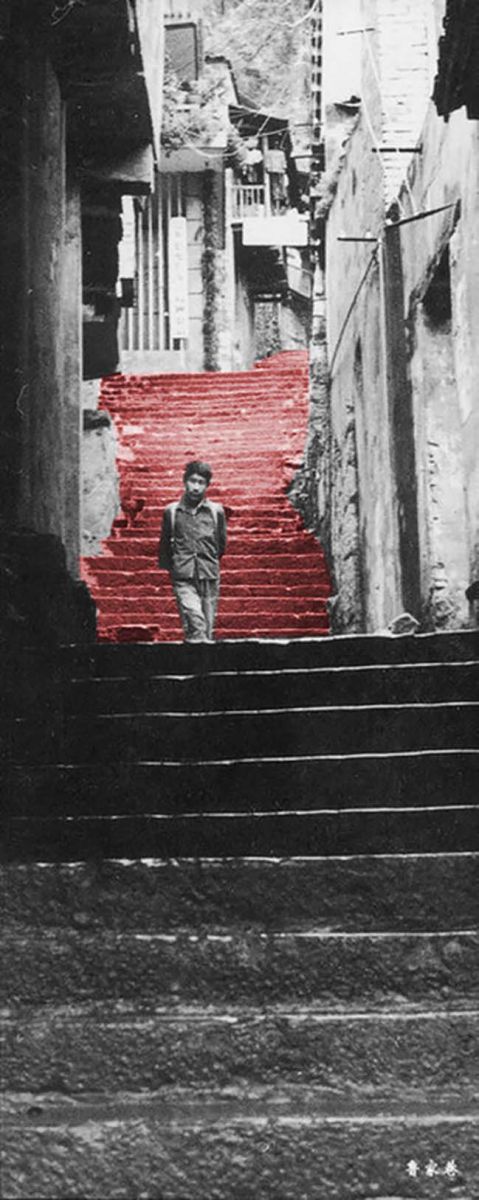
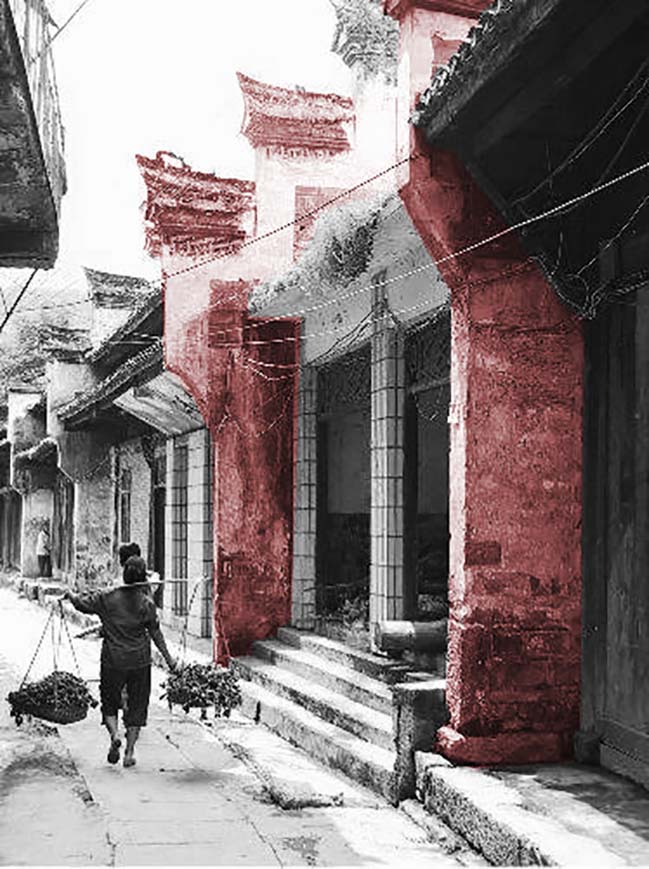
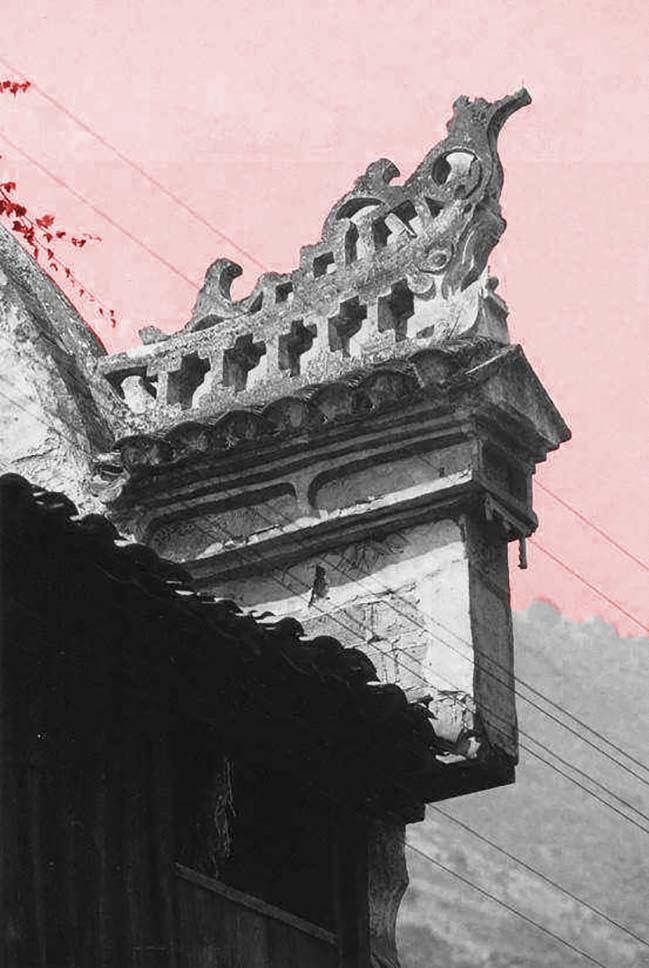
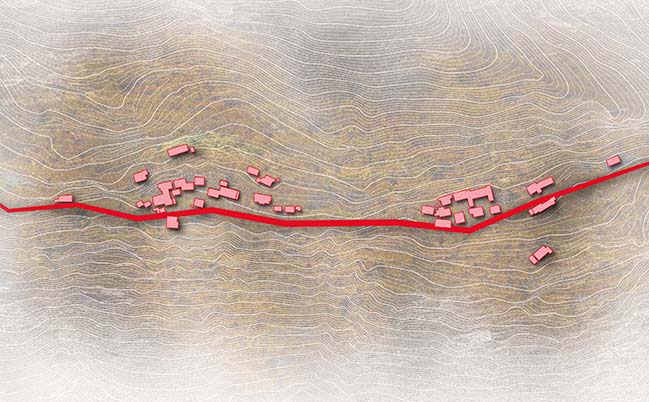
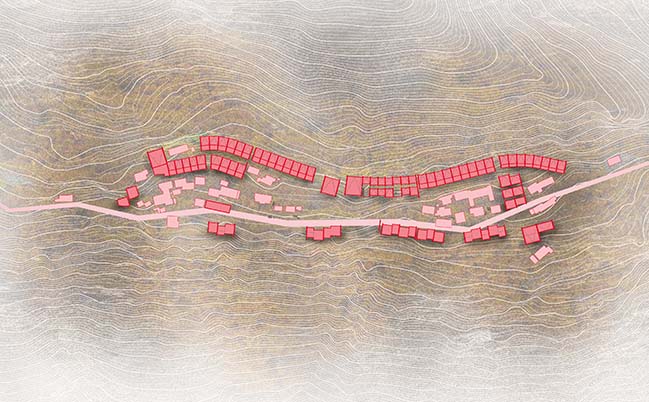
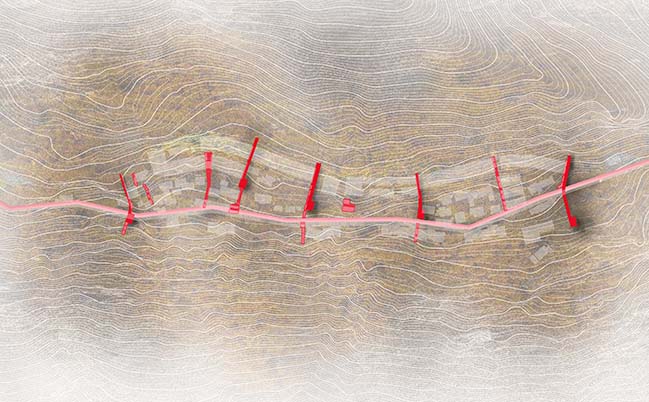
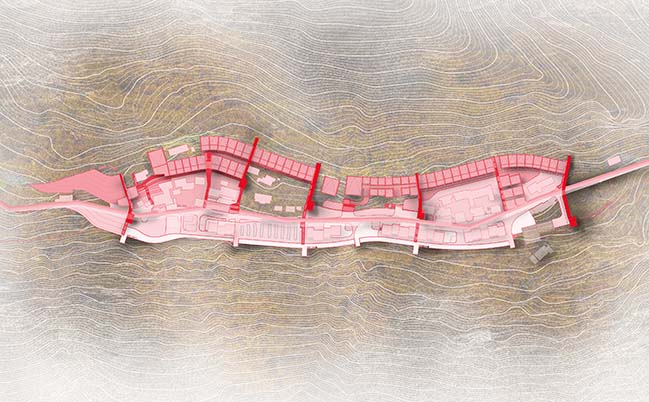
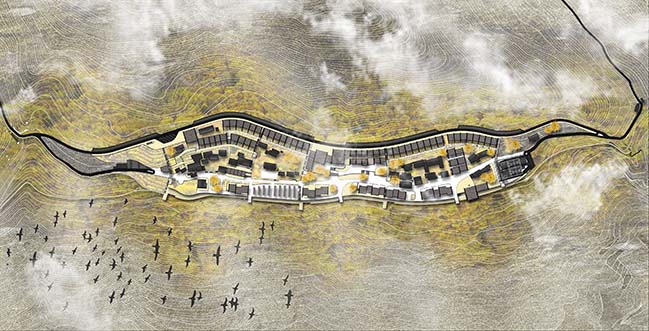
Yangtze Village: Ecological Tourism in Badong by Latitude Architectural Group
05 / 21 / 2019 Nowadays, people in large urban centers tend to lose contact with nature, while rural areas are prone to disappear due to migration towards big cities
You might also like:
Recommended post: Kent Panther Lake Library by Fivedot
