05 / 24
2019
The renovation of this house, located in a building from the 30s of the twentieth century, is divided into two basic estrategies: the recovery of the original hexagonal hydraulic mosaic fl ooring, rich in geometric drawings and colors; and the arrangement of a two-bedroom house where light and economy of resources were the determinant factors for its development.
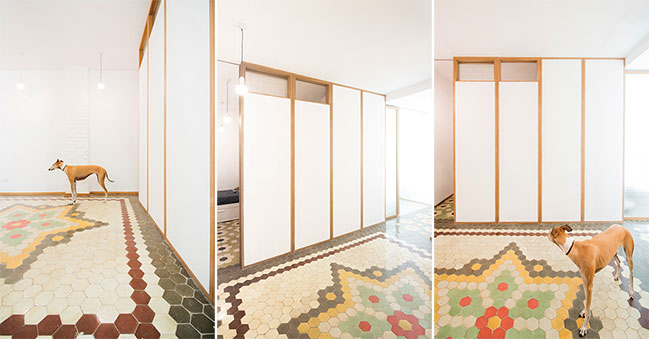
Architect: rubial·sanchez
Location: Madrid, Spain
Year: 2018
Area: 50 sq.m.
Construction company: GMT+ Arquitecture & Design
New hydraulic tiles: Pinar Mir
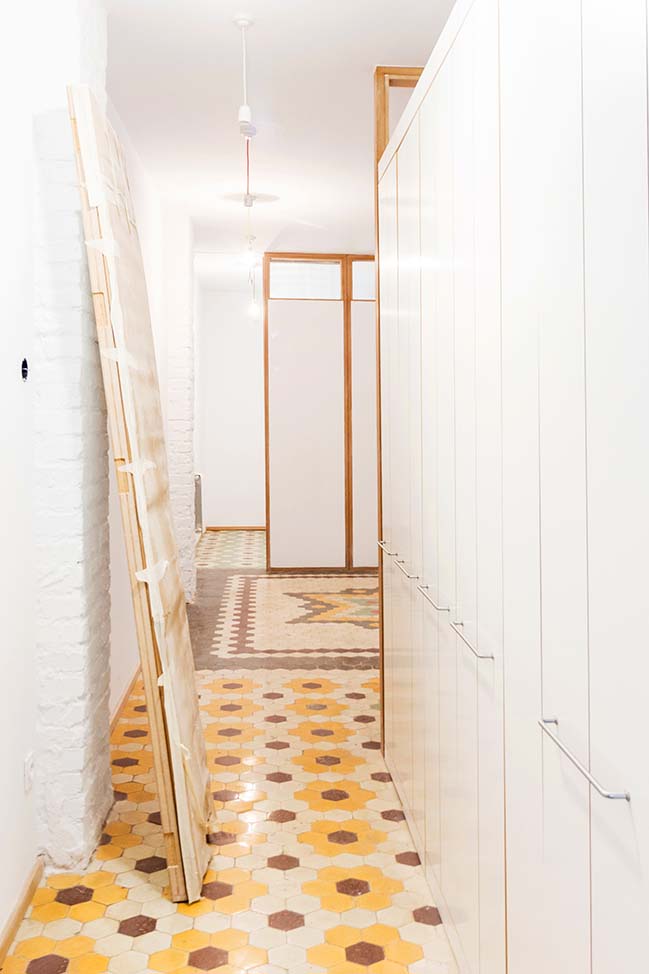
From the architect: Therefore, the action is concentrated in two facing walls, built by 40mm thick MDF board frames fi lled with metal profi les and plasterboards. This solutions aims to emphasize the informal furniture condition of the partitions in order to achieve an original architectural intervention that introduces the partitions of the house within the composition of a simple and aff ordable construction.
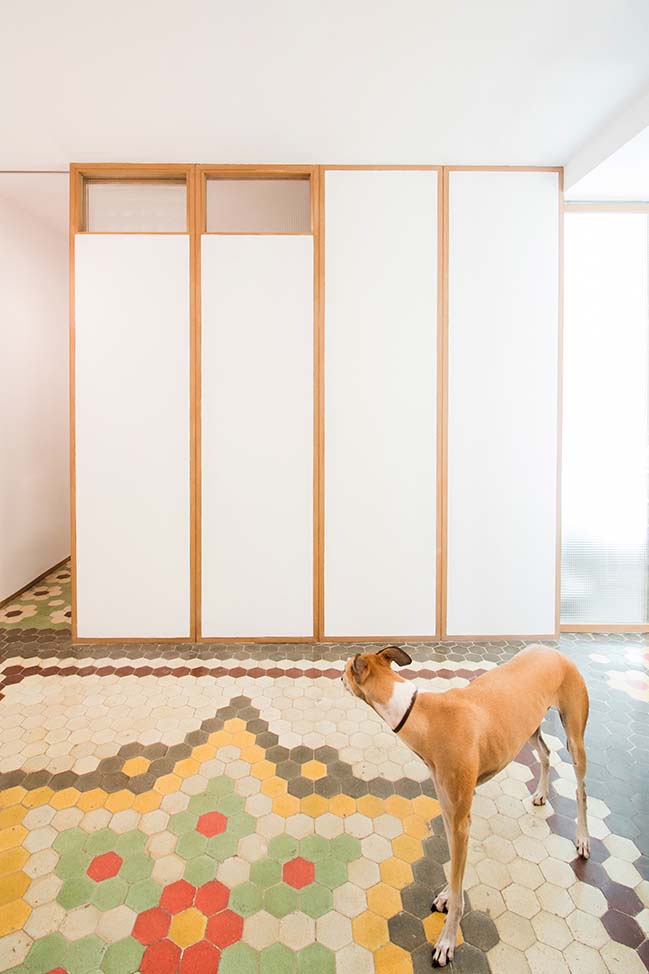
YOU MAY ALSO LIKE: Parra House in Madrid by rubial•sanchez
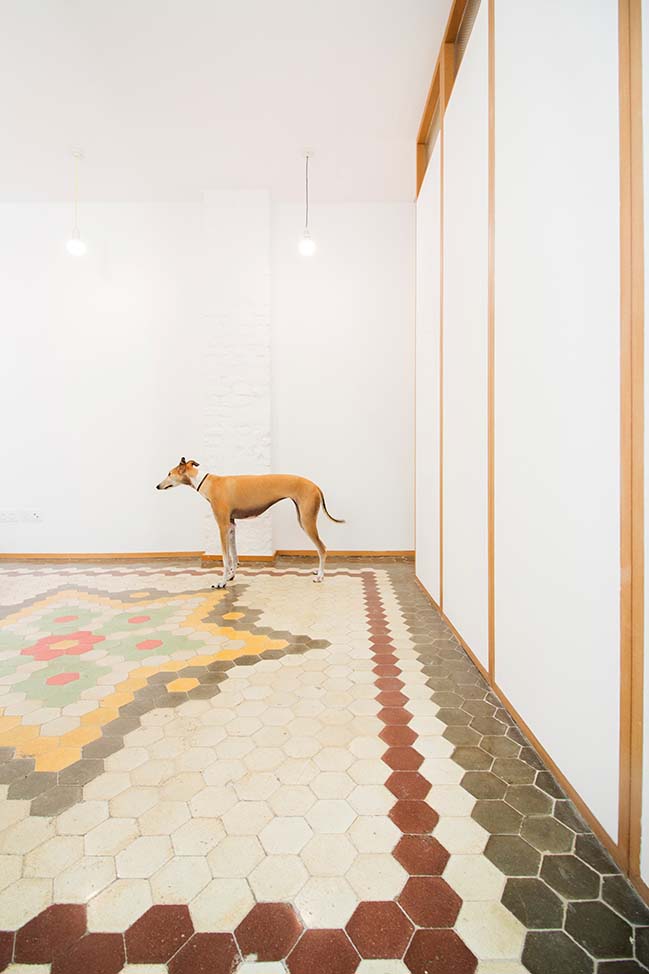
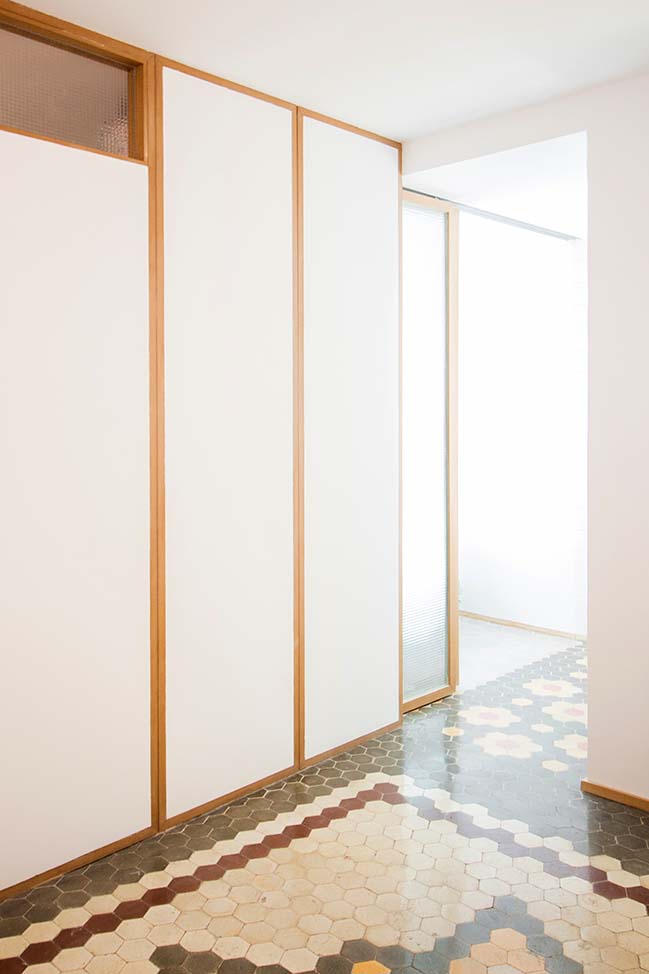
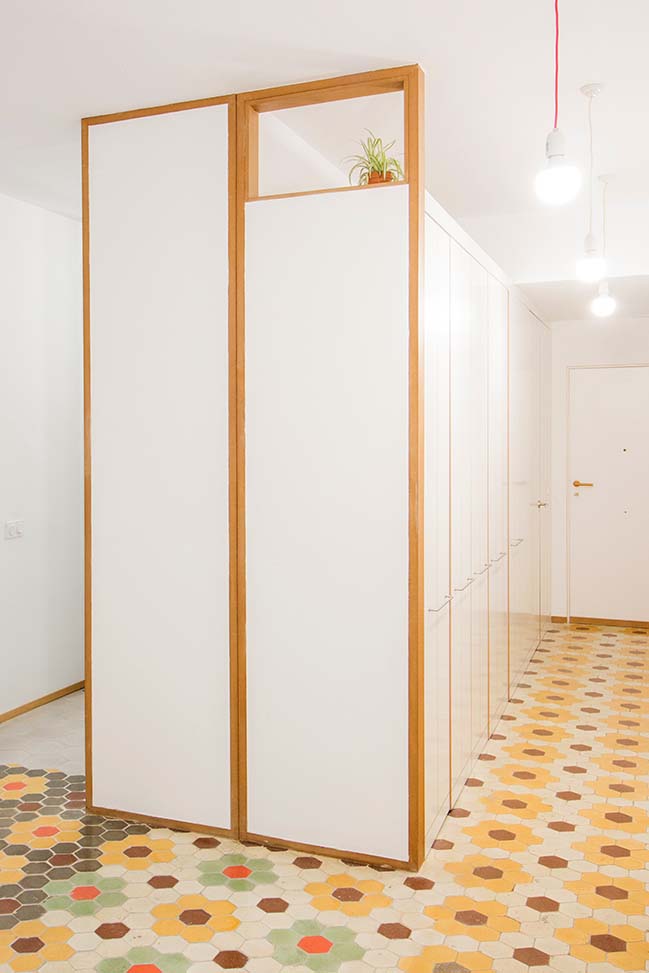
YOU MAY ALSO LIKE: Egue y Seta designs three rental apartments in Madrid
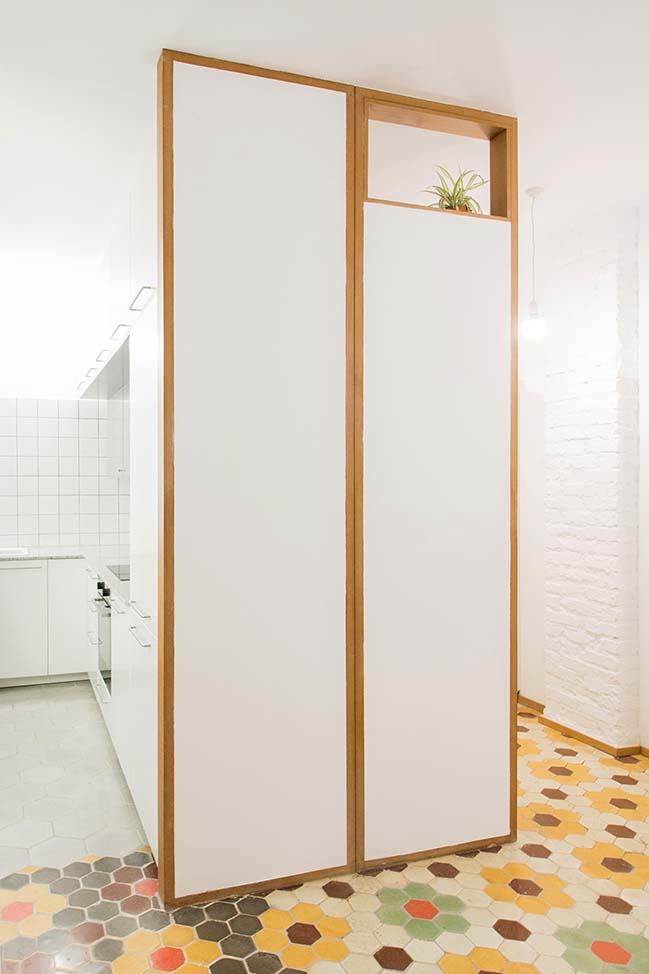
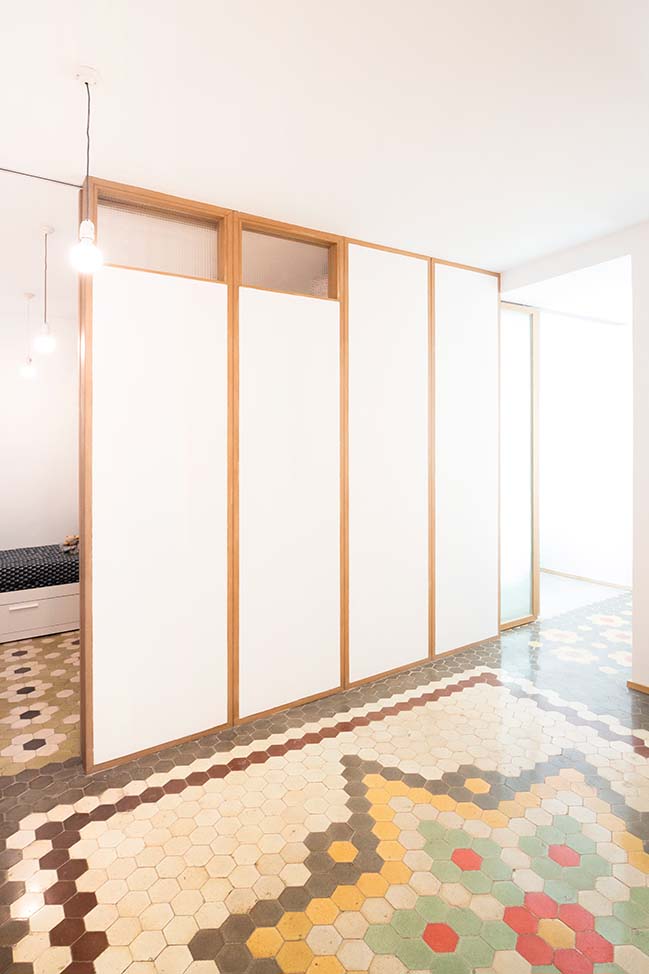
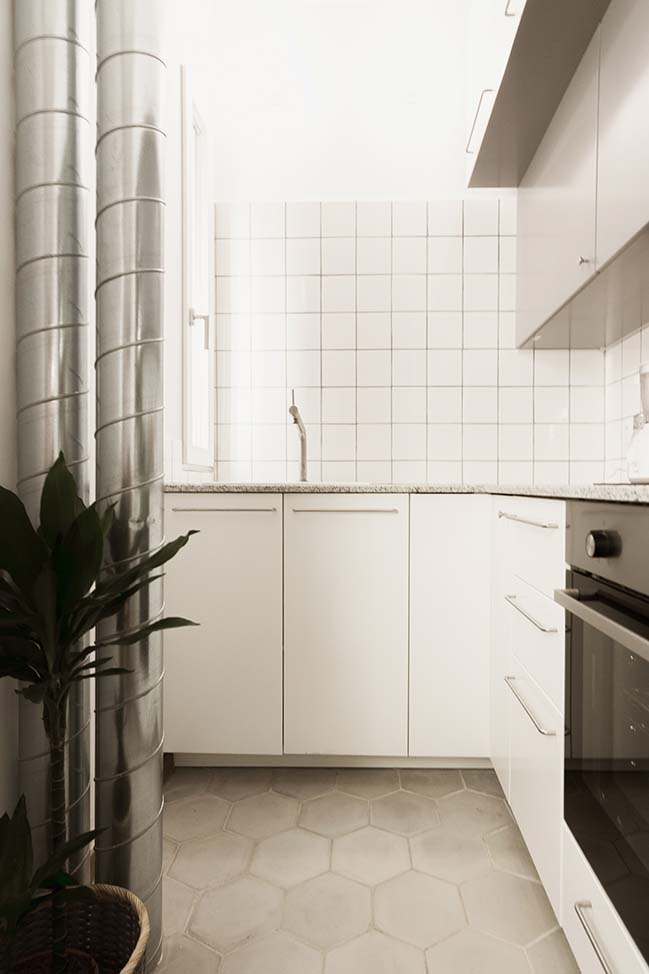
YOU MAY ALSO LIKE: Sardenya Apartment in Barcelona by Raul Sanchez Architects
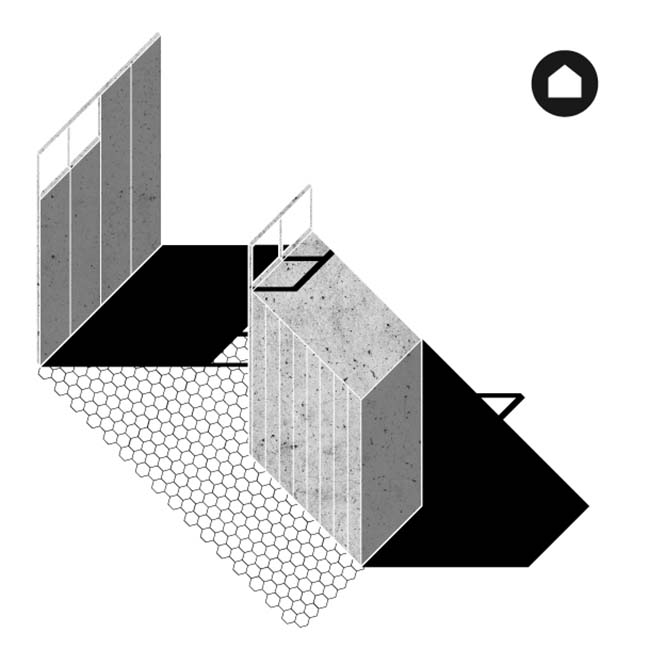
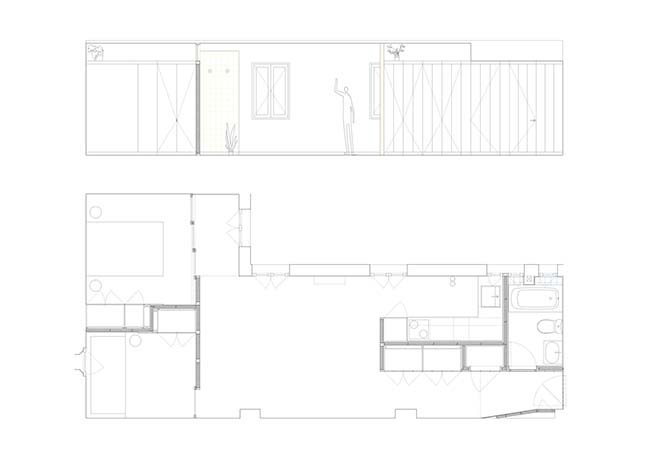
Duro-Babiano House by rubial·sanchez
05 / 24 / 2019 The renovation of this house, located in a building from the 30s of the twentieth century, is divided into two basic estrategies: the recovery of the original hexagonal hydraulic mosaic flooring
You might also like:
Recommended post: Vineyard Farm House by Charles Rose Architects
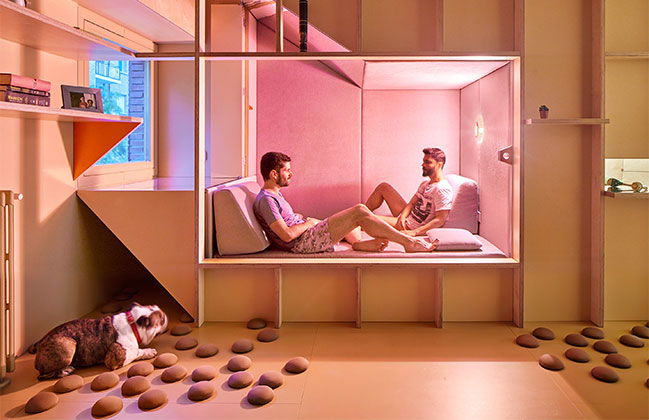
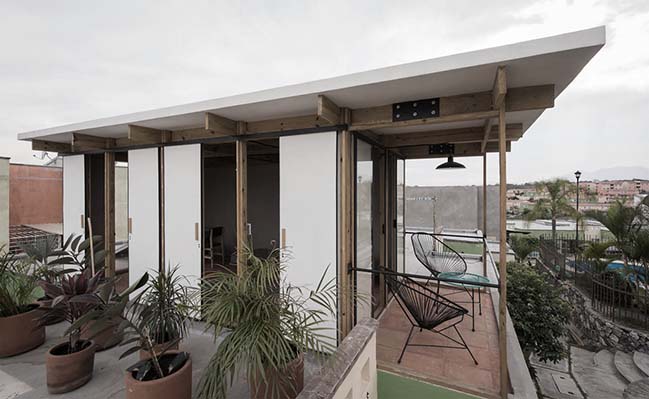
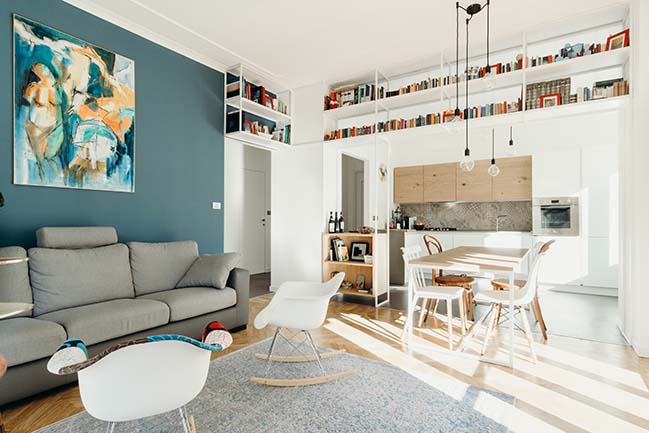
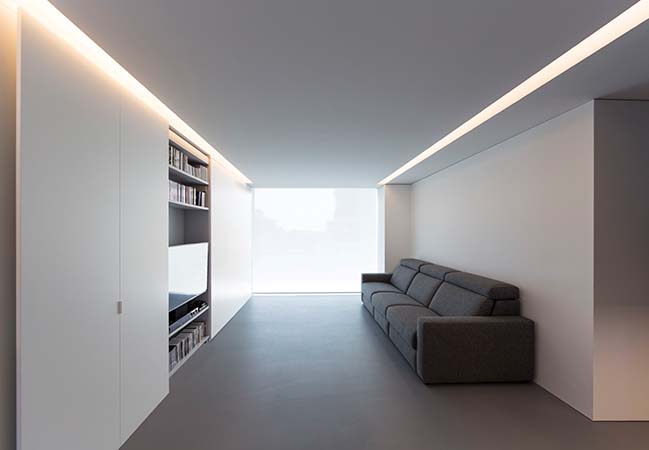
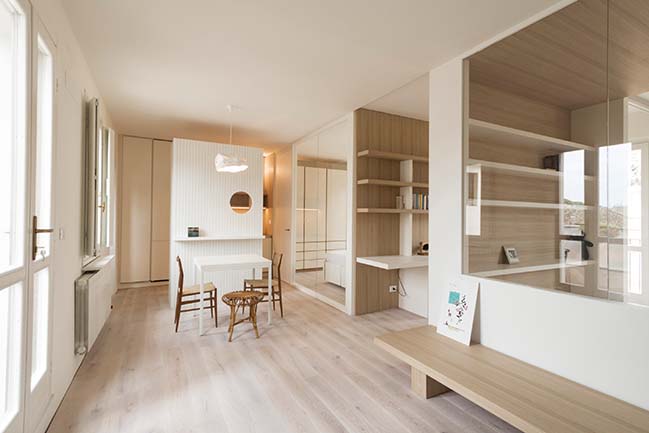
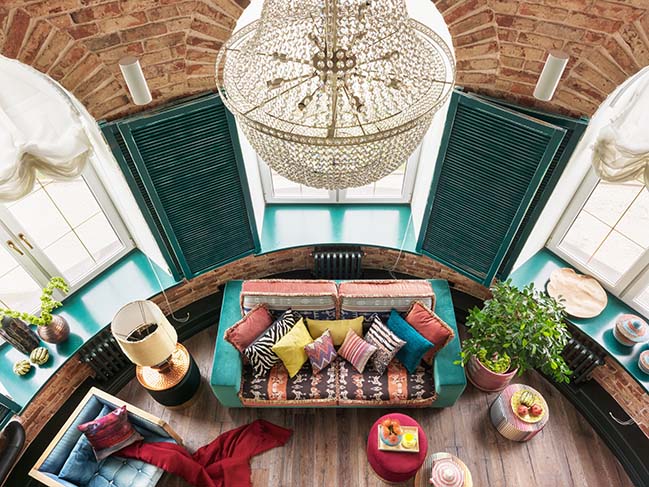
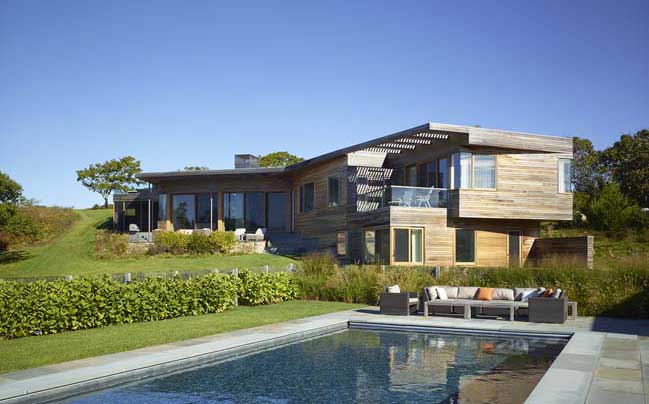









![Modern apartment design by PLASTE[R]LINA](http://88designbox.com/upload/_thumbs/Images/2015/11/19/modern-apartment-furniture-08.jpg)



