10 / 20
2017
Designed by Studio-Suspicion. Fighting House is a building that is composed of one owner unit for the client's household, and eight rental units for Hanyang University students.
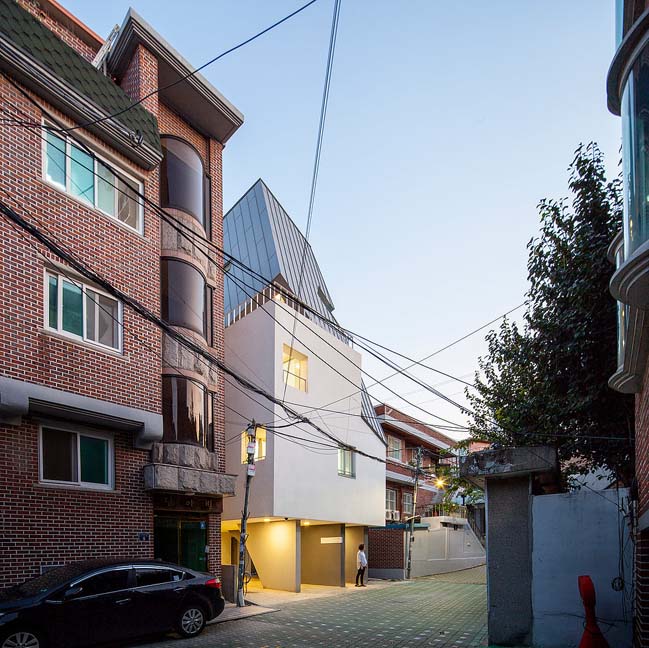
Architect: Studio-Suspicion
Location: Sageun-dong, Seongdong-gu, Seoul, South Korea
Year: 2017
Area: 274.78 sqm
Completed: 2017
Photographer: Ryoo, In Keun
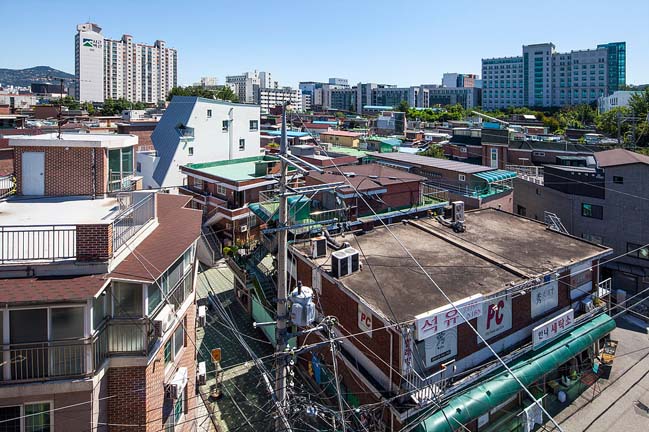
Project's description: The atmosphere of Sajeong-dong is past-oriented. The unique ambience of this village is all the more noticeable when the village is compared to the geopolitical aspects of Seoul and metropolitan areas where the commercial areas for work are completely separated from the bedroom communities for residence. Sageun-dong is reminiscent of residential areas in the 80's where neighborhood convenience facilities were alive and active. As elaborated in the legal definition of 'neighborhood living facilities' that refers to the living convenience and wellbeing of residents, a residential area is suppose to have daily necessities available for the residents at close range. However, residents who have lost their neighborhood living facilities are now enjoying a strange consumption pattern of going to discount super stores and managing the distribution and storage of their daily necessities on their own. Since there is nothing much to do in the neighborhood, the villages in Seoul are quiet day and night (especially ever since children started to attend several private academies after school hours). However, in the case of Sageun-dong, which has gone through geopolitical isolation and the circumstances of the days have made its residents take care of all living-related consumptions in the neighborhood, the village, just like the villages in the eighties, is busy during the day and becomes quiet only when everyone goes inside to go to bed. Another reason for the unique bustling ambience of this village can be found in its population distribution, which is mixed with the students of Hanyang University living apart from their families and the residents who have lived in the same neighborhood for several decades. In other words, this village is inhabited by a mixture of adults and youths, or settlers and nomads.
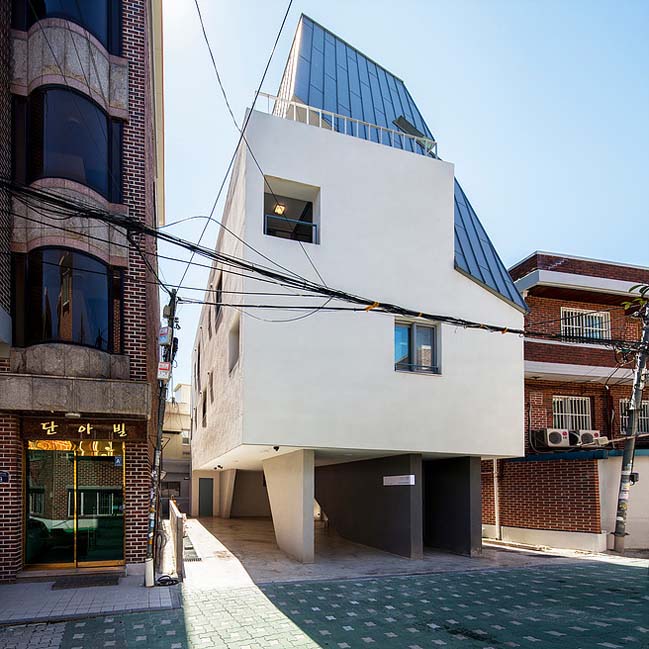
The reason development activities in his kind of old neighborhood clashes with preservation is because they presuppose merging of lots. Small plots of land do not guarantee sufficient development profit and are rarely developed independently because reusing existing buildings is financially advantageous in most cases. As always, people find solutions for problems: they combine the lots to pursue maximum profit within legal limits. The merging of lots changes the urban structure; takes away the alleys; makes the neighbors move; and destroys families and the society. However, when confronted with this very natural capitalist activity, a romantic outcry for the preservation of urban structure is easily defeated. And it is unclear whether this defeat is bad.

The client's requirements were simple; to ensure maximum floor area ratio within the 139sqm lot, and make the building functional and convenient. The building is composed of one owner unit for the client's household, and eight rental units for Hanyang University students. To this basic concept, we proposed and added a few items such as an elevator facility as winning elements in the competition with surrounding rental housings. We were able to find our own way of solutions for the dilemma of Sageun-dong between development and preservation by securing the highest number of units at 200% FAR, providing neighborhood living facilities, securing attics, installing balconies, and squeezing in an elevator facility. If architectural practices, that were only possible in larger scale projects from merging of lots, can be realized in smaller scale projects, clients will not insist on taking the annoying course of expanding their projects. They can seek profit and preserve the urban structure. Thus, the work can be sufficiently capitalistic and romantic at the same time. We can certainly make developments while preserving our neighborhoods.
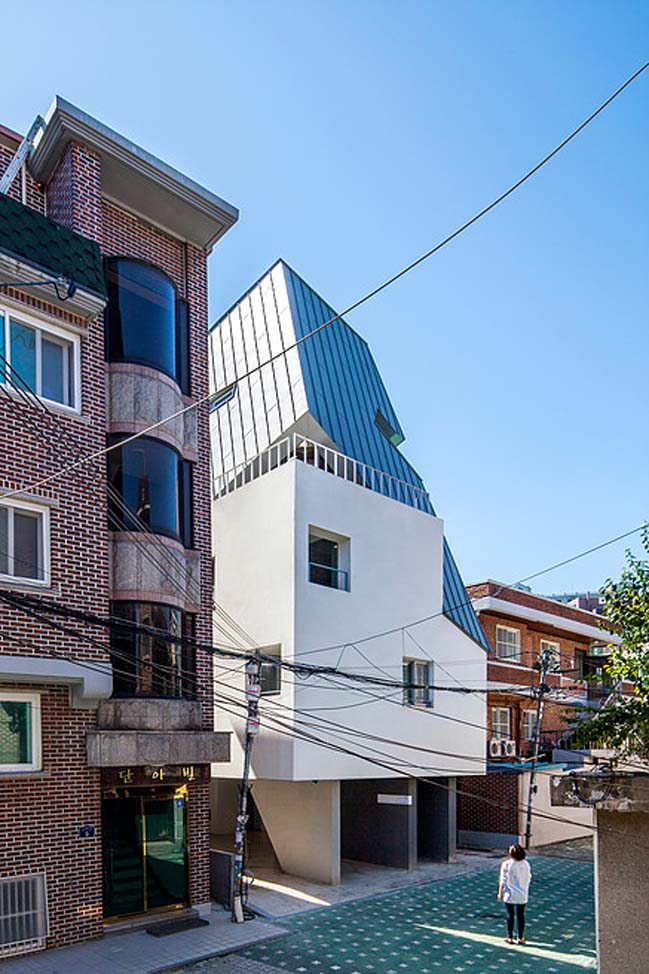
The building also responds to the demands of contemporary residential environment. The strongest trend dominating the current residential culture is spatial integration that underwent rapidly mainly in housings for single household. This trend is prominent also in Sageun-dong, which serves as a dormitory for Hanyang University. The housing type called 'one-room,' where the living room, the bedroom and the kitchen are all placed in one space, is now getting to the point of combining the kitchen with the bathroom relying solely on their common feature of water being used there. (The rationale seems to be that eating and excreting in the same space is as efficient as eating and sleeping in the same space.) Here, we found the reason why the living environment today is so vulgar. For people to live in, a space needs to be properly partitioned. Apartments turn into chicken factory farms as balcony spaces are recklessly taken over by extended living area. This type of one-room office spaces gave birth to the circumstances of people being forced to live in a 'gosiwon' that doesn't even has a window if they are poor. Different kind of spaces, however small, need to be present in a house; spaces such as a balcony, multipurpose room, bathtub, a living room loosely separated from the kitchen, built-in cabinets or closet that fit the space, etc.
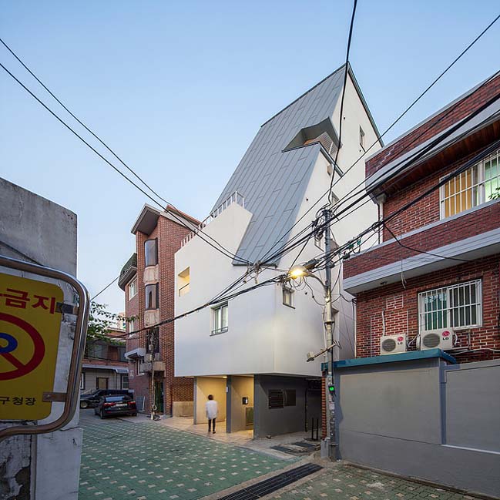
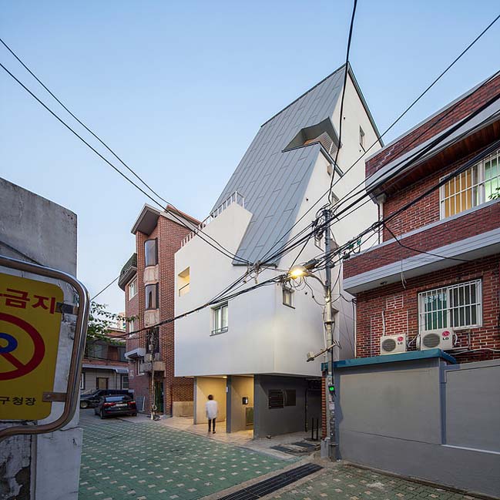
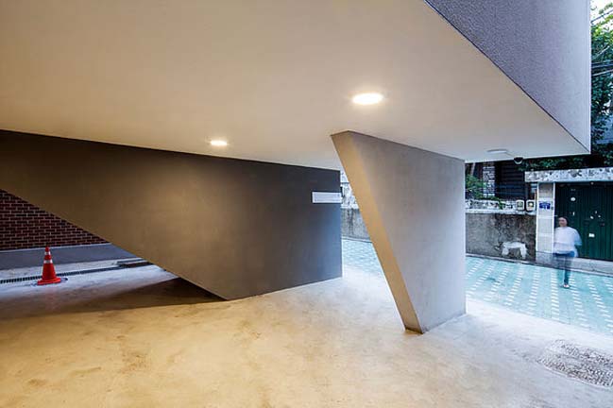
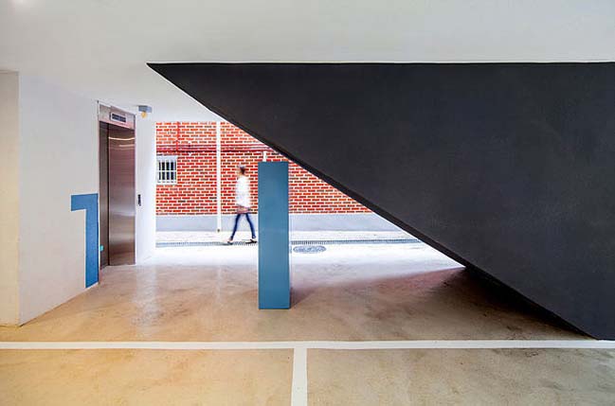
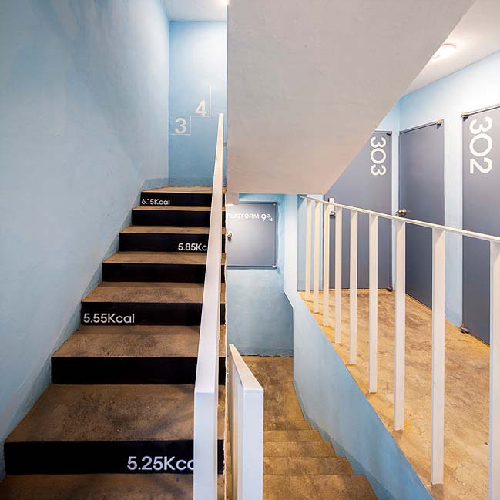

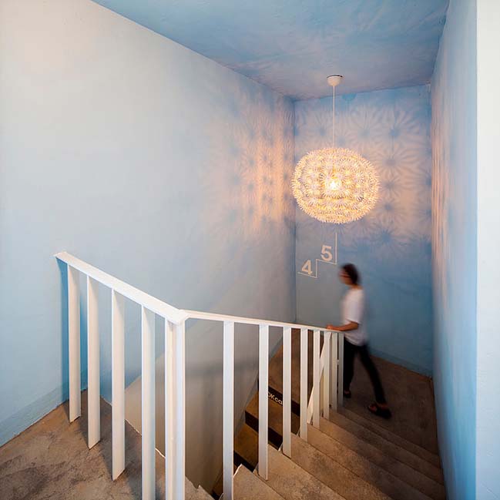
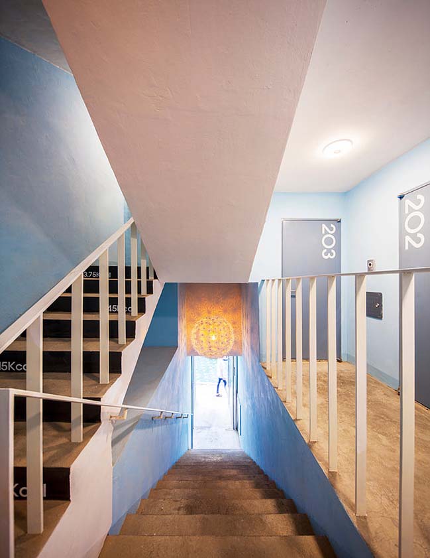
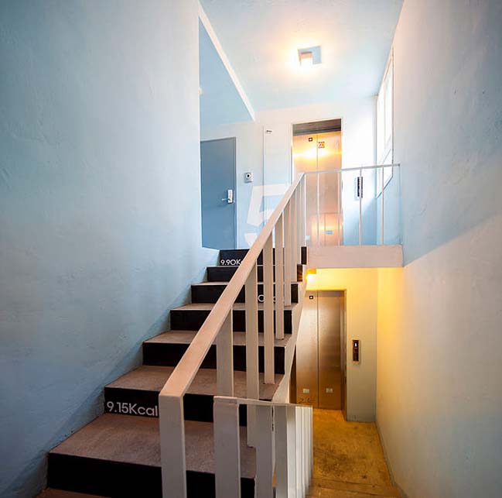
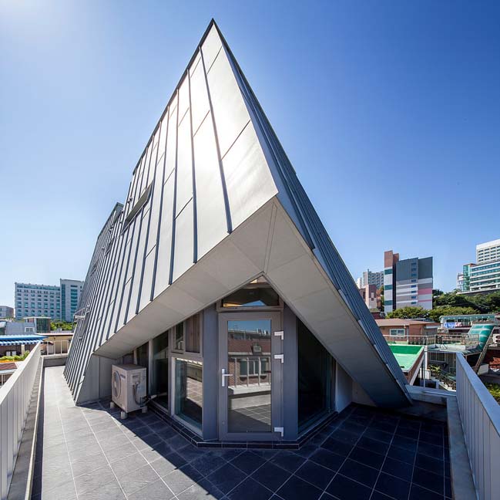
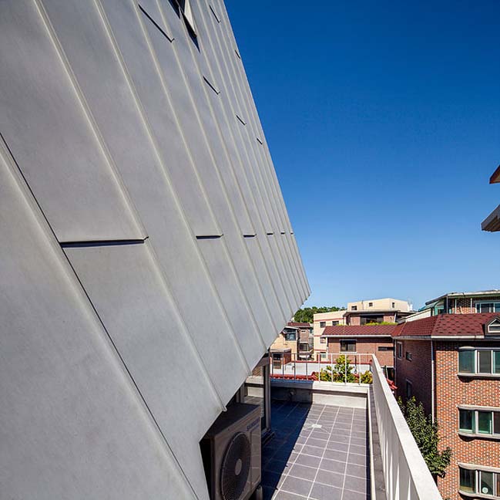
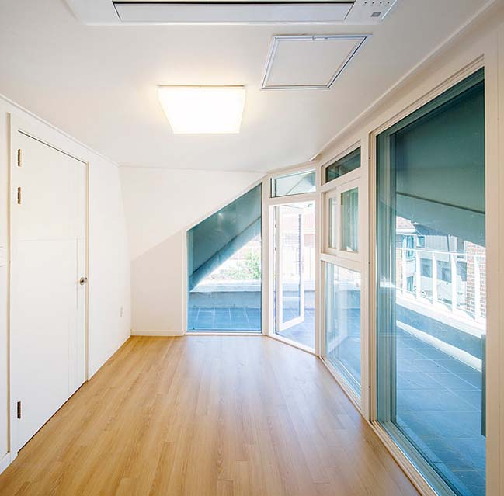
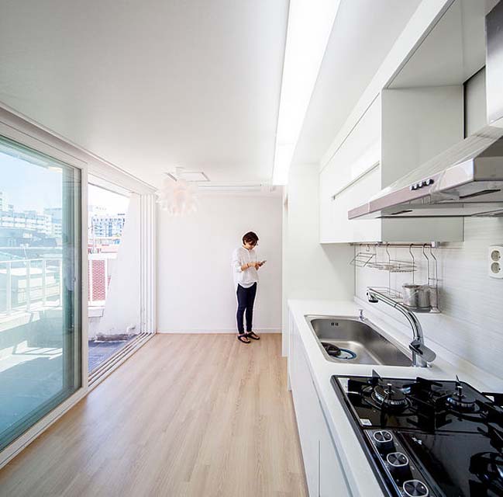
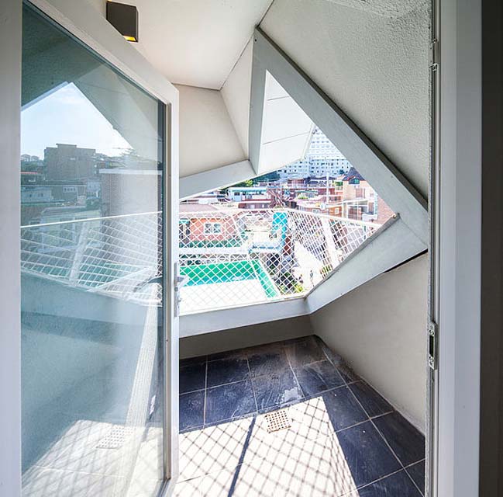
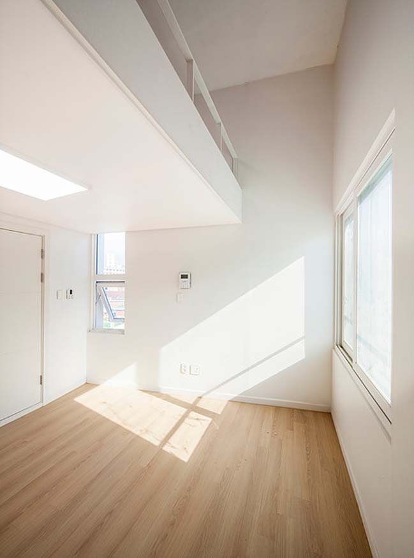
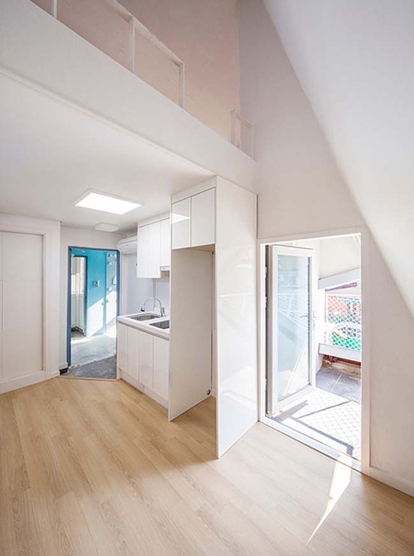
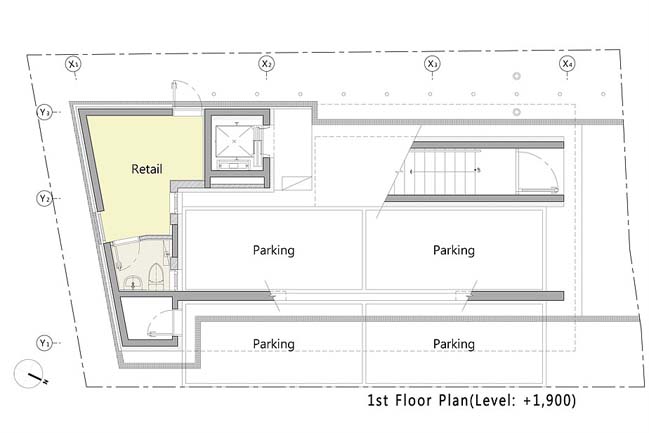
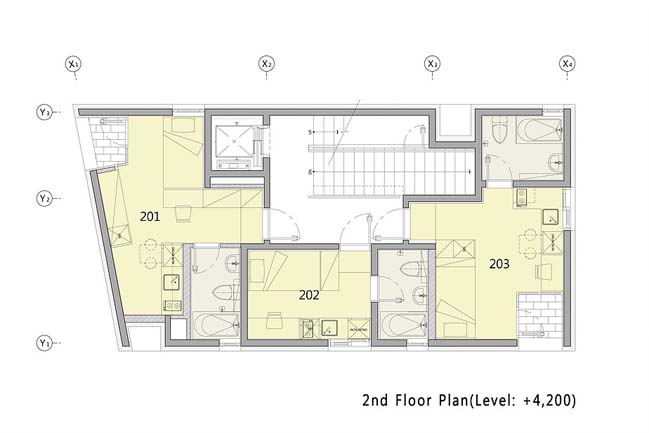

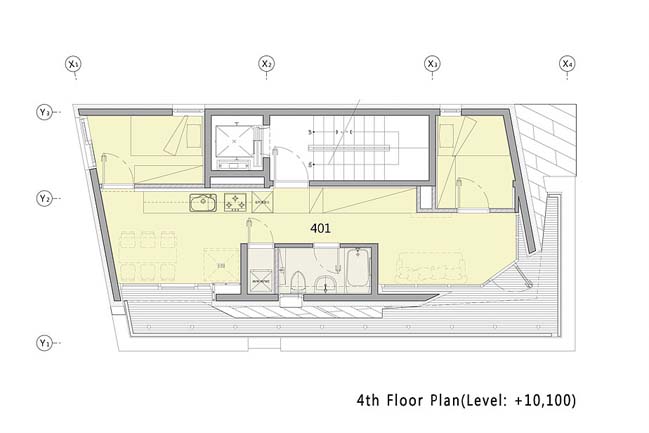
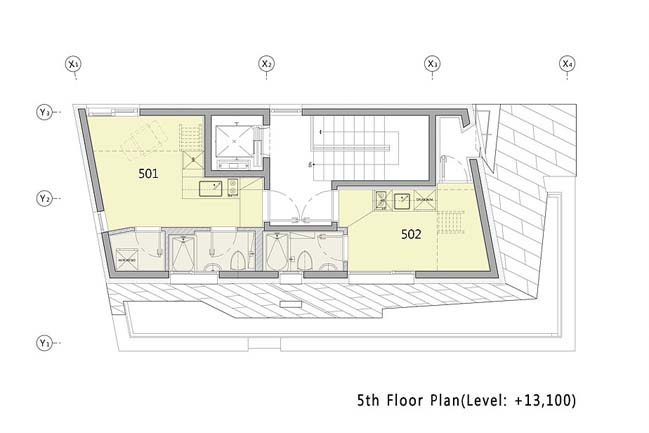
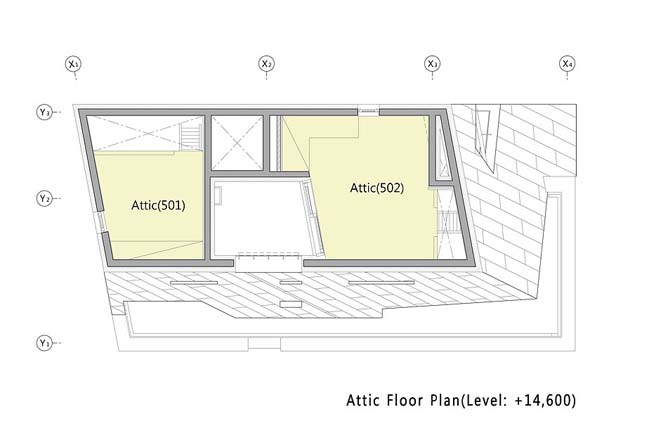
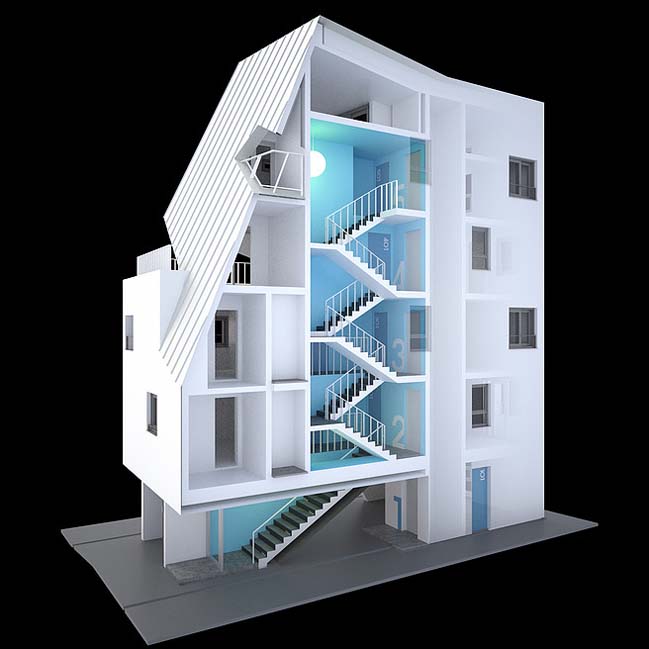
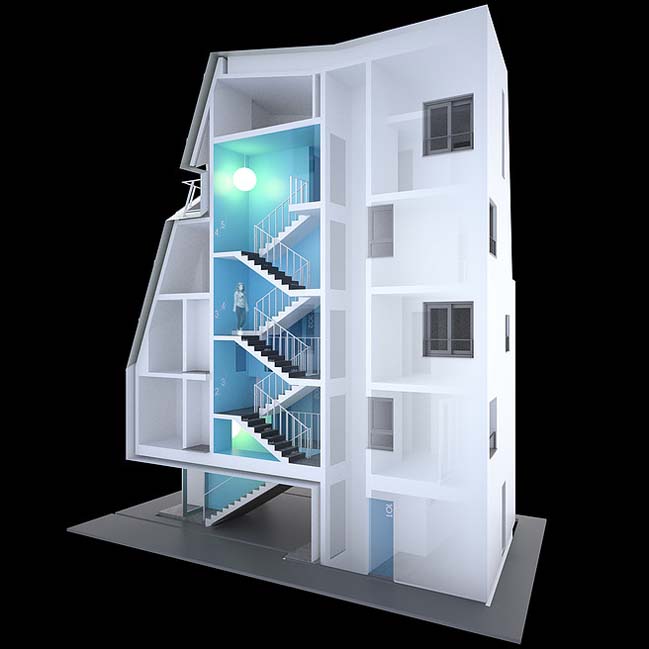
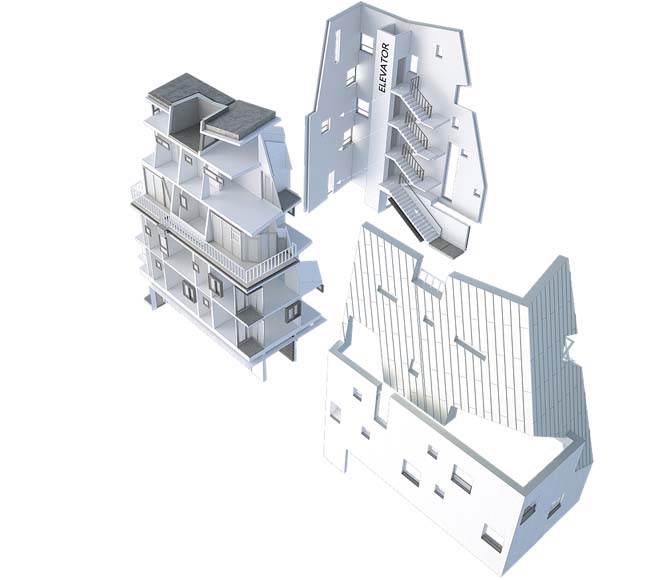
> Stylish student housing by LYCS Architecture
> Refurbish apartment 50sqm for rent by UMA Collective
Fighting House by Studio-Suspicion
10 / 20 / 2017 Fighting House is a building that is composed of one owner unit for the client's household, and eight rental units for Hanyang University students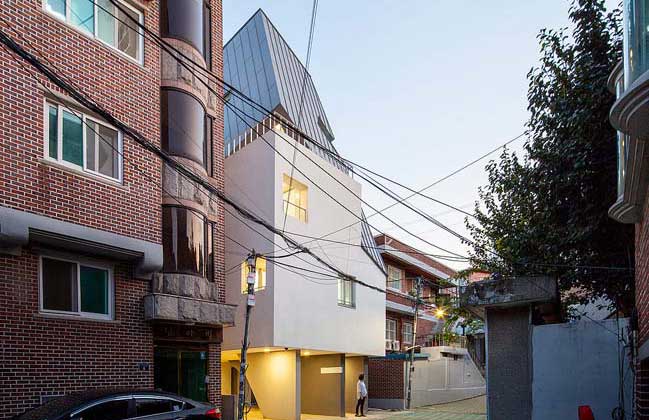
You might also like:
Recommended post: Bonanova Apartment by PMAM
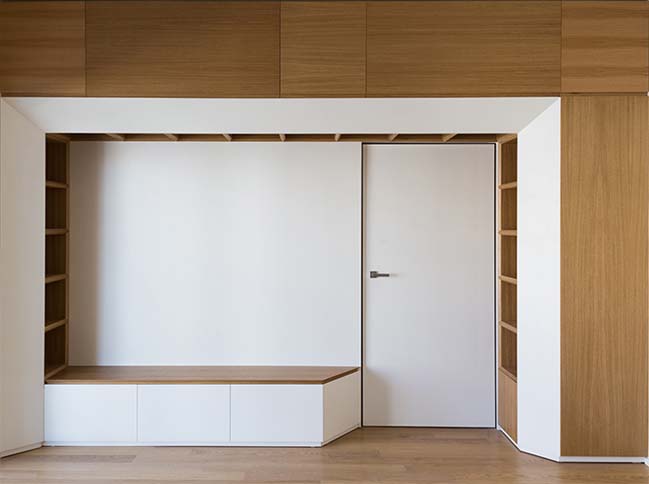
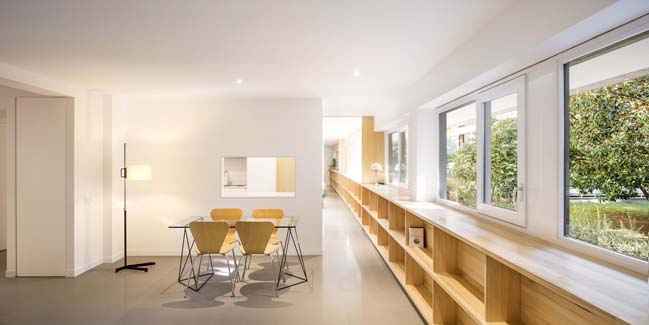
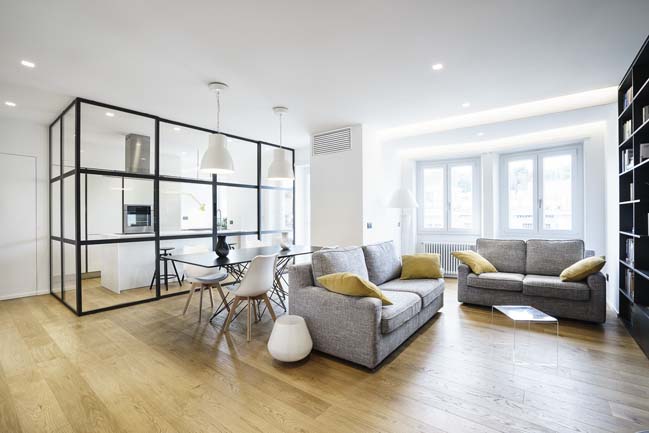
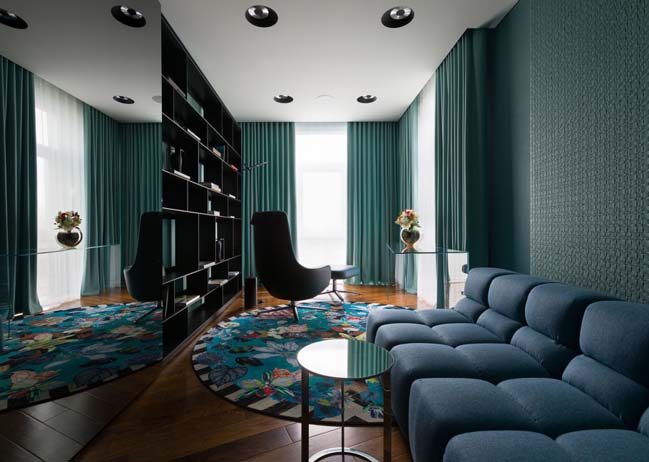
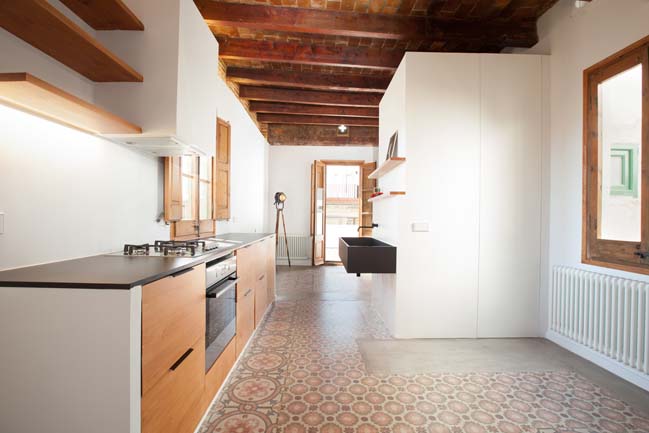
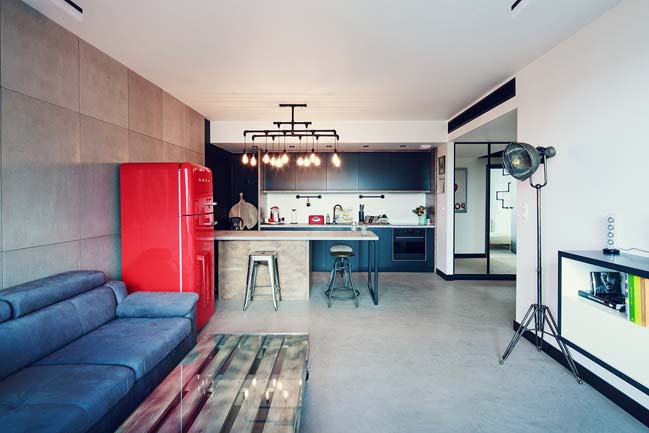









![Modern apartment design by PLASTE[R]LINA](http://88designbox.com/upload/_thumbs/Images/2015/11/19/modern-apartment-furniture-08.jpg)



