06 / 13
2019
GG Apartment is a two-level apartment on the top floor of a building built in 1917 in Kharkiv. Total area is 212 m2.
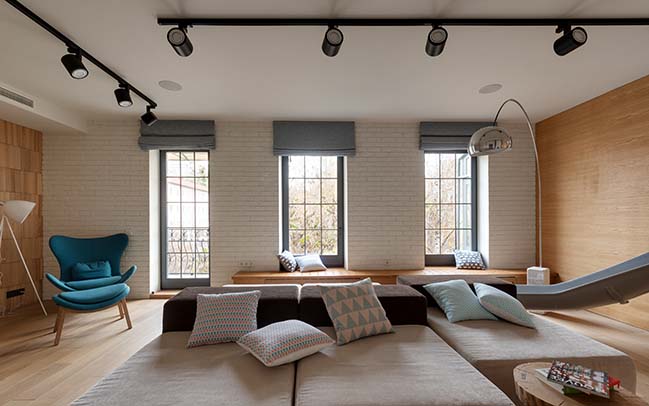
Architect: Ki Design
Location: Kharkiv, Ukraine
Year: 2015
Area: 212 sqm
Photography: Sergey Savchenko
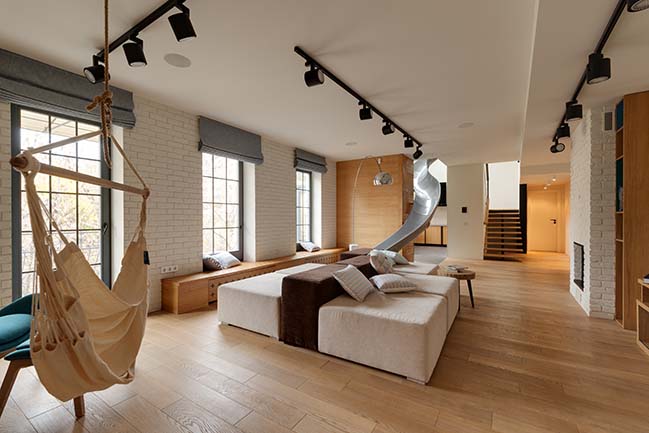
Customers’ wishes: “We have enough activities and problems away from home, at home we rest. However, apartment design shouldn’t absolutely be dull or boring in a year or so, it must contain come special catchy and “wow” elements we’d admire for couple of month and then we’d hear “wows” from our guests. At the same time it should be calm and sweet inside.”
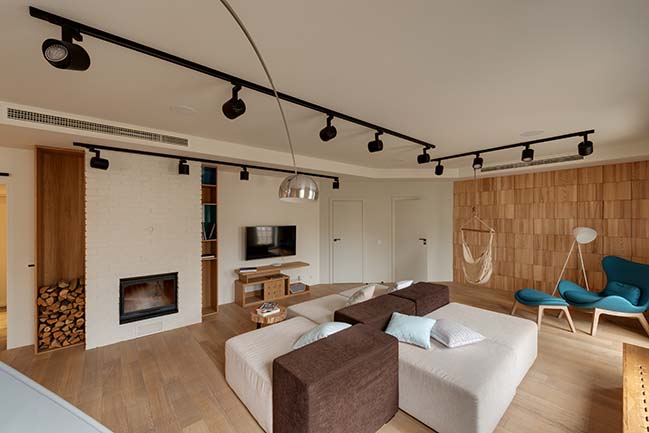
From the architect: Despite the fact that the apartment has two floors, the second floor originally had no specific function, and was an empty open space with the adjacent bedroom and bathroom facilities. On the first floor, there were two bedrooms and a kitchen with a living room. Due to the unfortunate location of the staircase, the link between the areas has been broken, so the work began with the total apartment redevelopment.
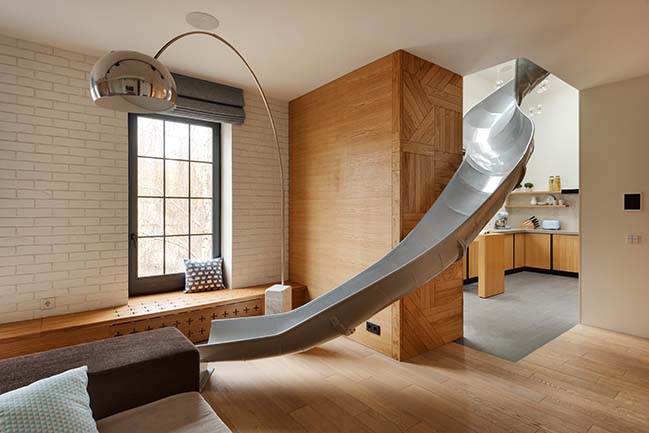
Now the first floor has a common area with living room, kitchen and dining area and separate rooms for future children’s rooms. Because of the new location of the staircase, the kitchen is not separated from the living room, though visually it is an independent area.
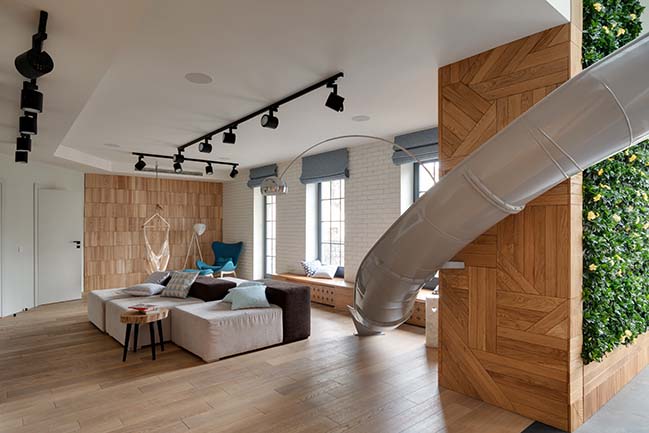
Since the apartment is on the top floor, it has many skylights providing plenty of natural light. By increasing the number and height of the vertical window openings, we made the living space more free and light in spite of average ceiling height.
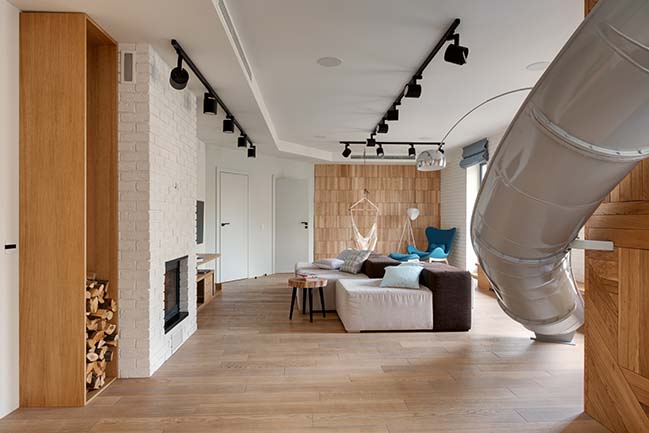
Common space on the second floor was divided into the following premises: a master bedroom with adjoining dressing room and spacious shower room, a guest bedroom, a private bathroom, and an office.
There are also several technical rooms: the boiler room with heating and purifying equipment, laundry room with washing machine, dryer and ironing board. The server space with all the equipment for “smart home” system, that manages all engineering networks in the apartment, was located in the dressing room.
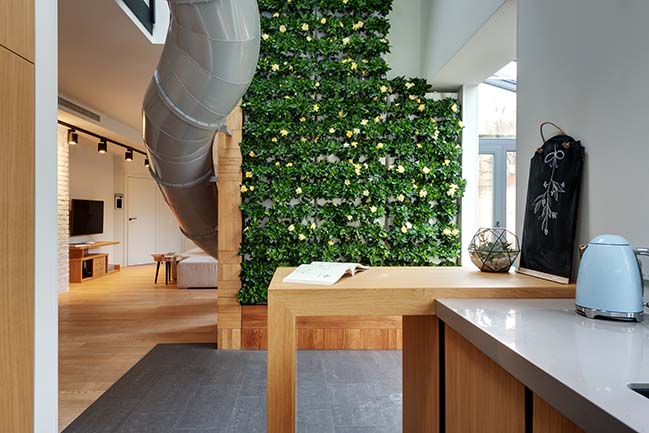
The slide arrangement became a challenge for both us and the builders. Given that the ceiling between the floors is load-bearing, and removal of even a small part of it represented a threat to the safety of the whole building, we were limited in places to accommodate this element. After some long-term experiments and the creation of full-size mock-ups, we found an optimal form and location for the slide, which has become a major “wow”–element of the apartment.
The color scheme is quite mild: warm white, warm light gray, graphite, and oak tree. Color accents are present in textiles – rich turquoise in upholstered chairs, armchair, and throws textiles.
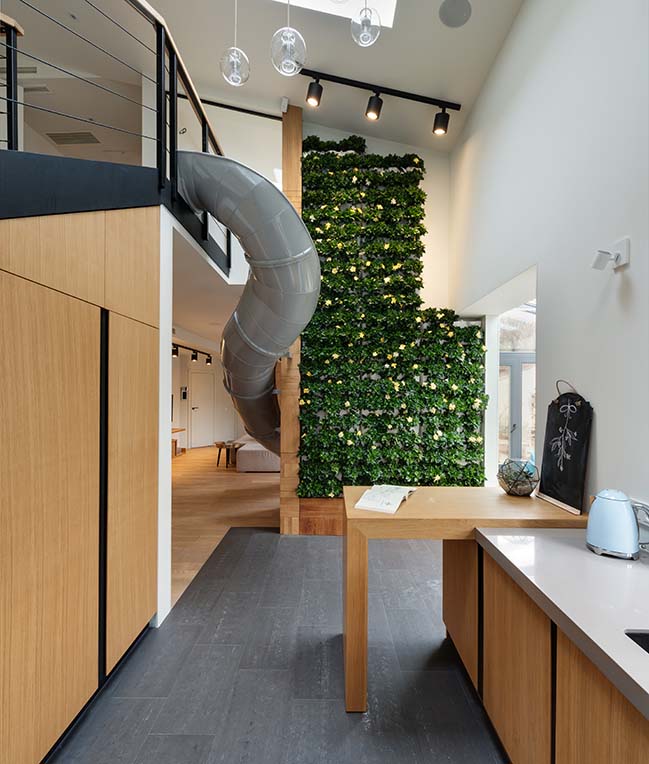
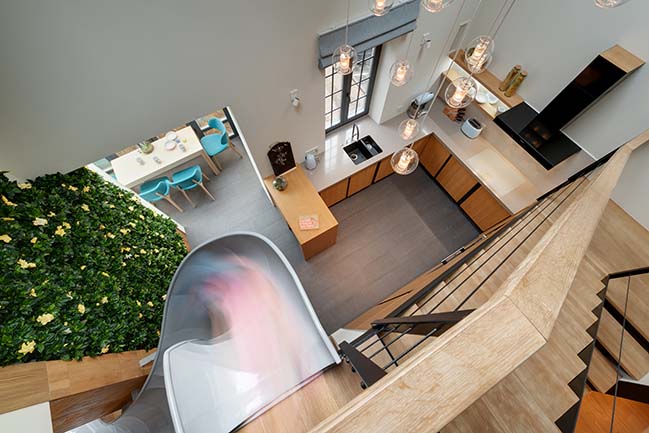
YOU MAY ALSO LIKE: GZ. Apartment in Kyiv by Ki Design
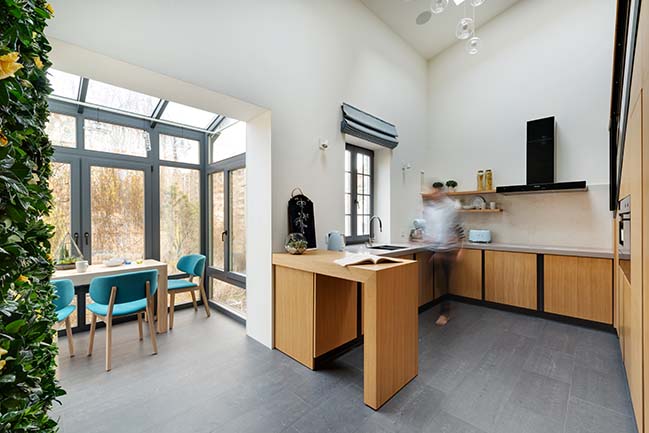
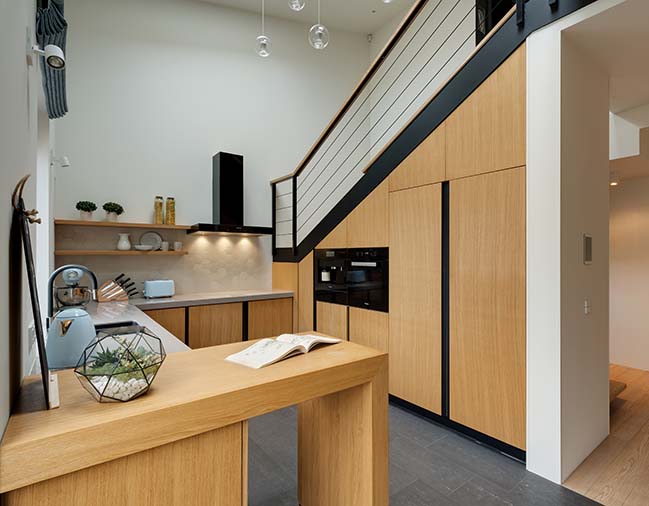
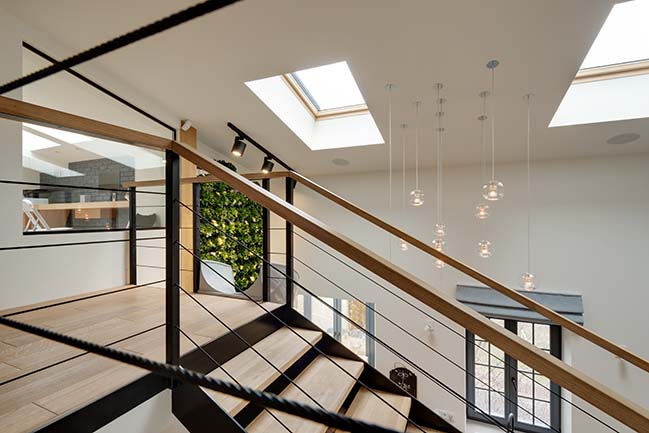
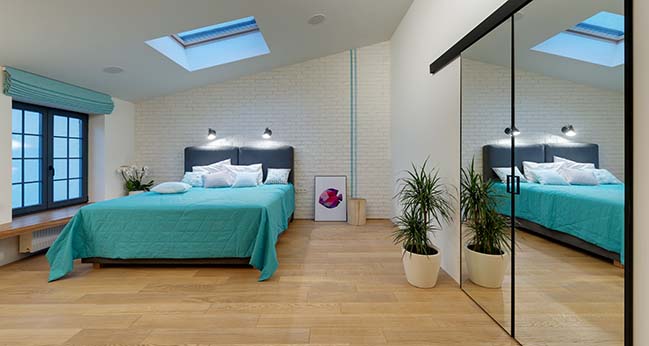
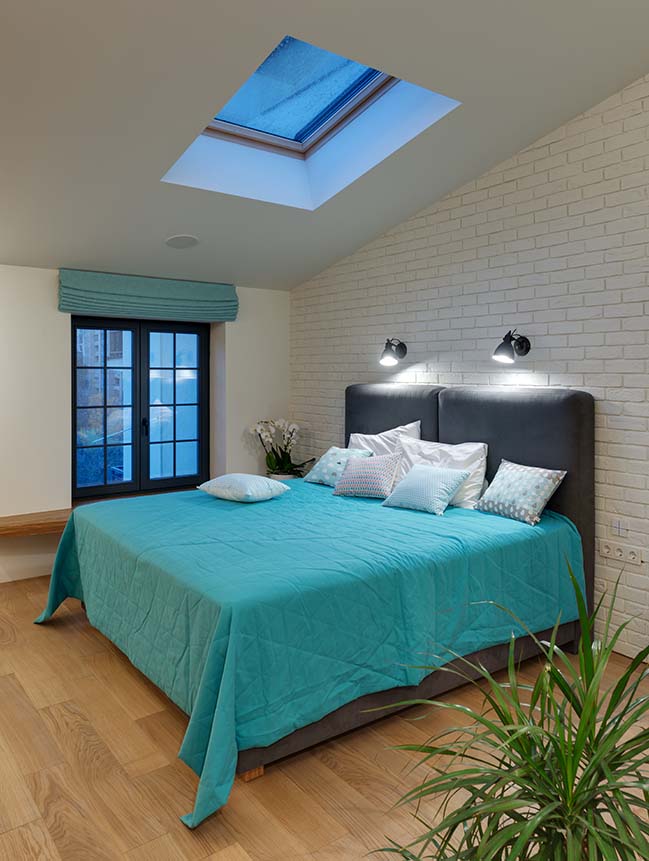
YOU MAY ALSO LIKE: Miracle Morning By SVOYA Studio
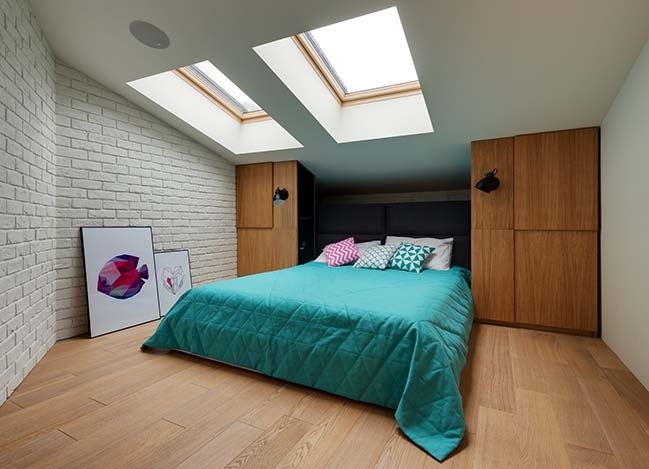
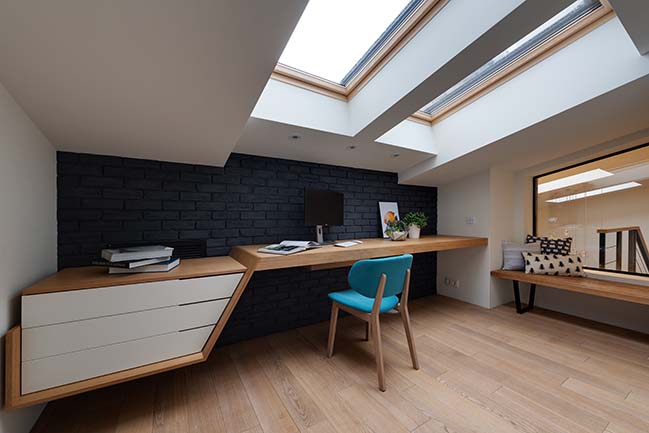
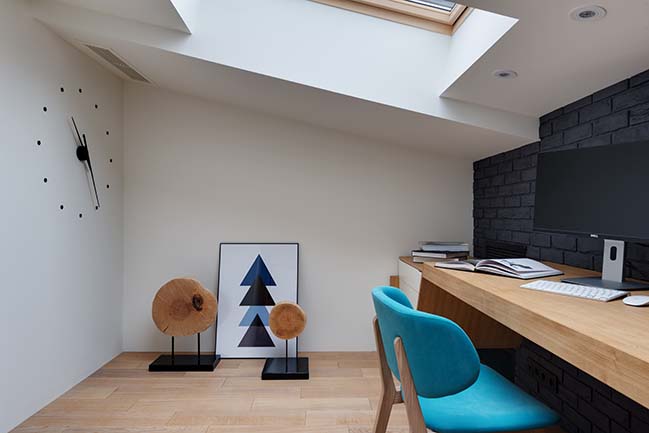
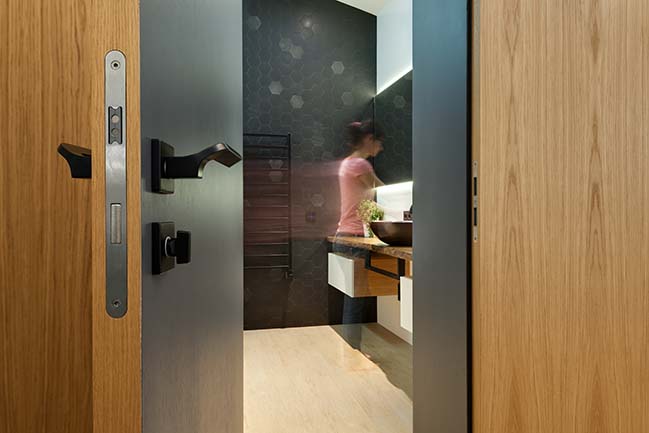
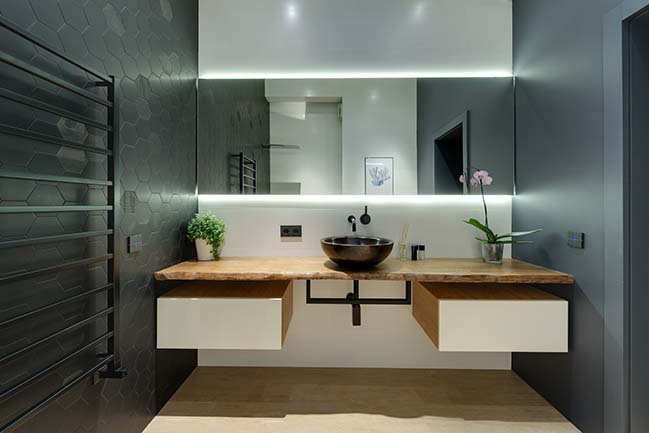
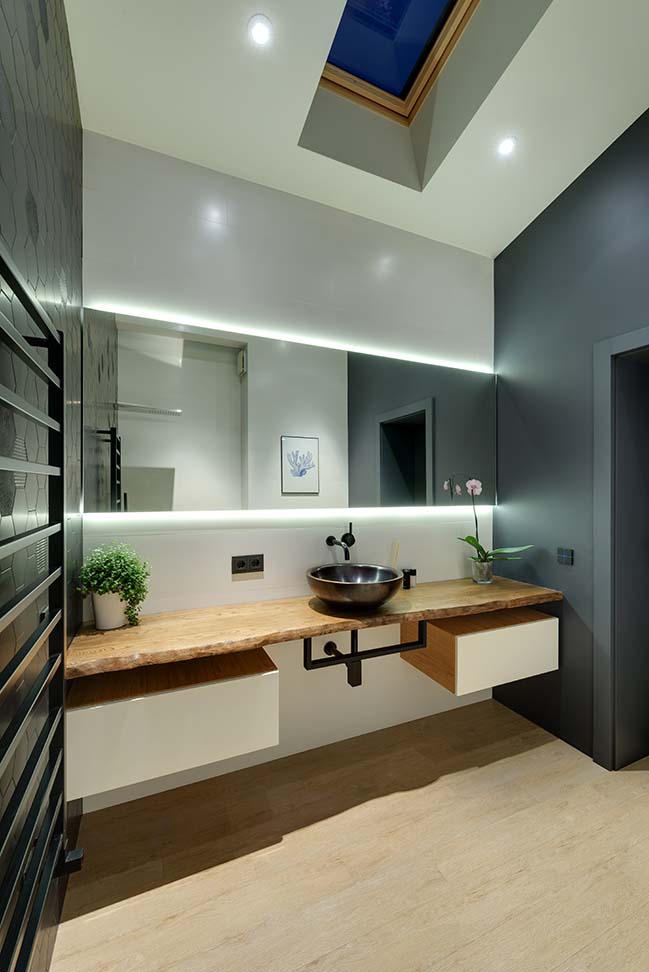
YOU MAY ALSO LIKE: Good Life By Bogdanova Bureau
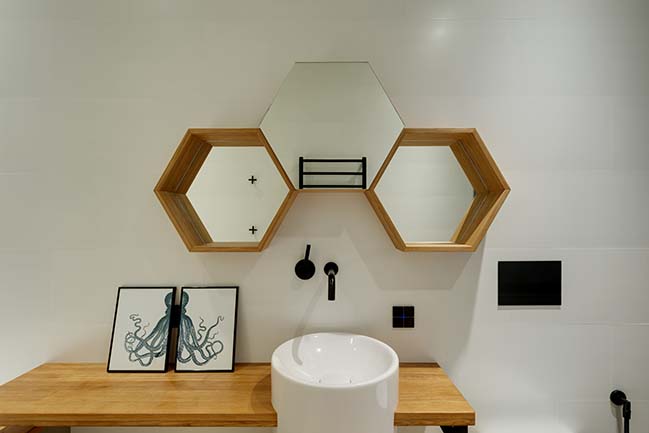
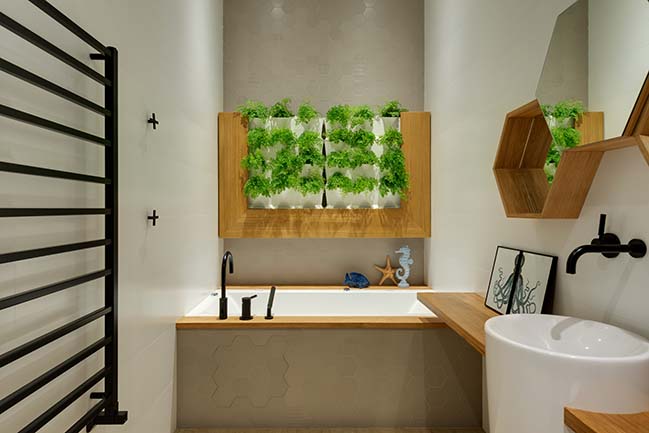
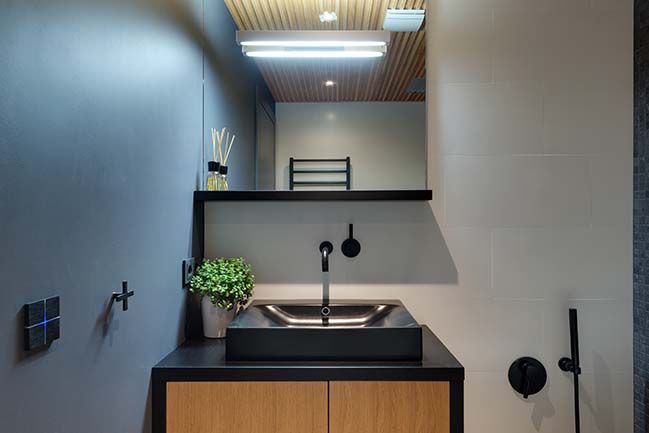
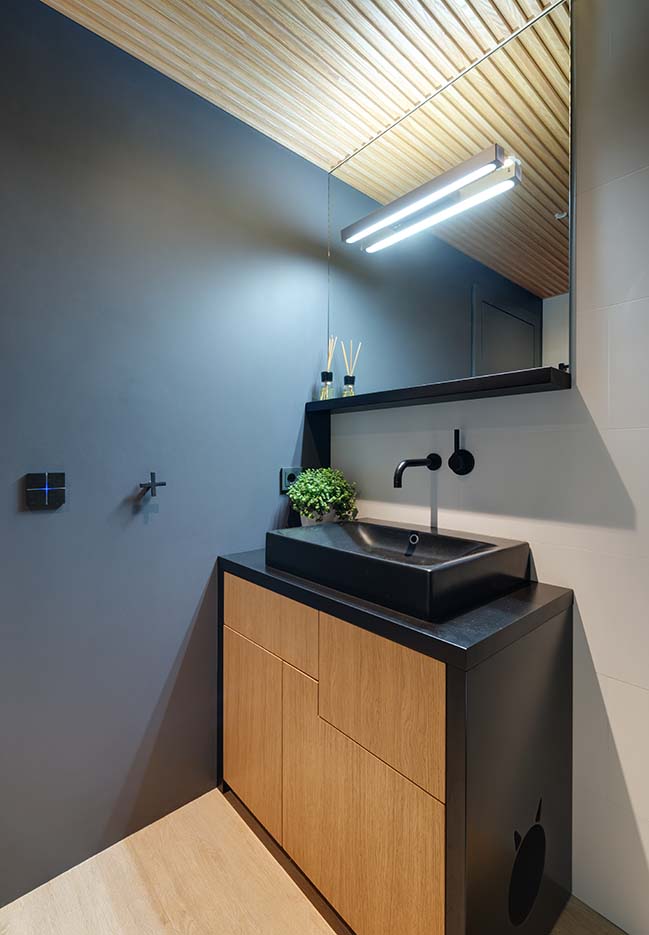
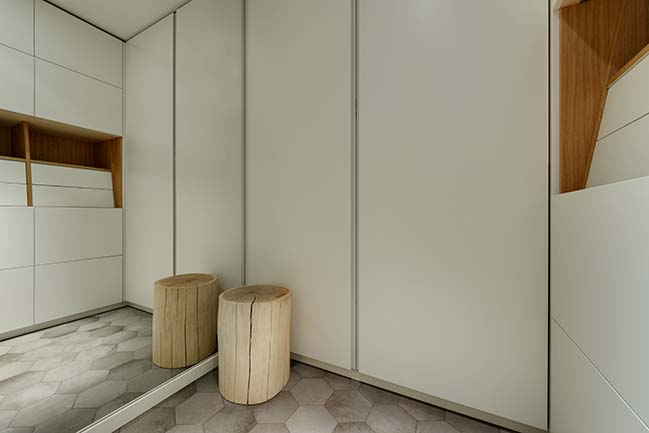
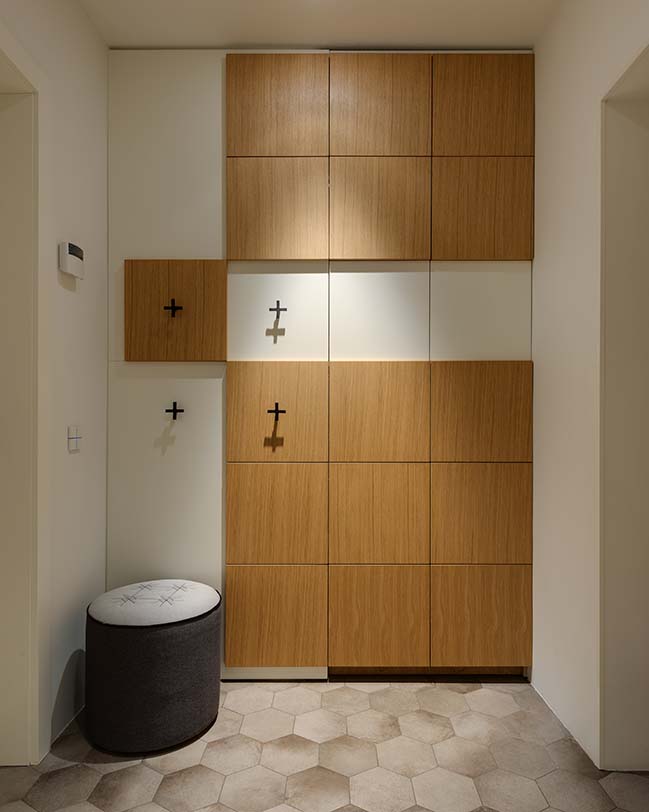
YOU MAY ALSO LIKE: Diamond Apartment By YoDezeen
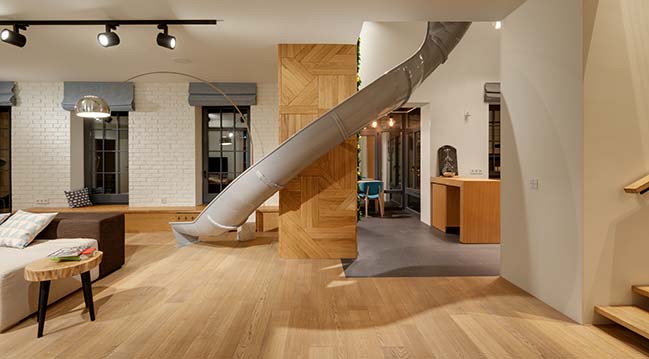
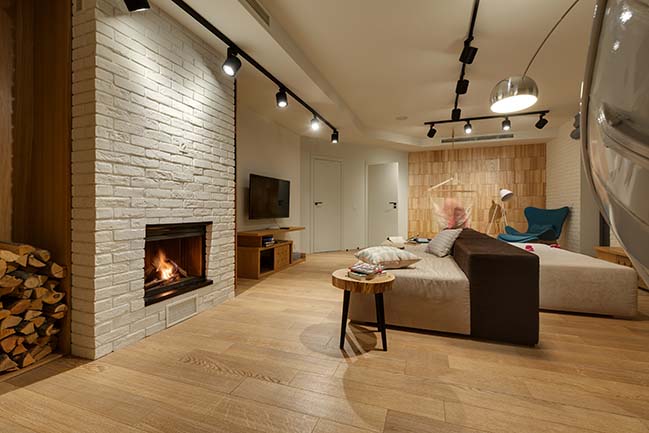
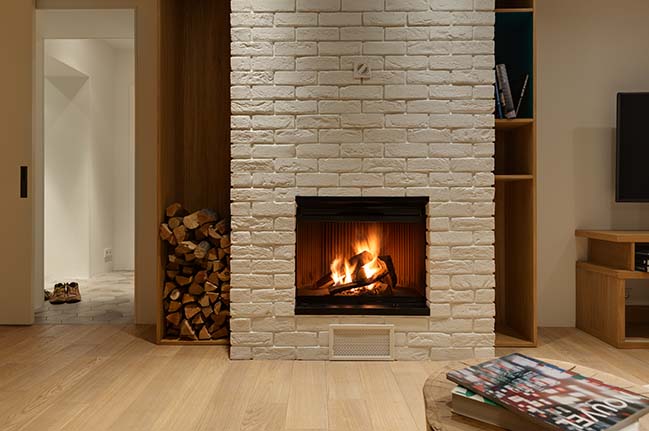
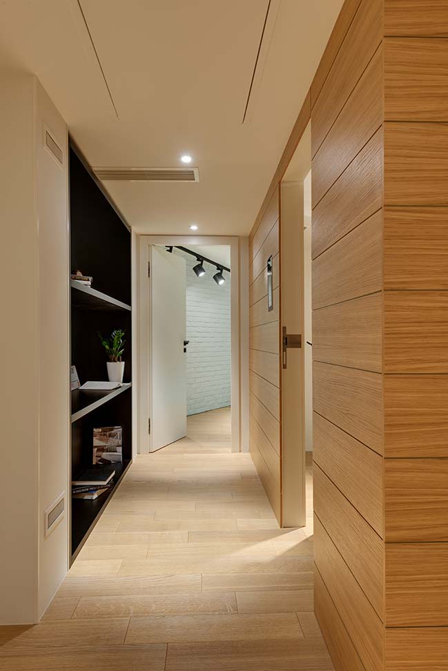
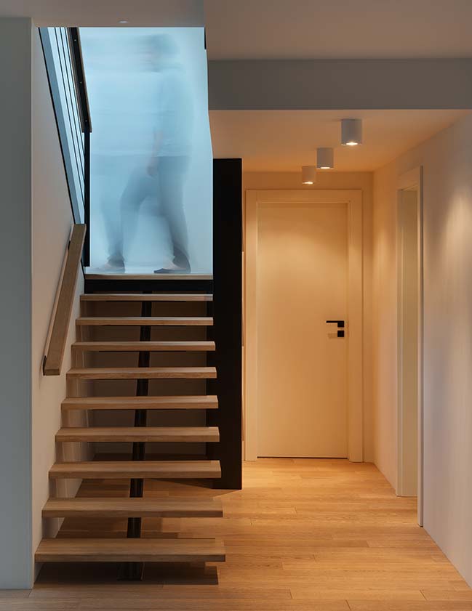
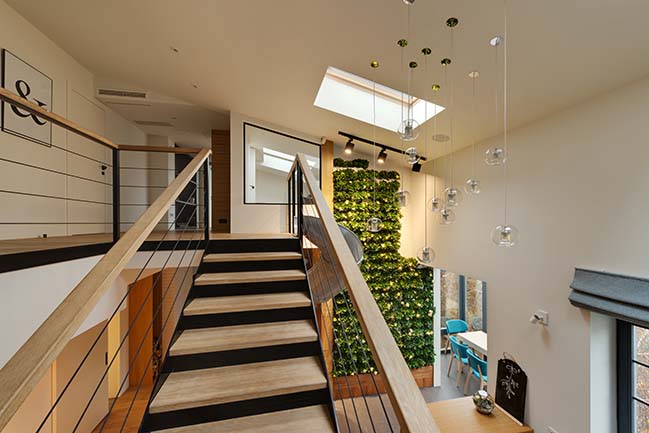
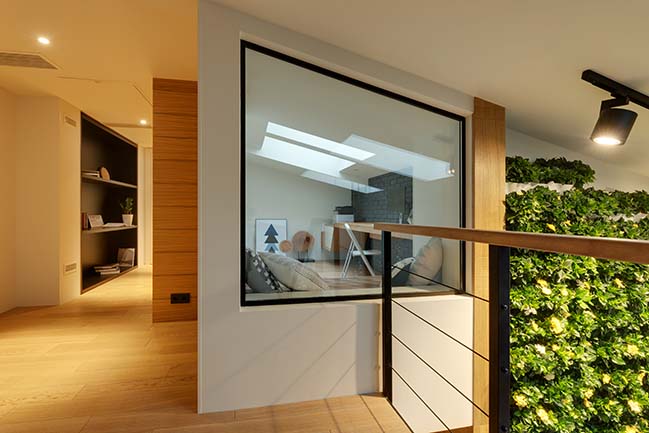
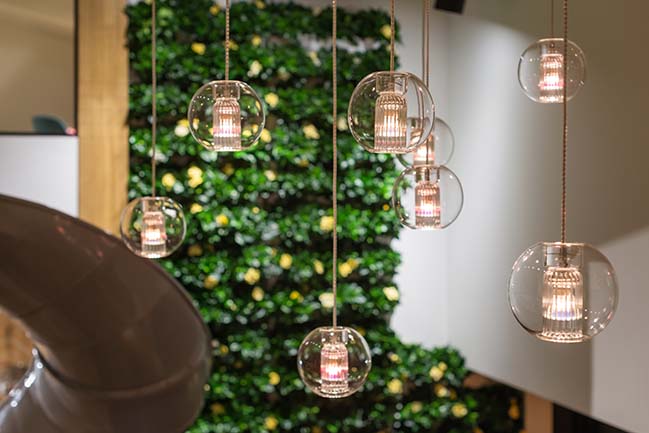
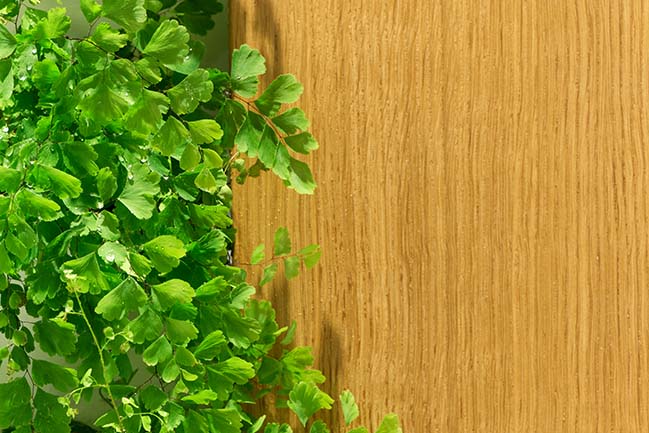
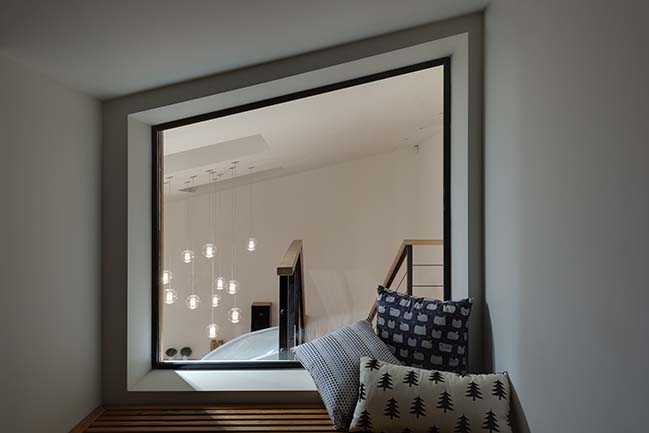
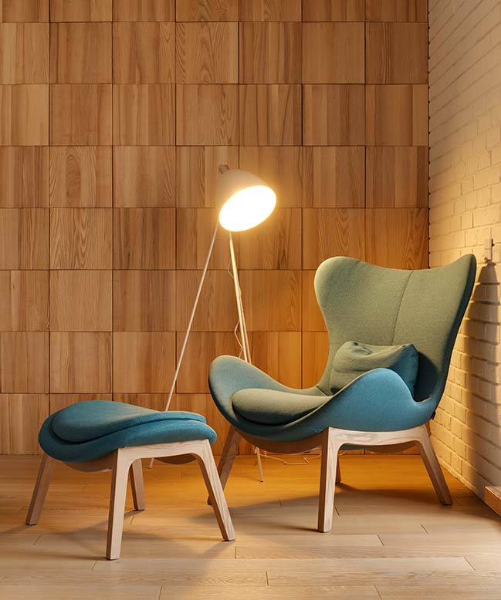
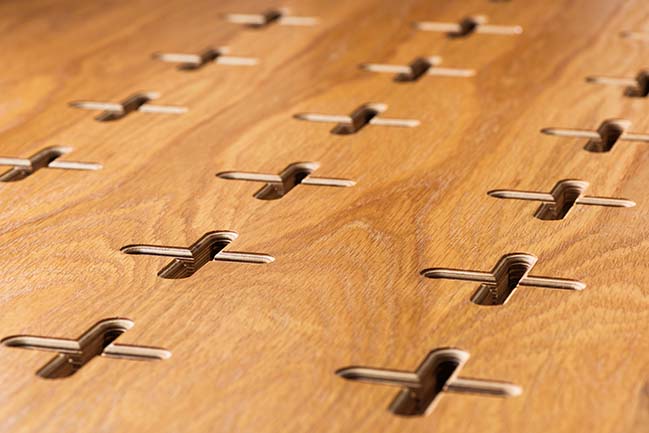
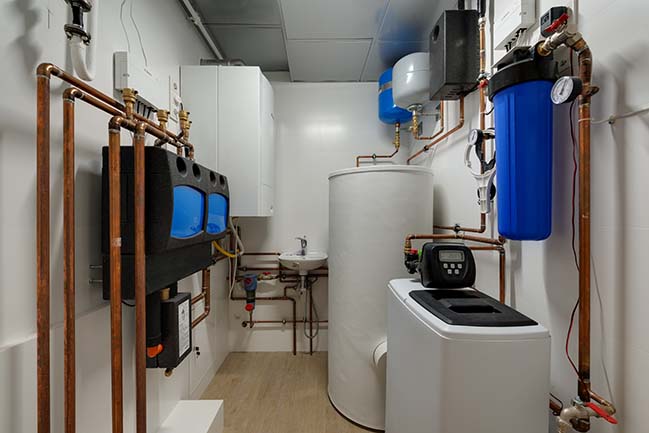
GG. Apartment in Kharkiv by Ki Design
06 / 13 / 2019 GG. Apartment is a two-level apartment on the top floor of a building built in 1917. Total area is 212 m2.
You might also like:
Recommended post: Nord-Ouest Hospital in France by A+Architecture
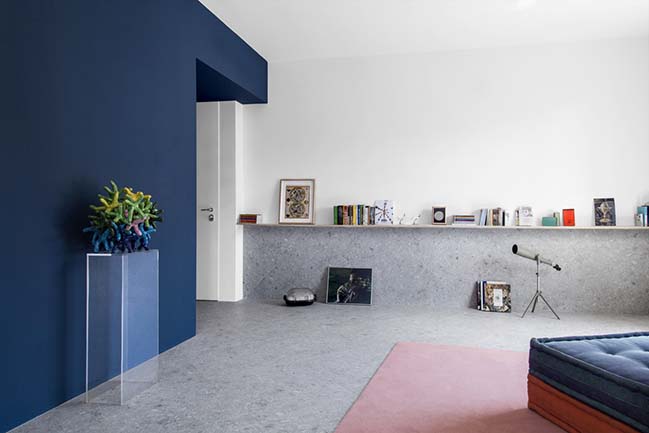
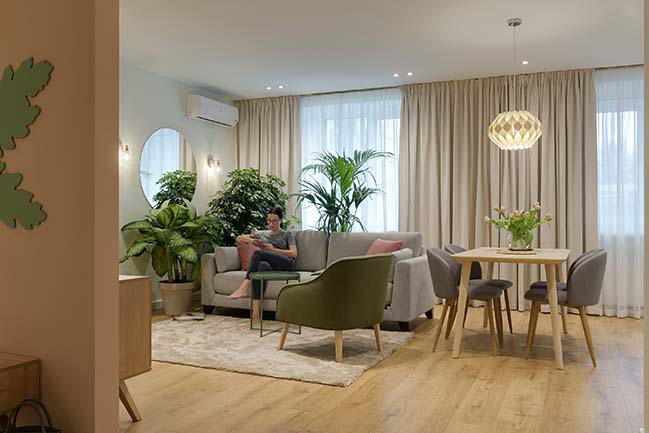
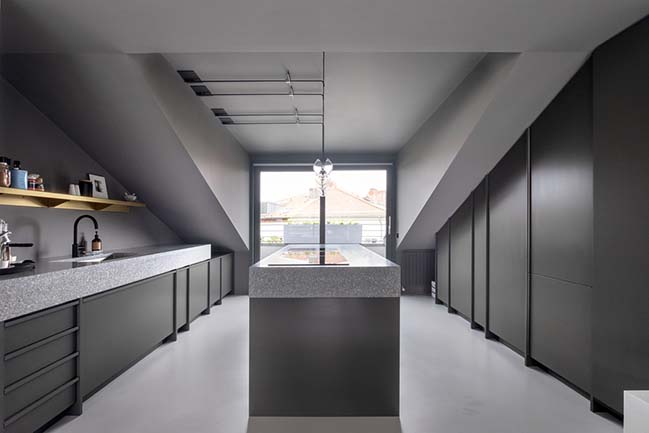
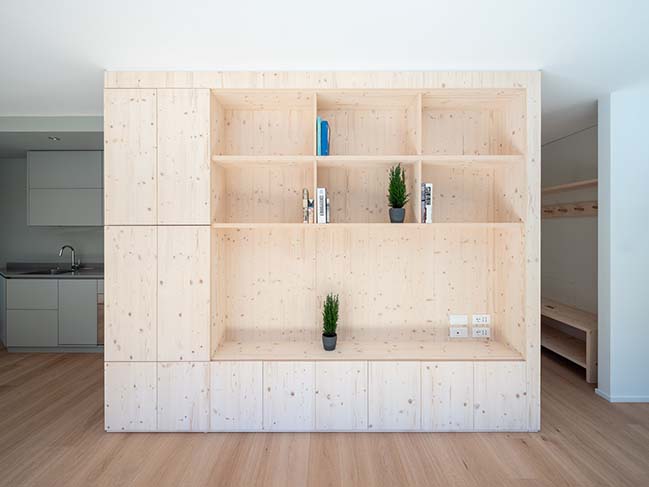
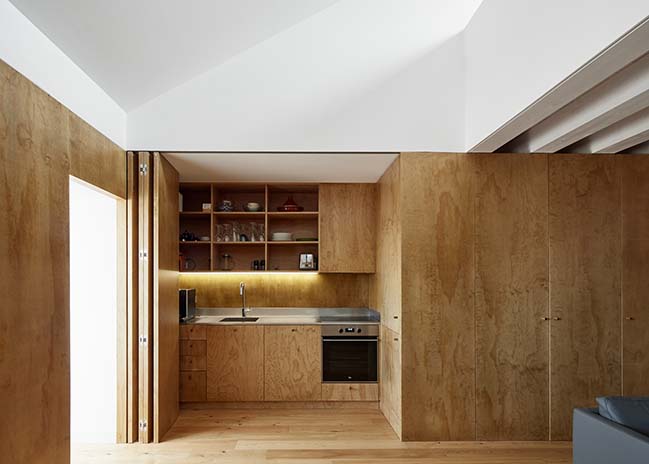
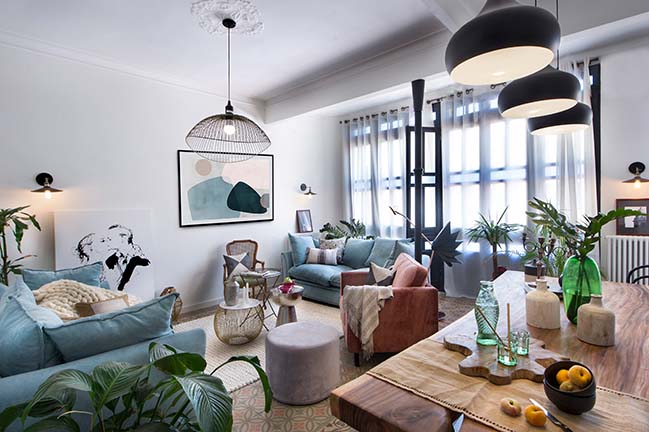
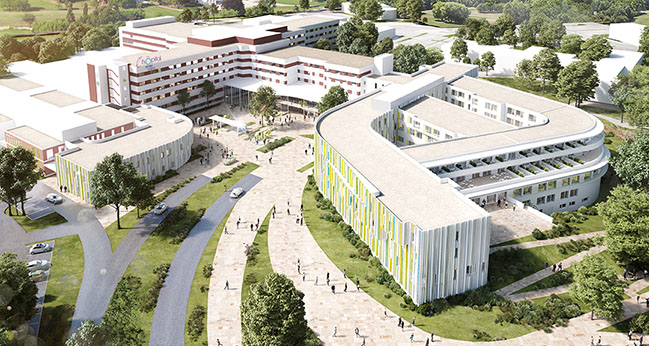









![Modern apartment design by PLASTE[R]LINA](http://88designbox.com/upload/_thumbs/Images/2015/11/19/modern-apartment-furniture-08.jpg)



