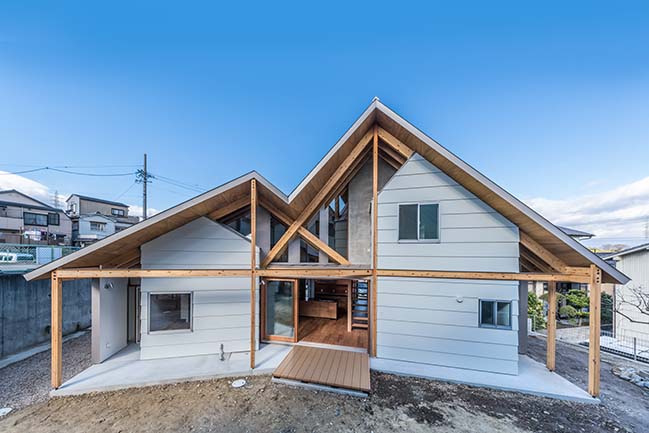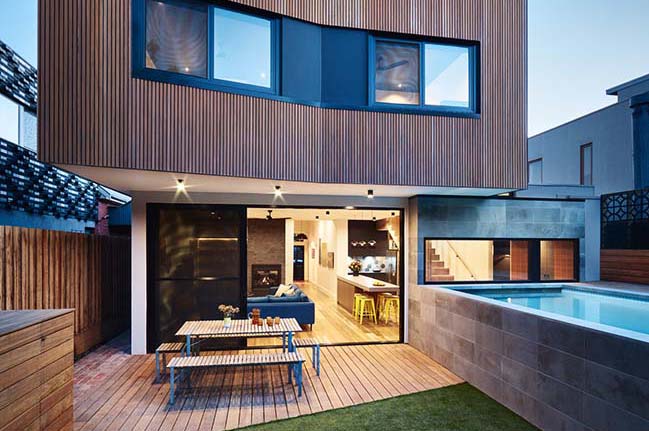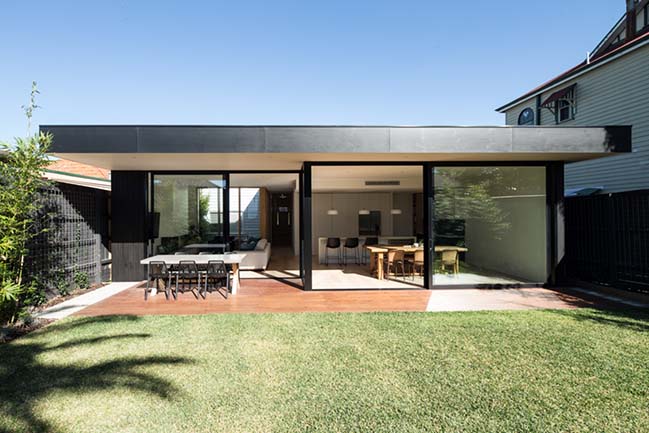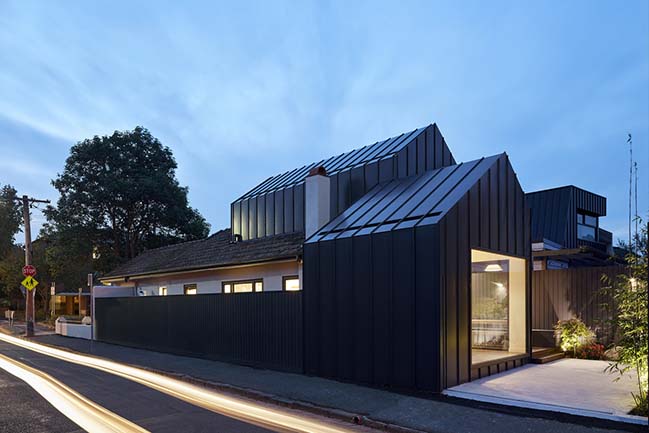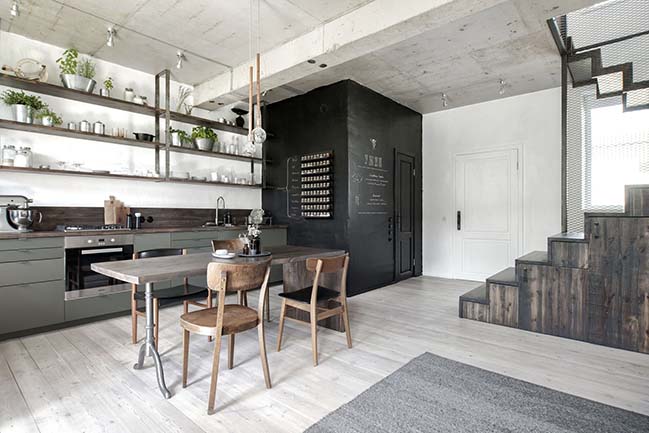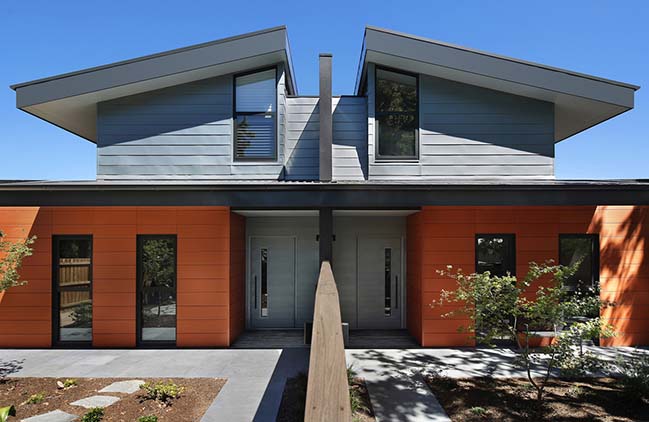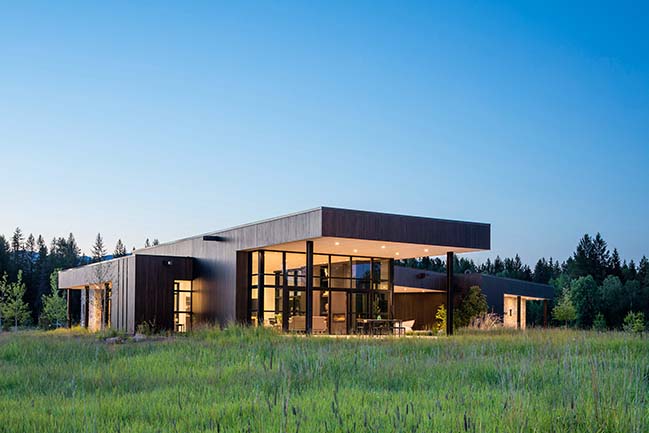10 / 27
2018
This house is in the uptown residential area in Takarazuka city Hyogo JAPAN, located in halfway up the gentle slope.
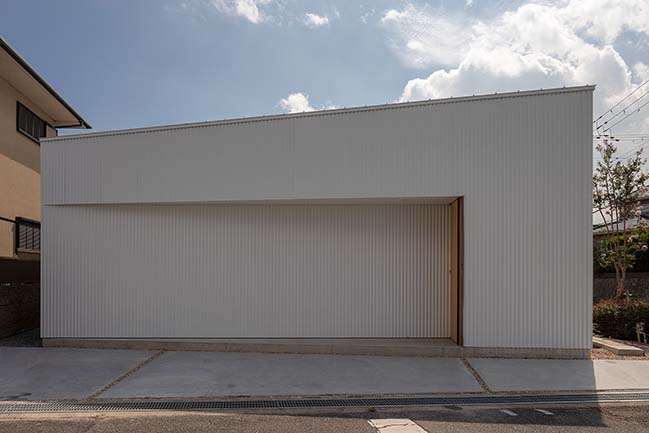
Architect: arbol
Location: Takarazuka, Hyogo, Japan
Year: 2018
Site area: 182.23 m2
Total floor: 65.54 m2
First floor: 65.54 m2
Detail Design: arbol + hasuike
Builder: Sasakura Corporation
Photography: Yasunori Shimomura
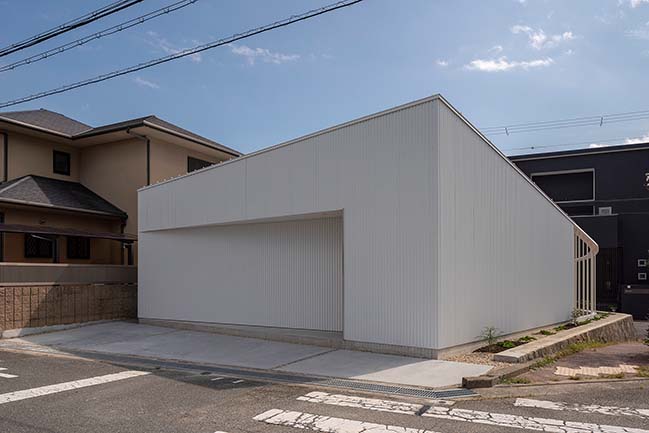
From the architect: The client would like their children to grow up freely and easily in the nature, as for how to spend time on holidays, the family would prefer to go on a picnic or a camp, rather not to go to the city, therefore the house is required to be easy, comfortable, compact, but open and rich. The plan was created with a wish that the daily life would foster sensitivity of the beauty of nature.
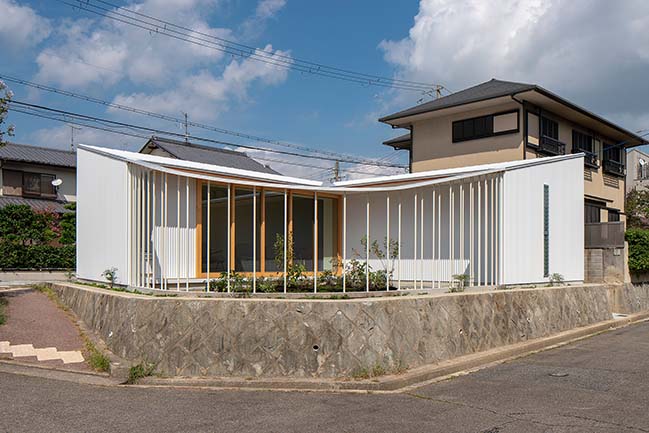
The site area is faced with 3 sides of the roads. Using the outside environment as much as possible, the house is a one-story building. At the north side, there is a façade, open space is mainly only at the south side, but when going out to the garden (outdoor living), having an open space toward the south-west side, sky view at the north side. Creating openness at the north and the east side produces a gentle flow of wind.
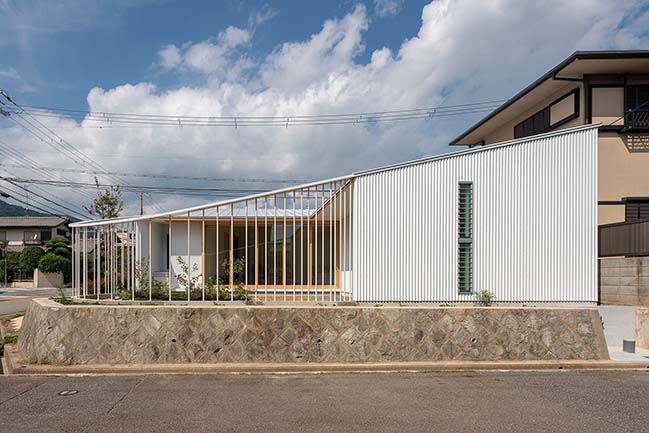
The roof is set along up with the gentle hill, the setting way is simple, but as it is applied with the house to the outer wall smoothly and unicursally, the house has a rational structure, and a formative design. The plan is quite simple, L-line shaped, encircling the garden, and from the entrance, the first room is a public space like living room, at the back, private space for bedroom, and in the middle of the house, sanitary room is placed, where it can be accessed by the other 2 rooms.
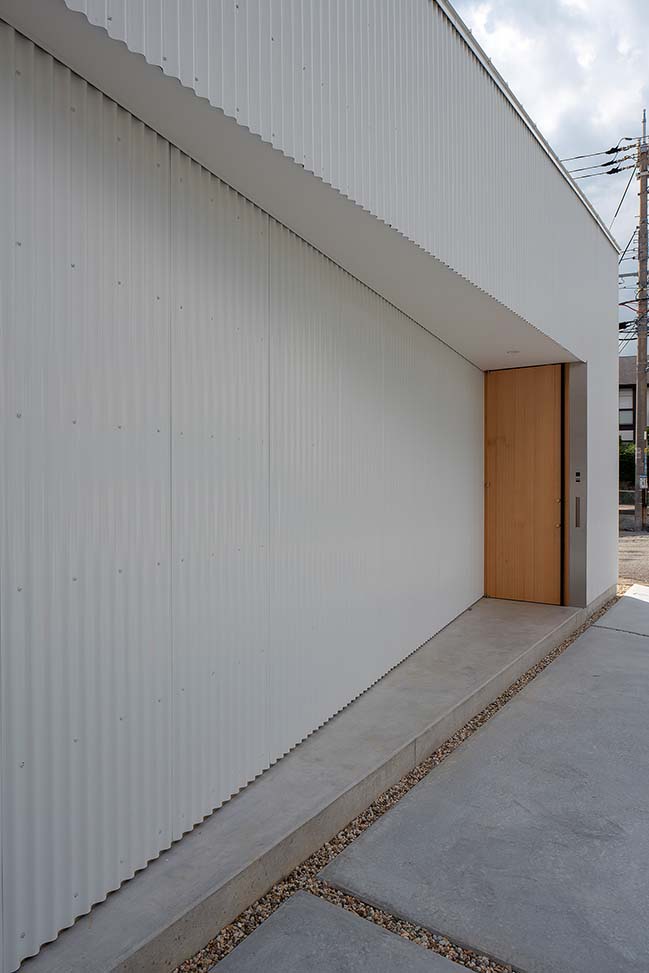
Looking through at the rooms from the entrance, walls and roof are consisted of tilted lined shapes and the angle gets sharper along with the back, therefore, the rooms look larger horizontally, the whole space become more rhythmical, and spacious.
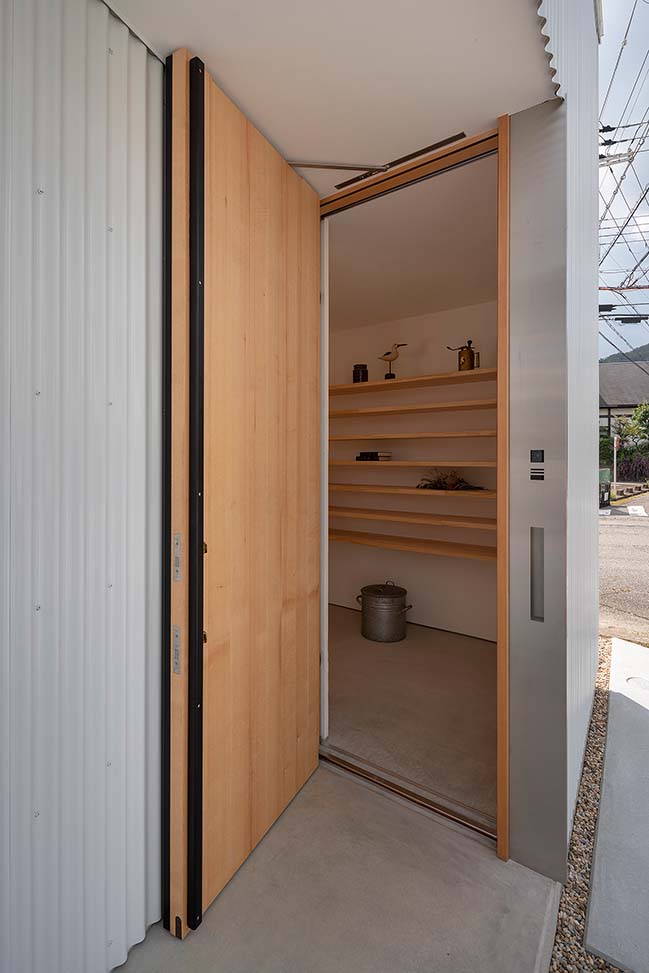
A kitchen island is set, so the space is compact but has a sense of unity with the living room. The L-lined shaped garden is planned for enjoying its space daily, and can be used for a barbecue or for a camp tent. At the south side, a vast open space (for about 5m) is placed. 5 wood poles are lined, and with the curtains, they can be hidden inside the outer wing walls, so there is no separation between the garden and the living room, creating a sense of unity clearly.
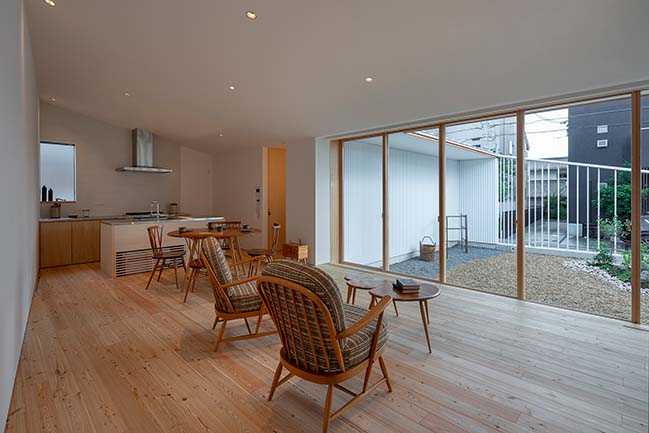
In sunny days, a part of garden can be used for veranda-like porch, through living room to garden, the family can enjoy and relax at various places. As for landscape gardening, considering the site is constructed in embankment to the road, and the passerby view, various kinds of plants are selected at the lower place. To have an easy maintenance, the gravel is chosen.
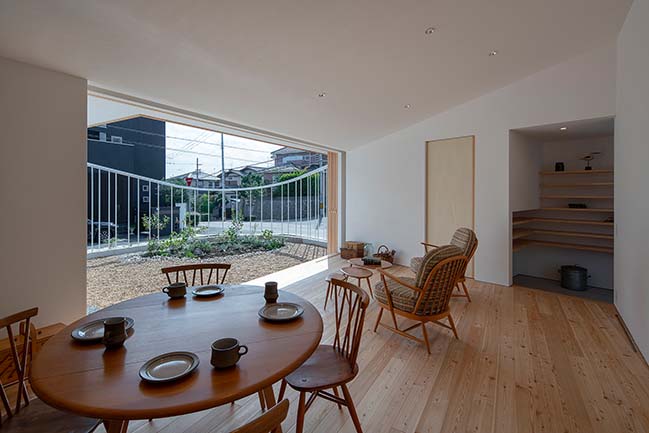
About natural lighting, the theme is a change of faint shadows along with weather or time. By setting eaves deeply stretched from the inclined ceiling, the atmosphere of Japanese traditional house is softly reflected in a simple and modern space structure.
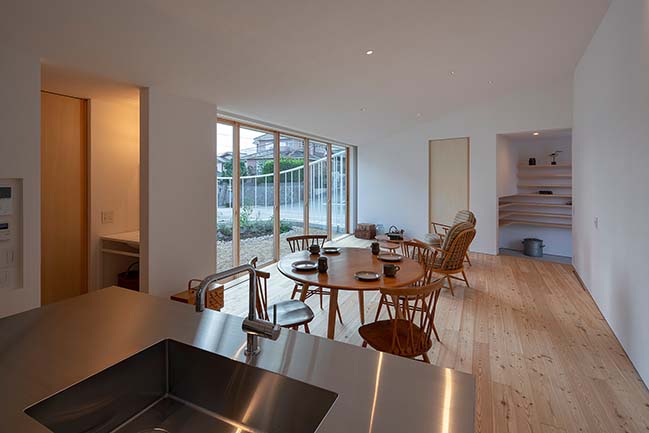
Feeling close to rich nature of hill in Takarazuka, through the garden (outdoor living), enjoying the mountains or sky views, experiencing the good old feelings in a simple modern life, these elements would expand a diverse sense of value, and we wish the client and their children would live freely and easily.
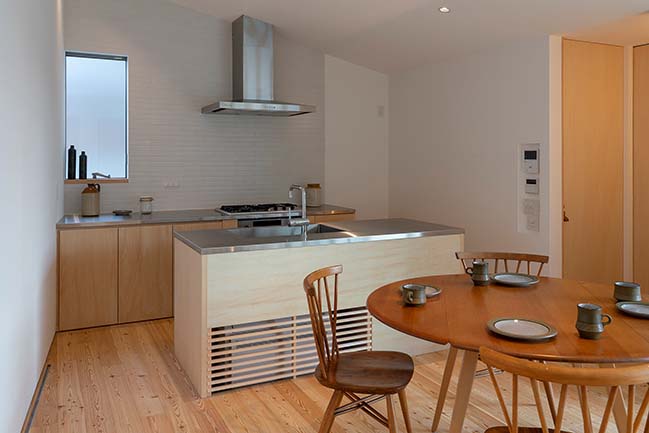
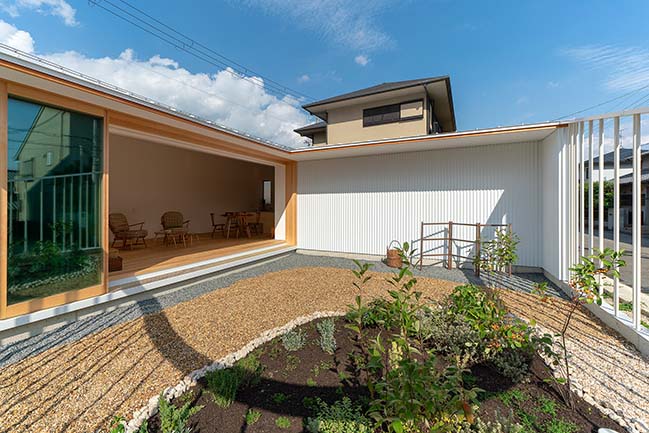
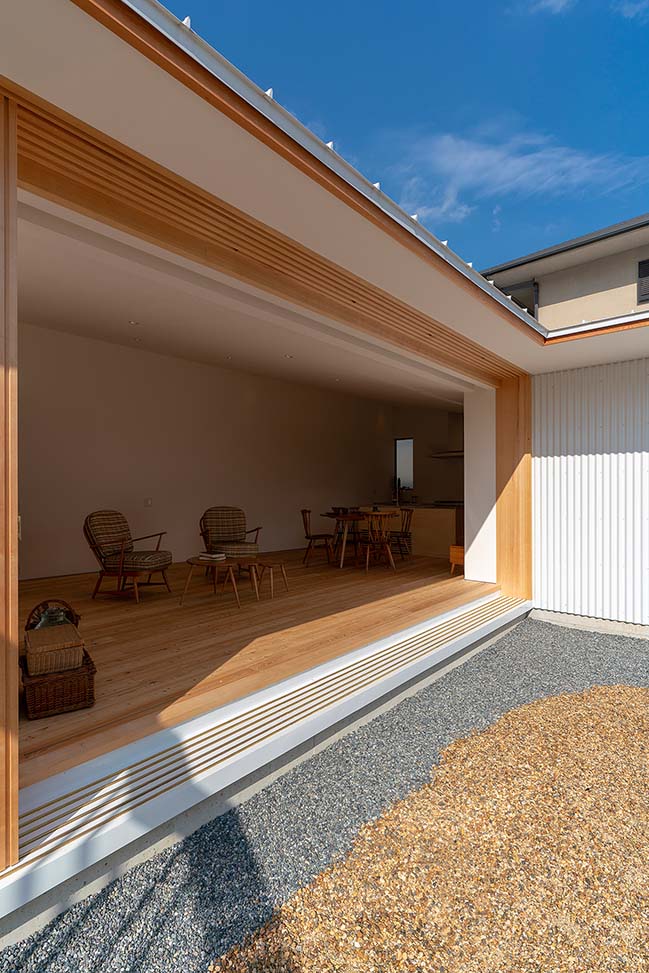
> You may also like: Garage House in Kawagoe by Horibe Associates
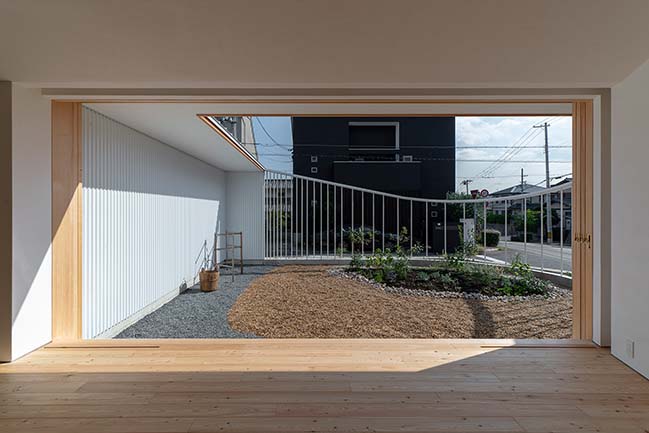
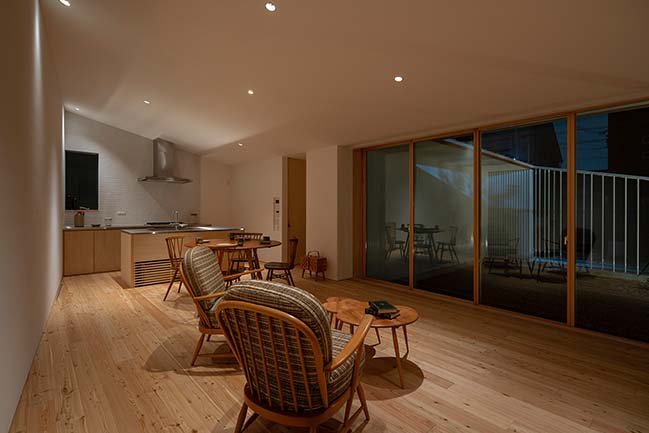
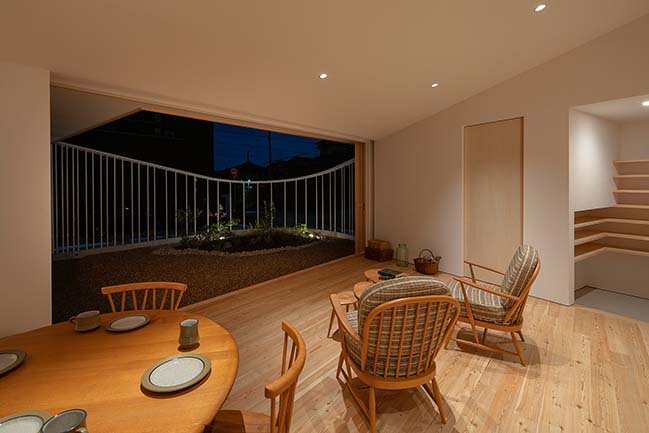
> You may also like: Mushroom House in Kawachinagano by SPACESPACE
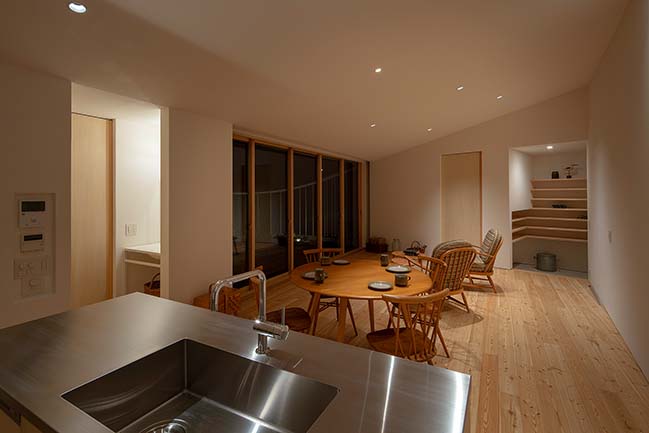
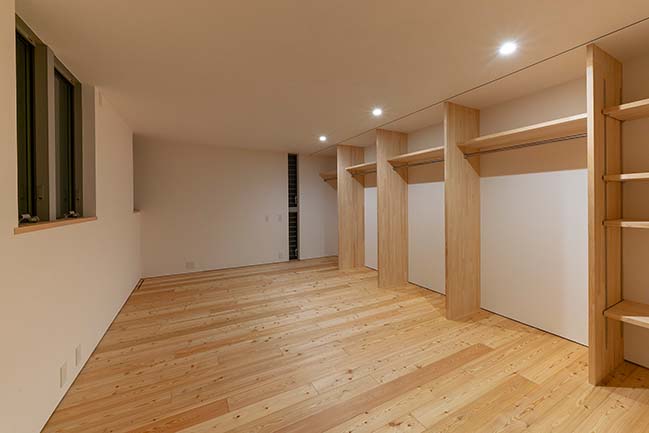
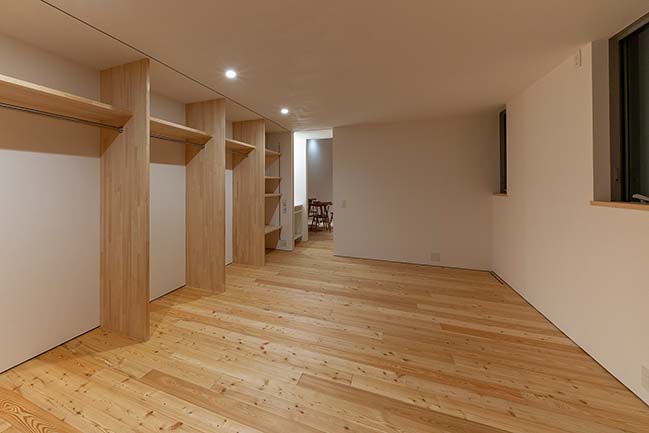
> You may also like: House H by Kamakura Studio
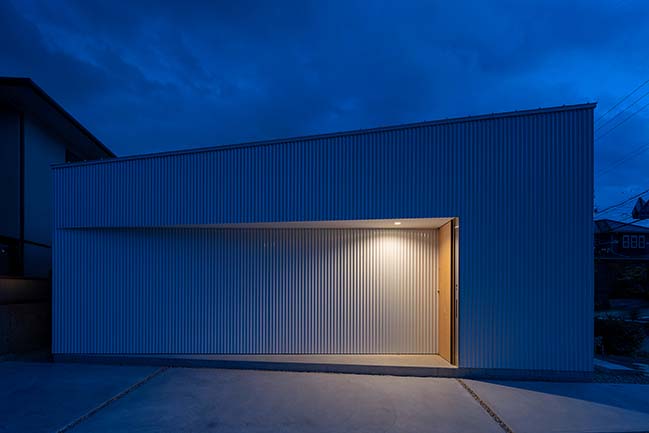
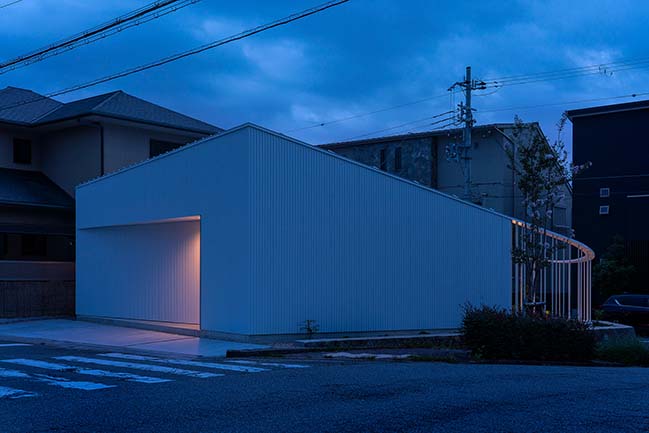
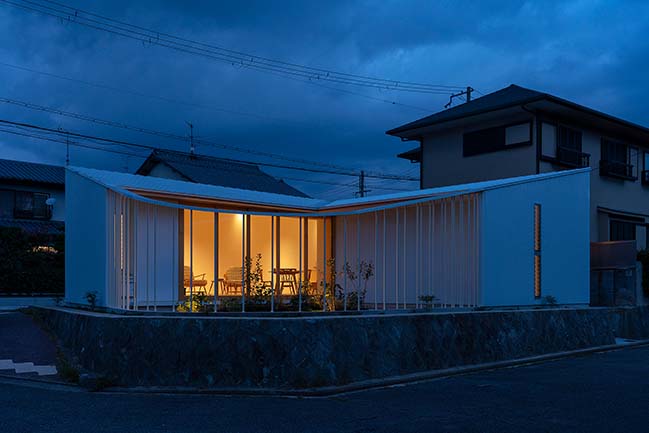
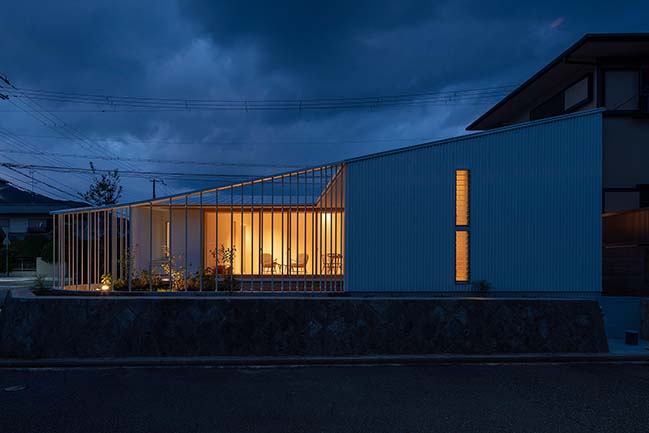
> You may also like: House in Nobeoka by Schemata Architects
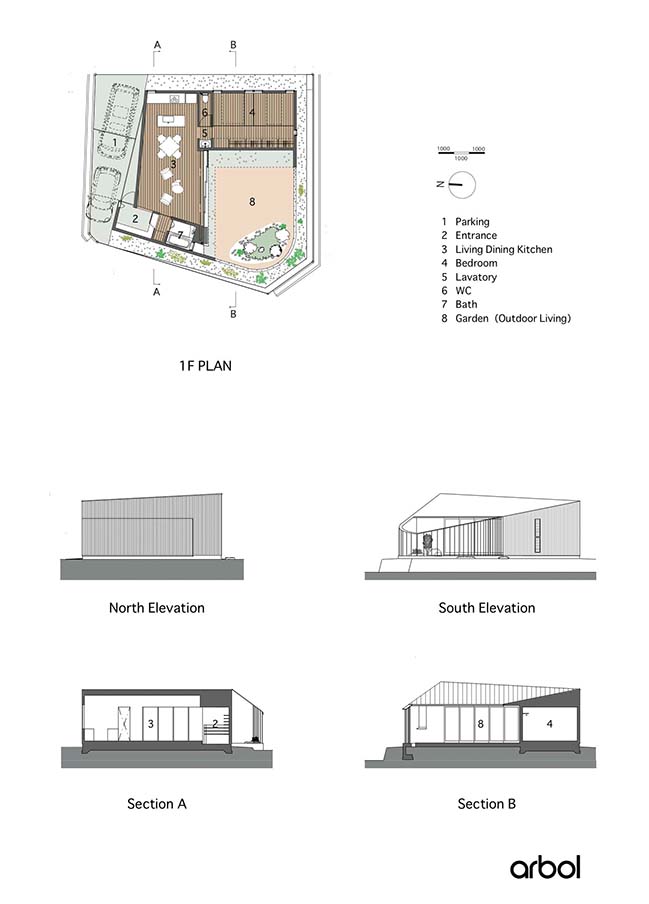
House in Takarazuka by arbol
10 / 27 / 2018 This house is in the uptown residential area in Takarazuka city Hyogo JAPAN, located in halfway up the gentle slope
You might also like:
Recommended post: Confluence House by CTA | Cushing Terrell
