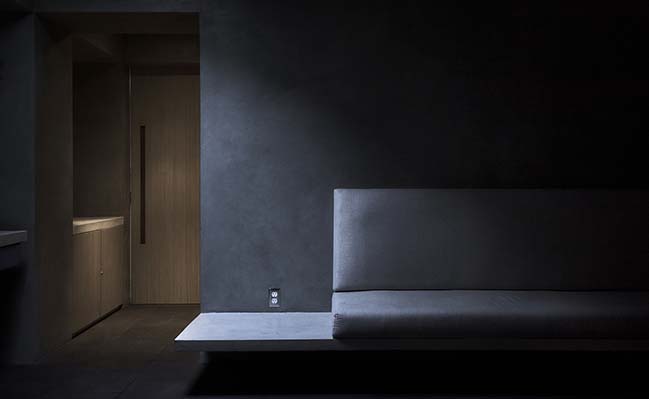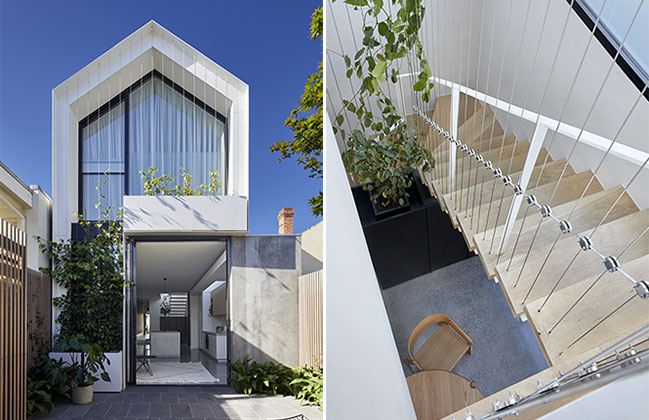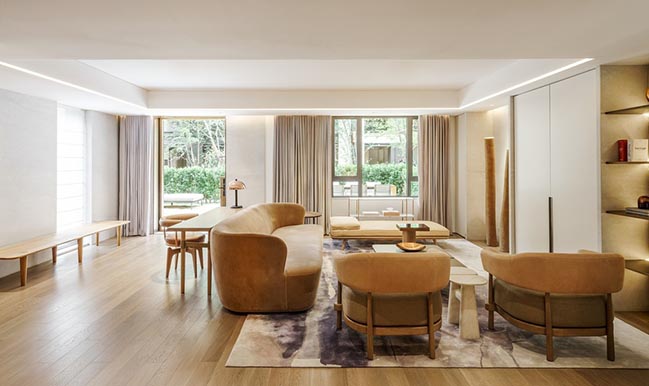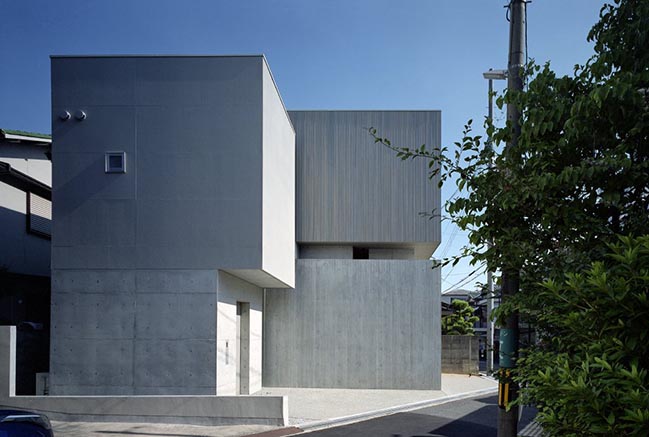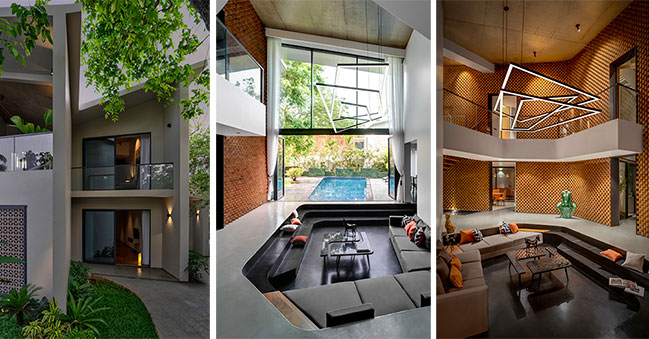03 / 30
2019
The brief for the alteration to this fatigue townhouse in Kirribilli in Sydney’s Northshore was to design a family home with clean, luxurious lines but retaining some warmth.
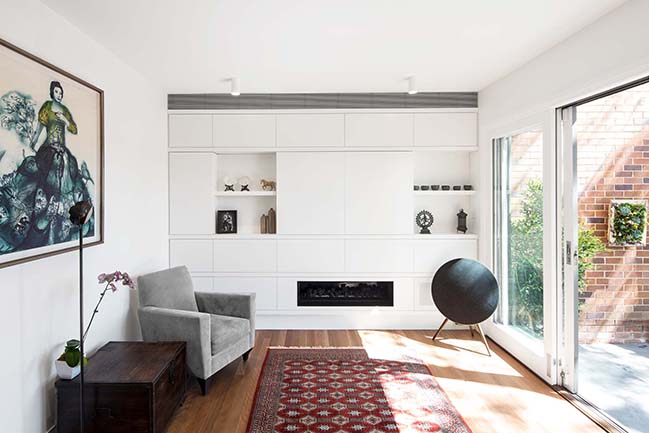
Architect: Kreis Grennan Architecture
Location: Kirribilli , Australia
Year: 2017
Photography: Douglas Frost
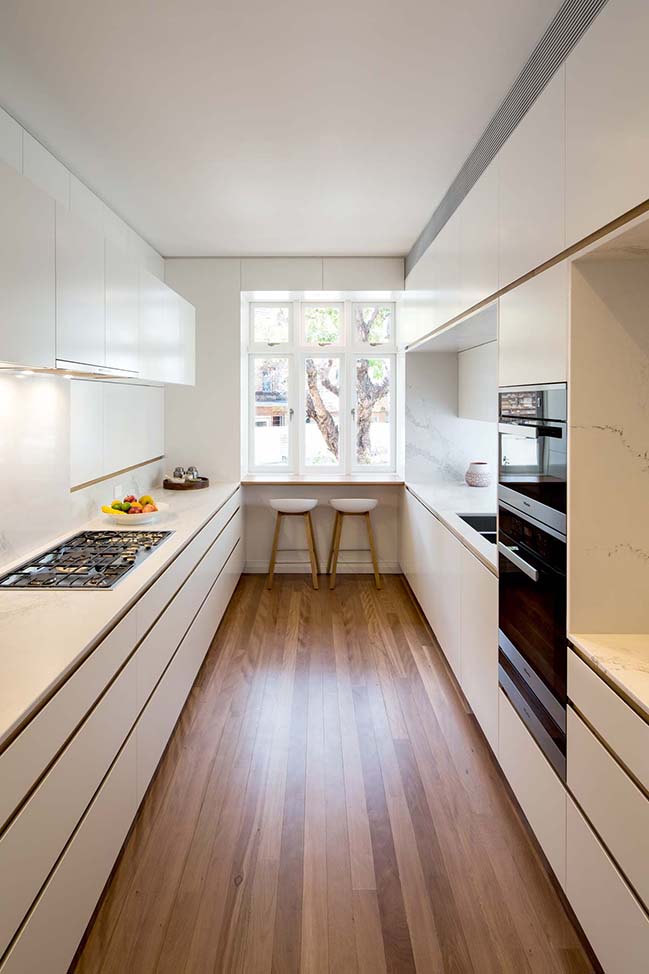
From the architect: The owners wanted to extend the use of four specific areas within the relatively compact property, that were quaint but not reaching their potential; including a small sitting room, an enclosed balcony, a neglected outdoor area and a compact attic. The result was to be a super-practical design, matched to their lifestyle and habits, with quality to last.
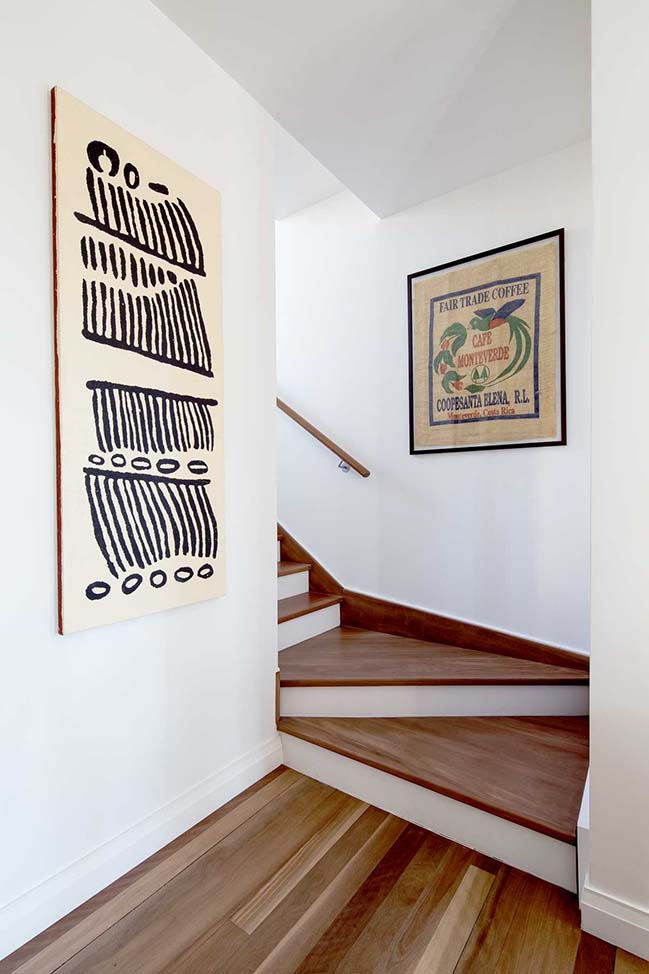
Every cubic centimetre was explored to create a spacious series of appropriately interconnected rooms. Most spaces have a variety of different possible uses, creating a complex and rich series of crafted places. Much effort was given to locating and selectively displaying the occupants collection of treasured artefacts. The changes to the external building fabric were humble and in keeping with the existing building.
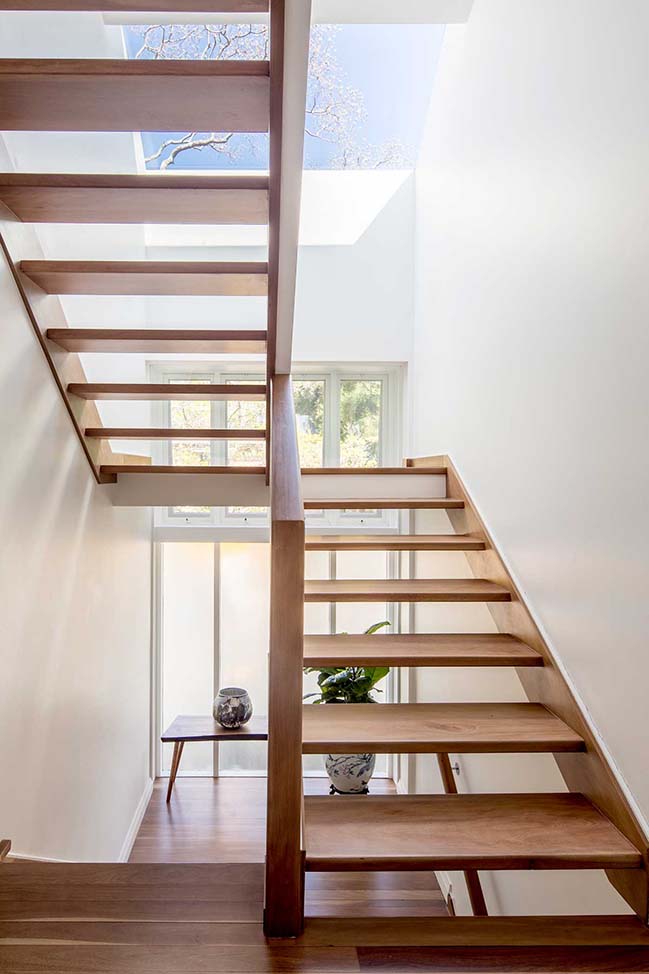
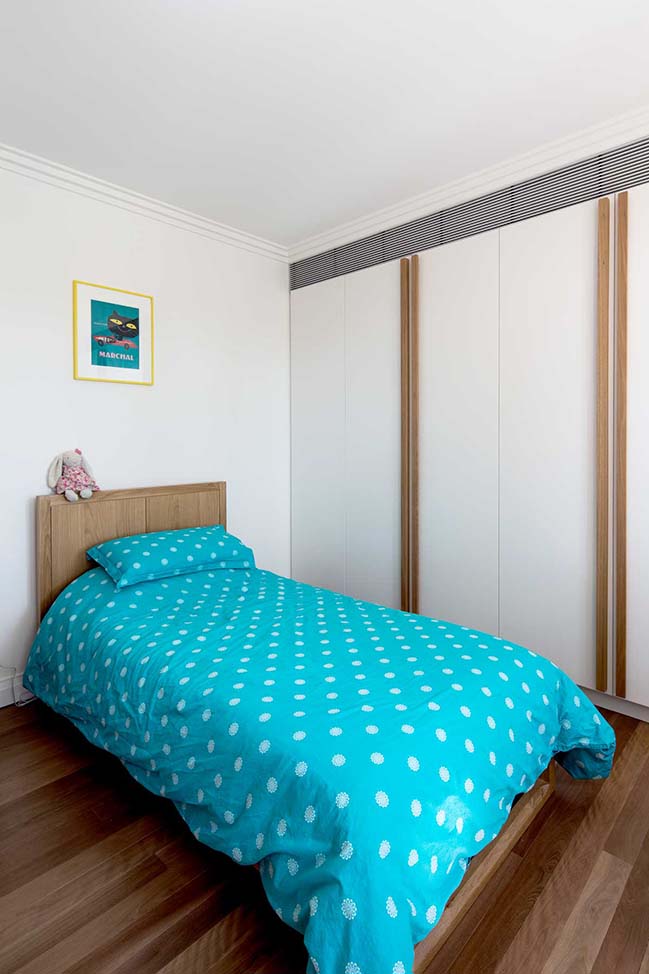
YOU MAY ALSO LIKE: Brick Aperture House by Kreis Grennan Architecture
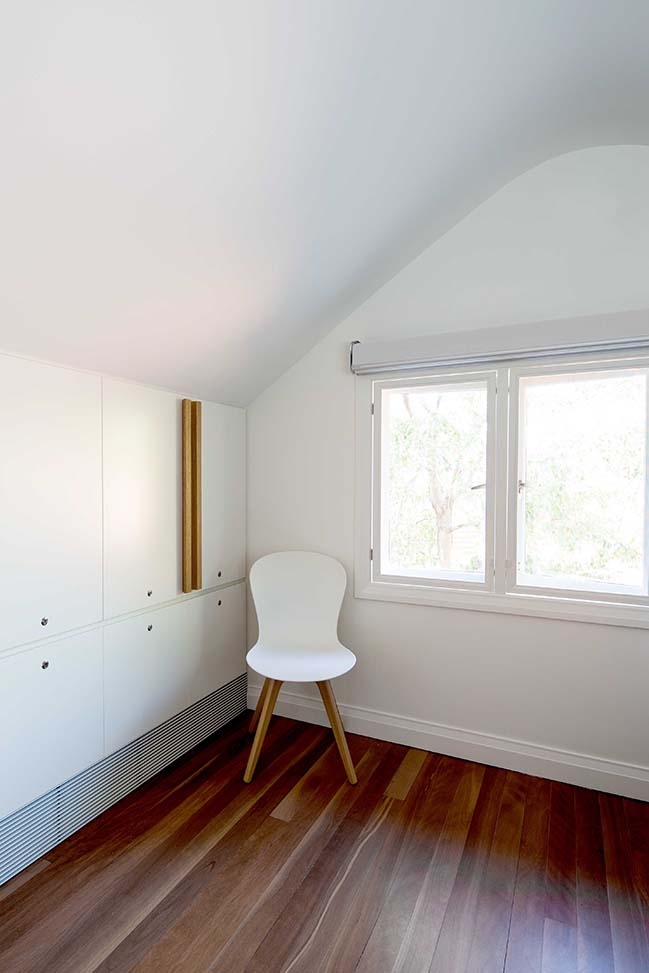
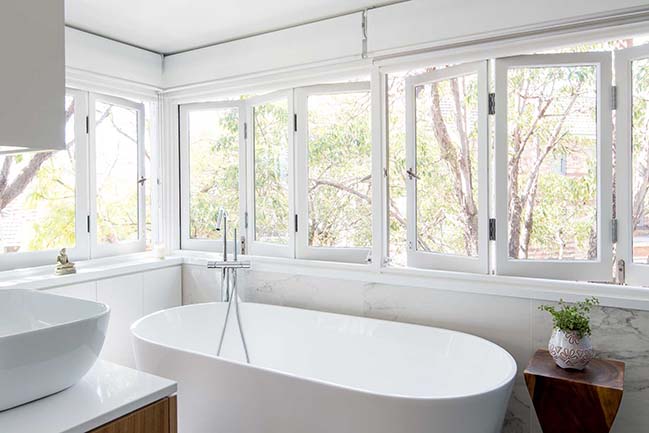

YOU MAY ALSO LIKE: Connect Six by Whiting Architects
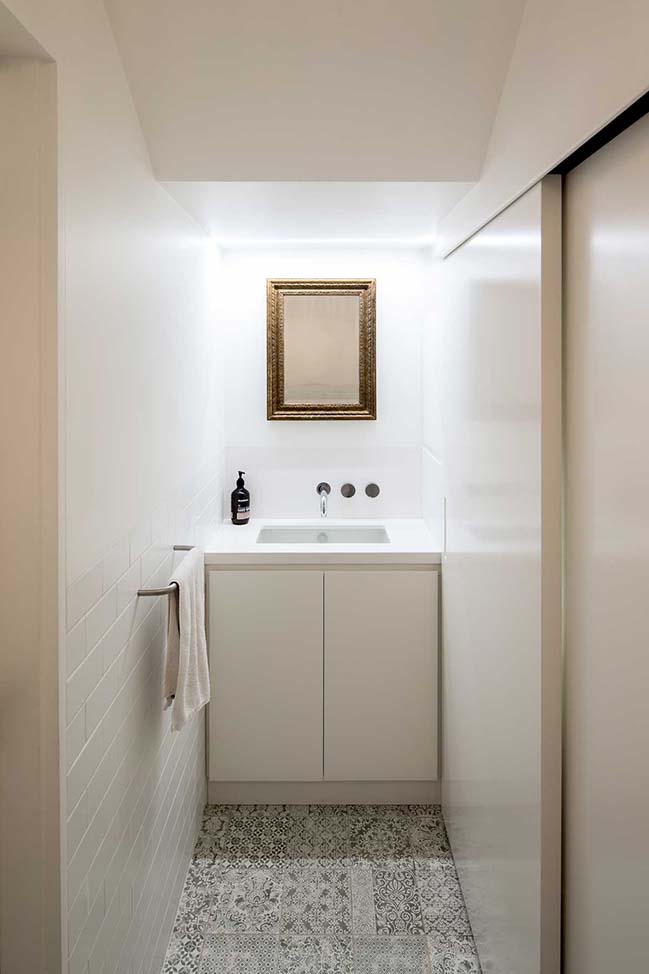
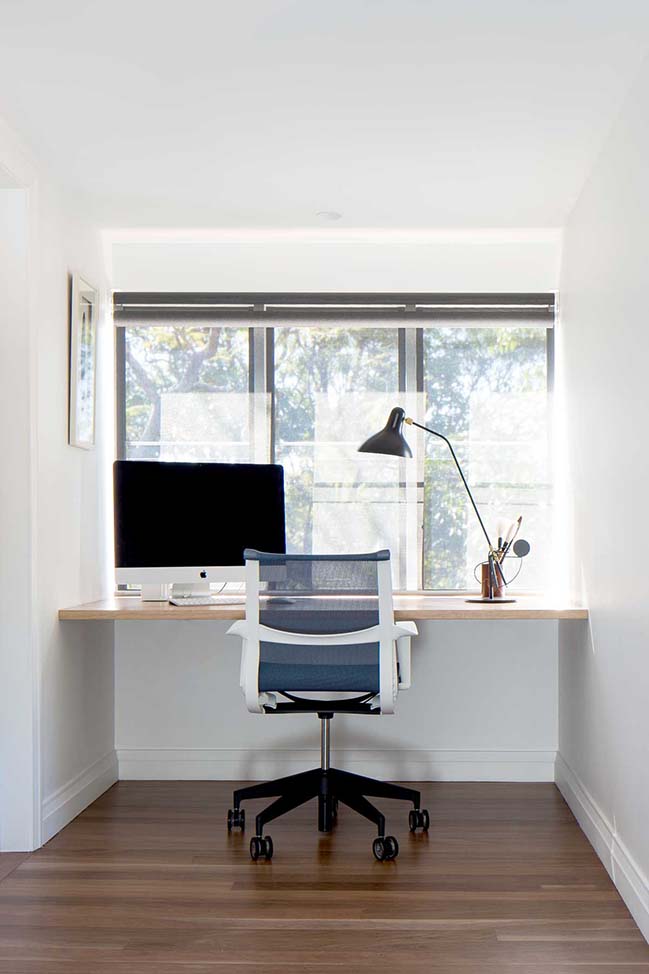
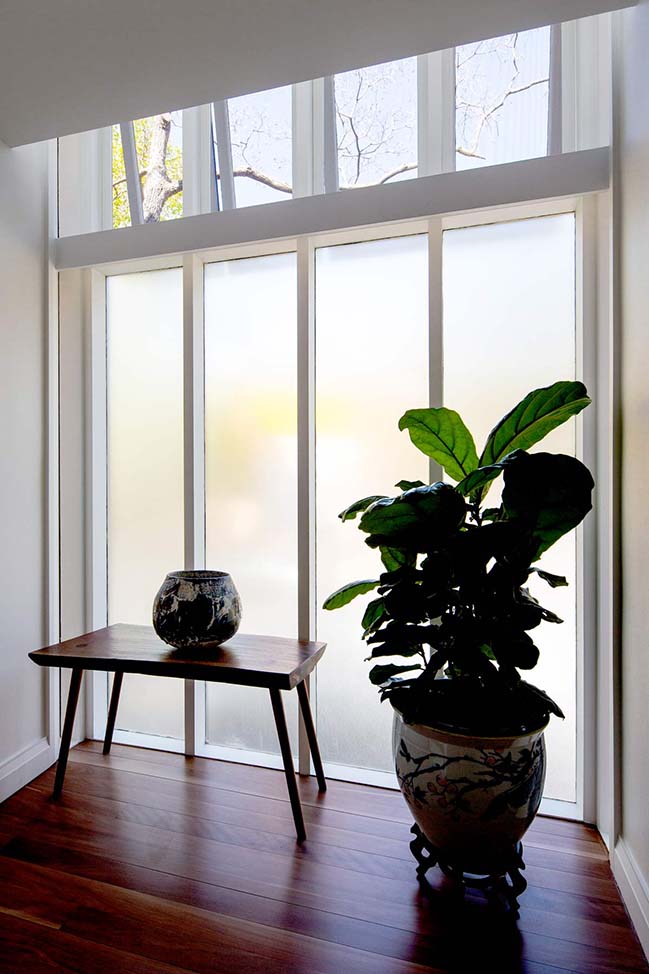
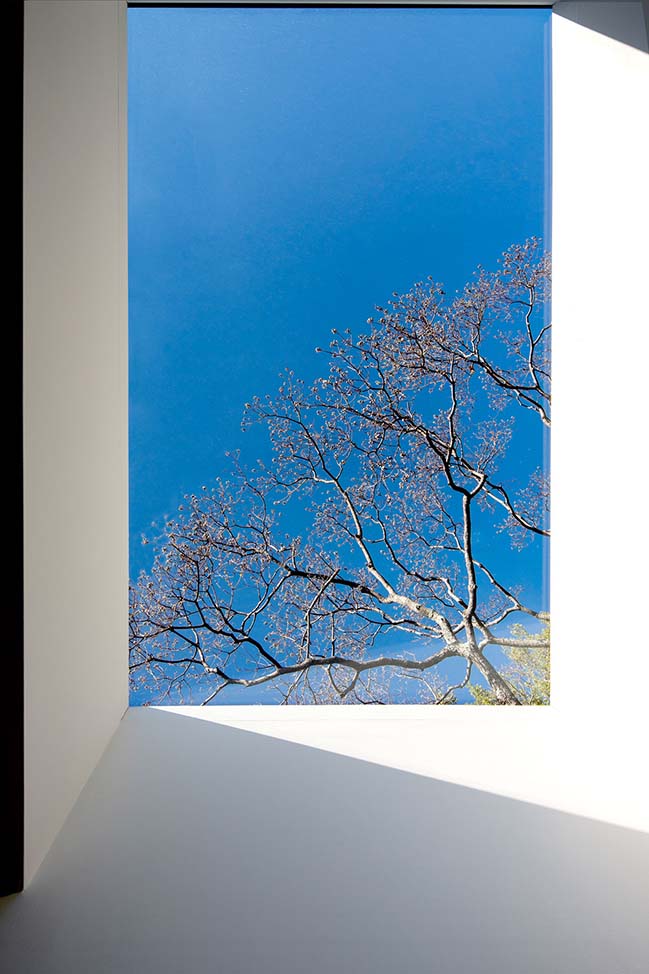
YOU MAY ALSO LIKE: Sustainable Terrace in Melbourne by Green Sheep Collective
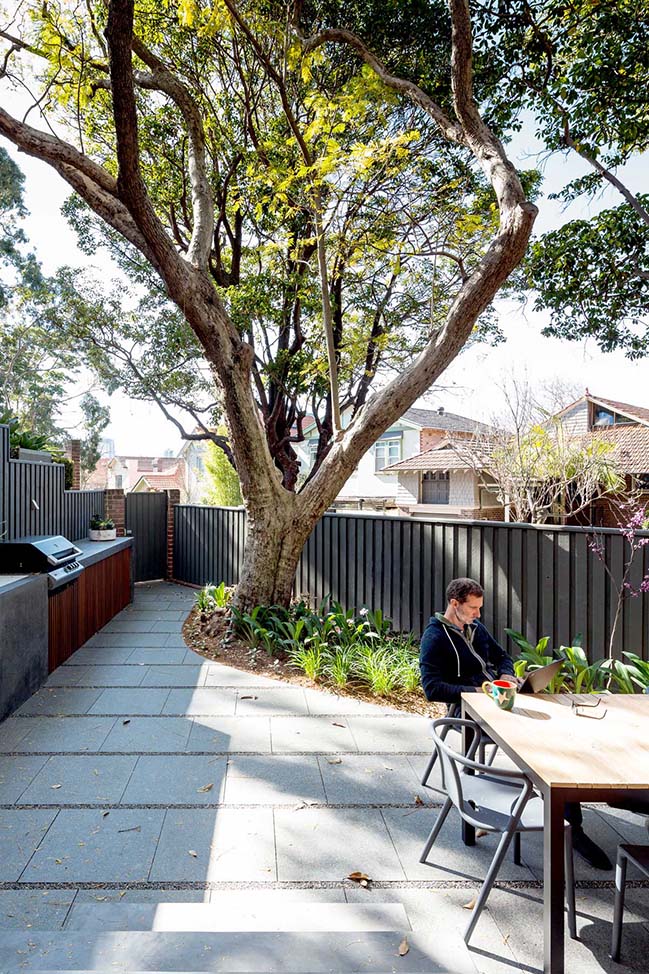

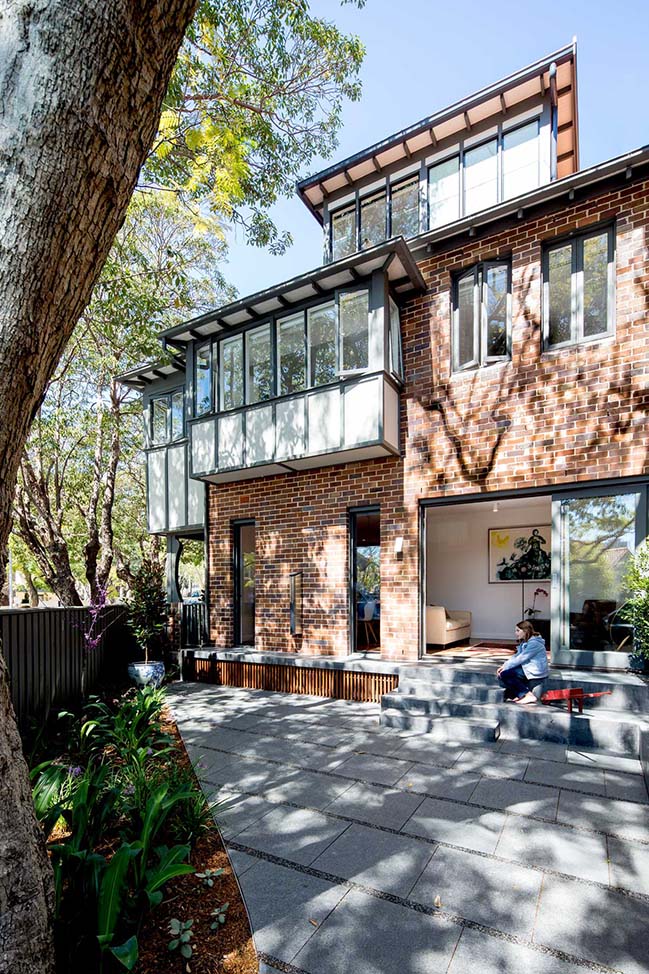
Kirribilli House by Kreis Grennan Architecture
03 / 30 / 2019 The brief for the alteration to this fatigue townhouse in Kirribilli in Sydney's Northshore was to design a family home with clean, luxurious lines but retaining some warmth
You might also like:
Recommended post: Sun House by SAV Architecture + Design
