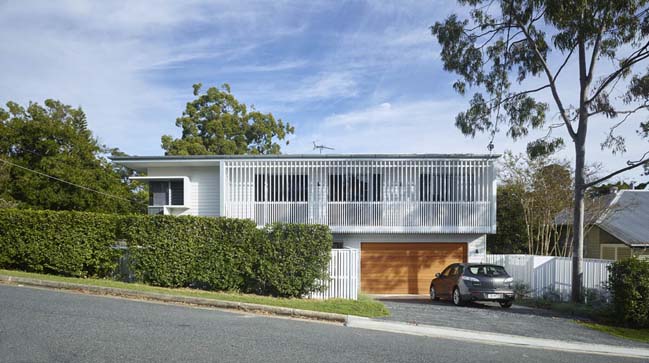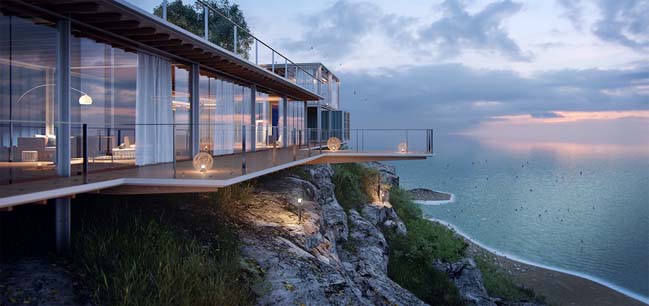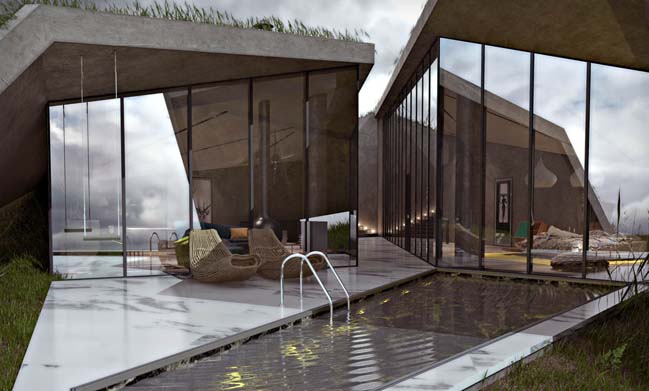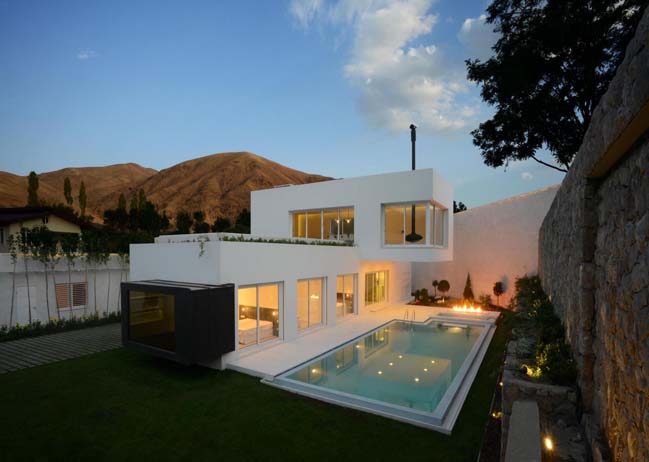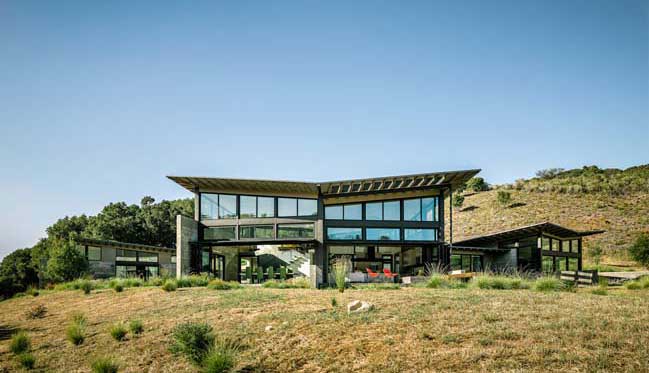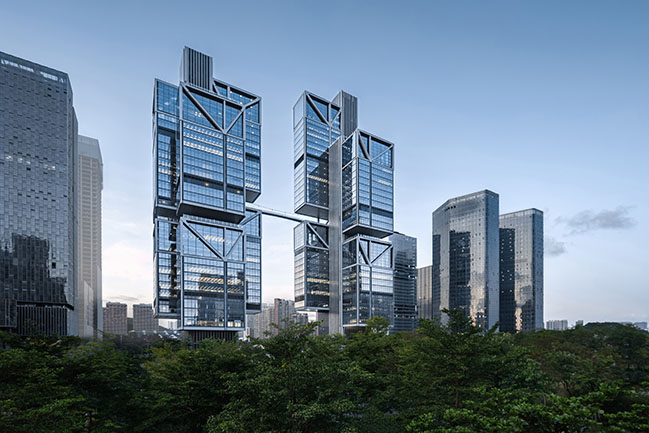11 / 22
2015
Designed by McClean Design and located in Los Angeles, California. This luxury villa is designed to be an entertainer's urban haven which has unique circular court.
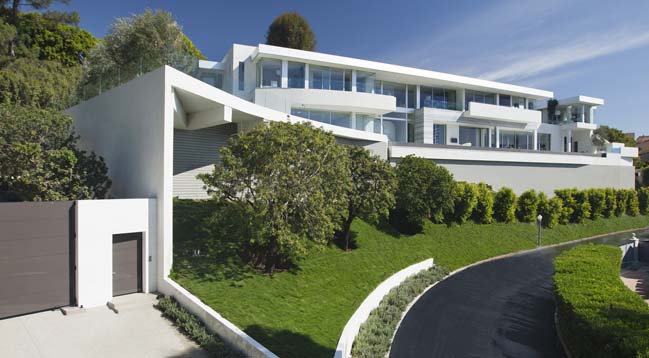
From the architects: Inspired by Southern California’s temperate climate and the site’s spectacular city views, this 14000sf house residence is designed to be an entertainer’s urban haven. The very narrowness of the lot inspired us to create a grand hallway that acts as a spine for all the main rooms allowing them high ceilings with abundant natural light and oversized windows/doors that open to the outdoors, blurring the boundary between living spaces and patio gardens. Gray striated marble walls emphasize the length of the corridor. Multiple indoor and outdoor water features—along with a material palette comprised primarily of gray and cream stone, metals, glass and themes of transparency, light, and fire lend warmth to the home.
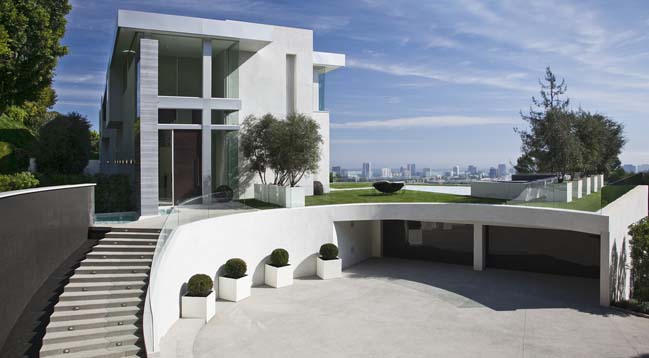
The house is approached by means of an expansive planted circular vehicle court. The home is oriented to the north-east with a four car garage nestled below a terraced garden above. Lower level includes entry foyer, living room, spiral staircase hall, library/office, dining room facing wine storage room, kitchen/family room, media room, pantry, maid’s quarters, split-level laundry, and two powder rooms. Upper level consists of master suite including his and hers closets and baths as well as an office, three bedrooms with full baths, gym, and guest suite with bedroom, living room, and full bath. A favorite feature of this home is the stair hall’s ultra-modern crisp white spiral staircase treaded in charcoal-toned wood, ascending to the upper level in its own unique space.
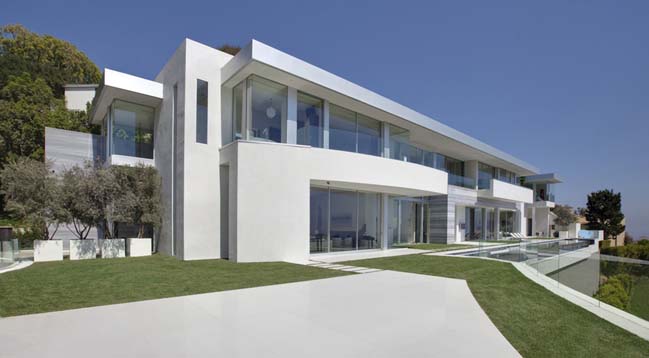
Outdoor spaces include entry court, large lawn with built-in seating, lap pool/spa with fire feature, front terrace, back linear garden with two water features, and two upper-level wooden decks.
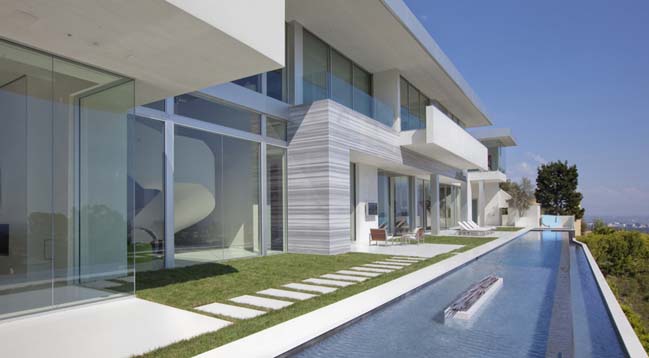
Having adequate tailored outdoor spaces was paramount to the design. The tight hillside lot proved a challenge but was successfully resolved by elevating most of the flat outdoor areas on caissons. An open green lawn to one side of the home rests above the two-car garage. A built-in seating area completes with a linear fire pit and flanked by olive trees forms a beautiful spot admire the striking city views. Along the southern façade, the polished white-colored stone from the interior is carried outside to form an expansive deck. Beyond the deck, an over long infinity lap pool frames the view and contains a seemingly floating fire feature which just adds to the drama. The result is a modern urban haven that “floats” above the city below.
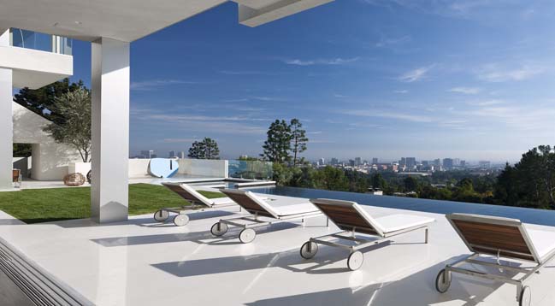
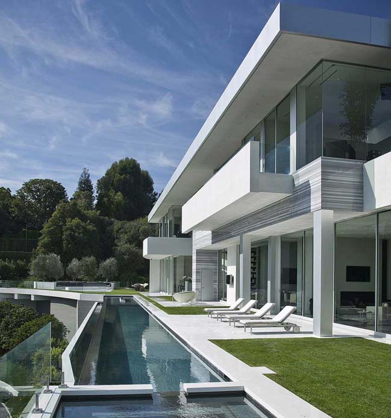
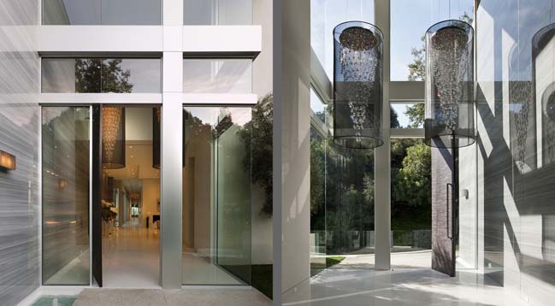
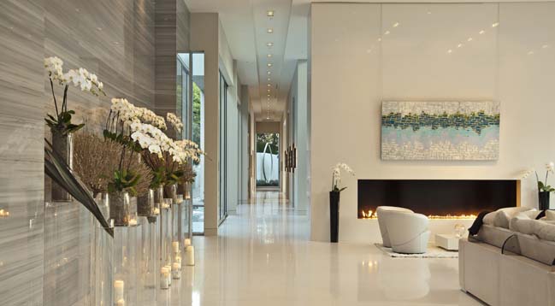
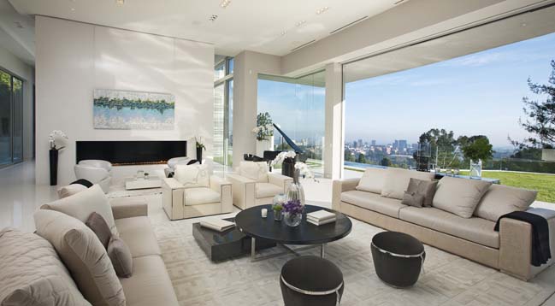
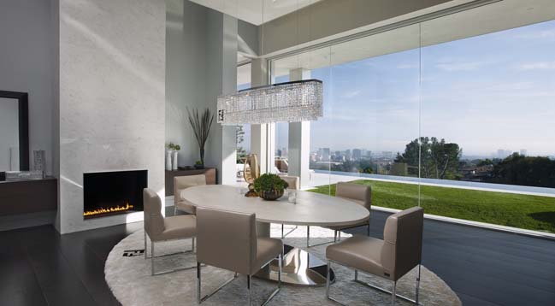
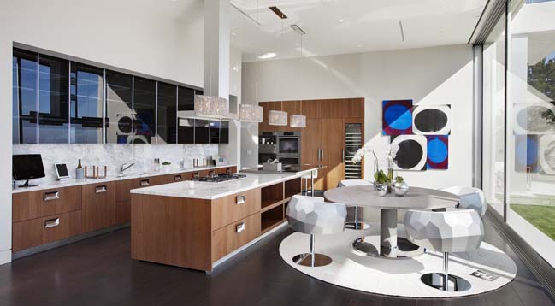
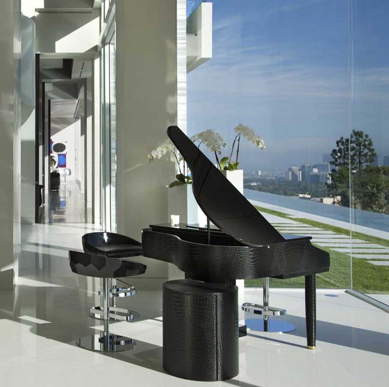
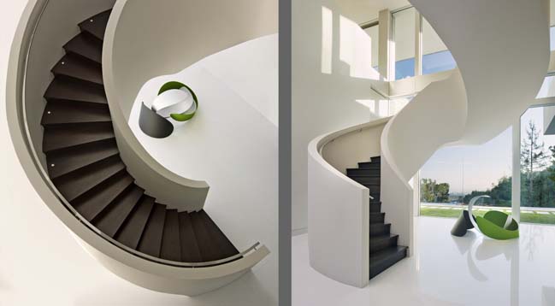
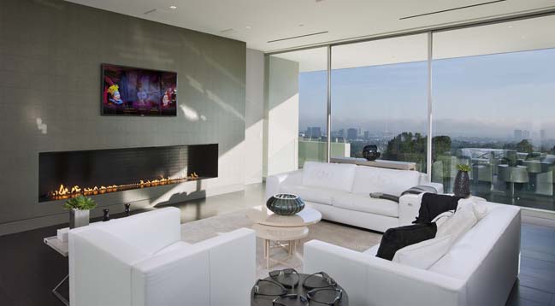
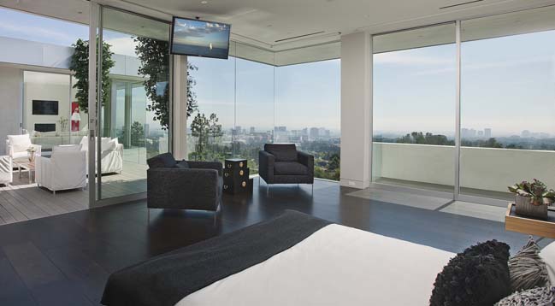
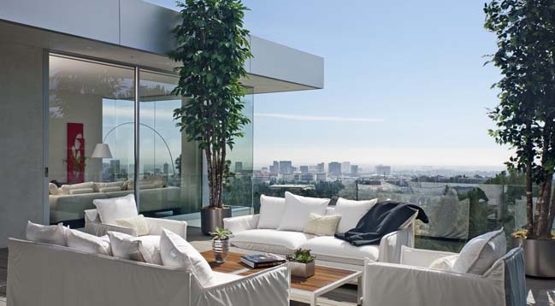
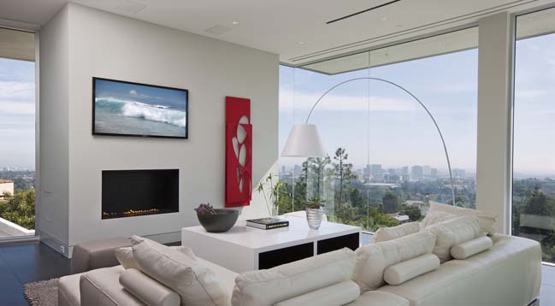
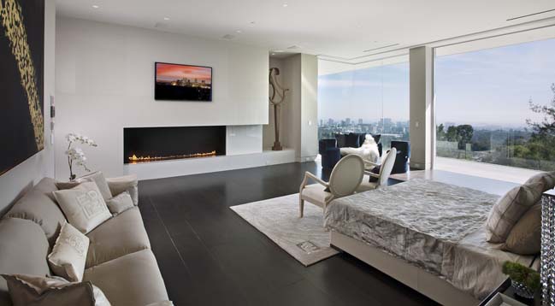
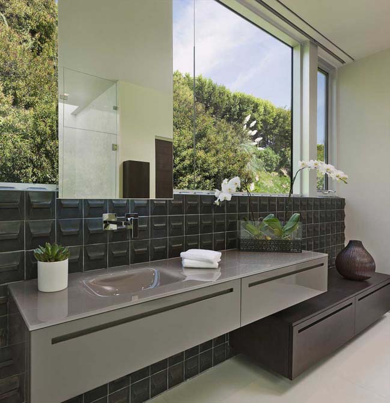
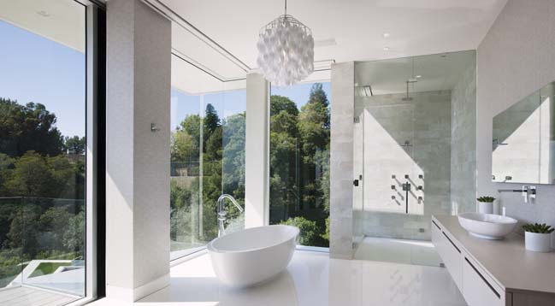
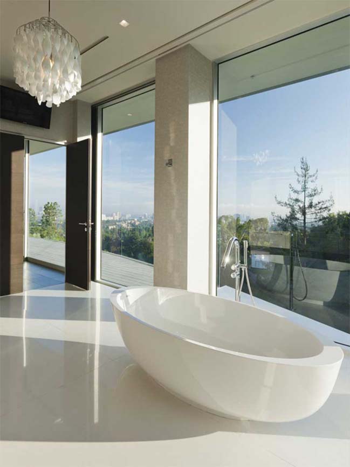
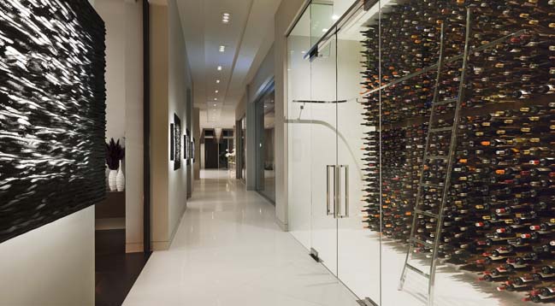
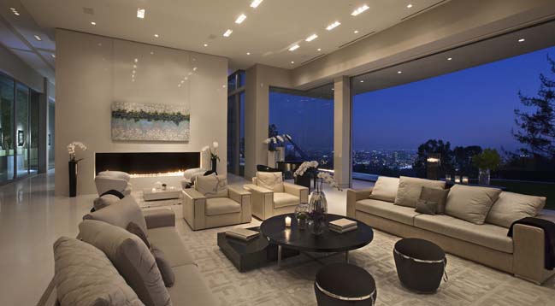
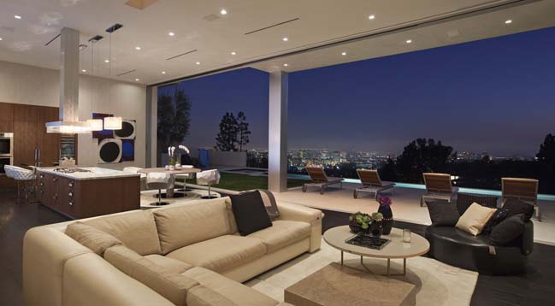
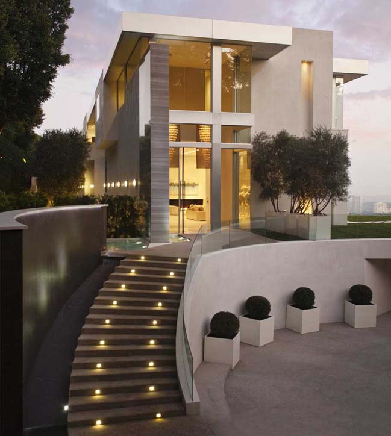
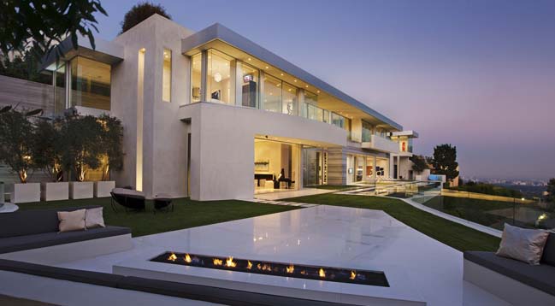
> T-1 Luxury Villa In Los Angeles By McClean Design
> Luxury Contemporary Villa In Sunset Strip, LA
Luxury villa with a circular court in Los Angeles
11 / 22 / 2015 Designed by McClean Design and located in Los Angeles, California. This luxury villa is designed to be an entertainer's urban haven which has unique circular court
You might also like:
Recommended post: Foster + Partners completes new DJI Sky City in Shenzhen
