05 / 12
2020
The living room is conceived as a longitudinal nave bounded by two original metal beams that defi ne the space without the need to build any other divisions...
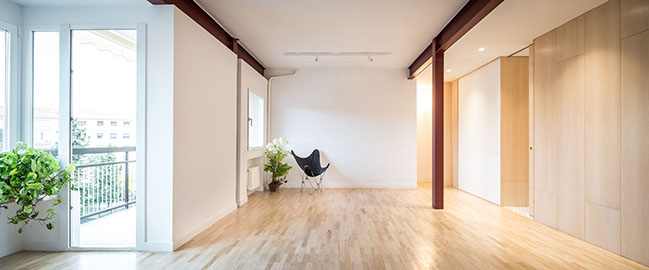
Architect: MINIMO Arquitectura
Location: Madrid, Spain
Year: 2020
Area: 100 sqm
Team: Alberto Rubial Alonso, Sergio Sánchez Grande, Carlos Puentes Ramiro
Construction: Trazo - Gestión Integral de Proyectos
Photography: Alberto Amores, Amores Pictures
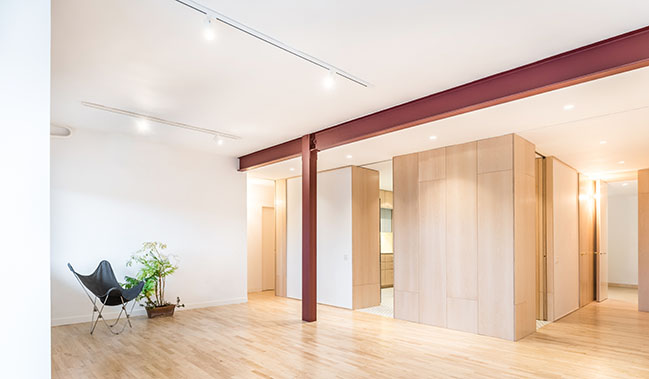
From the architect: The family of Amparo and Fernando considers the kitchen as an essential part of life in their home, a space for family meeting. That is why we decided to make it the center of the house, formalizing it as a large server core that stars in the main, now open-plan space of the house.
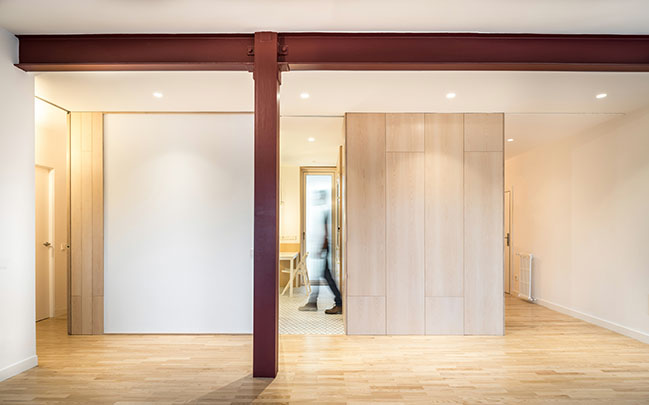
This open box allows to enhance the relationship between the kitchen and the living room and dining space through two deep openings built in birch wood that project and frame the kitchen outside.

The living space is conceived as a longitudinal nave bounded by two original metal beams that defi ne the space without the need to build any other divisions.

The rest of the house is built in its relation with the exterior: the views of a wooded park and the good orientation of the main facade make M03 a bright and cheerful house, in whose reform our objective has been, only, to enhance its virtues.

YOU MAY ALSO LIKE: Casa MM by Atheleia Arquitectura
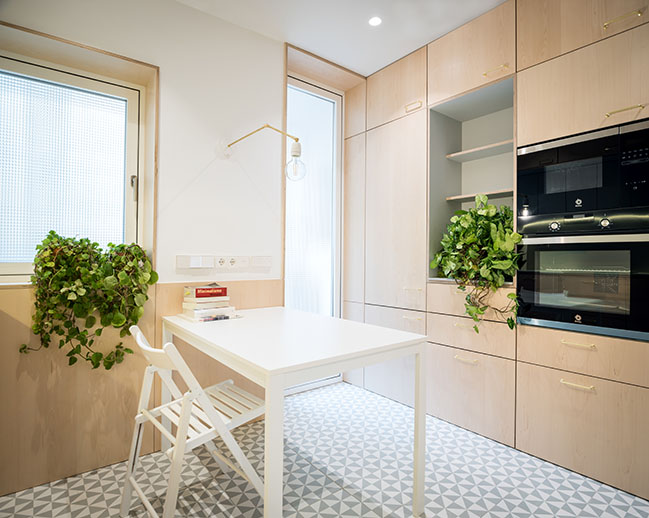
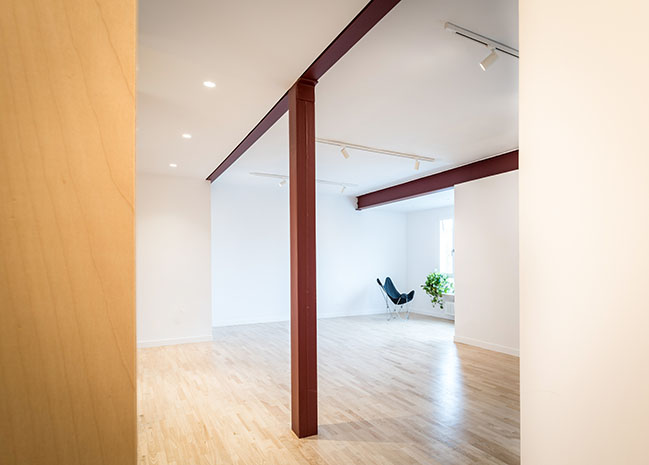
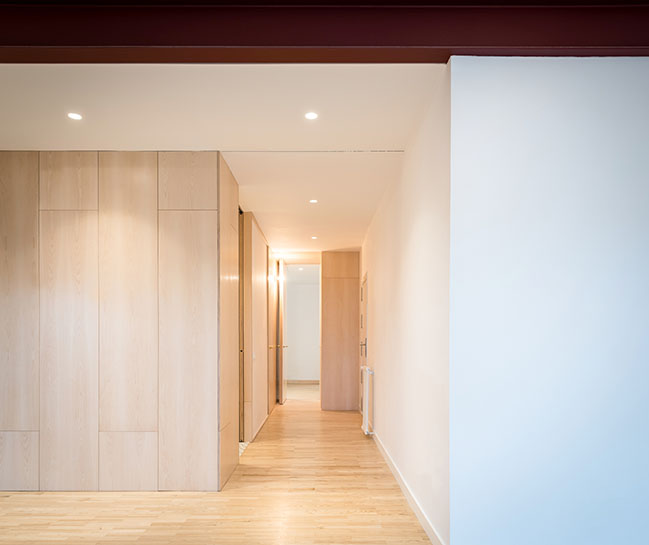
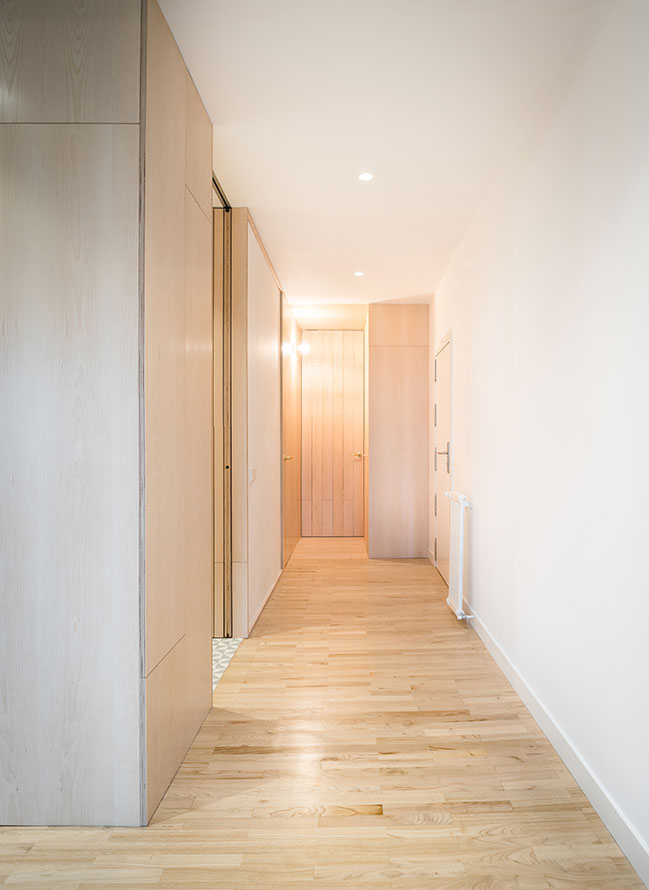
YOU MAY ALSO LIKE: Carmen House by Rocamora Diseño y Arquitectura
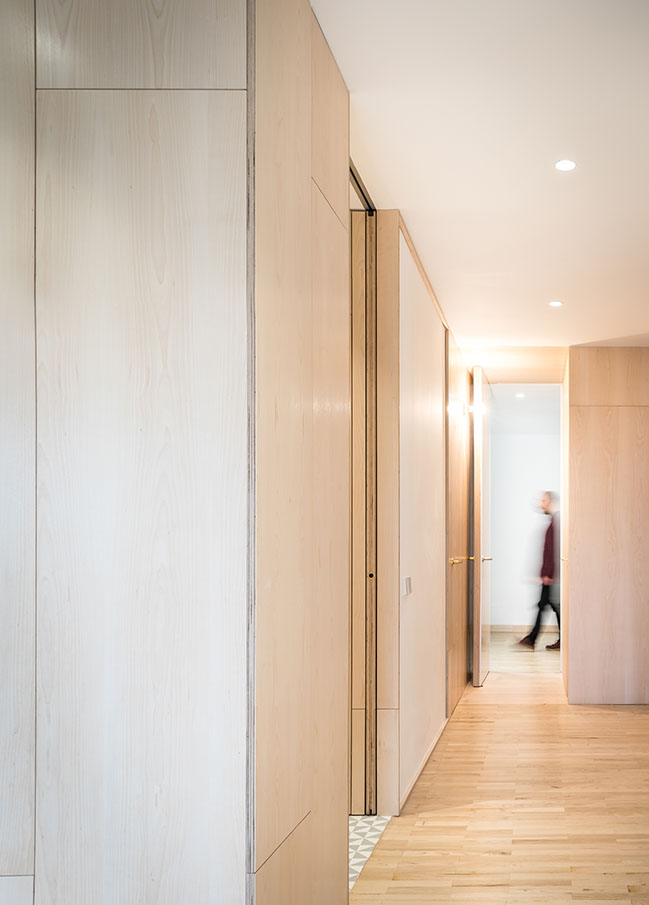
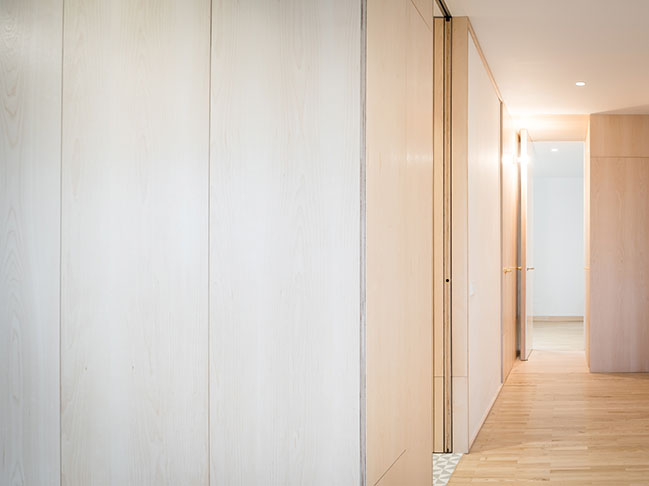
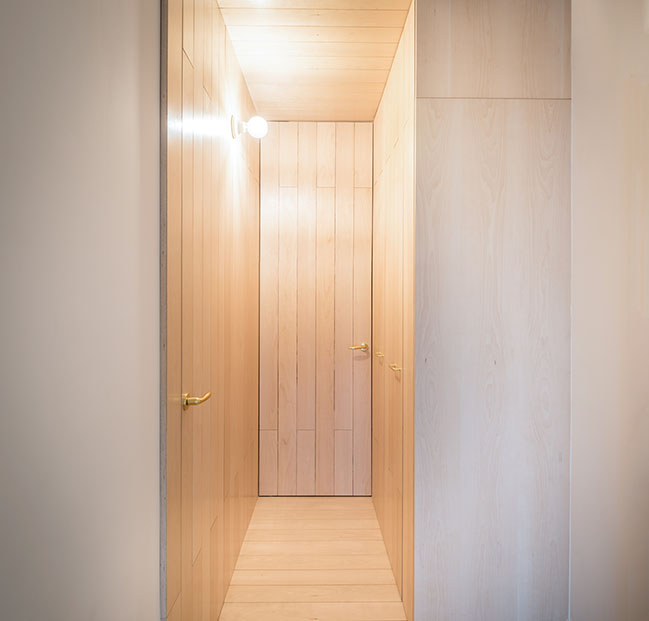
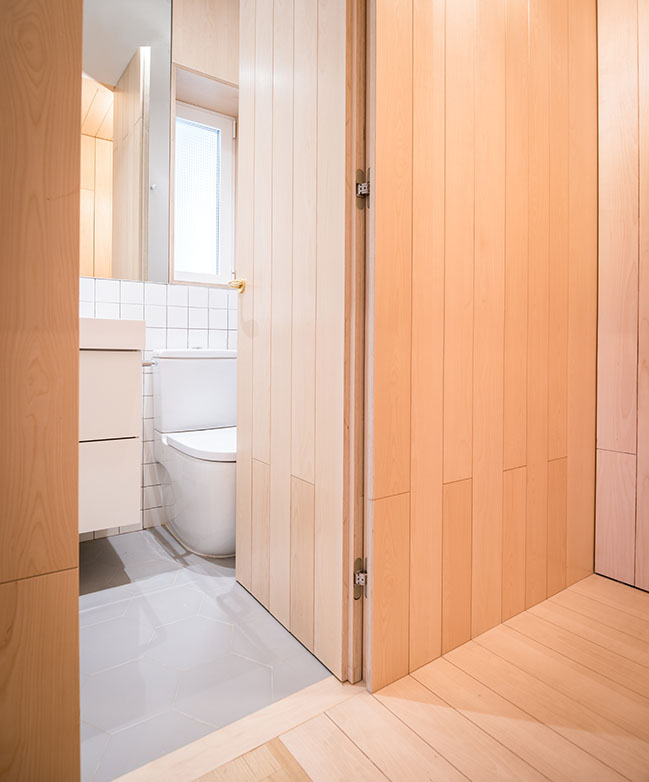
YOU MAY ALSO LIKE: The Stables Las Caballerizas by Carolina Vago Arquitectura
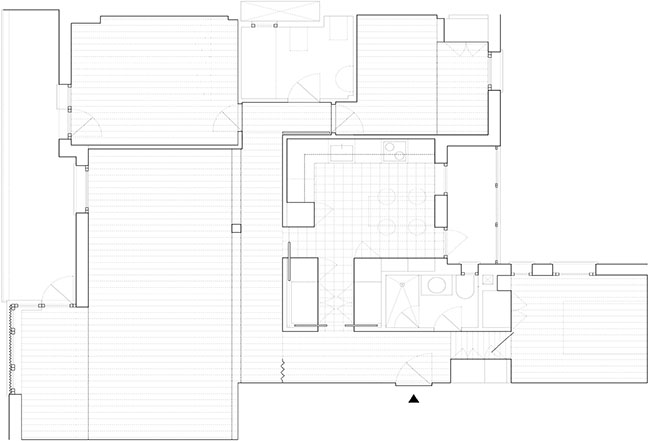
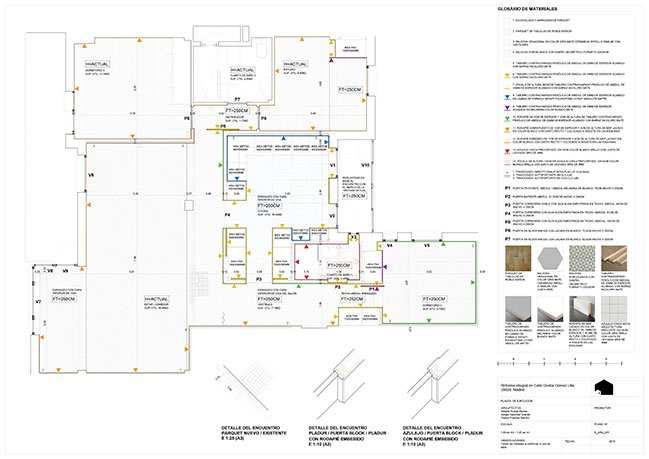
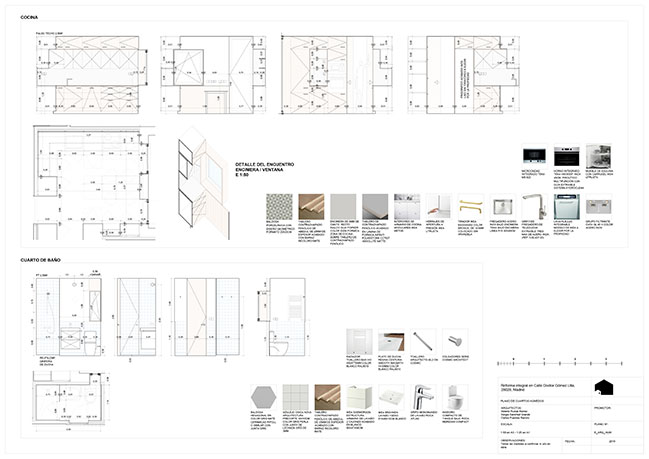
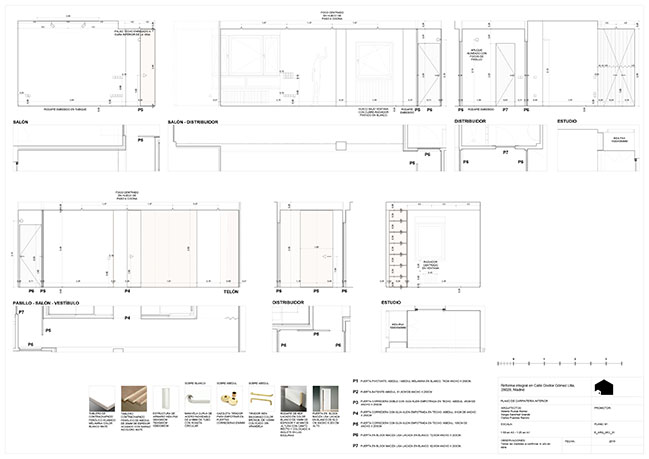
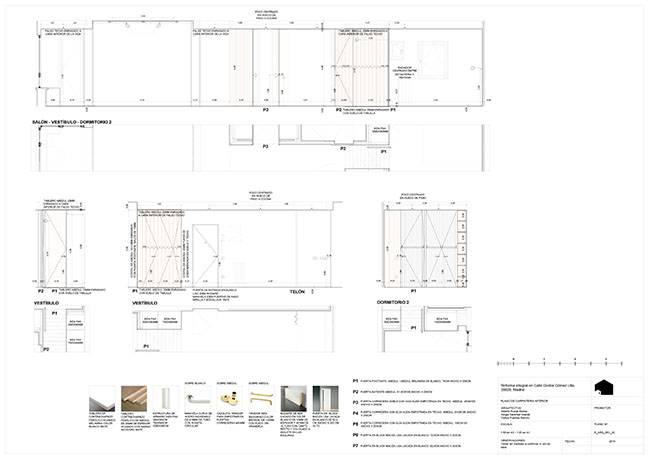
M03 - 100m2 by MINIMO Arquitectura
05 / 12 / 2020 The living room is conceived as a longitudinal nave bounded by two original metal beams that defi ne the space without the need to build any other divisions
You might also like:
Recommended post: JE House by Jacobsen Arquitetura
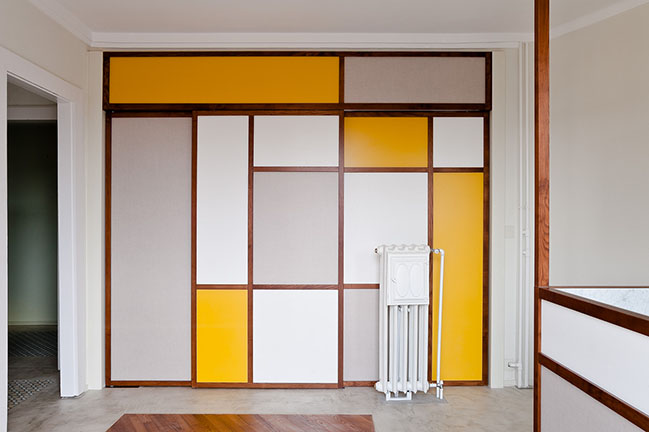
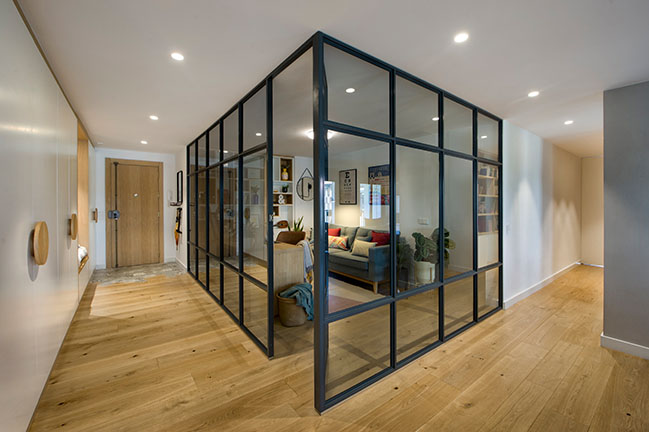
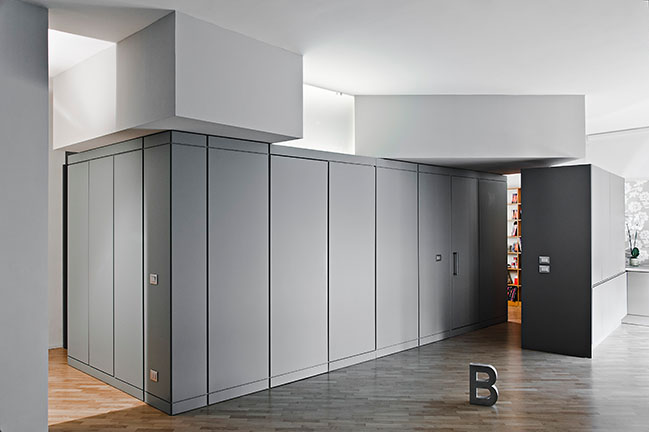
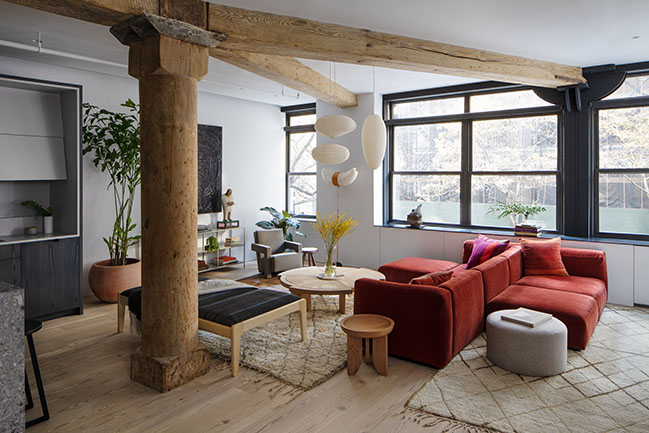
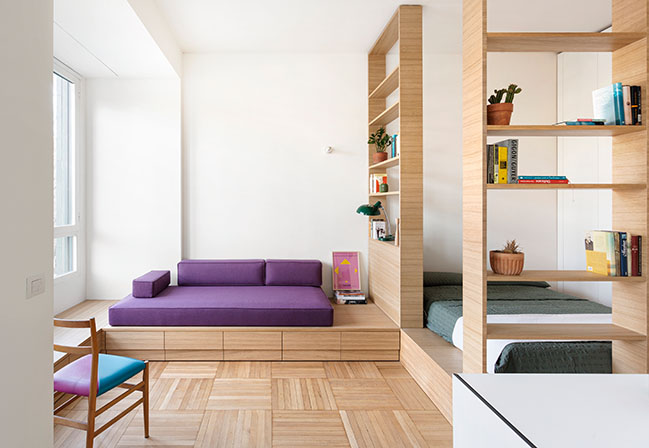

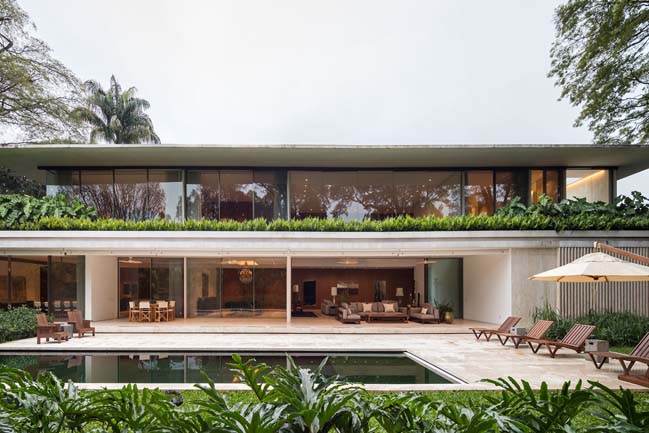









![Modern apartment design by PLASTE[R]LINA](http://88designbox.com/upload/_thumbs/Images/2015/11/19/modern-apartment-furniture-08.jpg)



