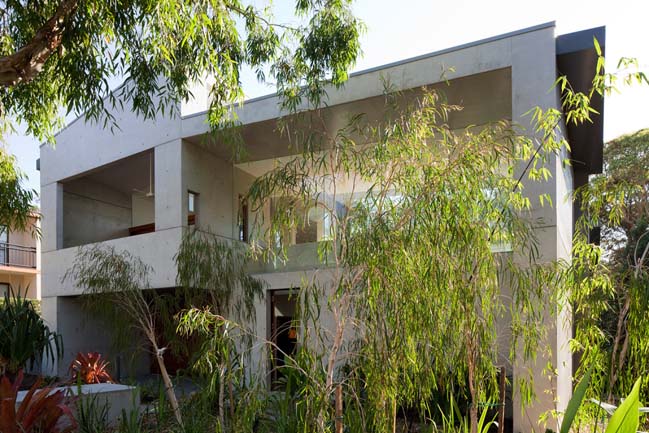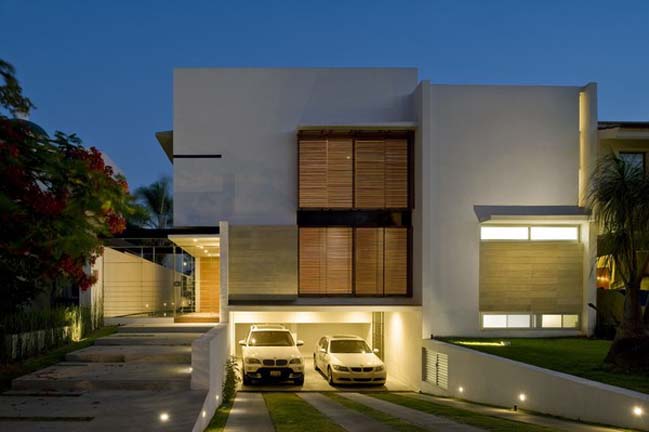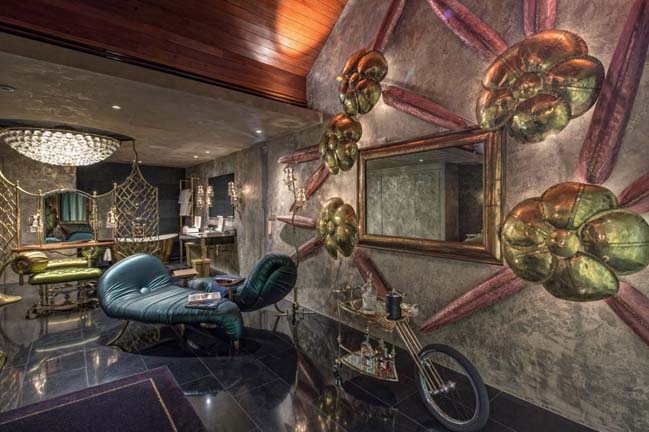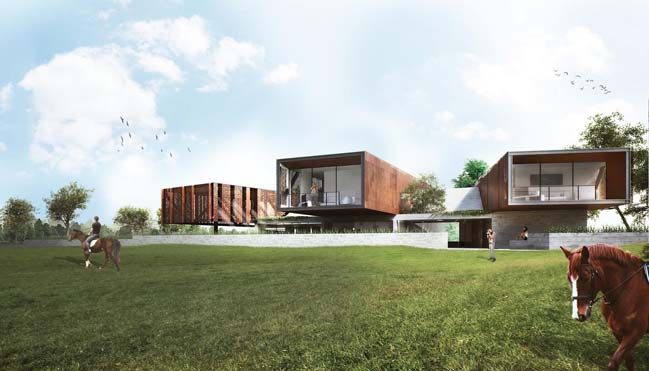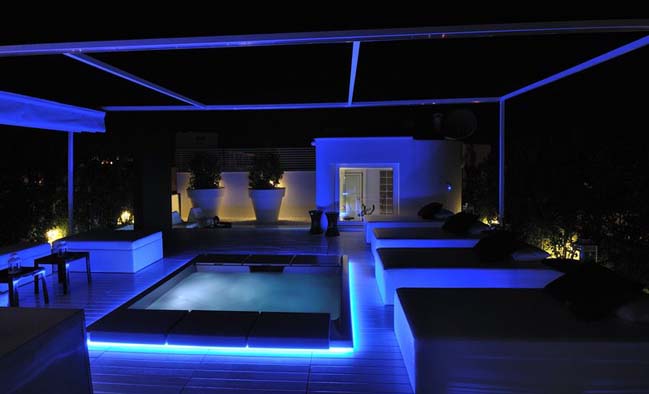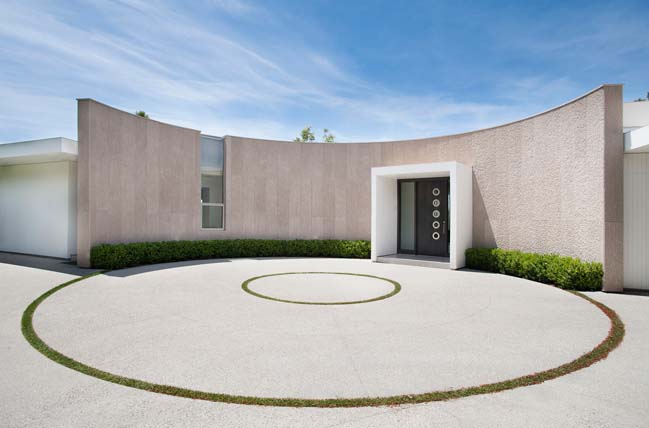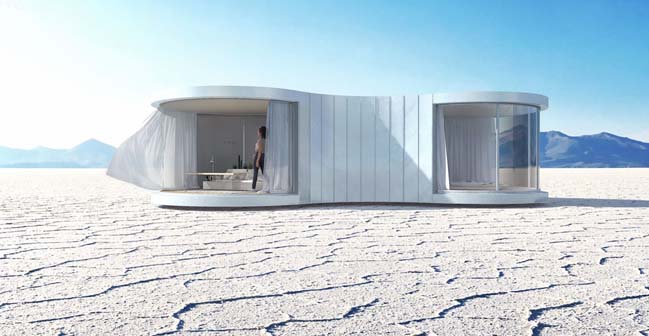05 / 02
2015
This modern house was designed by NP Architects that has complete freedom in designing the interior.
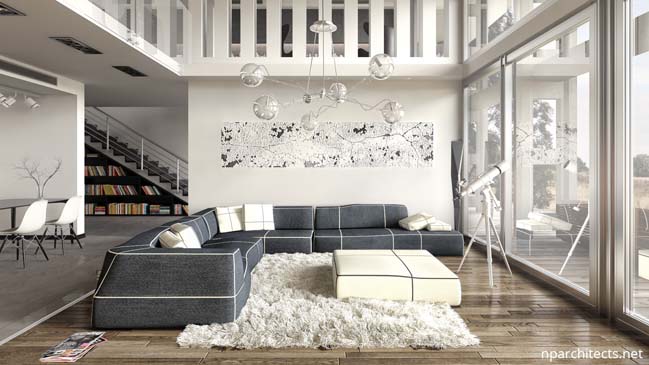
According to the architects: In this project, we met with the newly built facility. The building modern design and project which we had complete freedom in designing the interior. Living room, dining room and kitchen have no physical barriers so it was very important to arrange this area as a dominant visual detail of the house. The principle of the design was related to the partial minimalism and modern aestheticism. Starting from the living room, we tried to transfer the form from one area to another. An example is a fireplace whose elements are repeated in the dining room and in the gallery. The main effect represents a wall with a fireplace that is made of plasterboard panels coated with spatulato. Above the dining room extends a gallery that is intended for the rest and relaxation. We used the advantage of the large ceiling height to our advantage so that the wall of the fireplace became a support for the canvas for the living room version of home theatre. Kitchen as the last part of the living space continent, was designed according to the principles of kitchen islands. Materials which dominate here are ebony wood, brushed and polished aluminum and glass. An interesting detail in the kitchen is an element of artificial greenhouse garden. The master bedroom, also great in transparency, is linked with an open connection to wardrobe and bathroom. Convenience of the glass panels was used for the possibility of direct exit to the courtyard, which is discretely separated from the bedroom.
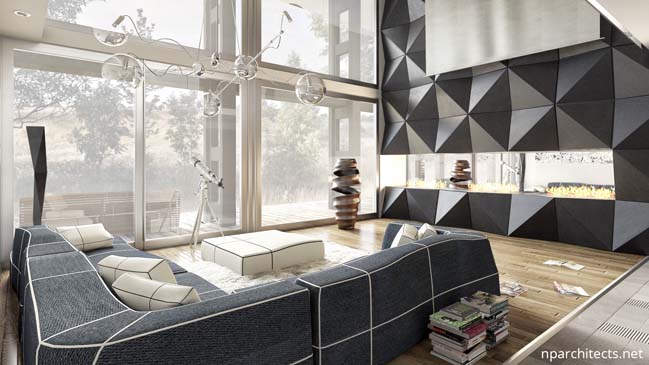
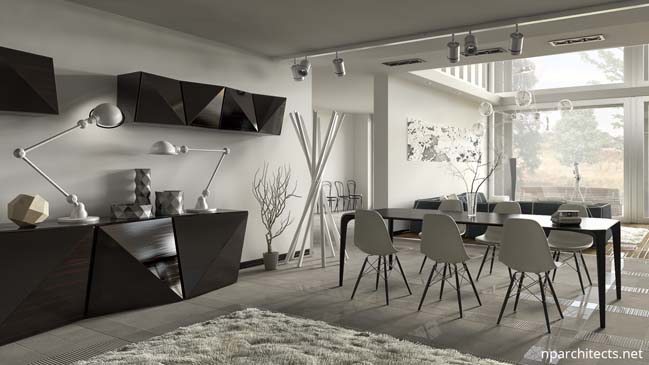
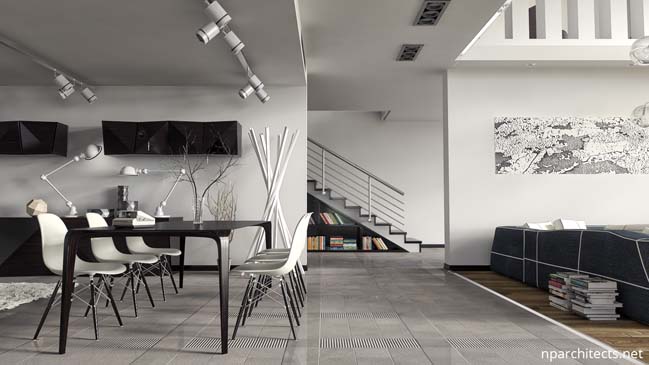
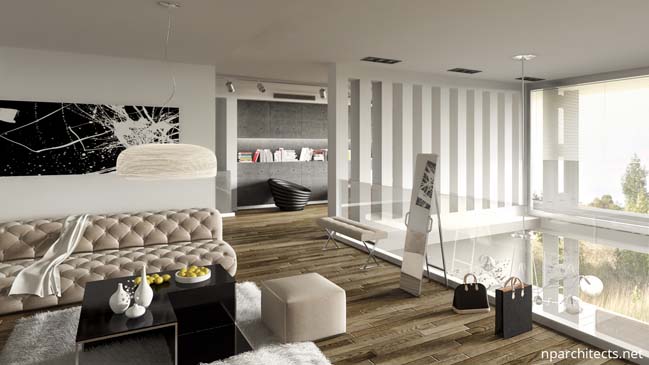
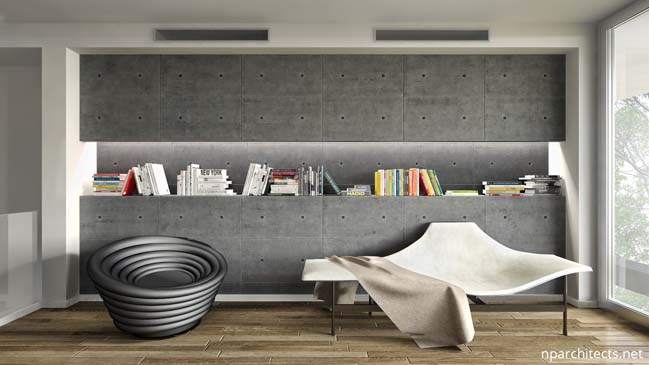
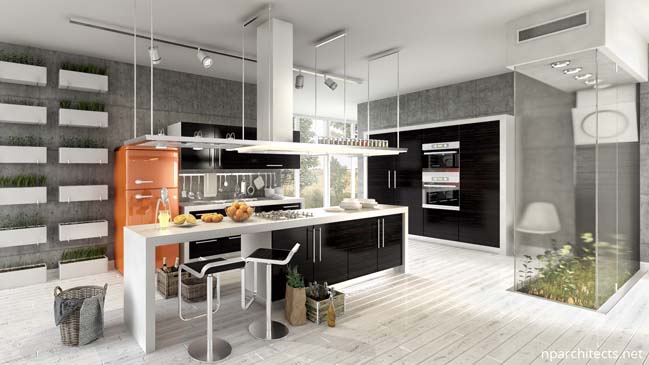
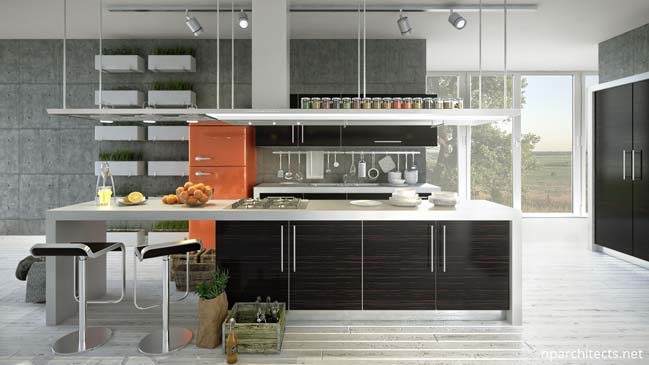
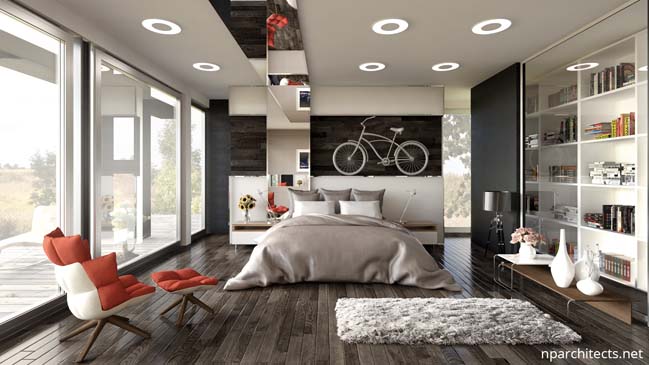
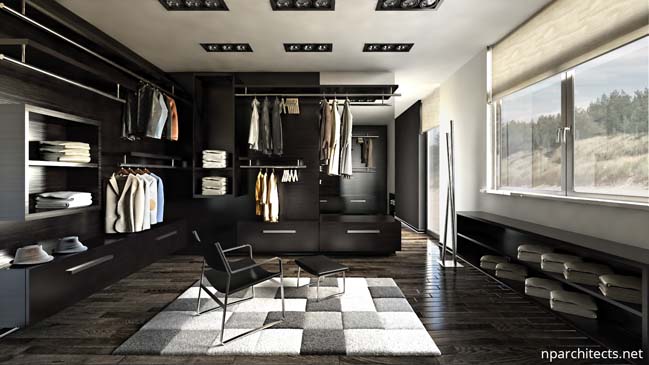
keyword: villa
Modern house interior by NP Architects
05 / 02 / 2015 This modern house was designed by NP Architects that has complete freedom in designing the interior.
You might also like:
Recommended post: Lumishell by Chirstophe Benichou Architectures
