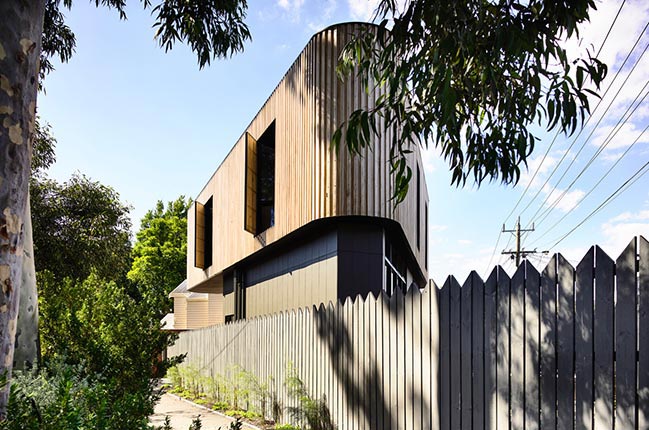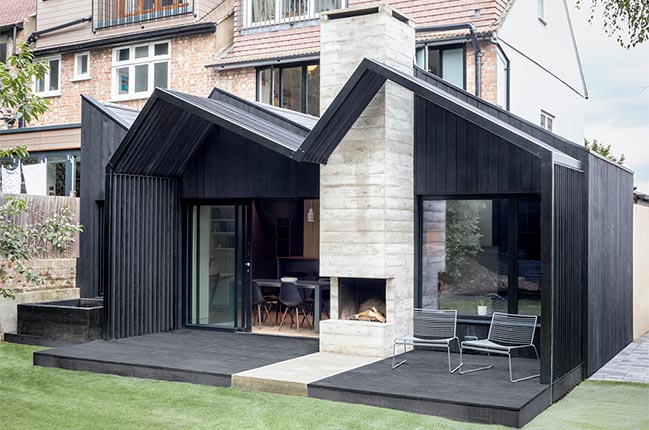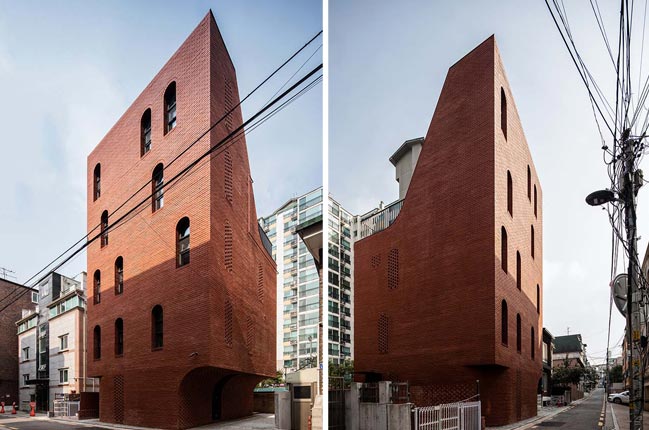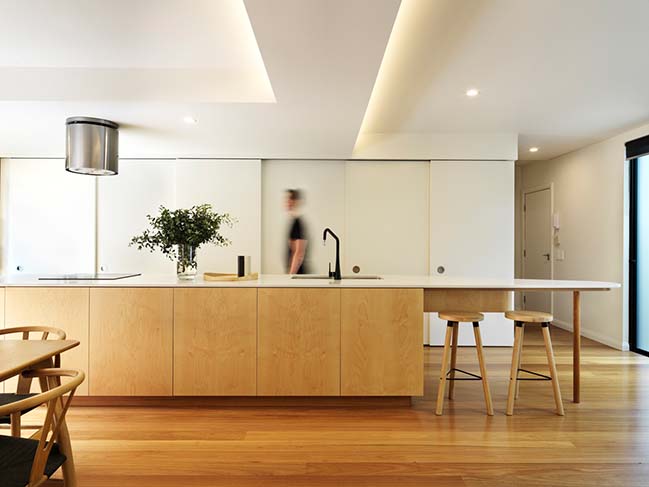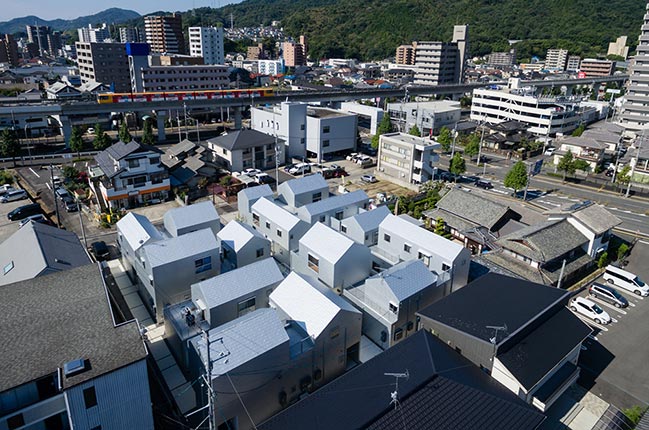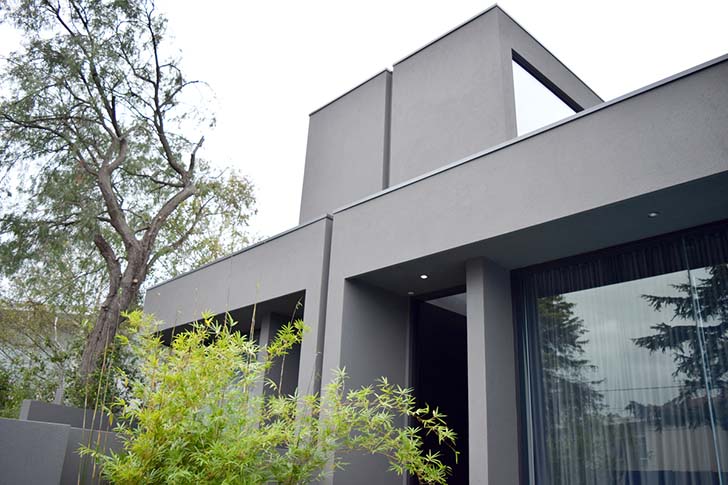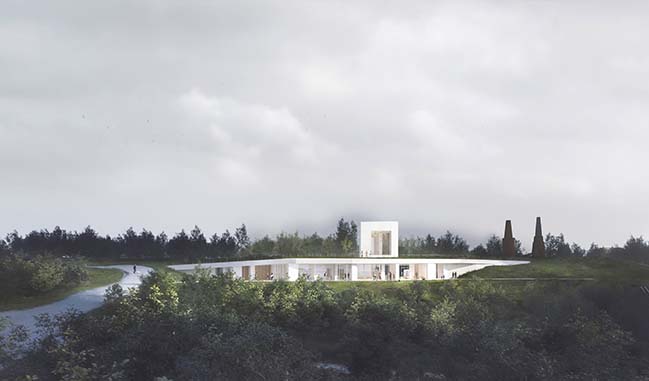01 / 12
2019
The Molesworth Street house is a renovation and extension to a freestanding Edwardian period home in Kew. The site is long and relatively narrow with an upwards slope towards the rear, with existing trees and neighbouring properties on all sides to consider. The brief was to create a striking, modern house with light filled open spaces and clean lines.
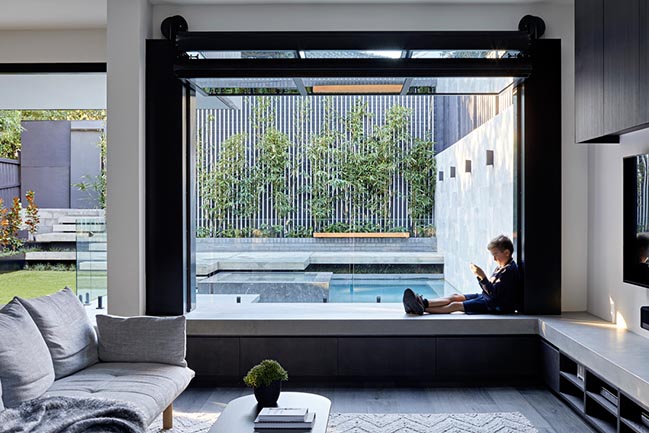
Architect: Chan Architecture
Location: Kew, Australia
Year: 2018
Project size: 337 sq.m.
Site size: 524 sq.m.
Photography: Tatjana Plitt
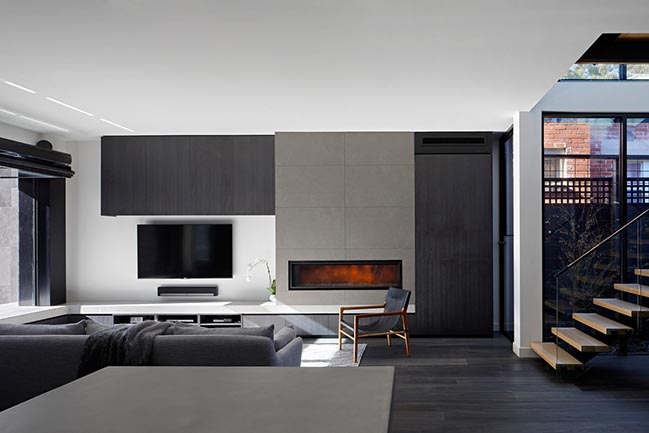
From the architect: Our response was to continue the width of the existing entrance hallway with a feature staircase/wine wall and internal light court, which in turn leads to the open planned living room, kitchen and dining area with north facing bi-folding doors that open up to the backyard.
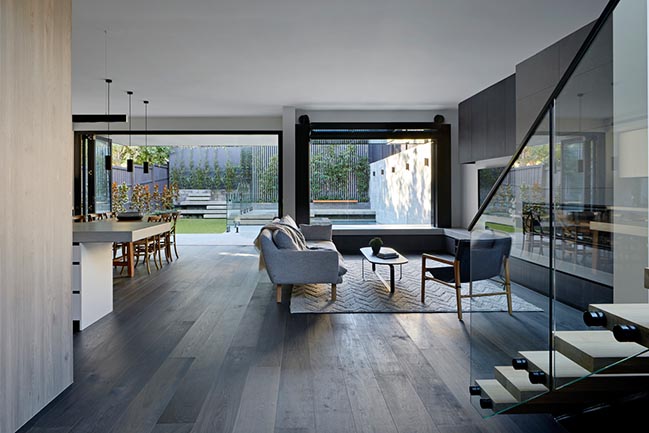
One feature of the living room was the counter weighted split fold window, which creates an uninterrupted view from the in-situ concrete seat. The backyard has been extensive excavated to be at the same level as the house, which then terraces up towards the garage to the rear.
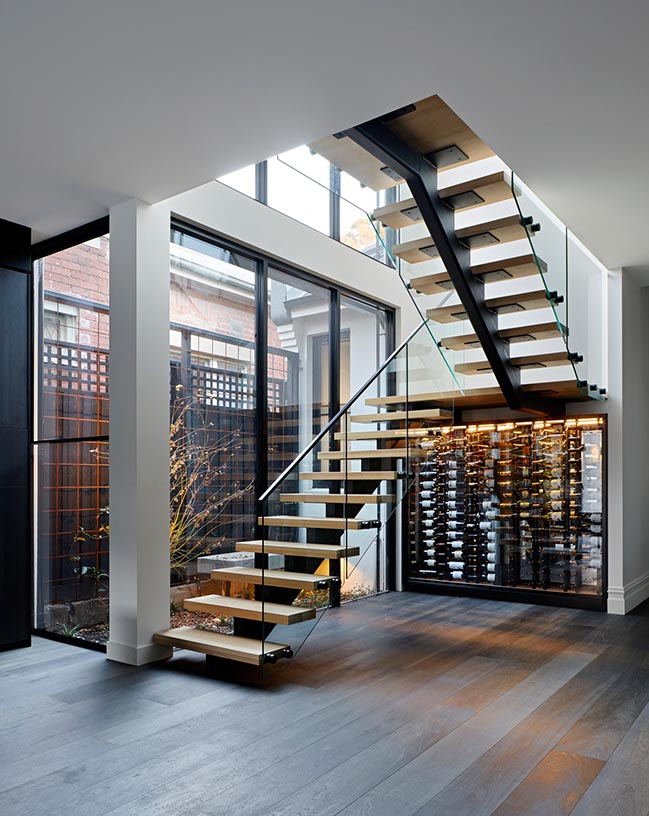
Upstairs there are three bedrooms, two bathrooms and a retreat oriented to the north. To prevent overlooking to the neighbouring properties, we designed a series of pivoting angled blades to prevent overlooking to the east and west, which can also be closed to prevent heat gain in summer as well as for additional security when the owners are away.
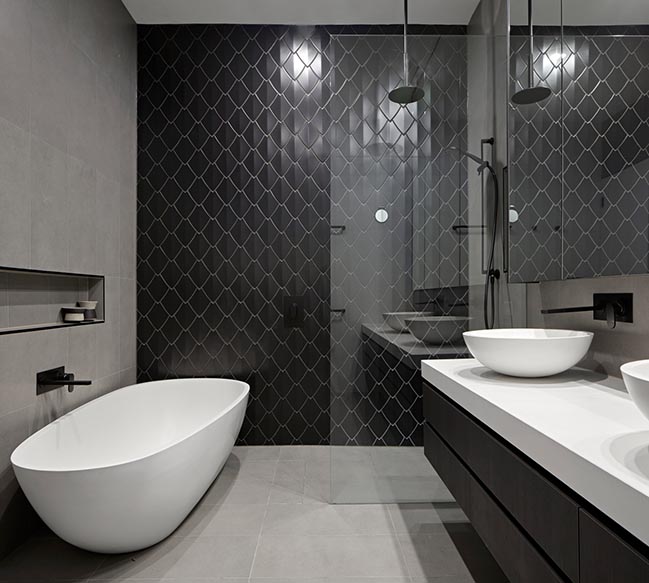
This creates a unique adaptable façade which is always changing with the weather and seasons depending on which direction the light is. The internal materials were all carefully chosen be subtle, textured, and balanced. So we selected a combination of in-situ concrete, various timber veneers and a smokey grey engineered floorboard.
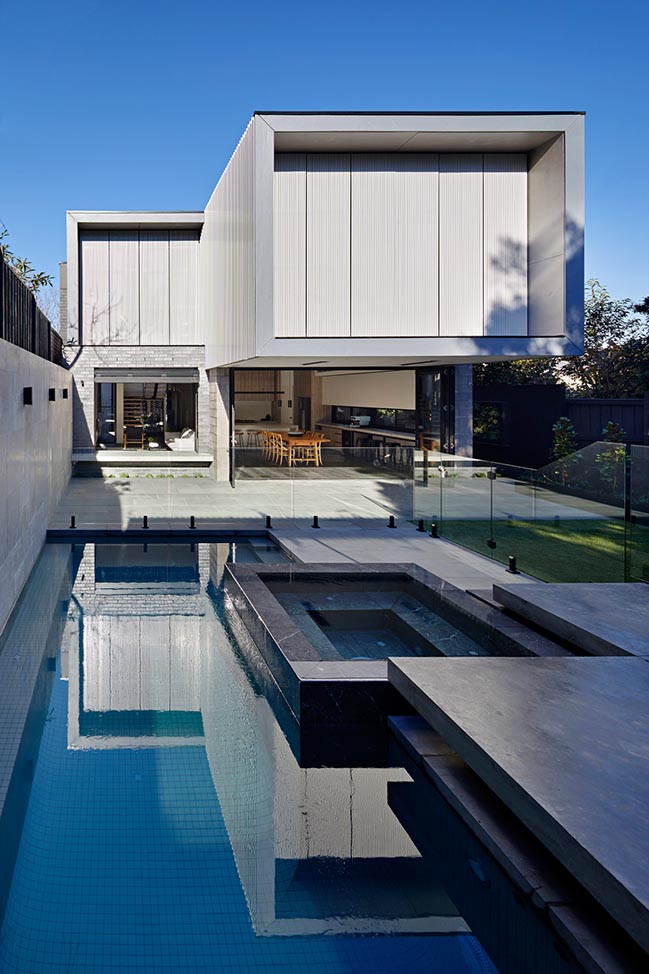
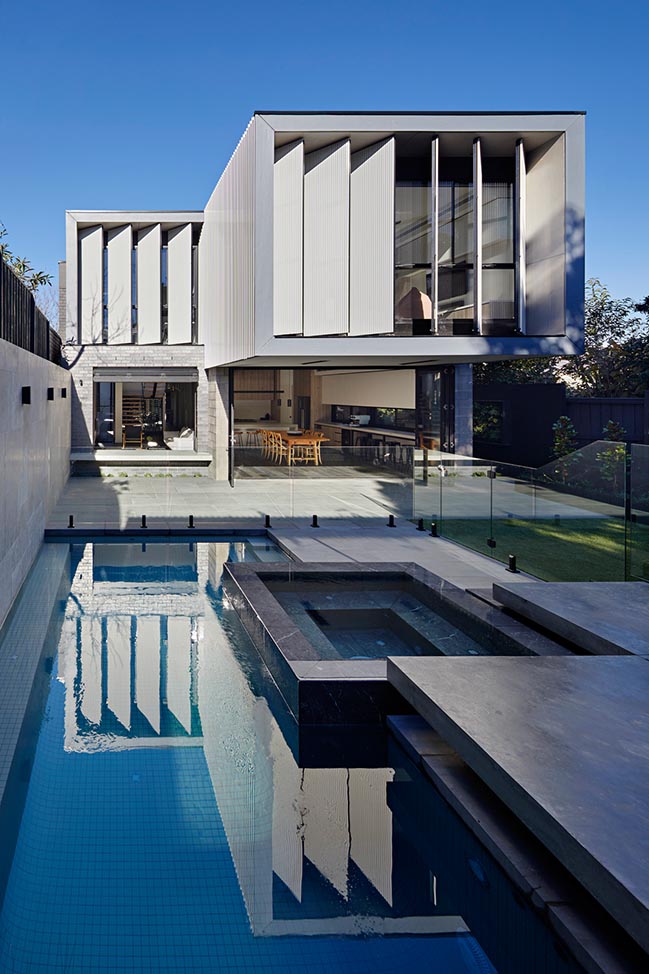
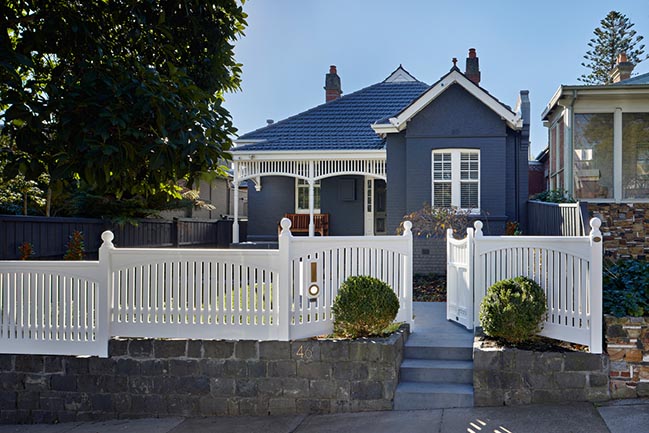
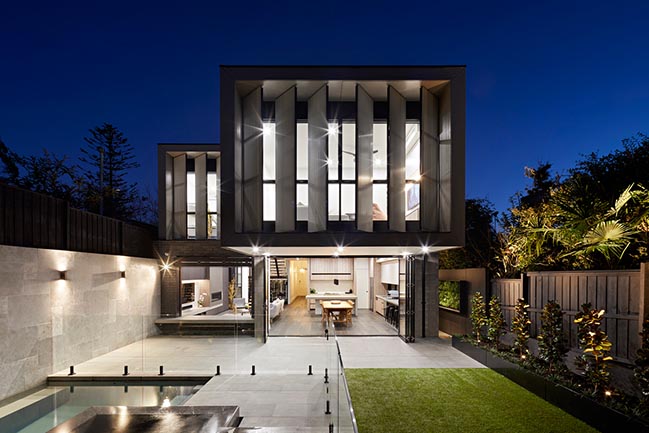
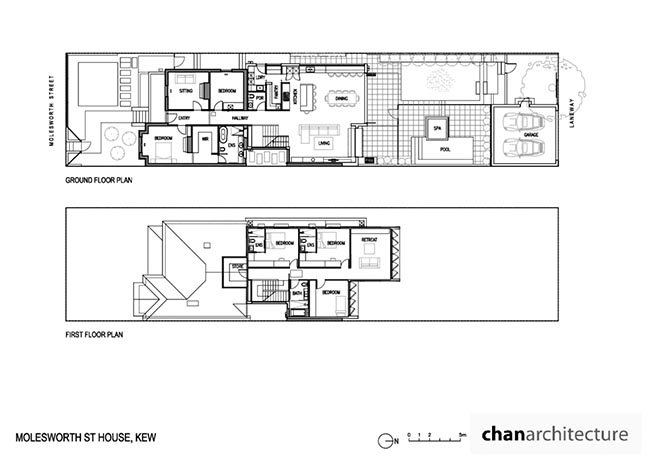
Molesworth Street House by Chan Architecture
01 / 12 / 2019 The Molesworth Street house is a renovation and extension to a freestanding Edwardian period home in Kew, Australia
You might also like:
