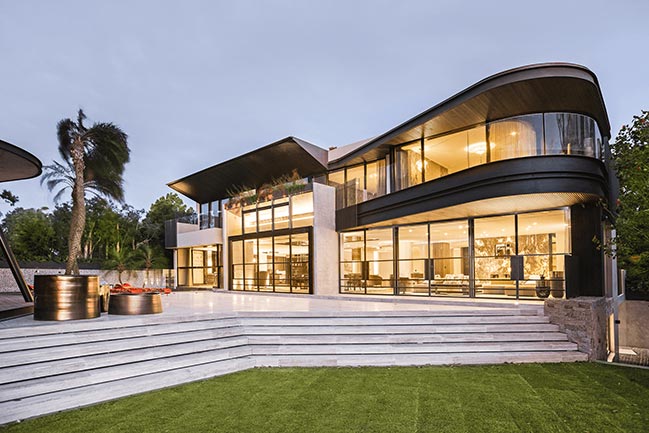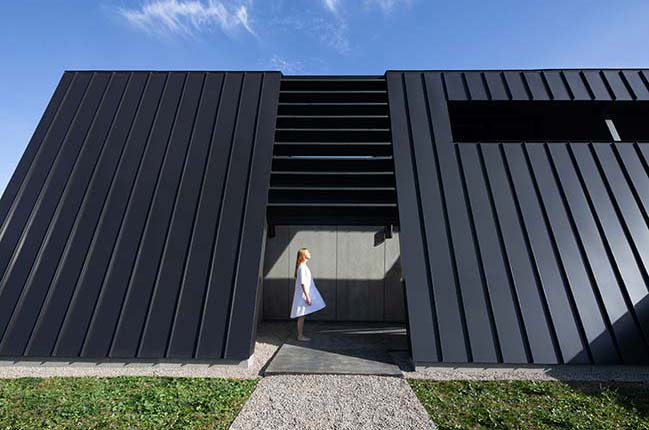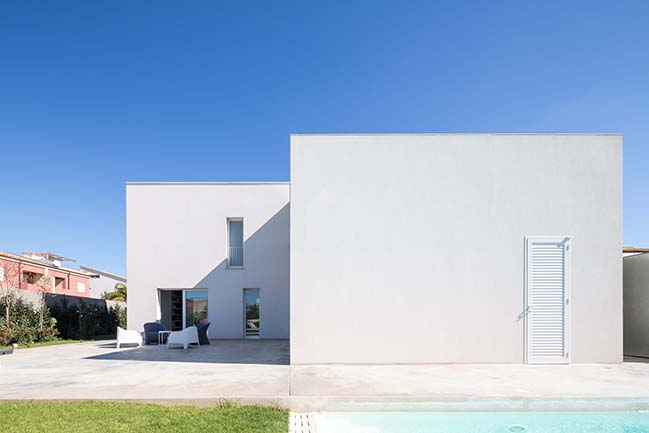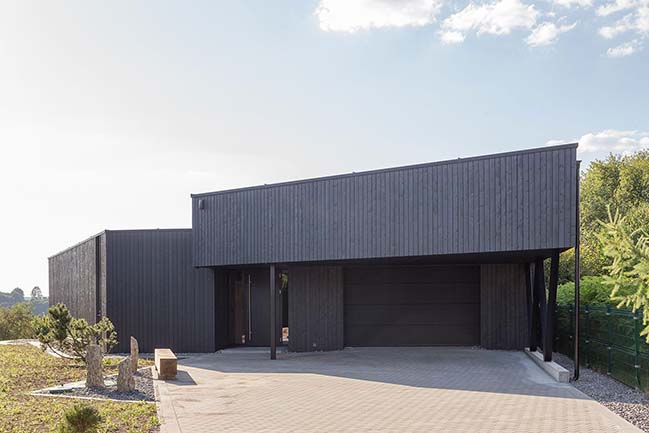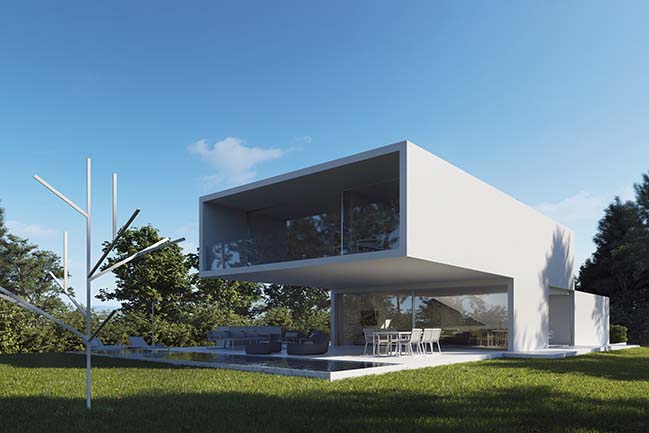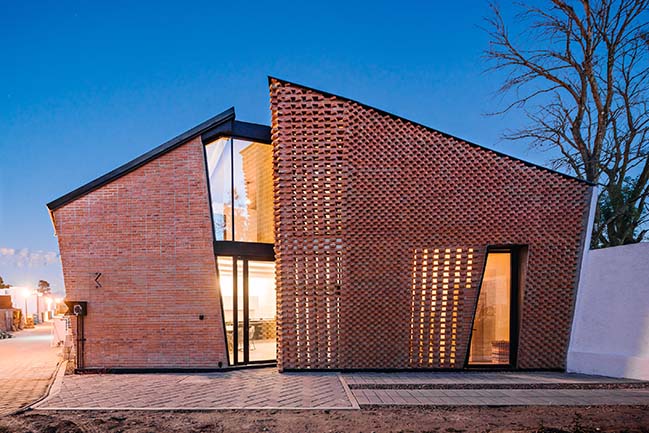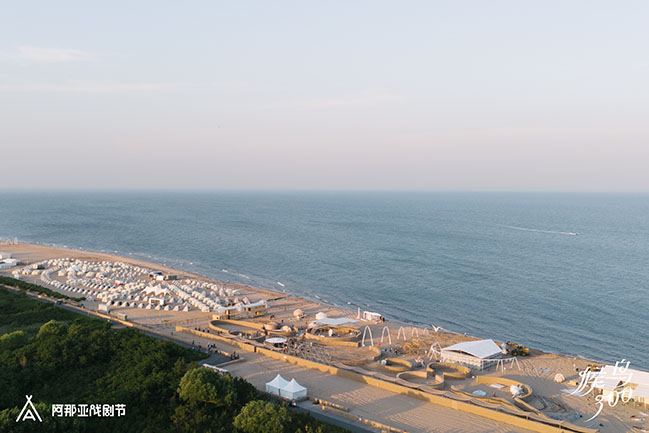10 / 10
2018
The house is the new home of a young family with two children. It is a custom-made home, with organizational singularities as a result of their specific needs and their dreams.
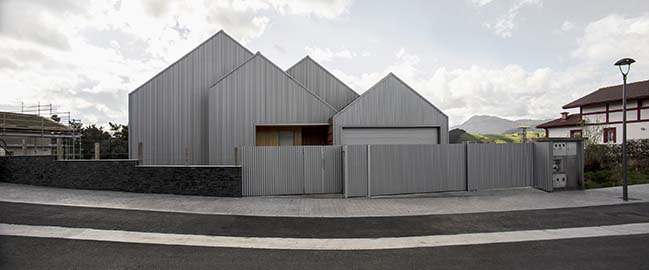
Architect: pura arquitectura
Location: Zumaia, Spain
Year: 2017
Area: 278 m2
Contractor: Construcciones Palacio-Karranza SL
Photography: Laurentzi Garmendia
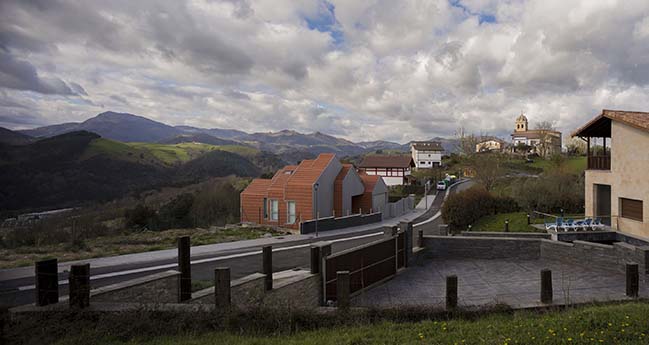
From the architect: The neighborhood of San Miguel Artadi of Zumaia rises on a hill from which you can see a beautiful panorama. The location of the plot, on a slope facing south and with clear views towards the valley, makes this location a privileged place to live. The new housing takes advantage of the trapezoidal geometry of the plot to place, almost as if it were something instinctive, all the spaces oriented seeking the sunlight and the views of the valley that the plot offers.
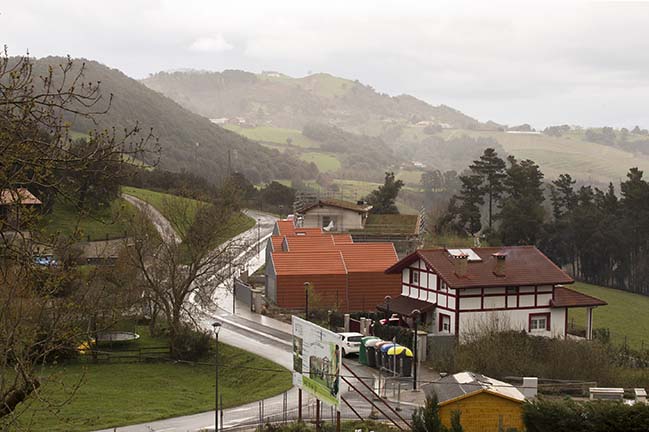
The result is a fluid space in which, when moving between the rooms, the presence of the distant landscape is a constant reference. This feeling of isolation from the surrounding environment and the attractive relationship with the valley explains in some way the genesis of the project.
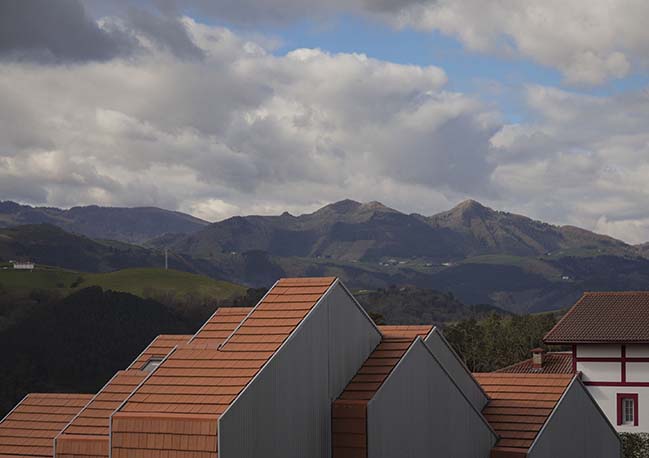
The internal distribution of the house and the spatial quality of its rooms have become protagonists of the project and its presence in the surroundings is almost a direct consequence of them.

This way, relying on the urban demand to build 2 red tile roofs, we resolve the volume as an addition of roofs that adapt to the needs of each space, controlling the volumes to be heated and creating unique personalized spaces adapted to the demands of its inhabitants. Thus, the exterior reading of the building is the addition of volumes with two-gable roofs that give an abstract character to the complex and evoke the sum of summits that shape the distant landscape.
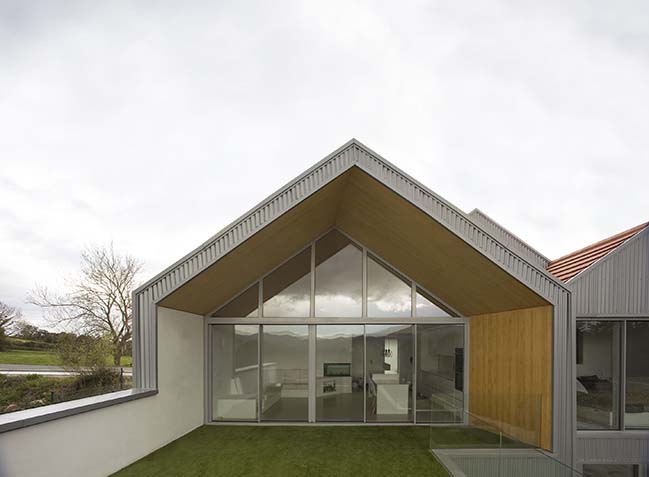
The building approaches the northern limit of the plot, respecting the 3m of retreat, to free most of the garden in the most private and sunny southern zone. The pedestrian and road access is from the street and the north façade. When approaching the house, the building is perceived as an addition of 4 modest small-scale volumes with hardly any openings to this north façade. However, it is when entering the interior of the plot, when, upon discovering the south façade, the true scale of the house is perceived, totally open to the garden and the views.
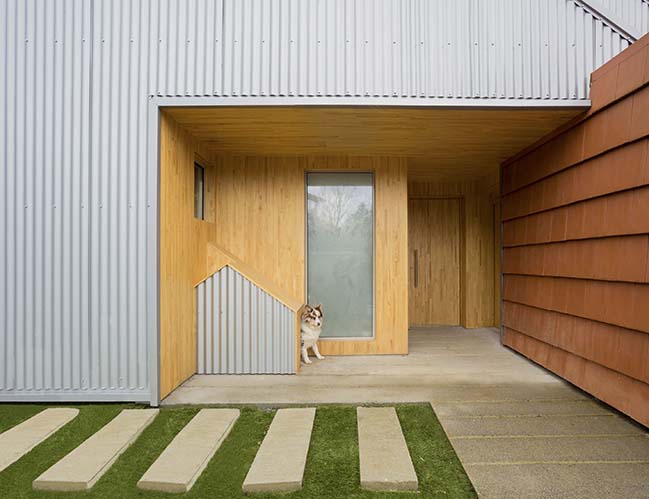
The addition of different bodies shapes a complex volume that is generated organically from inside to outside, entrusting the harmony of the complex to the quality of the interior spaces. The restraint in the number of materials and in the architectural gestures aim to provide the complex an abstract character. The continuous skin of red ceramic tile of the east-west planes makes façades and roofs equivalent, accentuating the abstract nature of the proposal and enabling the domestic scale demanded by this residential architecture.
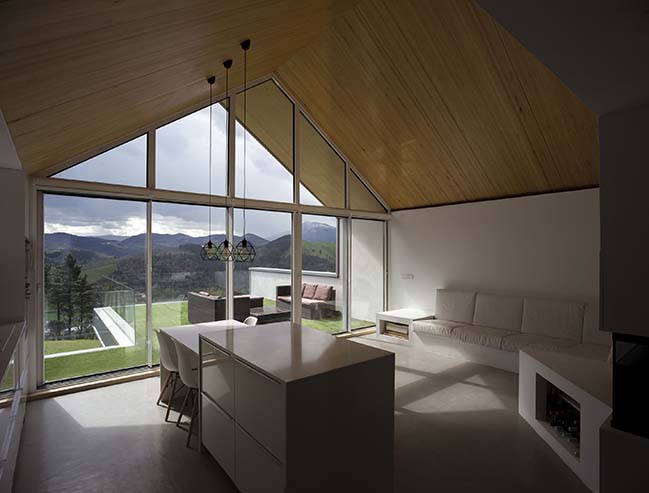
On the other hand, the north and south façades are covered with panels of corrugated metal sheeting as a ventilated façade, enhancing the ambiguity between both planes.
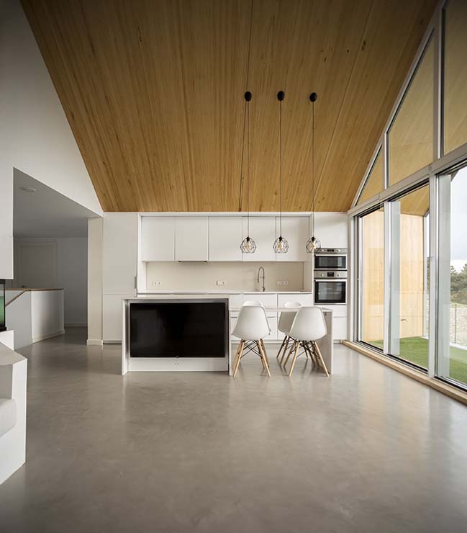
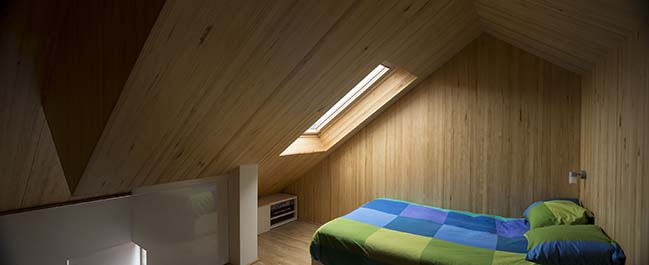

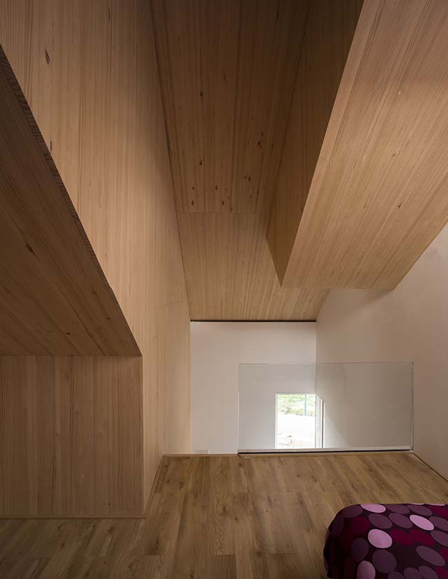
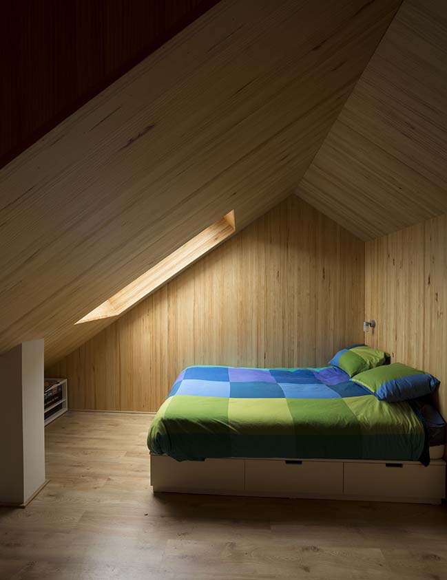
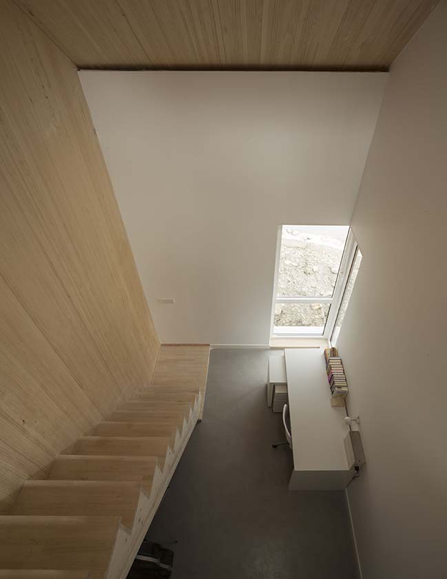
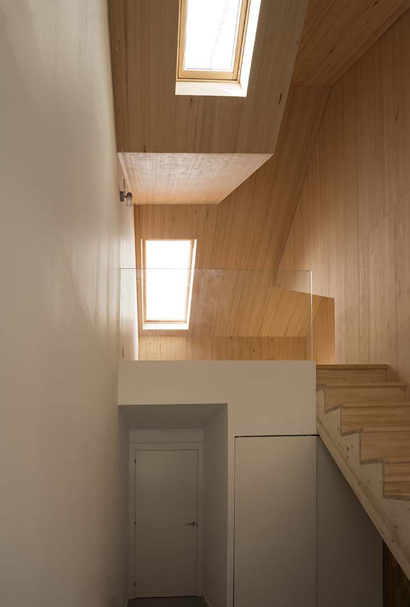
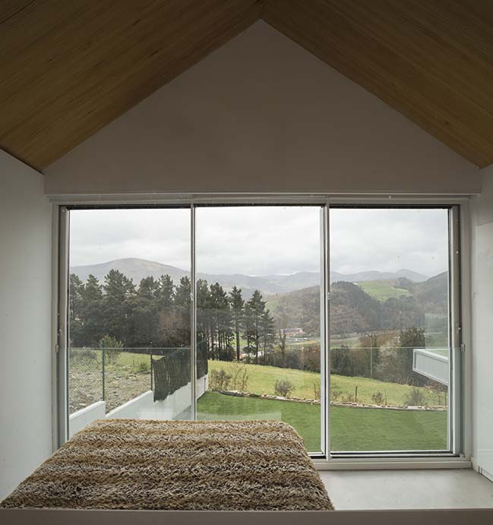
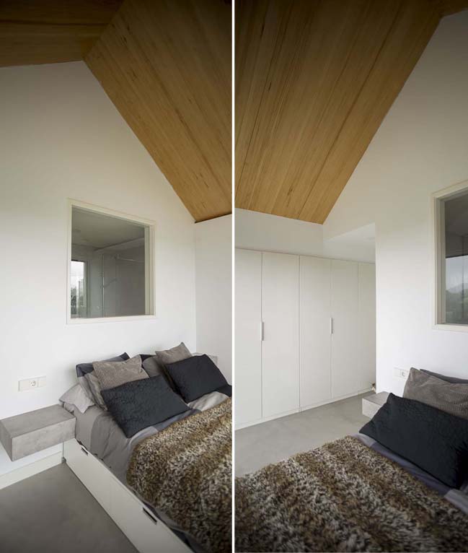
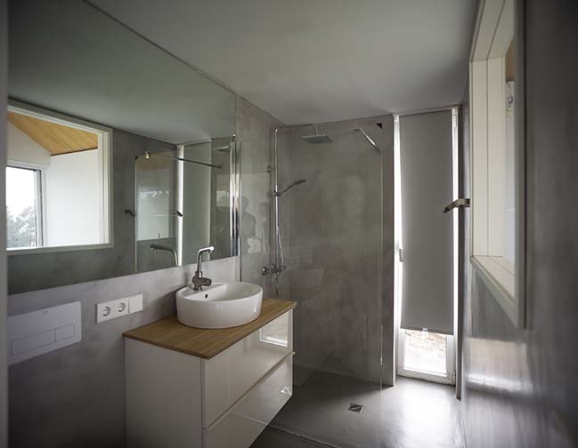
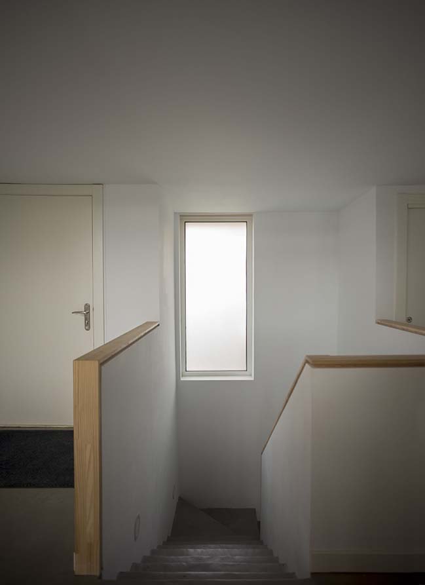
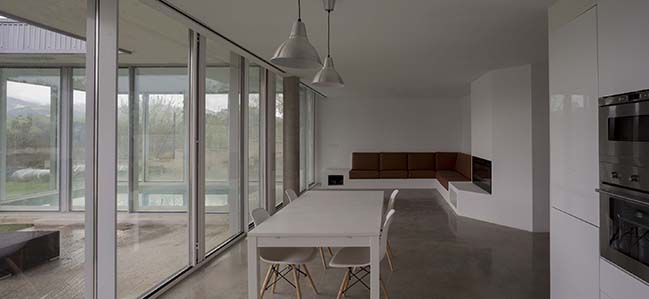
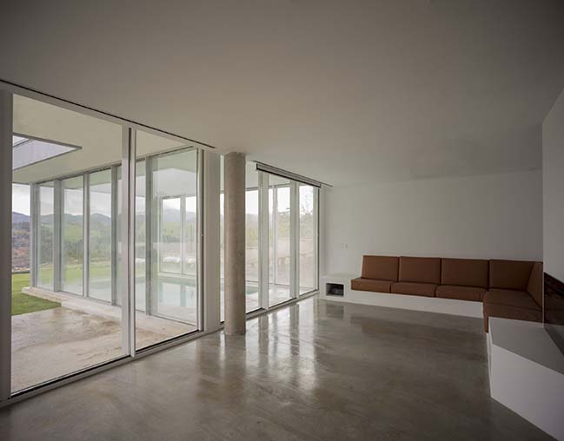
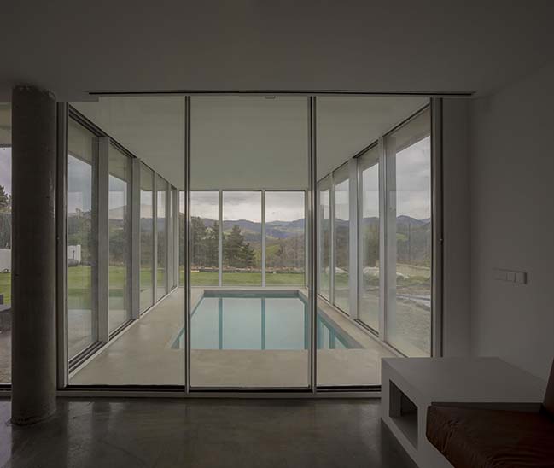
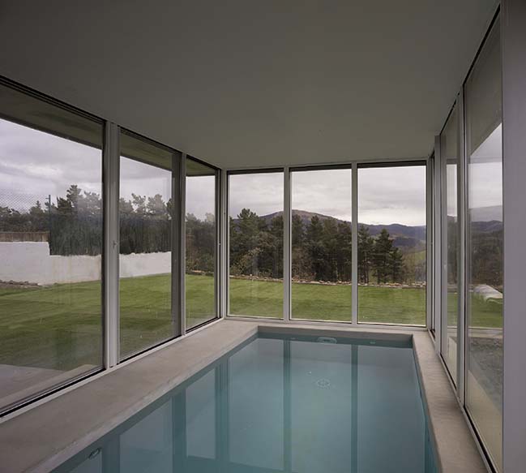
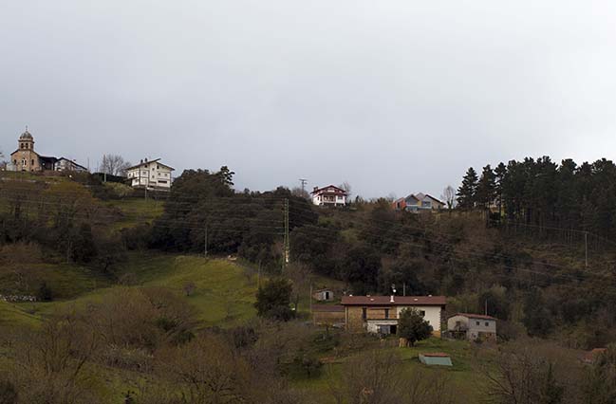
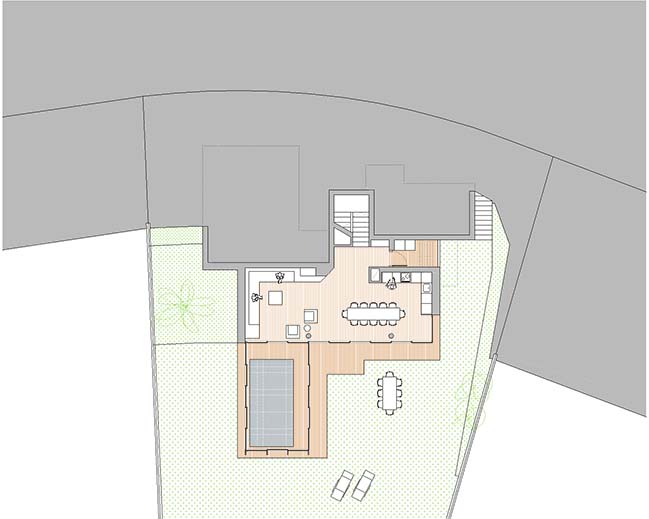
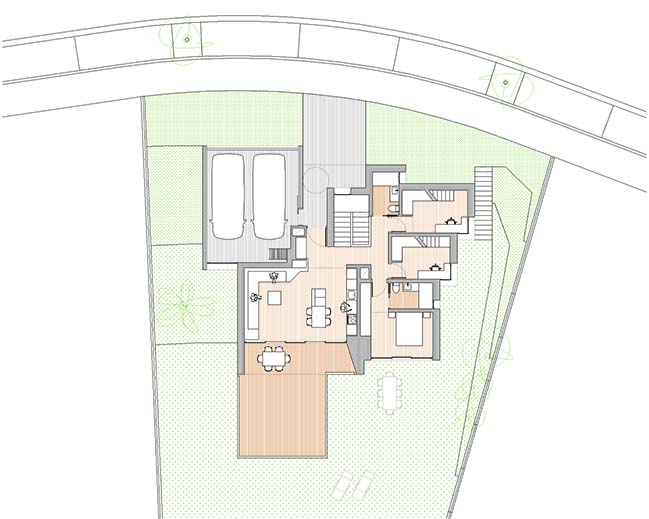
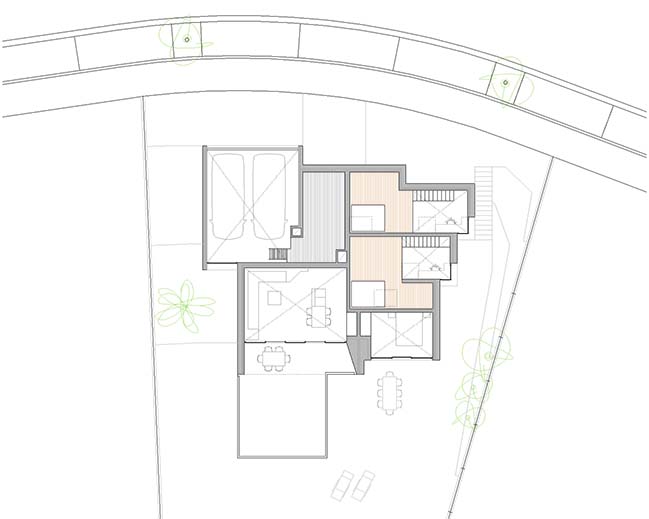
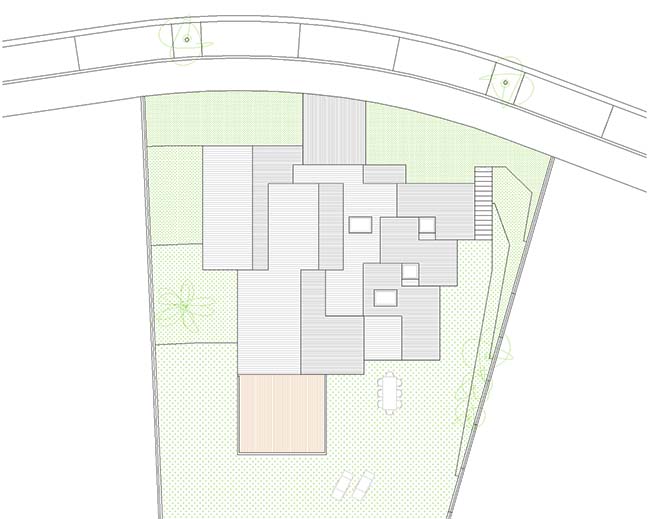
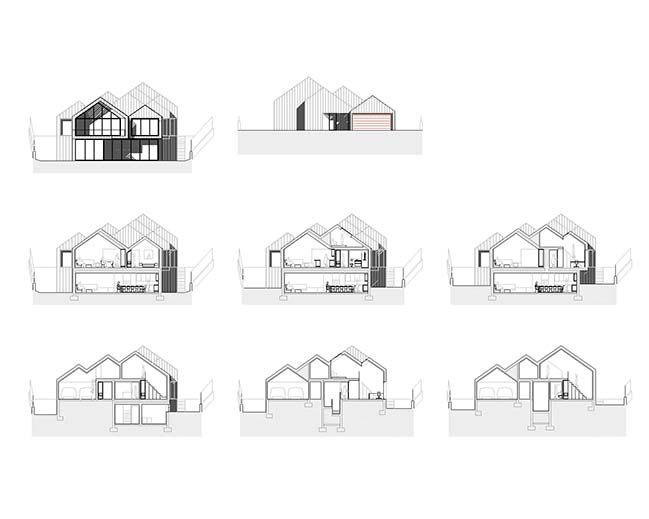
Pitched House by pura arquitectura
10 / 10 / 2018 The house is the new home of a young family with two children. It is a custom-made home, with organizational singularities as a result of their specific needs and their dreams
You might also like:
