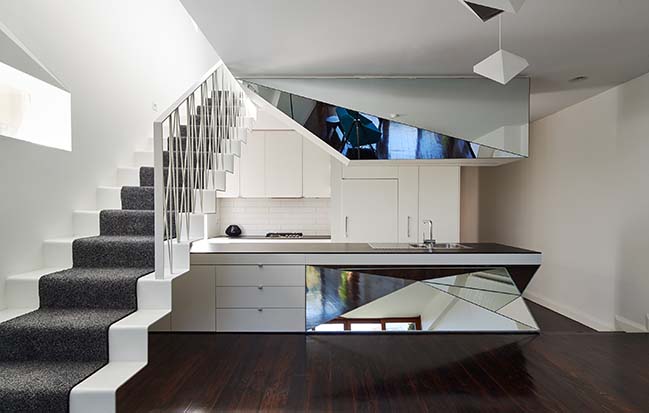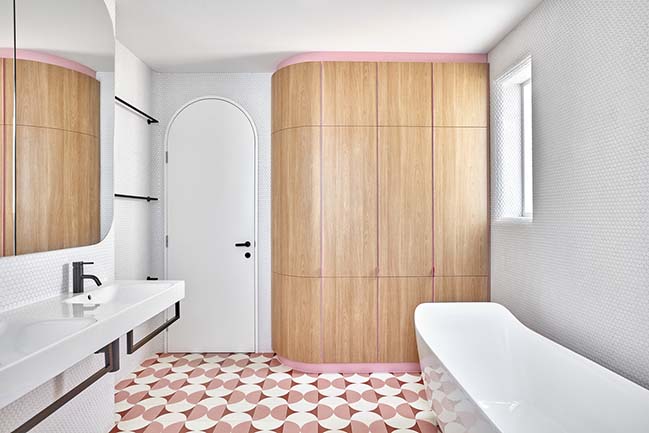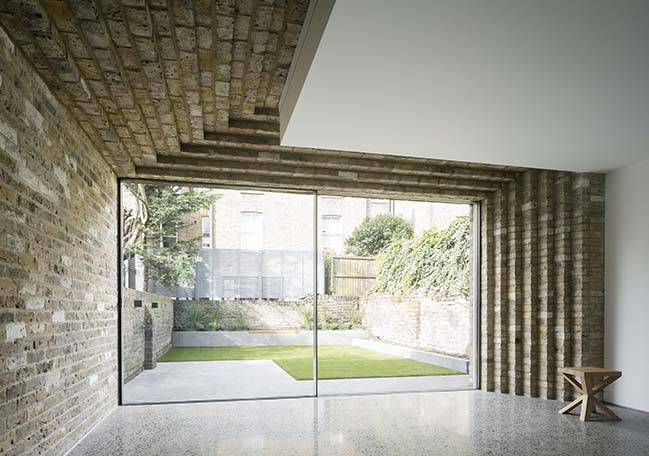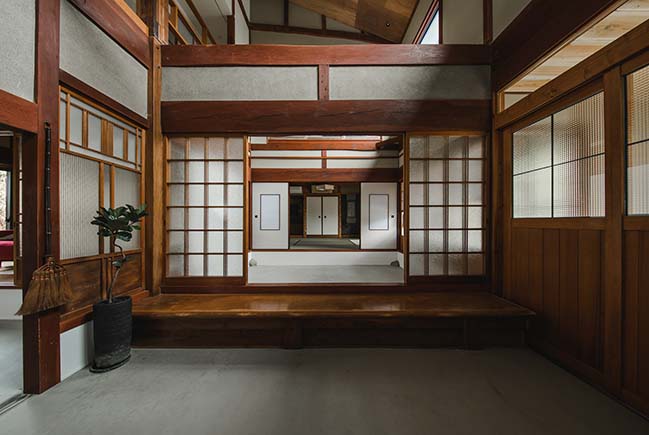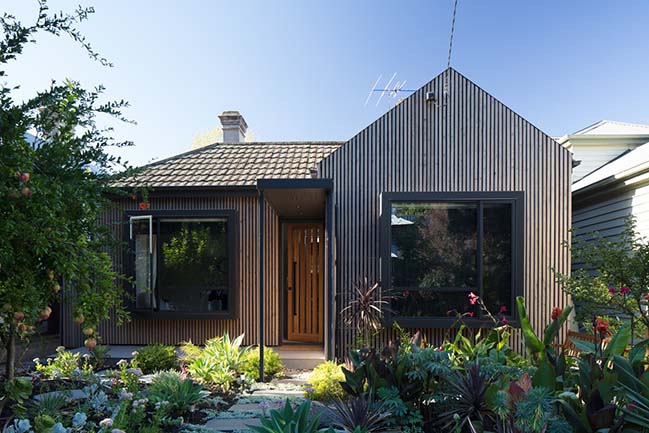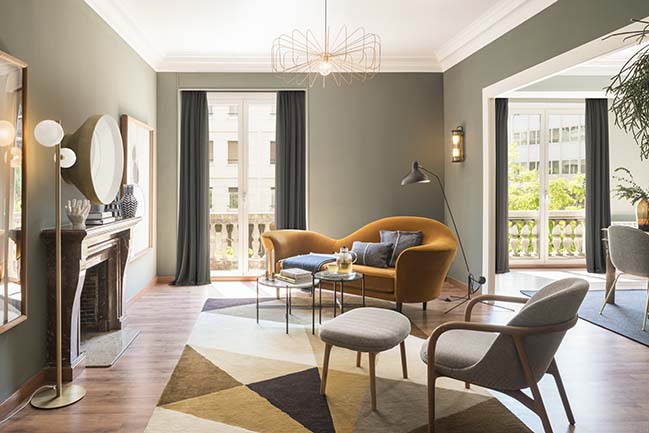05 / 28
2018
This unique 1880s "Queen Bess Row" terrace house in East Melbourne had been compromised after years of varied use and wear and tear. This project restored the house's dignity and liveliness, informed by the client’s passion for uncompromising modern design and the preservation of history.
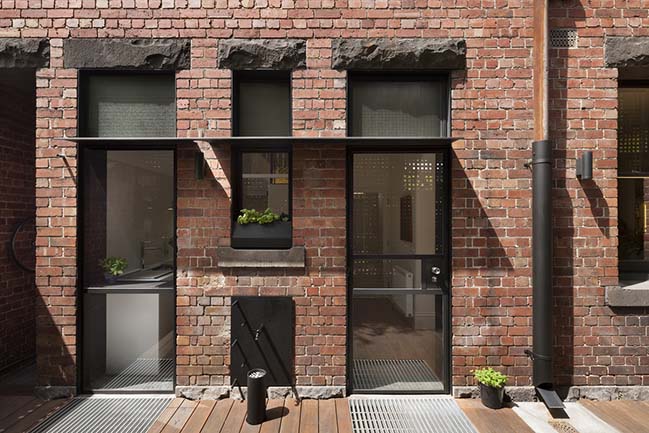
Architect: ZGA Studio
Location: Melbourne, Australia
Year: 2013
Project size: 584 m2
Site size: 209 m2
Builder: DC Construction
Photography: Dianna Snape
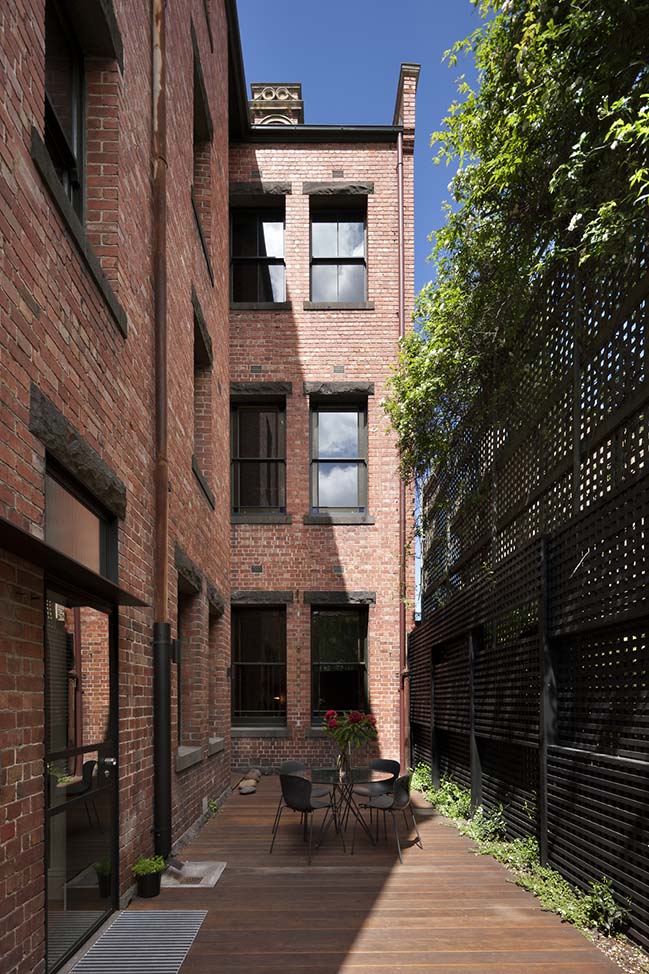
From the architect: This house is curated as a living museum for the client’s extensive art and furniture collections. The renovations and new details introduce a layering of new stories to an already rich canvas. The existing arrangement of rooms was significantly altered.
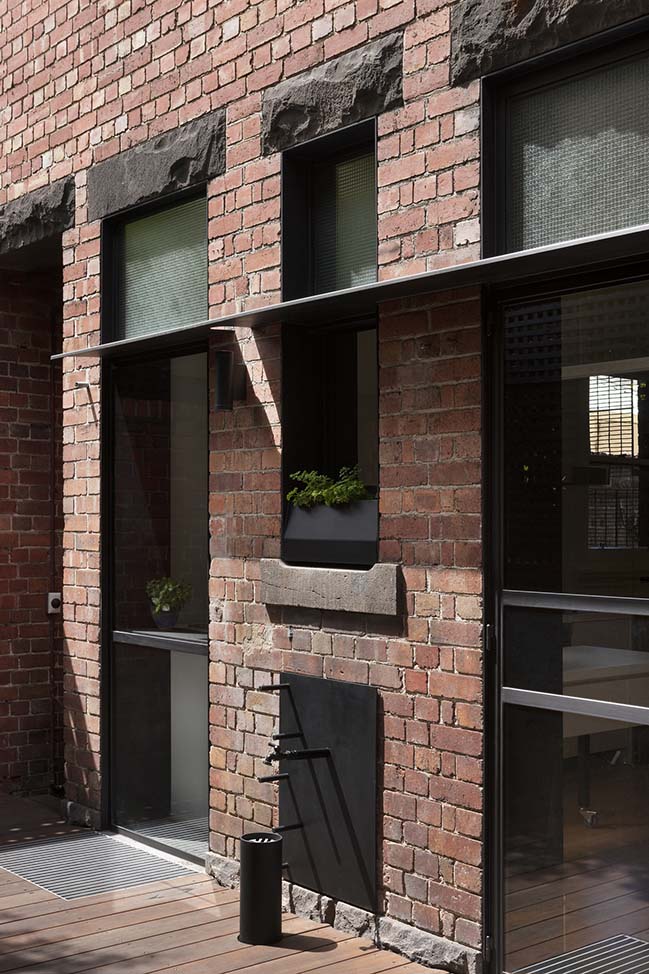
The ‘shoebox rooms’ at the rear of the house were opened up and replaced with coloured wall panelling hiding secret bathrooms; the master bedroom floated up to the attic; and the grand front rooms were reinterpreted as living and entertaining spaces.
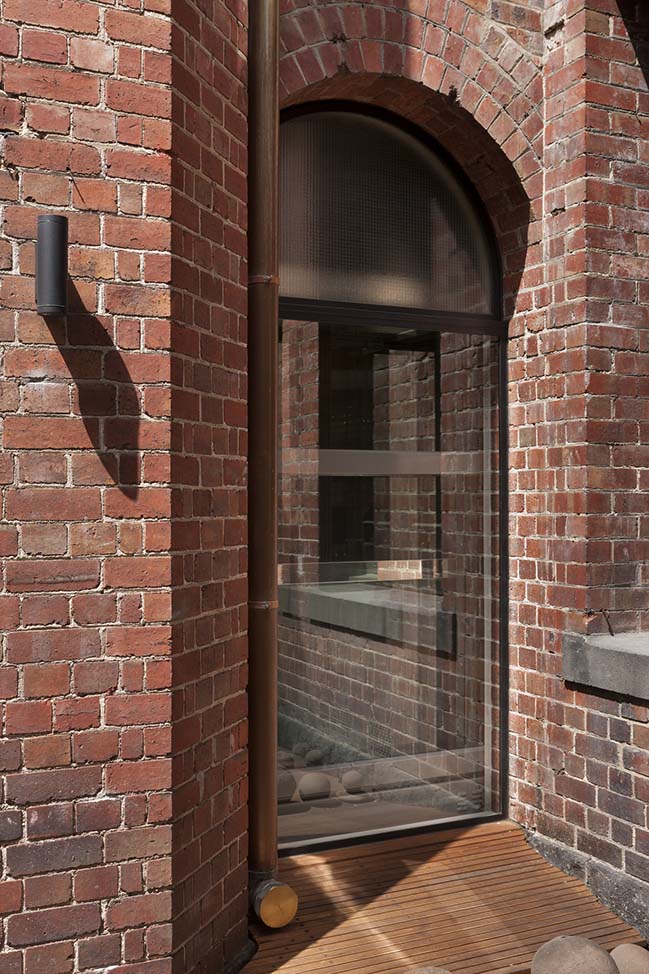
The house spans 4 levels with the brief including a glass lift to allow greater access throughout the house. The owners have no intention to relocate in their lifetime, and as such the alterations of the house needed to comfortably accommodate their lifestyle now and in the future.
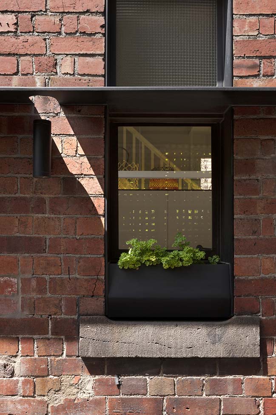
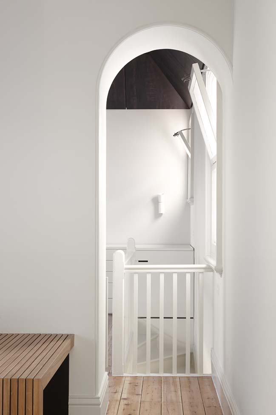
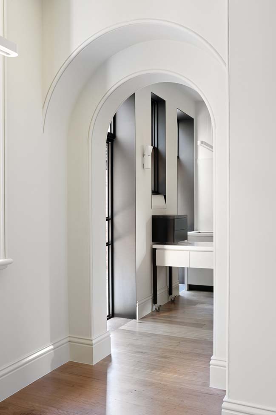
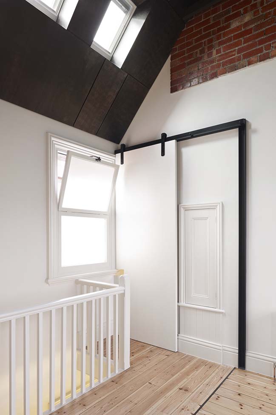
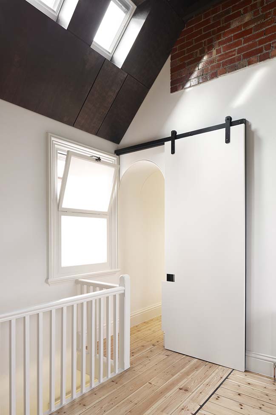
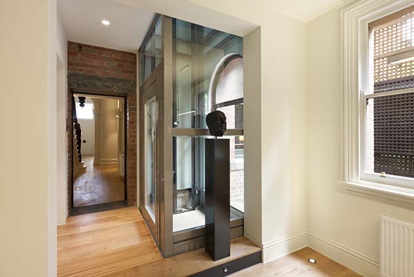
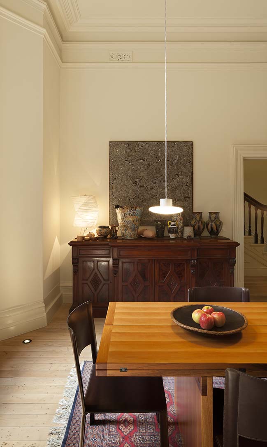
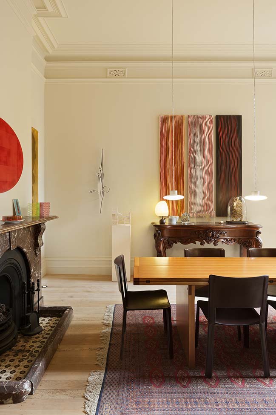
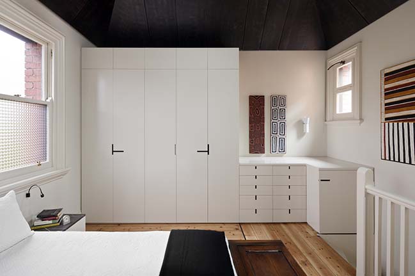
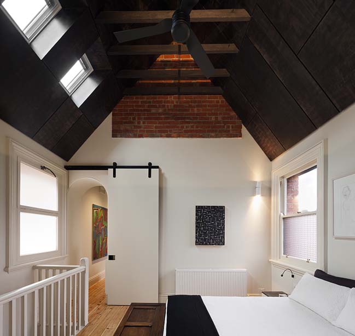
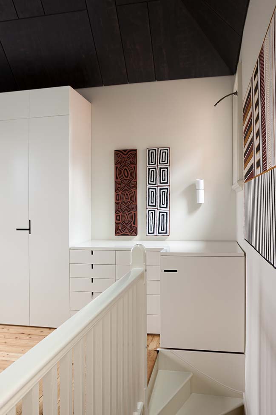
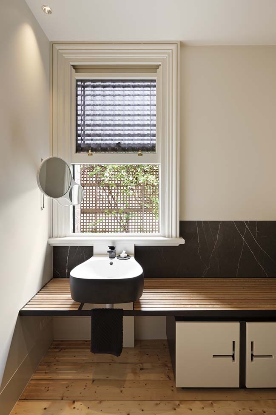
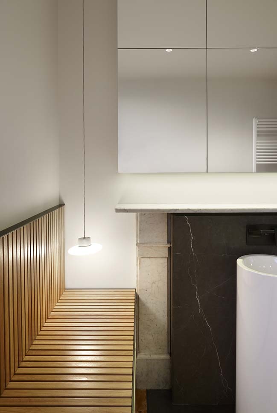
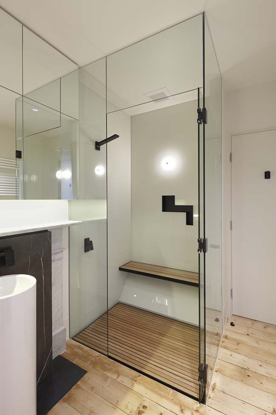
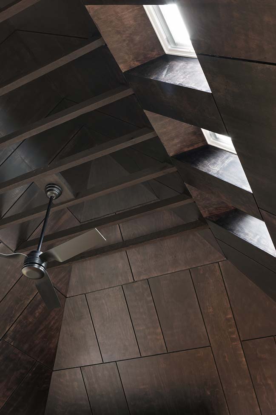
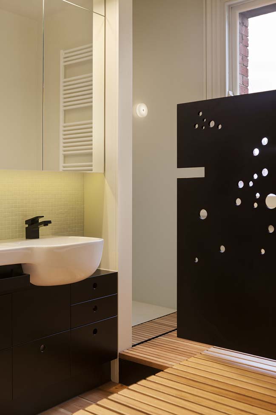
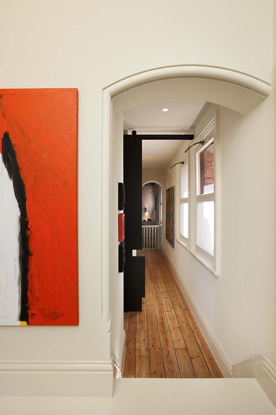
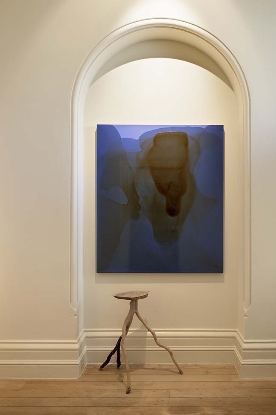
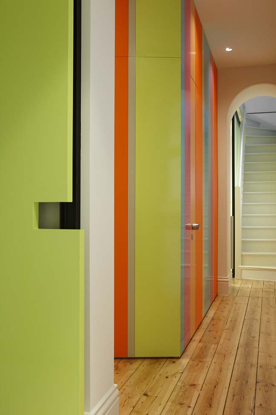
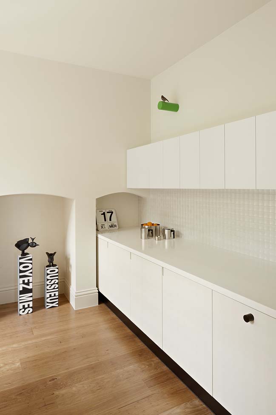
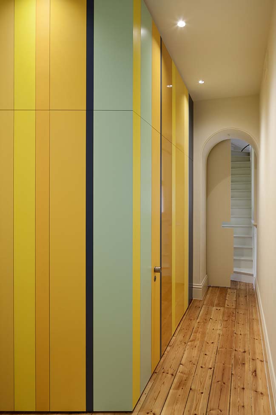
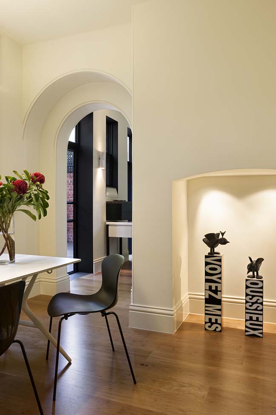
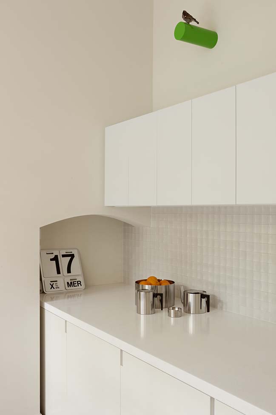
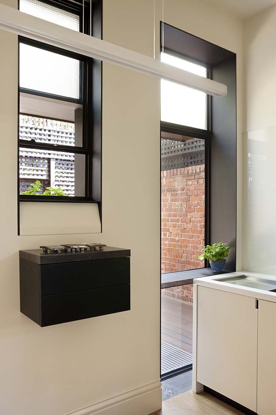
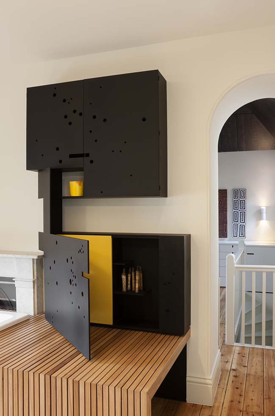
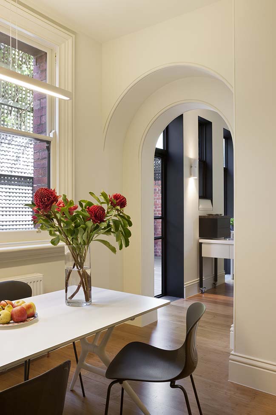
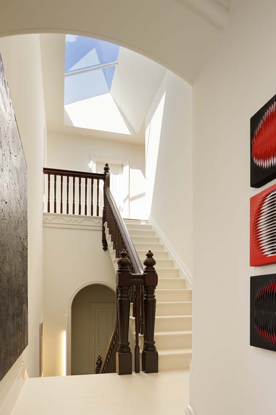
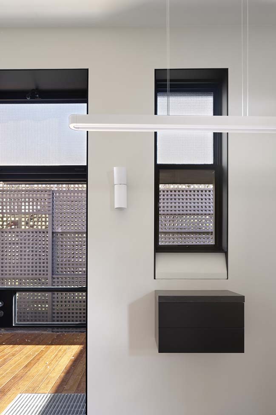
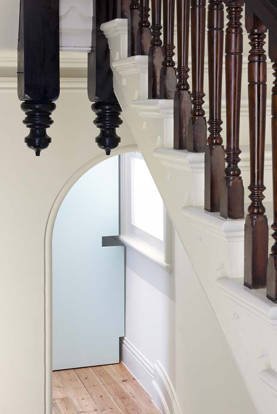
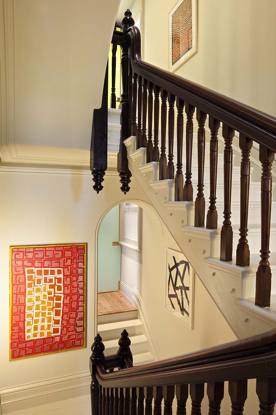
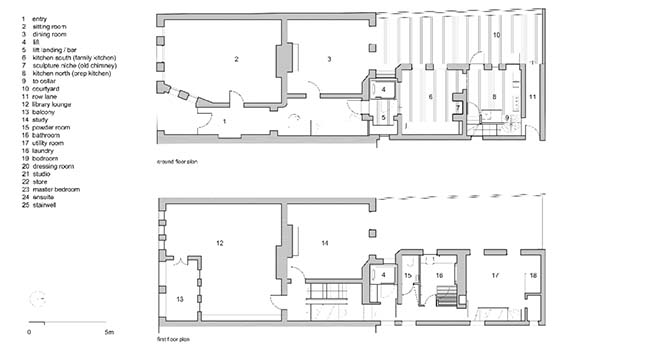
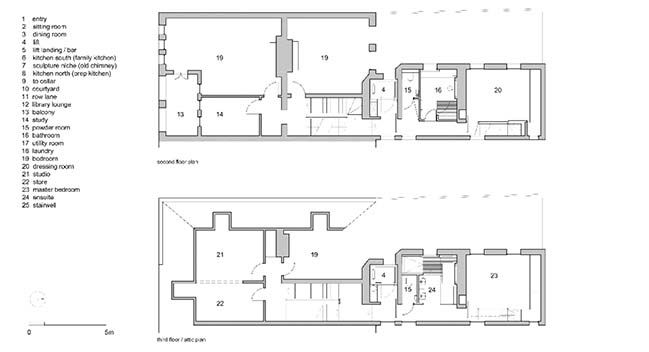
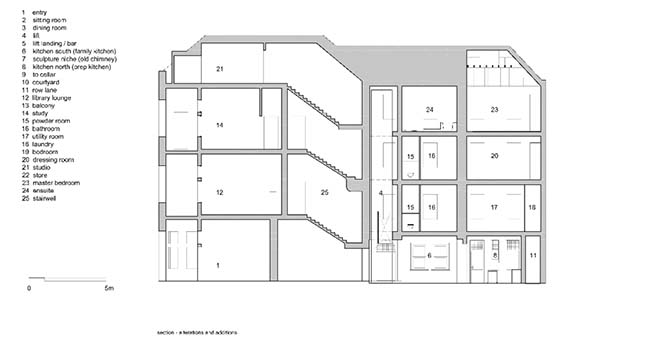
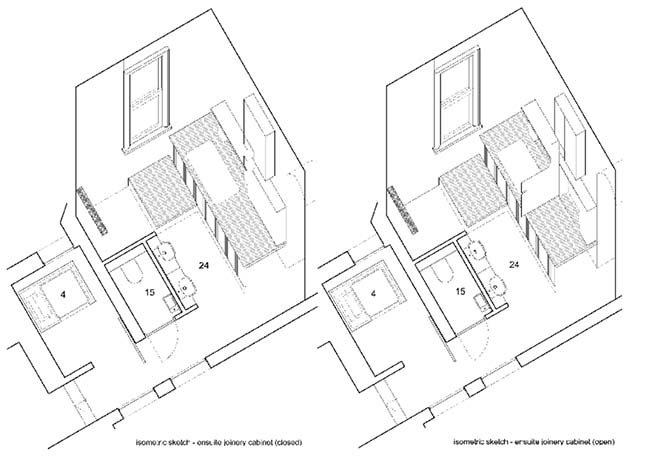
> Coronet by Jos Tan Architects
> Cameron Street Coburg House by Sustainable Homes
Queen Bess House in Melbourne by ZGA Studio
05 / 28 / 2018 This project restored the house’s dignity and liveliness, informed by the client’s passion for uncompromising modern design and the preservation of history
You might also like:
Recommended post: Bori I Fontestà House by Meritxell Ribé -The Room Studio

