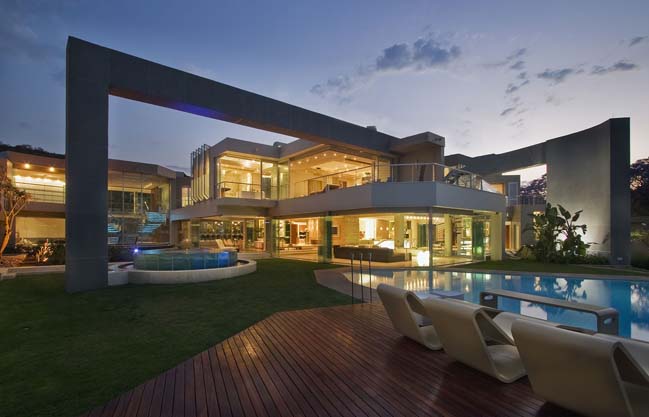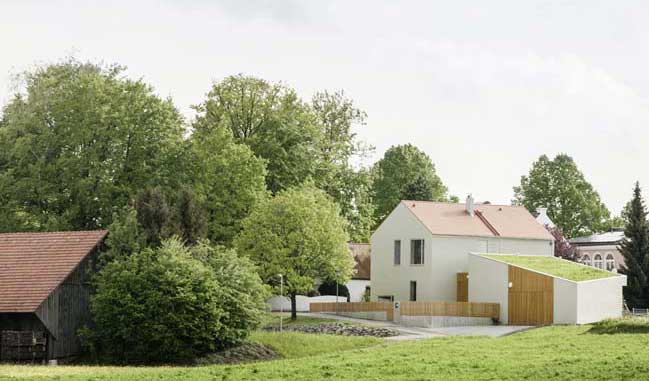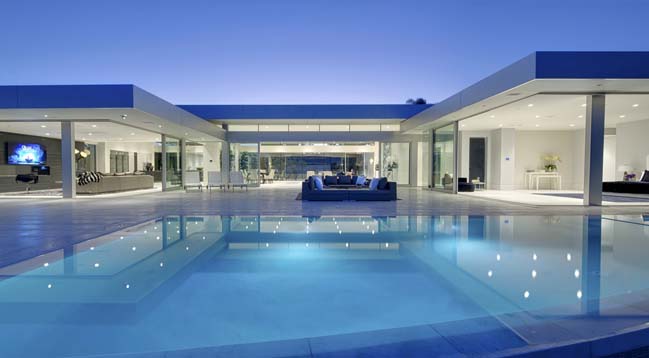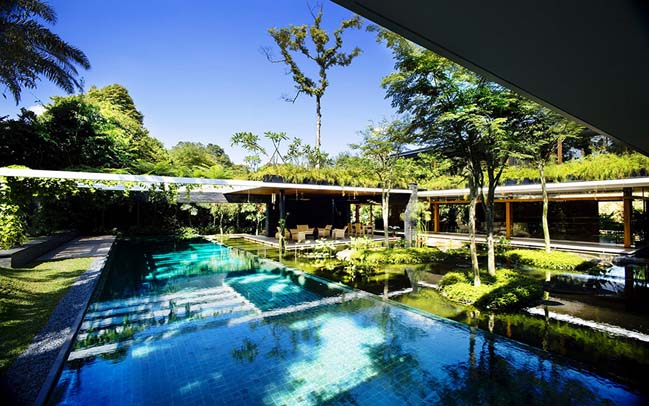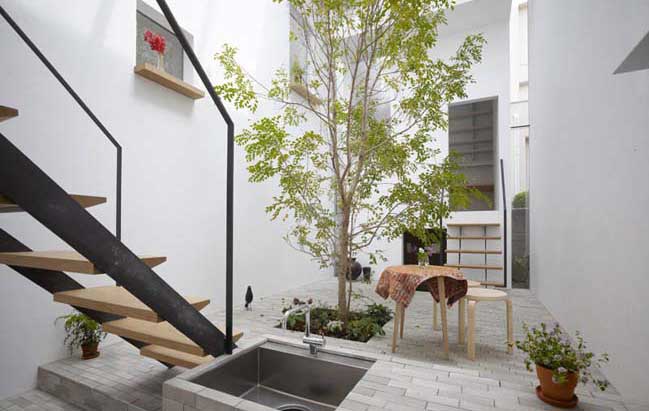09 / 12
2015
Located in Yackandandah, Victoria, Australia. The Sawmill House is a hand crafted upgrade from an existing rather rustic, bohemian abode, befitting a regionally based sculptor. The house was designed by Archier.
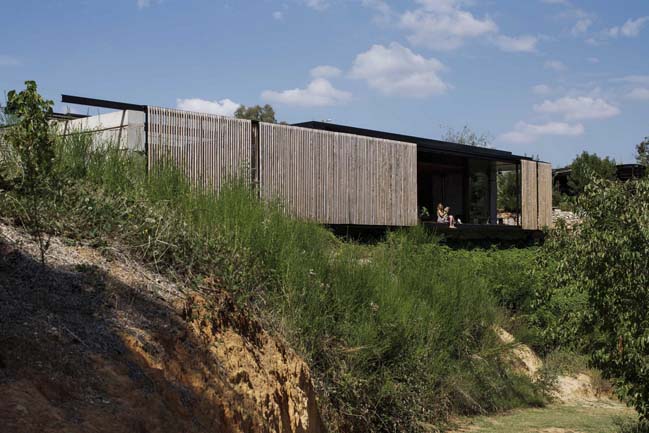
Project's description: Working closely with the client, whom was a family member, the design developed as a conversation rather than a regimented document. Comprised of 270 one ton concrete blocks, Sawmill House explores the possibility of positively leveraging the thousands of tons of concrete that goes to waste each year.
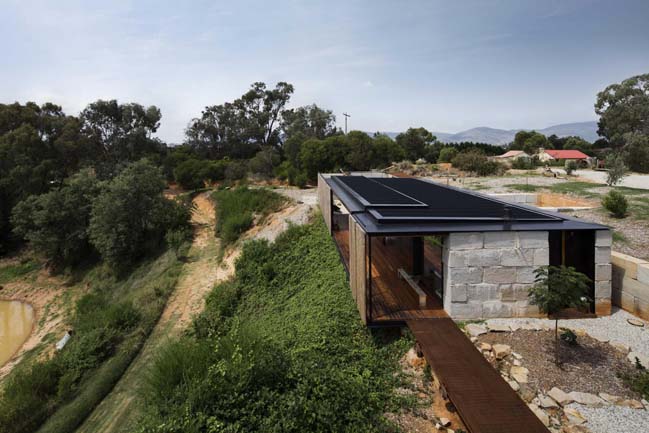
Leveraging our client’s skill set was a priority. We facilitated this with a simple documentation set a year prior to the start of construction, then slowly developed the design whilst physically working with the client on-site. This design / build approach allowed us to move away from conventional solutions and investigate highly bespoke yet cost effective alternatives. Large sections of the roof and facade could be mechanised, entire walls of glass could pivot, courtyards could be added, custom furniture, joinery and hardware could be designed and manufactured on-site with immediate feedback.
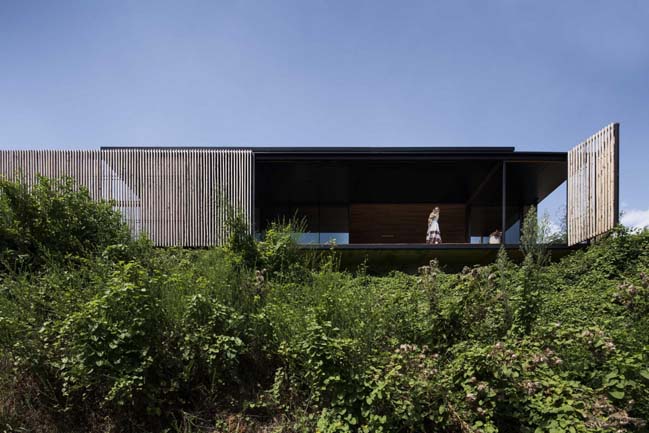
Each of the one-tonne concrete blocks that form the perimeter of the dwelling’s walls has a story - a bridge, a footpath, a home; and create a patchwork of colour and texture across the facades. This texture grounds the building in the site, as the layers of colour mimic the sedimentary layers of earth still exposed from the site’s former life as a gold mine before becoming the local sawmill. The untreated rough sawn macrocarpa screens reference the site’s recent history and over time as they pale to grey will settle the building into its perch on the quarry’s edge.
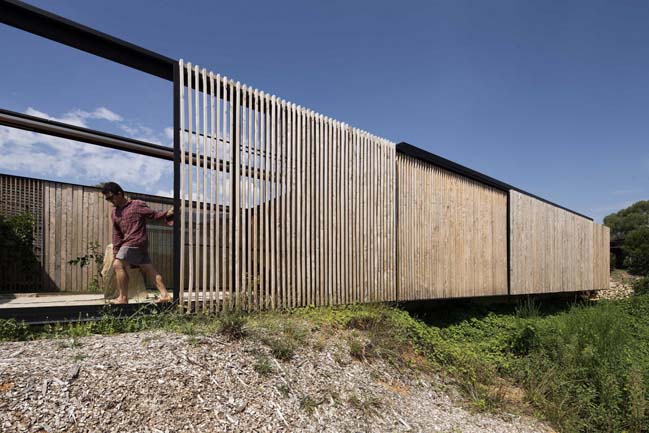
The house has a highly operable envelope that takes advantage of the local breeze that travels up the valley towards the house, passively cooling in the summer months with crossflow ventilation. In the cooler months sun penetration is maximised by rolling back a 14 metre section of openable roof over the deck, allowing the sun to passively heat the dwelling for most of the year.
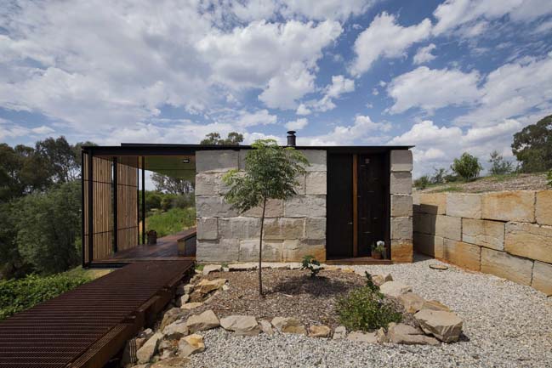
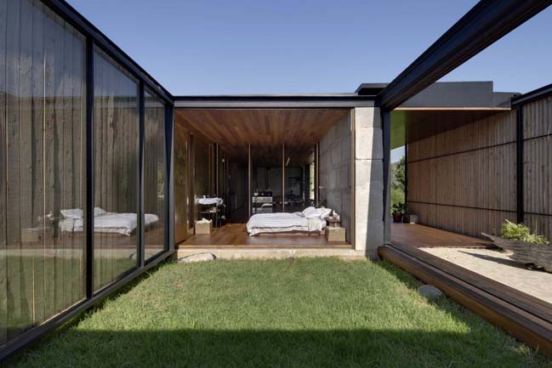
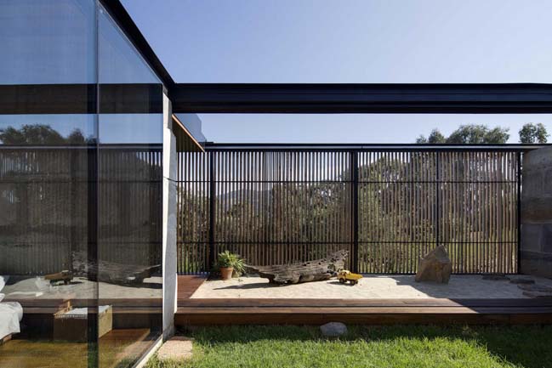
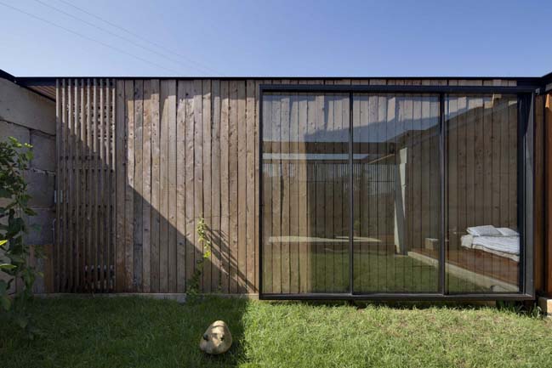
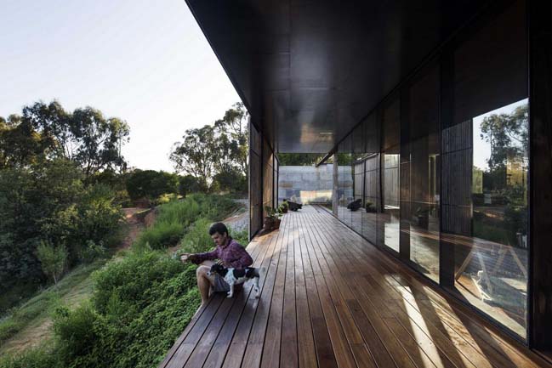
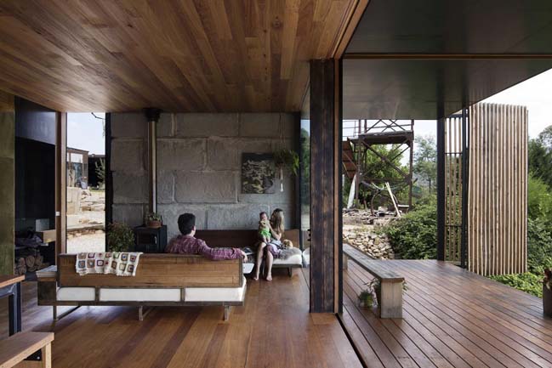
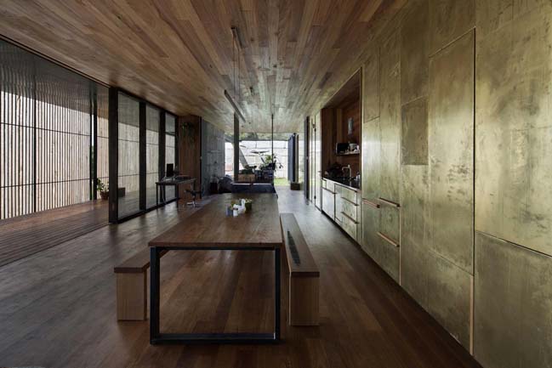
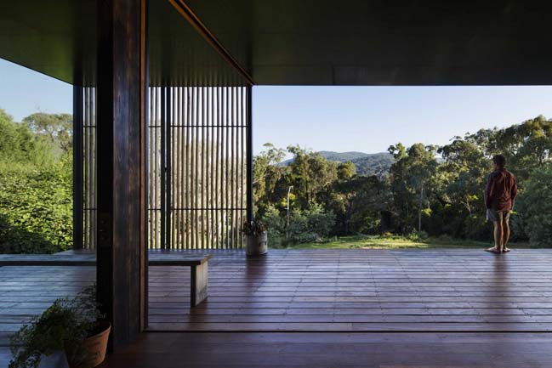
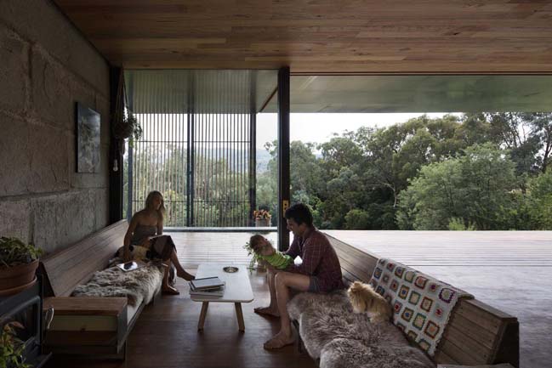
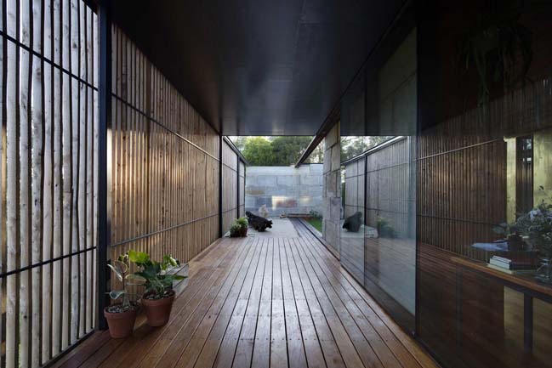
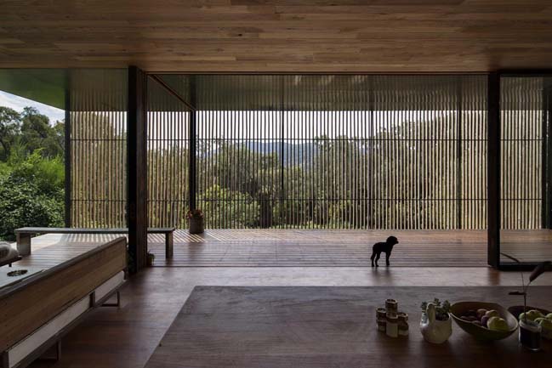
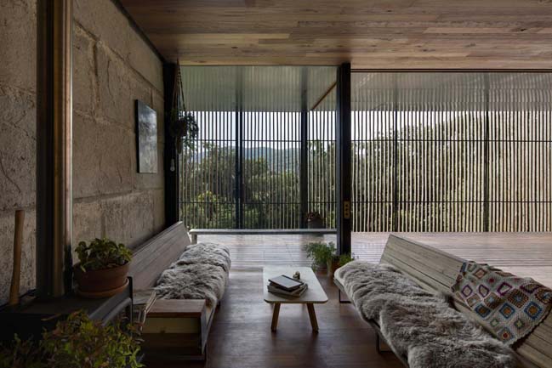
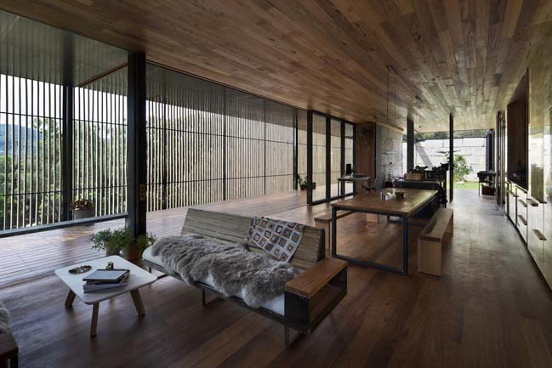
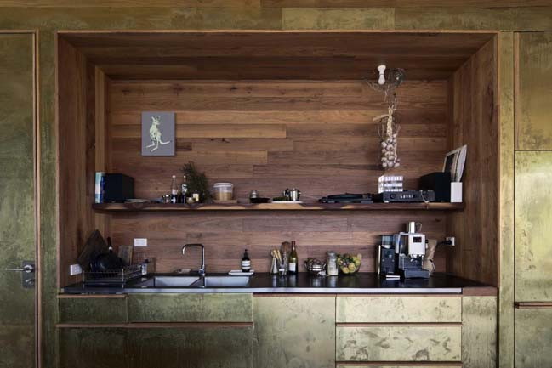
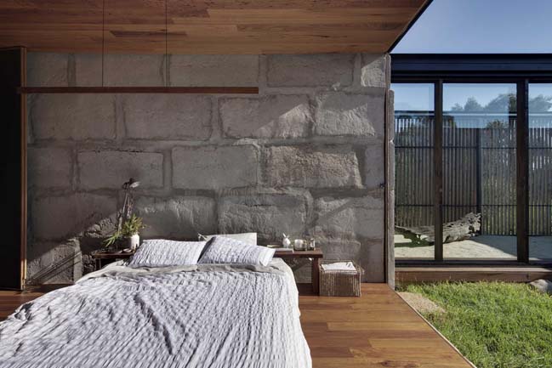
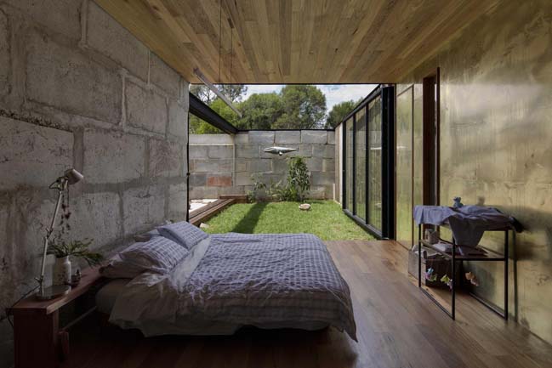
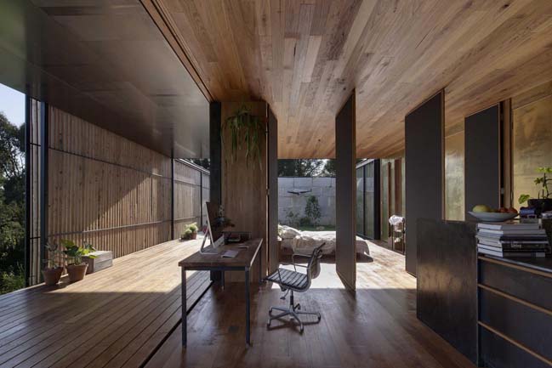
photos by Ben Hosking
> Timber dwelling elevated above the natural landscape
> Brick walls villa in The Netherlands
view more home design
Sawmill House by Archier
09 / 12 / 2015 Located in Yackandandah, Victoria, Australia. The Sawmill House is a hand crafted upgrade from an existing rather rustic, bohemian abode, befitting a regionally based sculptor
You might also like:
Recommended post: Modern townhouse with central courtyard
