10 / 05
2023
Luc Plante architecture + design is proud to unveil The Footbridge, the new primary residence of two passionate designers and outdoor enthusiasts, built as a blend of architecture with nature...
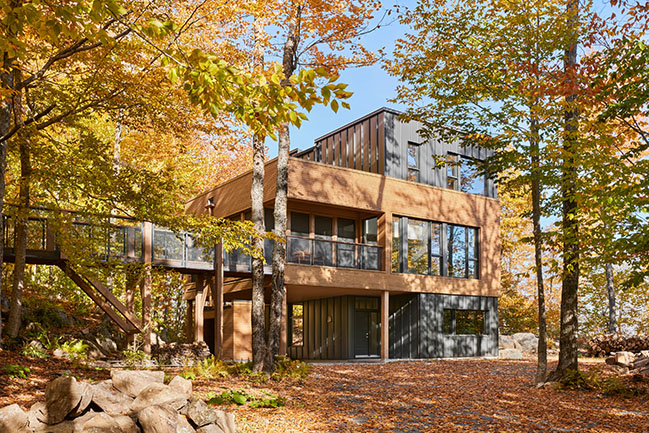
> Bridge House by BIO-architects
> Uxbridge House by Tim Stewart Architects
From the architect: After a thorough study of the topography, the architects were quickly persuaded to let its steep curves be their muses. The result is a structure replete with bold lines and daring volumes.
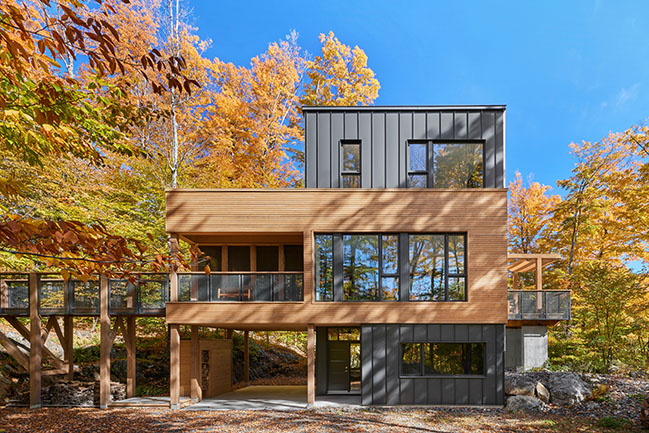
Located in the mountainous landscape of the Estrie region of Quebec's Eastern Townships, the property stands firmly on a small plateau amid the rolling hills, carefully positioned between two rocky massifs. The site has been deliberately left in its natural state, with the building occupying a minimal footprint in the forest and offering magnificent views of the surrounding countryside.
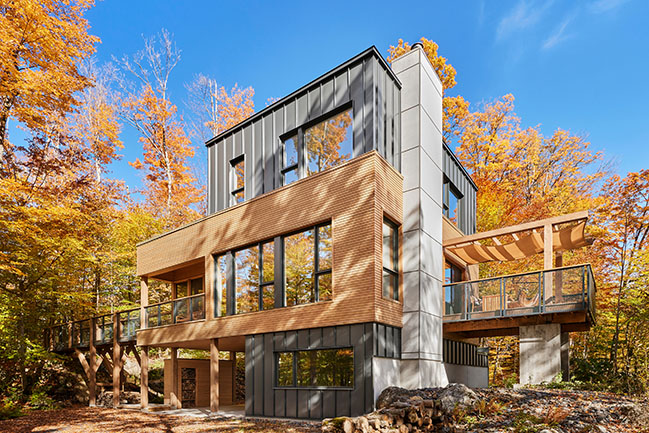
A peaceful haven bathed in natural light, the family home offers a harmonious interior enveloped in neutral tones. The owner-designers have planned out each space so that every room leverages the most from its natural surroundings.
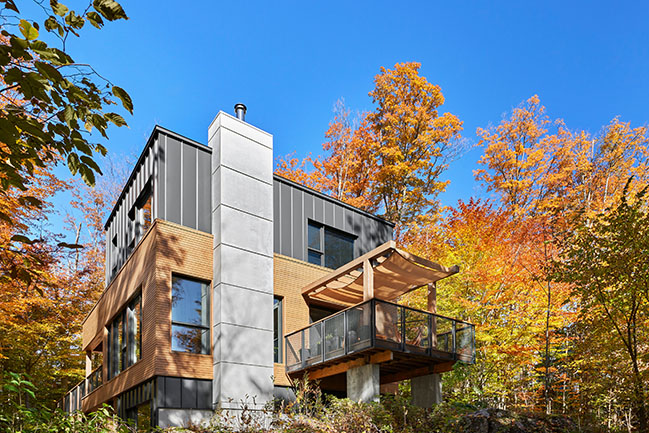
Connected to the two hills that shape the landscape, the three-storey residence reaches out to the lush forest. The built-in gazebo counters the home’s imposing height, and the footbridge between floor and land enhances the effect. The building’s height is also broken up by changes in materials from one level to the next.
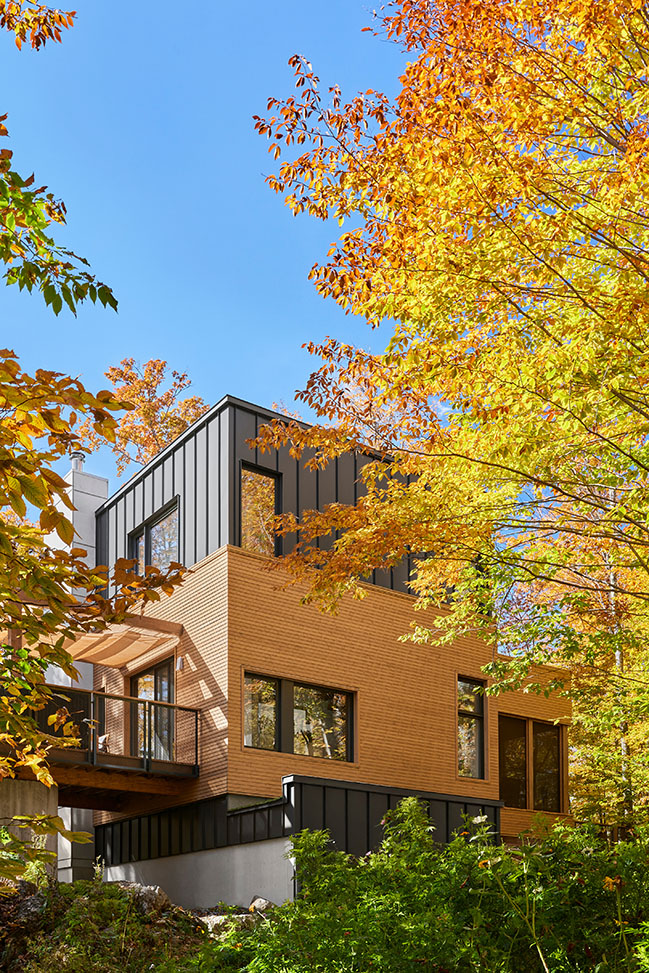
The third floor is where the magic happens—where the line between indoor and outdoor becomes blurred. Raised above the bedrock, the living areas seem to extend into the mountain’s embrace. From the interior, each side of the house offers a different perspective. Facing east, the house appears to be built high into the trees, whereas facing west gives the feeling of being at ground level.
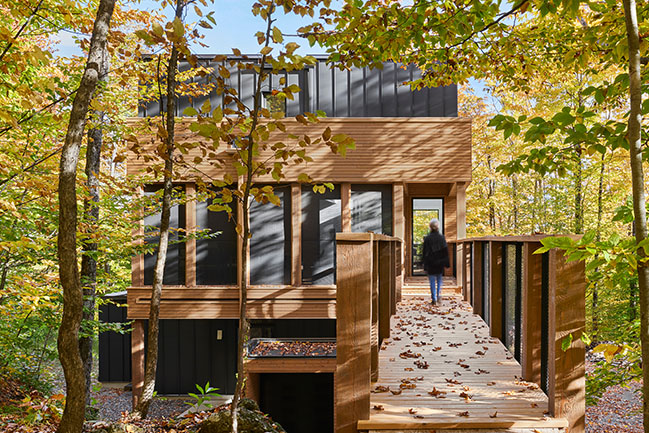
Inside, the layout is simple and unobtrusive, and in keeping with the surrounding environment. Natural wood and sheet metal combine to create a clean, bright interior with a decidedly contemporary look. Each window has been startegically placed to ensure that the outdoors remains a focal point.
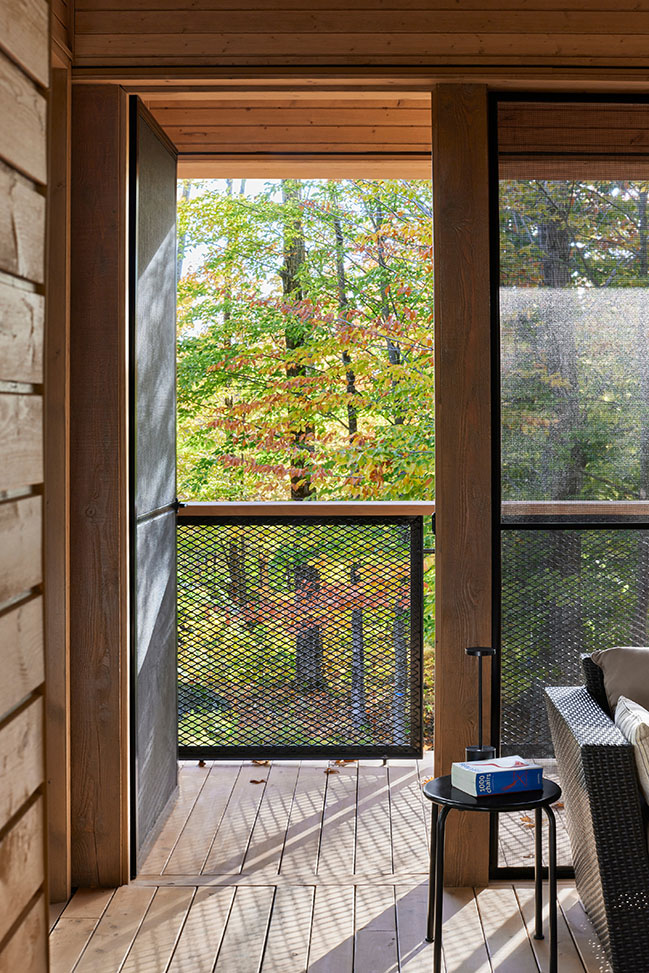
The third storey forms a mezzanine, held aloft by beams supporting an exposed-wood floor. This level extends across the middle of the floor in a strong horizontal gesture that defines the kitchen space. Outside the window, ski hills stand out sharply against the horizon, providing a constant backdrop to the office space. For visitors, part of the mezzanine can easily be converted into a small guest room, and loved ones of all ages can sleep soundly under the alcove.
Designed with flexibility in mind, the structure can support an extension to the mezzanine floor to create two additional bedrooms and a family room should the need arise.
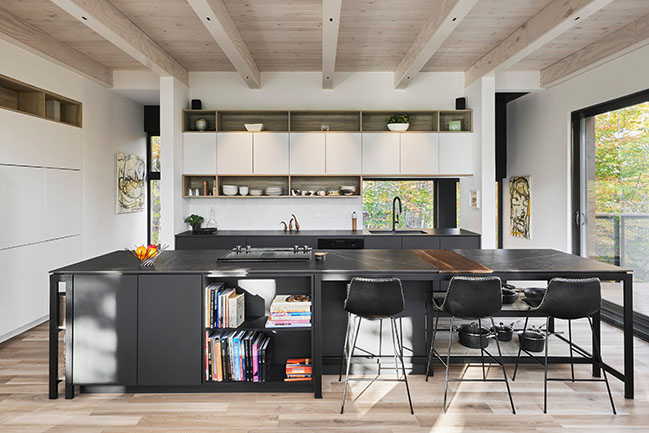
Architect: Luc Plante architecture + design
Location: Bolton-Est, Canada
Year: 2022
Area of the site: 783 m2
Constructed area: 192 m2,included 27.5 m2 gazebo
Design Team: Luc Plante, Caroline Desbiens, Kim My Le Quoc
Technical Team: Chantal Riendeau, workshop manager, Miriam Anctil
Engineer: Groupe A.S.M, Aldrin Sapunariu
Contractor: Entreprise Mathieu Ostiguy inc.
Photographer: Annie Fafard
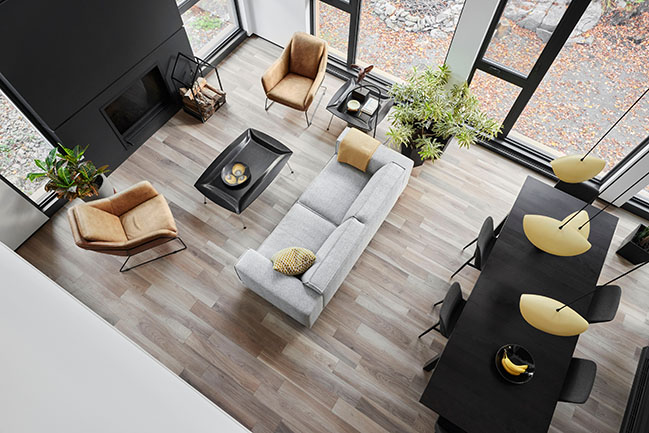
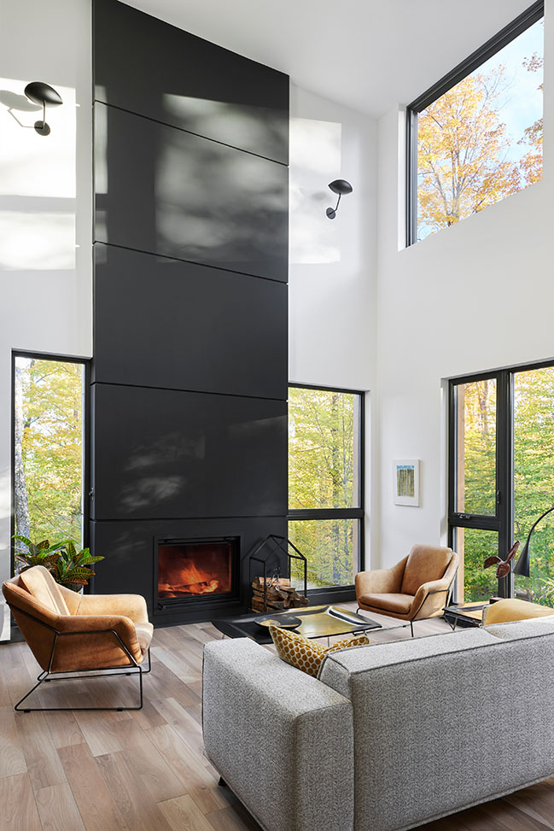
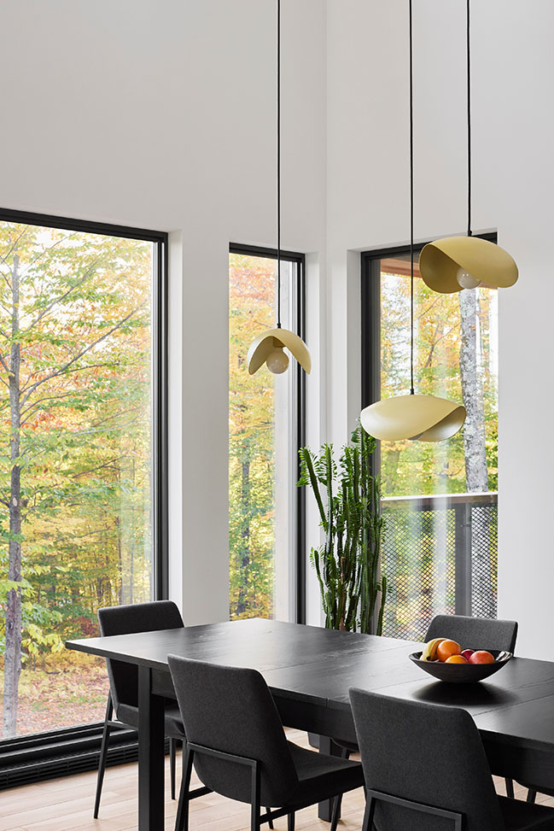
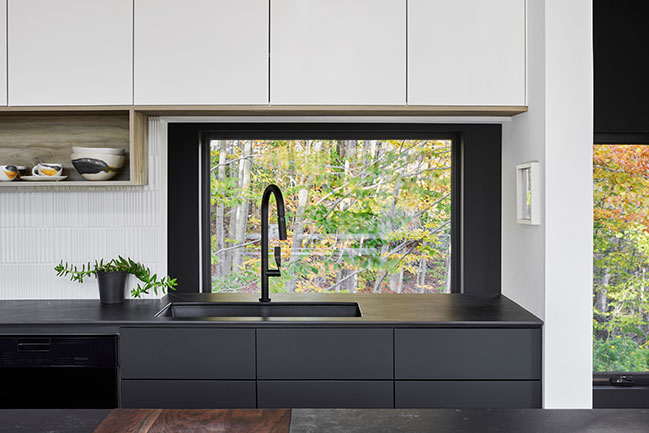
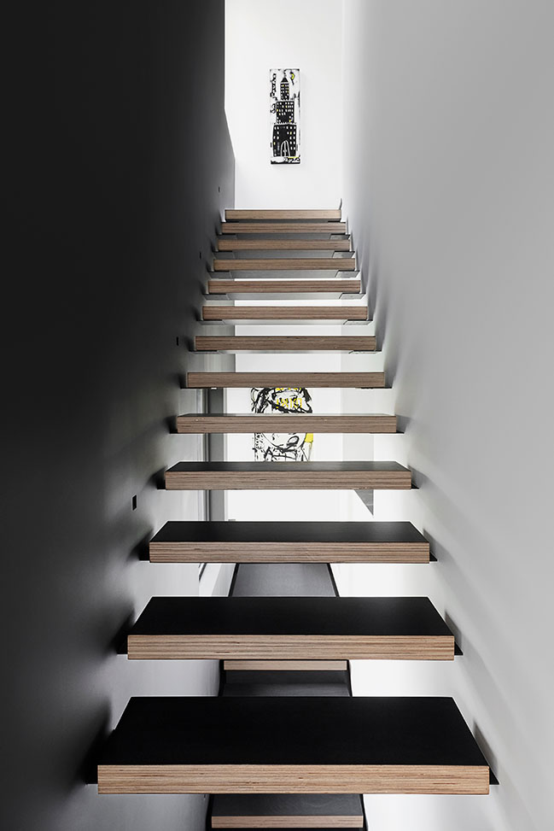
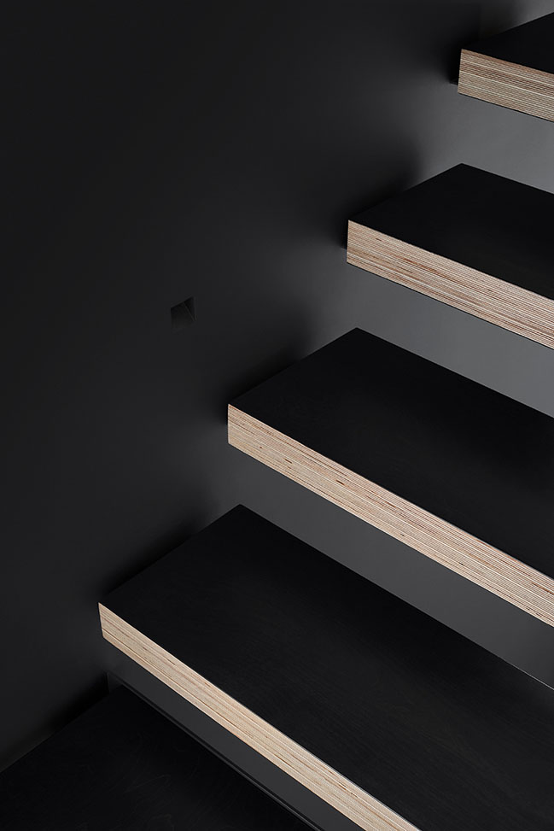
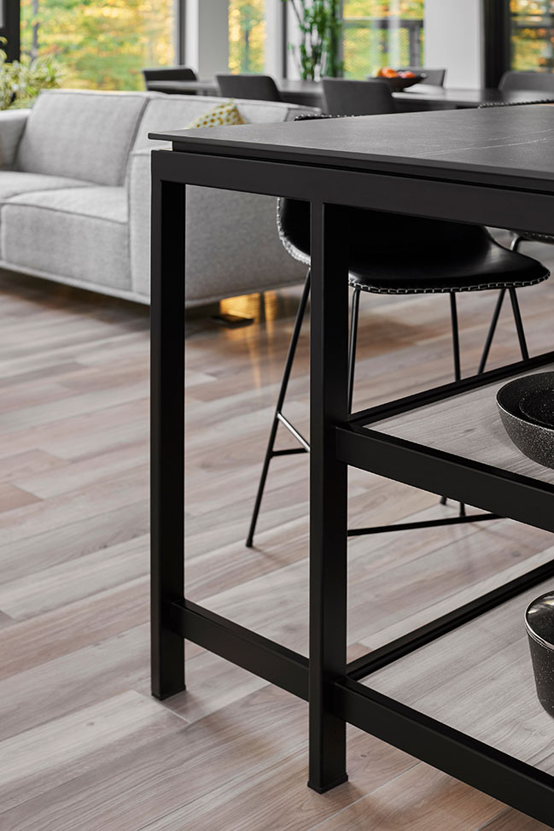
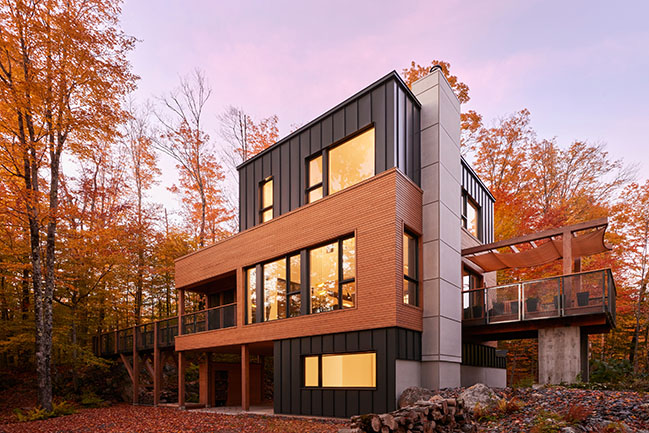
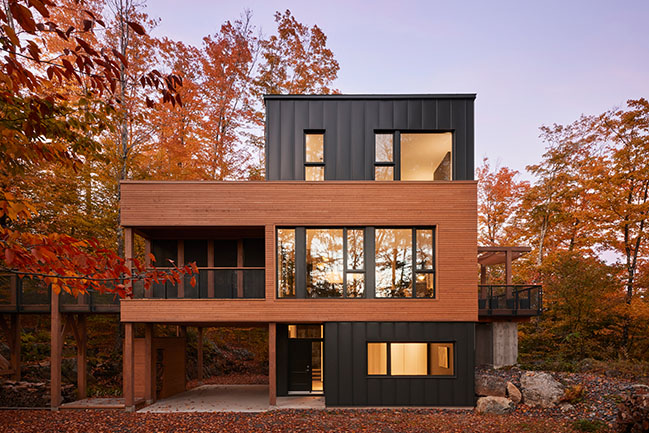
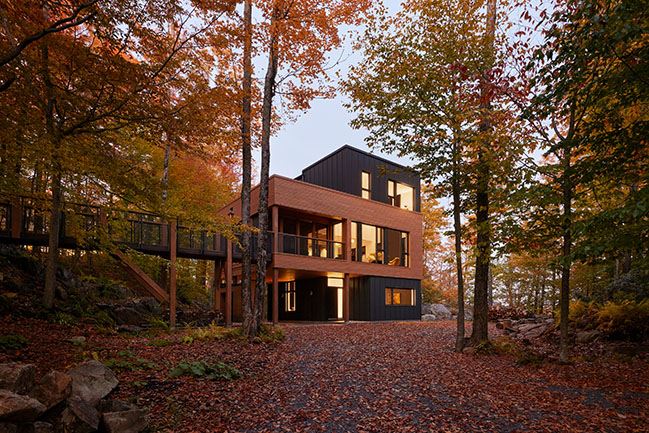
The Footbridge by Luc Plante architecture + design
10 / 05 / 2023 Luc Plante architecture + design is proud to unveil The Footbridge, the new primary residence of two passionate designers and outdoor enthusiasts, built as a blend of architecture with nature...
You might also like:
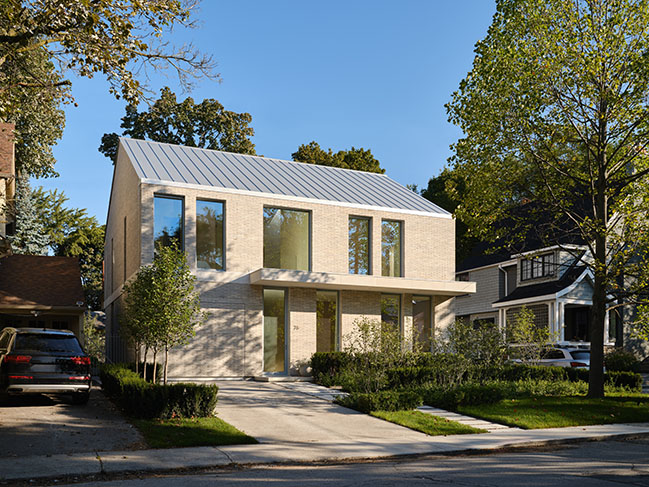
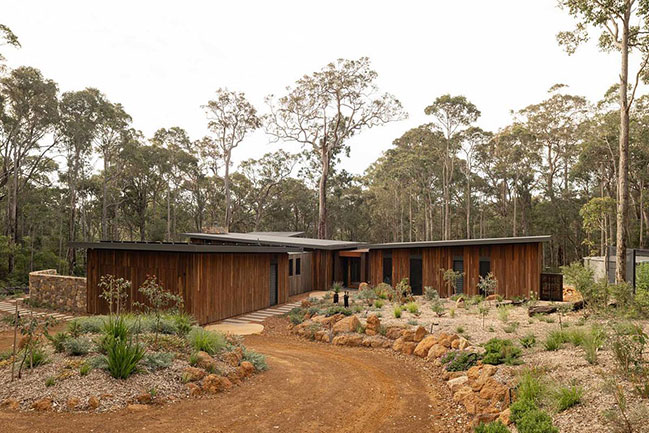
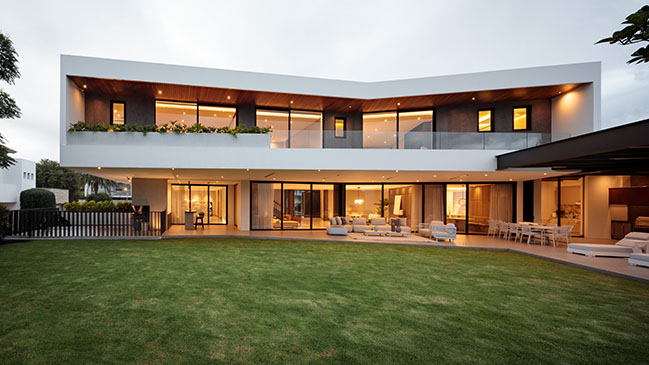
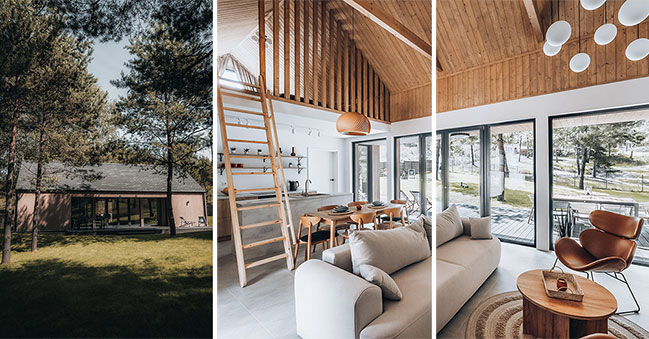
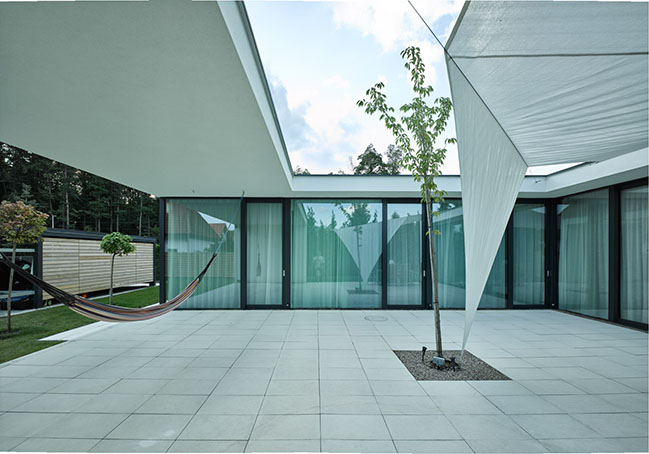
![Winter Creek by sense of space [SOS Architects]](http://88designbox.com/upload/2023/09/25/winter-creek-by-sense-of-space-sos-architects-15.jpg)














