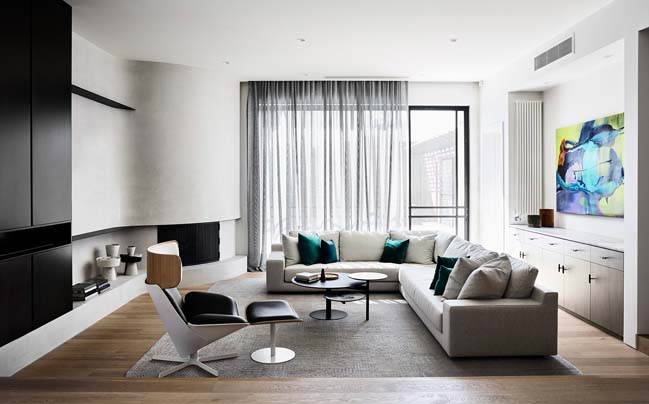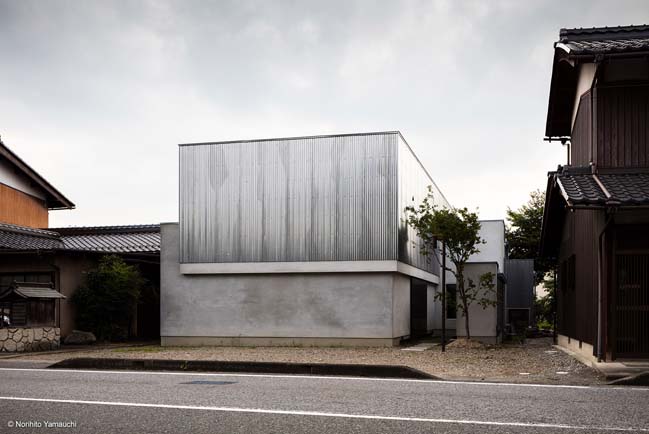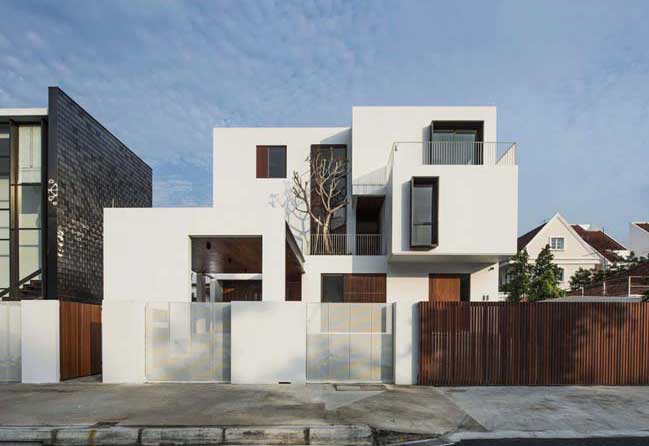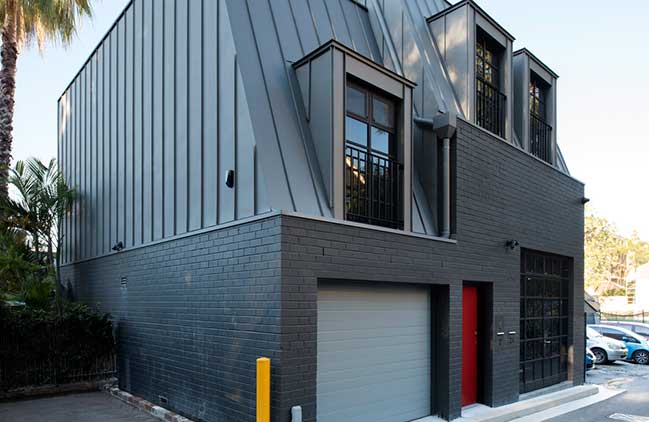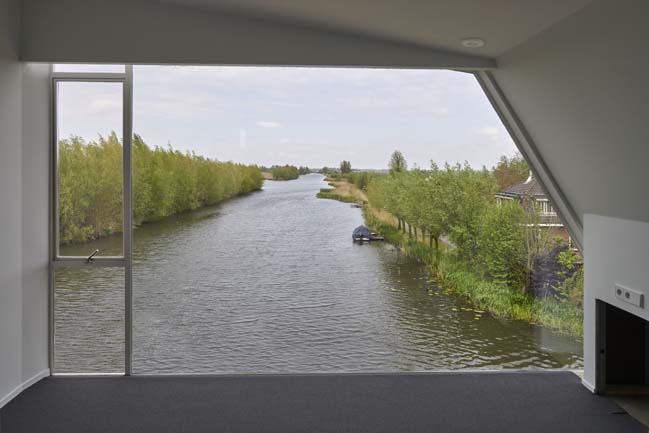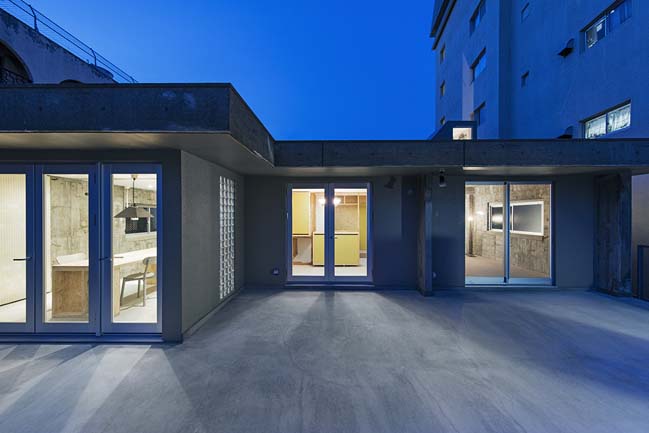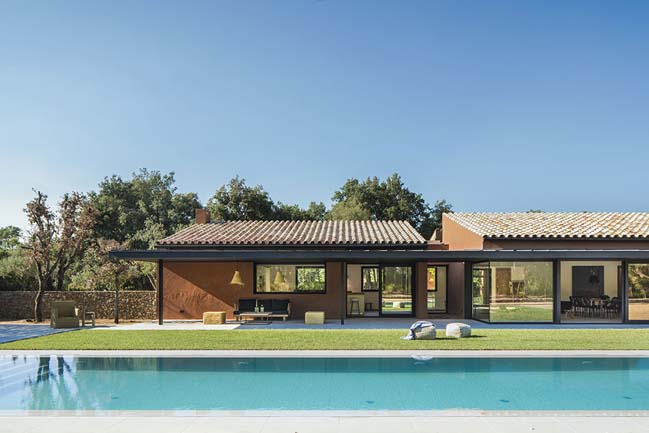09 / 15
2017
The Masonry is a multi-family house in Korea, seeks a playful game of "scale" in two aspects, the building itself and bricks in its facade.
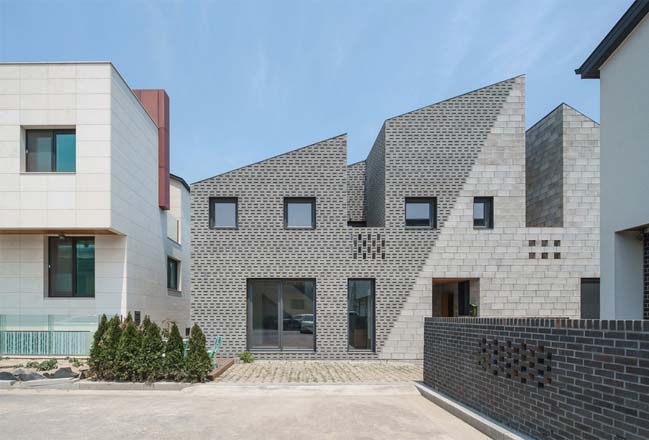
Architect: stpmj
Location: KyungGi, Yongin, Korea
Completed: Feb 2017
Area: 209sqm
Photograph: Song Yousub
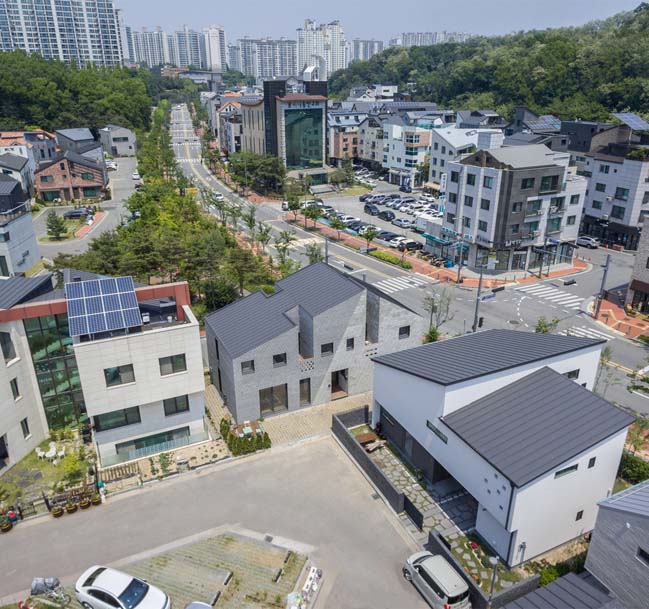
From the architects: The site sits at the corner, facing its long-north and short-east sides to the roads. Due to the town planning, the entrance and the long side of house need to be facing south. It makes a contradictory condition of pitched roof direction and the main facade of the house. Referring Rovert Venturi's house the gable is placed along with a long side of the site towards south. Intentionally treating the gable in opposite position against typical pitched roof shape for structural and economic efficiency the Masonry tricks its scale until visitors enter the house. We were asked to design a house for two families but the house would avoid the appearance of two town houses. Diagonally stacked two kinds of bricks and cement blocks creates a singular masonry facade but also nuanced two units of program in a single mass.
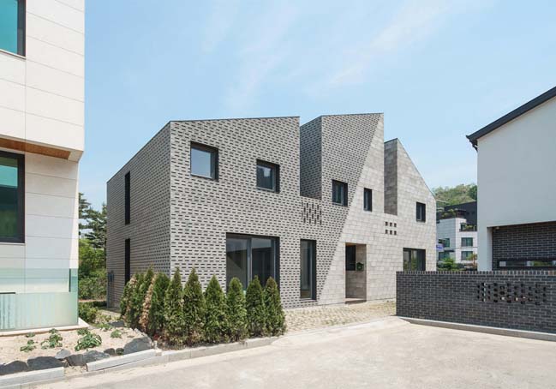
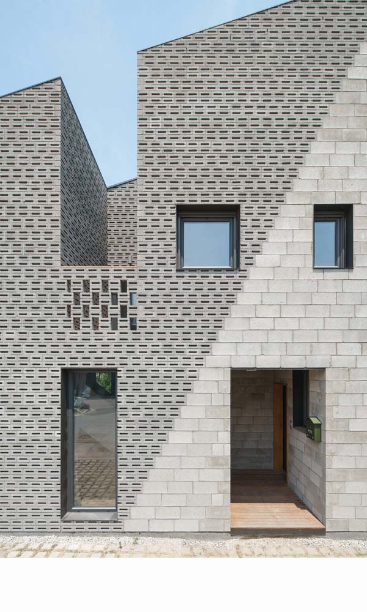
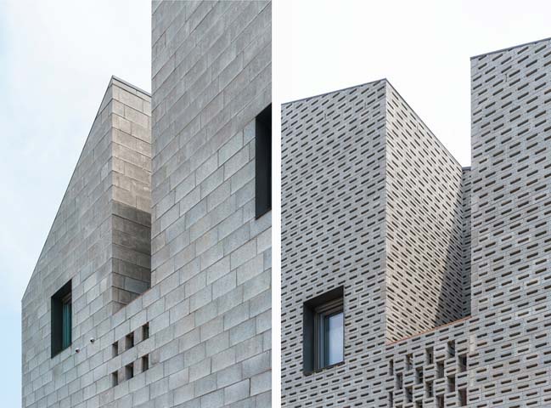
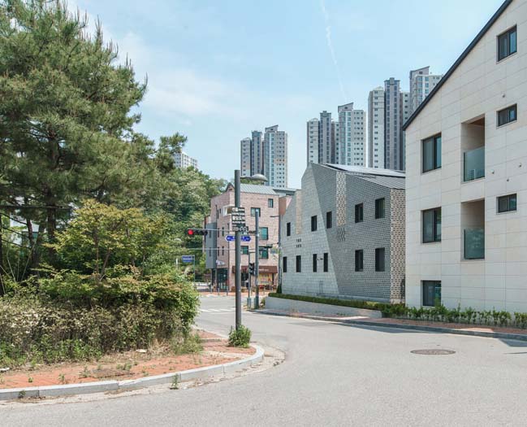
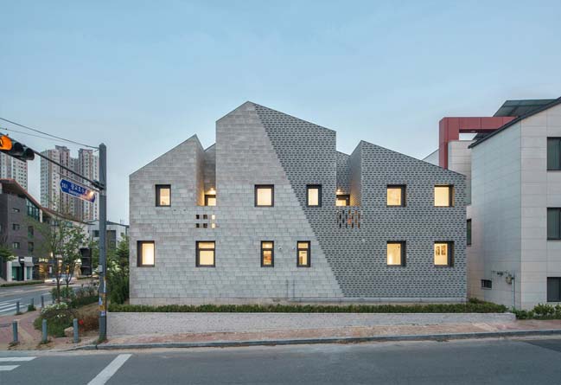
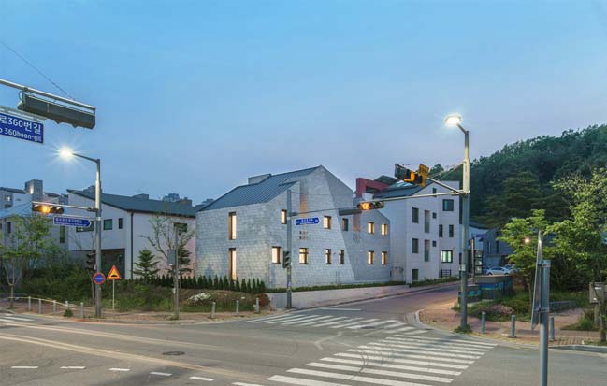
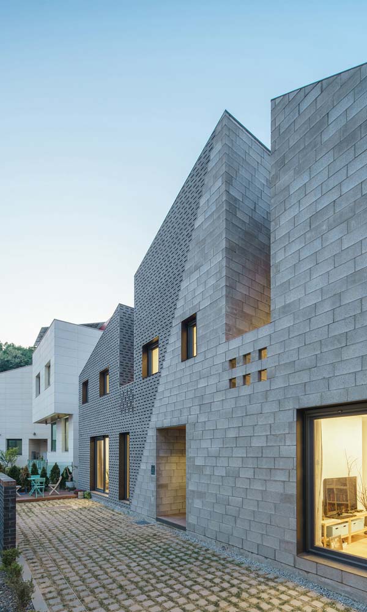
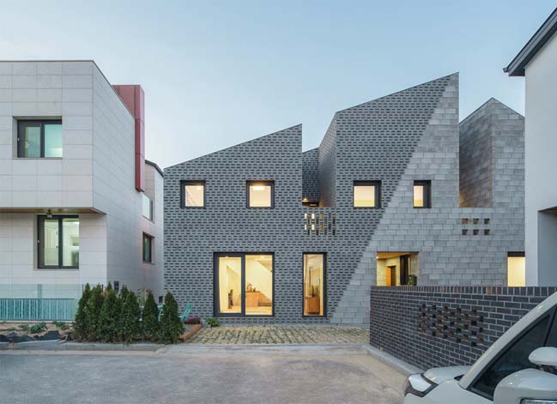
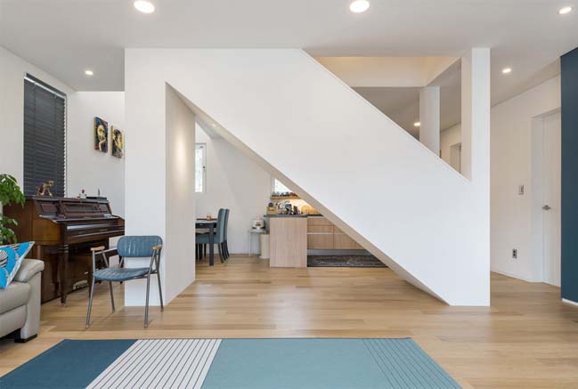
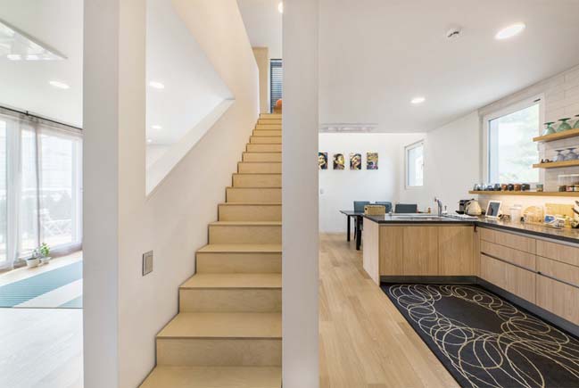
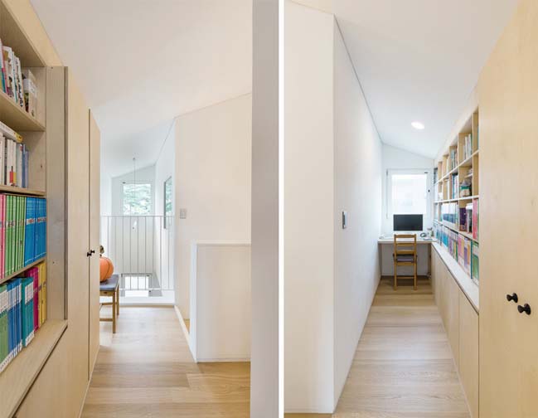
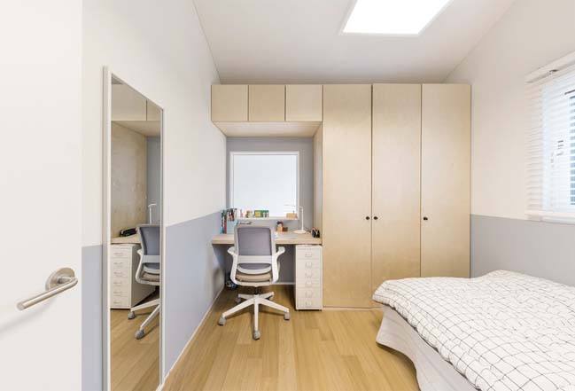
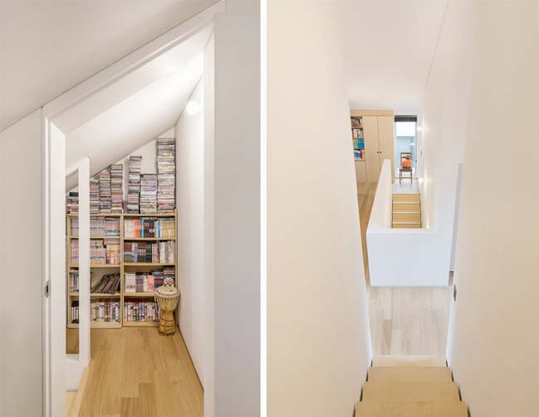
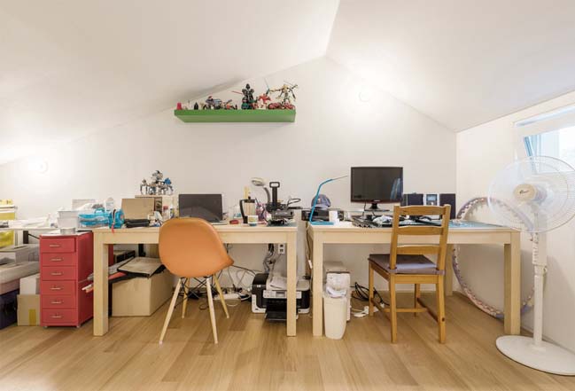
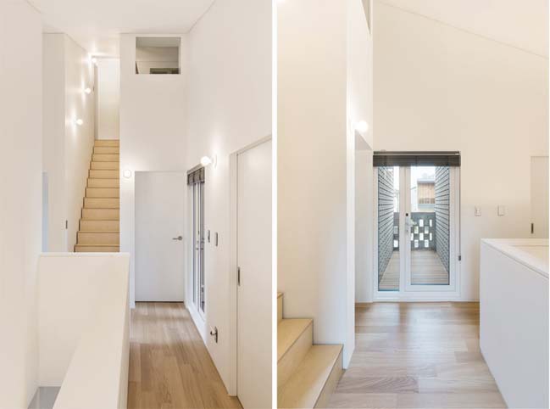
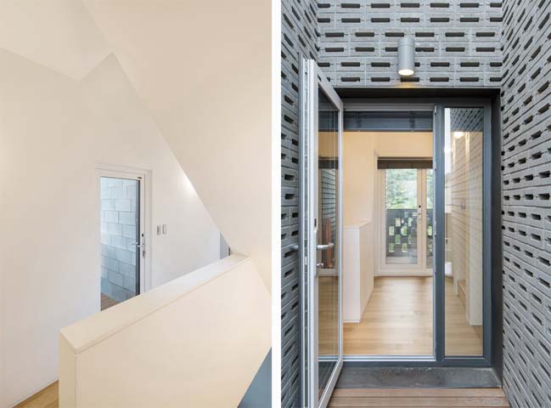
> Adorable House by FORM / Kouichi Kimura Architects
> The Object: Luxury villa by Planning Korea
The Masonry by stpmj
09 / 15 / 2017 The Masonry is a multi-family house in Korea, seeks a playful game of "scale" in two aspects, the building itself and bricks in its facade
You might also like:
Recommended post: House in the woods by Susanna Cots
