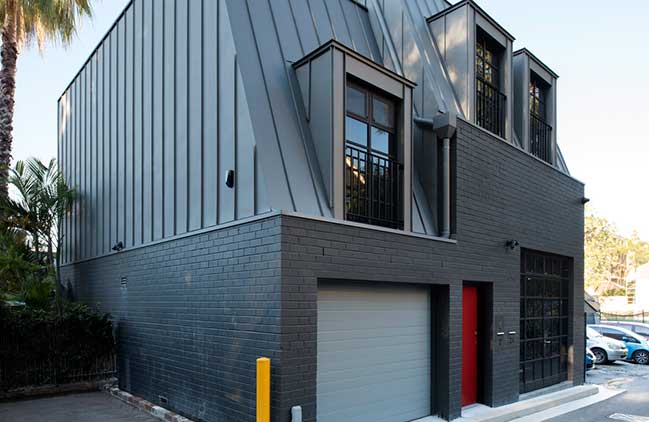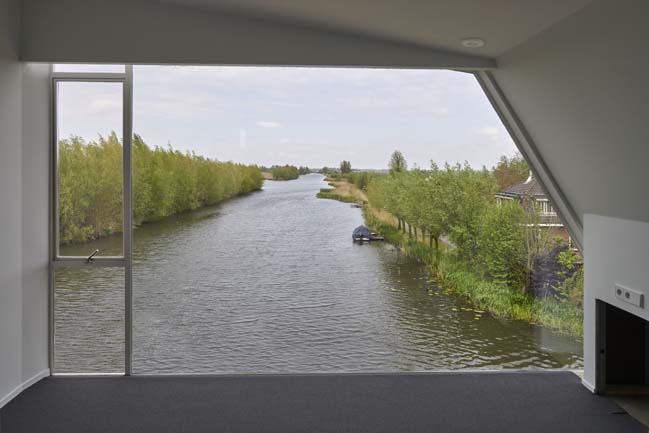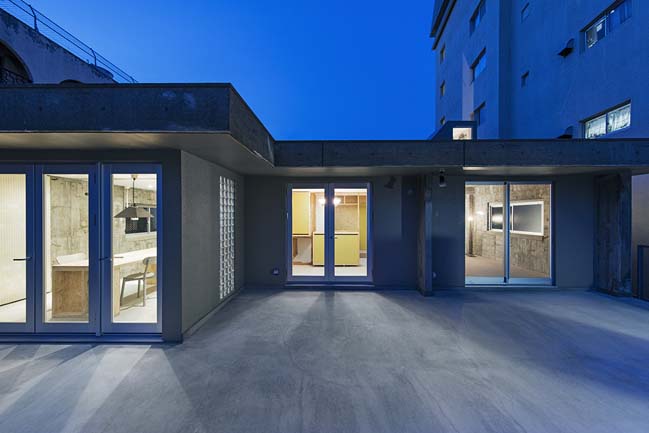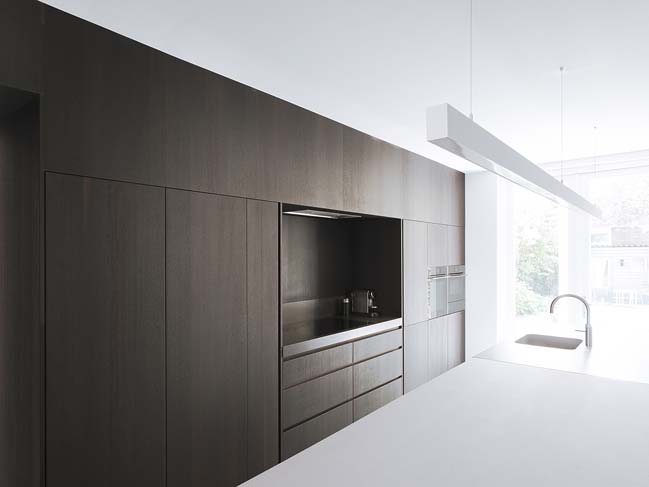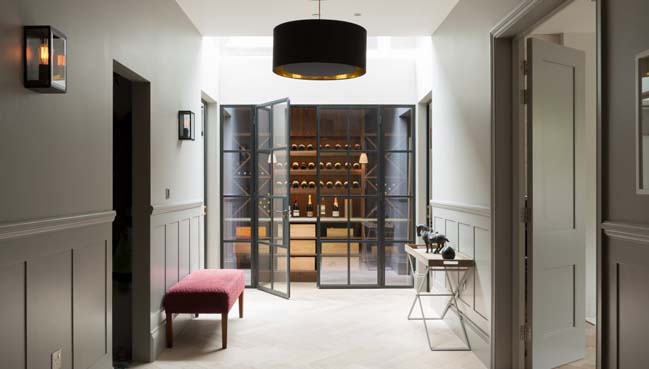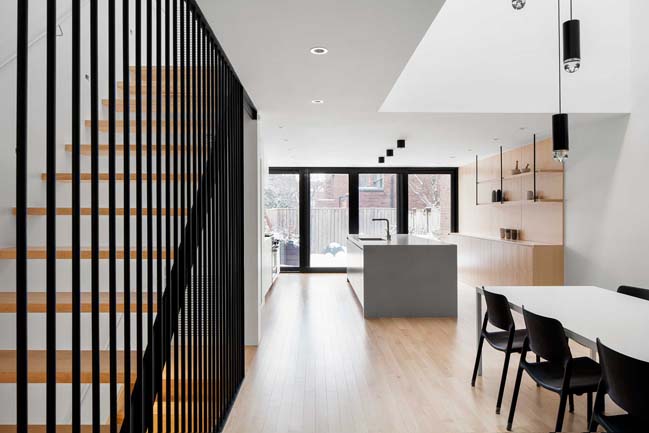08 / 15
2017
Box House is a three-storey detached house that designed by Ming Architects for a multi-generational home in Singapore.
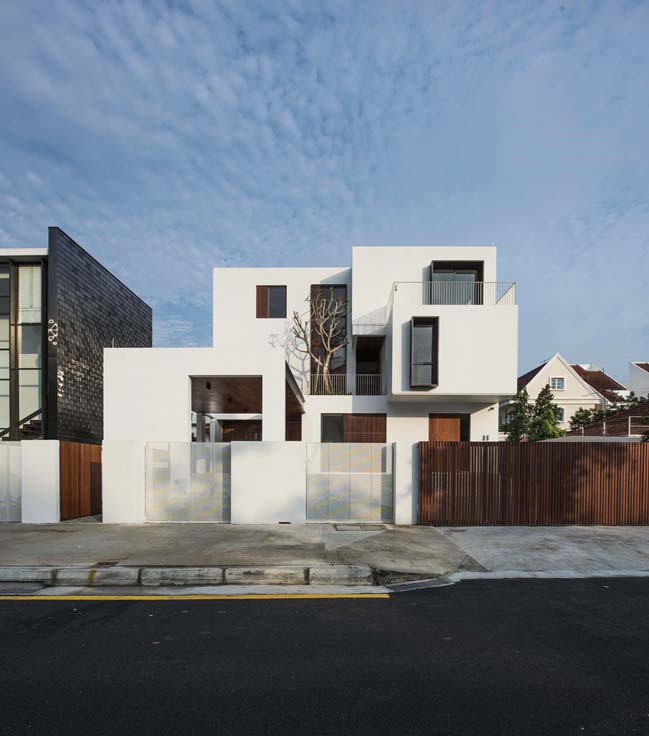
Architect: Ming Architects
Location: Singapore
Year: 2017
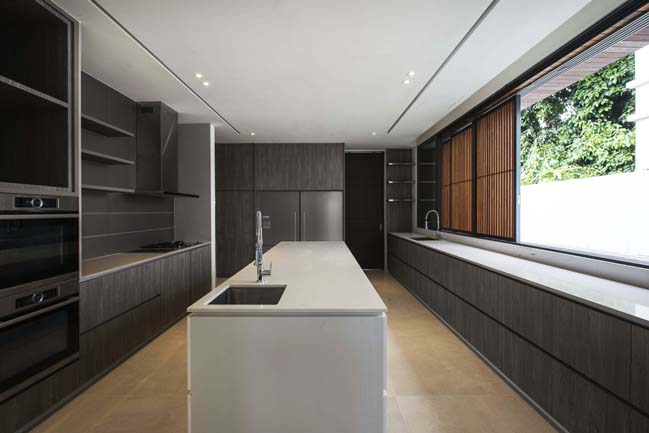
From the architects: Taking inspiration from stacked volumes resembling boxes, the architecture design of this house resulted from the study of how carefully placed volumes can be utilised not only to fulfil the planning requirements of the brief, but also create many sheltered semi-open spaces which add a lovely charm to this home in downtown singapore. the casting of shadows on the white walls of the building add character and spatial depth to the facade, resulting in a minimalistic yet bold building form.
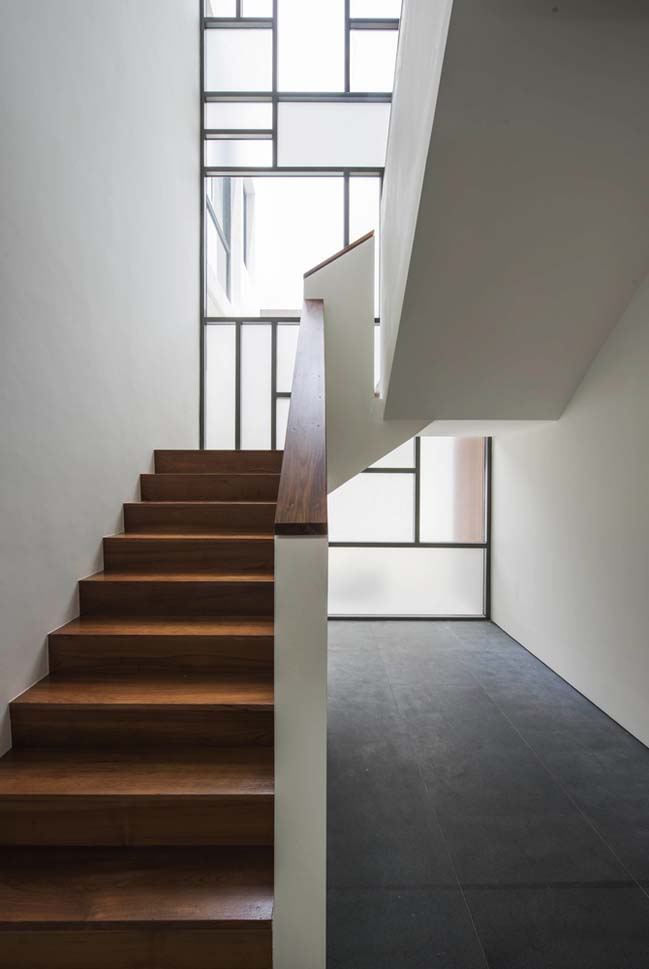
as the brief's major requirement was multi-generational living, the planning was focused towards providing quality spaces for all parties comprising of the parents, and their children's young families. This was done by seperating the private living zones to create ample privacy, while creating shared communal spaces where the families could interact naturally on a daily basis. dry landscaped gardens and ponds were employed to soften the edges of the 'boxes', by introducing greenery and water into the house.
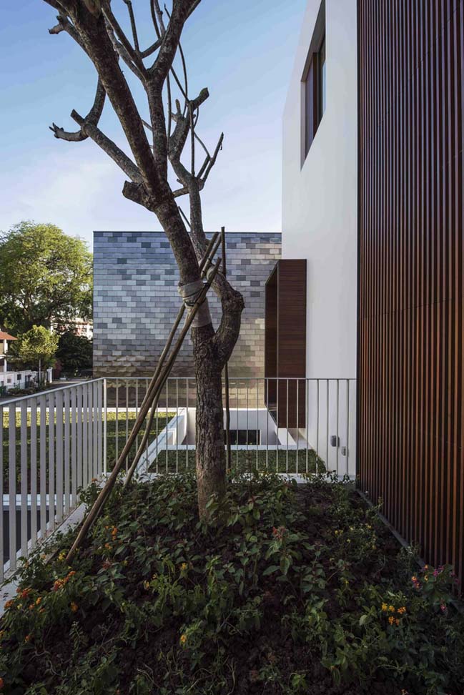
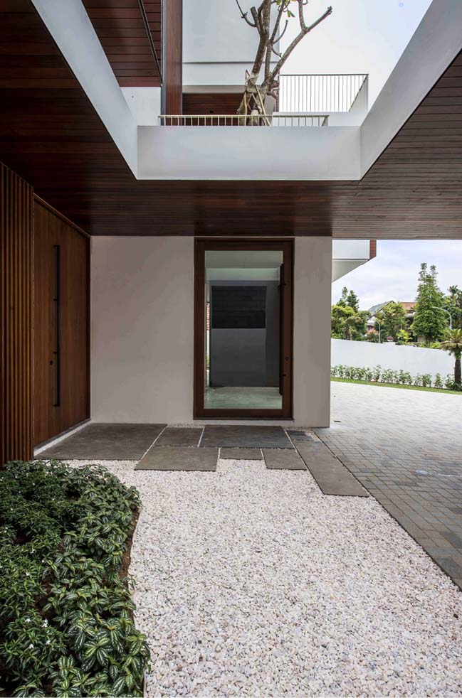
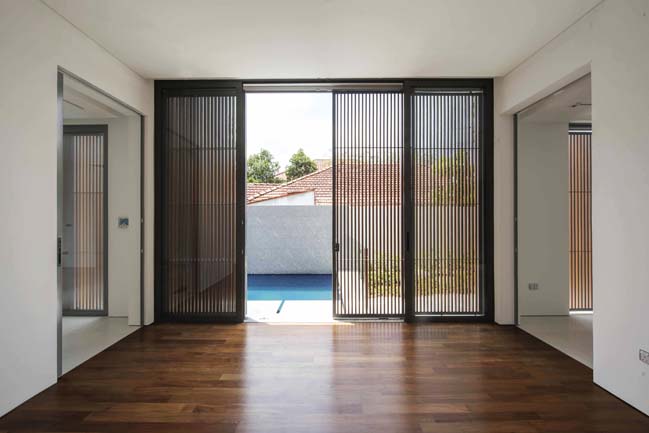
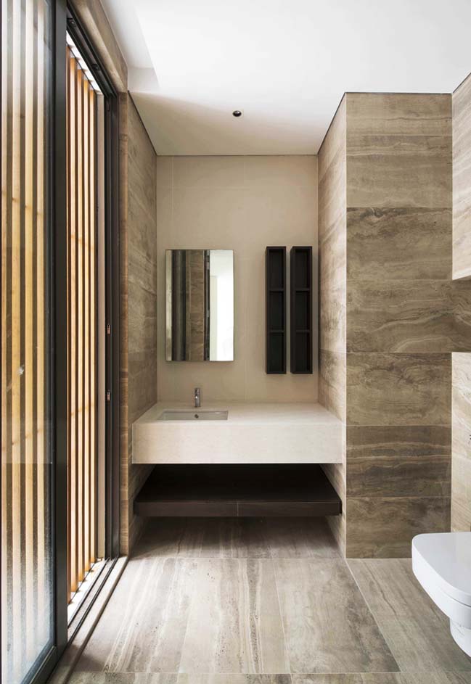
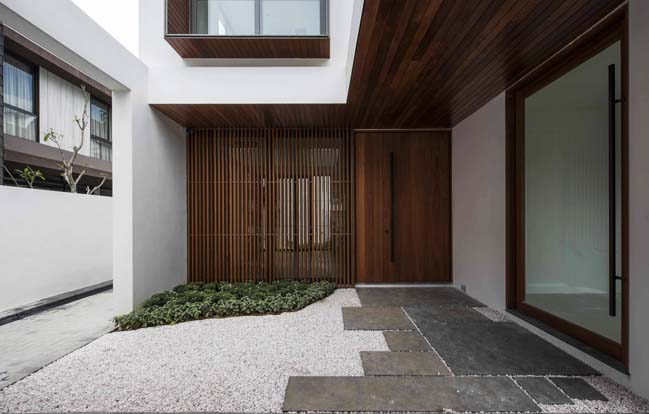
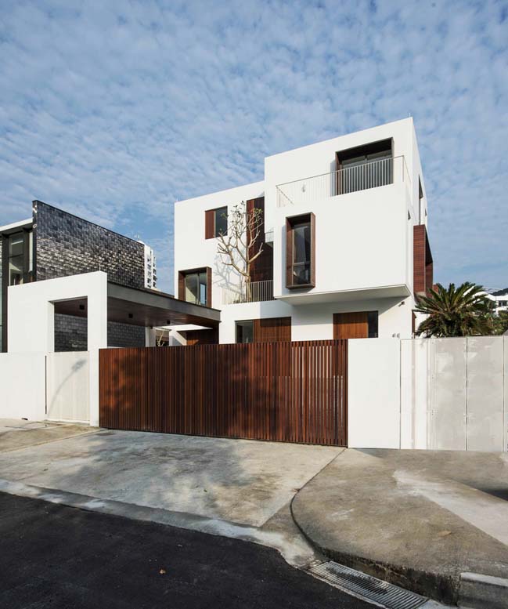
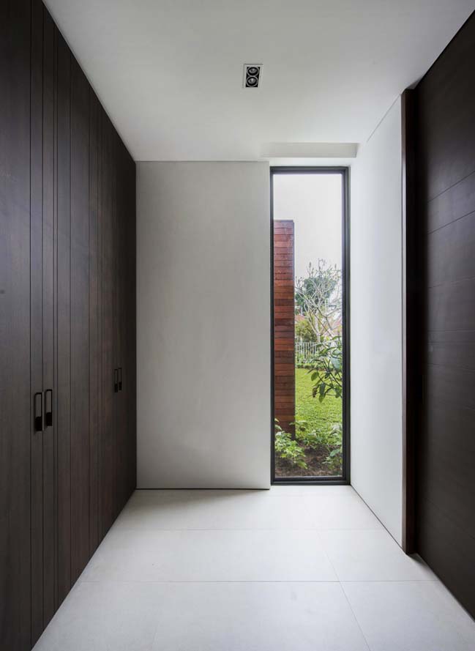
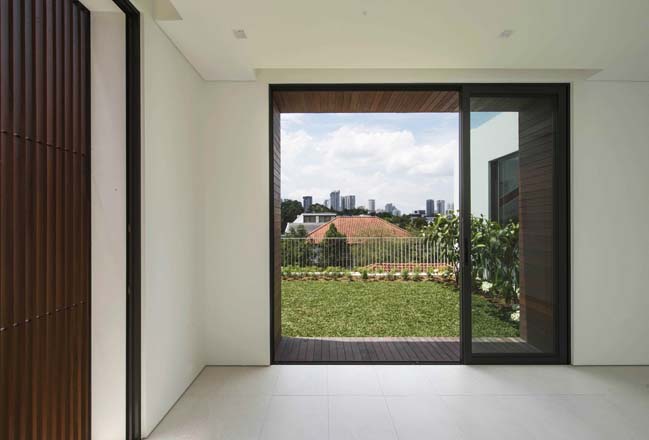
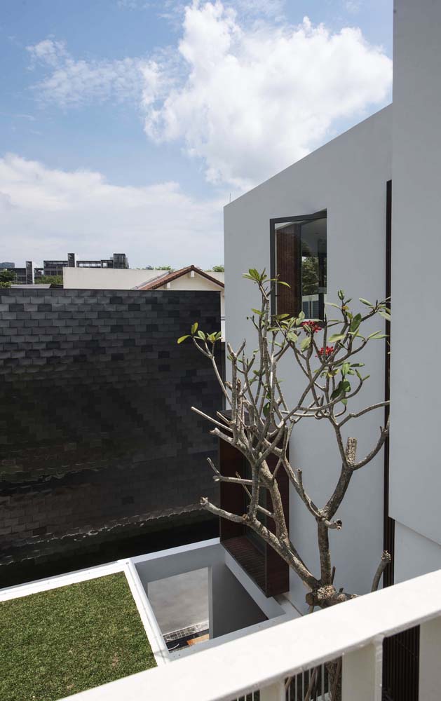
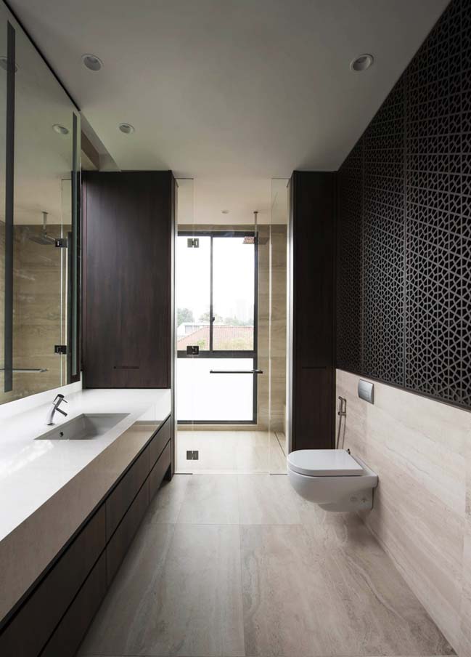
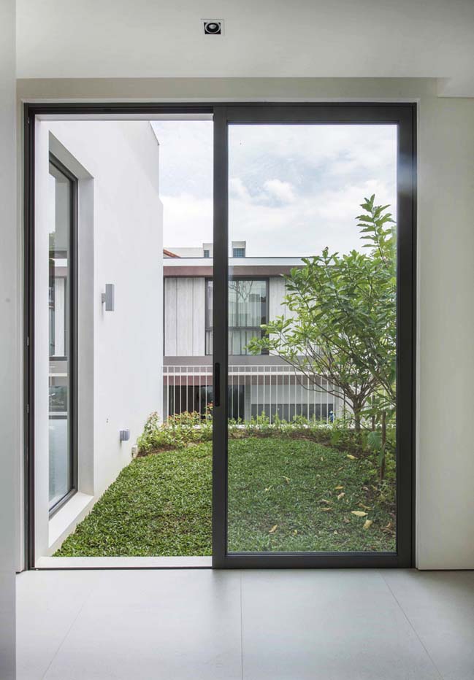
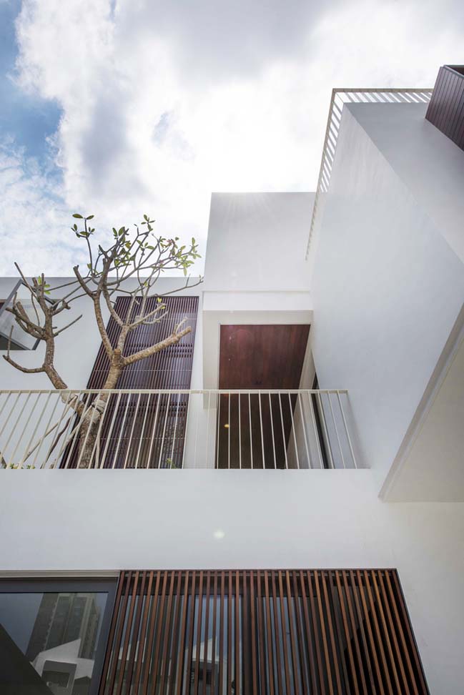
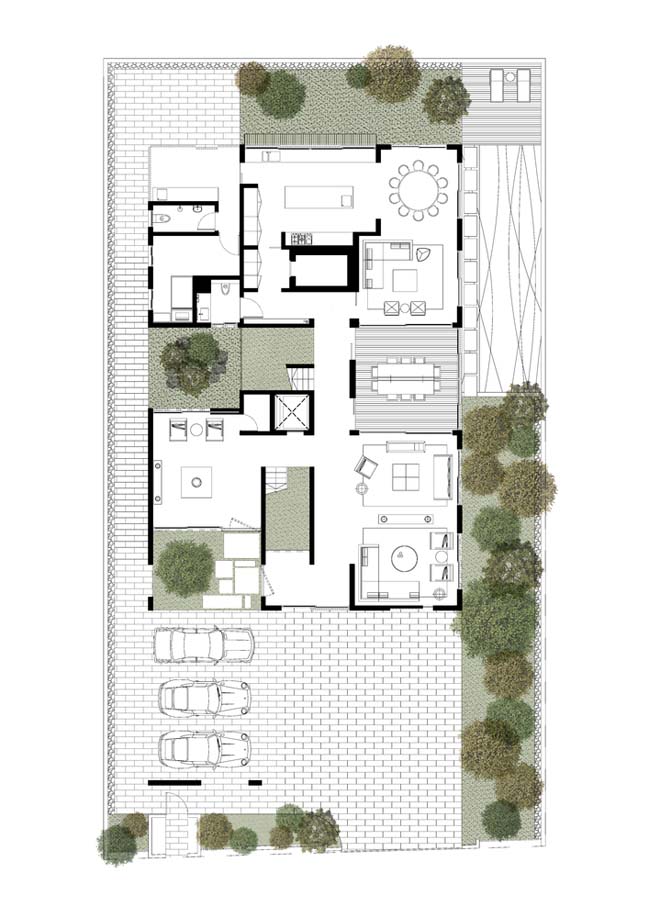
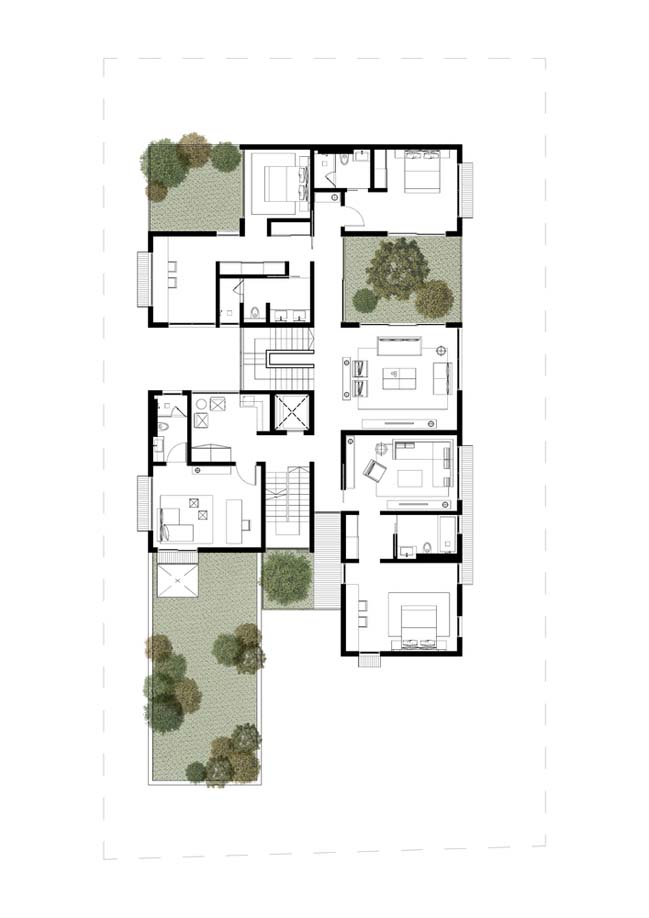
> Detached eco-house in Norfolk by Platform 5 Architects
> Semi detached house by DPAW
Box House by Ming Architects
08 / 15 / 2017 Box House is a three-storey detached house that designed by Ming Architects for a multi-generational home in Singapore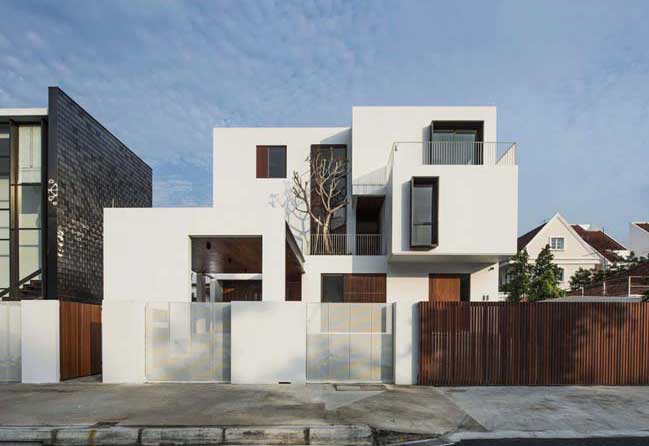
You might also like:
Recommended post: Büro Ole Scheeren Completes DUO Twin Towers in Singapore
