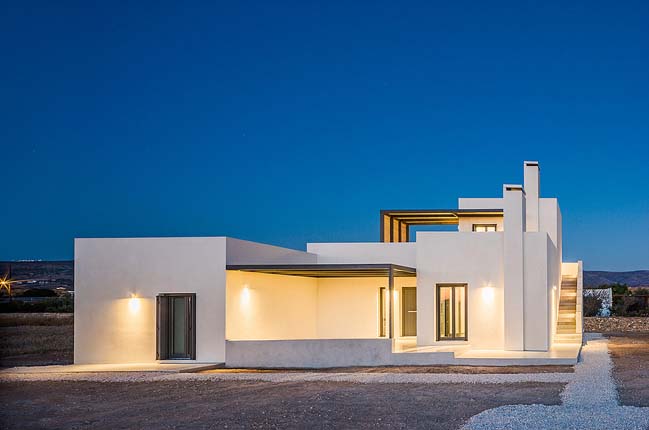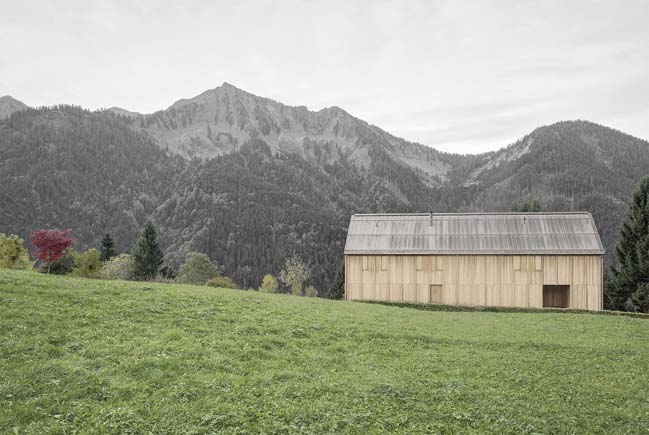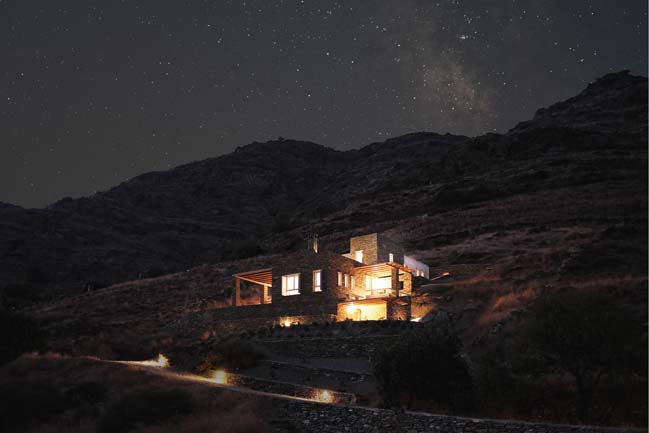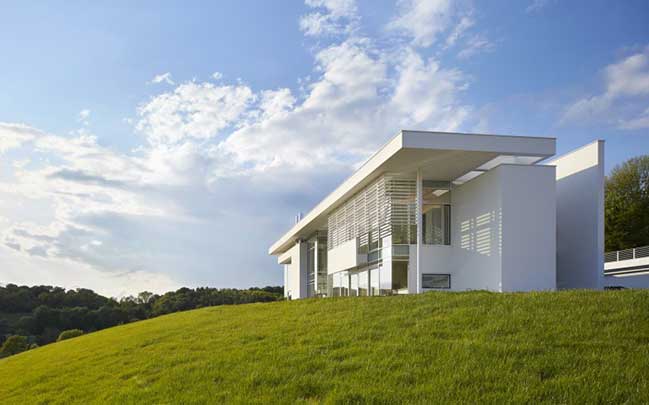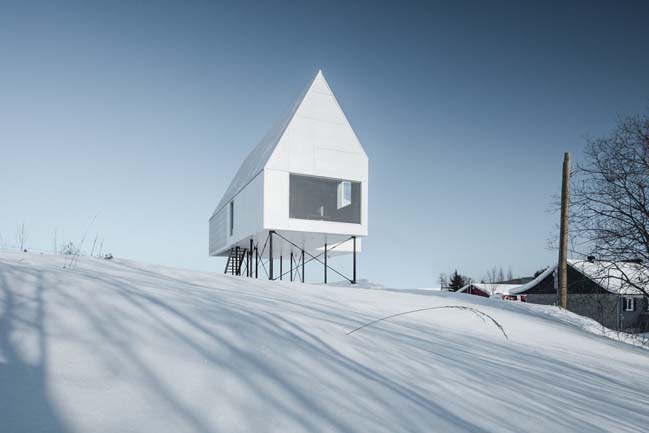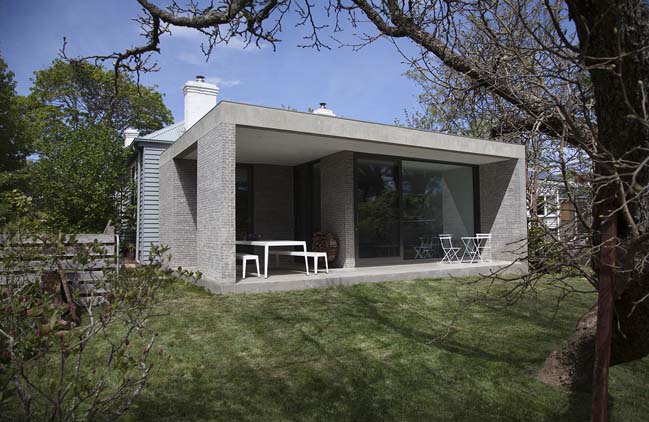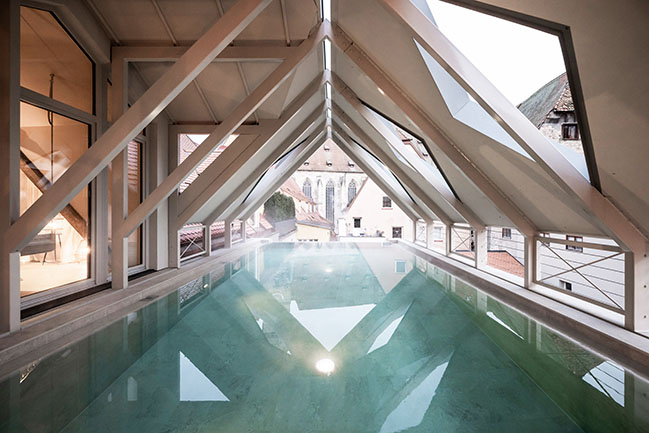04 / 12
2017
The 2020 Architects transformed a 100 year old stone forge into a spectacular modern home with panoramic sea views of the Portrush peninsula and Atlantic Ocean.
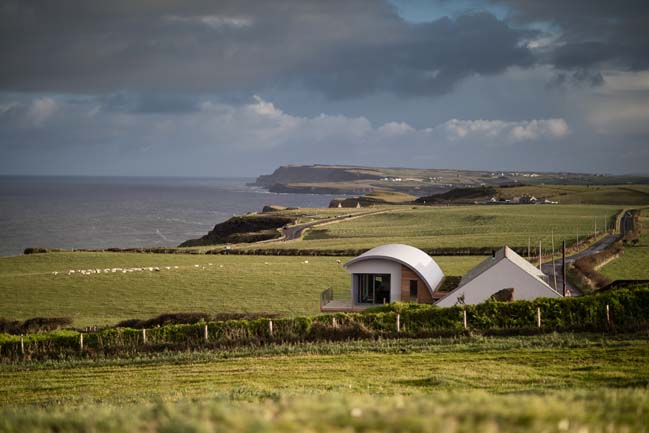
Architect: 2020 Architects
Location: Portrush, Northern Ireland
Year: 2015
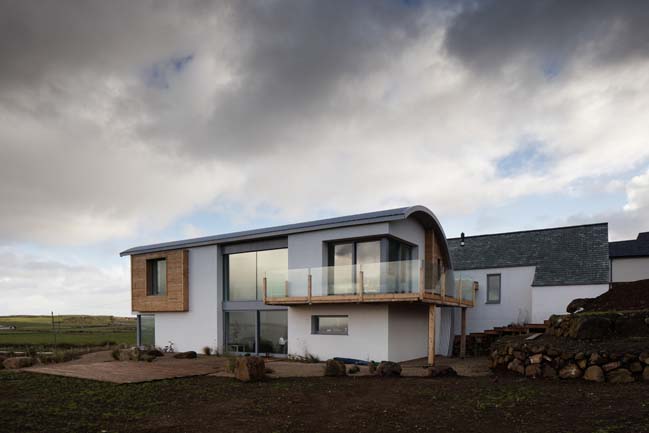
From the architects: The site on which our home is located is one of the most picturesque on the North Coast. I fell in love with the views a long time ago but as it’s an Area of Outstanding Natural Beauty, I knew that planning permission could be a challenge.
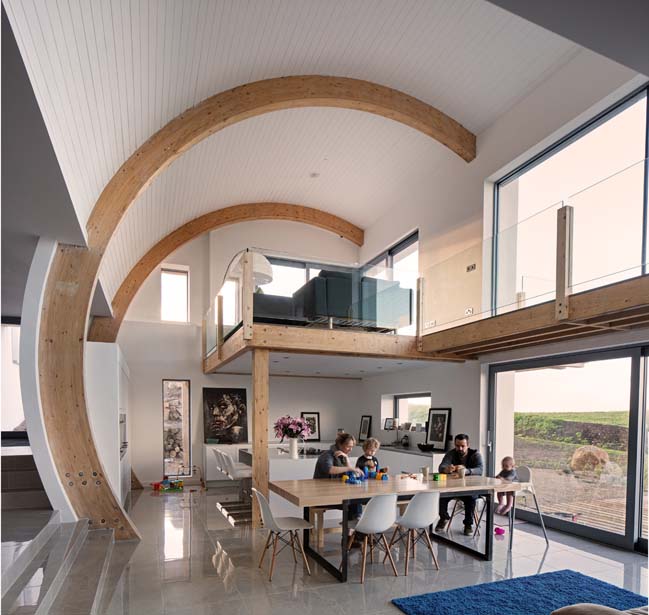
Over the years, I’ve become well used to designing homes that are sympathetic to their surroundings and it’s one of our strengths at 2020 Architects. I was confident that I could design our dream family home, that would be both in-keeping with its beautiful surroundings, yet be a bastion for the best of modern design.
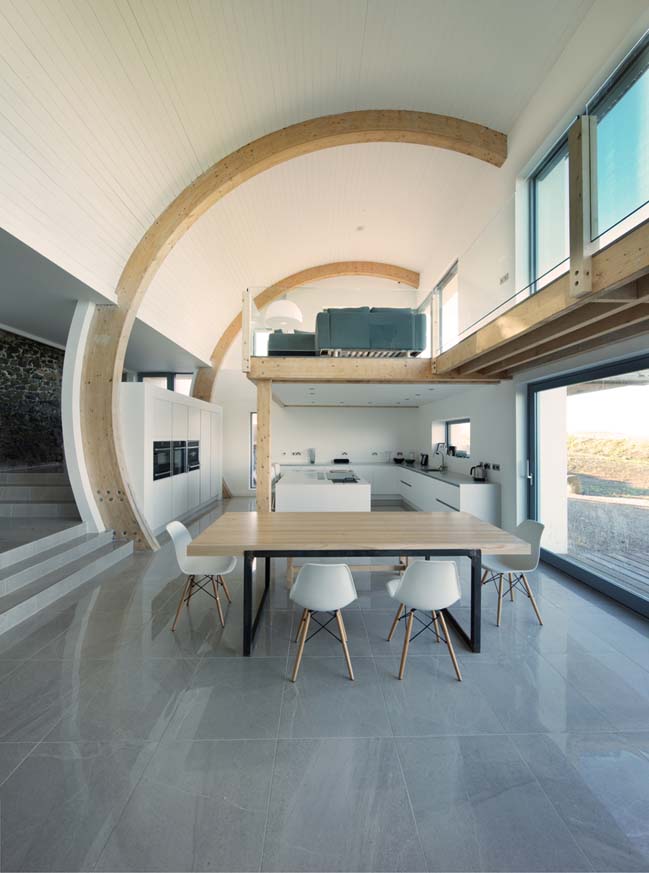
The architects chose only to use local suppliers for the build and to ensure the home was future proofed by building it close to passive house standards, which included the use of 300 straw bales for insulation. By restoring the old forge building and creating a truly impressive modern extension with double height spaces and floor to ceiling windows, the Grand Designs project is now completed and showcases everything that’s great about local architecture and craftsmen.
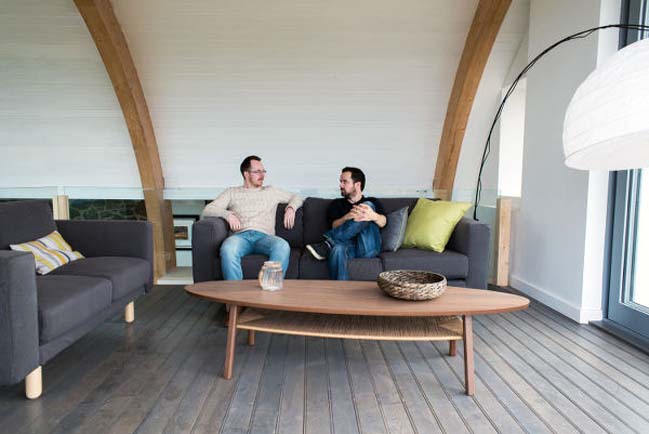
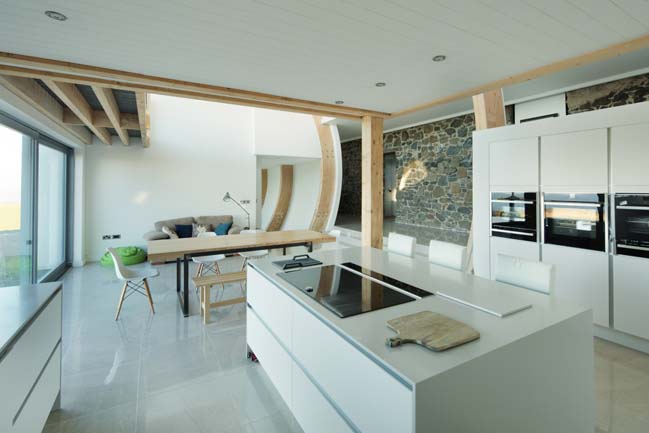
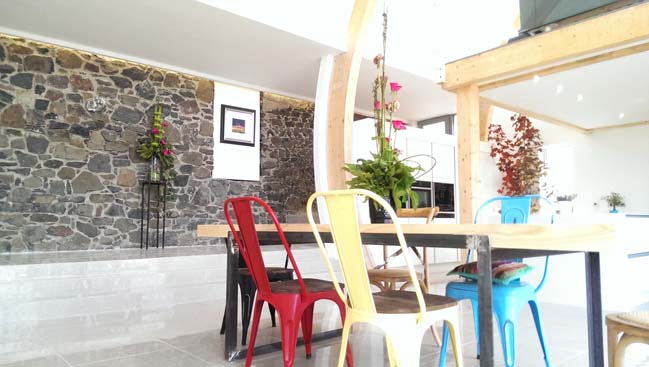

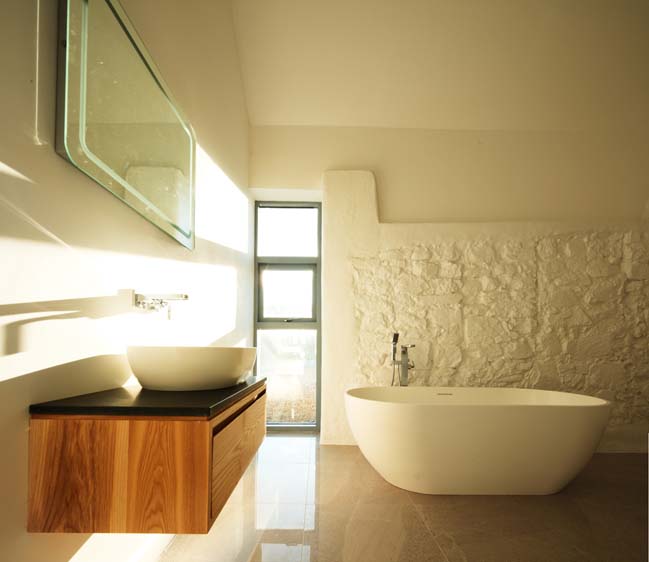
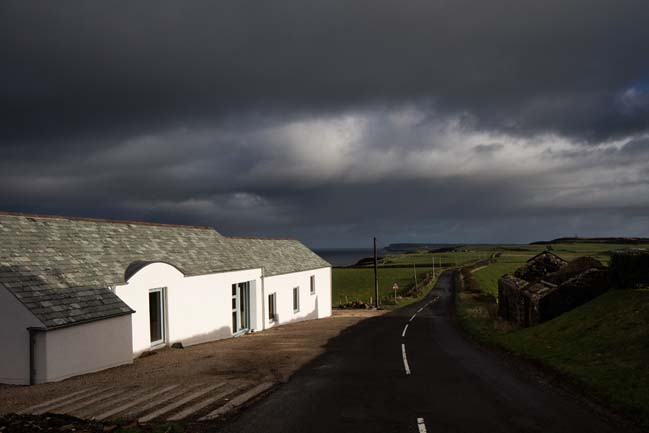
> Renovate an old brick warehouse into a family home
> Transform a traditional house into a contemporary residence
Transforms 100 year old forge into modern home by 2020 Architects
04 / 12 / 2017 The 2020 Architects transformed a 100 year old stone forge into a spectacular modern home with panoramic sea views of the Portrush peninsula and Atlantic Ocean
You might also like:
Recommended post: Golden Rose by noa* | A kaleidoscope of the past
