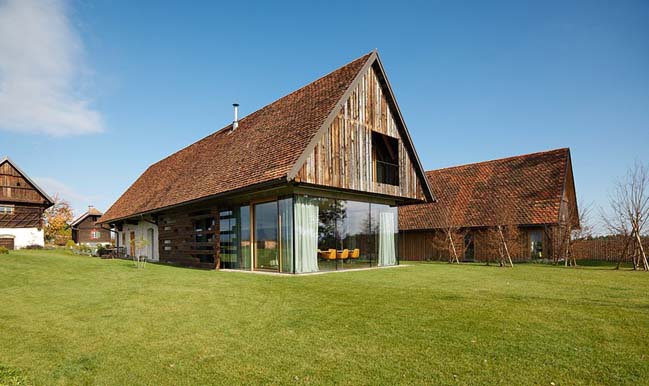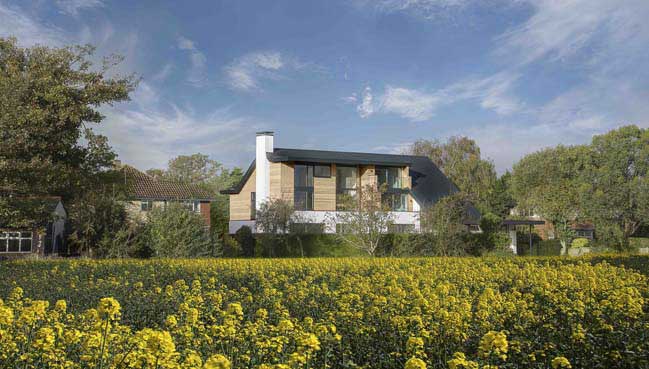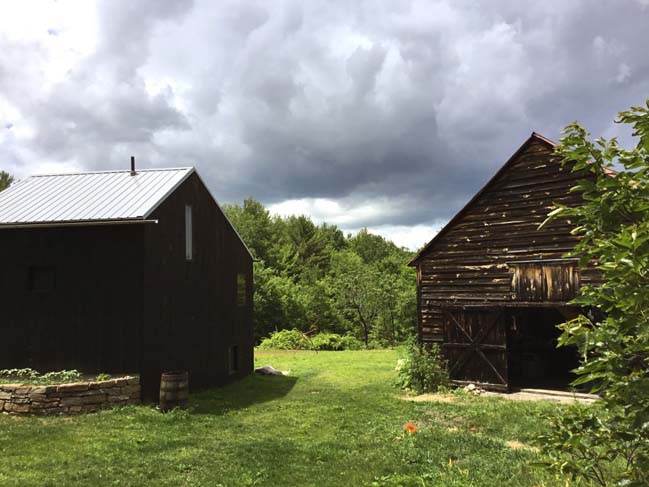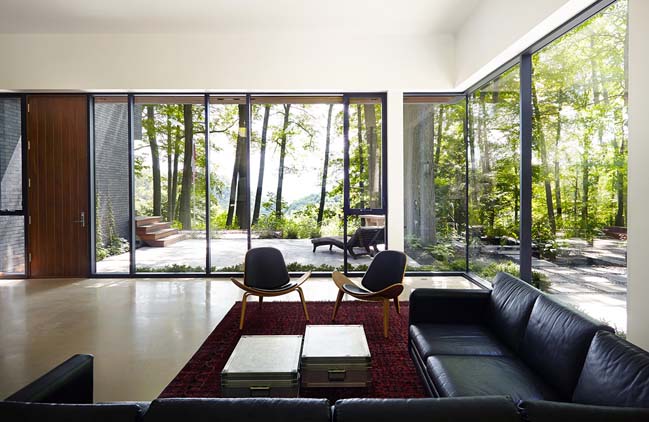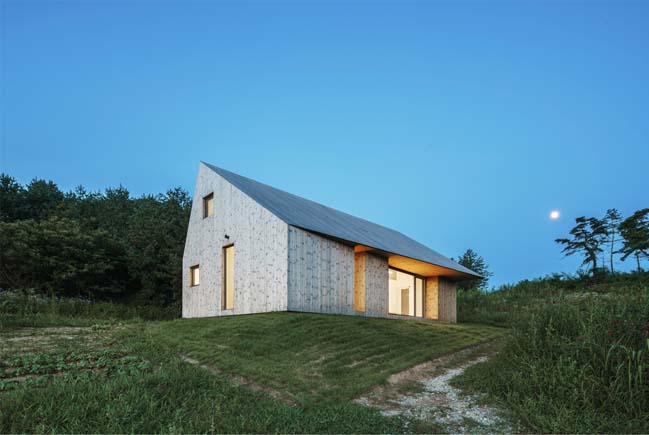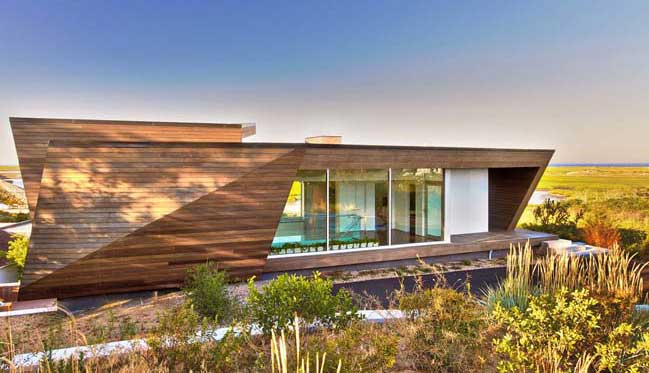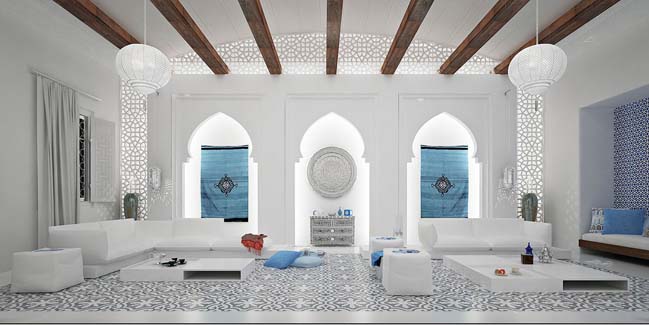08 / 11
2016
Located in a wooded site in rural West Tisbury, MA. The Tree House was designed by Nick Waldman for a graphic novelist who needs a place to park and a place to work.
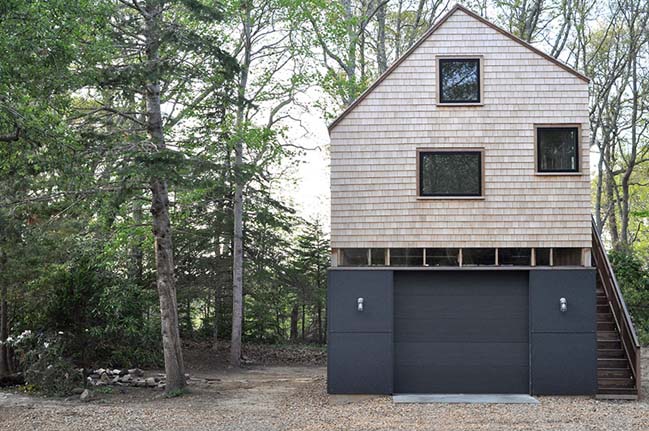
Architect: Nick Waldman
Location: West Tisbury, MA, USA
Year: 2016
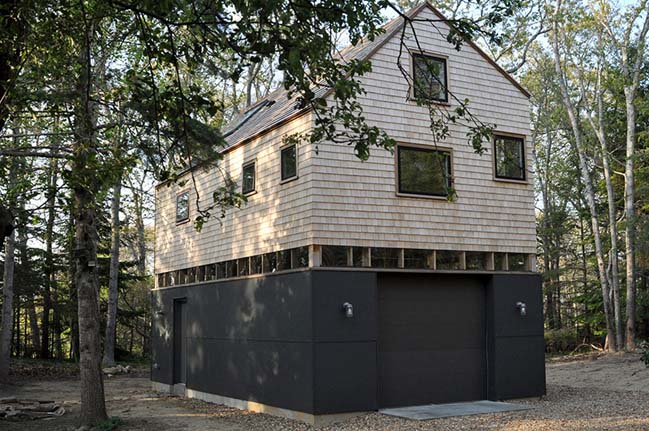
According to the architects: The place to park is a black box with a continuous strip of polycarbonate to let in light and expose the framing "branches" that support the upper floor. What sits on top is a cedar shingled light filled studio in the trees, with tall walls with large windows on the East that frame views of the surrounding foliage and low walls with small windows on the West to gain privacy from the adjacent main house.
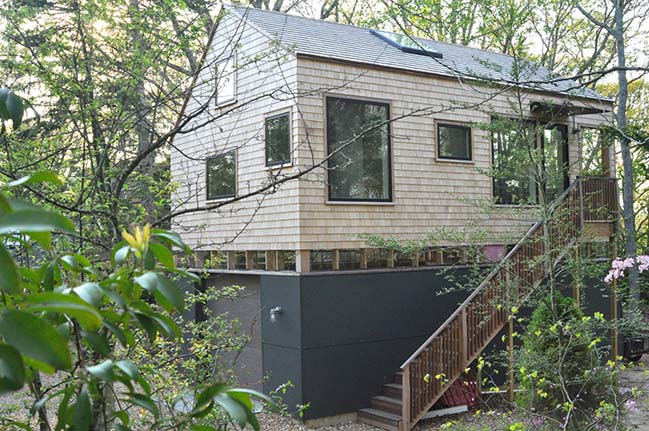
The local building restrictions on "detached bedrooms" only allow partitions for a bathroom. Thus, the bathroom "core", placed in the center of the room, plays the role of dividing the open living layout into two distinct zones of living and sleeping, allowing occupants to circulate around both sides. While not on a wall with windows, light from a large operable skylight and high vaulted ceilings still give the bathroom a very open feel. A private narrow deck in the back, provides a place to pause and reflect with the nature that the studio sits in.
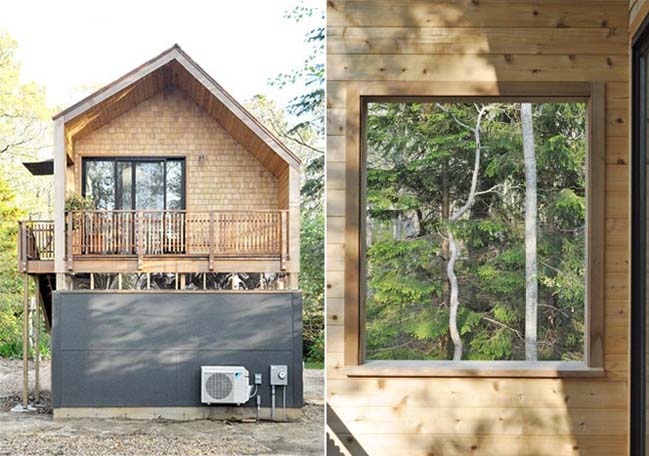
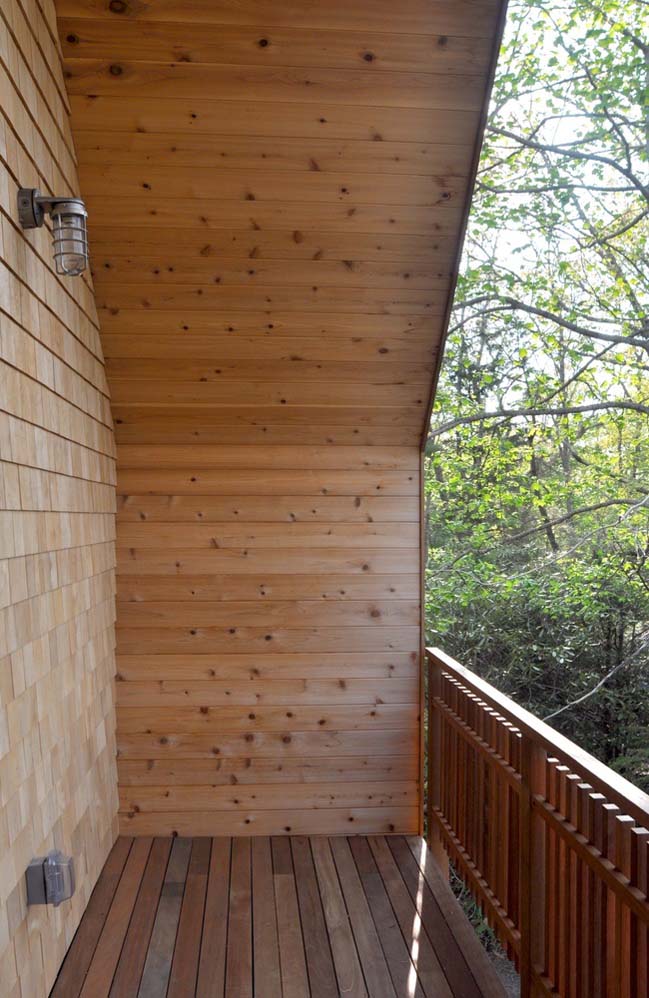
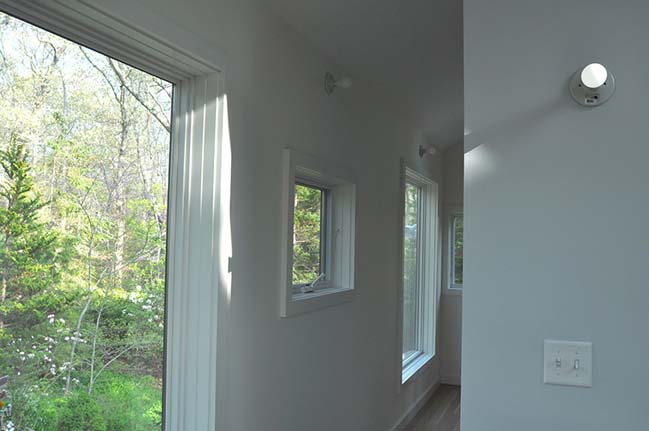
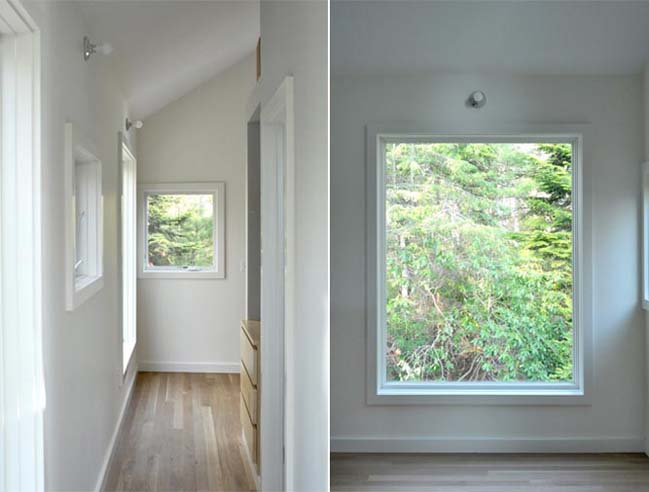
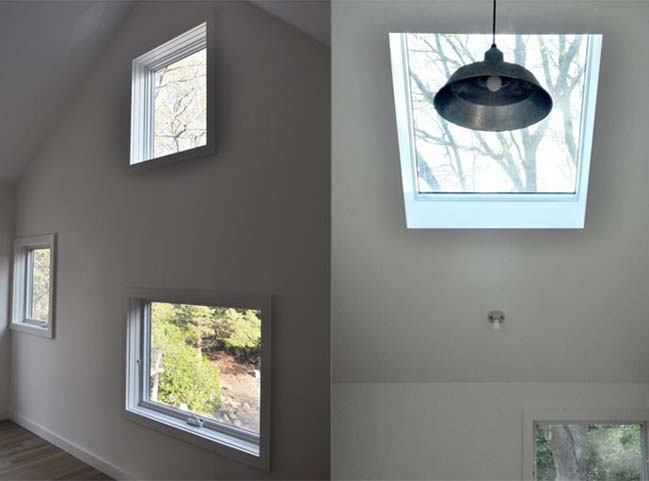
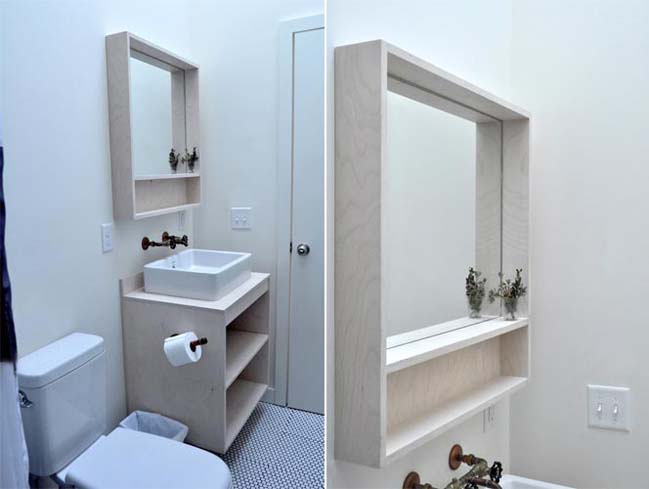



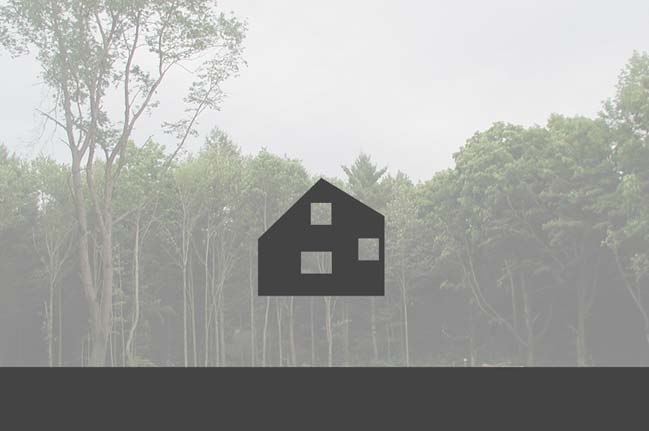
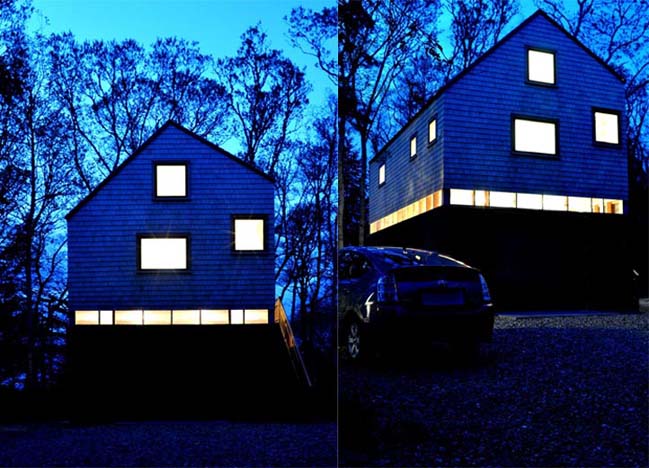

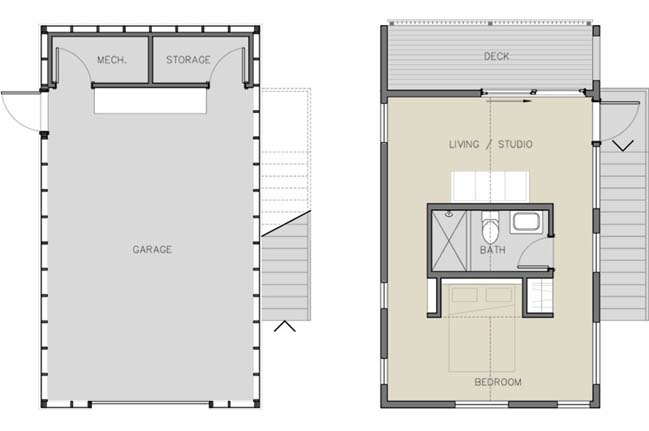
> Vineyard Farm House by Charles Rose Architects
> Concrete house by Nico Van Der Meulen Architects
Tree House by Nick Waldman
08 / 11 / 2016 Located in a wooded site in rural West Tisbury, MA. The Tree House was designed by Nick Waldman for a graphic novelist who needs a place to park and a place to work
You might also like:
Recommended post: Luxury Moroccan living room design by Mimar Interior
