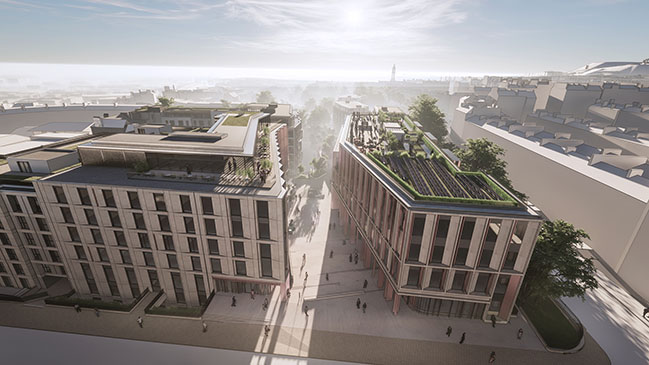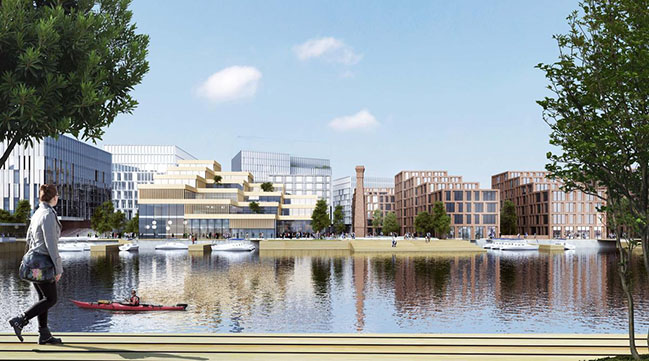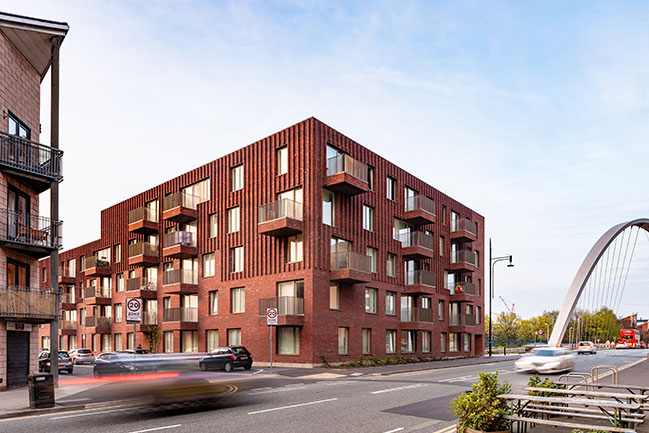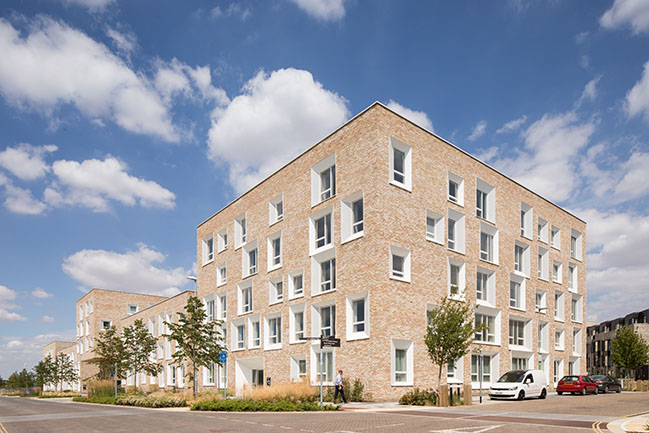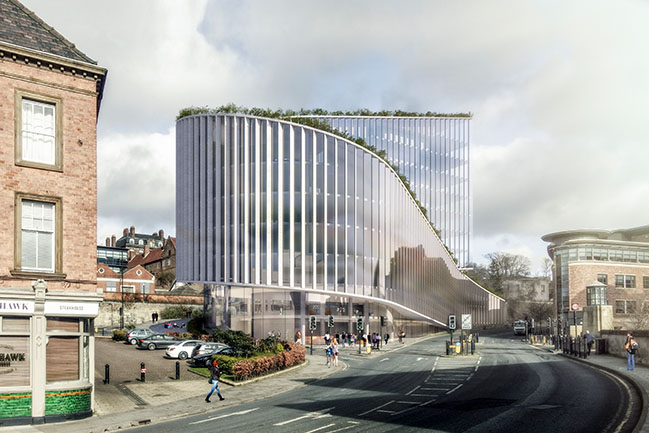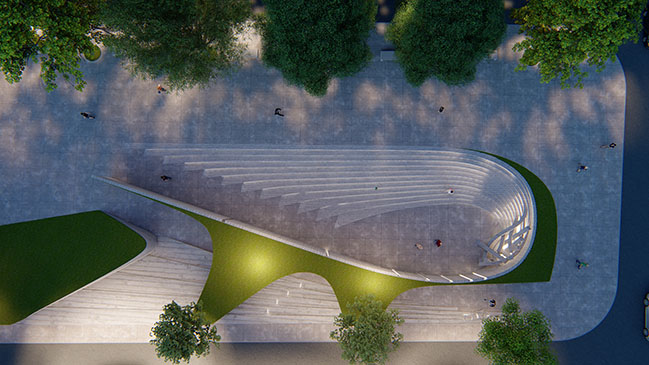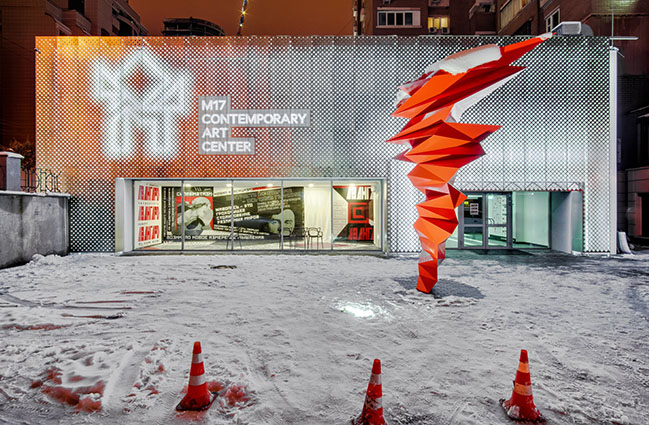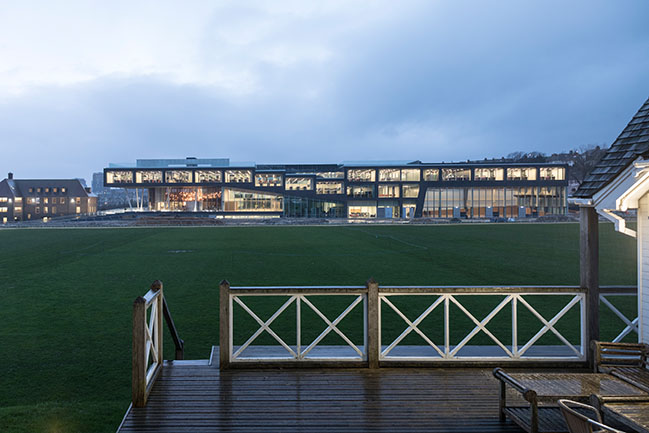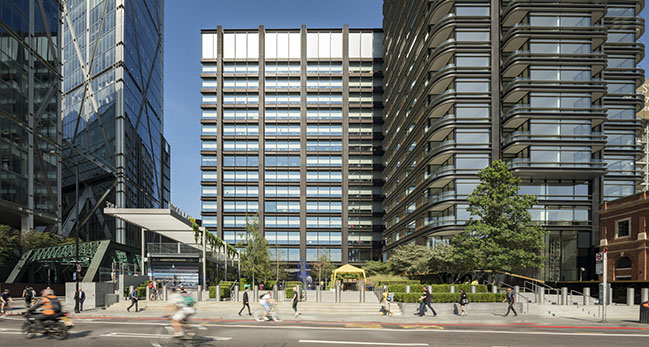11 / 24
2020
10 Design reveals images of Edinburgh's New Town Quarter Development
10 Design's architectural concept for Ediston and Orion Capital Managers' New Town Quarter development in Edinburgh has been revealed
07 / 10
2020
Green Light for Belfast Waterside by Henning Larsen
Our Belfast Waterside development, located along the banks of the River Lagan, officially granted planning approval by Belfast City Council...
06 / 29
2020
Hulme Living Leaf Street Housing in Manchester by Mecanoo
Mecanoo designs a compact building volume with a S-shape that meanders across the plot and gradually decreases in scale, creating two semi-enclosed public green spaces...
05 / 01
2020
Worker Housing University of Cambridge by Mecanoo
The North West Cambridge Development (NWCD) transforms a 150-hectare site of University of Cambridge farmland into a community with residential buildings...
04 / 21
2020
No.1 Quayside by Bjarke Ingels Group
Stereo No. 1 Newcastle is located on a unique site bordered on all sides by major roadways. It lies just off the Quayside in a prominent position between the Tyne and Millennium Bridges
04 / 01
2020
YikhTamNema | TheyAreNotThere by Dmytro Aranchii Architects
The main project idea is integration the life of the city into the memorial creating a public and barrier-free space for people...
03 / 23
2020
M17 Contemporary Art Centre Rethinking by Dmytro Aranchii Architects
The redesign of the M17 CAC consisted first of all in changing the envelope, the skin of the building, and giving a new visual representation to the already recognizable brand...
01 / 19
2020
Brighton College School of Science and Sport by OMA / Ellen van Loon
The new School of Science and Sport for Brighton College, designed by OMA / Ellen van Loon, was inaugurated in an official ceremony by Sir Nicholas Soames on January 9...
01 / 13
2020
Principal Tower by Foster + Partners
The completion of Principal Tower is the final piece of the Principal Place masterplan, a comprehensively planned mixed-use scheme on the border of Shoreditch and the City of London...
