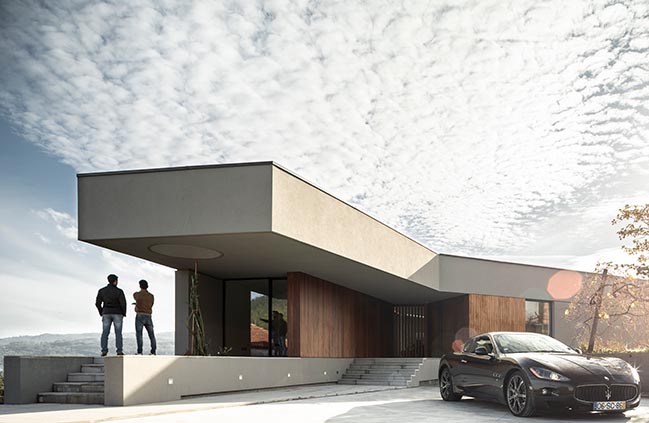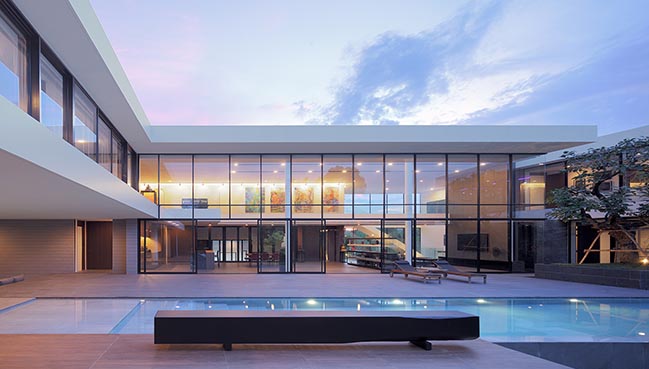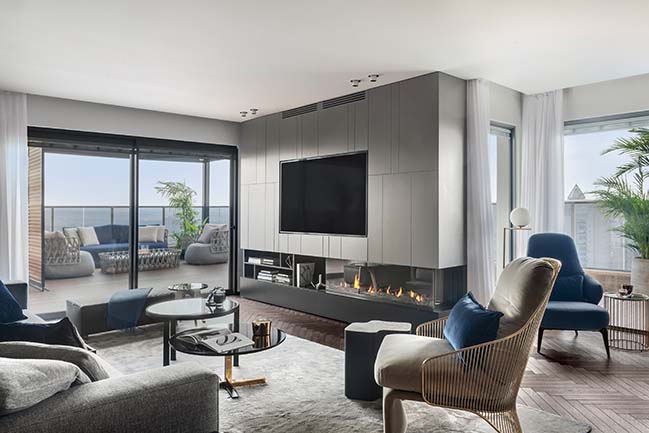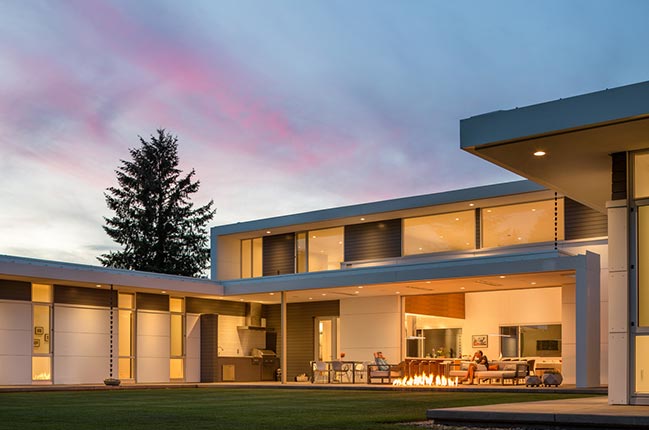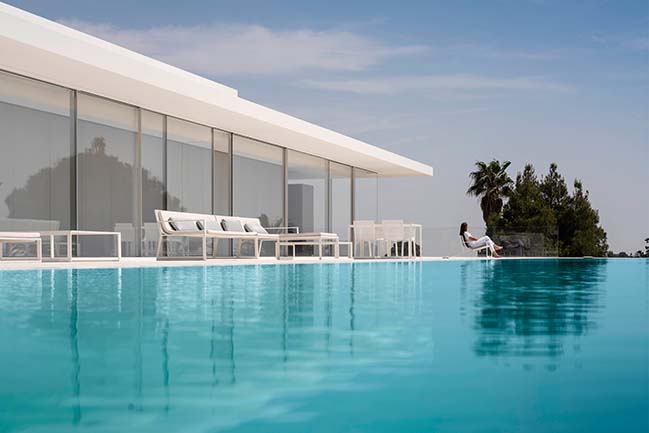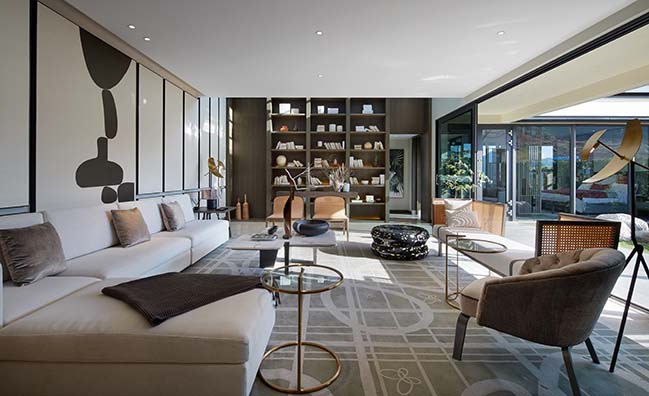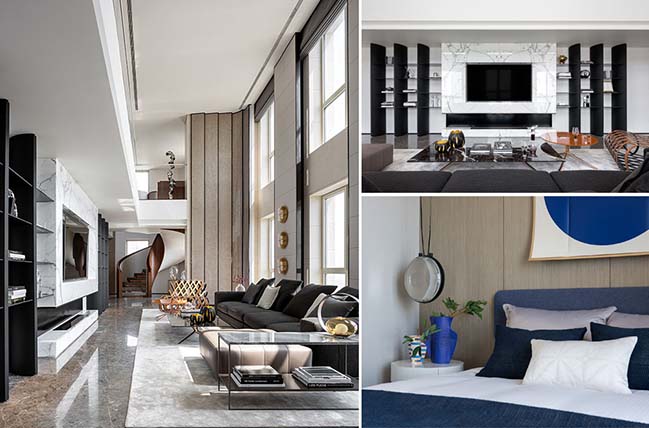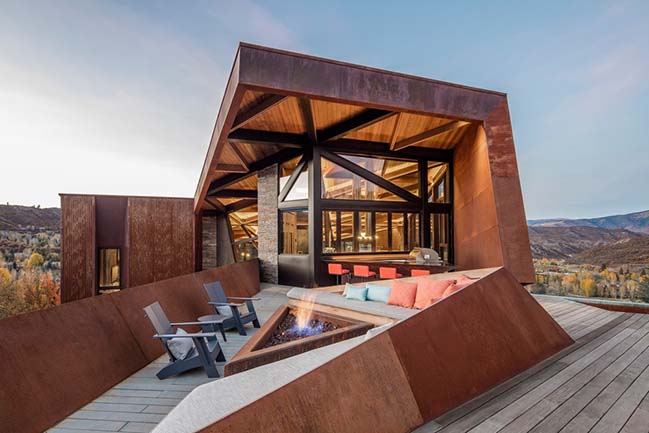01 / 29
2019
GR House by PAULO MARTINS ARQ&DESIGN
Inserted in a plot of land of irregular geometry and surrounded by constructions of little architectural value, this modern villa emerges as a consequence of its constraints
01 / 28
2019
Horizontal house by Ayutt and Associates design
The Thai well-known architecture firm Ayutt and Associates design (AAd) designs a latest modern vacation house at Khao Yai, Nakhon Ratchasima province, Thailand
12 / 18
2018
L.S House | The Southern Penthouse by Moran Gozali
This project included the redesign of a 250 sq.m. penthouse overlooking the Negev desert in the southern part of Israel
12 / 06
2018
The Orchard House by Steelhead Architecture
The Orchard House is located just outside Portland's urban growth boundary on former farmland. The abundance of fruit trees on and around the site provided the project name
12 / 05
2018
Hofmann House by Fran Silvestre Arquitectos
Three elements make up the project. An extruded cover in the longitudinal direction of the ground with a T shape is the framework in which space is inhabited
11 / 25
2018
Vanke Villa Sanya by BLVD International
Located at the foot of Luobi Mountain, hidden in the resort manor, Sanya Vanke villa model room integrates the Eastern poetic elegance with Western innovative technology
11 / 11
2018
MaisonP Residence by PietriArchitectes
Located in the village of Puy-Sainte-Réparade, MaisonP nestles in a cosy space boasting dense vegetation on a hillside parcel offering a panoramic view over the Alps
11 / 06
2018
Penthouse of Vanke Metropolis No. 79 in Hangzhou by More Design Office
A luxury marketing showsuite designed for Vanke Hangzhou in their exclusive Metropolis development. Inspired by a seasoned traveler, the apartment is designed as a space to exhibit...
11 / 04
2018
Owl Creek Residence in Snowmass by Skylab
Built on the idea that a physical place can deepen the connection between friends, families and the natural world
