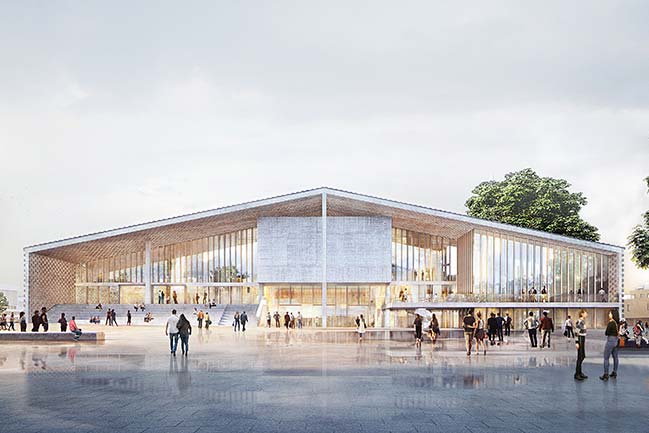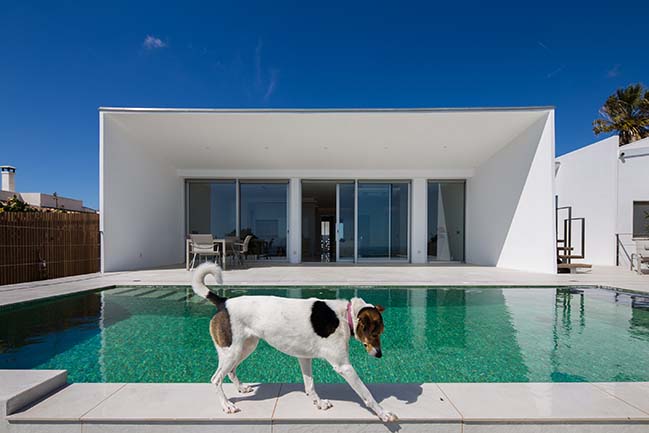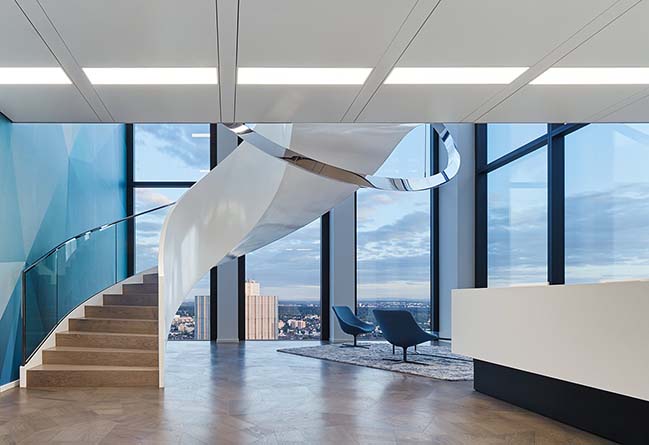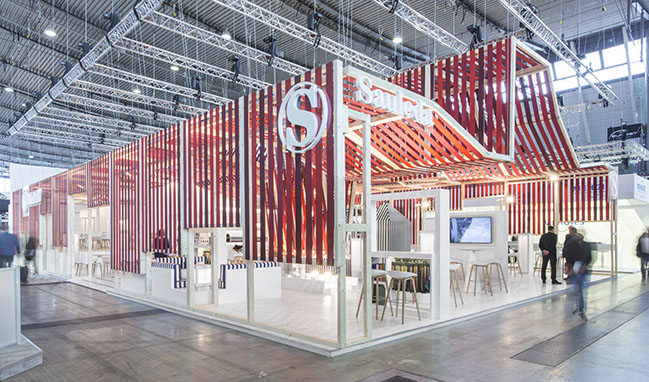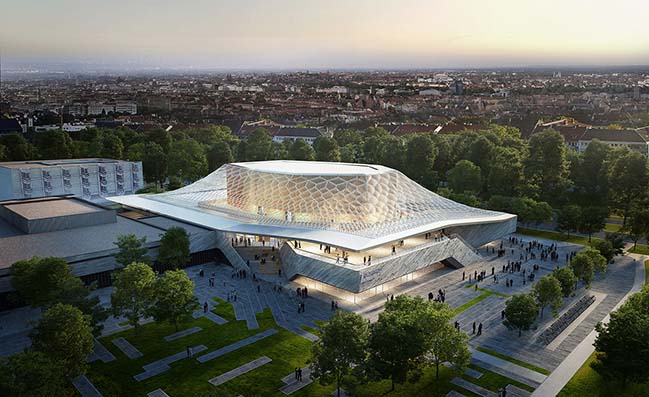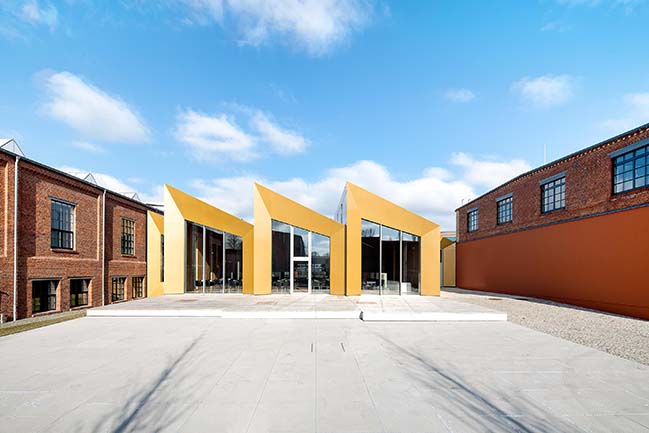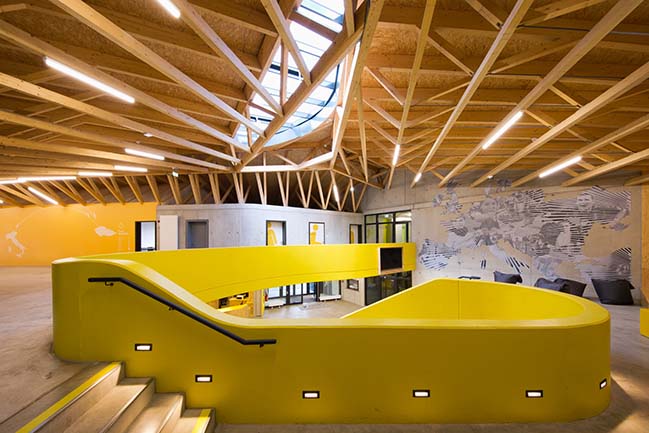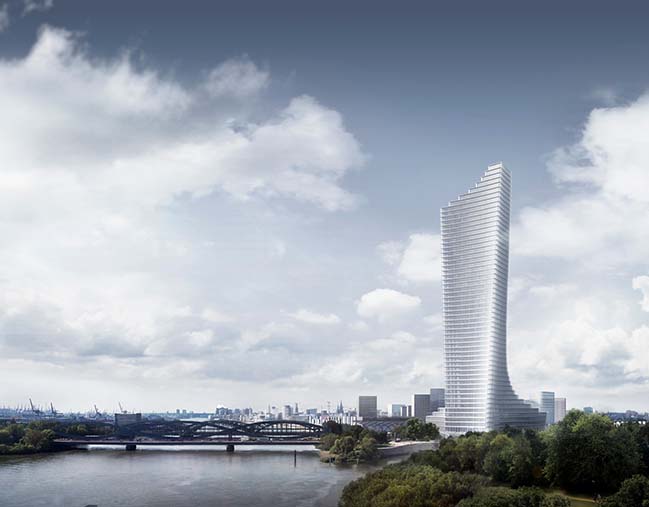10 / 24
2018
Museum of 20th Century by Herzog & de Meuron
The revised design for the Museum of 20th Century was presented in the presence of Monika Grütters, Kulturstaatsministerin (Minister of State for Culture)...
07 / 26
2018
Villa GK in Vila do Bispo by CORE Architects
In the picturesque landscape of the Algarve coastline, on a hill between wild thyme and rosemary, this low energy house was built for a family based in Lübbecke, Germany
07 / 14
2018
windowintheskyfeinliner by Ippolito Fleitz Group
Ippolito Fleitz Group has completed a new international consulting office project in Frankfurt: windowintheskyfineliner
05 / 18
2018
Stand Sauleda in Stuttgart by Dom Arquitectura
Sauleda, is a century-old company, specialized in all types of fabrics and awnings. They proposed us the challenge of designing a special stand for their annual fair
04 / 25
2018
Nuremberg Concert Hall by BART//BRATKE and Matthijs la Roi
BART//BRATKE and Matthijs la Roi Architects proposal for New Concert Hall Nuremberg - extends the historically rich heritage of the Meistersingerhalle...
04 / 10
2018
August Horch Museum by ATELIER BRÜCKNER
The August Horch Museum is being expanded by ATELIER BRÜCKNER. This includes the refurbishment of a historic former Audi work floor
03 / 25
2018
Watertower Rehabilitation in Potsdam by Wirth Alonso Architekten
Wirth Alonso Architekten bought the water tower near the old Kaiserbahnhof was built approximately in 1910 and turned it into housing
03 / 23
2018
Bayreuth Youth Hostel by LAVA
LAVA’s Y–shaped Sports Youth Hostel has recently opened in Bayreuth, Germany. The fluid structure is integrated into the landscape...
02 / 13
2018
Elbtower - The tallest building in Hamburg by David Chipperfield Architects
David Chipperfield Architects has unveiled the new mixed-use buiding that set to be the tallest building in Hamburg
