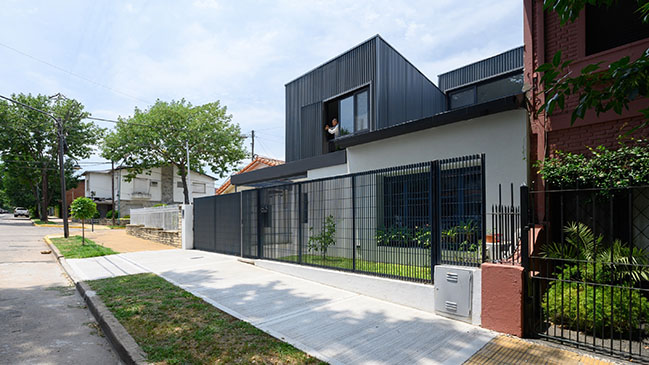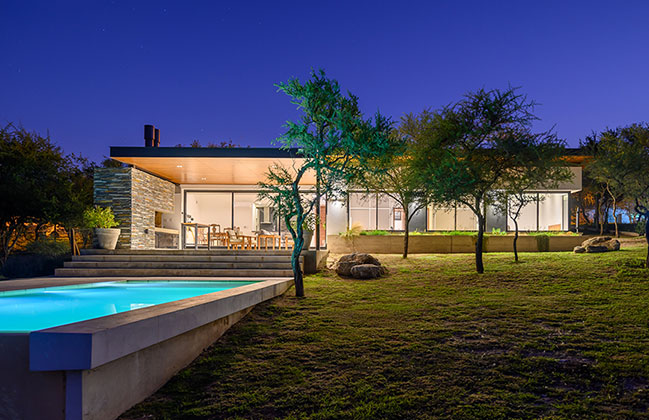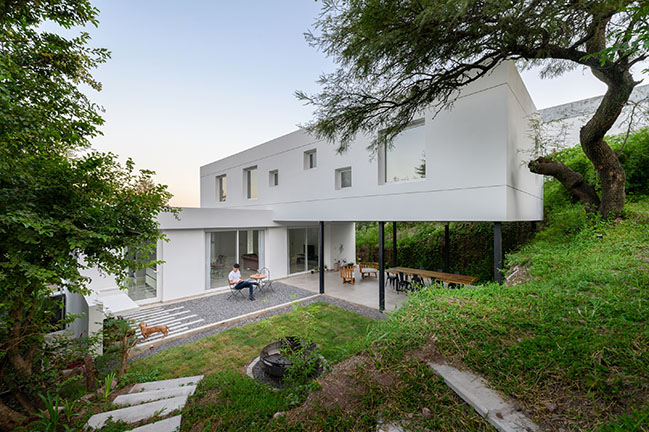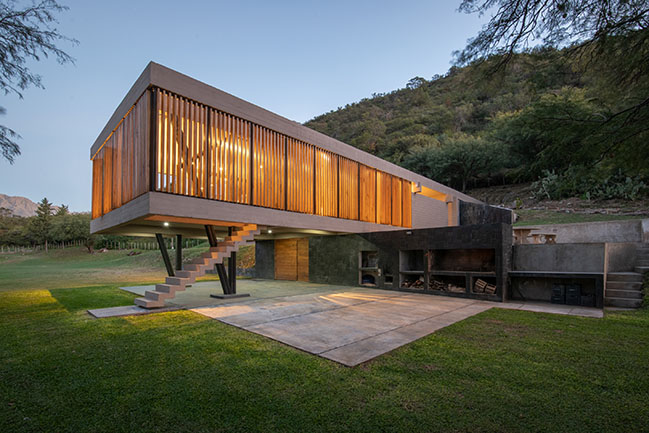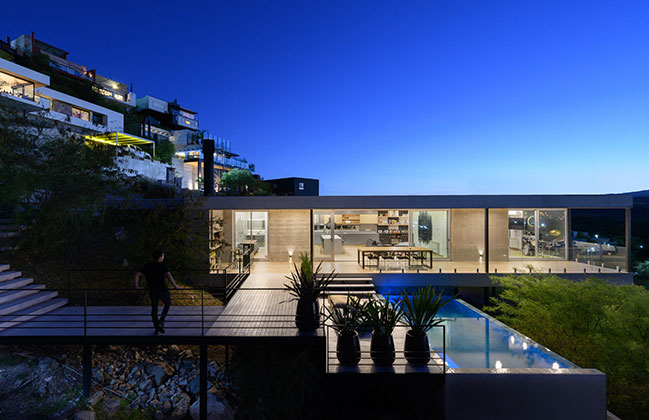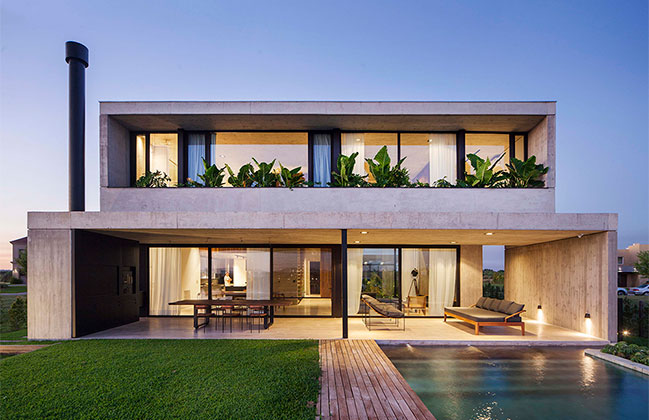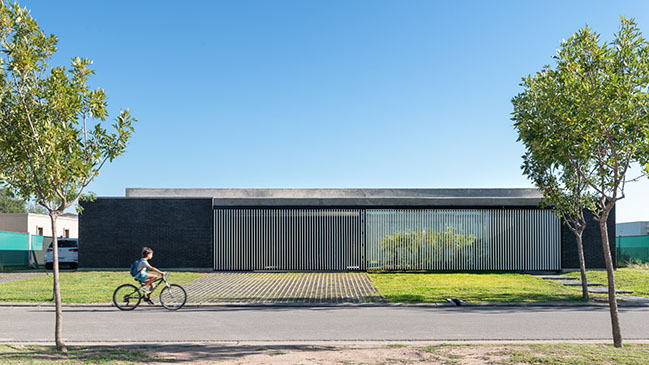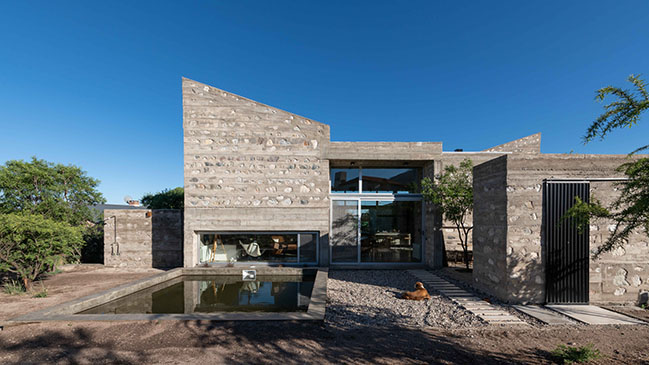07 / 05
2022
Sys House in La Lucila by DRM estudio + RA-ARQ
The result is a grid of low-scale residential characteristics, surrounded by the mentioned access roads whose scale exceeds the residential character, articulating different points of the city...
05 / 19
2022
S House by AP arquitectos
Inspired by a mountain landscape, the house is set among native trees in a simple way and dialogues with the vegetation and topography of the place...
04 / 04
2022
Terrazas de la Villa Housing by Octava Estudio Cba
The House Terrazas is a single family home, located in one of the closest place to the mountains in the City of Villa Allende, Cordoba. Thought for a 4 member’s family, a young couple with two little sons...
01 / 27
2022
Obra Luyaba by Barrionuevo Villanueva Arquitectos
A very particular place with pleasant views, steep topography and a fair degree of urban isolation, where getting there requires taking some precautions and the notion of neighbor is not present...
01 / 26
2022
House To by Gonzalo Cabanillas arquitectura
The client's interest was to preserve the view over Sierras Chicas, to protect himself from the west and to have a one-story house...
01 / 14
2022
Sakura House by Estudio PK
The materialization of the house is of exposed concrete of boards combined with phenolic; It has a double wall, rpt dvh aluminum openings and travertine floors...
01 / 05
2022
Casa JC by Adolfo Mondejar + Francisco Figueroa Astrain
It is designed in a U-shaped plant opened to the east, where the orientations start to define the project...
12 / 28
2021
House SC by Development Architectural Group
Located in the Calamuchita Valley, this summer house has lake Los Molinos as the main landscape of its surroundings...
12 / 02
2021
House DP in the mountain by Nanzer+Vitas
The house is conceived as a concrete and stone promontory emerging from the hill, a wall-divided house, that emerges from the organization and repetition of volumes of identical dimensions on floor, 5 x 5 metres...
