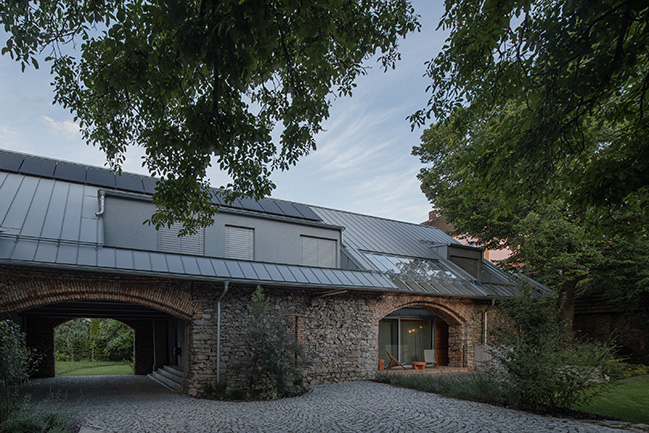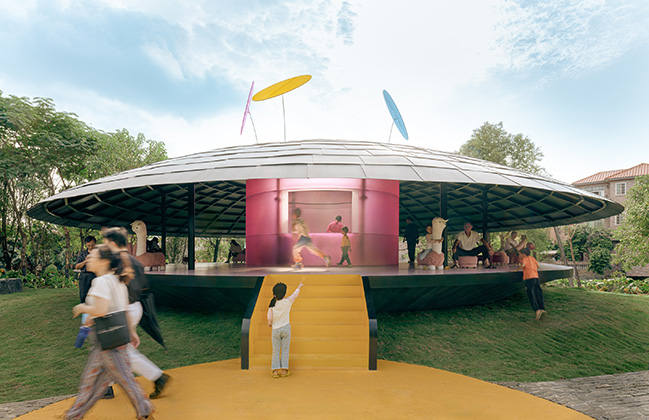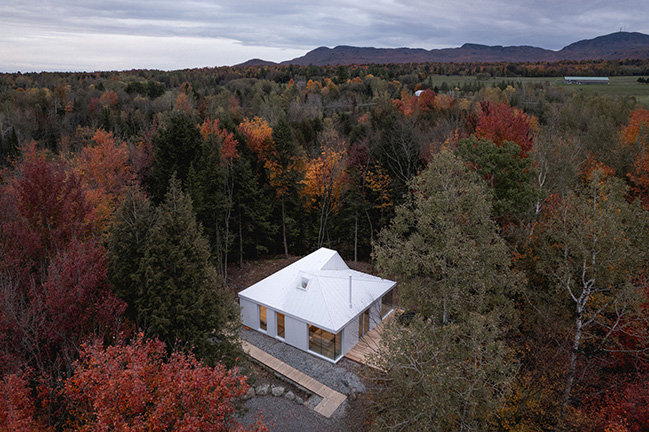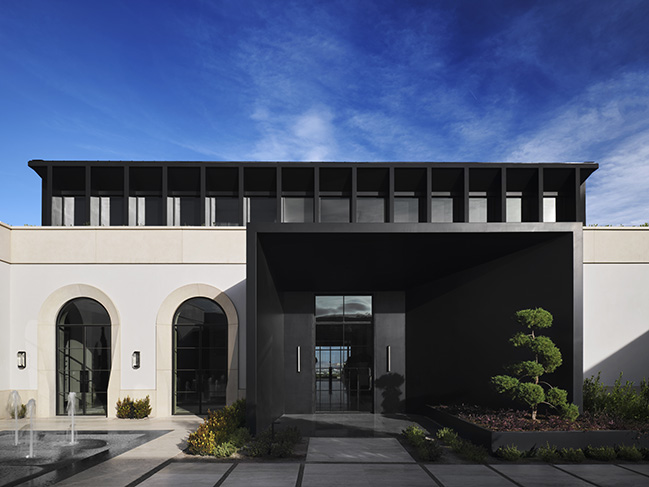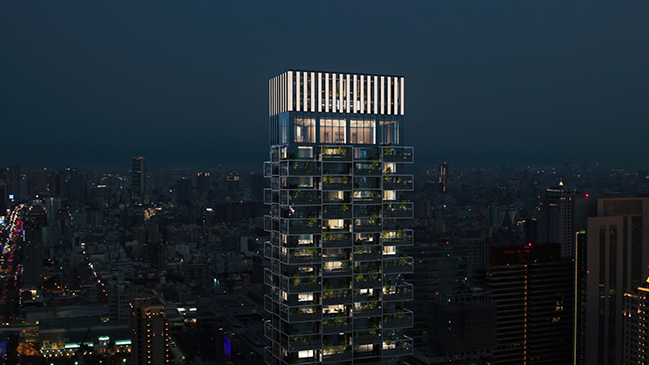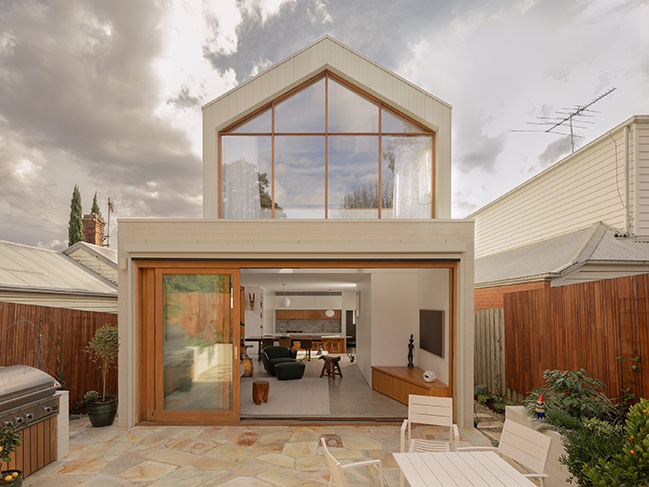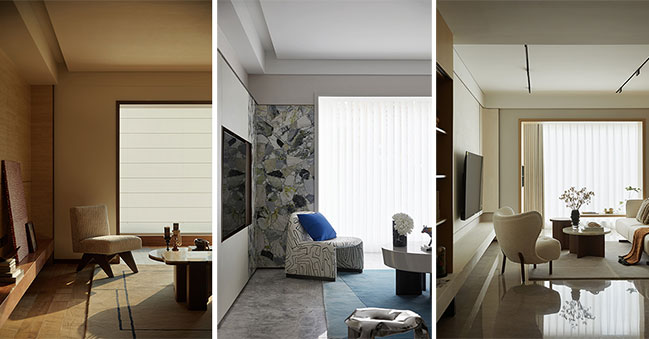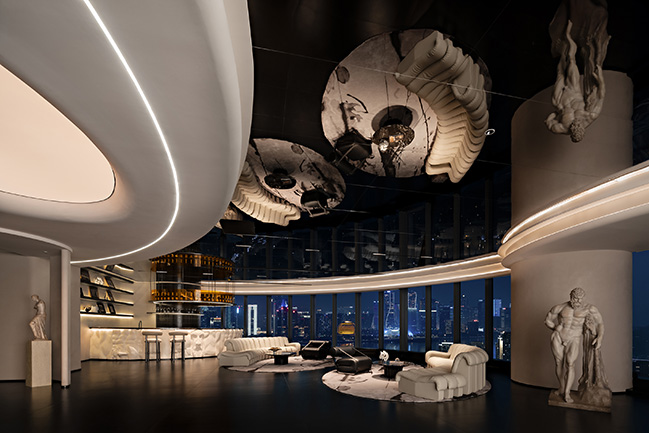12 / 16
2024
The Forgotten Barn by Karnet architekti
The clients have an opportunity to buy a plot of land with an old stone barn whose history dates back at least to 1912 and want their children to be able to visit their grandmother through secret passages in the fence...
12 / 16
2024
MAD Architects Unveils The Never Hut at The Guangdong Nanhai Land Art Festival 2024
Ma Yansong/MAD Architects has unveiled their latest installation, The Never Hut, at the Guangdong Nanhai Land Art Festival 2024 in Yanqiao Village, Nanhai District, Foshan City...
12 / 15
2024
Tiffany Façade Stuttgart by MRDV
MVRDV designs façade of iridescent, hand-crafted ceramic diamonds for Tiffany & Co. store in Stuttgart...
12 / 11
2024
Habitat Selenite by _naturehumaine
Some small projects have big ambitions. This is the case of Selenite, a forest refuge focused on relaxation and well-being located in the Eastern Townships, Quebec...
12 / 11
2024
Palladio by Daniel Joseph Chenin
Drawing on principles of Palladian symmetry, the project blends classical architectural references with modern sensibilities to create a unique and immersive family retreat in the Mojave Desert...
12 / 11
2024
Lian Palace by ACPV Architects | Redefining Taichung's Skyline
ACPV ARCHITECTS Antonio Citterio Patricia Viel and Lien Jade Real Estate announce details of three prominent projects in Taiwan...
12 / 10
2024
Oberon House by Alexandra Buchanan Architecture | From dark to light
This project is as much a piece of joinery as it is a building. Carefully conceived, hardworking pieces of cabinetry dissect the spaces to provide division, but also moments for our client to display a lifetime of collected curios & beautiful objects...
12 / 09
2024
Greentown Cloud Mansion Model Room by WJ STUDIO
WJ STUDIO aims to rediscover the core of everyday life through design, creating spaces that reflect a variety of lifestyles and deepening the connection between people, and between people and their environment...
12 / 09
2024
Wisdom Gate Urban Cultural Salon by ZN DESIGN
The project is designed as an urban cultural and artistic lounge in the Hangzhou city skyline. Combining classical art, monumental architecture features and the rhythm of music...
