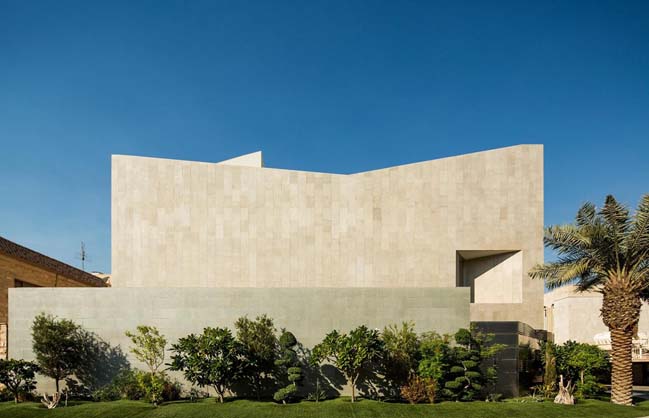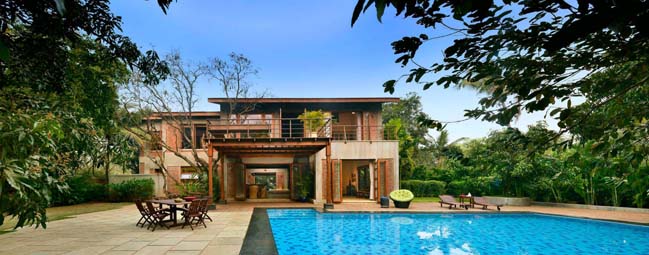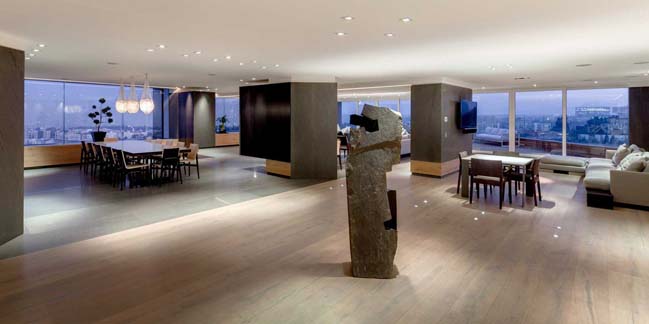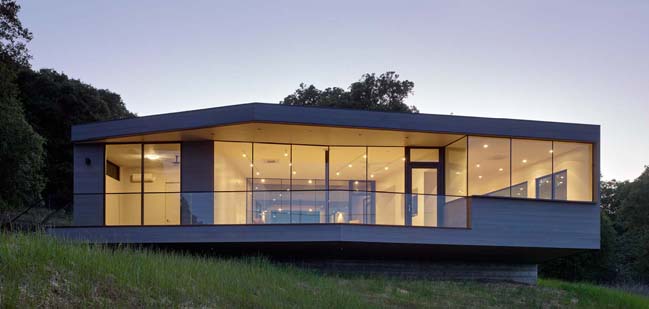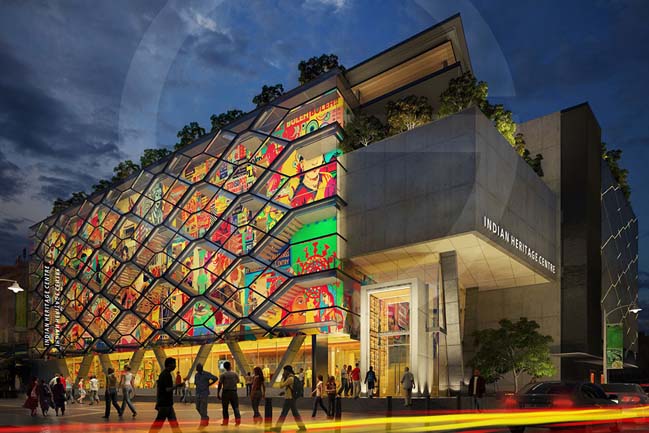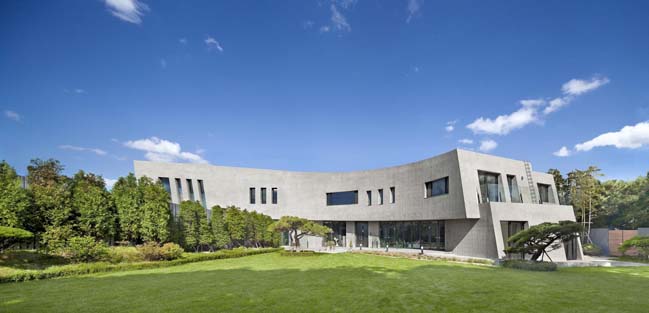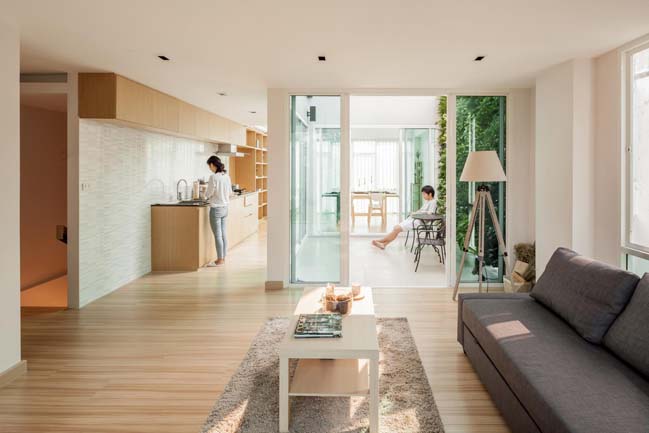03 / 23
2016
Wall House by AGi Architects
Wall House is a modern house in Kuwait that was designed like as a fortress and communicates its formalized solid skin, an existing concern in the city
03 / 21
2016
The Mango House by Puran Kumar Architects
The Mango House is a luxury private residence in India that was designed by Puran Kumar Architects. The architects created a perfect connection of living spaces and...
03 / 21
2016
Glass house with tubular design concept by A Masow
This glass house is a great design concept by A Masow Architects to create a luxury house among the forest of fir trees which has a tubular structure...
03 / 16
2016
Luxury penthouse without partition walls by Archetonic
PH Diamante is a luxury penthouse located in Mexico and was designed by Archetonic to create a naturally lit space without partition walls and a clean
03 / 15
2016
Luxury villa in California by Schwartz and Architect
Box on the Rock is a luxury villa in the hills above the Sonoma Valley that was designed by Schwartz and Architect. The villa has the two private wings wrap around...
03 / 13
2016
Tailored House by Liddicoat and Goldhill
The Tailored House is a five-bedroom townhouse in London that the owners drew an analogy between their new house and a tailored suit...
03 / 13
2016
The first Indian Heritage Centre in Singapore
Greg Shand Architects in collaboration with URBNarc Pte Ltd have designed the first Indian Heritage Centre in Singapore that has the design inspired by the Indian Culture...
03 / 10
2016
Luxury concrete house by Architect K
Songdo House is a luxury concrete house in South Korea which has a curvy mass structure that was naturally extended from the east hill of the site to sea
03 / 10
2016
Modern townhouses with mixed-use space for living and working
HOF: Home and Office is a modern townhouses project was designed by Integrated Field to create a mixed-use space in the most proper way for living and working
