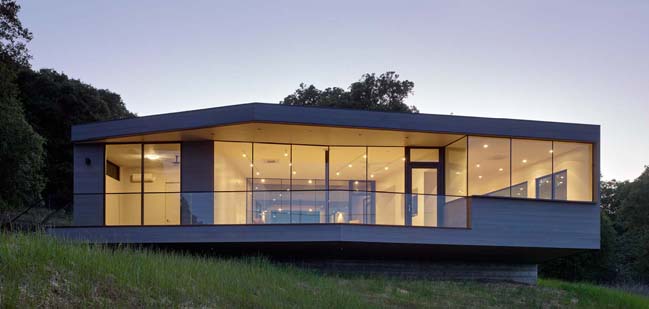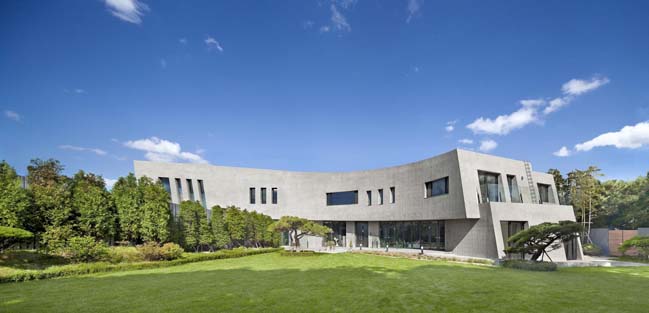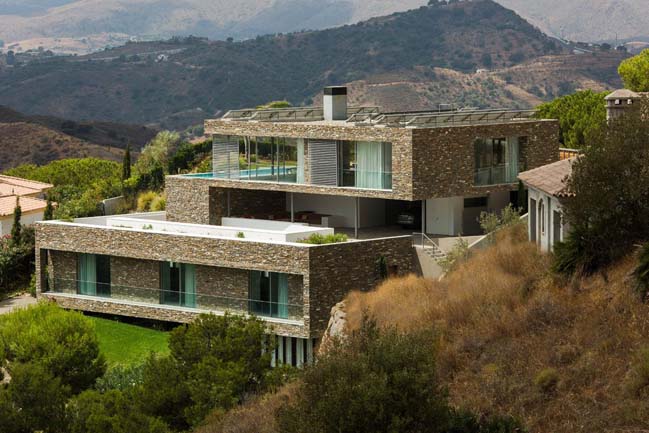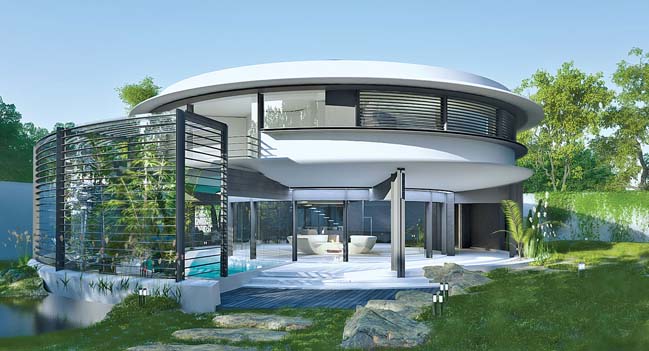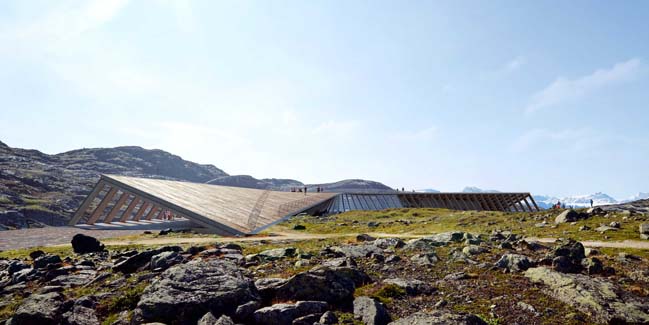03 / 21
2016
The Mango House is a luxury private residence in India that was designed by Puran Kumar Architects. The architects created a perfect connection of living spaces and surrounding natural environment to stay true to the basic values of being organic in texture and adopting green culture.
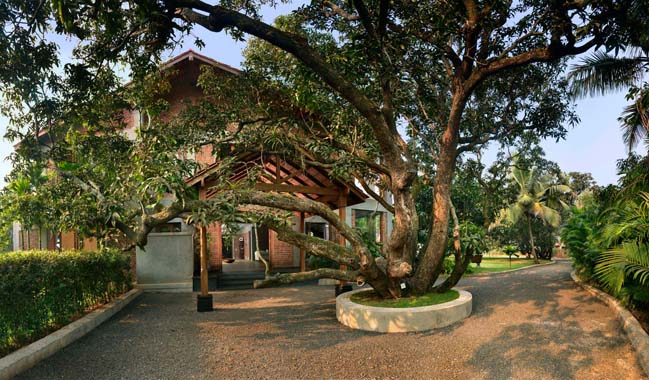
Architects: Puran Kumar Architects
Location: Alibaug, India
Area: 6,000 sqft.
Year: 2015
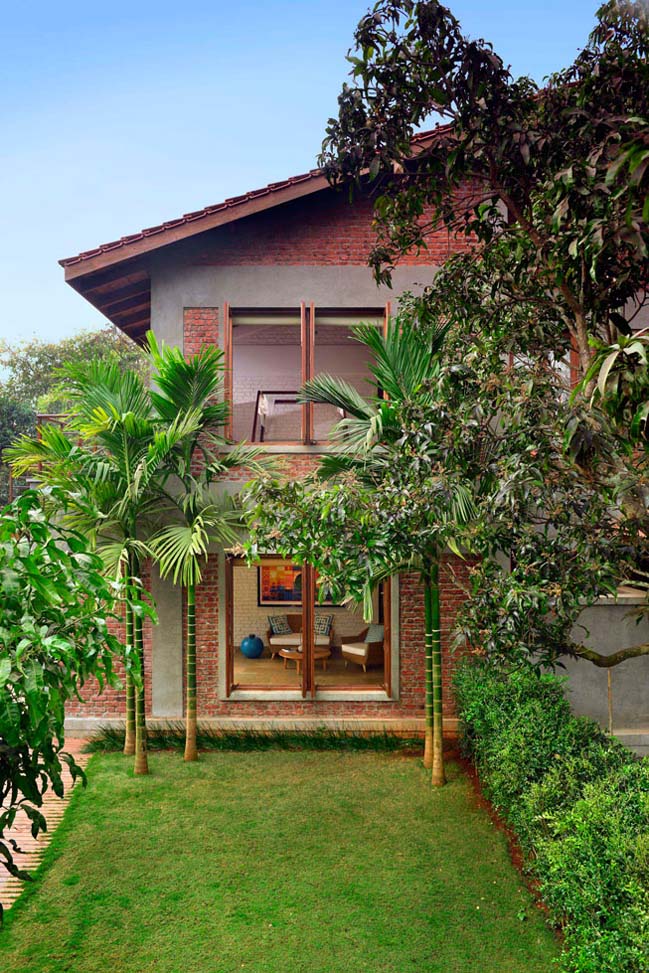
According to the architects: The site is dominated by mango trees and thus the house gets its definition from them. The ‘function’ is identified as the conservation of these 100-odd year old inhabitants. The ‘form’ of the structure is governed by their location on the North, South and East sides of the house. Their presence on the plot warranted the design approach to be responsive in context with its surrounding.
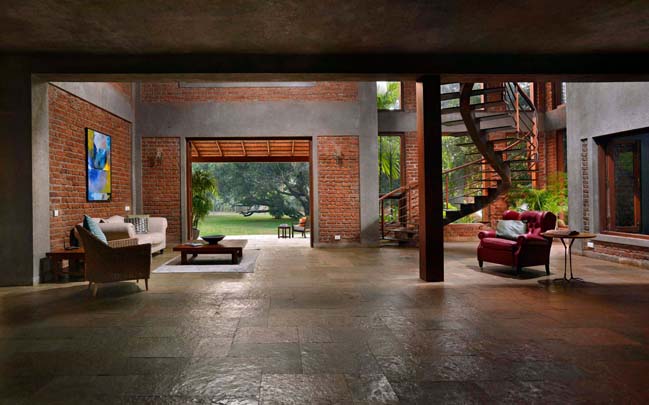
The entrance on all four sides along both the north–south & east-west axes leads to an uninterrupted view of the verdant landscape. The restrictions imposed by the narrow plot on the construction site entailed the house to be taken to the second level. The location of the mango trees on the plot demanded the layout plan to accommodate the roots of the trees during the excavation phase.
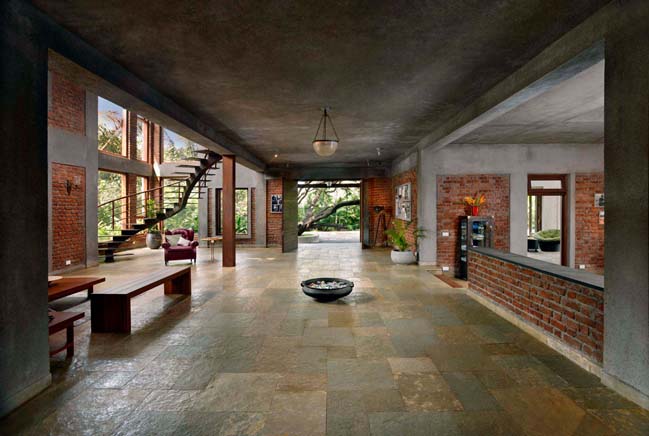
There is a fine balance between the open and covered spaces of the house. The form reflects an azonic flow of spaces across both levels without losing its proportion in design. The suspended steel staircase is the raison d’etre of the house as its majestic presence dominates the interiors.
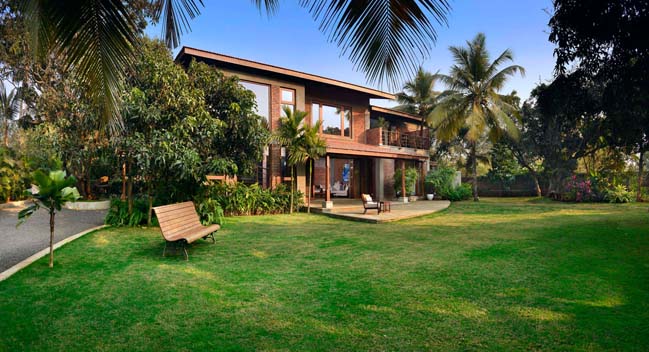
The Mango House is a subtle presence of the expression of creativity, which bears virtues of timelessness and serenity amidst the chaos that surrounds us.
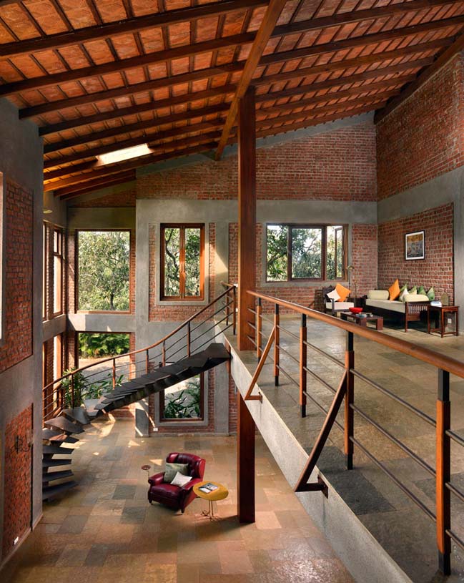
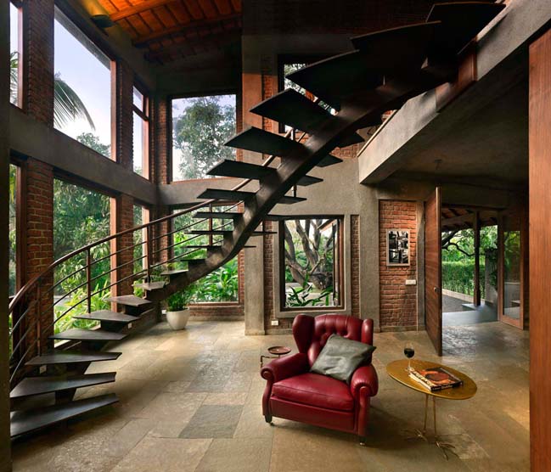
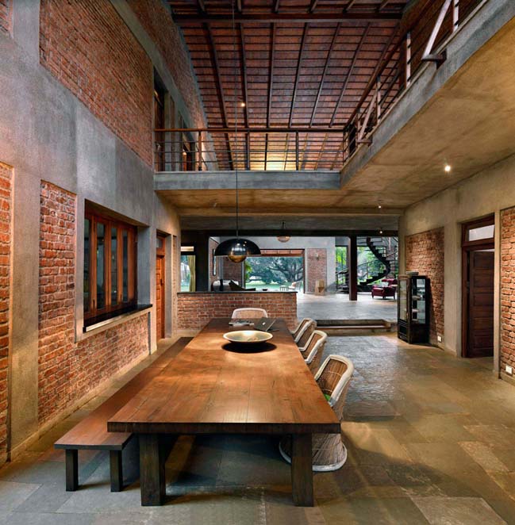
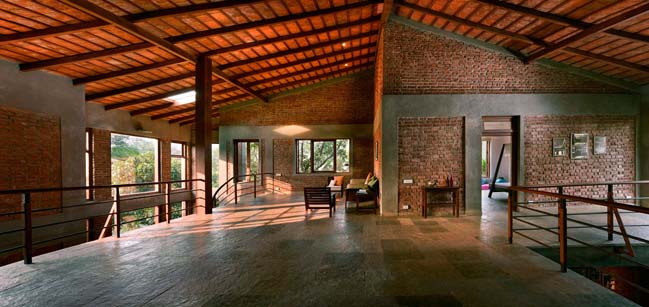
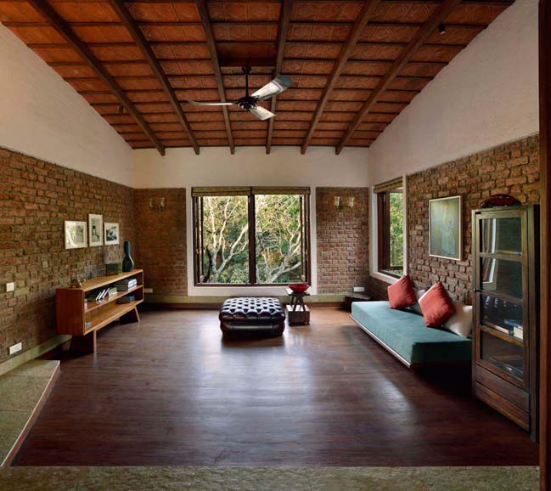

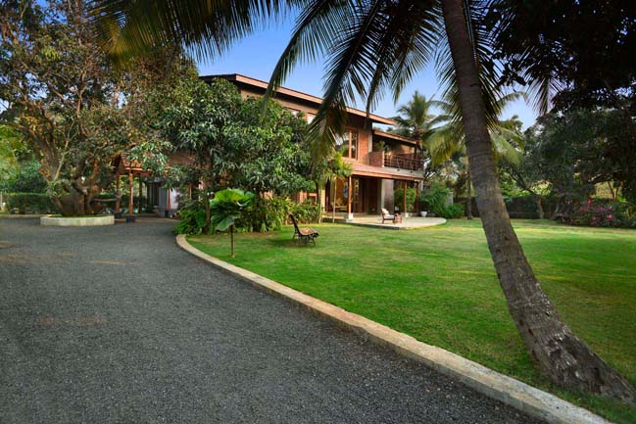
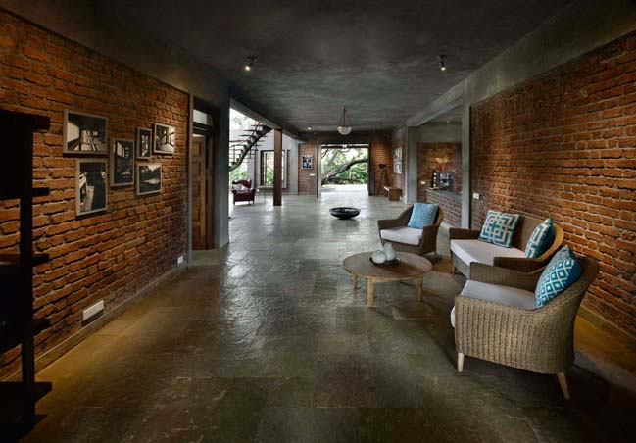
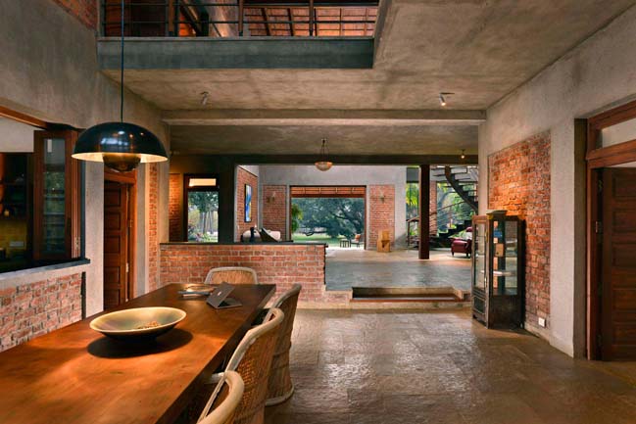
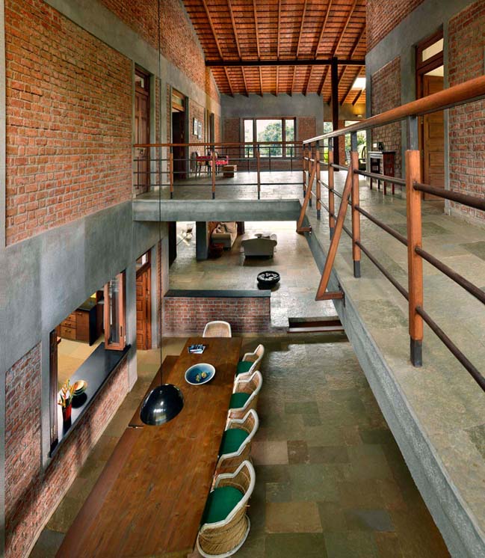
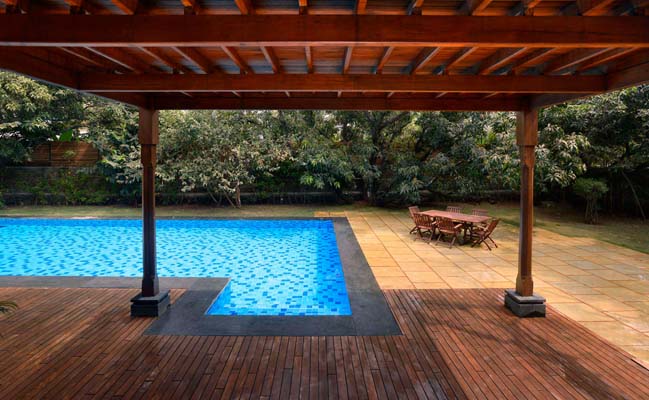

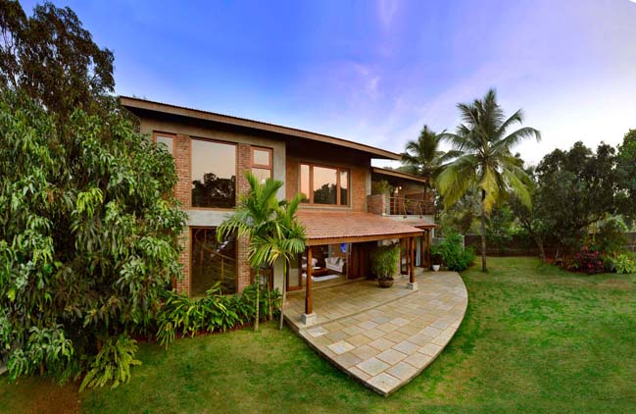
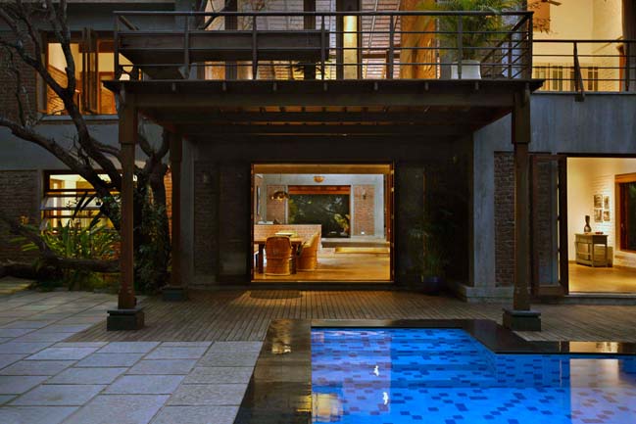
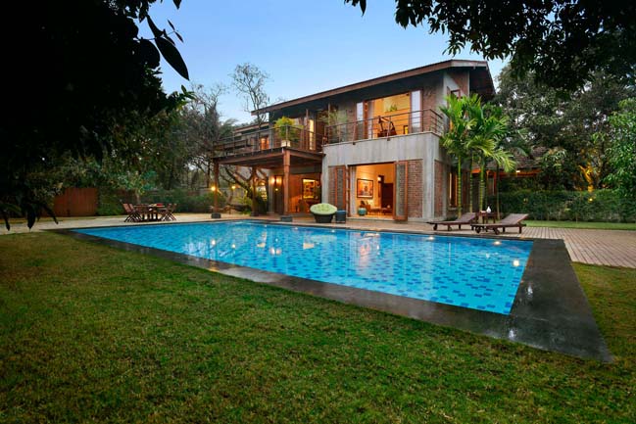
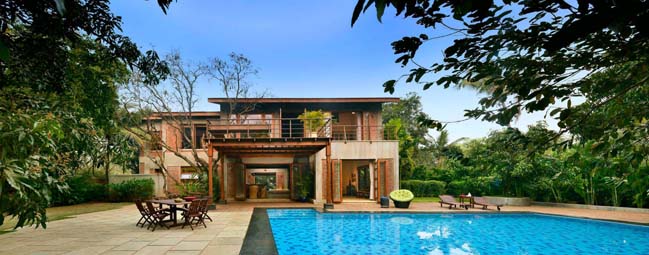
> The Brick House by iStudio Architecture
> Futuristic house design like as white shells
The Mango House by Puran Kumar Architects
03 / 21 / 2016 The Mango House is a luxury private residence in India that was designed by Puran Kumar Architects. The architects created a perfect connection of living spaces and...
You might also like:
Recommended post: Icefiord Center by Dorte Mandrup

