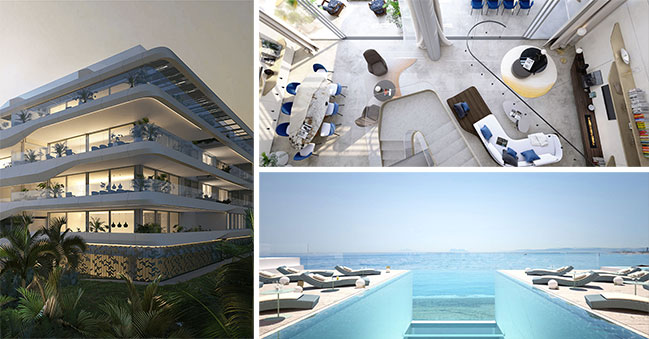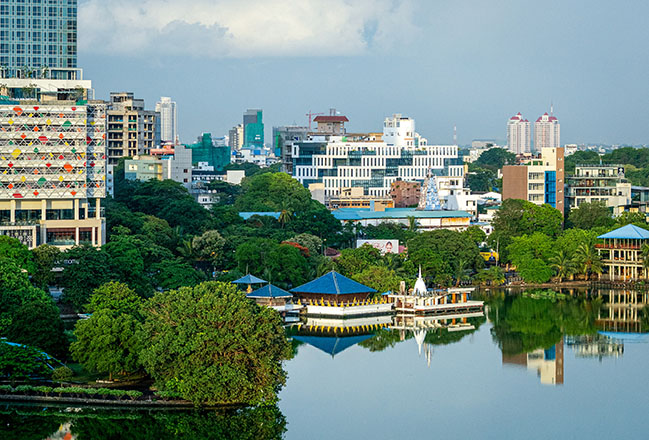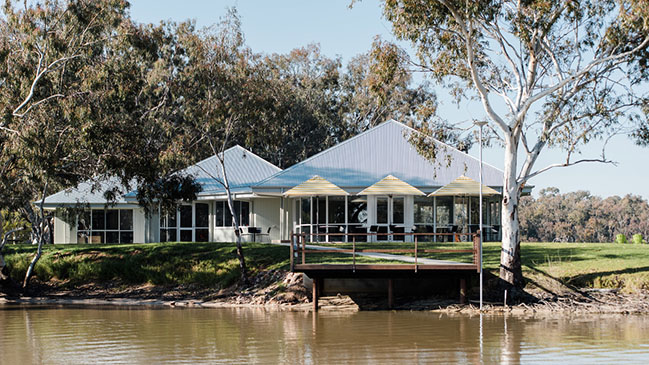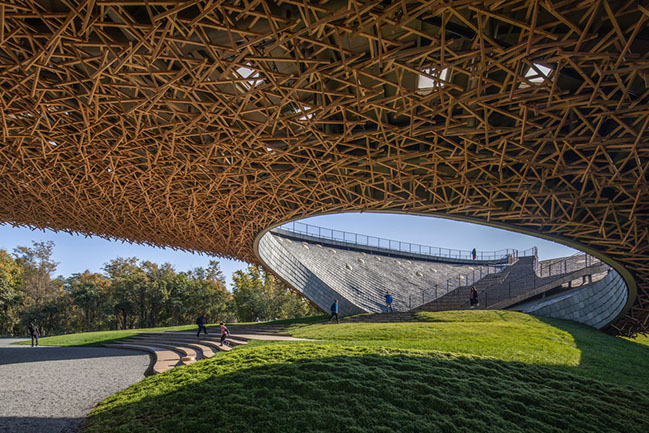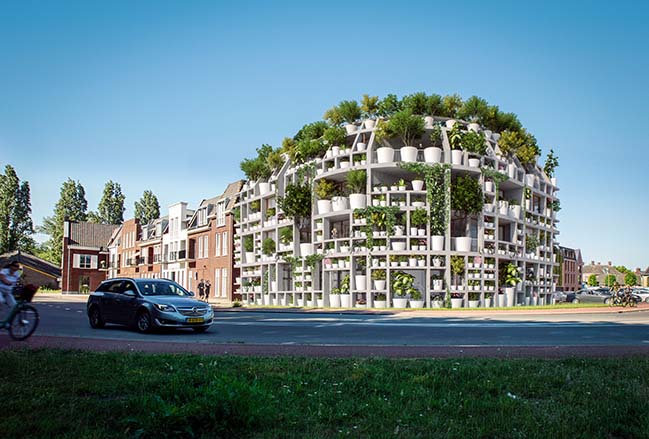09 / 08
2021
Located in the midst of the Unesco Natural Heritage area of the Dolomites of Sesto, in a position used as a tourist hotspot, Bistro Bergsteiger fits properly and carefully into its natural and built context...
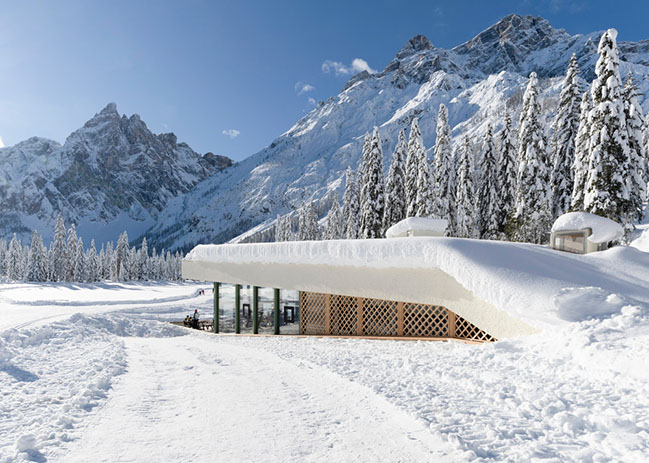
> Datong Twin Towers by Plasma Studio
> Bistrot Lavazza by Cino Zucchi Architetti + RGAstudio
From the architect: The edge of an embarkment, located along a well-known hiking trail, is used to insert the new volume and to integrate it into the surrounding topography.
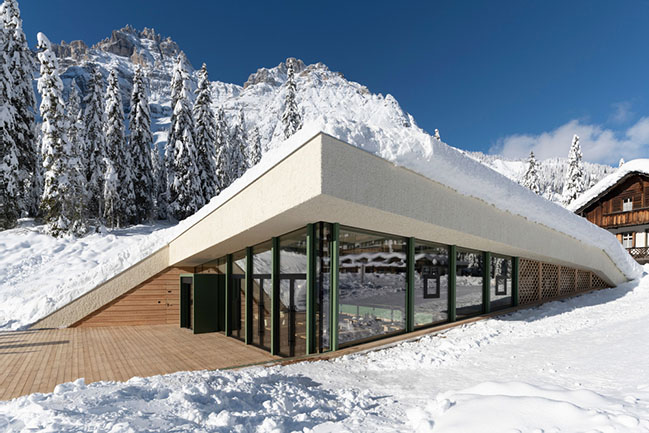
The view from the entrance to the valley, on a mountain landscape that closes the area to the south, is not reduced by the insertion of the new volume, just as it does not visually interfere with the existing protected building.
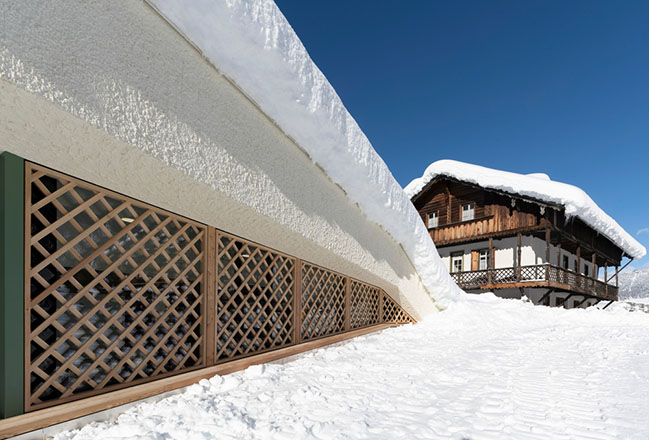
The dimensions are reduced as much as possible, and the geometries adapt to the existing presences.
On one side, the building faces the Cima 12 towards south, and on the other side it dialogues with the surrounding buildings.

In plan, the new volume aligns with the listed building, while the reduced heights are studied to connect its southern elevation with the overall profile of the constructed elements. The result is an architecture that is "appropriate" to the context, which nevertheless develops with character.
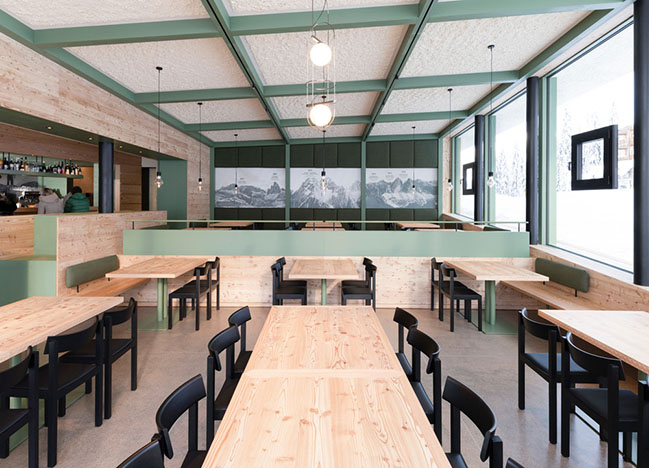
The double-pitched roof surface is treated with intensive green and rises towards the main view; full-height windows allow the eye to wander over the mountain landscape. The interior is designed in order to offer an undisturbed view to as many visitors as possible.
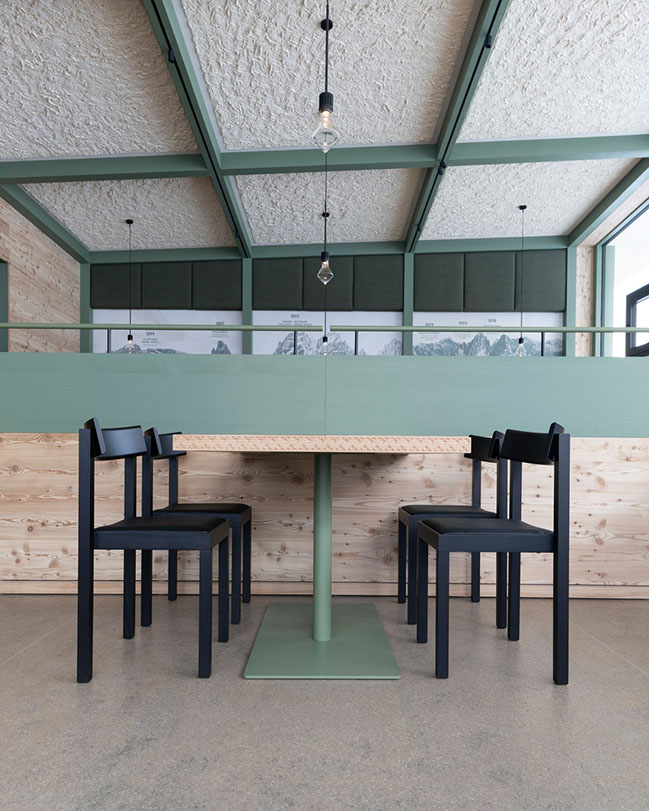
The main room is composed of different areas: the counter, the circulation space, and the two dining areas, defined in order to enhance the sense of intimacy and tranquility, and to allow a wide view thanks to the difference of height between the floors.
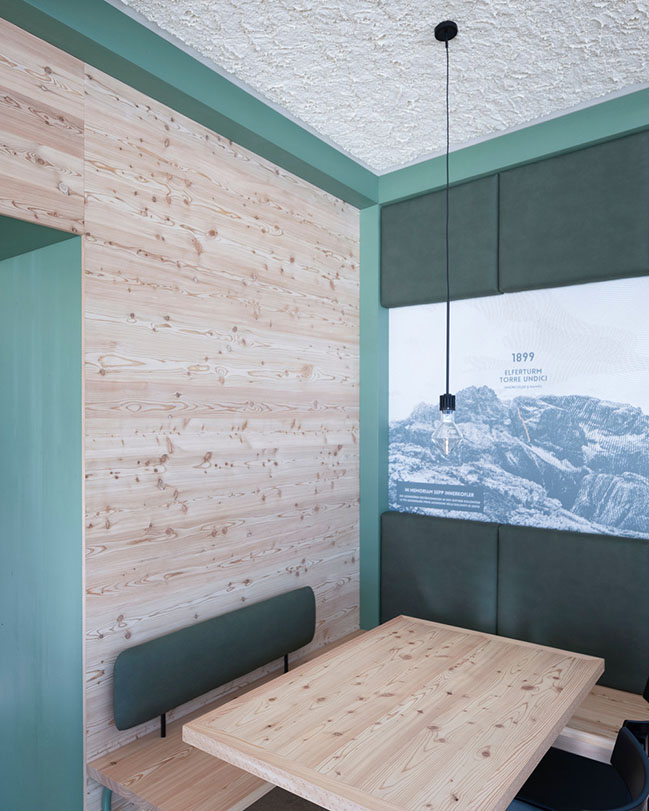
The glass façade that separates the interior space from the exterior terrace can be opened: in good weather, the outdoor space can be extended inwards. In terms of materiality, the building is inspired by the nearby listed structure: spray plaster inside and outside, and a larch wood cladding designed as a contemporary reinterpretation of the old decorative motif.
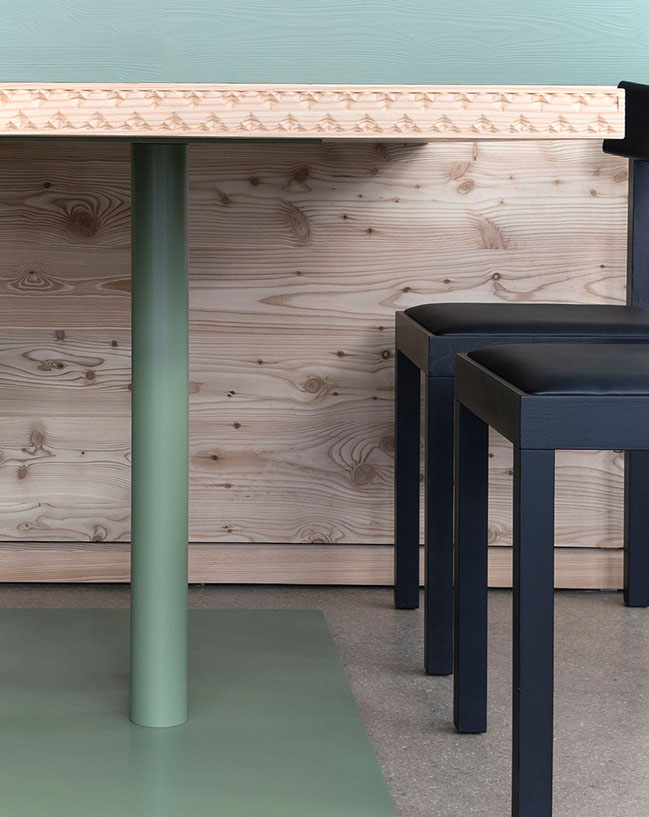
Exposed screed and plaster prepared with local stone and sand, the use of Dolomite stone, and local larch wood for the furnishings enhance the relation of the new building with its context. Nomen est omen: the owners of the bistro are the descendants of mountaineering pioneers, Michl and Sepp Innerkofler, and the documentation of their first ascent is part of the interior design.
Dialogue with the context and moderation in the intervention define a project that is fully defined in its "appropriateness".
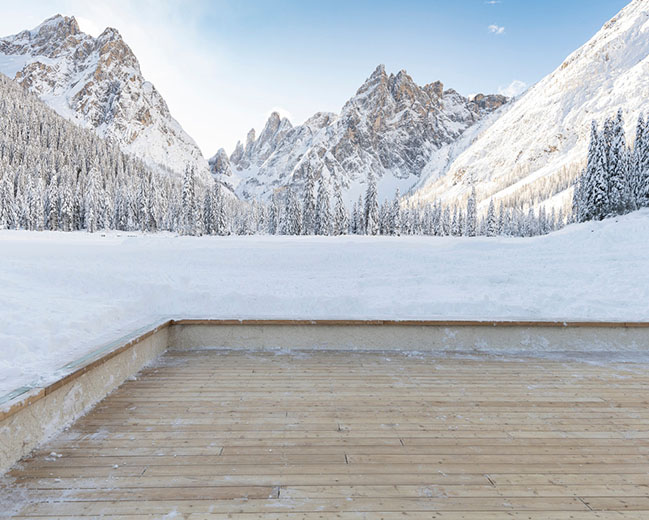
Architect: Plasma Studio
Client: Hotel Dolomitenhof GmbH
Location: Sesto, Italy
Year: 2021
Design Team: Eva Castro, Niccolò Dal Farra, Ulla Hell, Holger Kehne, Giulia Mariotti, Irene Mutschlechner, Peter Pichler, Chuan Wang
Collaborators: Team 4, Klaus Seeber
Photography: Florian Jaenicke
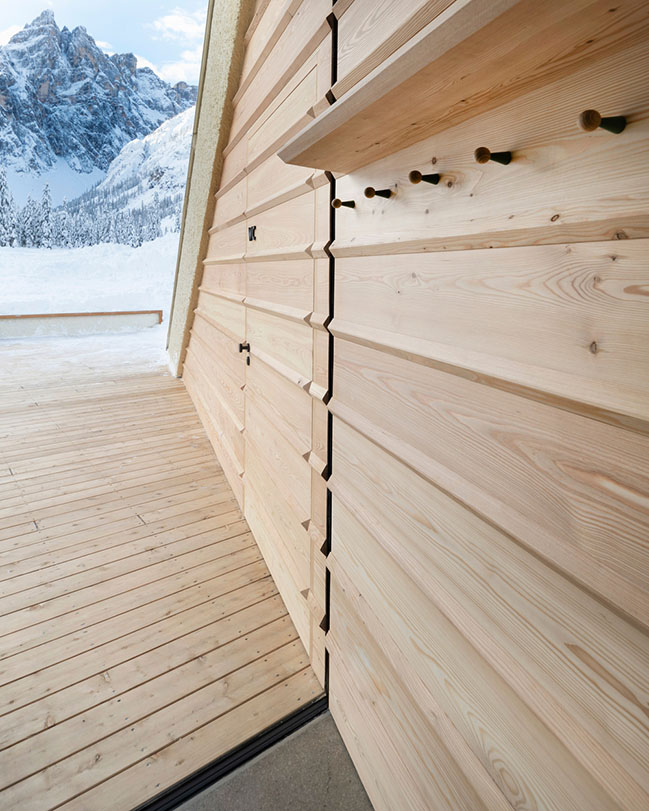
YOU MAY ALSO LIKE: First underwater restaurant in Norway by Snøhetta

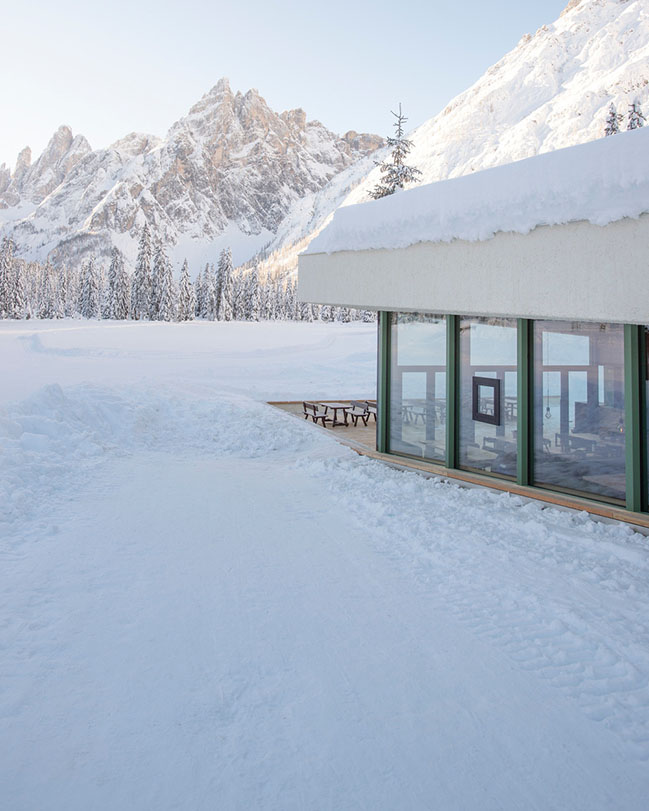
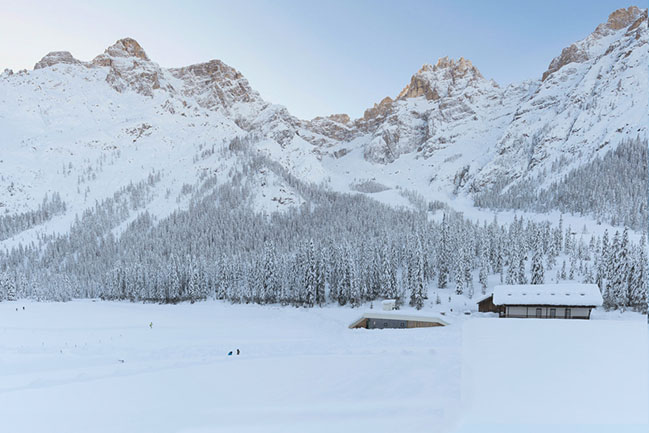
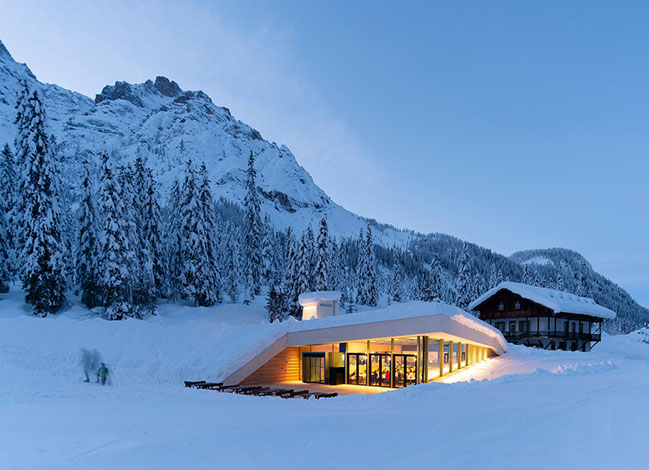
YOU MAY ALSO LIKE: Frigerio Design Group unveiled the new Ferrero technical center in Italy
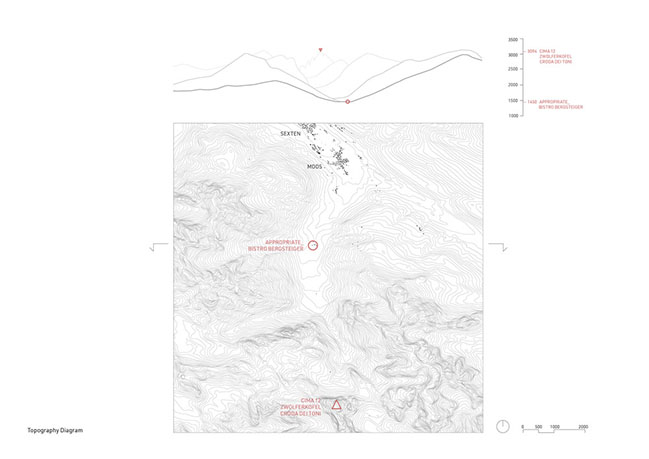
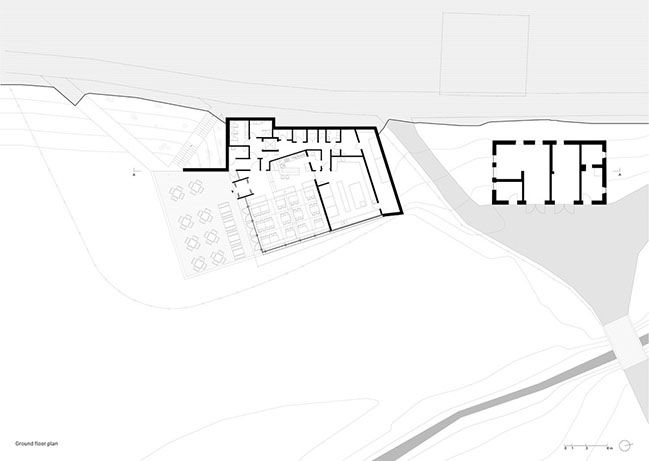
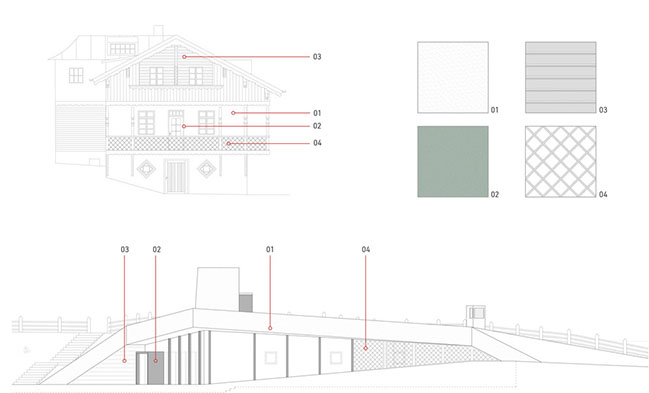
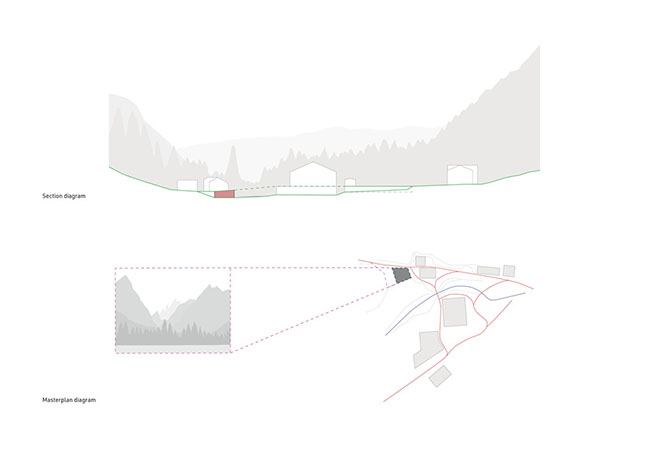
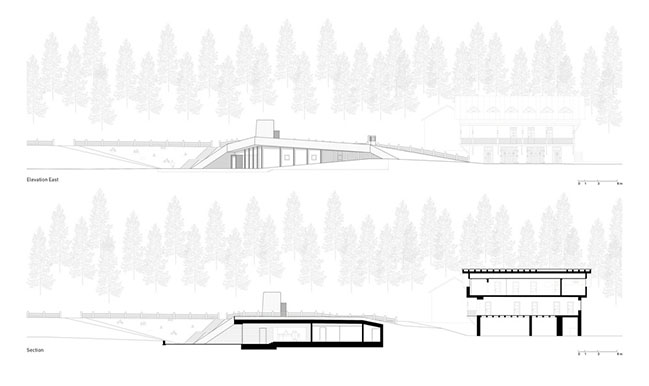
Appropriate_Bistro Bergsteiger by Plasma Studio
09 / 08 / 2021 Located in the midst of the Unesco Natural Heritage area of the Dolomites of Sesto, in a position used as a tourist hotspot, Bistro Bergsteiger fits properly and carefully into its natural and built context...
You might also like:
Recommended post: Green Villa by MVRDV

