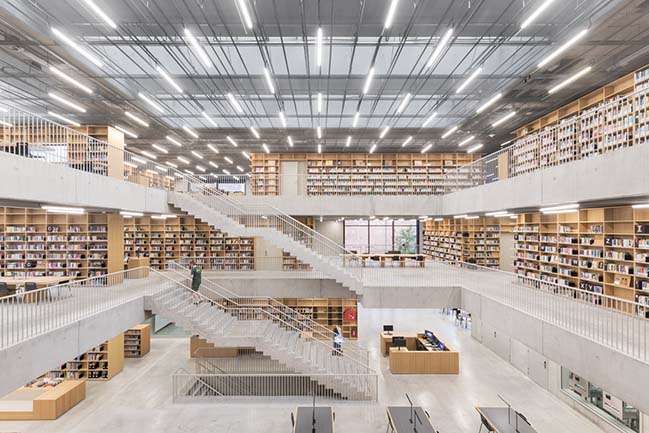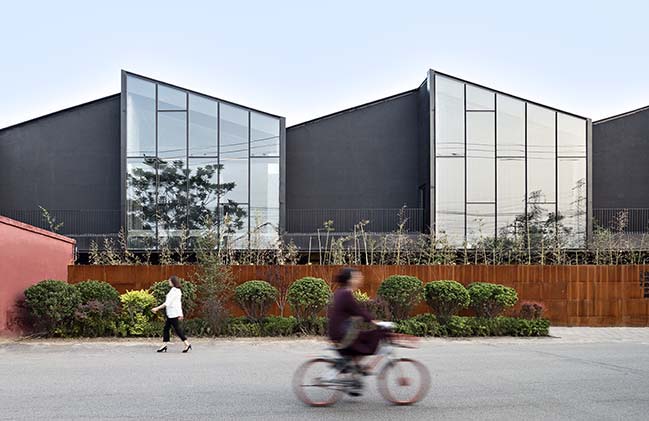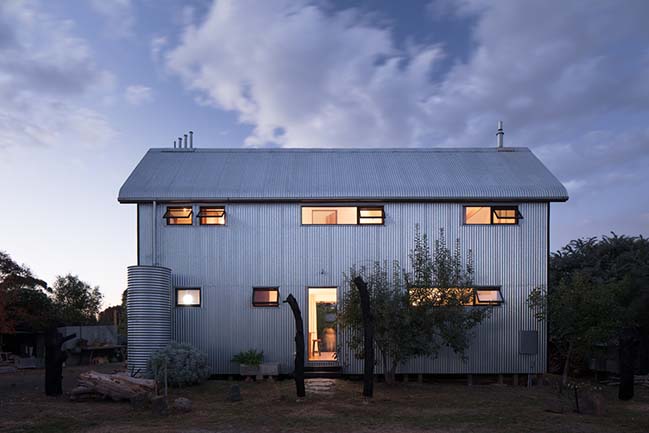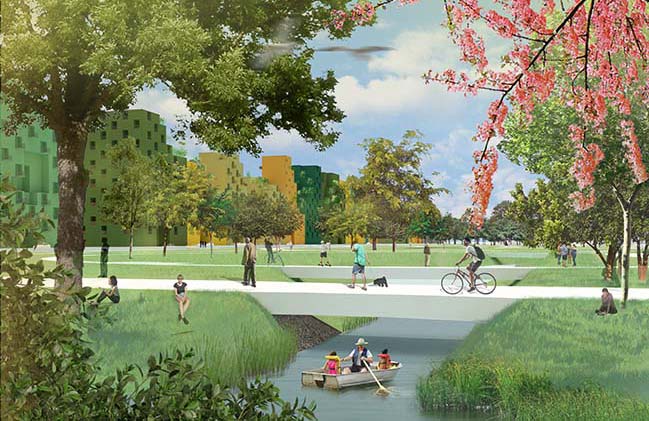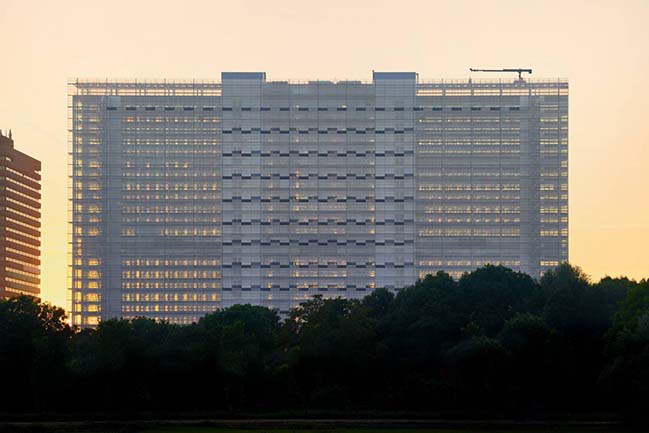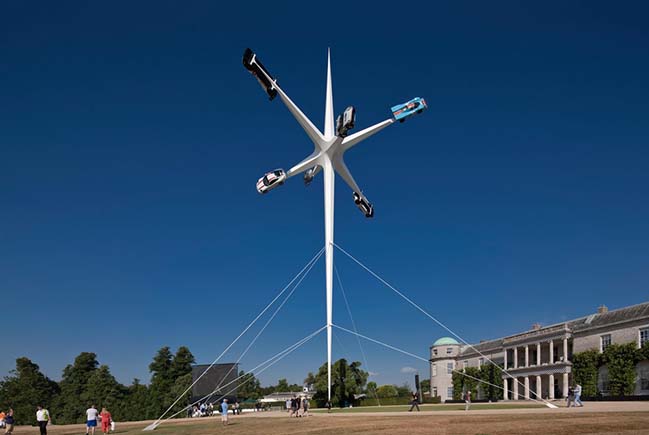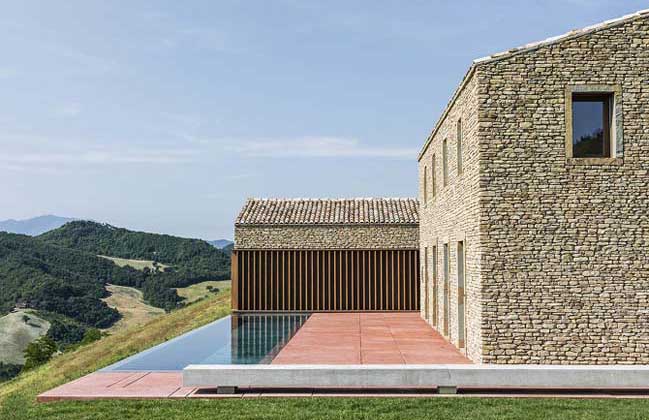07 / 28
2018
OMA's entry for the Southbank by Beulah tower competition has been revealed to the public by lead designer David Gianotten at the Future Cities symposium in Melbourne. At a height of 345m and total GFA of 255,000 m2, the project would be the largest building that OMA designed after CCTV.
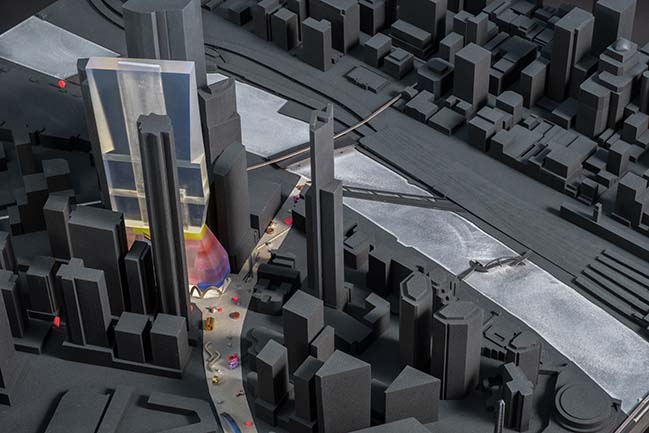
By Frans Parthesius / Copyright OMA
Architect: OMA
Client: Beulah International
Location: Melbourne, Australia
Year: 2018
Total GFA: 255,000m2
Total height: 345m
Partner in Charge: David Gianotten
Director in Charge: Paul Jones
Project Architect: Roza Matveeva
Team: Samuel Biroscak, Jack Davies, Roman Kekel, Andrew Keung, Davide Masserini, Justin Ng, Xiaotang Tang, Elizabeth White
Local Executive Architect: Conrad Gargett
Engineering Consultant: ARUP
Site Photographer: TomRoss.xyz
Model Photographer: Frans Parthesius
Quantity Surveyor: Rider Levett Bucknall
Visualizations: MR.P
Traffic Engineer: AECOM
From the architect: Melbourne is renowned for its liveability, overlaying a geographically perfect location with beautiful surroundings and a moderate climate. The city itself is set up on Hoddle’s grid, similar to American cities but, it also has small-scale laneways and parks similar to some of the most well-known European cities. At first glance – it has the best of all worlds. However, there are also downsides to its planning. Melbourne is very car dependent; there are comparatively few people that live in the city and thus bears some of the most extended urban sprawl in the world. It is a city of contrast.
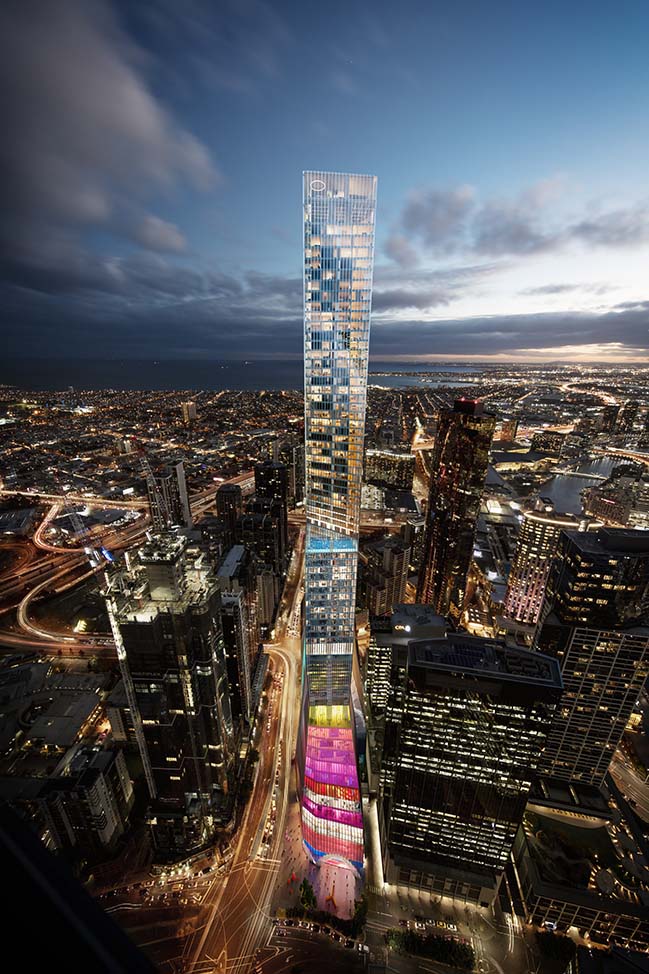
By MR.P / Copyright OMA
The main questions for Melbourne to compete towards the future: is the urban model innovative and sustainable enough? Is the city prepared for a new, more individual society in which mobility and human contact is changing rapidly? Is the city ready for the 24/7 economy and activity demanded by its mixed population, demanding constant flexibility and change? Is Melbourne ready for the demands of the 21st century city?
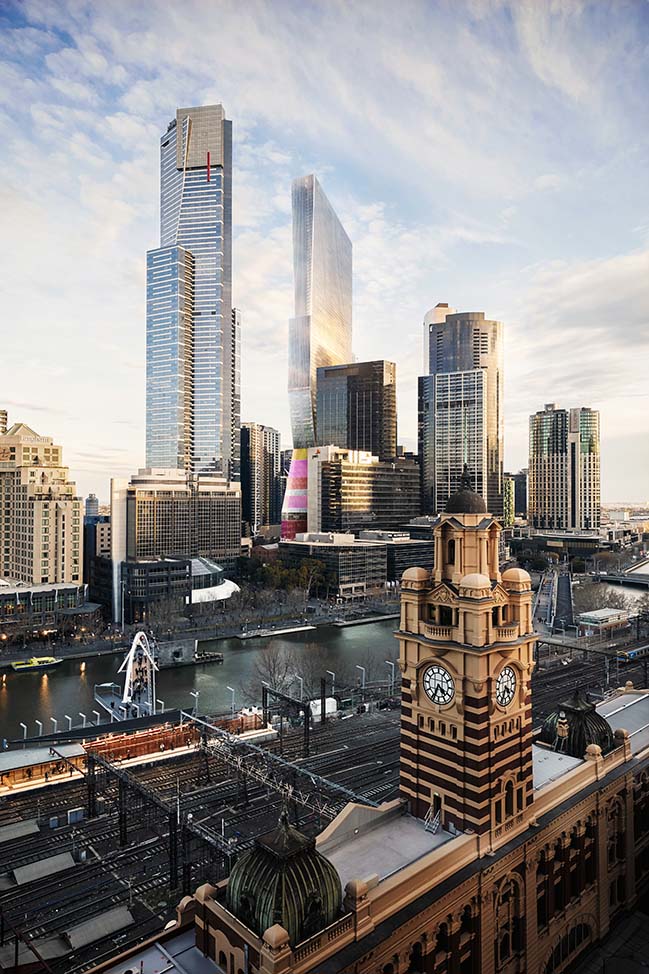
By MR.P / Copyright OMA
These questions are part of the lively discussion about Melbourne’s future, both in its rich local design community and the international planning discussion of model cities. It is certain that one project cannot answer those questions, but it can help lead the way to new models and can experiment with many important topics as 24/7 commercial and cultural programming; living in the heart of the city; technical, social and economic sustainability and new mobility. ‘Southbank by Beulah’ is ideally positioned to be such an example.
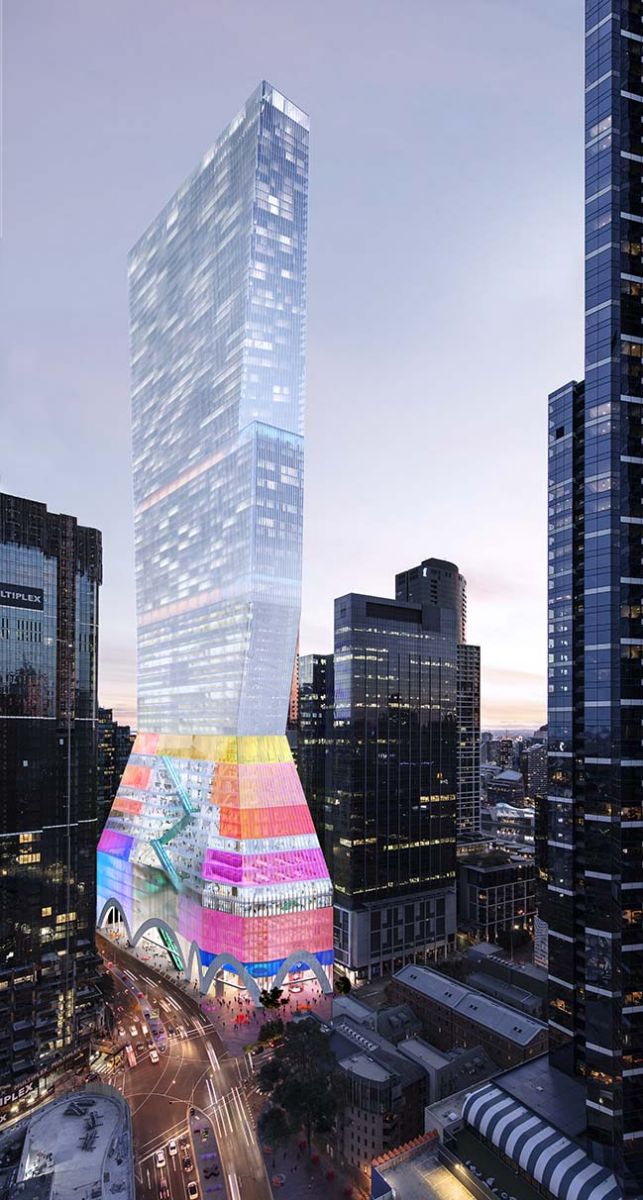
By MR.P / Copyright OMA
The Base of the building is a 24/7 mixed-use vertical city in which many cultural, commercial, educational and social program elements have their unique spot bound together by the more generic program of retail and food & beverage. In this vertical city, there are highways of movement through the large express escalators, shortcuts by elevators, and laneways to wander on through the normal escalators, stairs, and voids. The planning of the Base builds on the principle of large scale public invitation and open arcades after which a vertical wonderland of discovery awaits. It is a vertical sheltered extension of both the streetscape surrounding the building, and Melbourne itself.
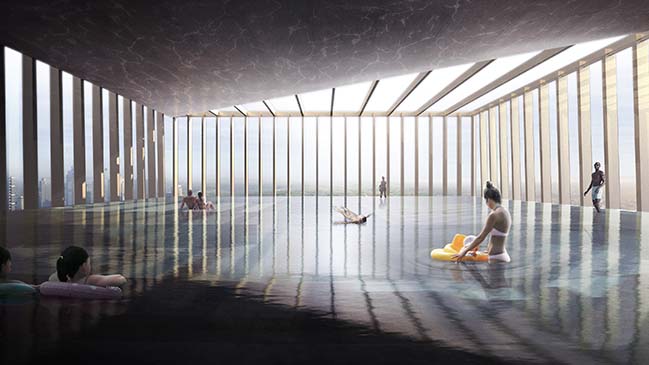
Image courtesy OMA
The Base is the foundation of the project, giving it its 24/7 livelihood. It represents the urban experiment Melbourne is looking for – an urban living lab. We have deployed a strategy to stretch the boundaries of current policies in the Base for the benefit of the public good. The Base starts as the site and tapers back to a slab 100m above the city. In this tapered volume, the different program elements, clearly readable behind the façade, are distributed strategically to create large vertical movement.
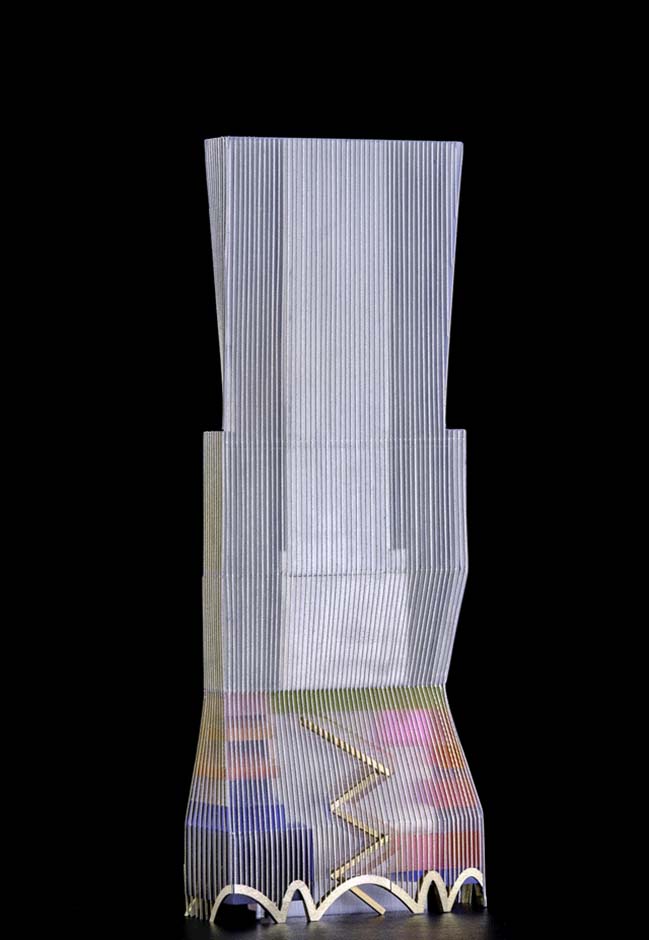
By Frans Parthesius / Copyright OMA
BMW is a flagship function in the Base of the tower and sits strategically positioned on the corner of Southbank and City Road. Although elevated above the ground to fit within the Base concept of providing a permeable and public street level, the BMW Experience Centre boasts an iconic feature – a cylindrical glass car lift – piercing through the ground and connecting the 1400m2 basement storage and the mezzanine experience space clad in a distinguished blue dichroic glass façade. The cylindrical lift is meant to be a maximum impact feature with minimum footprint – it serves as a kinetic vitrine exhibiting prototype cars, creating a folly at the ground and inviting visitors to look up through the openings in the experience center’s hanging floor. The concept of moving cars vertically is consistent with the idea of exhibiting a robotic parking facility on the other end of the Base in the mechanical carpark block. Both are a commentary on the need for an avantgarde approach to the presence of cars in a dense urban environment and on implementing technology to meet this sustainable goal. Our space planning concept for BMW is namely this – the future of the car in the city cannot be related to a low density sprawling lot taking up from the active pedestrian public realm. Rather, it lays in technologies geared towards sharing, compact storage, and optimized user experience. Situated in one of the last remaining open plots of Southbank, our BMW flagship yields the ground to the pedestrian while it remains well-embedded in the commercially viable retail and public space ecosystem of the Base.
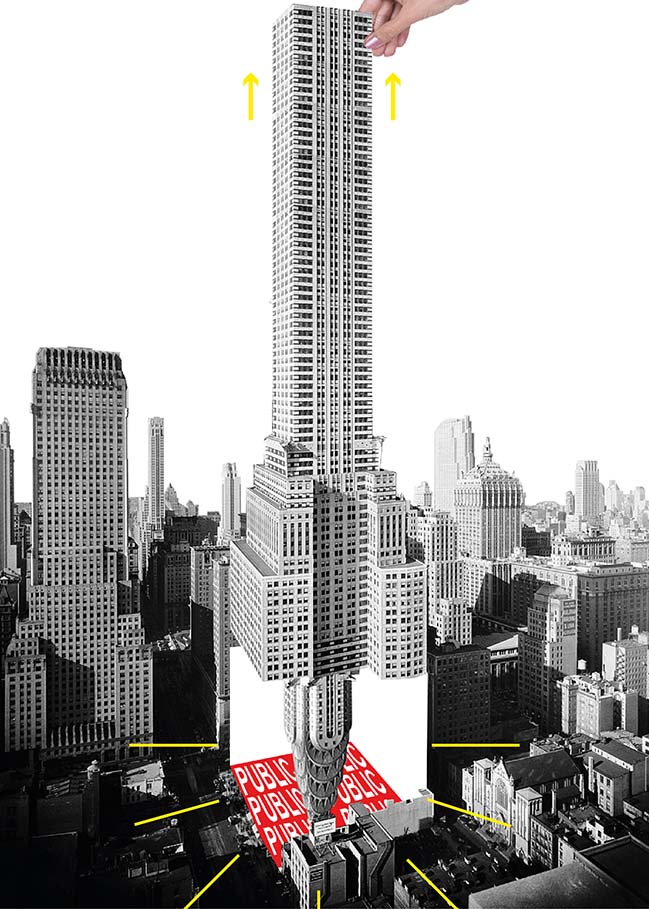
Image courtesy OMA
As one of the “special volumes” in our concept, the experience center is clad in a special façade – a dichroic glazing in the iconic BMW blue shade. The BMW logo appears in the moving lift platform that shuttles between basement and mezzanine levels. The underbelly of the mezzanine is clad throughout in a light fixture designed as a giant headlight, visible from a wide radius outside the building. Glazed circular openings are embedded in it and reveal to visitors cars parked on them and the activities taking place in the hi tech experience center above.
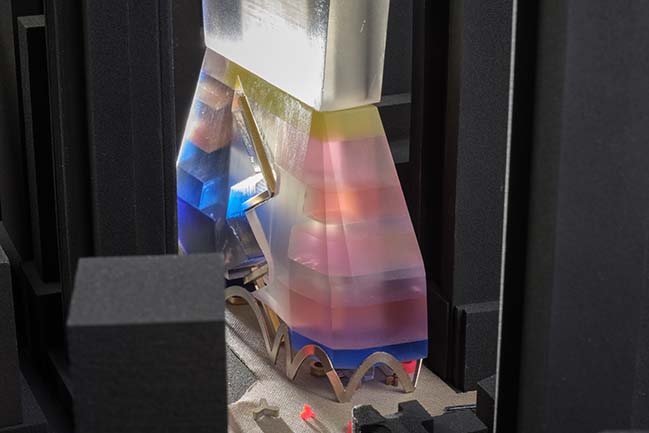
By Frans Parthesius / Copyright OMA
The Office portion comprises of a variety of plates that range between 1800m2 and 2200m2 – the minimum and maximum plates given by the Brief. The block sits right above the Base and is a straight extrusion that, unlike the hotel and residential components, always sits parallel to its core. As required by brief, the core is always on one side of the floor plates – positioned along the north edge of the building. This layout provides open and flexible floor plates with grand views of Southbank and City Road and opens the corners of each level to two green break areas on the East and West ends. These interior gardens can be fully open with the foldable façade system on the slim sides of the tower, serving as urban terraces that either overlook the Southbank and City Road intersection or act as buffers between the workspaces and the adjacent Hanover House.
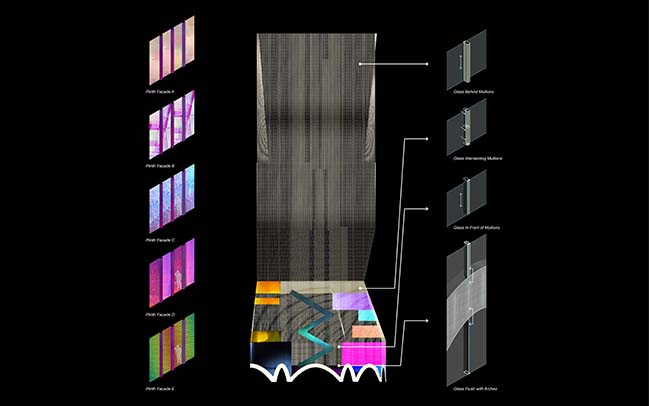
Image courtesy OMA
The Office core footprint is larger than the core footprints of the hotel and residential components. Positioning the Office block right above the Base ensures optimal efficiency for the upper part of the tower due to a significant number of lift banks no longer necessary for the vertical transport capacities in the Residential and Hotel components.
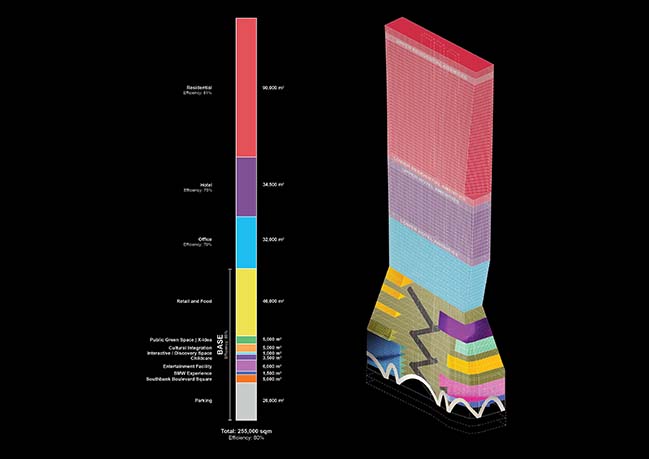
Image courtesy OMA
Another strategic reason for positioning the Office just above the Base is that this frees up valuable height for functions that are more dependent on 24 hours views and daylight requirements. The hotel and residential segments are elevated above the densely extruded plots directly to the North and the office plates are shielded from the neighbors by the longitudinally distributed side core.
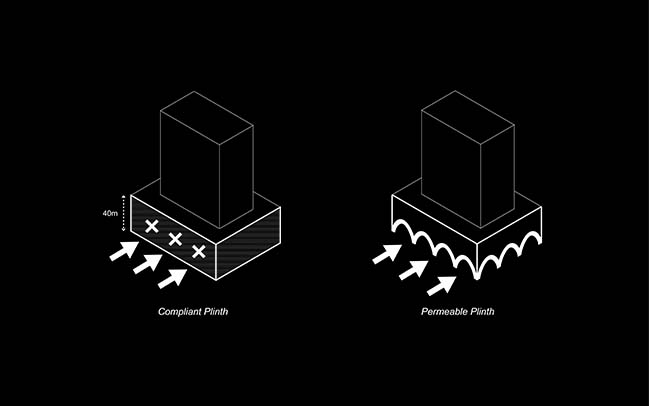
Image courtesy OMA
The Hotel Segment sits just above the office block and is the first upper tower programmatic segment twisting around the core. It consists of 6 typical residence levels and 7 typical suite plates. All suites and residences are compliant with the Melbourne Design Guide in terms of daylight and layout requirements. The plates are simple, efficient and spacious. Two amenity levels at the top and bottom of the hotel block offer a variety of wellness, food and beverage, and recreational facilities, and the lower one also houses the check-in. Hotel guests can arrive at the drop off at ground level, be quickly escorted to the hotel lift bank in the central core in order to get to the calm and spacious atmosphere of the lower amenities/sky lobby for checking in. The check in area is deliberately placed in the midst of wellness amenities, so that upon arrival guests can be immersed in a soothing, relaxed environment.
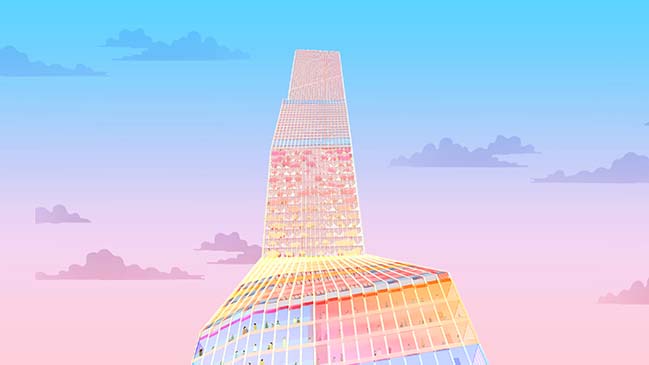
Image courtesy OMA
Smaller auxiliary facilities are distributed throughout the hotel for efficient servicing of the rooms per level, while larger service areas, such as linen laundry, kitchen, staff facilities, etc. are also provided in the basement where they can be reached via the provided goods lifts and easily accessed by delivery vehicles.
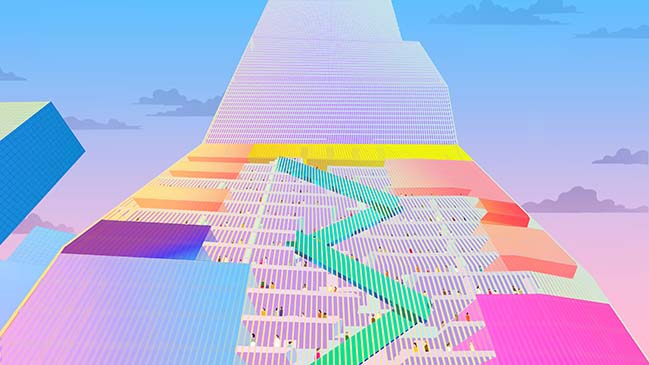
Image courtesy OMA
The residential part of the tower is deliberately situated at the top to capitalize on views and daylight. All layouts are compliant with the Melbourne Design Guide, and the straightforward shape of the building allows for generous yet efficient space planning. While the architecture of the tower above the Base is quite rational, it is not rigid. The gentle twist at the top of the residential component not only provides the tower with an iconic and elegant silhouette, but also increases views East-West, bringing extra quality to the residences with views towards the Port Philip Bay and the Botanic Gardens.
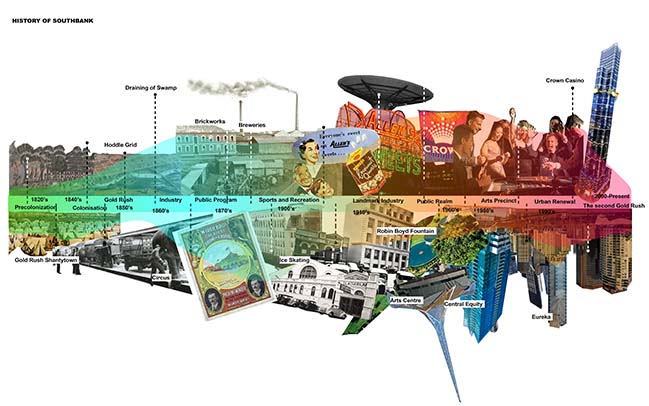
Image courtesy OMA
The residential segment of the tower boasts particularly efficient floorplates due to the compact core layout – the efficiency of this part of the tower is 81%. The unit type ratio is optimal. Smaller units are fitted with winter gardens as extra amenity and daylight.
In response to the ambitious brief, the residential component is generously supplied with amenities ranging from fine dining, private party rooms, VIP movie theater, fitness, recreation, a wellness centre, creche, gardens, and a pool at the base of the residential block. An iconic feature for the entire tower, the side cuts in the residential block reveal their spectacular double curved facades through the two glazed triangular skylights above the swimming pool and the gardens in the bottom amenity level. Residents of corner apartments on the East and West sides of the tower would enjoy sweeping views down to these skylights and the luxury spaces they cover.
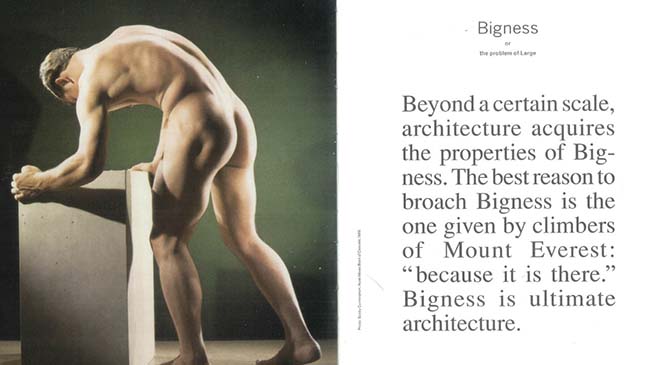
Image courtesy OMA
OMA presents competition entry for Southbank by Beulah Tower
07 / 28 / 2018 OMA entry for the Southbank by Beulah tower competition has been revealed to the public by lead designer David Gianotten at the Future Cities symposium in Melbourne
You might also like:
Recommended post: AP House Urbino by GGA Architetti
