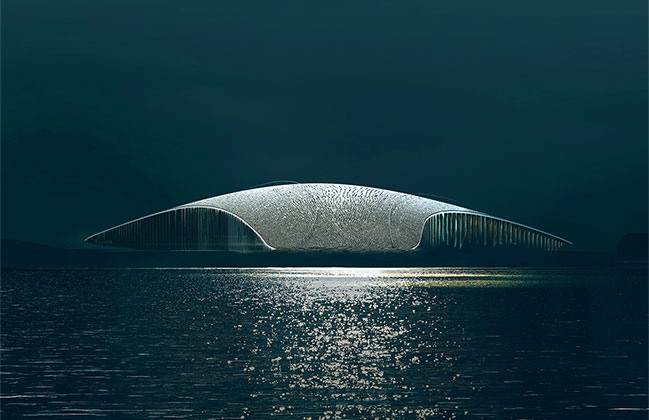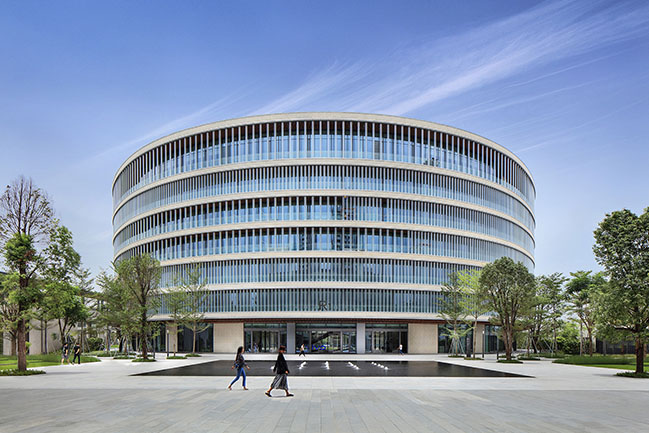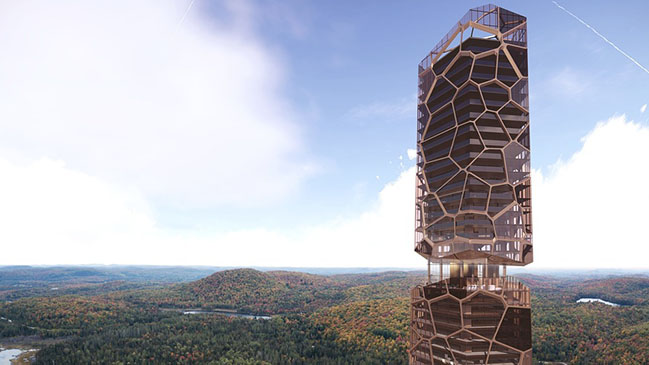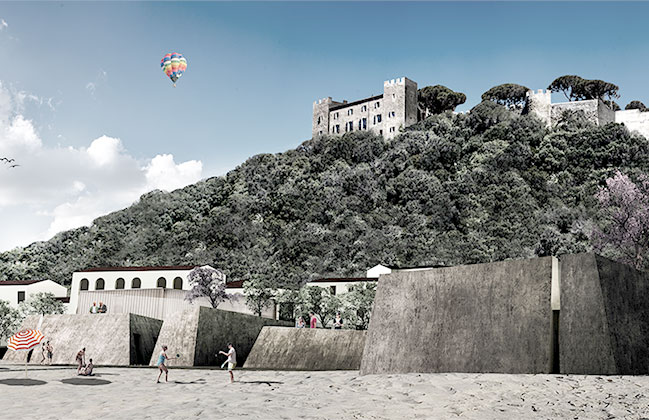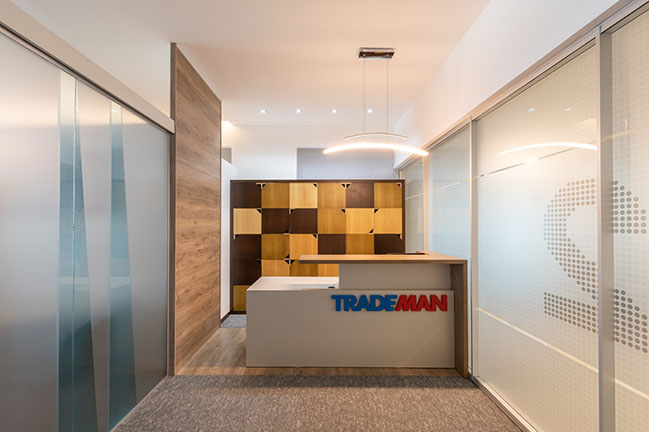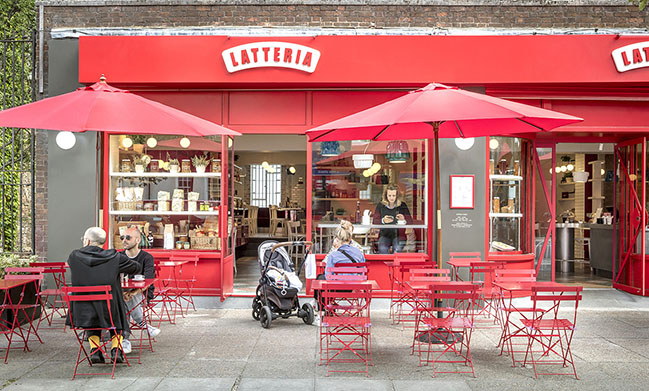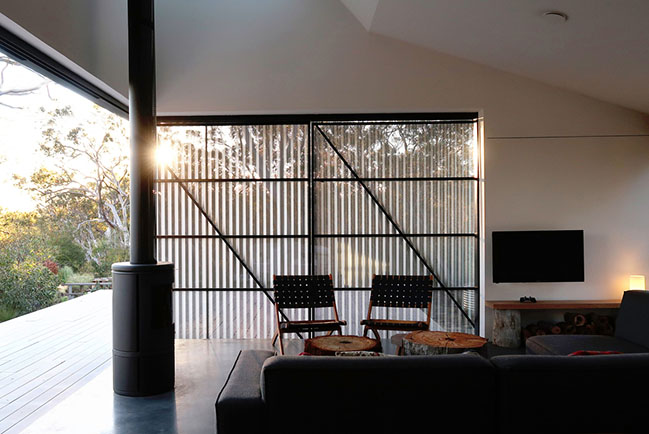11 / 18
2019
The family residence stands literally on a green field, near a clump of trees, in a pleasant countryside of central Bohemia.
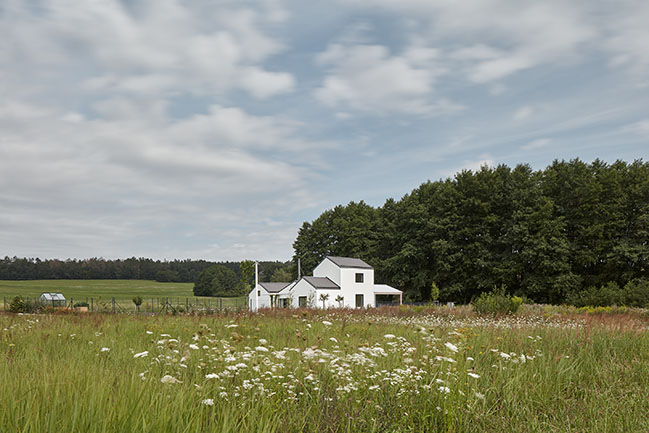
Architect: DDAANN
Location: Central Bohemia, Czech Republic
Year: 2019
Built area: 235 sq.m.
Gross floor area: 176 sq.m.
Usable floor area: 153 sq.m.
Site size: 1,200 sq.m.
Authors: Daniel Rohan, Daniel Baudis
Collaborators: Klára Koldová, Lucia Horkavá
Photography: BoysPlayNice
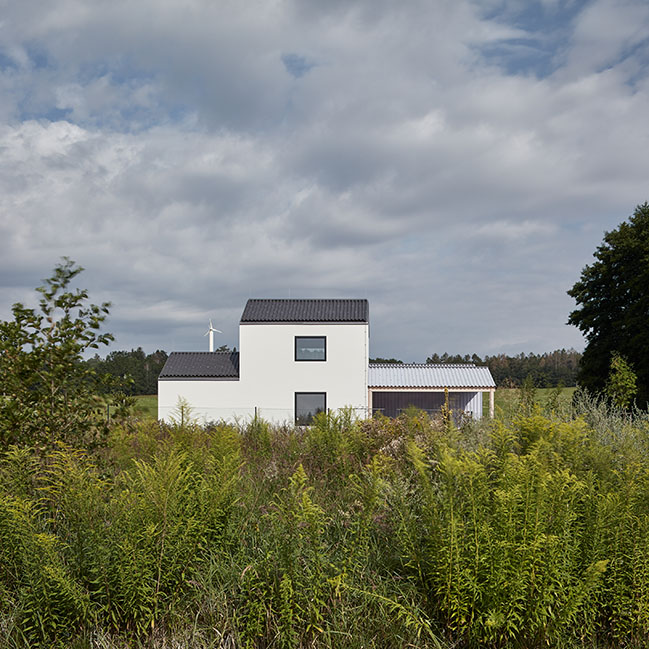
From the architect: The house accommodates three generations of one family. A grandfather, a grandmother, a father, a mother and their two boys – there’s enough space for all of them to spend a summer and a lot of weekends together.
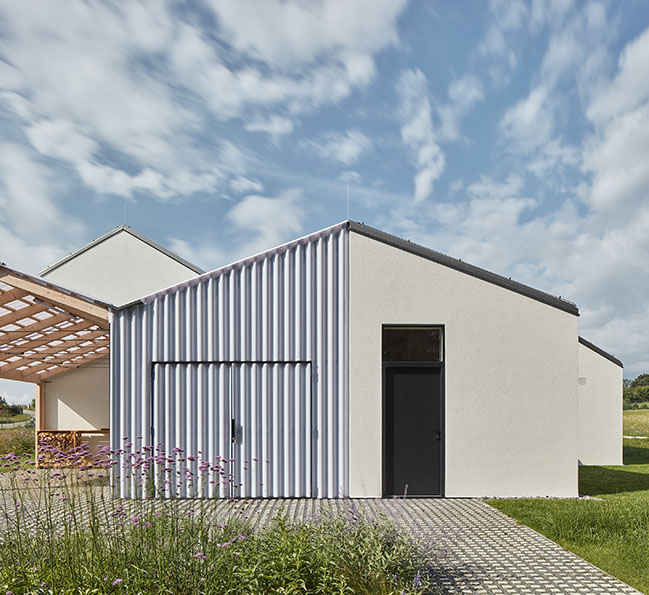
The house consists of several smaller, connected volumes, each of which serves a different purpose. The whole family meets in the central part of the house – there is a living room with a fireplace, a dining room and a kitchen. This area is the true heart of the house, with large sliding windows opening to a garden.
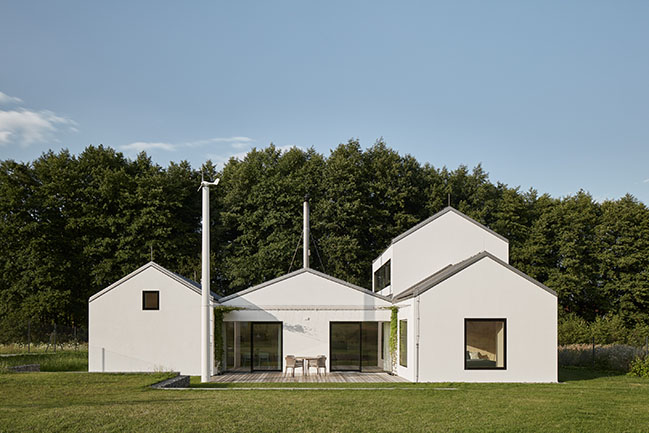
Each generation has its own privacy. The grandparents use their own ‘house’ with a living area, a bedroom and sanitary facilities. The parents have a spacious bedroom, a bathroom and study, which serves as a guest room when needed. The boys have their kingdom in a room on the second floor, from which they have an excellent view of the surroundings.
These residential parts of the house are supplemented with an entrance area with facilities, a shed with a workshop and a roofed parking spot.
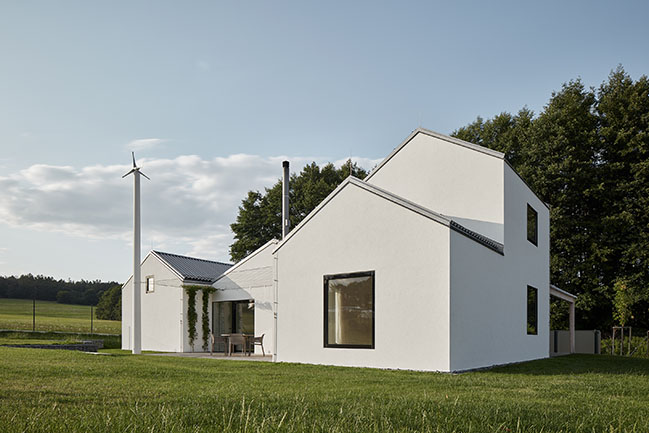
The building is connected to a south terrace with a high pillar in its corner. The pillar supports a vegetation-covered pergola, there is also a garden shower and a small wind turbine rotating on its tip. The whole house is surrounded by a large garden with trees, fruits, vegetables and herbs, ready to be used in the kitchen.
It's summer, the sun is shining, everything is peaceful and quiet...
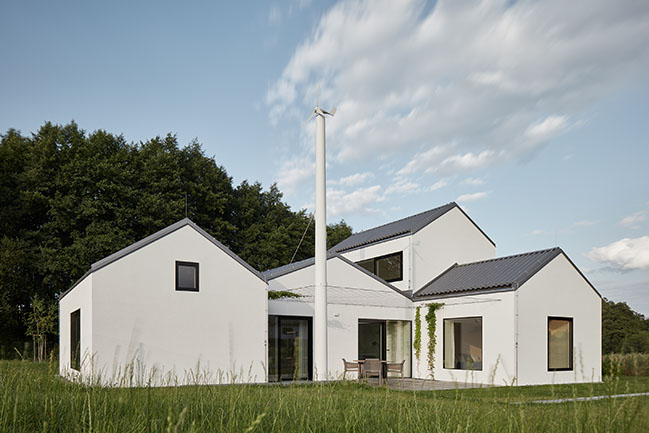
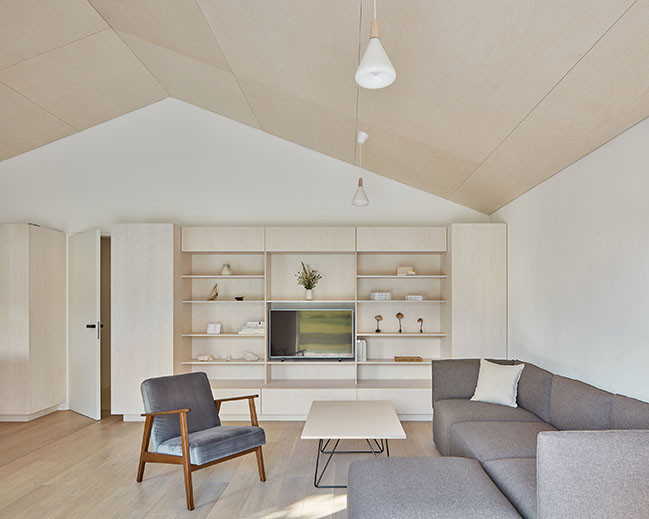
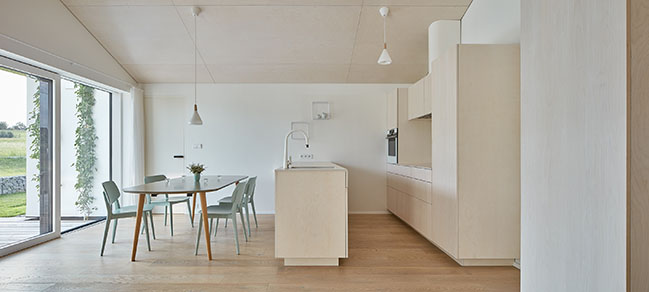
YOU MAY ALSO LIKE: Le Pine: Family summer house in Saint Tropez by SAOTA
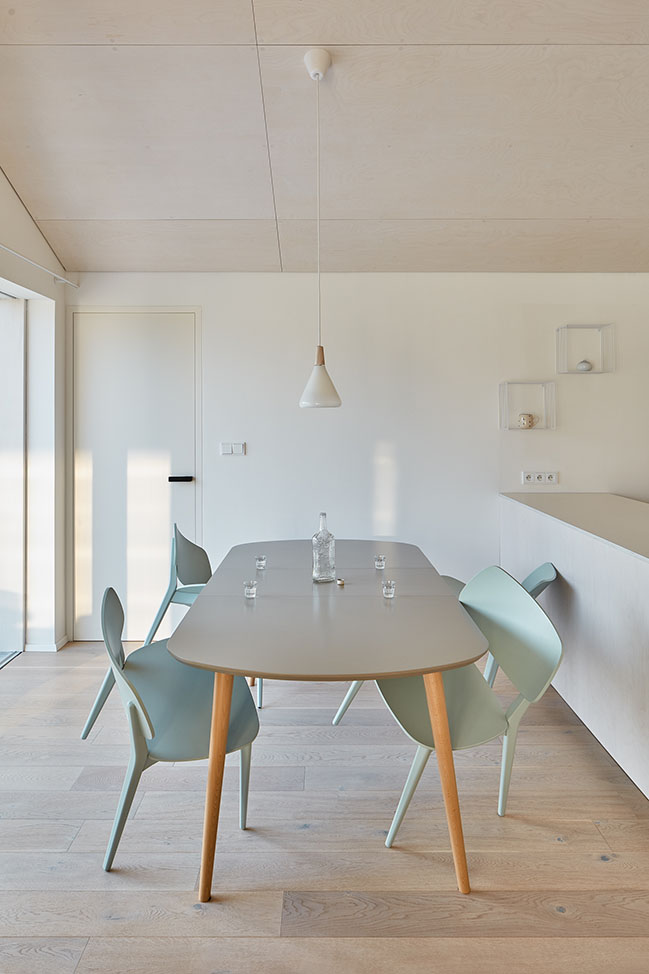
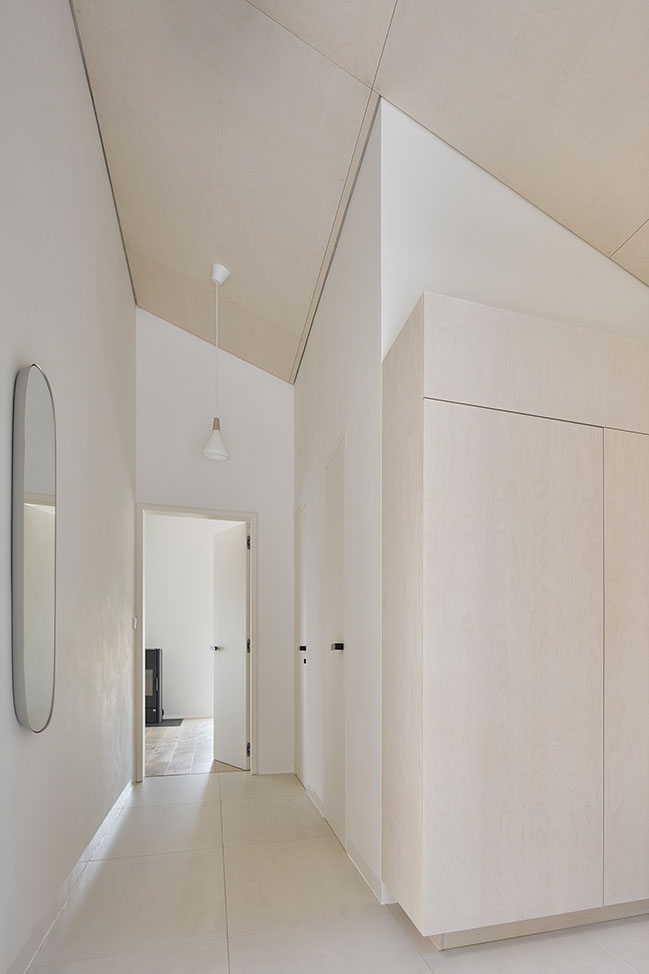
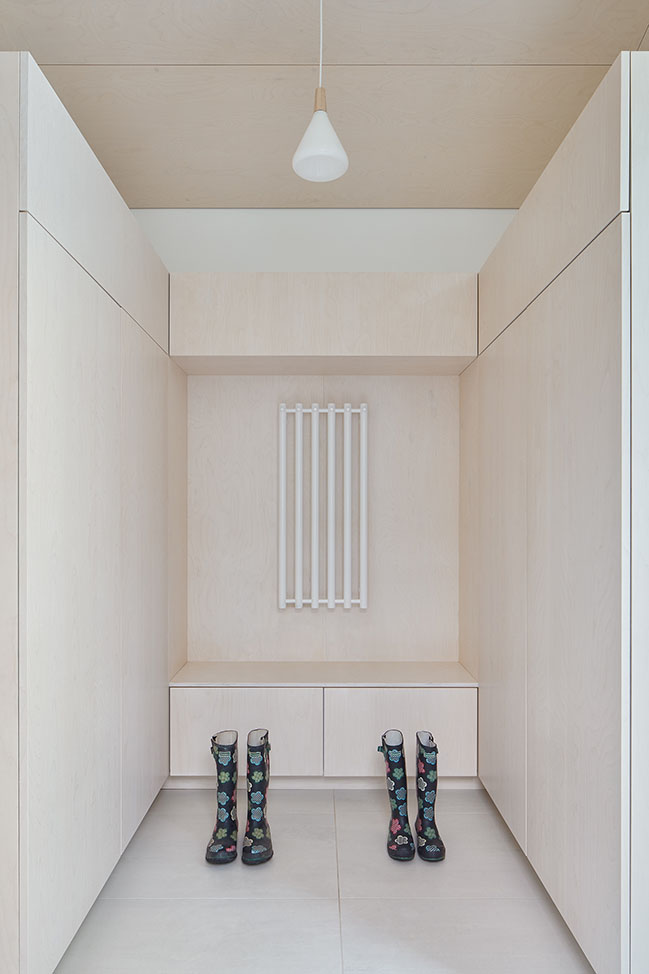
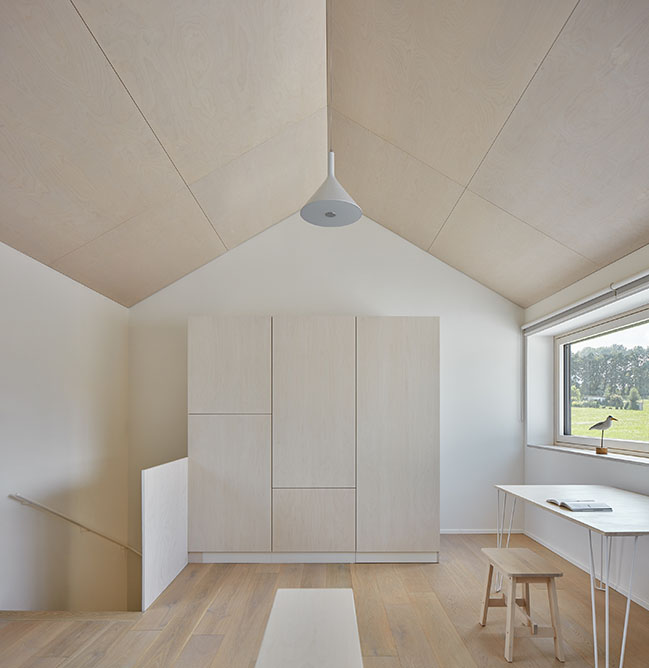
YOU MAY ALSO LIKE: Summer House in Vejle by CEBRA Architecture
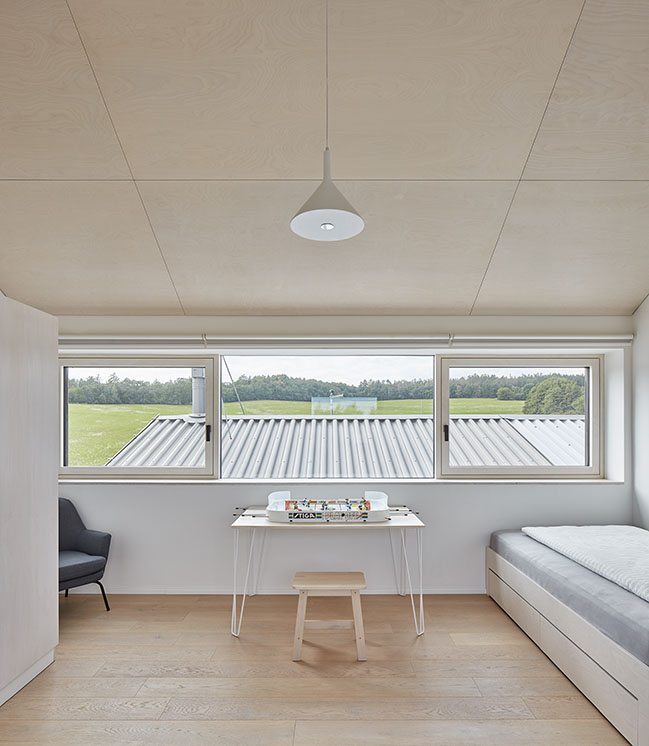
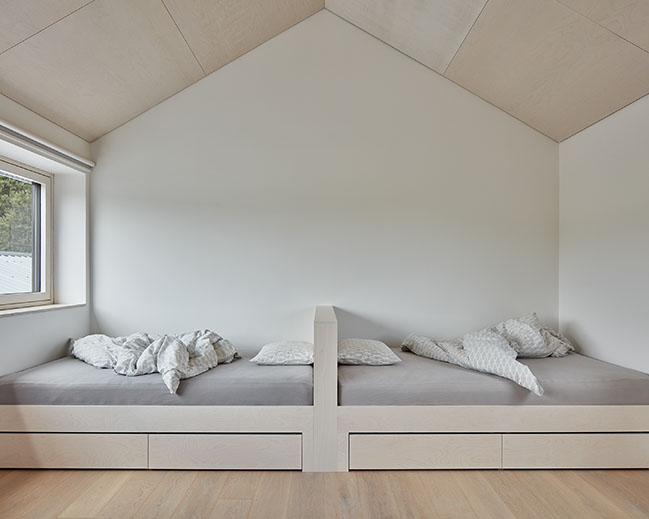
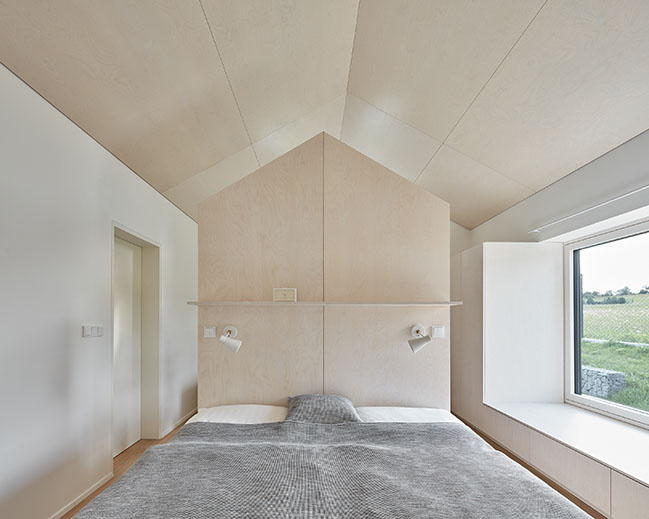
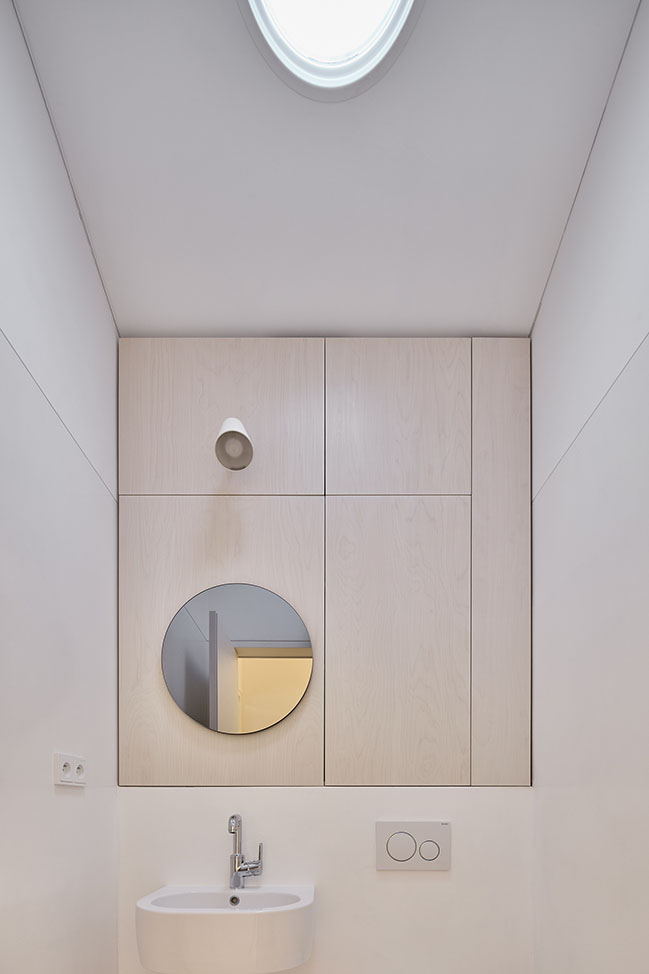
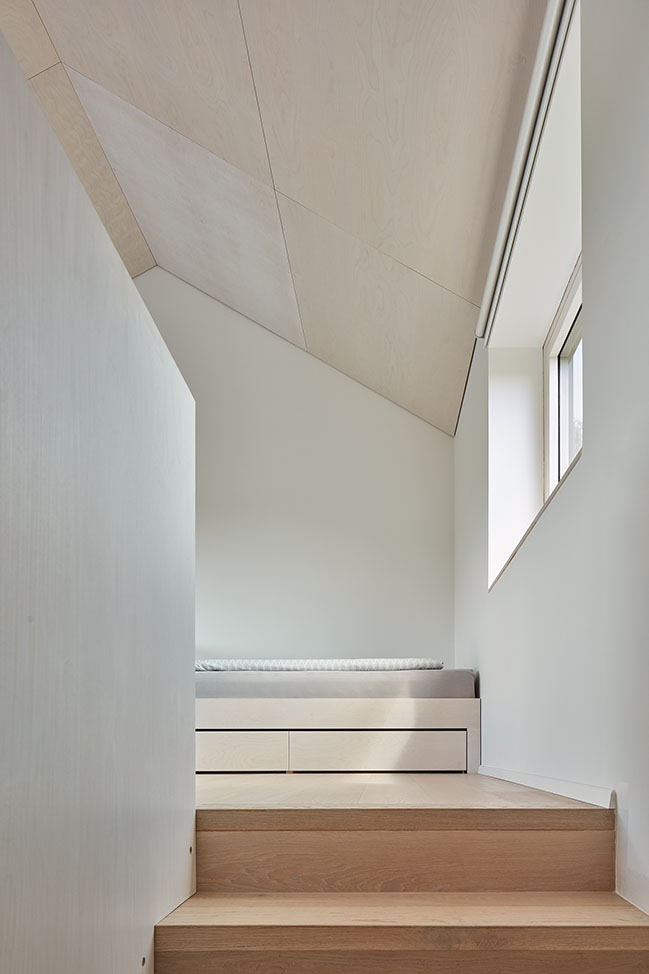
YOU MAY ALSO LIKE; Green Line: Villa in Warmia by Mobius Architekci
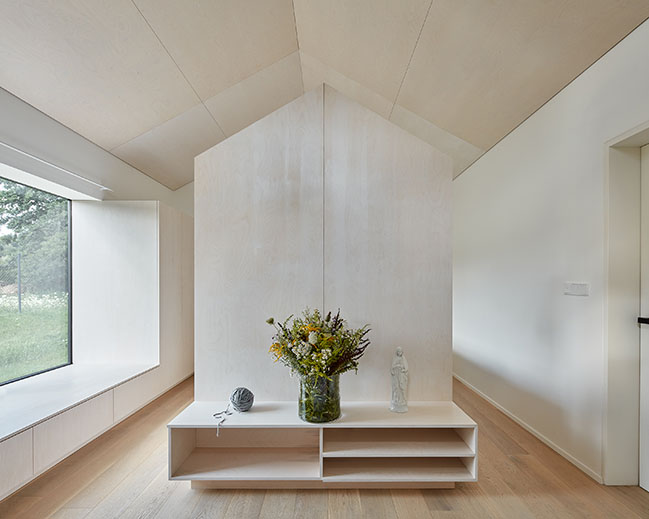
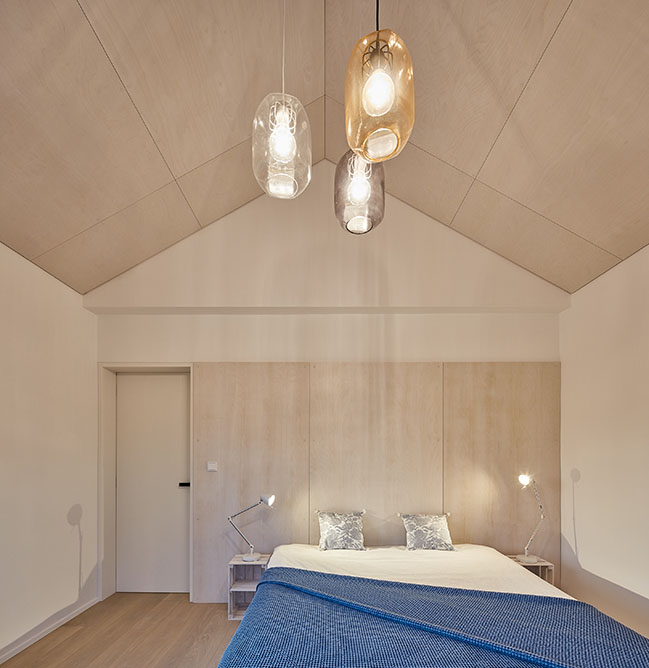
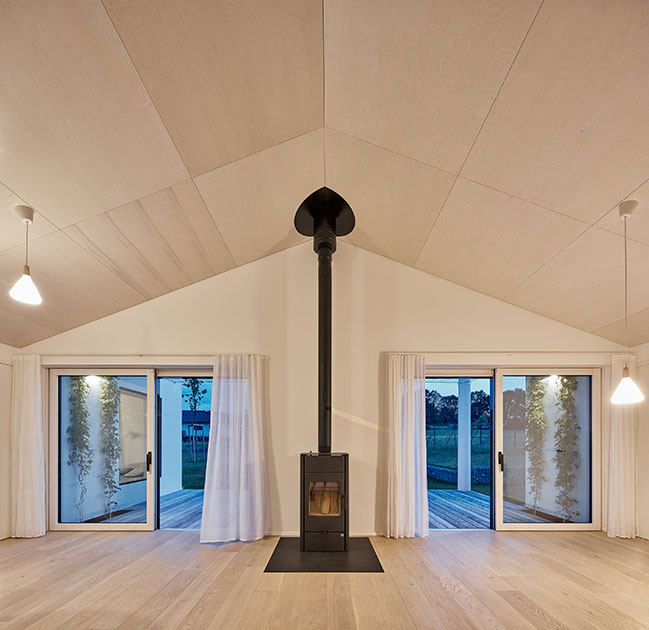
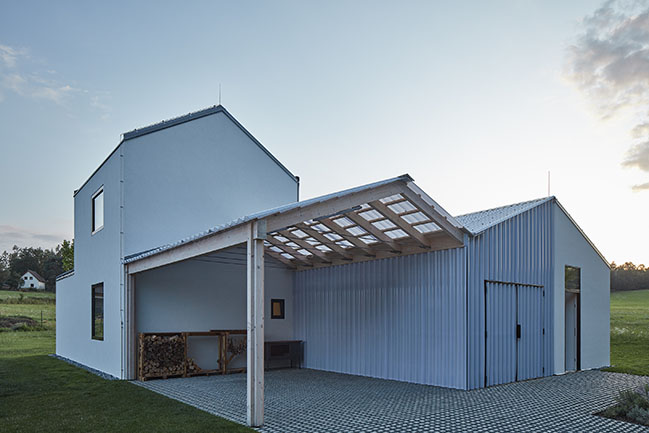
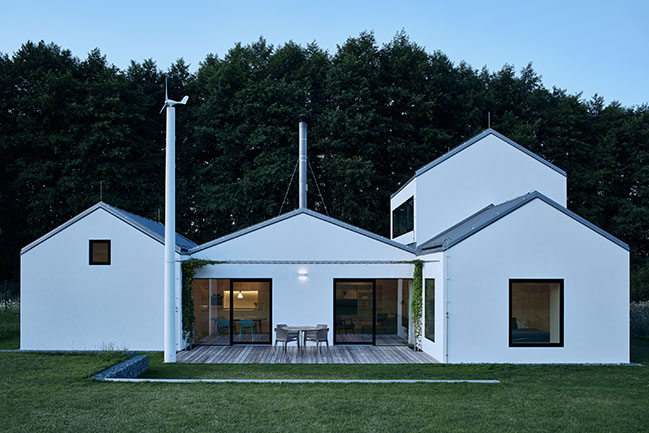
YOU MAY ALSO LIKE: Semi detached house on a hollside by MWArchitekten
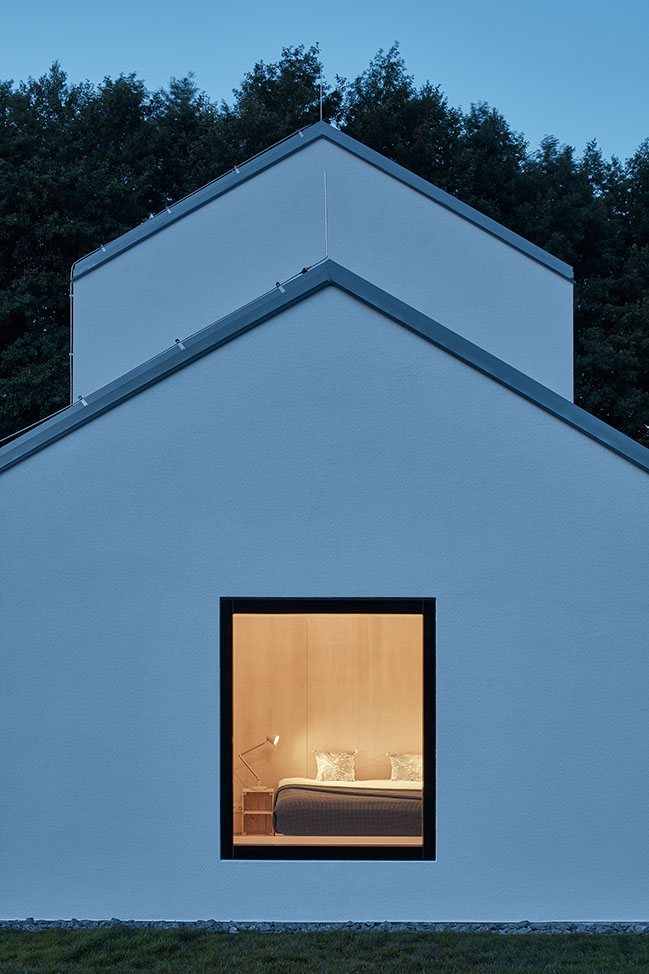
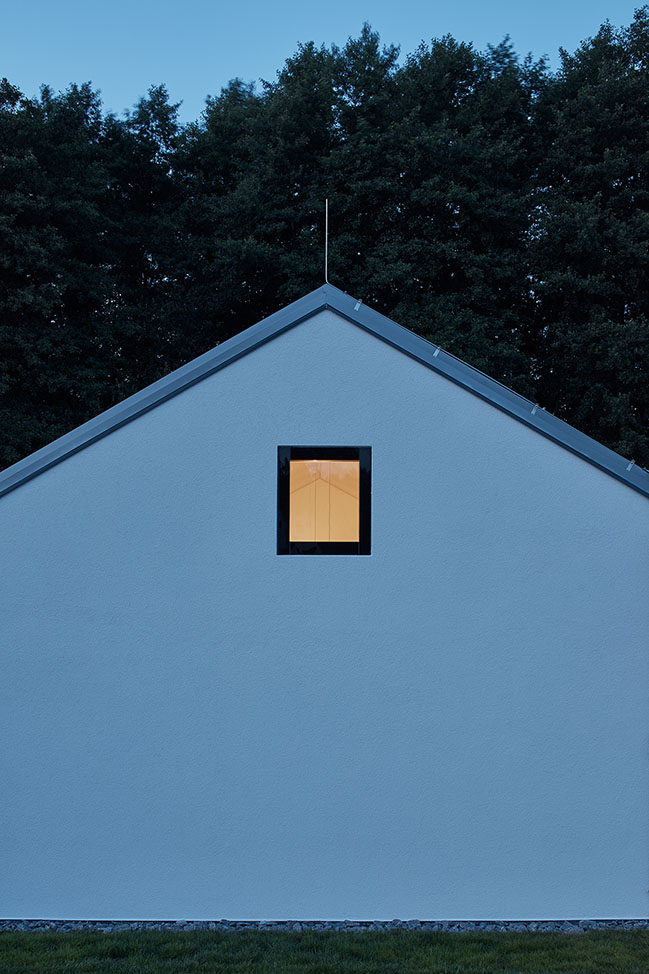
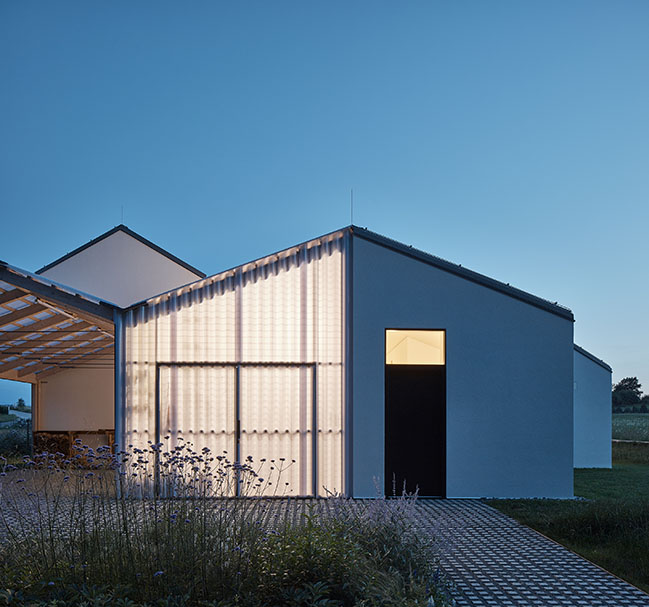
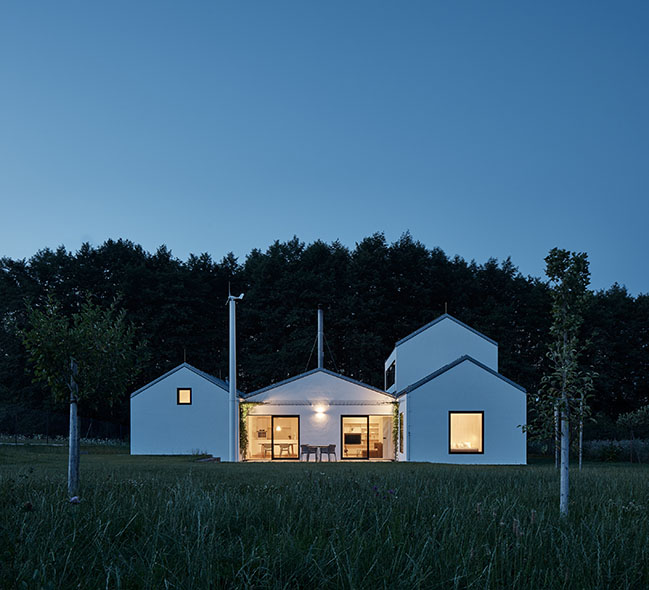
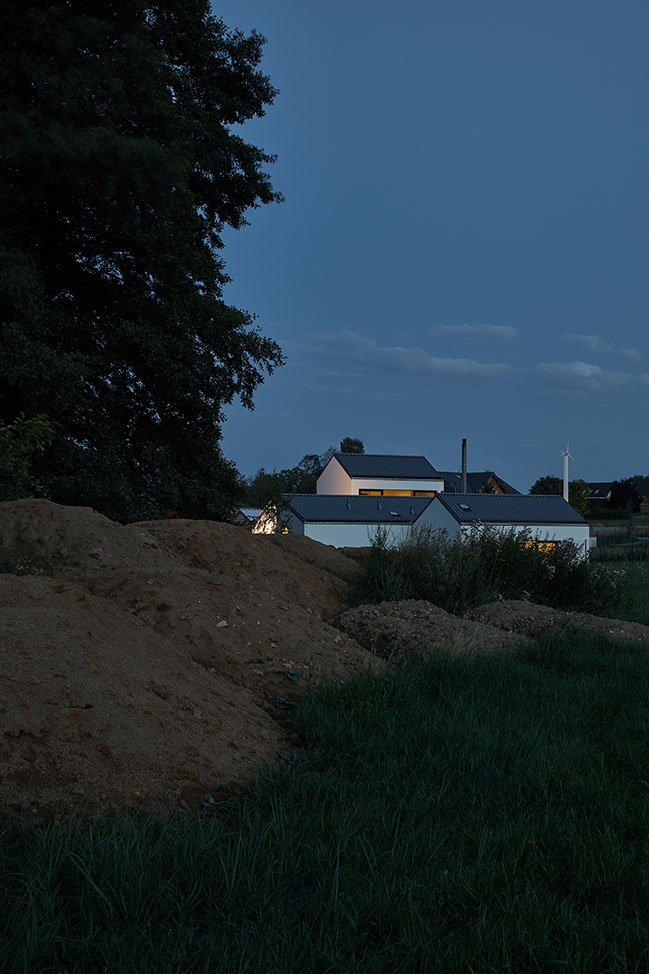
Summer House by DDAANN
11 / 18 / 2019 The family residence stands literally on a green field, near a clump of trees, in a pleasant countryside of central Bohemia...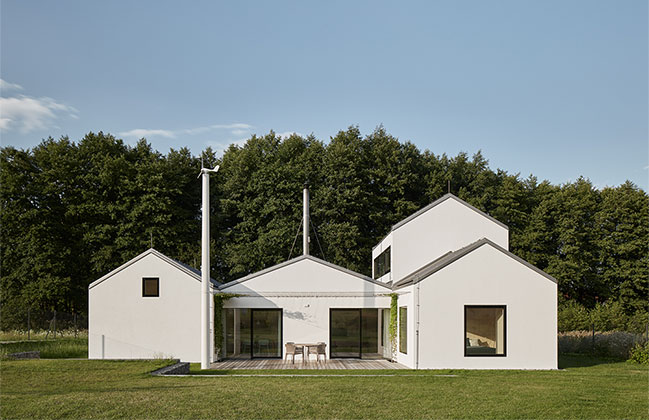
You might also like:
Recommended post: Off Grid House by Anderson Architecture
