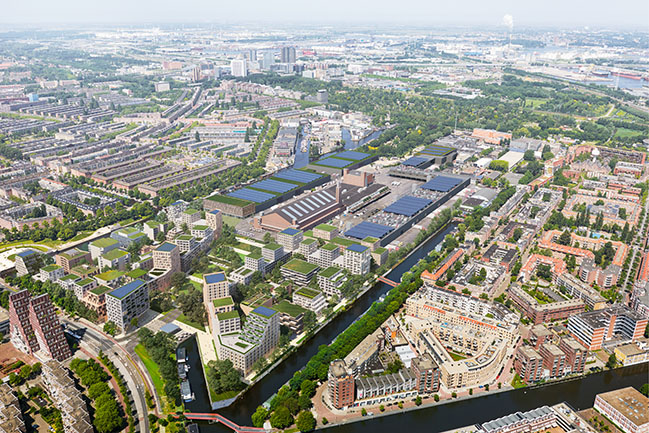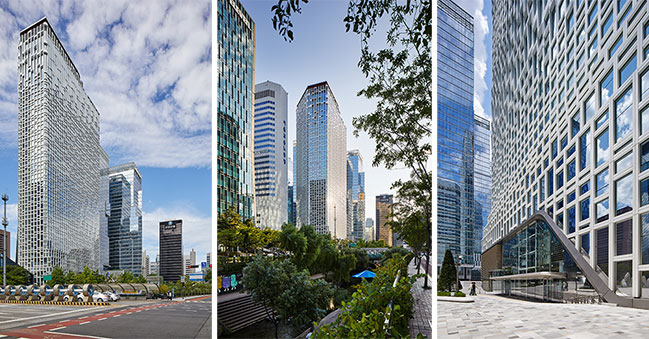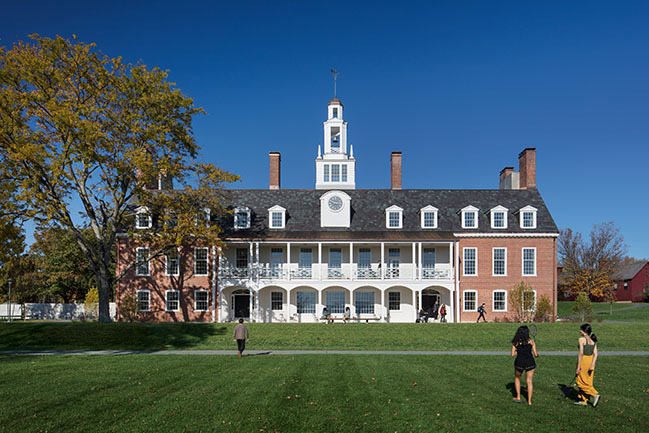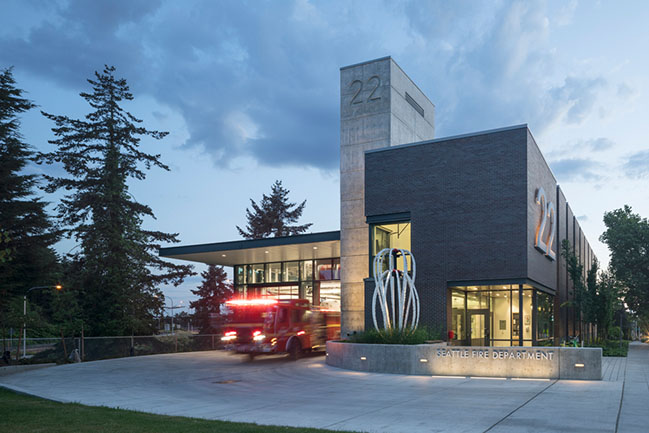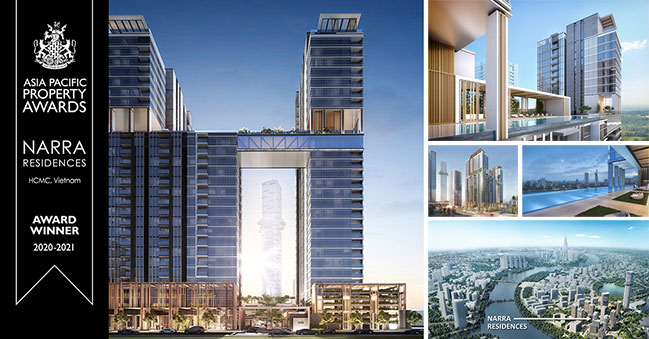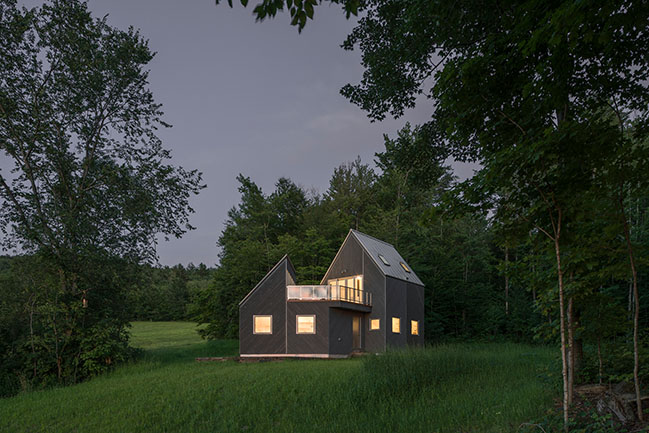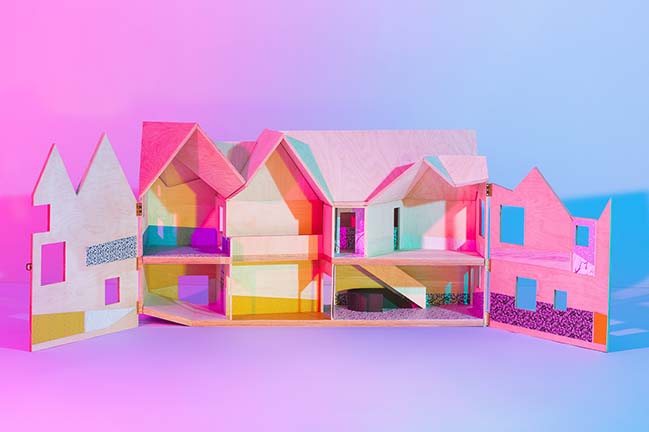05 / 25
2020
UNStudio has designed a sustainable masterplan for Gyeongdo Island, a new 470,000 m2 leisure destination in South Korea where nature plays the leading role.
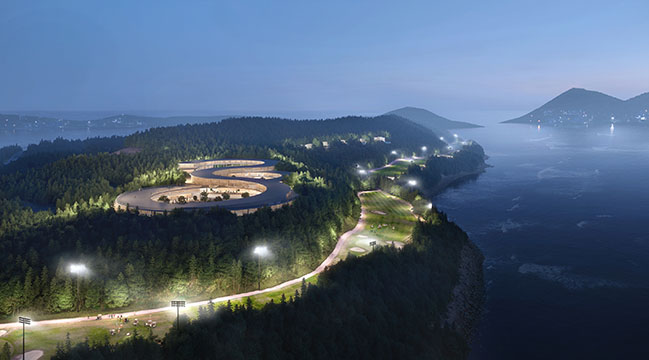
Architect: UNStudio
Client: YKDevelopment, Ltd.
Location: Gyeongdo Island, South Korea
Project area: 2,127,189 m2
Total GFA: 470,000 m2
Team: Ben van Berkel, Caroline Bos, Frans van Vuure with Dana Behrman and Maria Zafeiriadou, Milena Stopic, Olga Kovrikova, Vlad Cuc, Pietro Scarpa, Pietro Marziali, Ajax Abreu Garcia, Saba Nabavi, Alexander Nanu, Pedro Silva Costa, Qiao Xu, Chen Shijie, Ana Maldonado, Matthew Harrison, Niek Immers, Alexander Kalachev, Leon Hansmann, Atira Ariffin, Yiya Wang, Suhan Na, Haoran Wang, Cagdas Delen, Patrik Noome, Bart Bonenkamp
Visualisations: Plomp (NL), Flying Architecture (CZ)
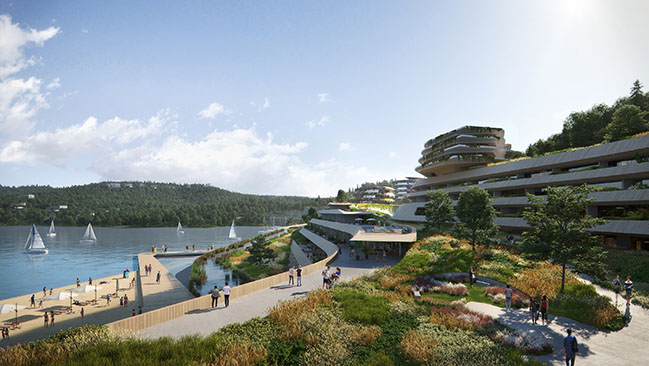
From the architect: The current pandemic has highlighted the importance of including green zones in urban design as a means to create ‘preventive infrastructures’ and render our built environment more resilient in its control of pandemics.
In the masterplan for Gyeongdo Island, the buildings and the public spaces centre around the natural environment and the green qualities inherent to the island. All parts of the masterplan offer continuous motion and flow, while the buildings take full advantage of the views and their proximity to nature.
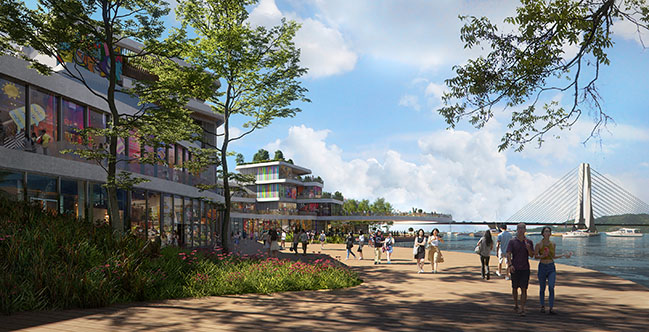
The Korean Garden, reimagined
Gyeongdo Island is designed to provide an experience that contrasts with city life by providing a healthy and natural environment where culture and nature exist in harmony.
The Korean garden - an important element of Korean culture - acts as the main inspiration for the design of the master plan for Gyeongdo Island. Traditionally, The Korean garden offers a place for human activities within a seamlessly linked natural and manmade environment.
Going beyond traditional landscape design, the masterplan focuses on nature as a key element in curating experiences on the island. This is manifested in multiple gardens that re-imagine the concept of the garden in unique and individual ways.
While each development on the island is characterised by a distinct garden concept, the buildings respond to their natural settings by way of their design and sustainable performance. The trees, flowers and vegetation are also distinct to each neighbourhood and function as unique characteristics and natural wayfinding tools.
In addition to the gardens, and by enriching and reinforcing the existing green conservation areas, the masterplan makes space for a lush forest. This process of enrichment and of developing nature enables a dynamic and changing landscape that will offer different experiences to recurrent visitors.
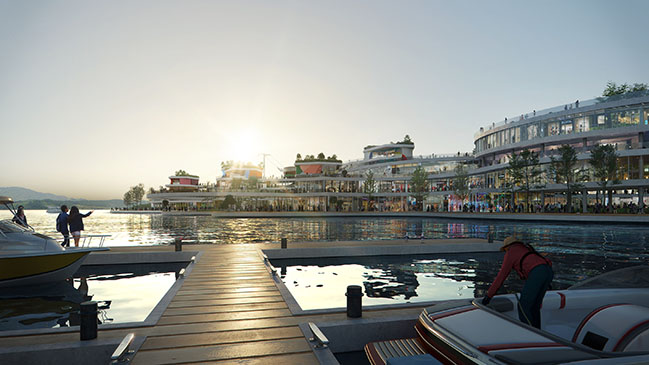
A Marine & Coastal Tourism Destination
Gyeongdo Island is located at the southern part of the Korean peninsula, 2 km away from the shoreline of the city of Yeosu, the main tourist hub of the Namhae region. Namhae (which means south sea in Korean), is a region famous for its beautiful green islands and views over the ocean.
The island offers outstanding access to both aquatic and terrestrial ecosystems. The shoreline in the south offers unobstructed views to the ocean and the small neighbouring uninhabited islands that dot the horizon. In the North, views to Yeosu reveal the skyline of a growing urban landscape.
The mountainous terrain of the island, along with its protected forest, offers spectacular views over the water amongst pristine flora and fauna.
Aiming to turn Gyeongdo Island into Asia’s number one marine and coastal tourism destination, the new development offers a rich programme of amenities, activities and infrastructure, including among others, an exclusive hotel, private villas, holiday apartments, an outdoor-indoor water park resort, shopping centre, marinas and a cable-car.
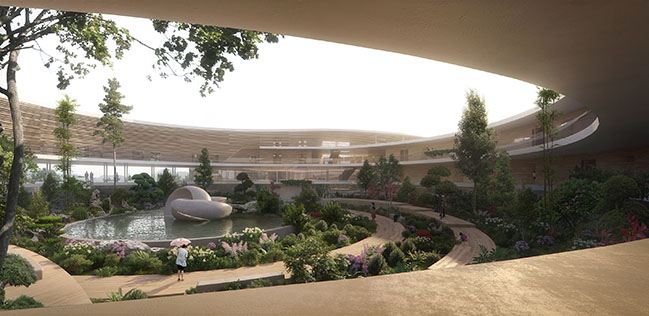
Experiences
The creation of memorable experiences is also a driver for the design of the amenities offered on the island. With careful consideration for the different needs and wishes of the various future users, the proposal highlights a variety of destinations and activities for people of all ages, for families, friends and couples.
Placing the different needs and wishes of the various users at the centre of the design, the masterplan offers a number of destinations, from affordable destinations, such as a family resort, to private villas on a small island.
Year-round activities are carefully planned along the island - from the beautiful bays to the lush forest - and respond to the island’s seasonality by creating a variety of centres of activity - some vibrant and lively, others more tranquil and exclusive.
Ease of movement is ensured by a seamless public transportation system that offers limitless possibilities of access to multiple destinations and recreation activities, turning the island into an easy to navigate, exciting journey of discovery.
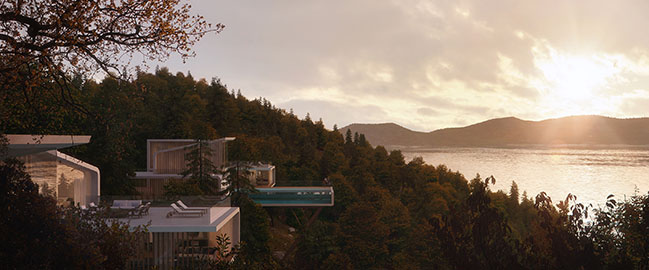
A tailored design approach
Focusing on sustainable design, both the masterplan and building design follow passive and active strategies to achieve sustainable development. Considering orientation for best solar gain, compact and dense development for efficiency in infrastructure investment and materiality that focus on bio-design, the development offers optimum qualities of sustainability and resiliency.
The buildings are embedded in the landscape and follow its natural morphology. Public spaces are designed at the human scale, with some offering lively, open gathering and meeting points, while others are more enclosed and intimate.
Pedestrian routes are defined by expansive views, which extend throughout the island and encourage walking and a healthy lifestyle. This framing of views - an important legacy of the Korean garden - is also used in the design of the buildings, maintaining the natural landscape as a continuous theme, inside and out.
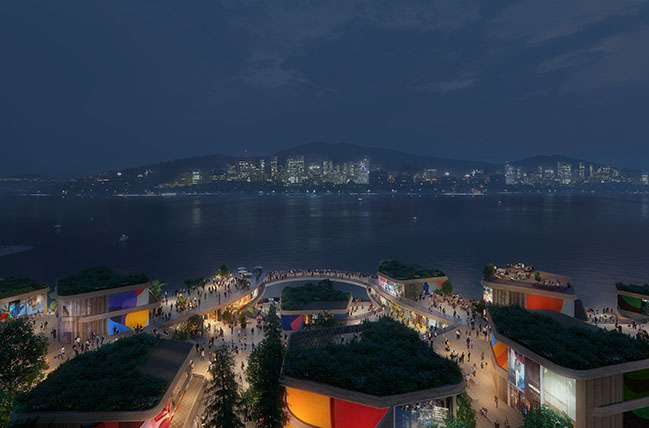
Three distinct neighbourhoods
The masterplan comprises three distinct neighbourhoods, which spread along the island from north to south and create zones with different degrees of vibrancy and exclusivity.

Gyeongdo Gateway
Gyeongdo Gateway forms the main entrance to the island. Featuring Gyeongdo port, a cable car station, a marina and a bridge, this neighbourhood is the place where the first impression of the island is experienced. With its high cable car and bridge pylons, it presents a variety of landmarks and offers magnificent views over the whole development. The entertainment centre, shopping mall and waterside boardwalk create a vibrant environment that is active around the clock.
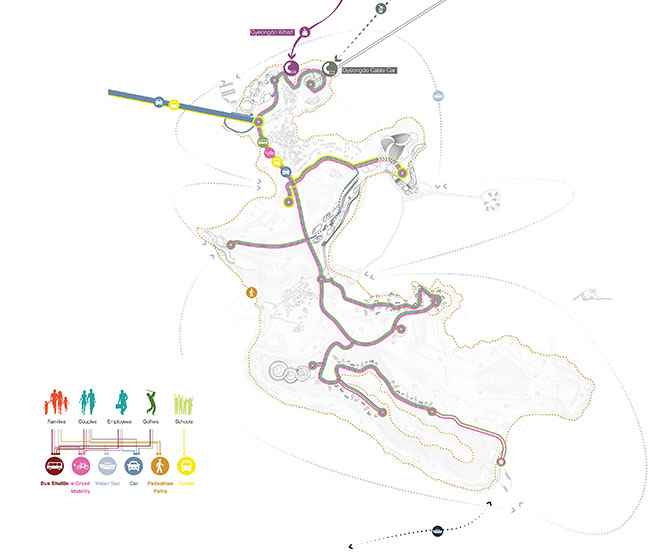
Sunrise Waterfront
Sunrise Waterfront forms the leisure heart of the island; an affordable luxury environment that caters to all visitors. Developed around the east bay of the island and on the smaller Nodo and Songdo islands, it includes a 4-star hotel and condominiums with ballroom, holiday apartments, private villas, a waterpark, and an artificial pool with an artificial beach.
With a variety of indoor and outdoor spaces and lush gardens, Sunrise Waterfront is an inclusive, lively, neighbourhood, offering activities suitable for all ages, throughout the year.
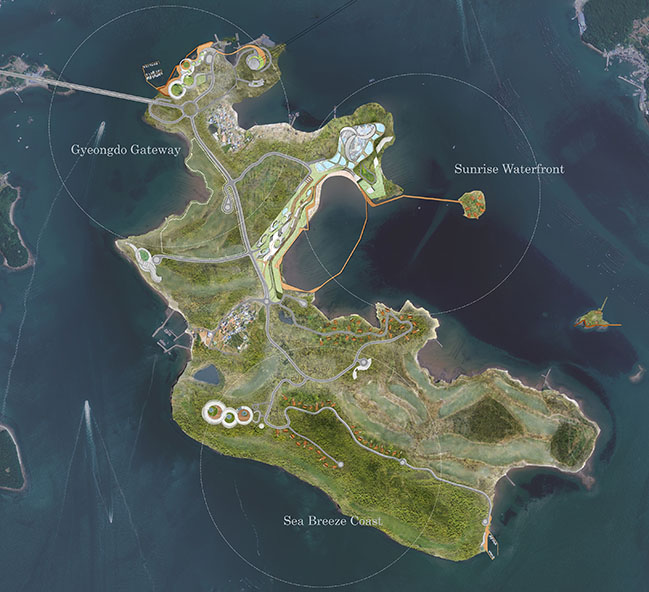
Sea Breeze Coast
Sea Breeze Coast is a neighbourhood offering visitors luxury in nature. As part of the more secluded and environmentally protected area of the island, this neighbourhood caters to visitors who seek a quiet and luxurious experience.
The neighbourhood offers a 5-star hotel, cliff villas with views to the ocean, as well as villas with views to the golf courses to the east. At the southern point of the island, a small marina and clubhouse offer a more tranquil marine destination.
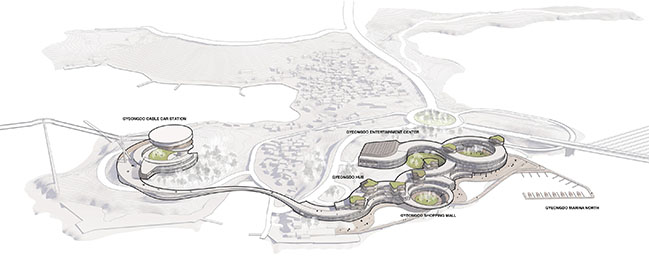
Yeosu Gyeongdo Island Masterplan by UNStudio
05 / 25 / 2020 UNStudio has designed a sustainable masterplan for Gyeongdo Island, a new 470,000 m2 leisure destination in South Korea where nature plays the leading role
You might also like:
