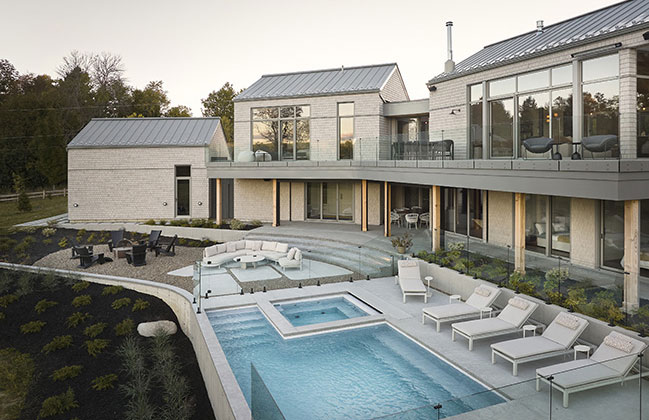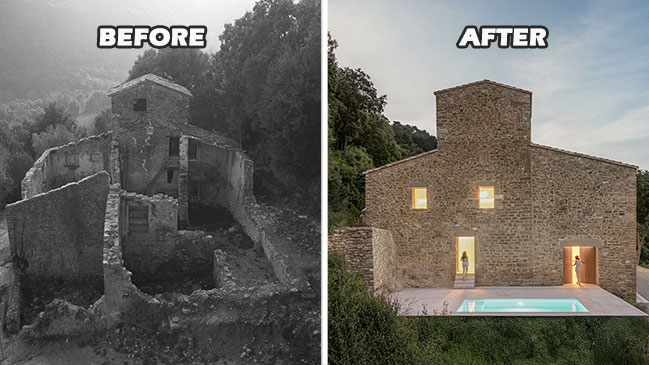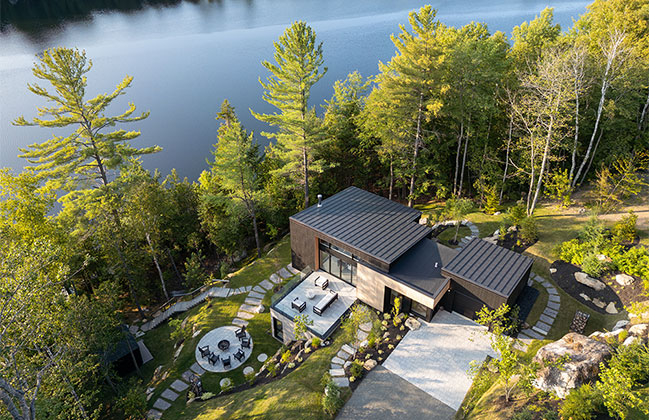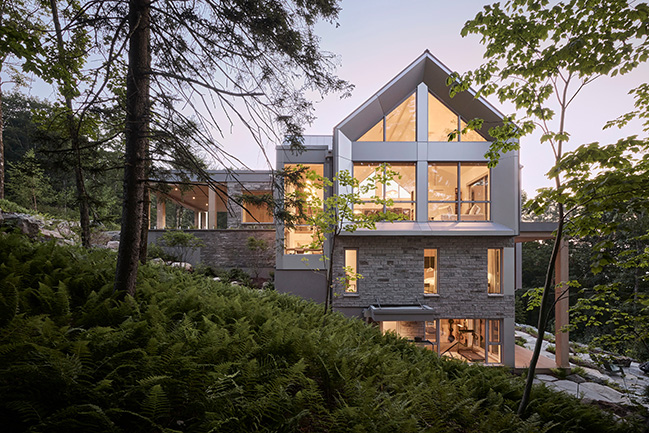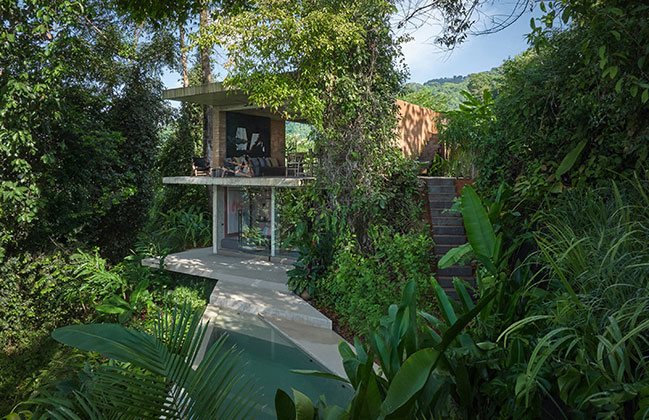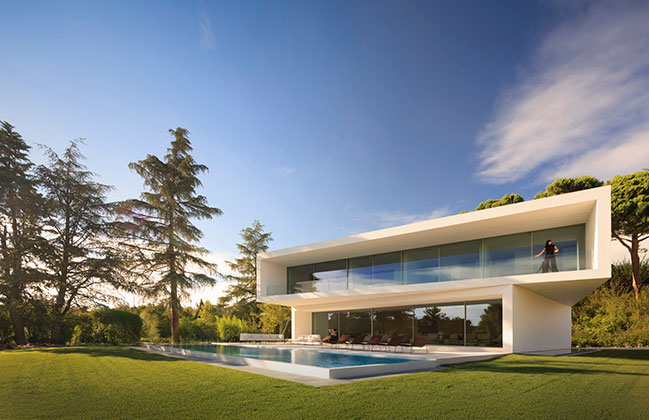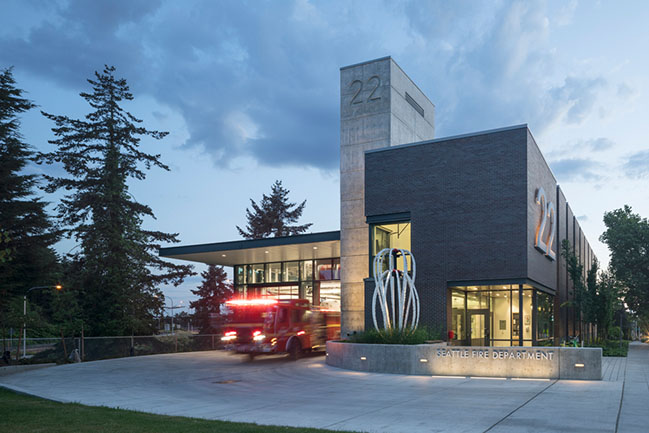11 / 13
2025
Built on a plot marked by a natural sinkhole, the house was designed to embrace the site’s unique topography. Spanning two levels, it connects seamlessly with the surrounding landscape…
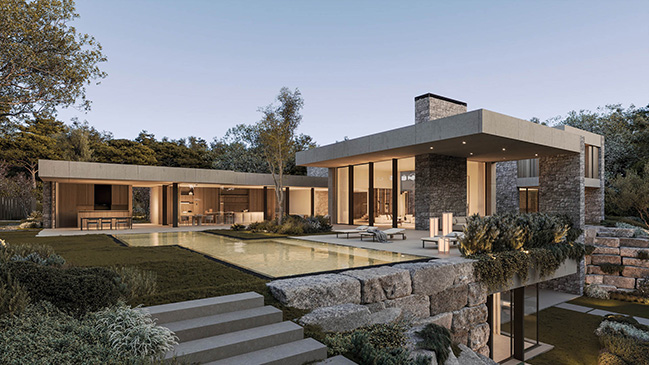
> Jacaranda House by Ramón Esteve Estudio
> Glade House by Ramón Esteve Estudio | Balance Between House and Setting
From the architect: The house is located in a consolidated residential development, surrounded by lush Mediterranean vegetation, near Valencia. The plot has a sinkhole, a cavity in the ground that gave the plot a very unique character. This peculiarity became the starting point for the project idea, how to make the house take full advantage of the orography, unfolding over two levels and establishing a constant relationship with the landscape.
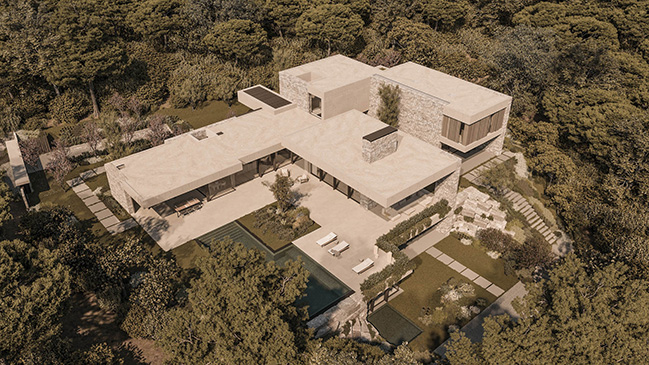
SPATIAL CONCEPT AND LAYOUT
The project proposes a spatial sequence that is revealed as you move through the house, where a series of interior courtyards sprinkle the spaces with light and vegetation, lightening the programme and creating intimate corners, open and controlled spaces. The house opens completely onto both levels of the landscape: on the street level, the main terraces and the pool area are located. The large living room terrace connects visually with the lower level, excavated in the perforated rock. These two strata are linked by a natural staircase, set into the retaining wall, which connects the house with the most intimate part of the garden.
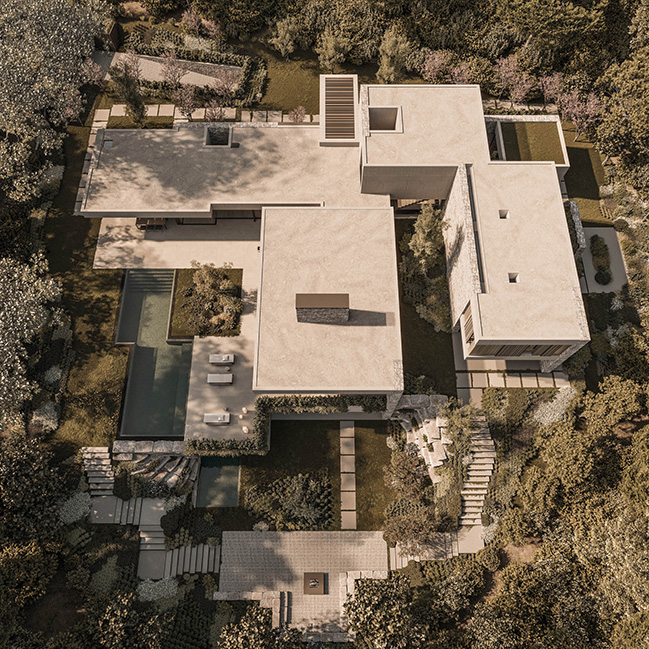
WELLNESS SPACES AND CONNECTIONS
On the lower level the leisure and wellness areas are located, including the gym, spa and cinema room. A sheet of water visually connects the spa area with an outdoor fireplace, reinforcing the feeling of continuity between the inside and outside spaces. The house also has multiple terraces and corners, designed to be enjoyed throughout the four seasons, integrating everyday life with the surrounding nature.
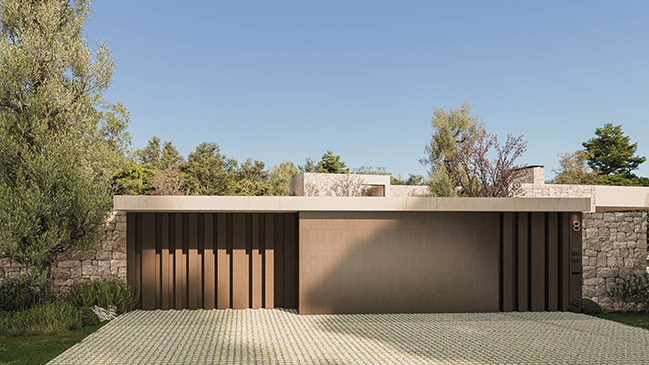
In the interior rooms, several cross-views are established towards the exterior, creating different connections with the garden levels, from the large openings that frame the Mediterranean landscape to the more controlled and domestic courtyards that offer more intimate and secluded spaces.
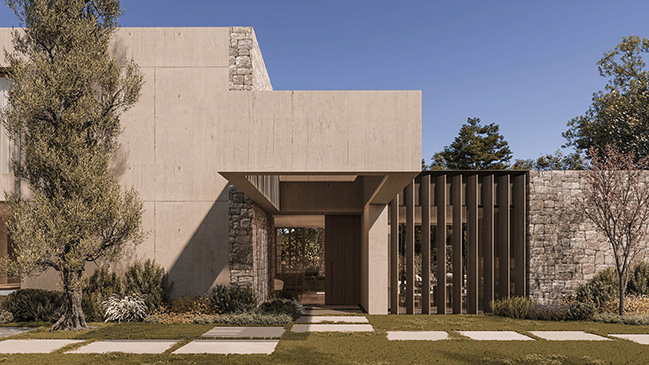
MATERIALITY, CRAFTSMANSHIP AND LANDSCAPE DESIGN
The resulting geometry is materialised through a series of stone walls that define the route and establish the hierarchy of the plans that delimit the volumes. The rest of the surrounding is conceived in structural concrete coloured in earthy tones, blending with the natural environment. The plasticity of the exterior is combined with the interior craftsmanship, using materials specially crafted for this project: hand-glazed ceramics in earthy tones combined with selected woods in warm shades and bronze metals that add sophistication and detail.
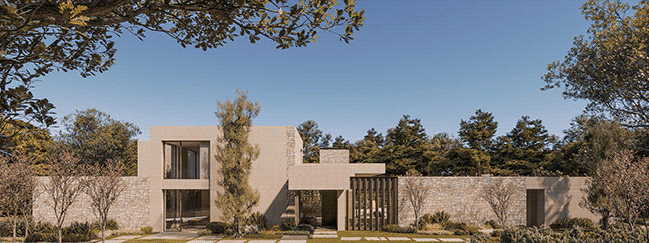
The landscaping enhances the idea of a journey through the arrangement of Mediterranean species such as Aleppo pines, olive trees, pomegranates and carob trees, accompanying the route through the different levels of the garden, reinforcing the integration of the house with its surroundings and the unique character of the plot.
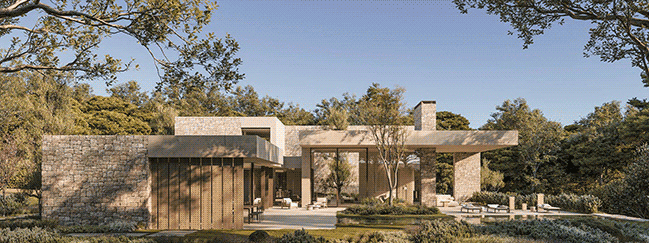
Architect: Ramón Esteve Estudio
Location: Valencia, Spain
Year: 2025
Built area: 1,120 sqm
Status: Under construction
Principal Architect: Ramón Esteve
Collaborating Architect: Estefanía Pérez, Beatriz Bernal, Cristina Calpe
Building Engineer: Emilio Pérez, Sergio Cremades, Lucía Romero
Engineering: Índigo Ingeniería
Structural Calculation: Temco Sistemas y Estructuras
Landscaping: GM Paisajistas
Visuals: Tudi Soriano, Guido Bolognini
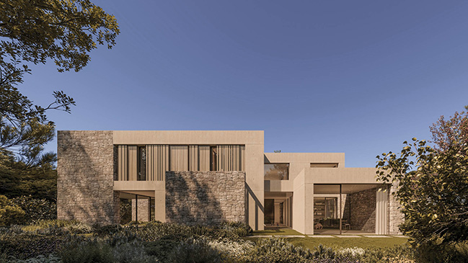
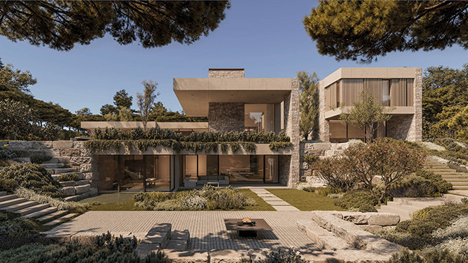
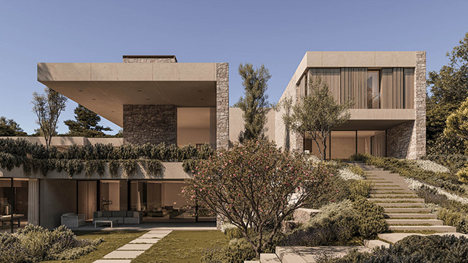
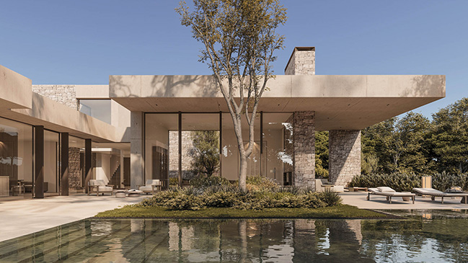
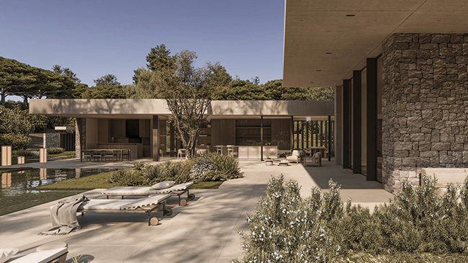
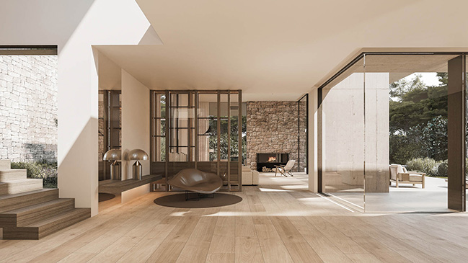
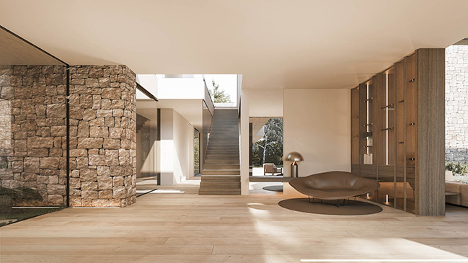
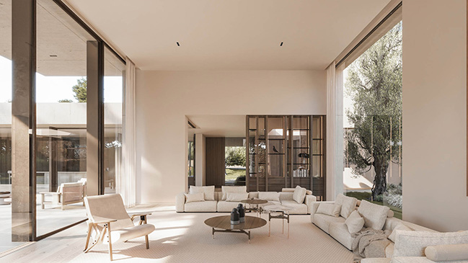
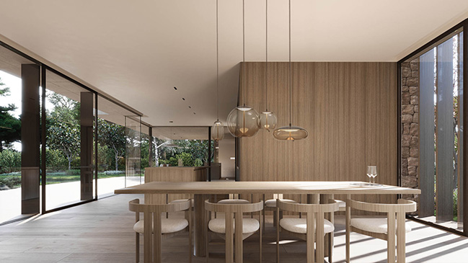
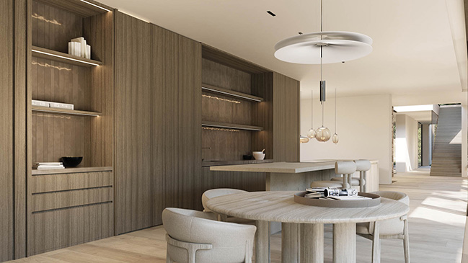
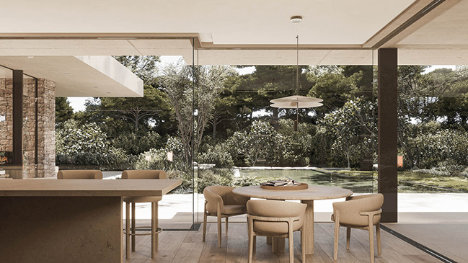
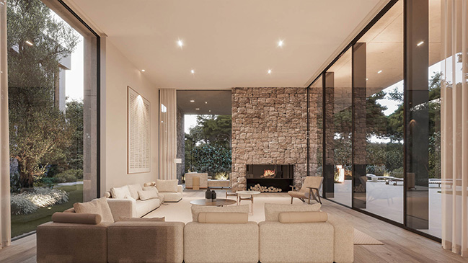
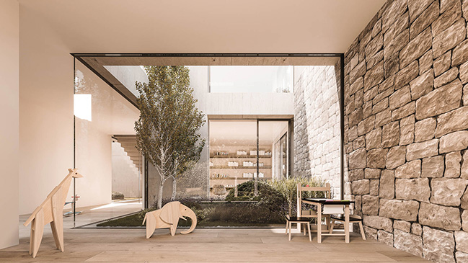
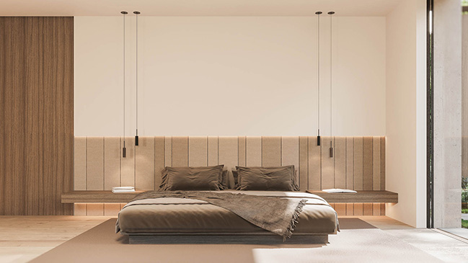
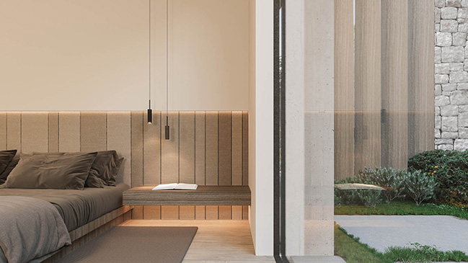
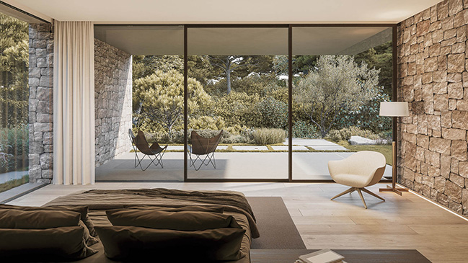
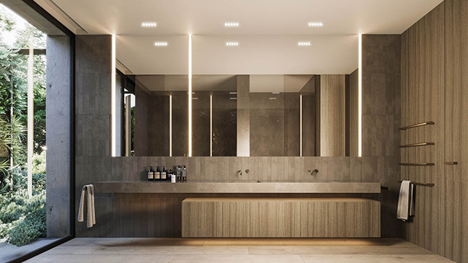
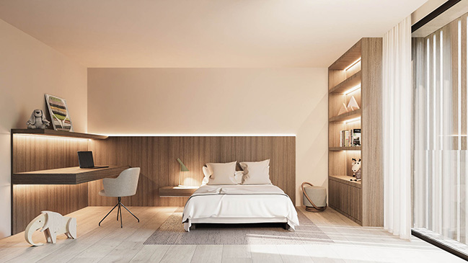
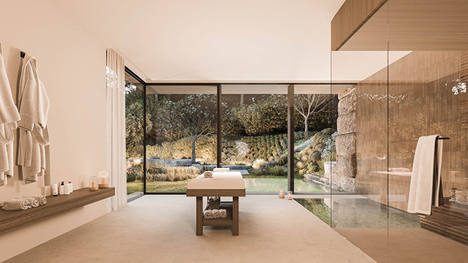
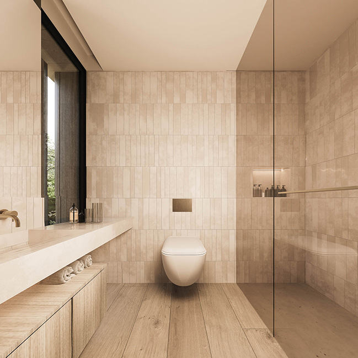

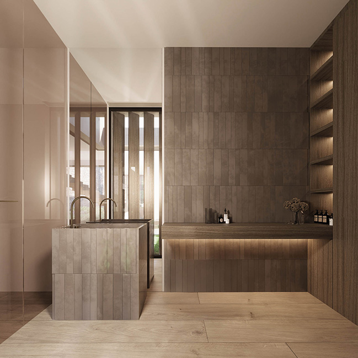
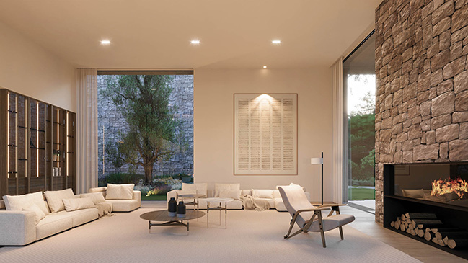
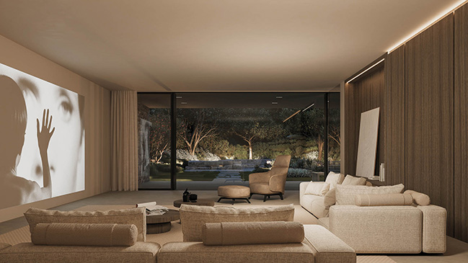
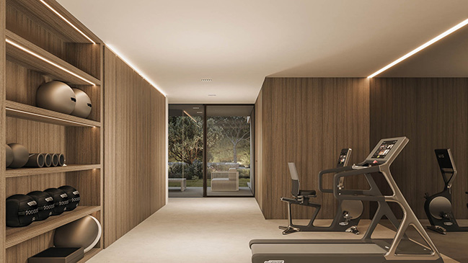
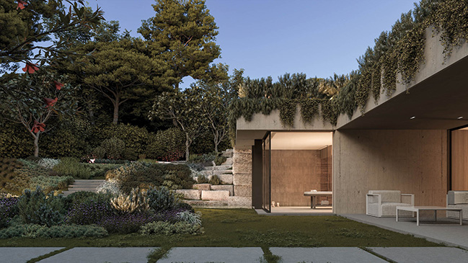
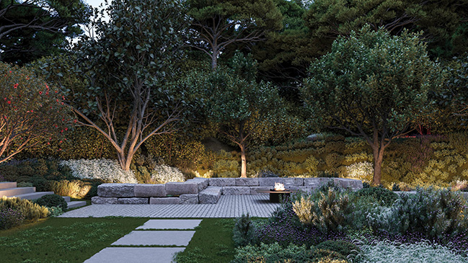
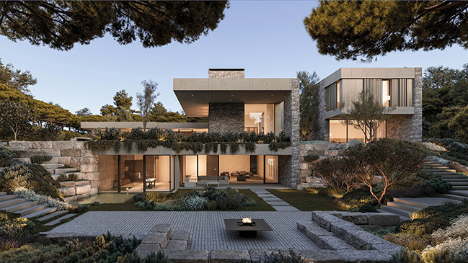
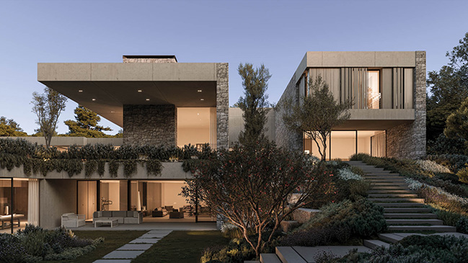
Sima House by Ramón Esteve Estudio | The Landscape House
11 / 13 / 2025 Built on a plot marked by a natural sinkhole, the house was designed to embrace the site's unique topography. Spanning two levels, it connects seamlessly with the surrounding landscape…
You might also like:
Recommended post: Seattle Fire Station 22 by Weinstein A+U
