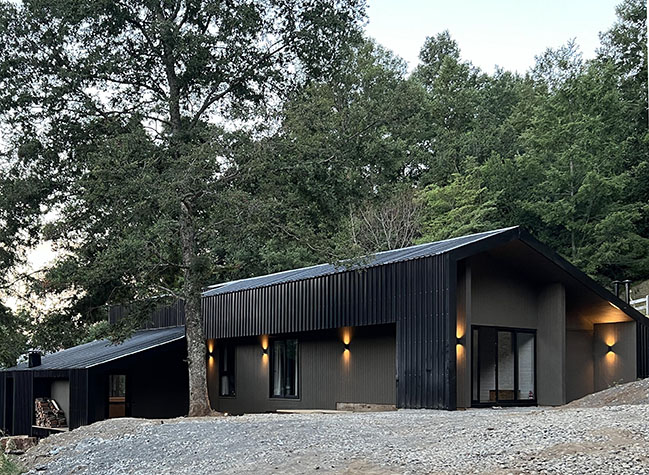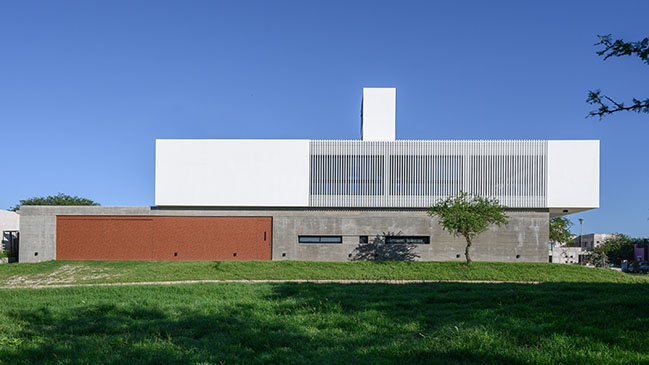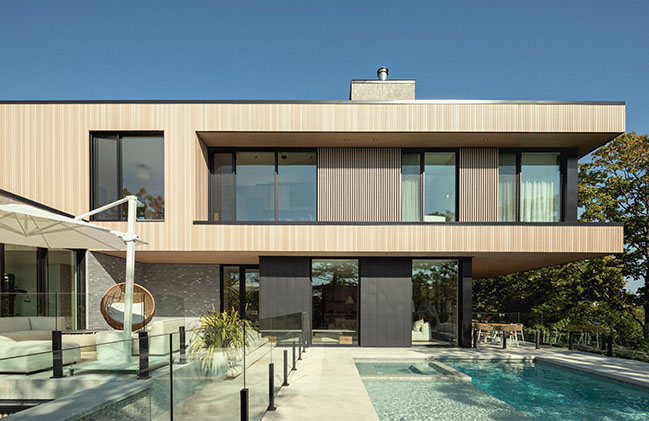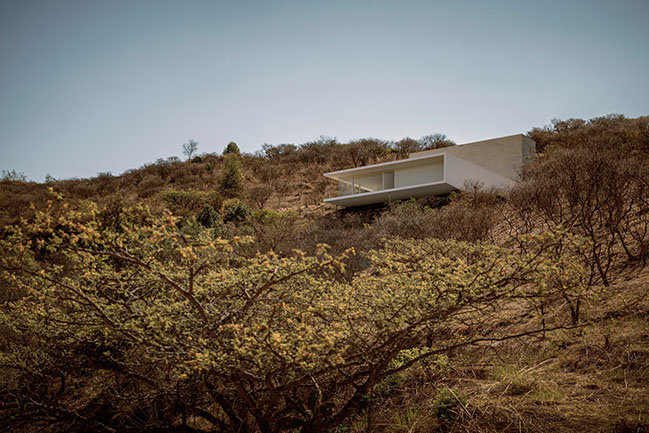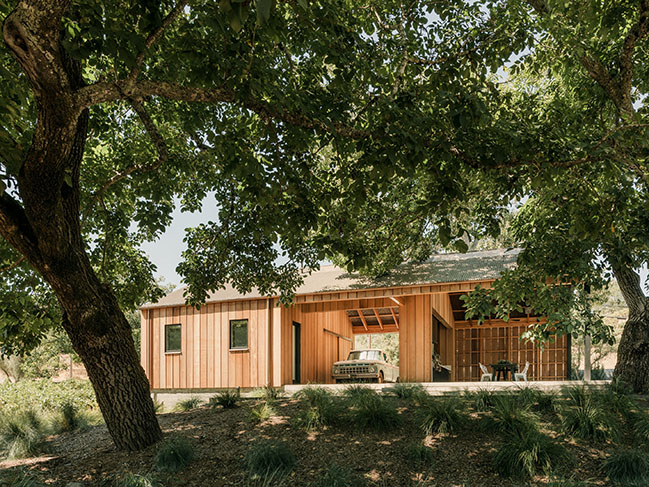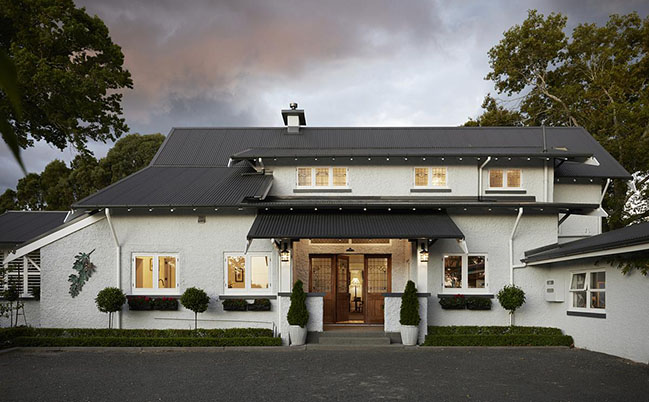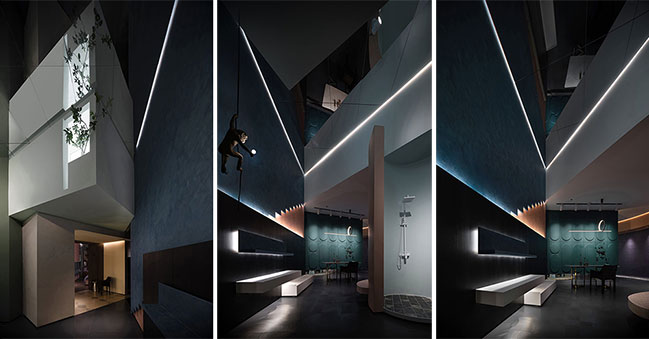05 / 07
2024
In the heart of the mountains near Quebec's Mont-Tremblant, a new residence has emerged, merging harmoniously with its natural surroundings...
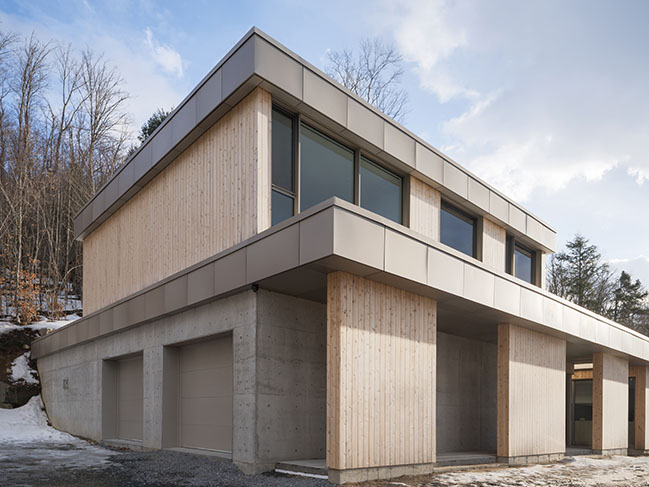
> Résidence De La Promenade By LemayMichaud
> Mid-Century Residence Ave Duchastel By Atelier Chardonnat + Salem Architecture
From the architect: Soberly named "46N74O Alt. 280", this residence by blanchette archi.design embodies a reflection where every detail is meticulously designed to integrate with the surrounding topography, capturing the very essence of this lofty location.
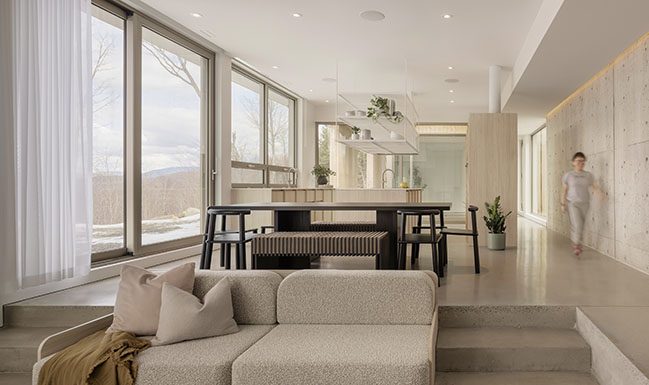
Evocative simplicity: Discover 46N74O Alt. 280
The name of the residence, "46N74O Alt. 280", soberly sums up the spirit of the architectural project. The residence embodies a fusion between human gestures and nature. Every element of its design has been conceived to blend seamlessly into the landscape, offering a living space where well-being and communion with the environment prevail.
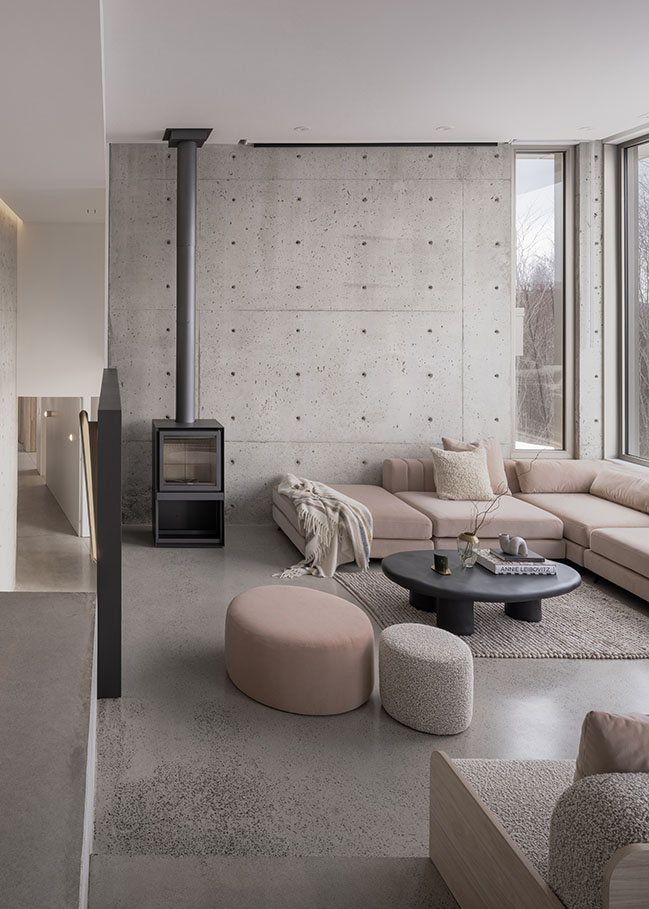
"Our objective with 46N74O Alt. 280 was to create a space where simplicity and elegance interact with the surrounding nature," says Patrick Blanchette, associate president and senior architect at blanchette archi.design. "Every gesture, every material, was carefully chosen to preserve the very essence of this exceptional place, and to blend in with sobriety and elegance."
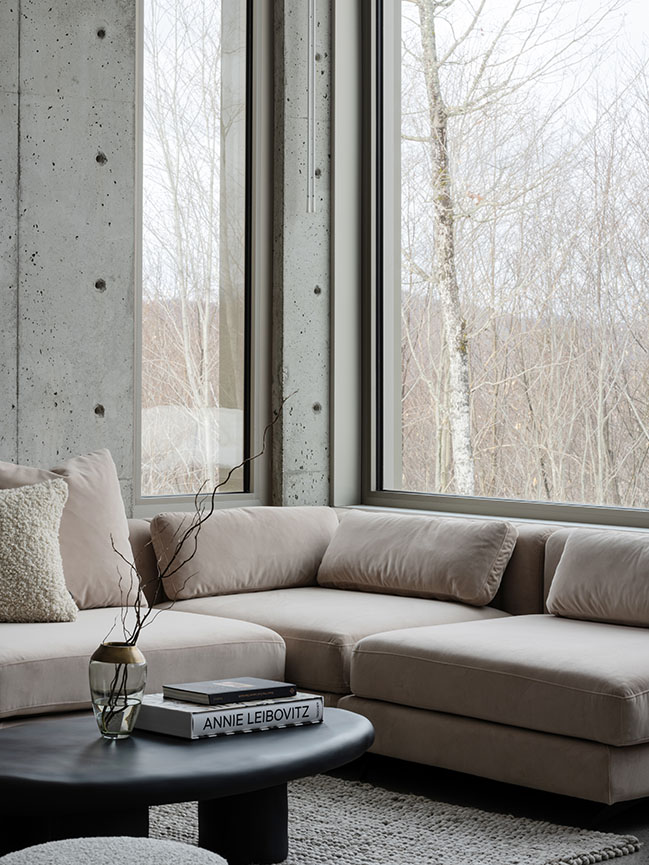
Biomorphic design, incorporating Feng Shui principles
Inspired by the principles of Feng Shui, this residence embraces five elements - wood, fire, earth, metal and water - with meticulous integration. The interior spaces, divided into clear functional zones, enable harmony between form and function. The sustainable, local materials used in the construction, such as natural cedar, create an elegant aesthetic, while respecting the environment. Anodized aluminum was developed in a specific chromatic, drawing its essence from the hues of frost on the maple leaves found on the site.
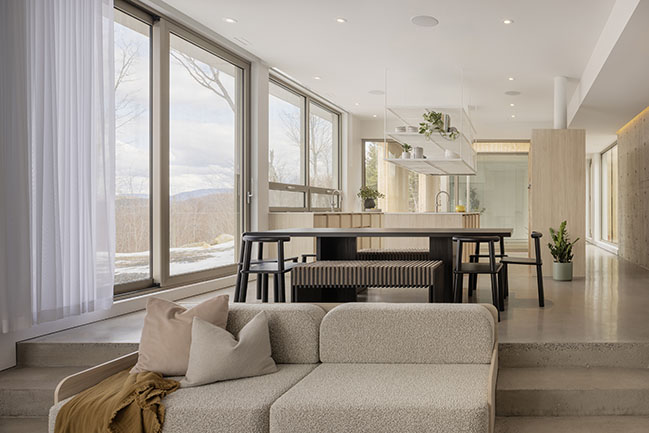
Perfect fusion: 46N74O Alt. 280 and its topography
The wood-and-concrete structure of the residence blends seamlessly into the surrounding topography, following the natural curve of the eponymous level. Large windows offer unobstructed views of the landscape, inviting residents to connect with nature at any time of day. Furthermore, architectural concrete acts not only as structural stability, but also as thermal mass and a breadcrumb trail through the residents' journey.
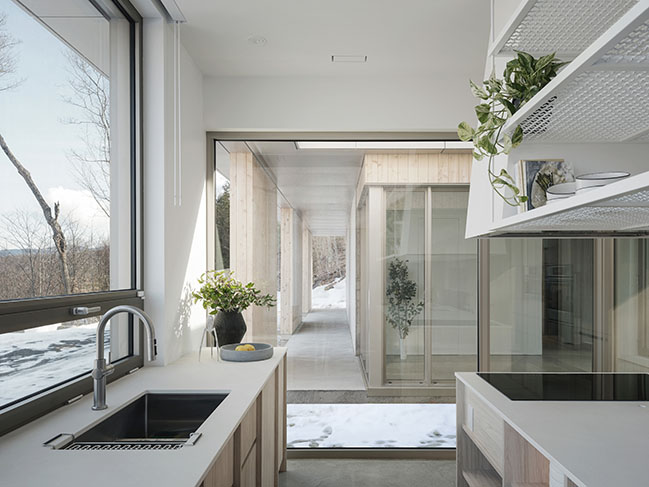
A sanctuary of relaxation and well-being
Inside, the thoughtful layout of the home's spaces ensures a seamless transition between the various living areas. The interplay of natural light and strategically-placed openings allow the surrounding nature to penetrate every area of the house, creating a singular, soothing atmosphere. The cast concrete terrace, facing the sky and incorporating a spa and sauna, becomes a veritable sanctuary for recharging your batteries.
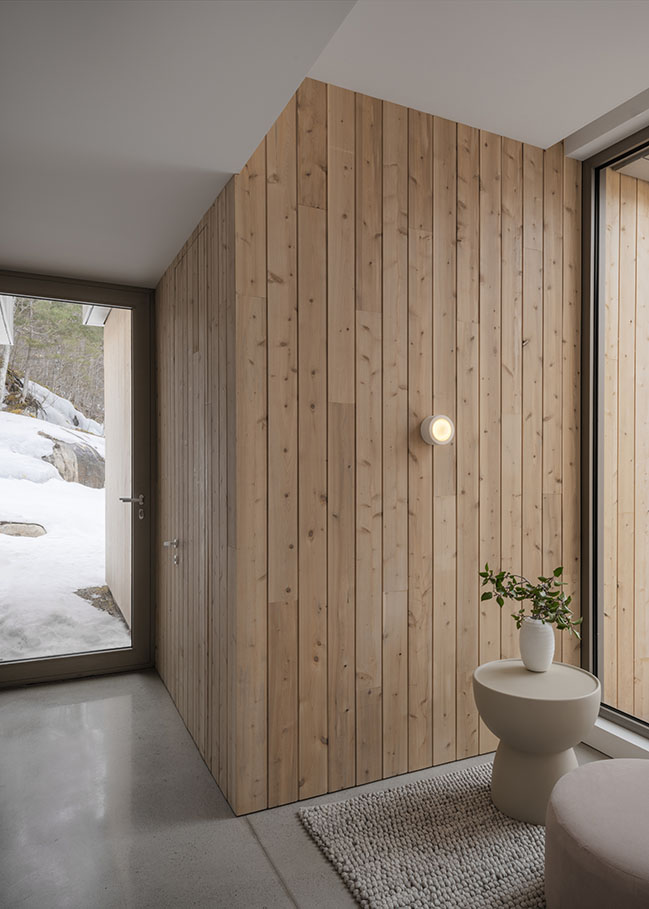
A refined, inclusive experience
Custom-designed furnishings by blanchette archi.design ensure harmonious integration and an optimal experience for the residence. Additionally, the residence's reception areas are all on one level, ensuring accessibility and inclusive qualities to the living areas.
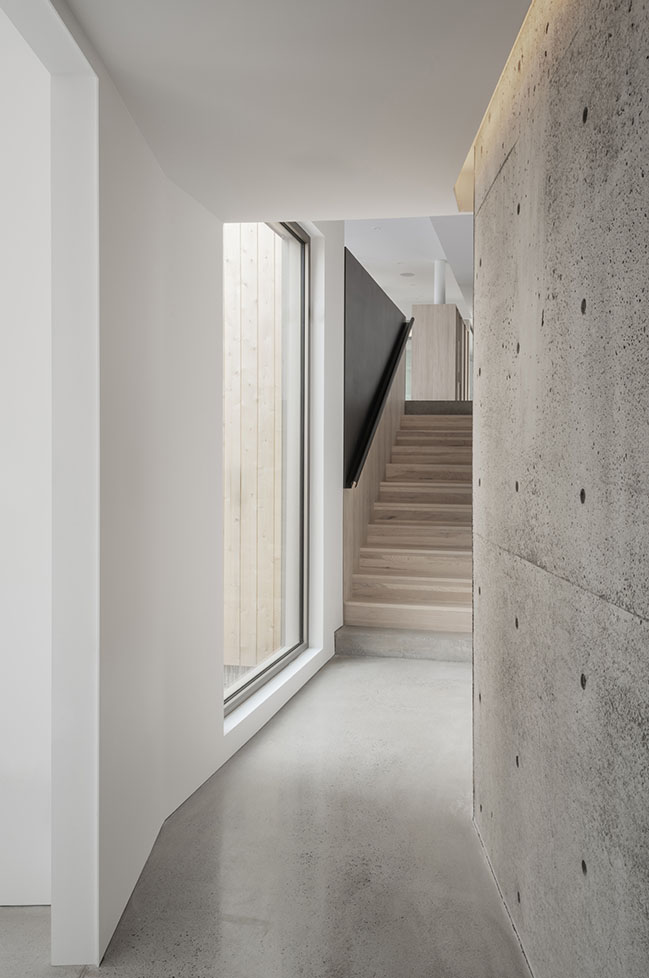
Architect: blanchette archi.design
Location: Canada
Year: 2024
Area: 325 sqm
General Contractor: Construction Metric
Structural Engineer: MA-TH
Photographs: welldone.archi
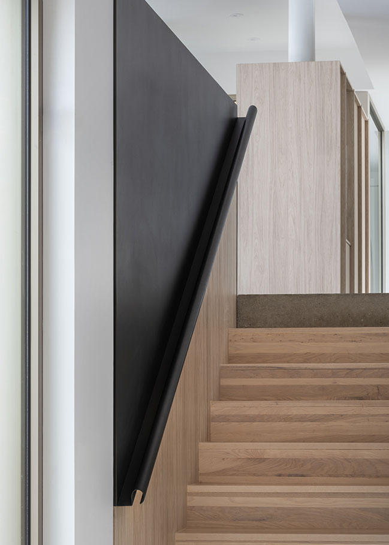
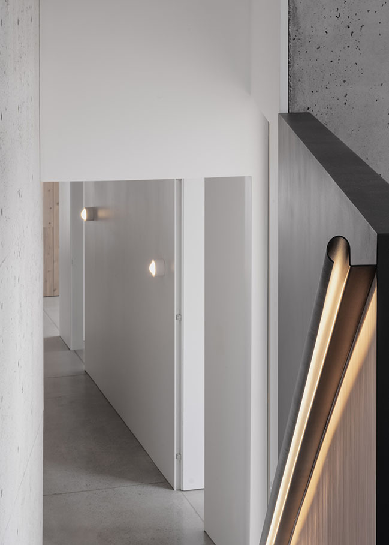
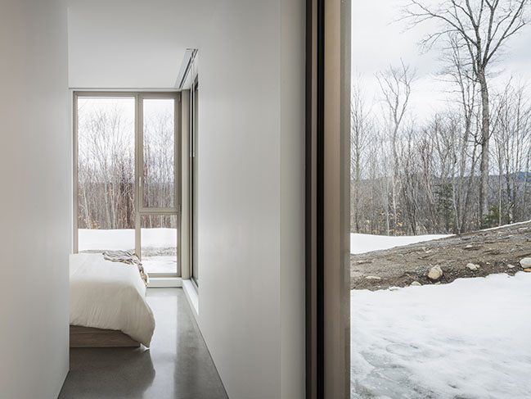
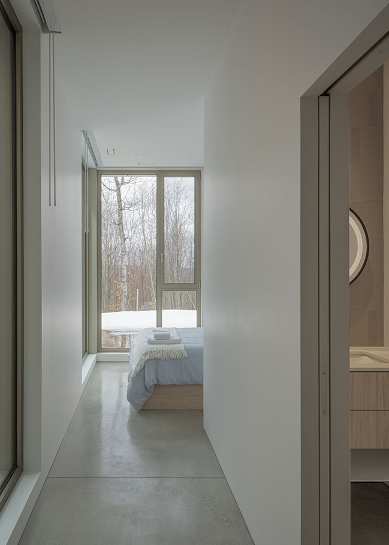
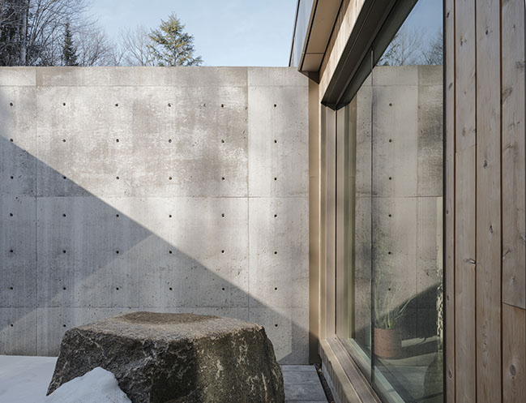
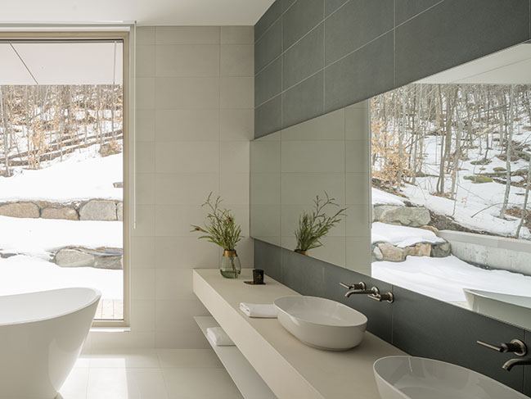
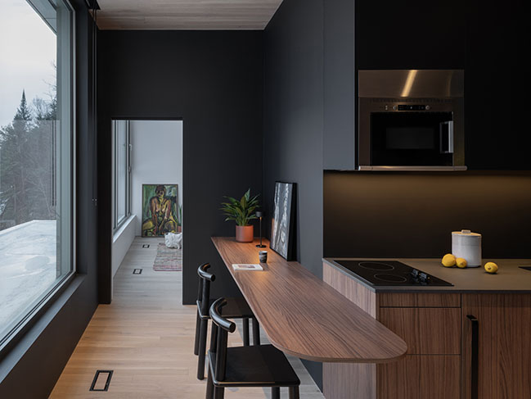
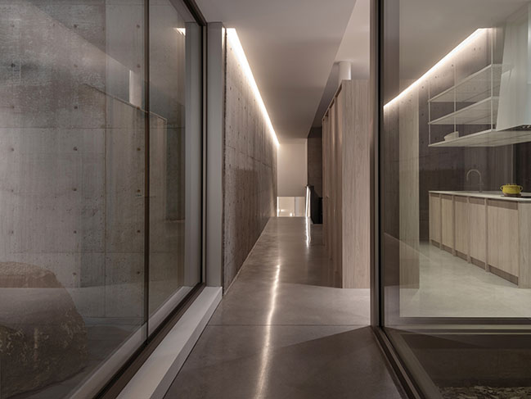
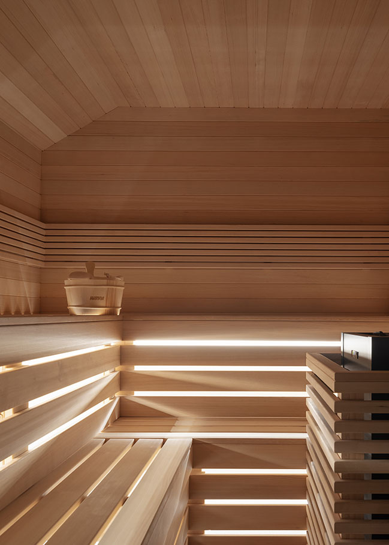
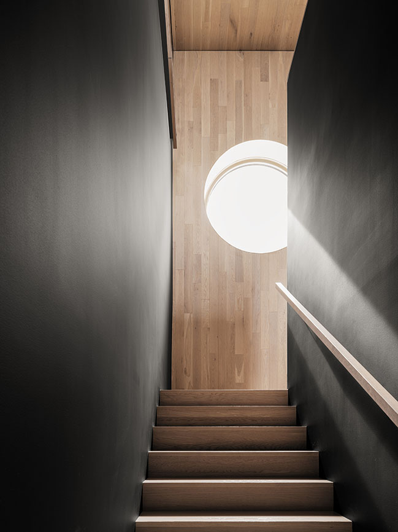
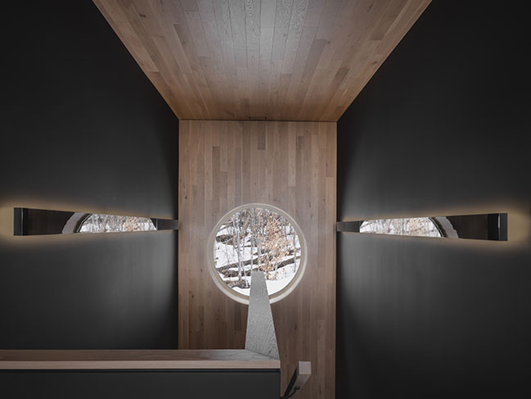
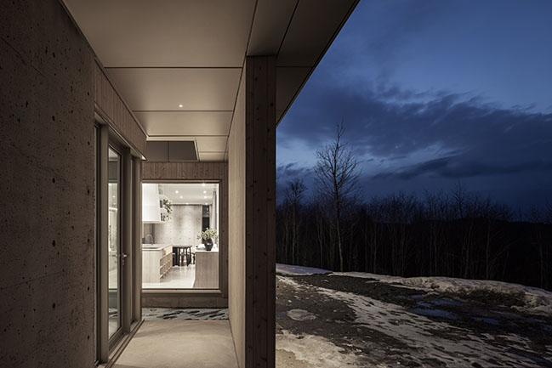
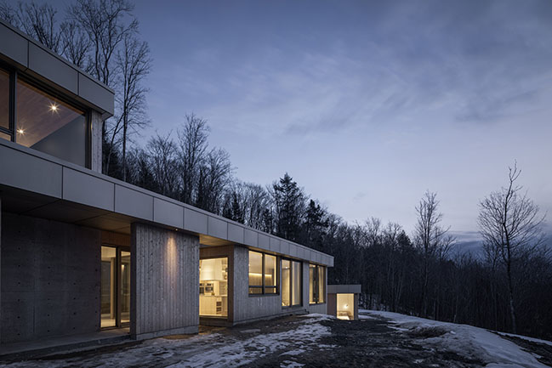
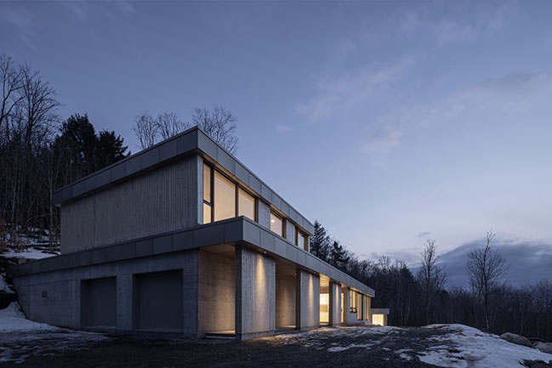
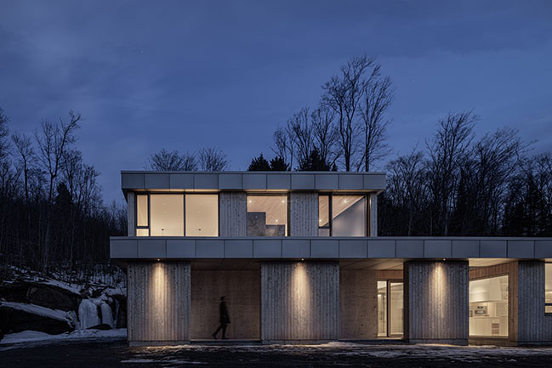
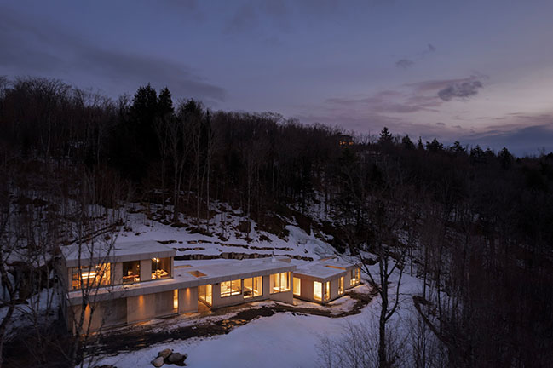
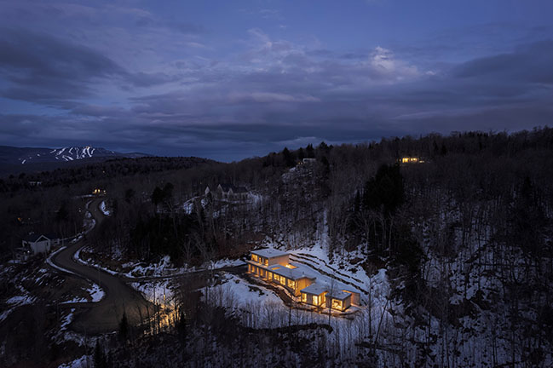
46N74O Alt. 280 by blanchette archi.design | Harmonious Fusion with Nature
05 / 07 / 2024 This residence by blanchette archi.design embodies a reflection where every detail is meticulously designed to integrate with the surrounding topography, capturing the very essence of this lofty location...
You might also like:
Recommended post: PPG Flagship Store by FOSHAN TOPWAY DESIGN
