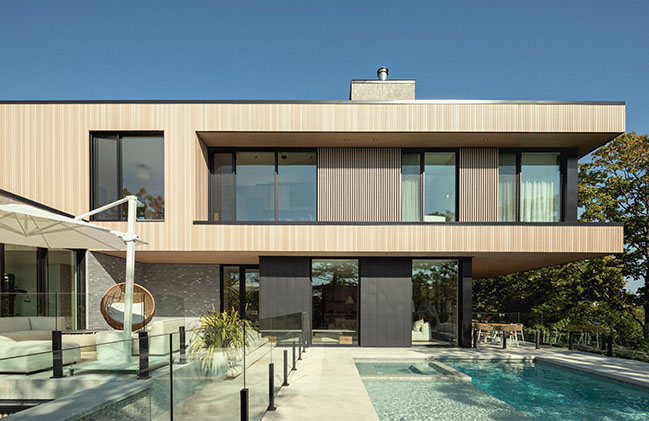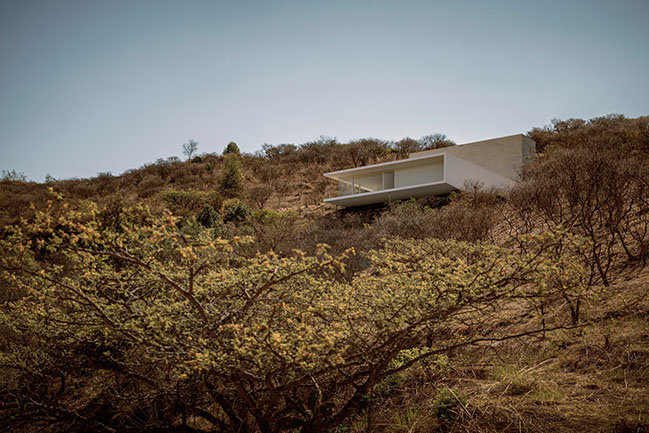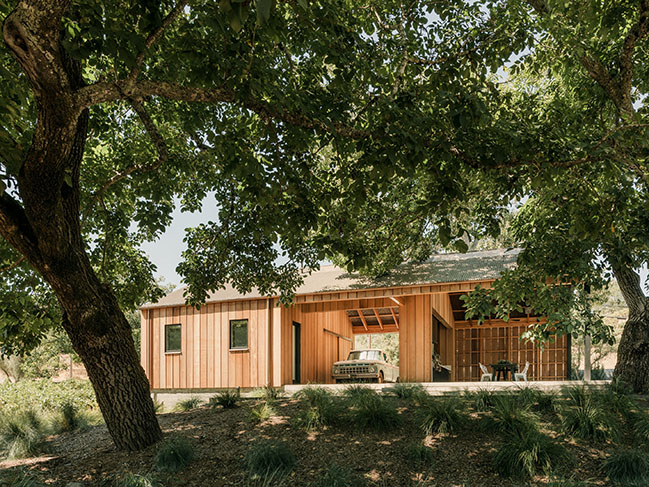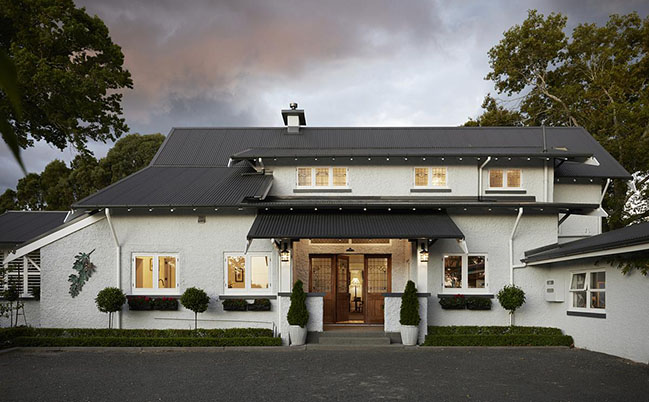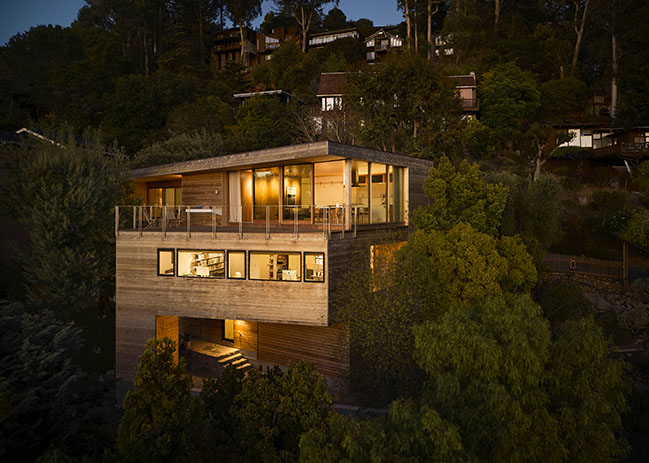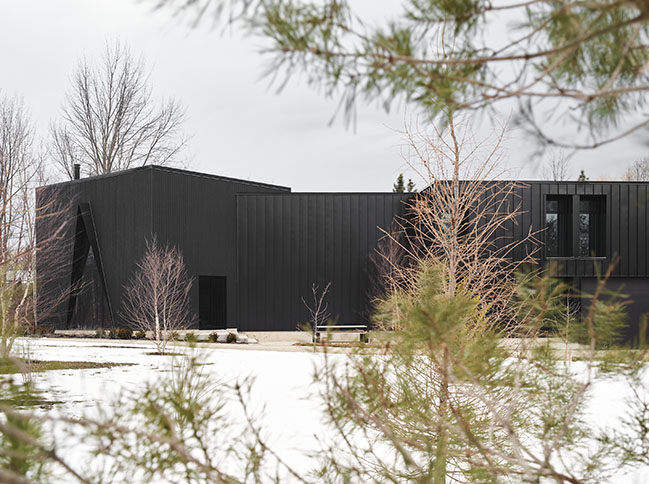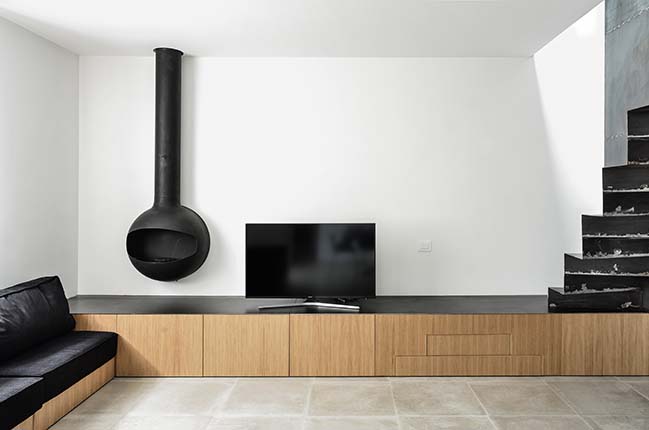05 / 02
2024
From the first moment the architects imagined a typology that was flexible enough to arrange and enjoy the different spaces according to the requirements, trying at the same time to express the new family modalities in lines...
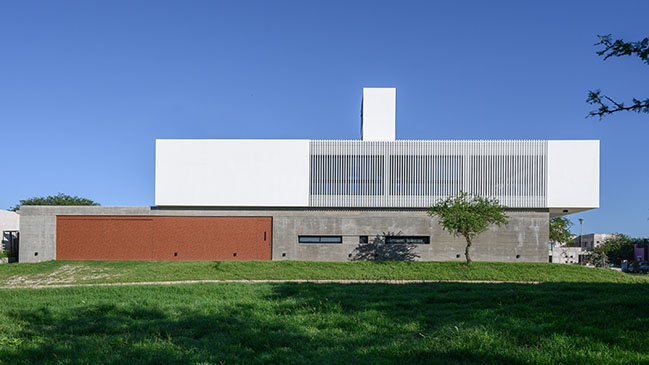
> Duplex Chacras del Norte by MZ Arquitectos
> Single-family home in Villa Allende by MZ Arquitectos
From the architect: Several years have passed, and I still remember perfectly when a renowned professor of Architecture from the National University of Córdoba spoke about how important it is for the city to spatially configure the corner. The neighborhood, area or place does not matter, it only matters to configure a key space in the city.
This present teaching, added to the natural conditions of the terrain and the requirements on the part of the client, is that we began to outline the first ideas of this great project.
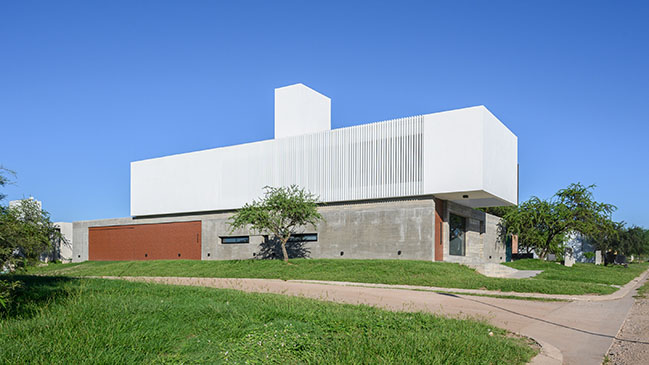
Typology
From the first moment we imagined a typology that was flexible enough to arrange and enjoy the different spaces according to the requirements, trying at the same time to express the new family modalities in lines.
Thus, we proposed a large, flexible and adaptable space, which houses the living room, kitchen, dining room, barbecue area and garage, free of any type of rigid partition, allowing through aluminum carpentry to open and close spaces, configuring scenes and needs use at ease.
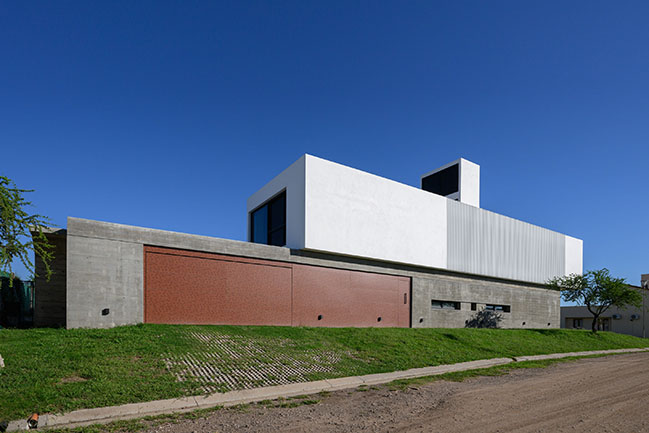
In turn, a presence entrance, accompanied by a staircase that gives the sensation of levitation just by looking at it, finishes off the rest of the ground floor along with a study.
On the upper floor there is an en-suite bedroom, two bedrooms with their respective bathrooms and the laundry room. Yes, laundry room on the upper floor, so that clothes do not have to circulate throughout the house when washing them; everything remains in the place where it is washed and stored, everything in the same level.
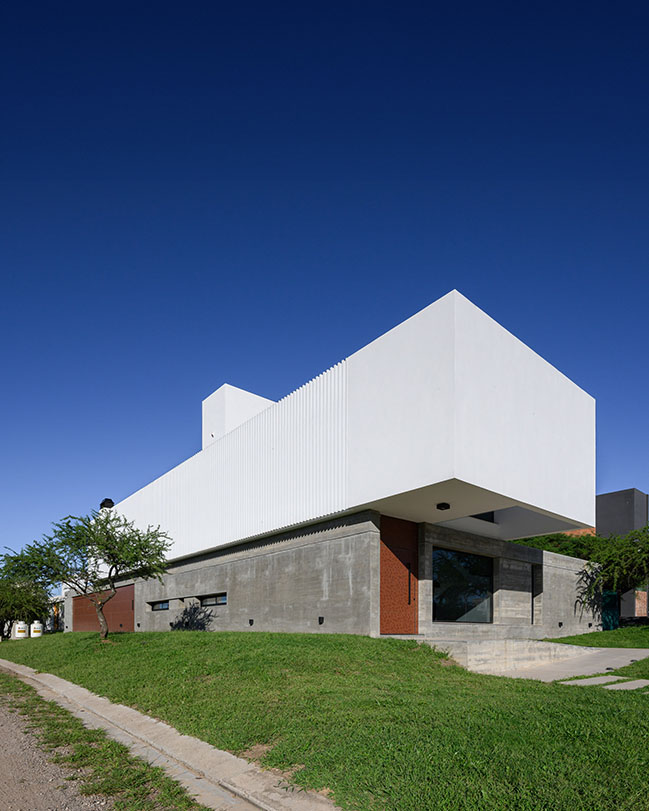
Morphology
Morphologically, this is where the greatest challenge lies. Having a lot above the street gave us the possibility of placing the desired morphology on a podium. Thus, in response to a particular requirement, we arranged an L-shaped split, to close the corner and not only hinder the views of passers-by towards the patio, but also to protect us from unfavorable facades from the climate.
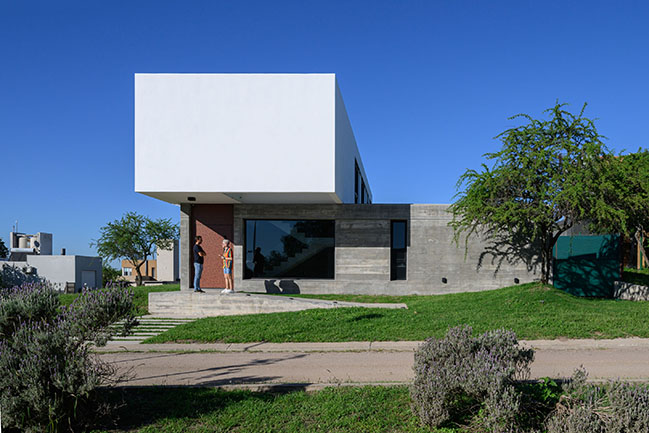
On the upper floor, something with the studio's own stamp was proposed, but with a detail that distinguishes it from what has been done so far: building a completely closed box towards the south and super permeable towards the north, which, in addition, gives us the best visual . Thus, we proposed a system of fixed aluminum parasols that protect the carpentry that faces the hallway, achieving the desired privacy and, above all, the effect of a completely closed box.
A cantilever of almost three meters over the entrance door, partly with a roof and partly without a roof, located right at the corner of the lot, and a pedestrian access ramp make up the entrance major.
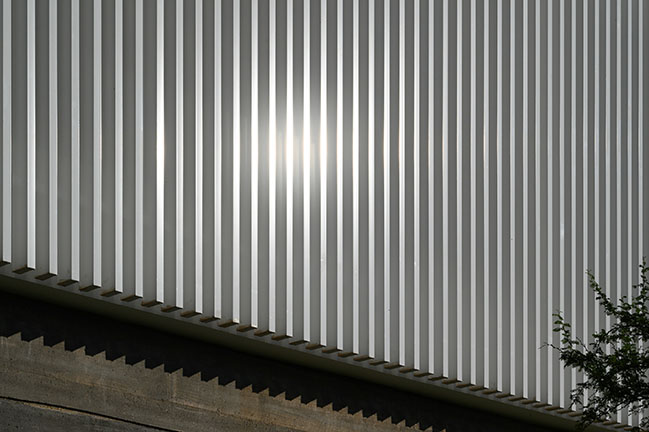
The backyard
For the patio, we arranged the pool so that it is easily accessed from the ground floor as well as from the master bedroom through a secondary staircase. The athermal deck and the jacuzzi inside, responding to the client's request, give it a special character.
A great challenge for us to be able to imagine, project and build this home. Now, all that's left to do is enjoy it!
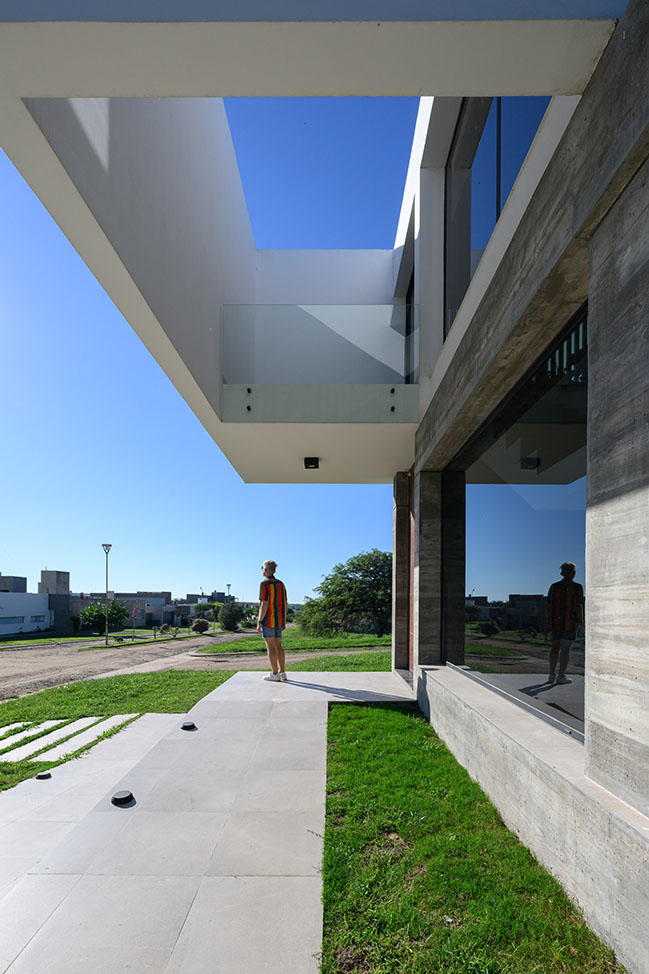
Architect: MZ Arquitectos
Location: Bela Vista Río Ceballos neighborhood, Córdoba, Argentina
Year: 2023
Built area: 320 sqm
Architects in Charge: Marchetti Guillermo, Zuliani Emiliano
Photography: Gonzalo Viramonte
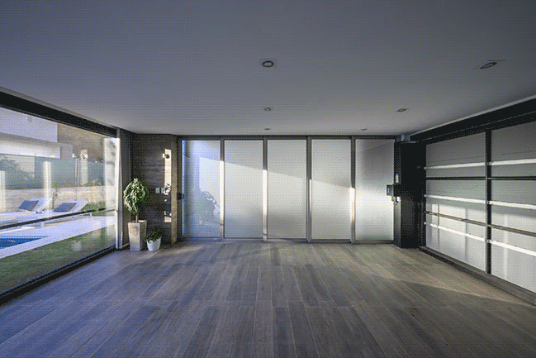
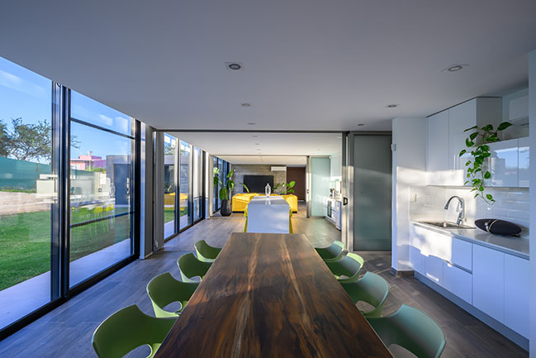
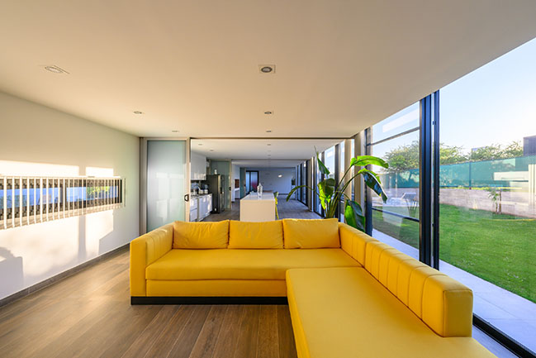
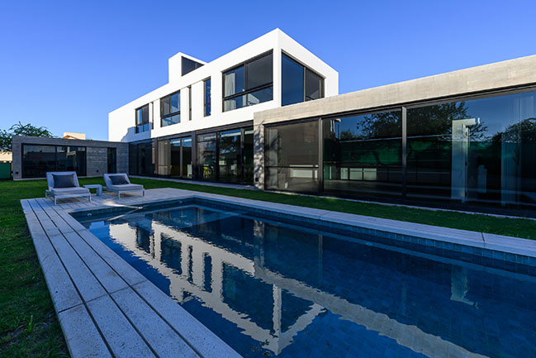
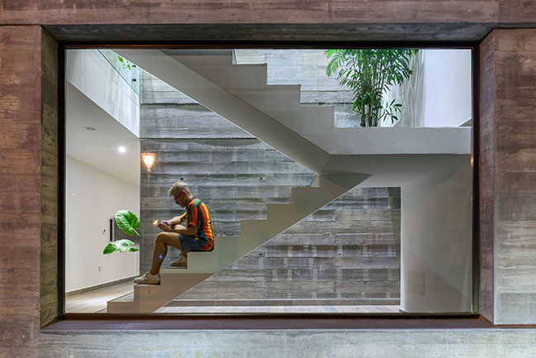
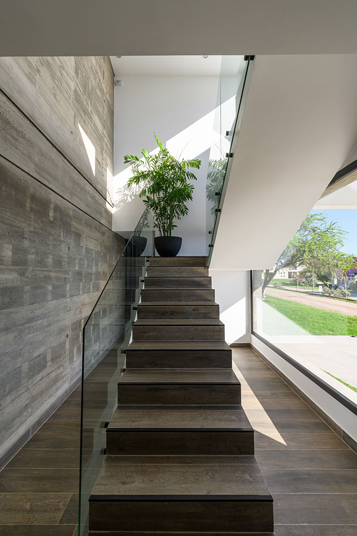
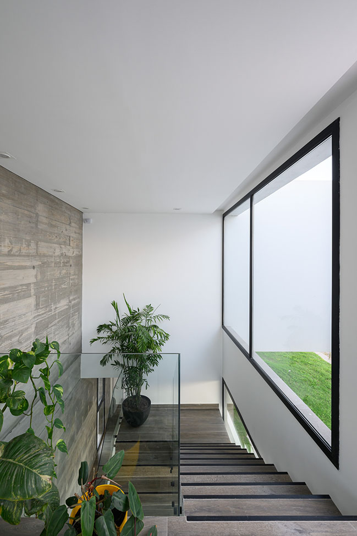
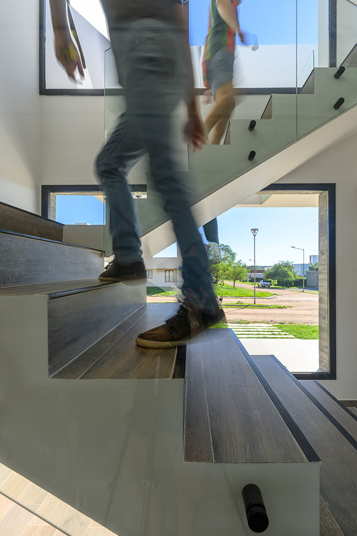
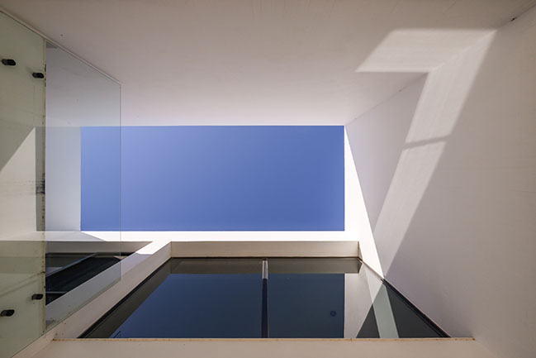
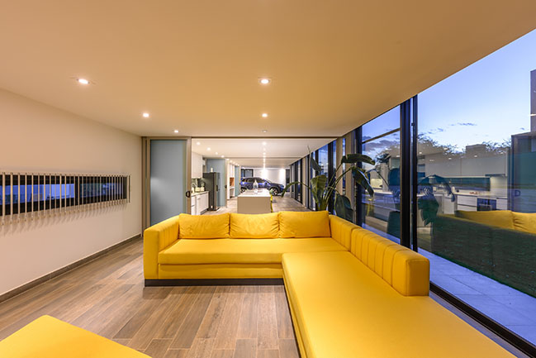
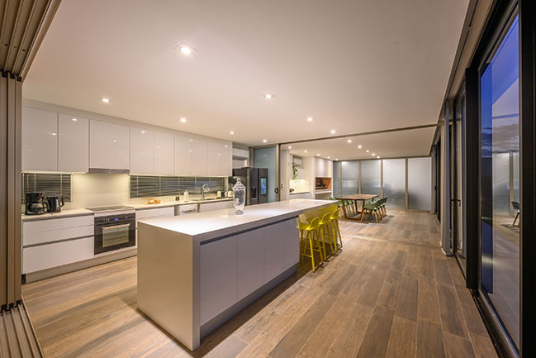
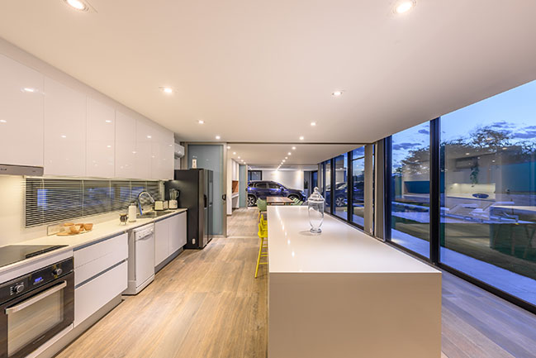
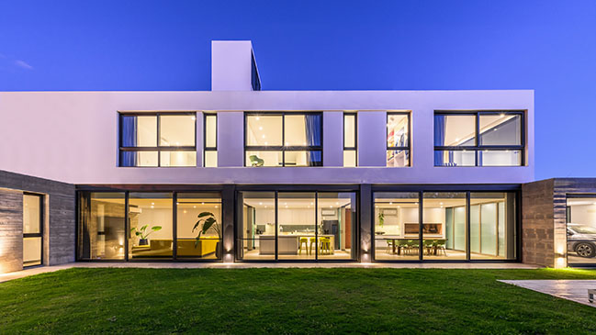
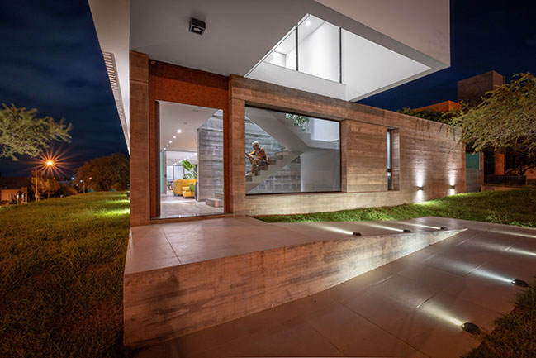
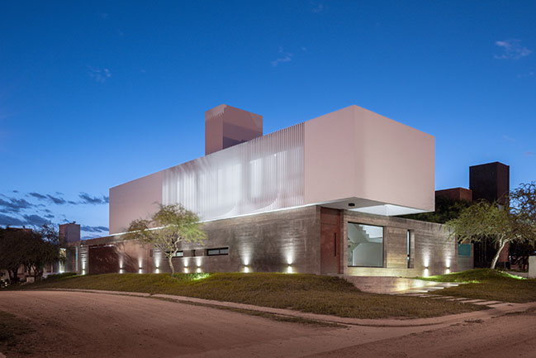
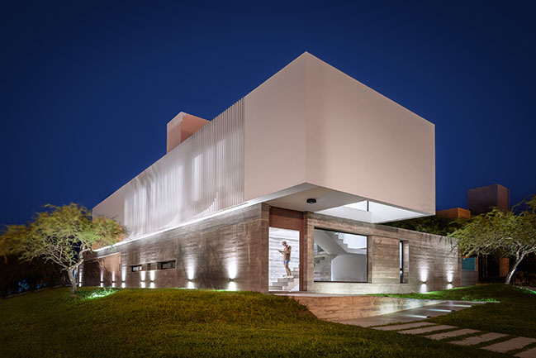
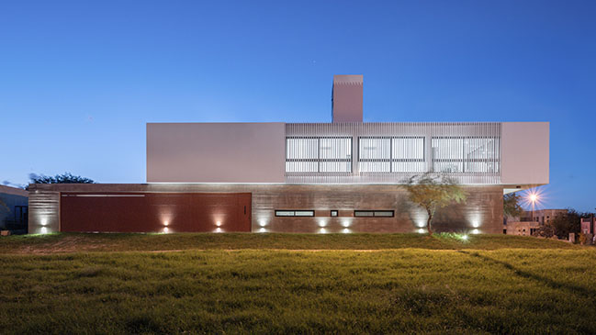
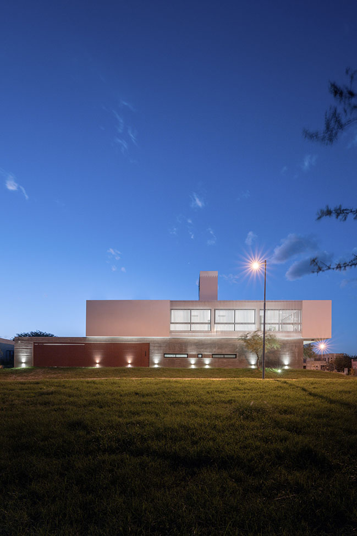
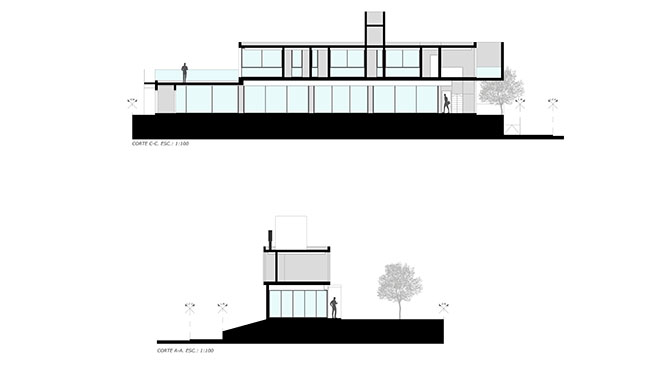
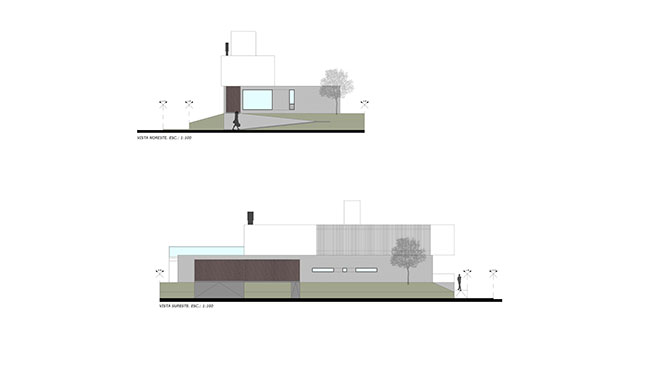
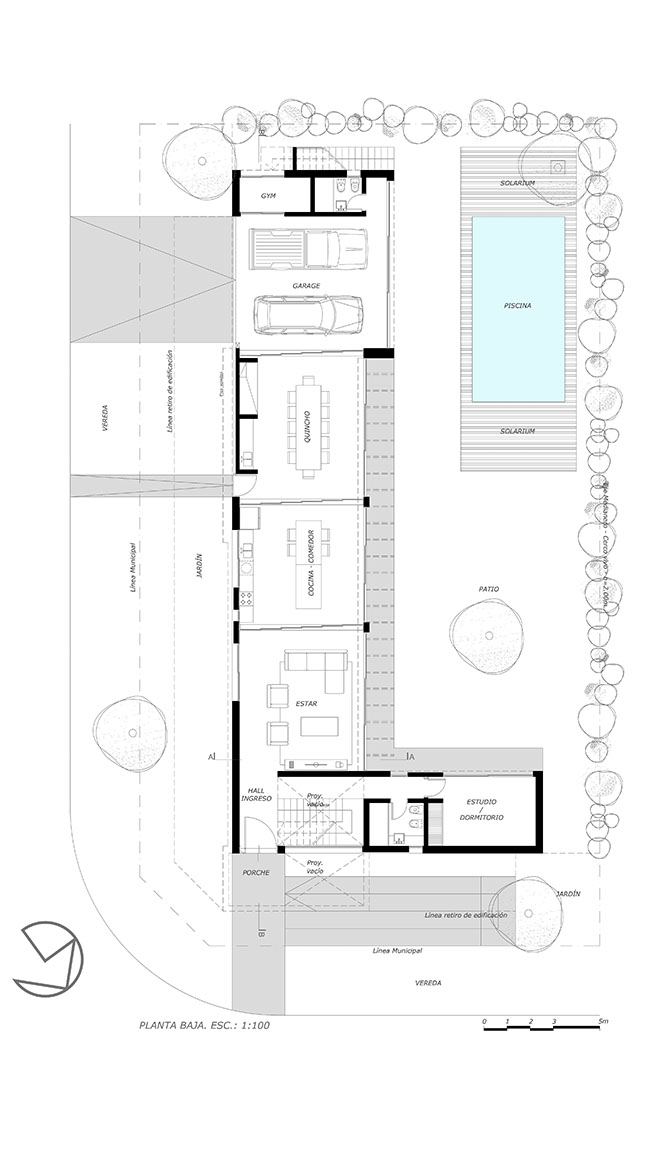
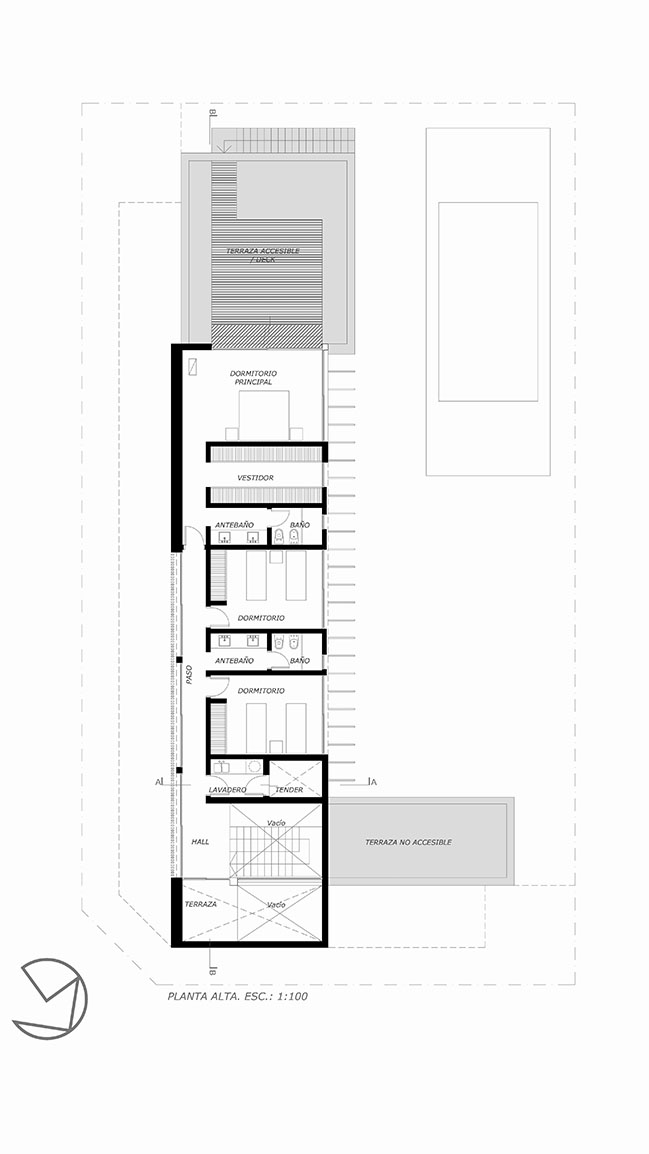
CM House by MZ Arquitectos
05 / 02 / 2024 From the first moment the architects imagined a typology that was flexible enough to arrange and enjoy the different spaces according to the requirements, trying at the same time to express the new family modalities in lines...
You might also like:
Recommended post: Viviana by deltastudio
