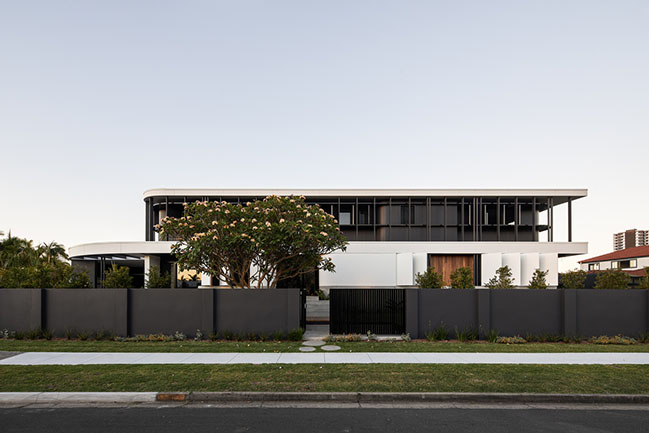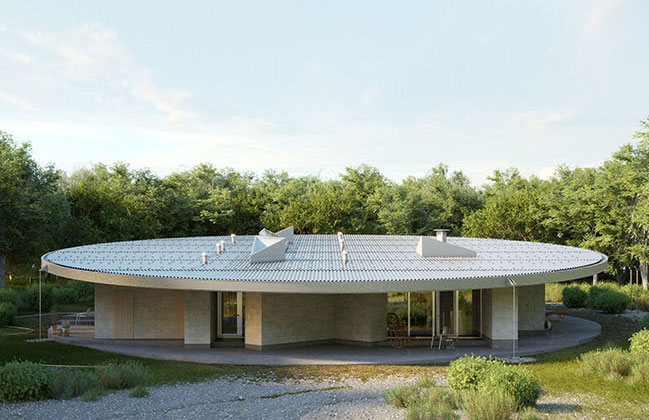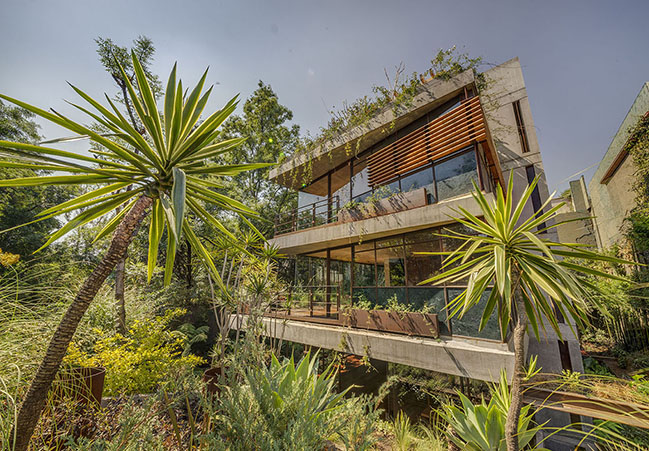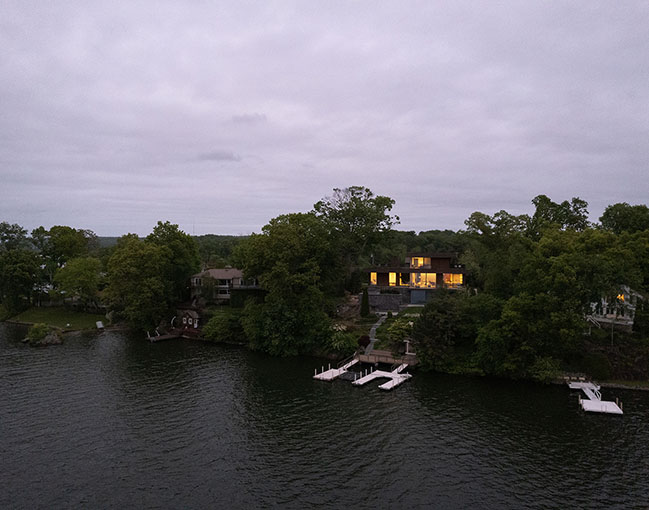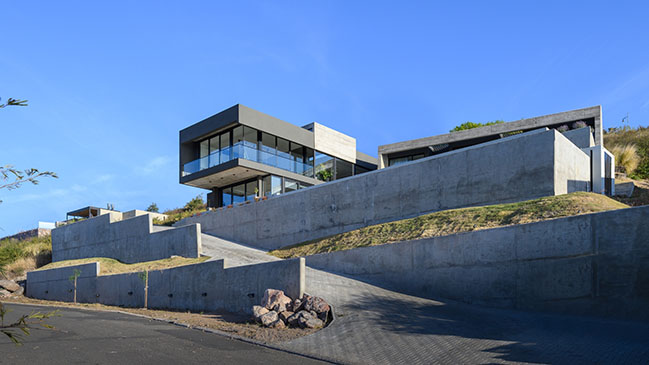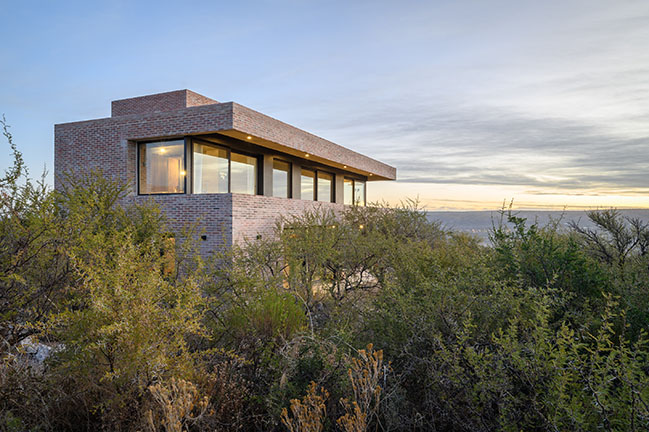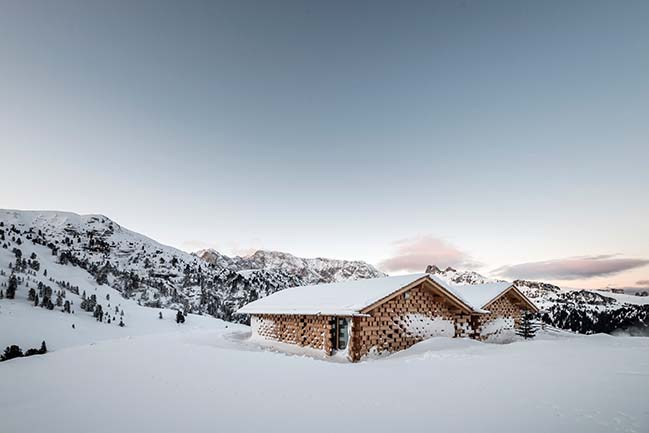10 / 13
2022
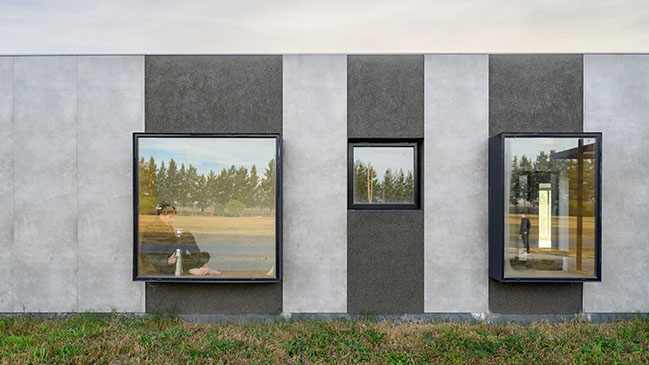
> LN House by además arquitectura
> PH LULA by además arquitectura
From the architect: Inspired by the Californian domestic experience of the 1950s, this house is resolved through a modular system that serves as an envelope. The skin, an industrial and standardized coating, was marking the rhythm of the full and empty.
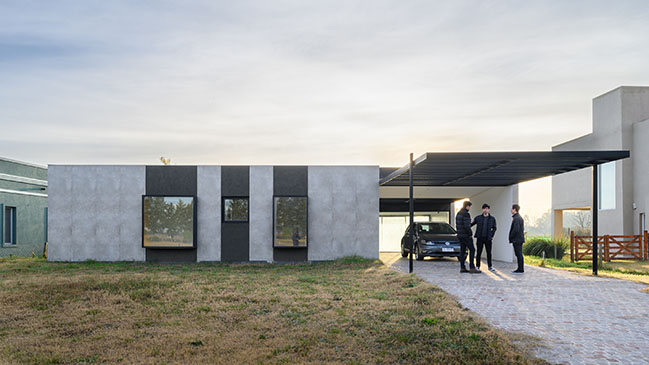
The house is resolved on a single floor. The proportions and dimensions of the lot favored the generation of an interior, intimate, access space that at the same time provides cross ventilation to the more public space.
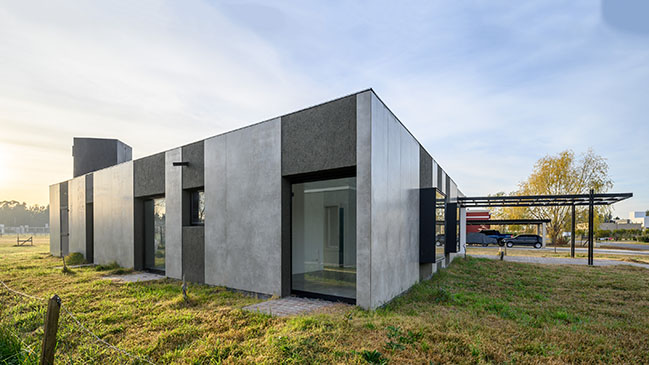
Towards the quiet part of the building, facing North and in relation to a large space of its own, the most public space is resolved, living room, dining room, kitchen. Turning towards the front, surrounding the interior patio, the three bedrooms are resolved.
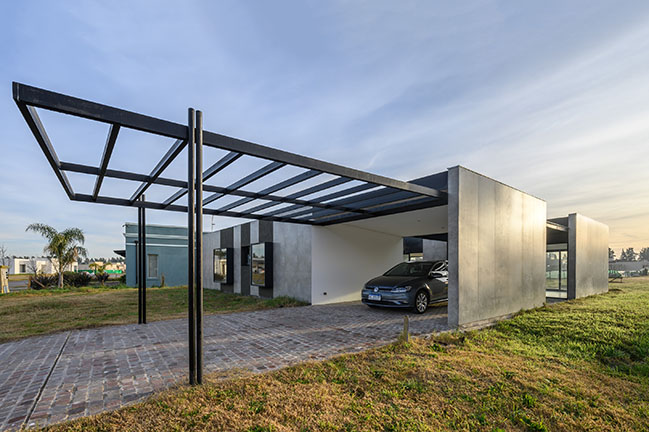
The large-format porcelain tile in a gray tone, together with the ironwork, give the house an ethereal and simple appearance. Austerity and material cleanliness are the predominant quality of this house that is offered as a mainly functional housing system.

Architect: además arquitectura
Location: Canning, Buenos Aires, Argentina
Year: 2022
Built area: 145 sqm
Architects in Charge: arch. Leandro A. Gallo
Design Team: arch. Maximo Bertoia, arch. Ignacio Bubis, arch. Emiliano Granzella
Photography: Gonzalo Viramonte
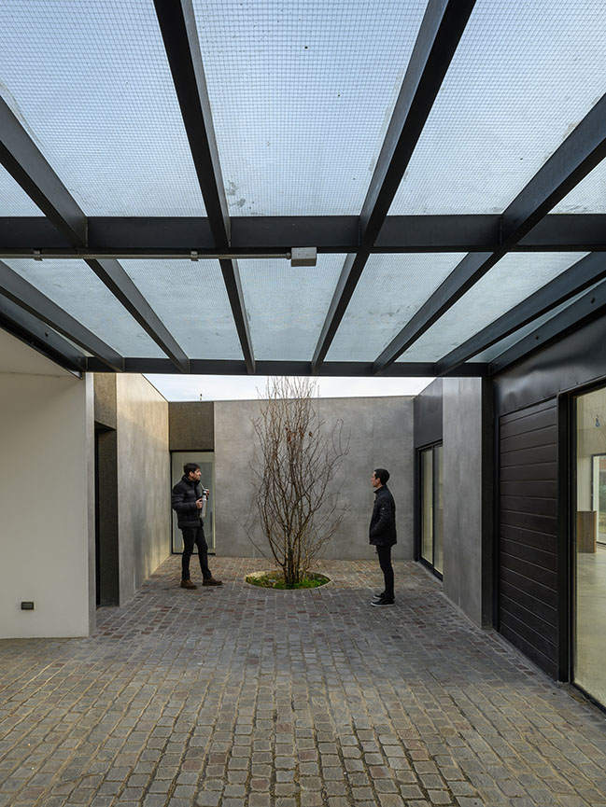
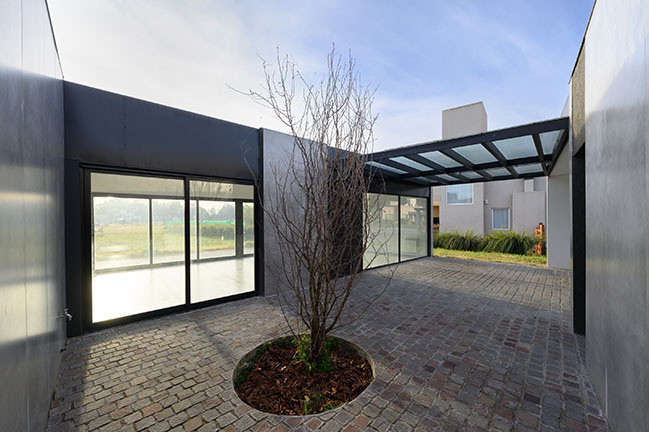
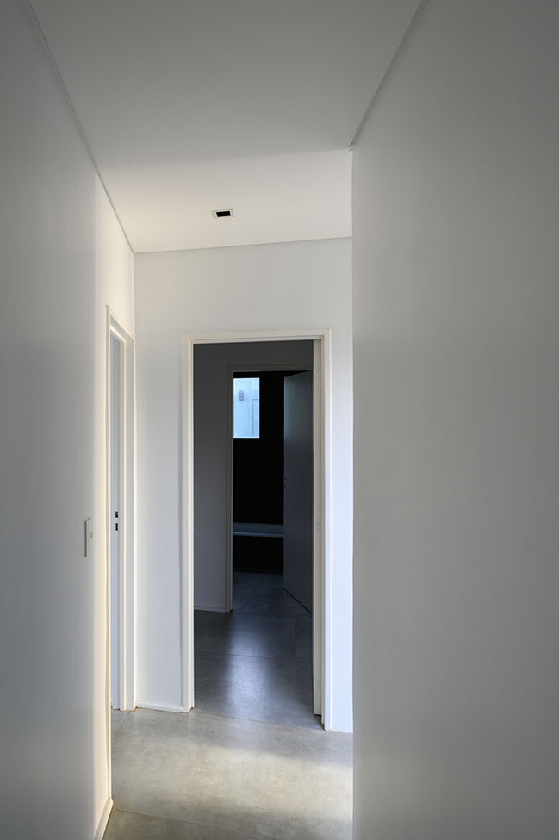
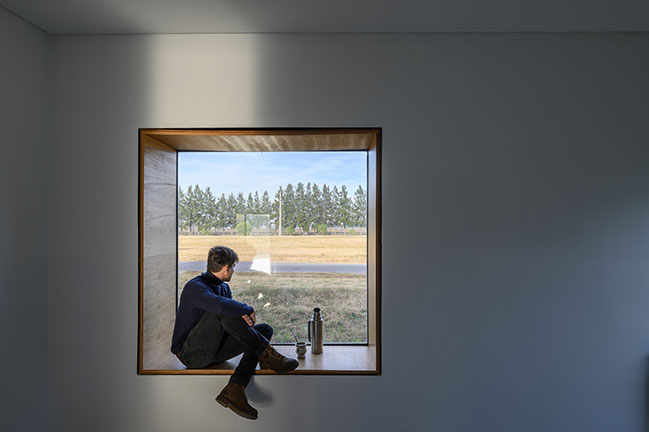
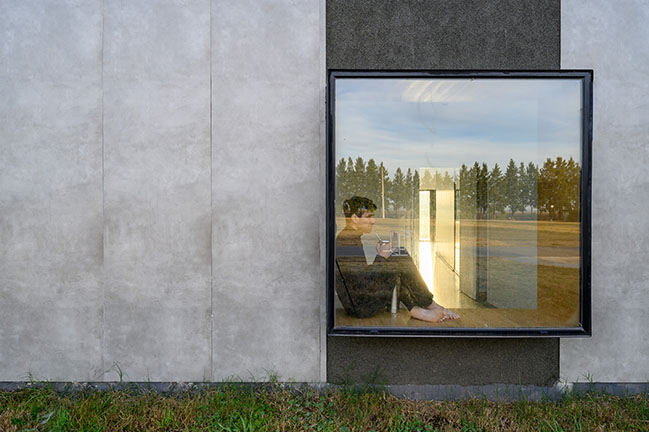
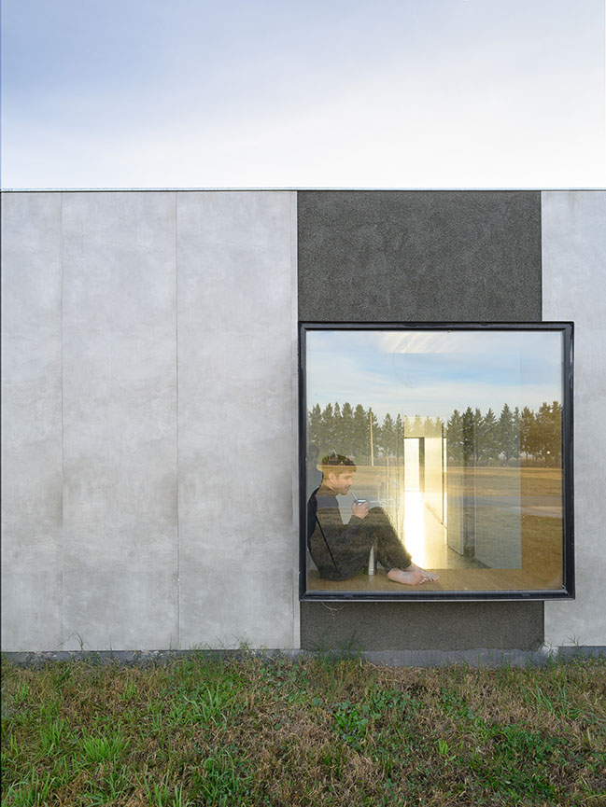
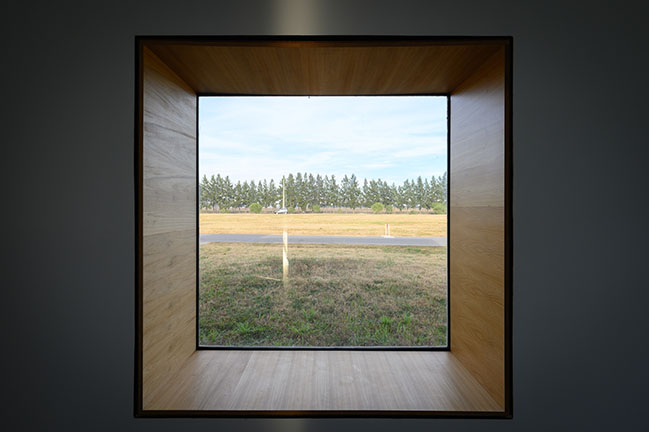
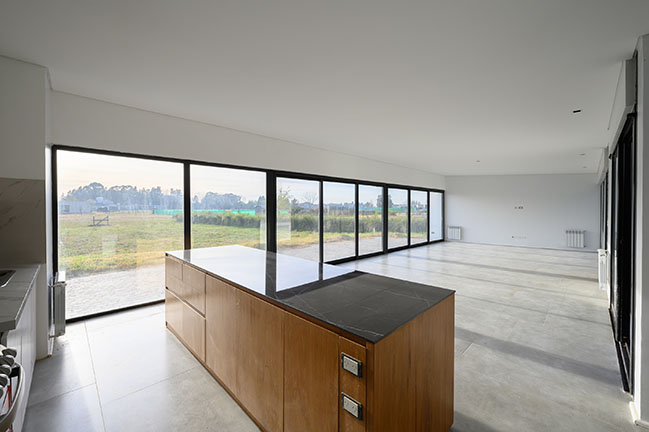

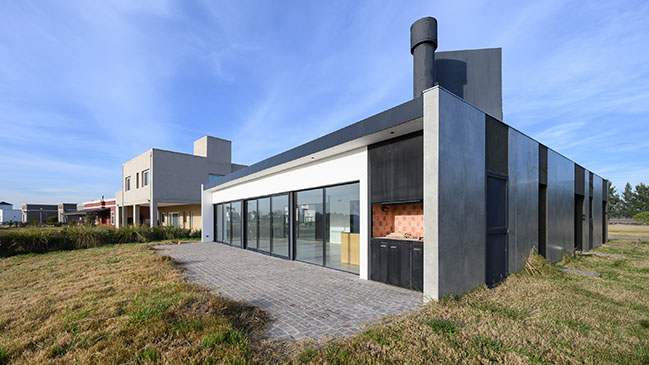
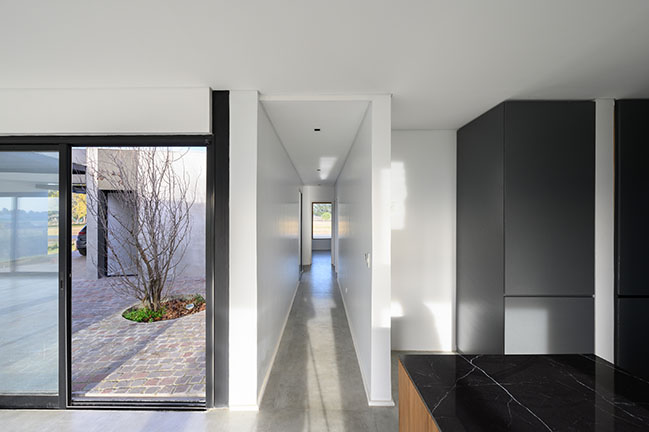
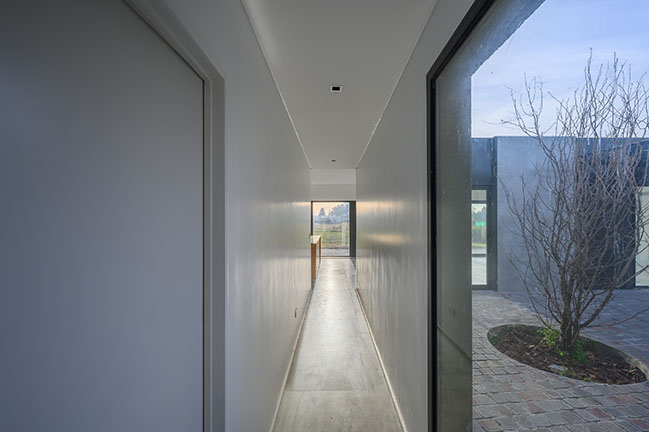
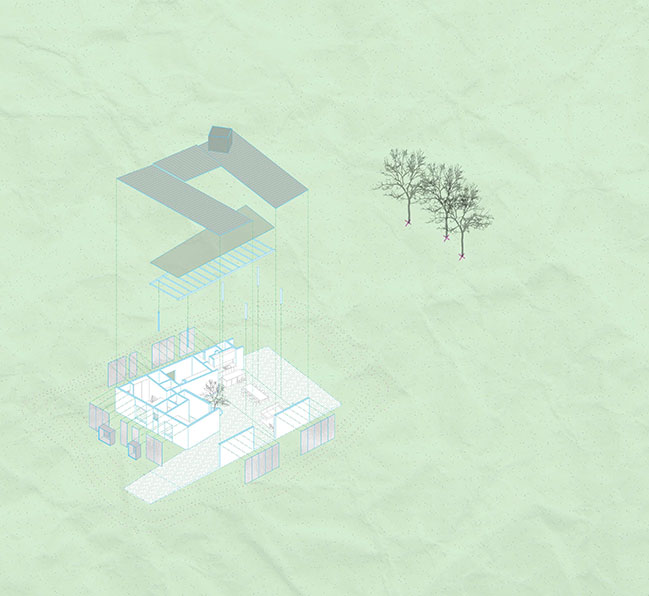
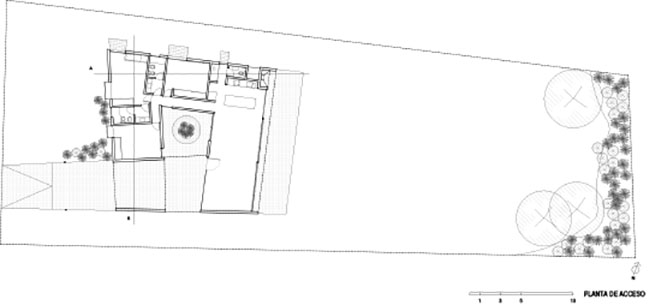
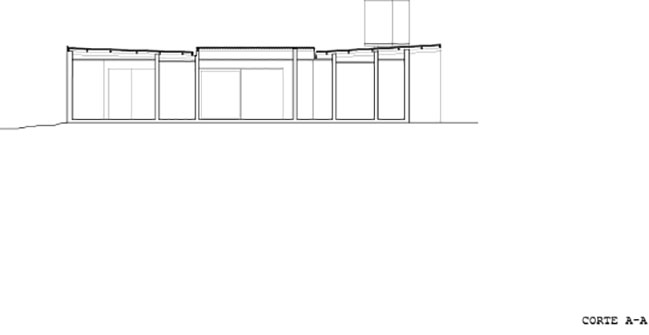
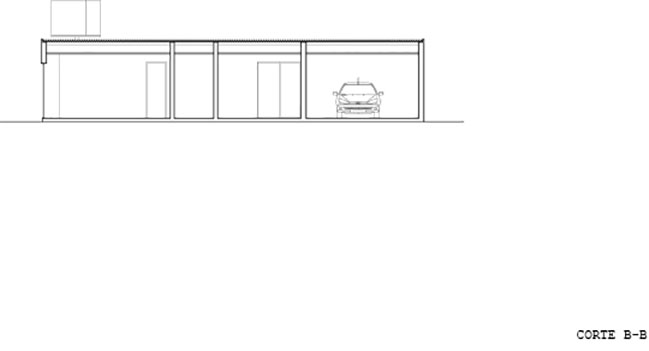
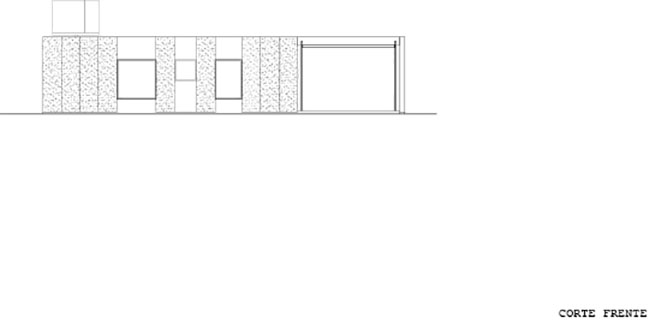
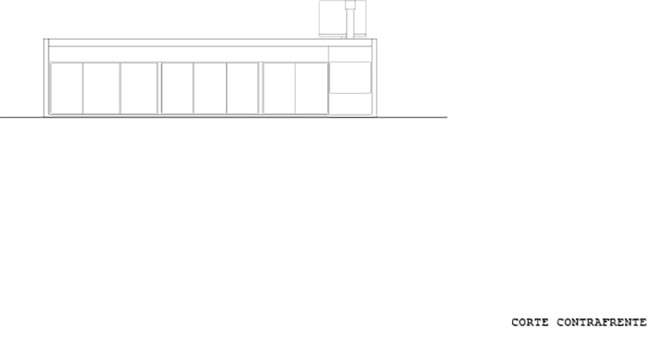


Alba House by además arquitectura
10 / 13 / 2022 Inspired by the Californian domestic experience of the 1950s, this house is resolved through a modular system that serves as an envelope...
You might also like:
Recommended post: Zallinger: a scattered Hotel at high altitude by noa*
