05 / 06
2019
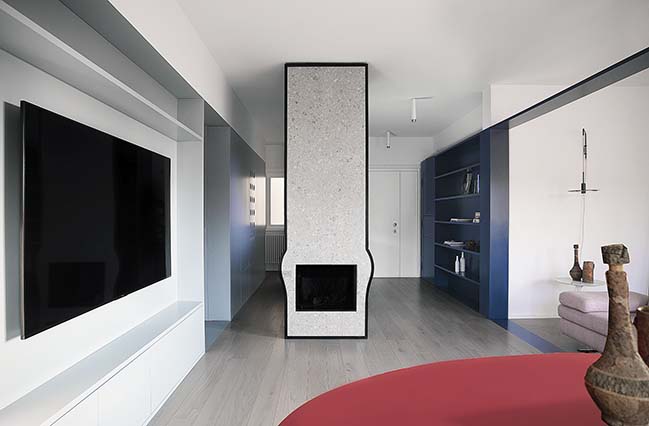
Architect: MGK Architects
Location: Albano Laziale, Rome, Italy
Year: 2019
Area: 120 sq.m.
Lead Architect: Mohamed Ghais Keilani
Collaborator: Claudia Famiglietti
Photography: Luisa Carcavale
From the architect: Project execution of a 110 sqm apartment in the center of Albano Laziale, Rome.
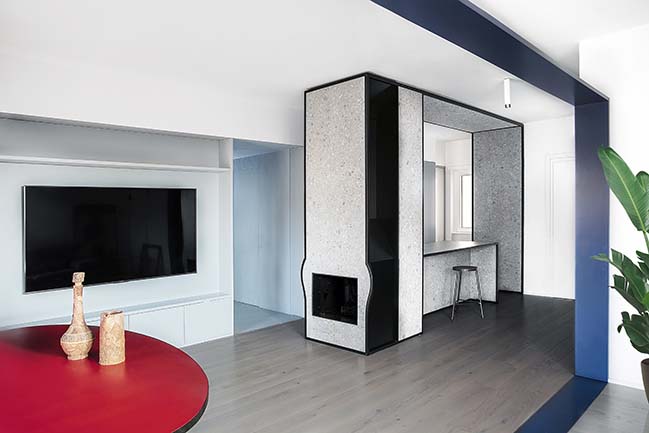
The starting point of the project was to eliminate the original walls of the apartment to increase light and to combine together the Kitchen, Laundry, and Bathrooms in a center module away from the sleeping area to maximize the space.
The furnishings elements is focused on a vintage & contemporary mix that brings to life and vibrates in the brightness of new spaces thanks to the collaboration of “Oh My Lab” workshop.
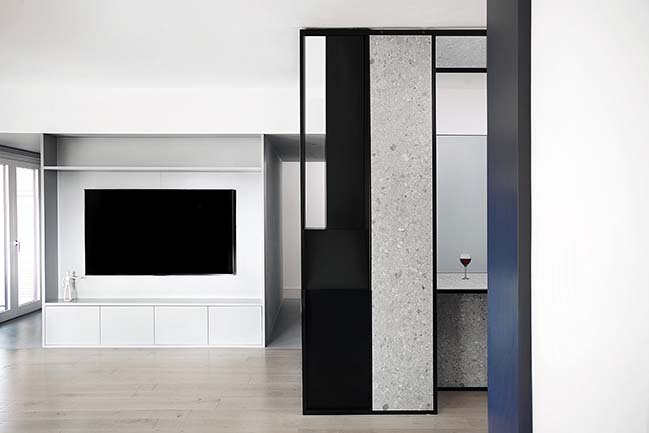
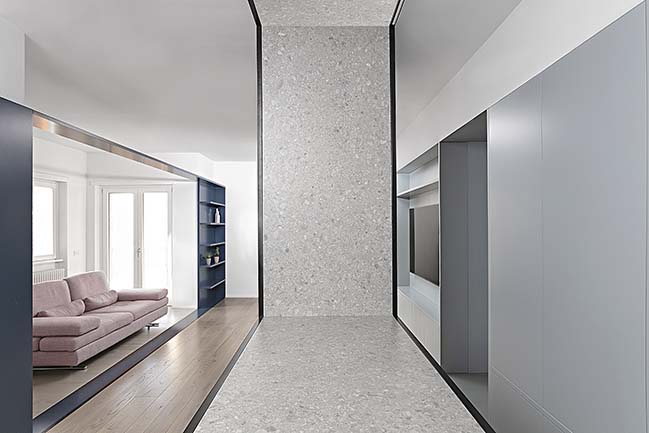
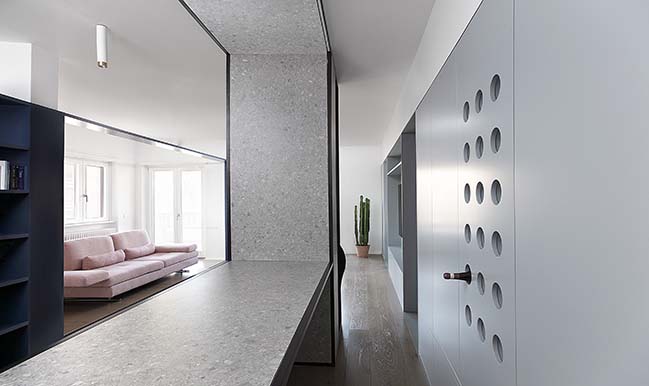
YOU MAY ALSO LIKE: Diagonal House in Rome by piano b architetti associati
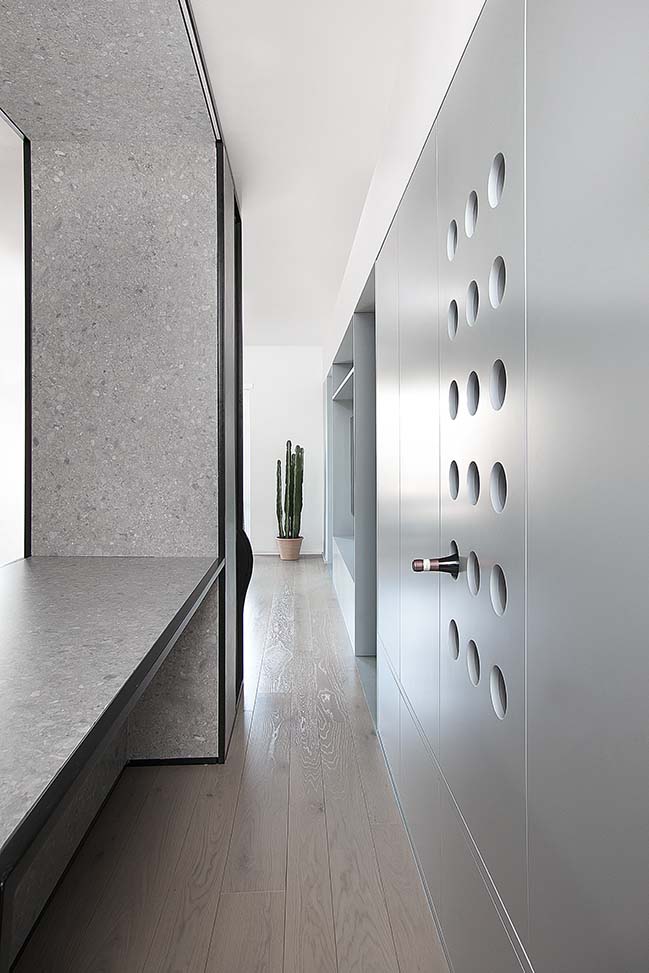
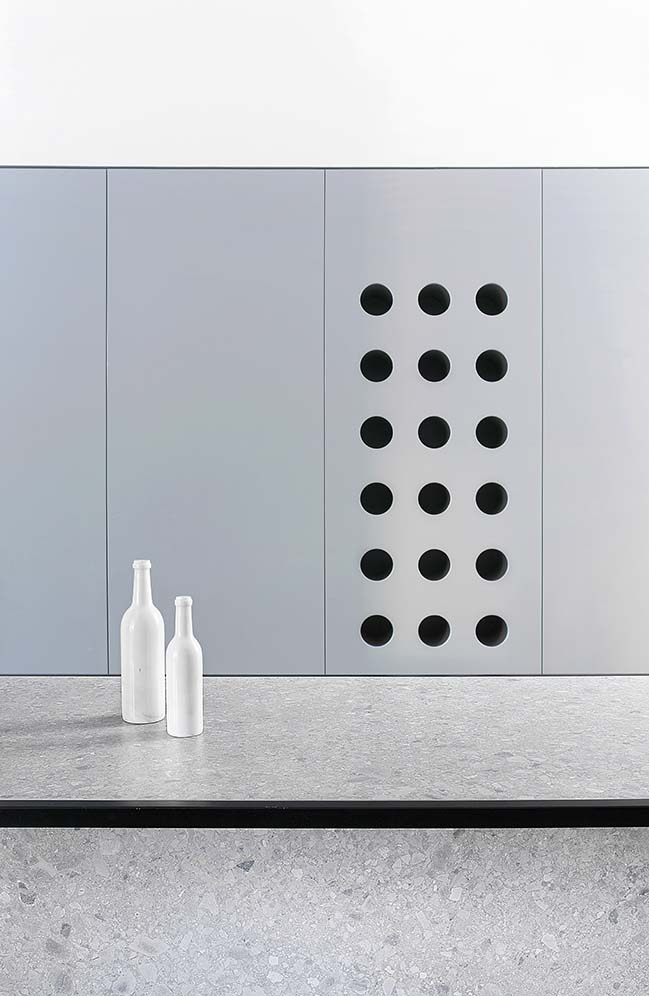
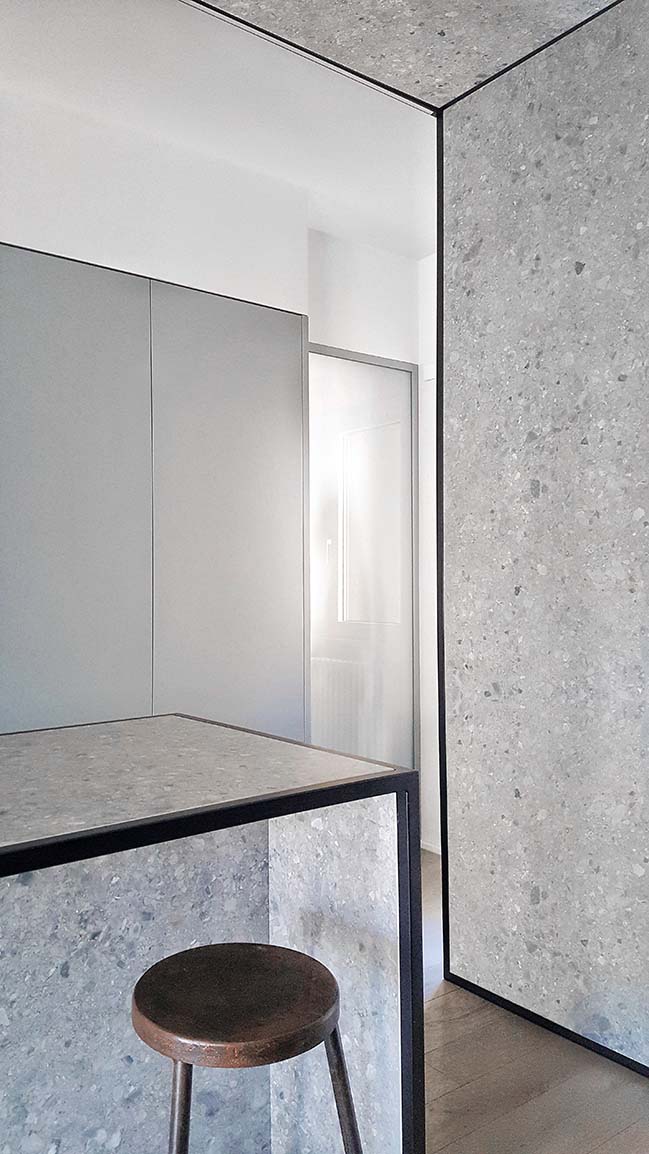
YOU MAY ALSO LIKE: Margine breaths new life into a 1950s apartment in Rome

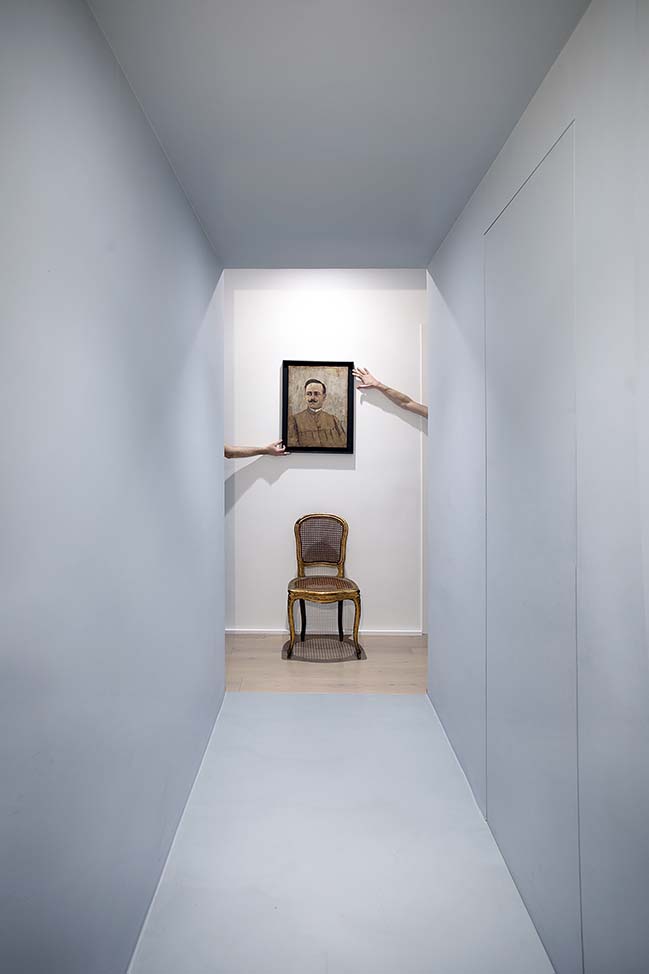
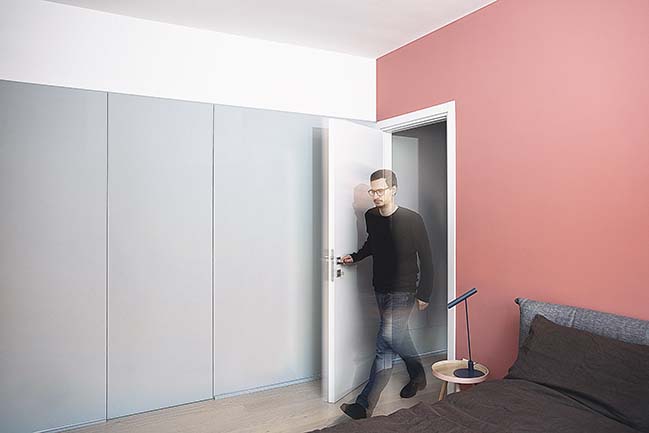
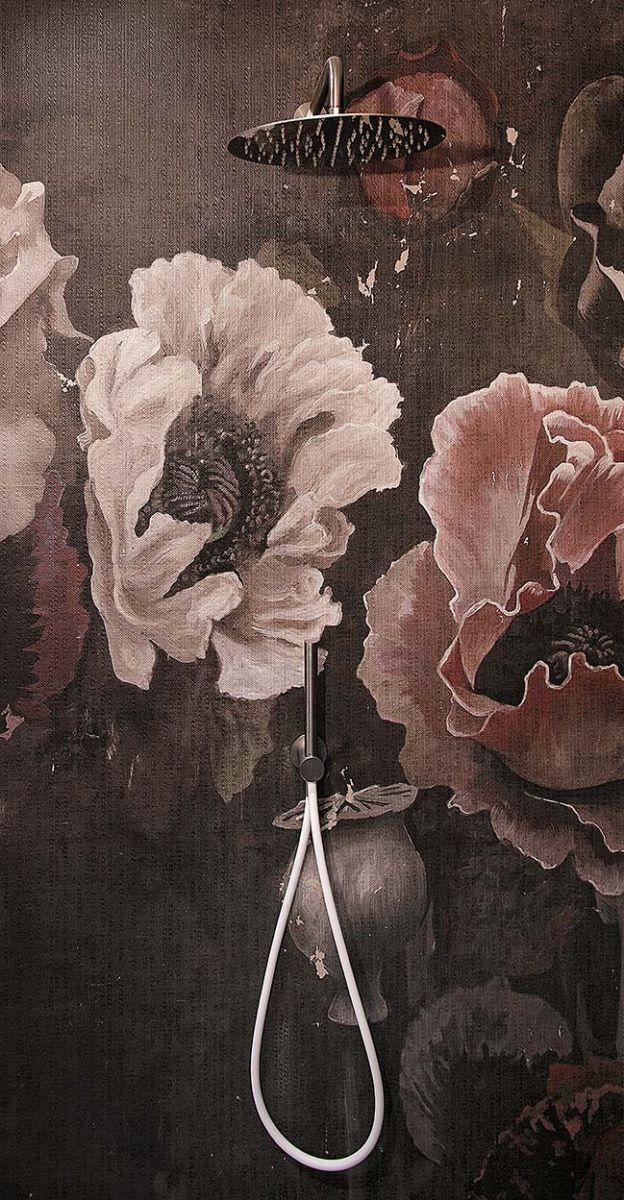
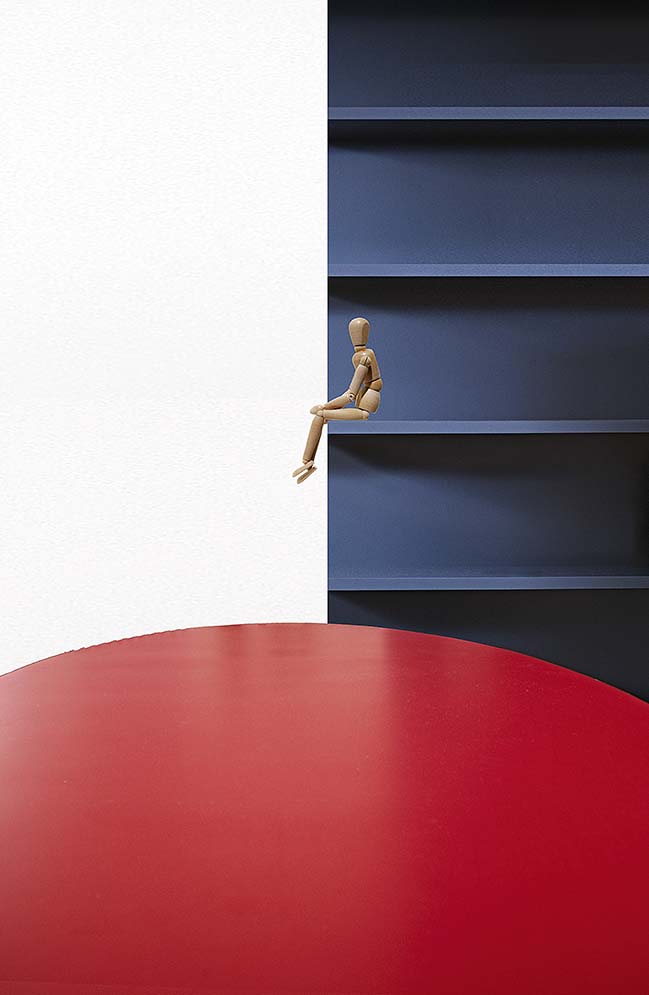
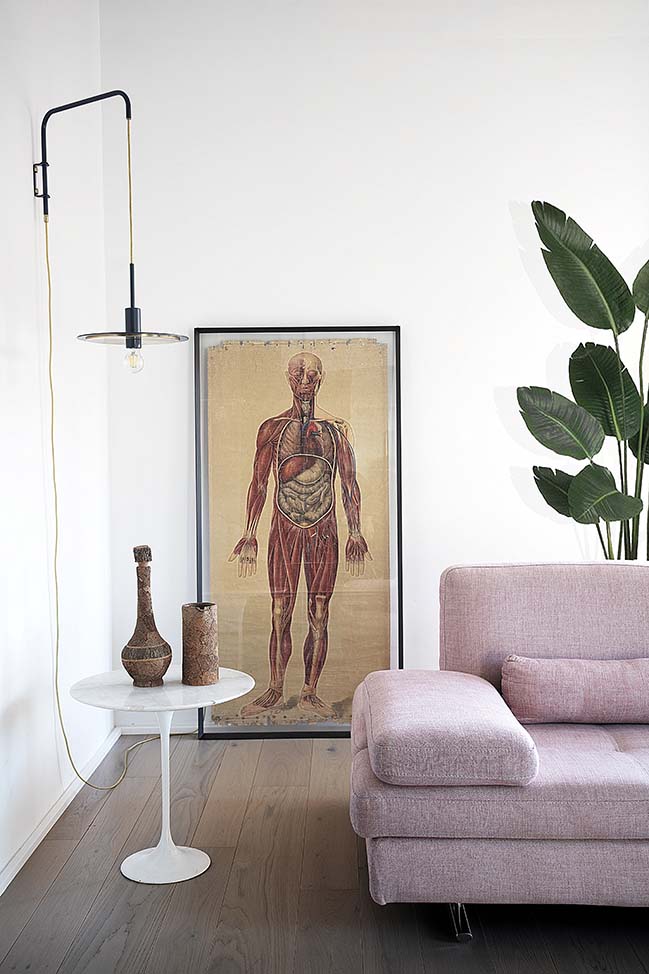
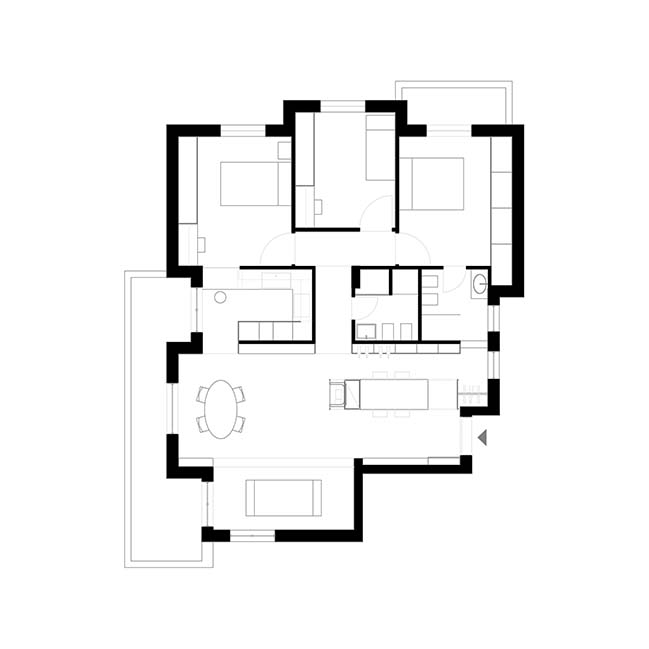
Albano Apartment by MGK Architects
05 / 06 / 2019 Project execution of a 110 sqm apartment in the center of Albano Laziale, Rome. The apartment was completed by MGK Architects
You might also like:
Recommended post: Prince Bay Taiziwan Residences by 10 Design
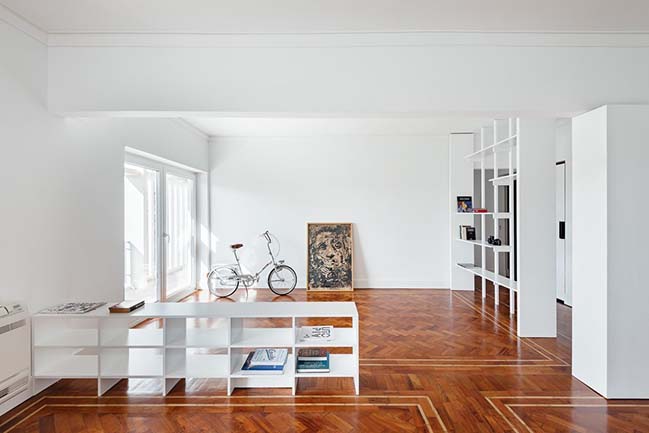
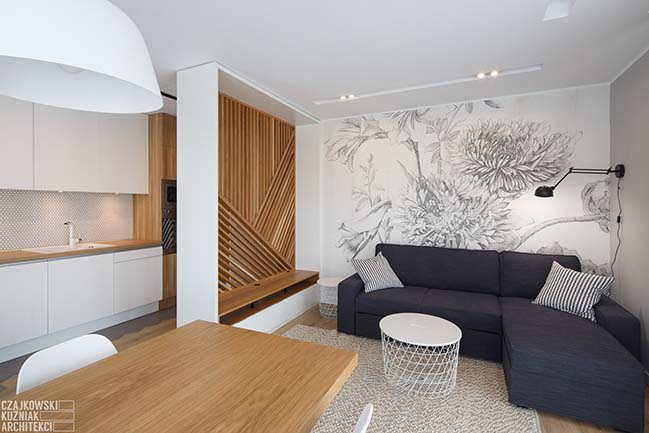
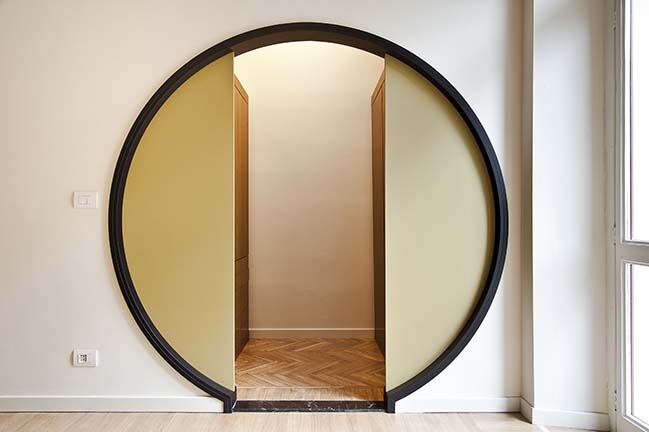
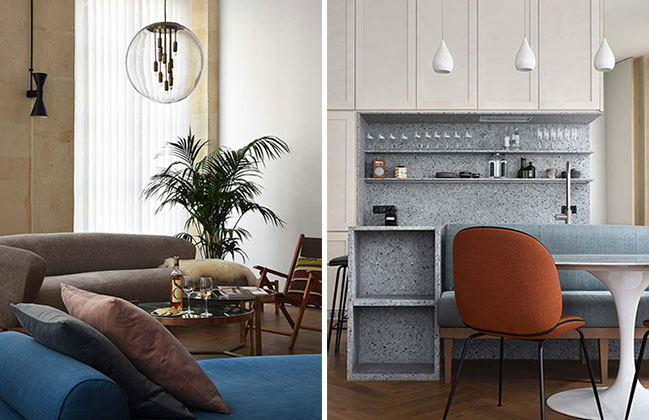
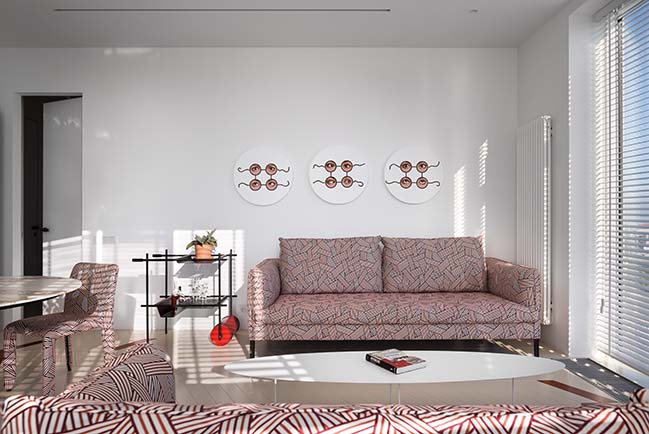
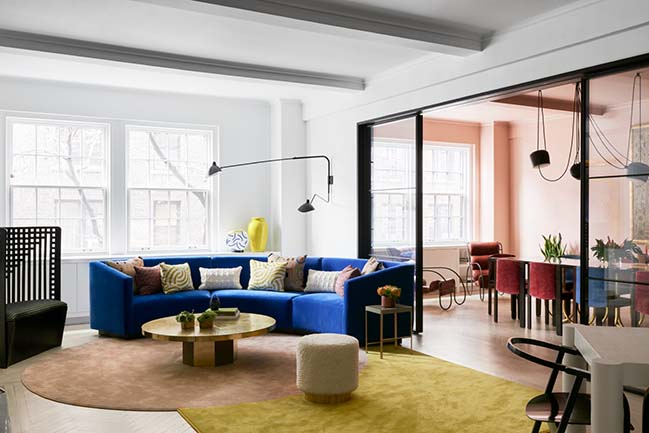
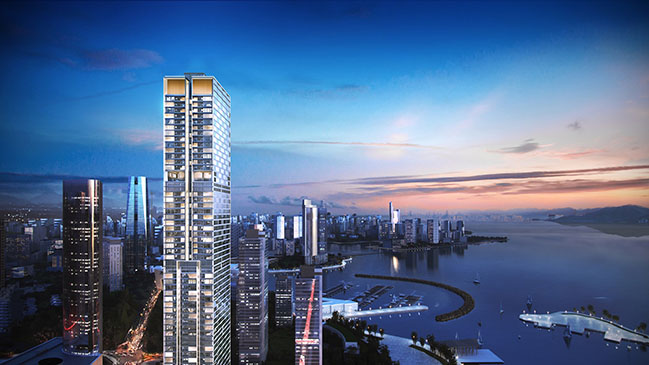









![Modern apartment design by PLASTE[R]LINA](http://88designbox.com/upload/_thumbs/Images/2015/11/19/modern-apartment-furniture-08.jpg)



