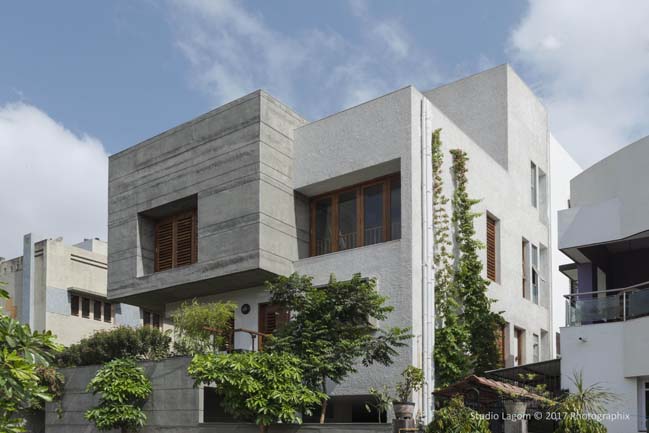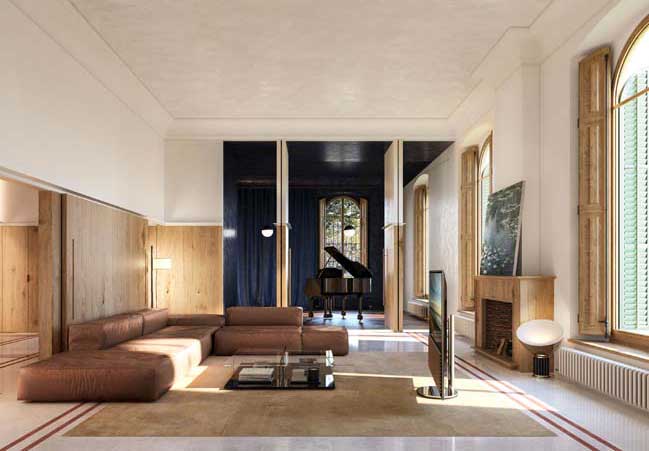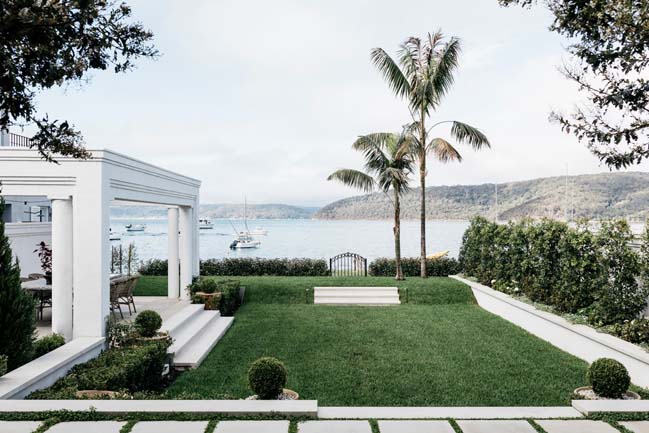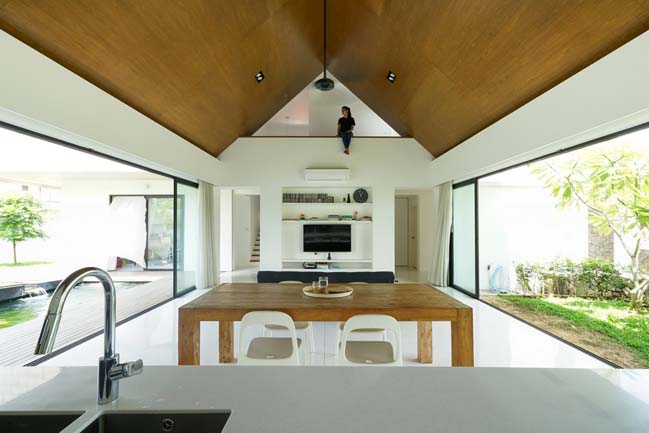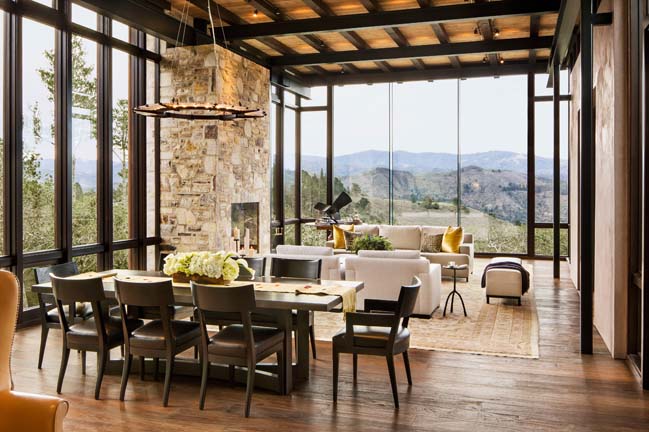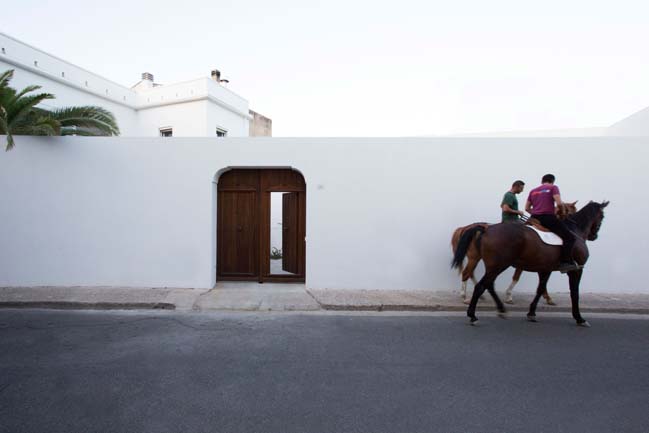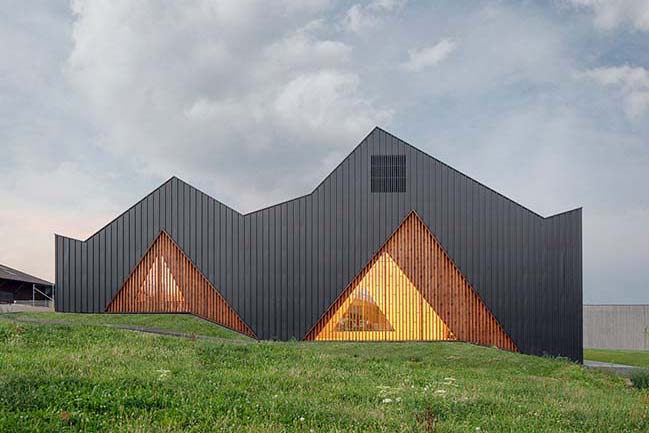11 / 29
2017
Israeli-born architect Dan Brunn, AIA, of Los Angeles, designed a modern waterfront home with deep terraces on each floor to maximize outdoor spaces and ocean views.
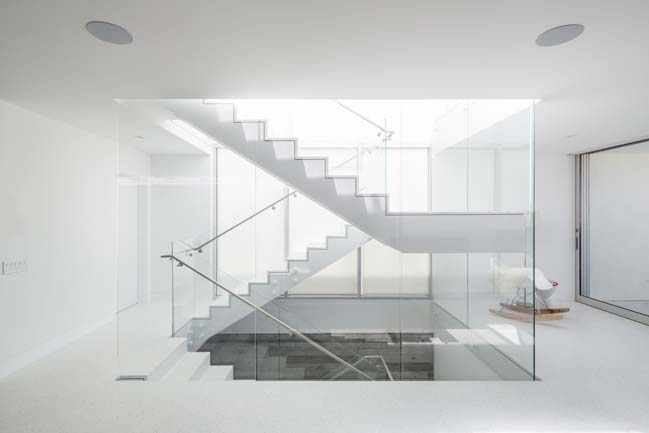
Architect: Dan Brunn Architecture
Client: Bruce and Erica Alberts
Location: Venice, CA, USA
Year: 2017
Principal architect: Dan Brunn
Team: Samantha Ballard, John Ferri
Size: 4,500 sq.ft.
Photography: Brandon Shigeta
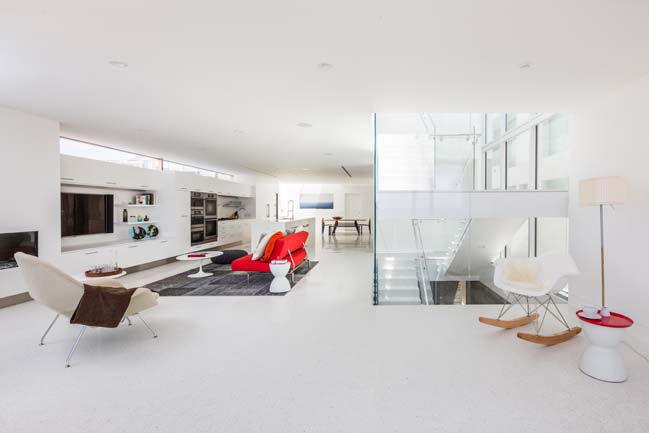
Program: A financial manager and an aspiring artist requested a home with clean lines, simple maintenance, and durable materials to suit the oceanfront location. A garage large enough to fit a boat on a trailer, an art studio, and a roof deck were also requested as part of the house. The program includes: garage, laundry room, apartment with living room, kitchen, bedroom, and full bath on ground floor; living room, kitchen, dining room, powder room, and two guest rooms with shared bath on floor two; master bedroom suite with open bath and walk-in closet, office/art studio, and two guest rooms with shared bath on floor three. Deep decks at each floor; roof deck is furnished for living and dining.
Design: Israeli-born architect Dan Brunn, AIA, of Los Angeles, designed a modern waterfront home with deep terraces on each floor to maximize outdoor spaces and ocean views. The three-story house occupies a narrow oceanfront lot on Venice Beach between a house previously completed by Brunn (for a different owner) and a two-story apartment building. This tight infill site led the architect to maximize openness and daylight inside the house so the rooms feel spacious and unencumbered. Numerous skylights, floor-to-ceiling glass, and generous windows illuminate the house from the top and sides. The zig-zag shape of the beachfront balconies, gray stucco panels, and rhythmic window patterns create dynamic façades. The visual interplay of projecting and recessed planes facing the beach suggests the ebb and flow of the ocean tides as seen from the house—and artfully comply with local set-back and height regulations.
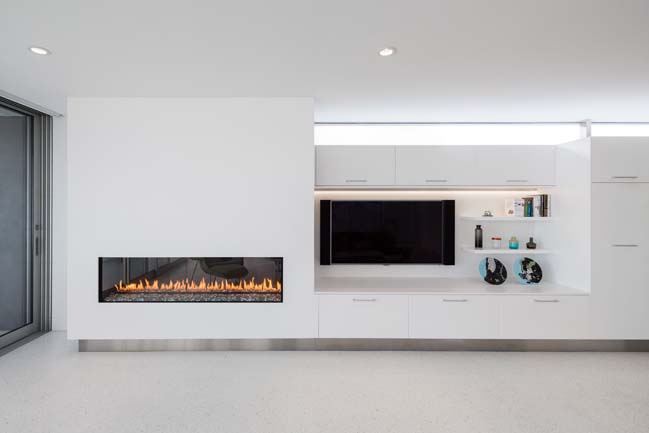
To fulfill the client's programmatic needs, the architect had to build to the full extension of the lot. To mitigate a large cube shape, Brunn composed front, side, and back facades for different effects. The front (beach) facade is open with stucco zig-zags lining deep balconies. Side façades have long and deep apertures as well as varying integral colored stucco. The back façade is set in, framed by ribbon, with the dark stucco recessed. The two Brunn-designed houses on neighboring plots share tectonic DNA, yet exhibit individual personalities. The owners were impressed with the then-under-construction house next door, and contacted Dan Brunn Architecture to design on their lot.
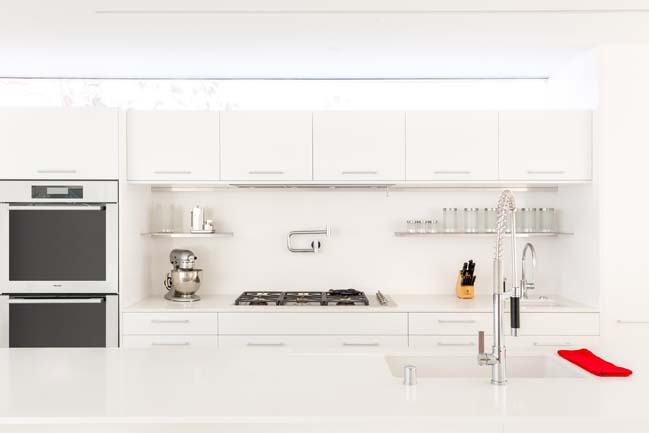
The five-bedroom house includes a ground-floor apartment with a kitchenette, as well as expansive garage. The two floors built above constitute the main living spaces. All three levels are connected by an elevator. Board-formed concrete anchors the ground level, providing a solid foundation for the stucco-and-glass dwelling on the upper two levels. Inside, a glass-enclosed, terrazzo-lined staircase illuminated by large skylights and a two-story glazed exterior wall allow sunlight to penetrate in the heart of the house. Stairs appear to be floating due to a hidden tension rod design, further contributing to the airy nature of the interiors. Each stair landing is positioned halfway up a floor, offering dynamic views at each level of both the staircase and adjacent rooms.
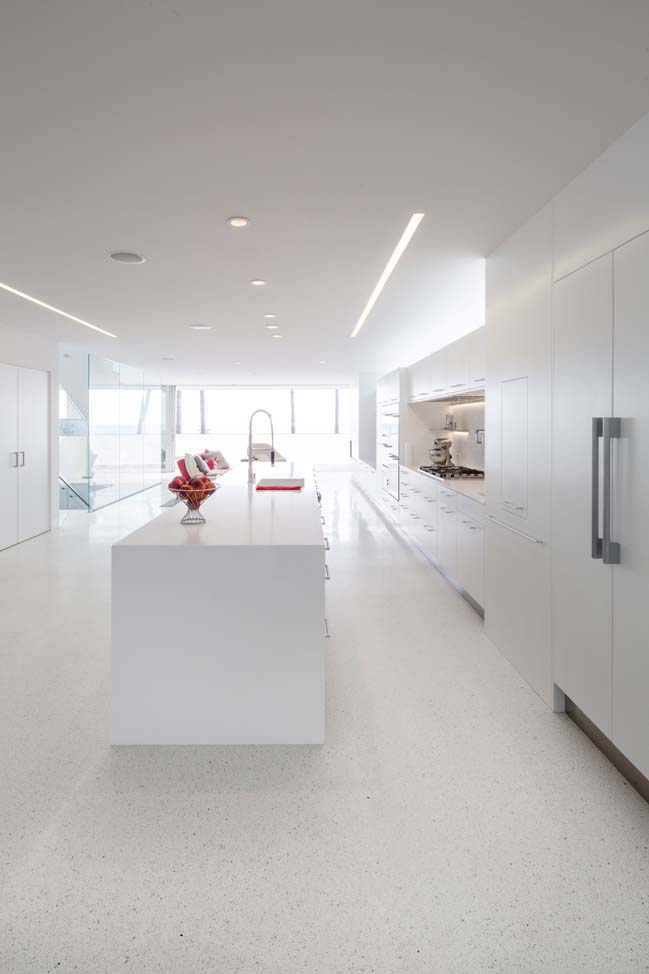
On the second floor, living, dining, and kitchen areas are arranged within an open space adjacent to an outdoor terrace framed in floor-to-ceiling glass. Glass guardrails are laminated with a gentle opaque-to-clear gradation film to enable both privacy and views. Opposite from the staircase, a gas fireplace, built-in cabinets, and streamlined kitchen are built into the north wall to save space within the long, narrow footprint of the house. A clerestory window above the built-ins and a deep light well in the corner of the dining space allow more daylight to filter through this level.
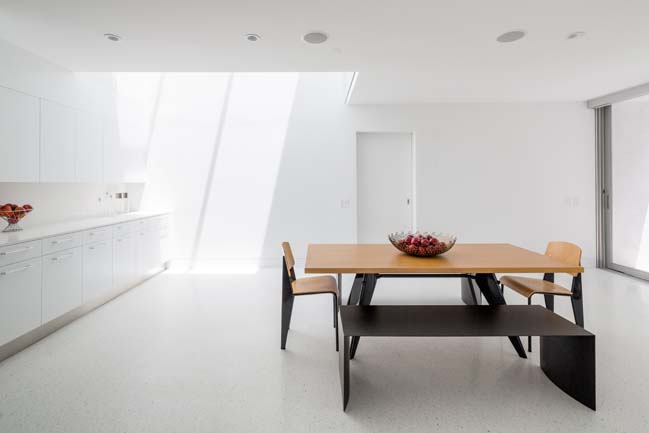
Modern classic furnishings designed by Eero Saarinen, Jean Prouve, and Charles and Ray Eames complement the minimalist aesthetic. White-on-white with touches of gray echo the structure itself, while bright red adds pops of color and contrast. Terrazzo floors further extend the fresh beach-house feeling. Concrete deck pavers were created to match the interior terrazzo for a seamless look.
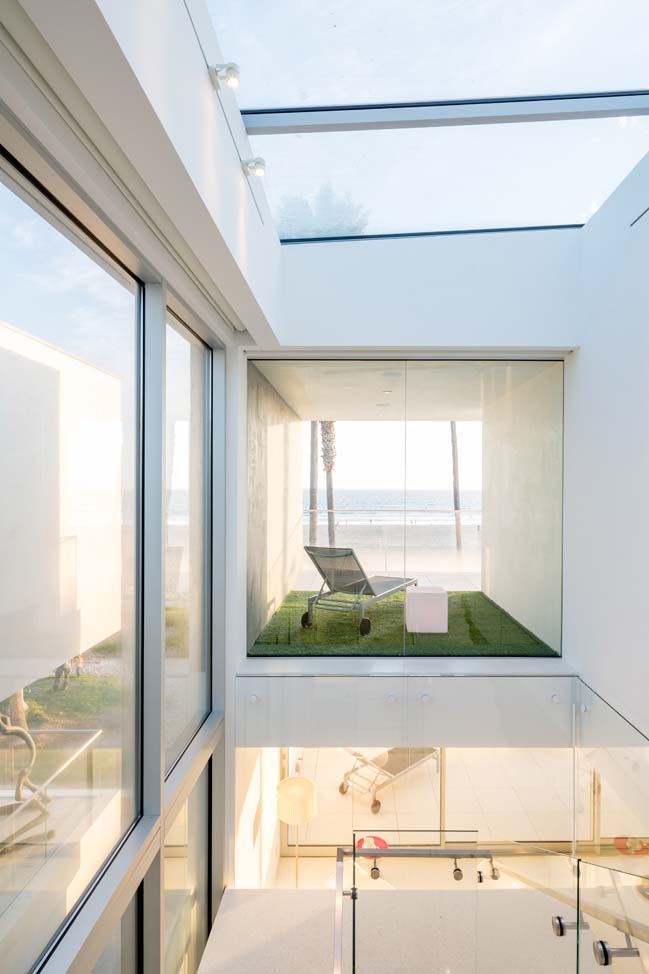
The third-floor master suite is similarly treated as a flowing space adjoining an outdoor deck. Bedroom and bathroom are interconnected with a freestanding, sculptural bathtub open to the window views. A cubic shower is composed of frosted glass. Inset bookshelves and TV niche enhance the clean-lined feeling. Beside the TV is a custom-designed, stainless-steel fireplace surround with a built-in Eco-Smart burner.
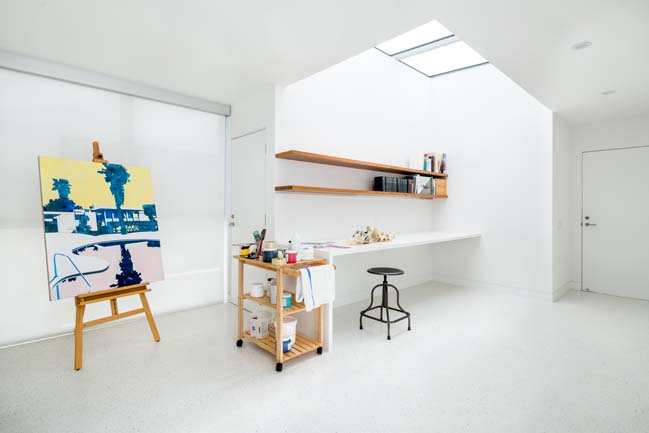
Nearby, a private sanctuary enclave is reached from the bedroom deck for contemplating the expansive Pacific Ocean vista. Visible from various interior vantage points, the room's glass wall opens to views of the ocean in front and the staircase in back. Echoing the building exterior, the other two consist of gray and white stucco. Lined in artificial turf, this space is emblematic of the house's themes of transparency along with the play of open and protected space.
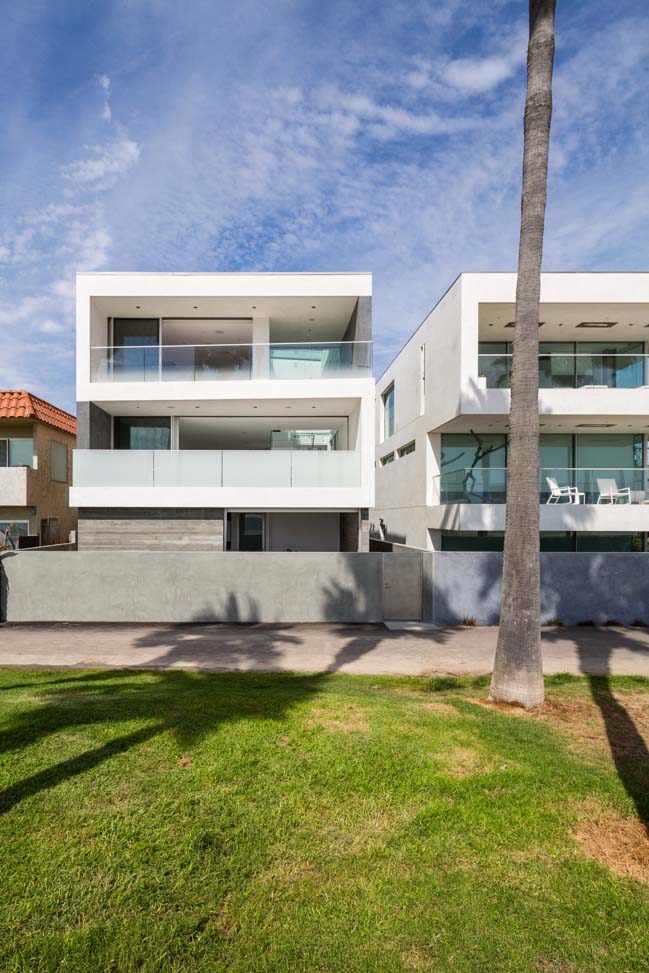
The third level includes a combination art studio and office illuminated by skylights. At the rear of both the second and third floors are two bedrooms and a bathroom for family and guests. An open stairwell, framing a view of the sky, leads from the third floor to the roof deck with its seating and dining areas, and expansive ocean views.
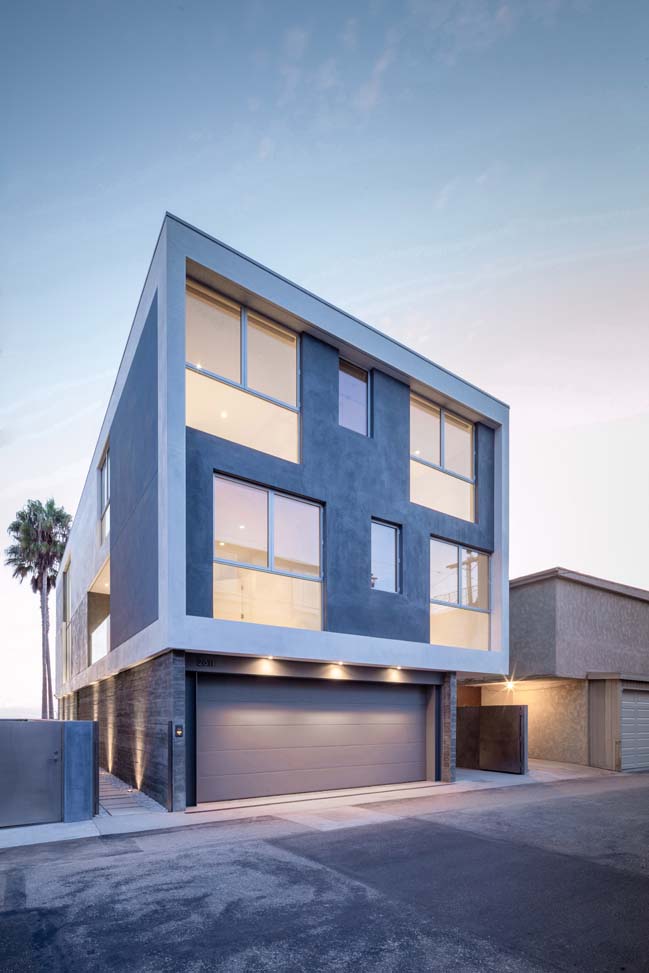
> Luxury villa in California by Schwartz and Architect
> Contemporary river-front house by SLa
Zig Zag House by Dan Brunn Architecture
11 / 29 / 2017 Israeli-born architect Dan Brunn, AIA, of Los Angeles, designed a modern waterfront home with deep terraces on each floor to maximize outdoor spaces and ocean views
You might also like:
Recommended post: Le Vaud Polyvalent Hall by LOCALARCHITECTURE
