12 / 01
2018
To inhabit a house is necessary to understand the spaces and to appropriate them according to their character. With this line of thought as the basic premise, the challenge translates into the spatial clarification of the apartment, so as to better structure the demarcation between the ‘social’ and ‘private’ areas.
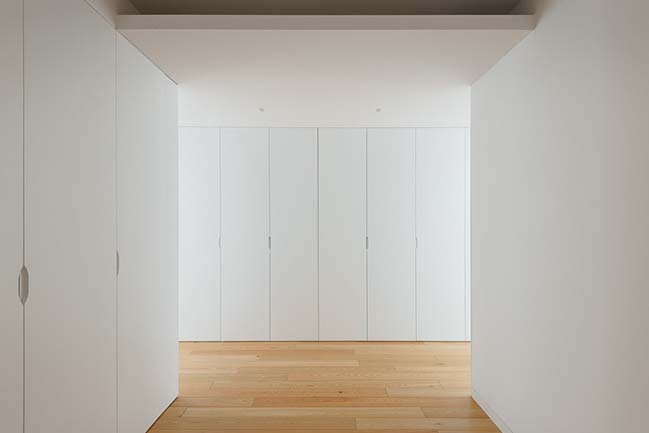
Architect: José Tiago Rosa + Nuno Miguel Tavares Arquitectos
Location: Coimbra – Portugal
Year: 2018
Photography: Eduardo Nascimento
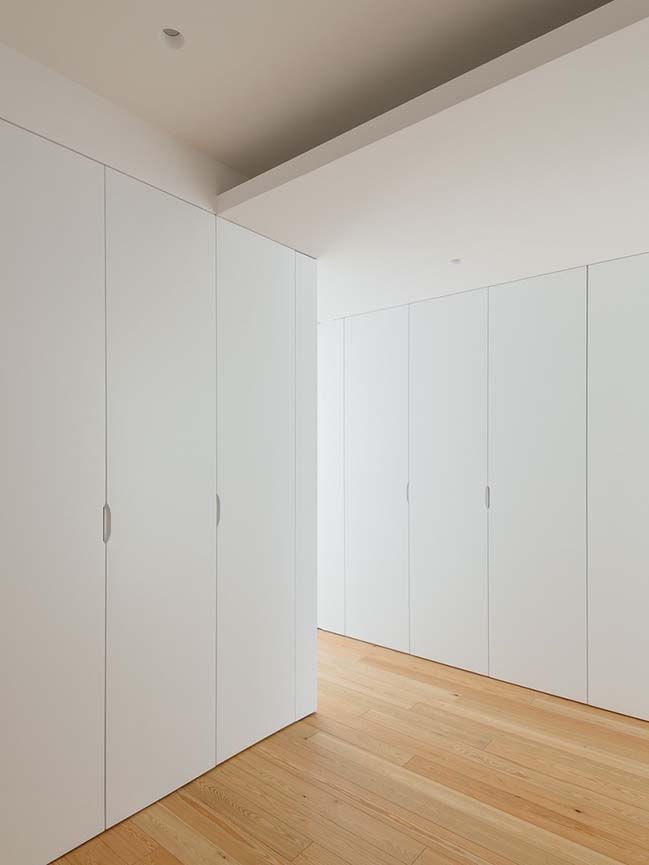
From the architect: The existence of a very strong longitudinal axis separating the kitchen and bathroom areas from the rest of the program led to the proposal being organized on the strength of this element. Therefore, it is based on this axis, and since the apartment was found quite fragmented, we reorganized its program.
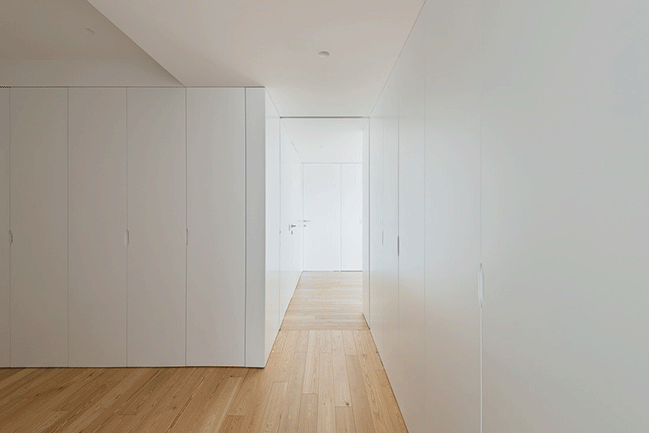
At one end we had a suite next to the kitchen space. At the other end, we had the remaining rooms. With the presented proposal, we tried to gather the four rooms at one end of the corridor, as well as create in the former suite space, a dining space in close communication with the kitchen and the living room. In this way, we obtained a clear program, which is arranged in two communicating poles through a runner axis, along which a continuous body of cabinets is designed for storage.
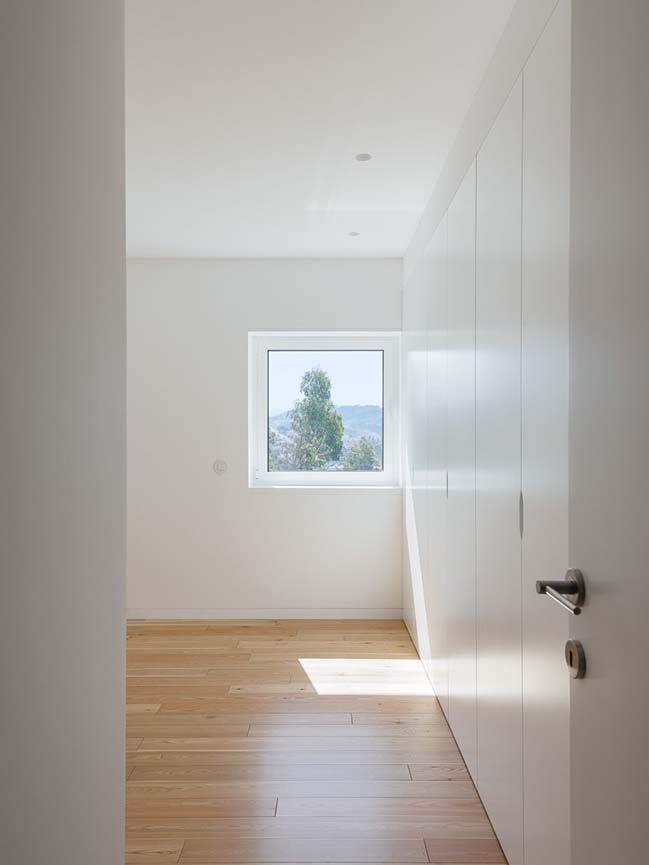
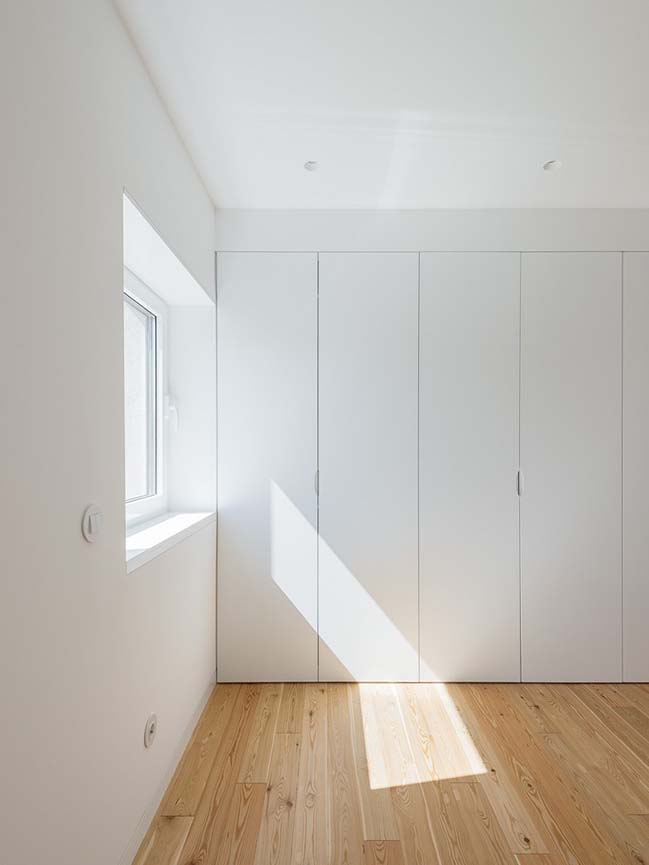
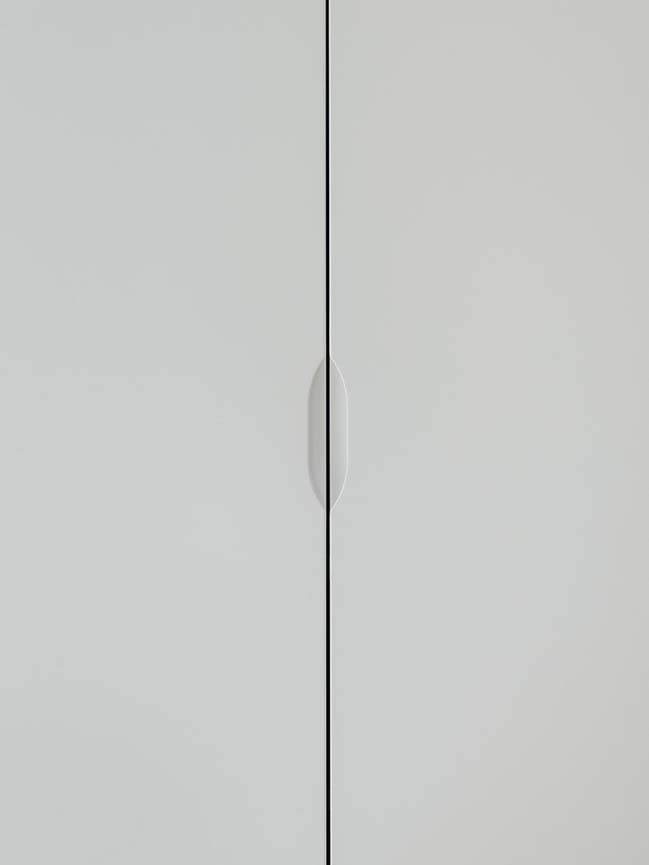
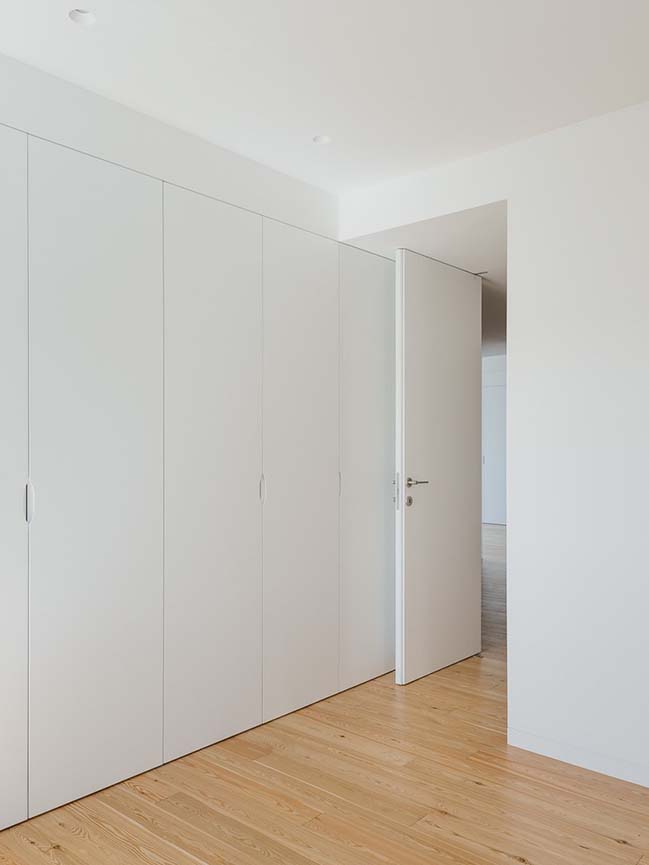
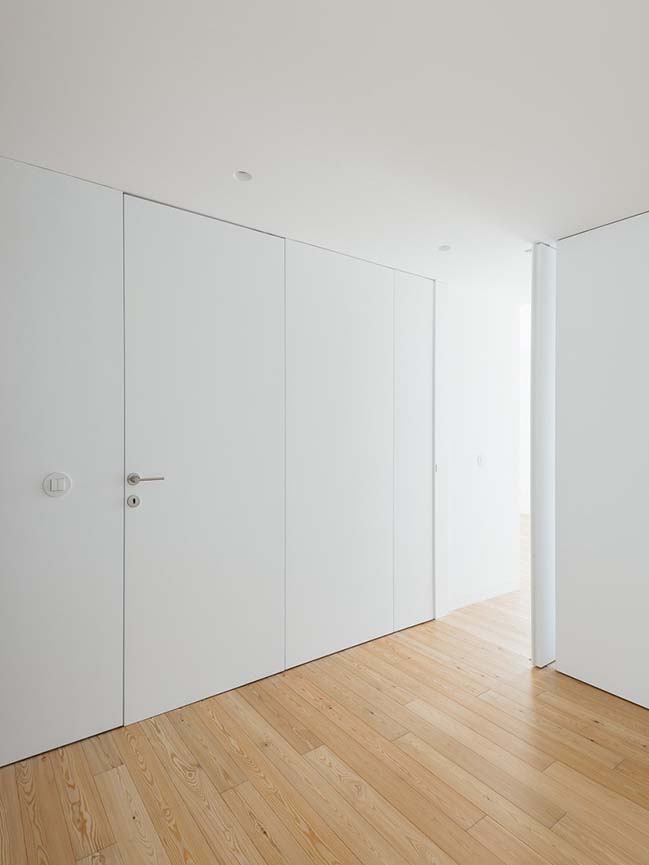
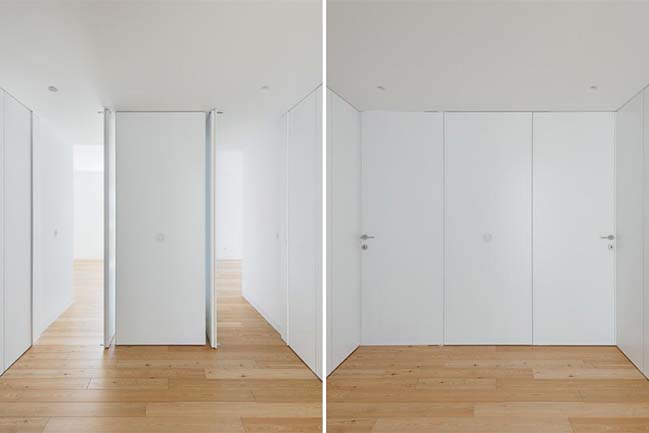
> YOU MAY ALSO LIKE: Apartment Lisboa by BRANCO sobre BRANCO
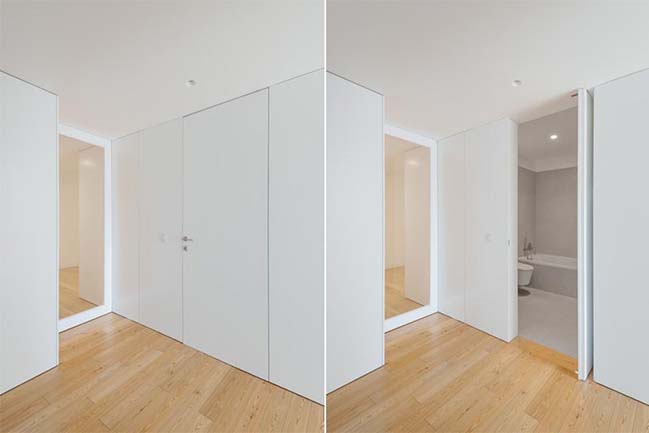
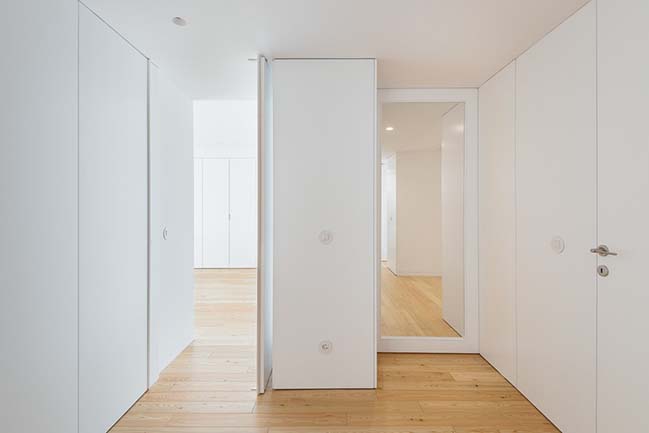
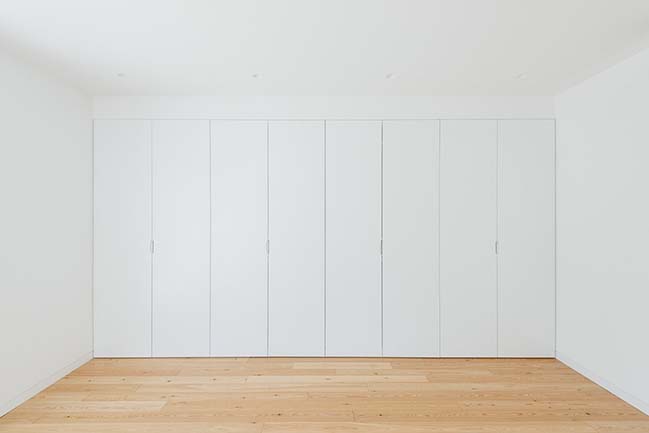
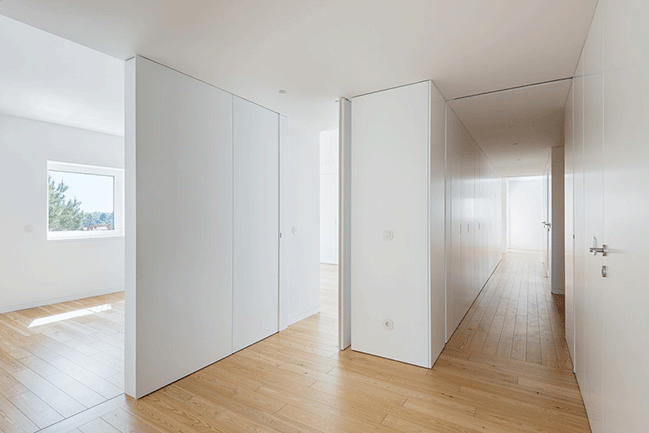
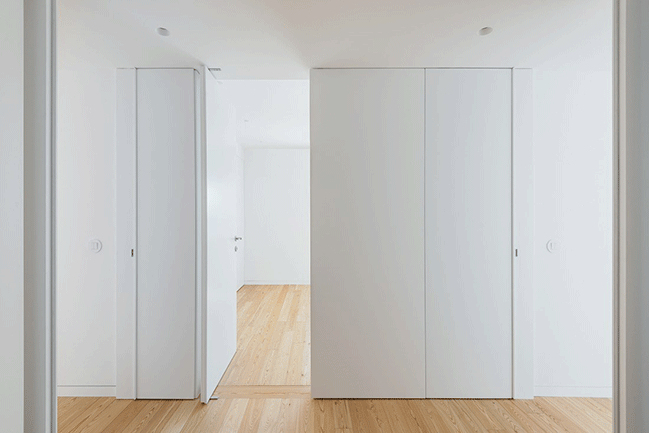
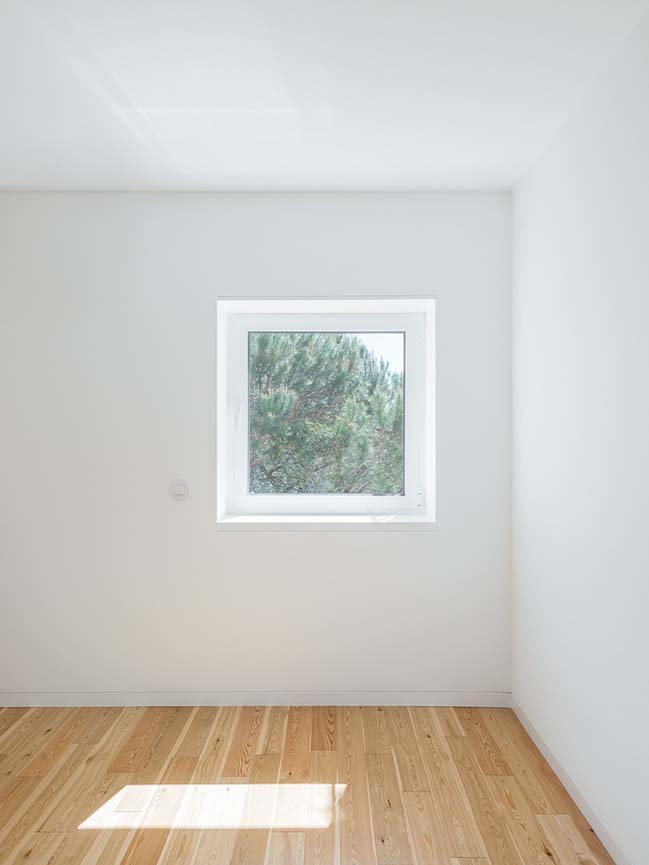
> YOU MAY ALSO LIKE: 3 Pombalino Apartments by Aurora Arquitectos
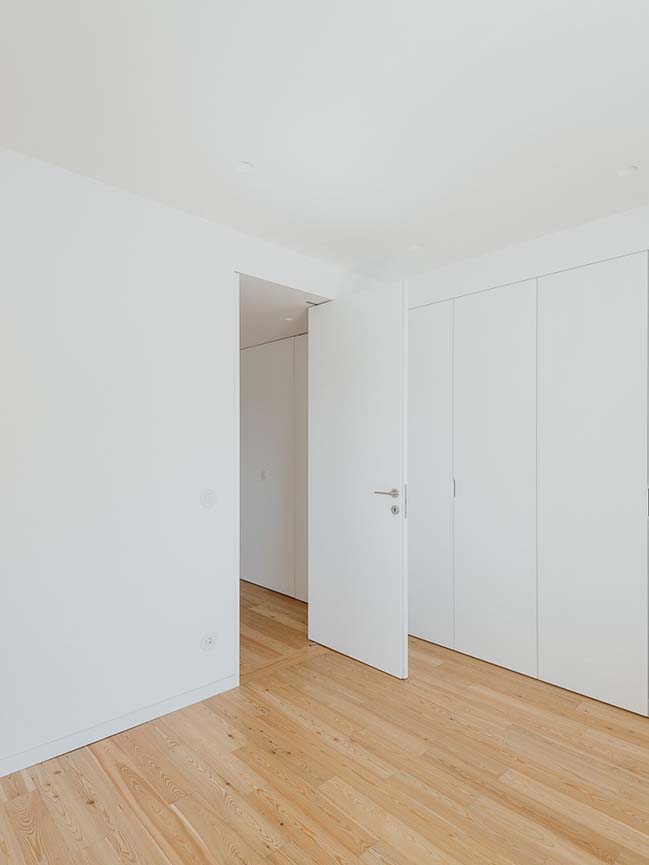
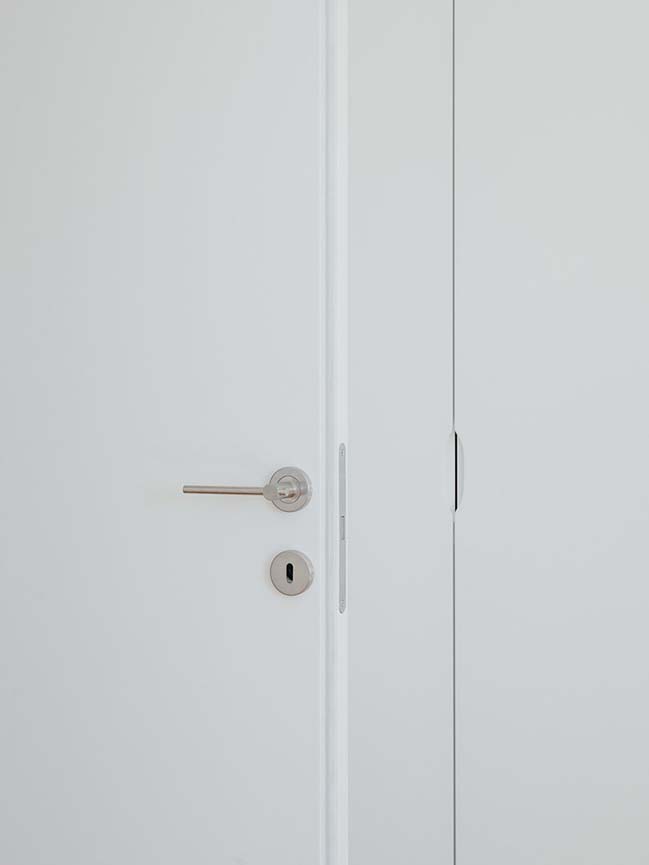
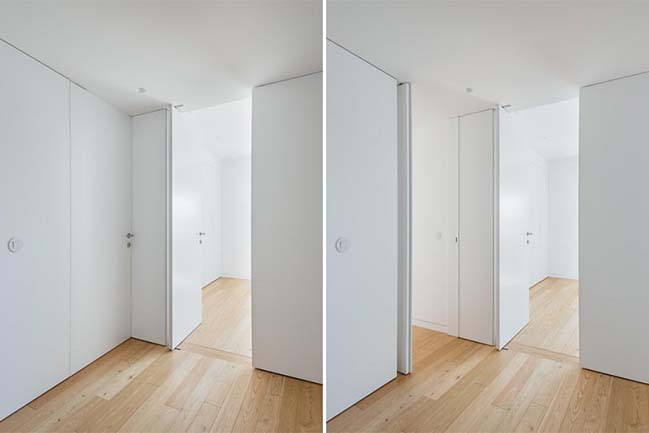
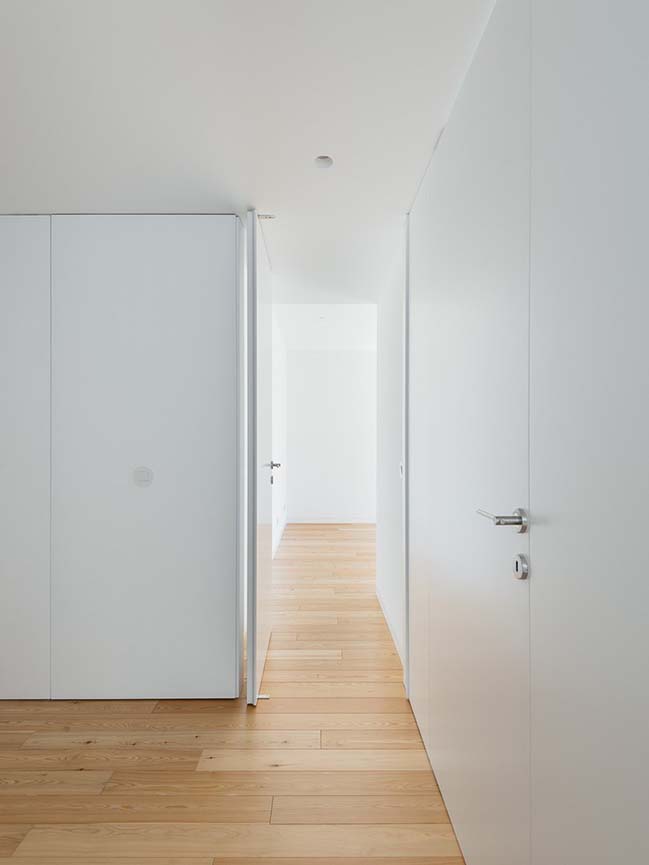
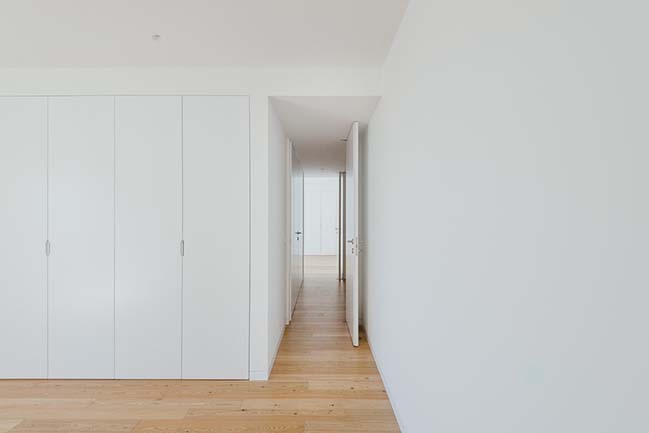
> YOU MAY ALSO LIKE: Vila do Conde apartment by Raulino Silva Arquitecto
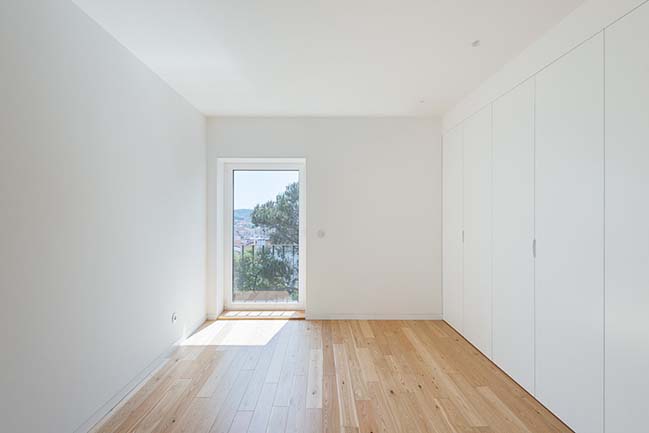
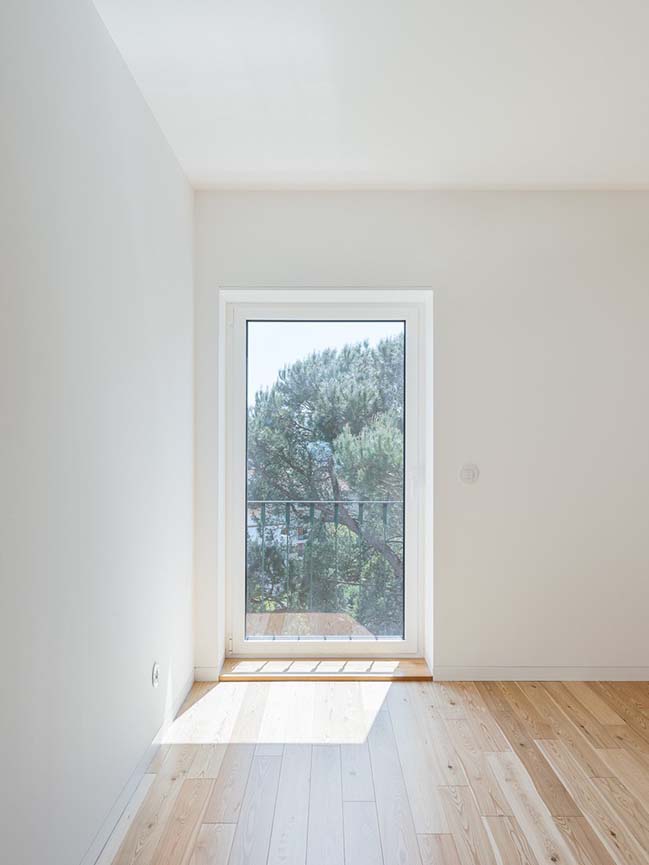
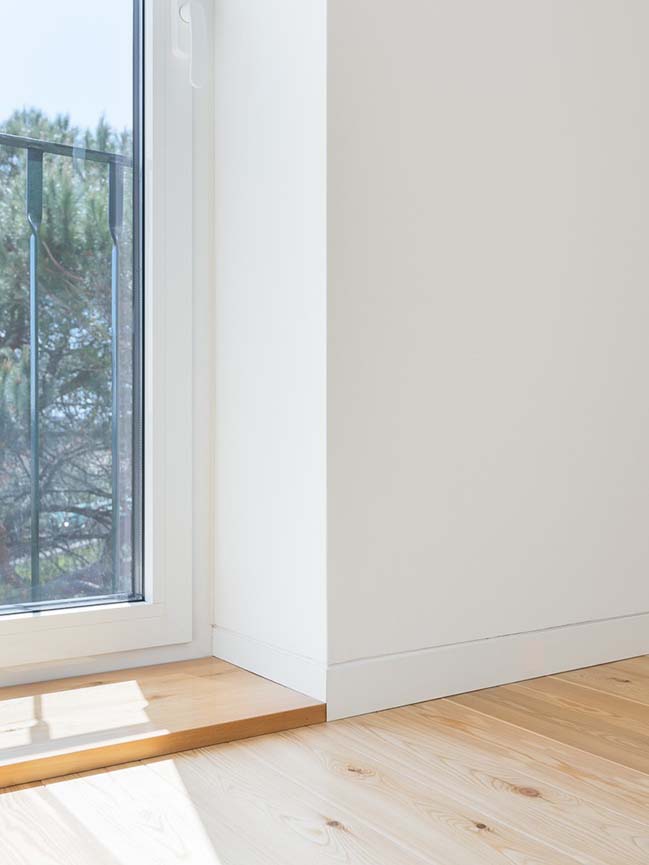
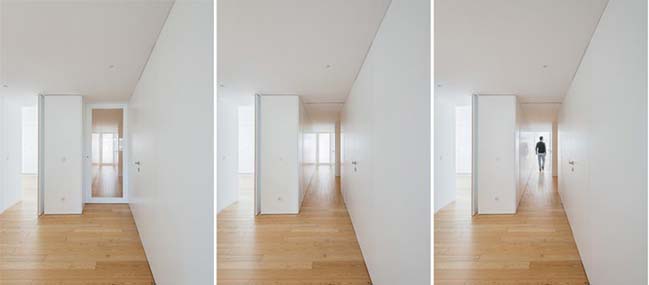
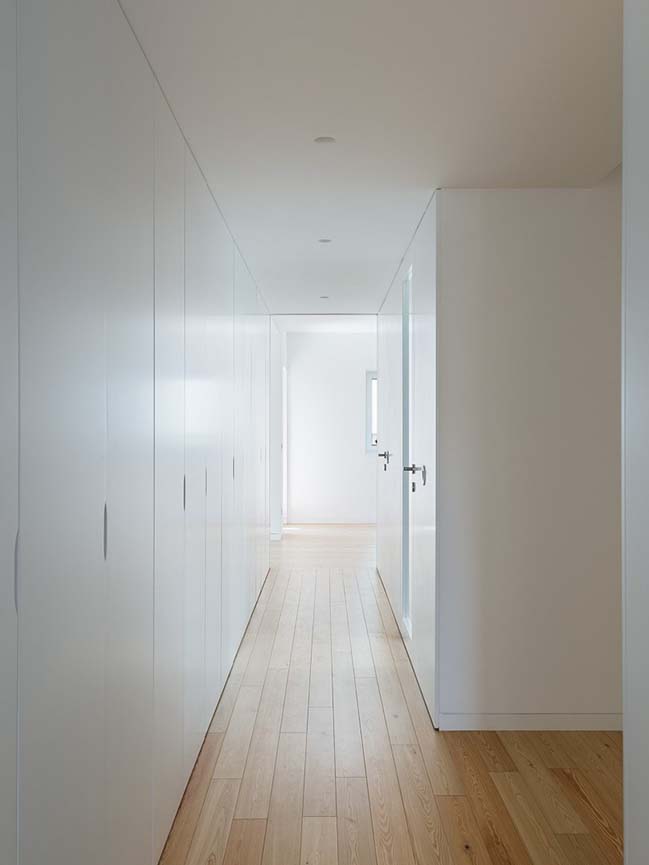
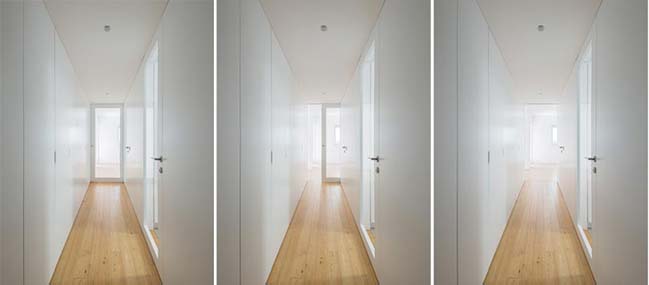
> YOU MAY ALSO LIKE: Beco da Boavista Apartment by Paulo Moreira Architects
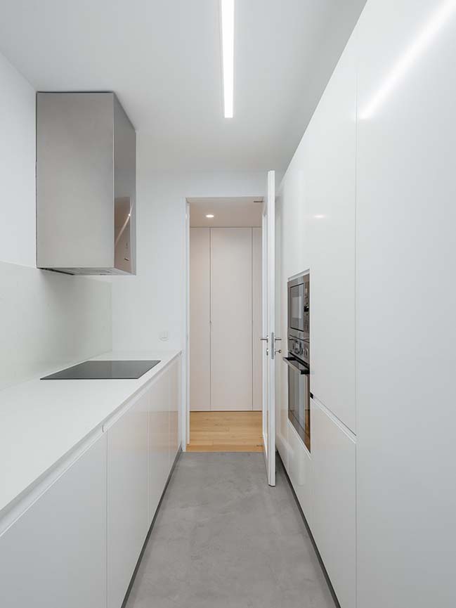
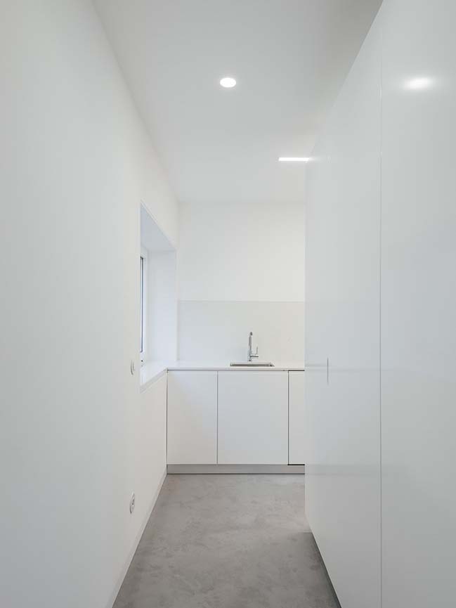
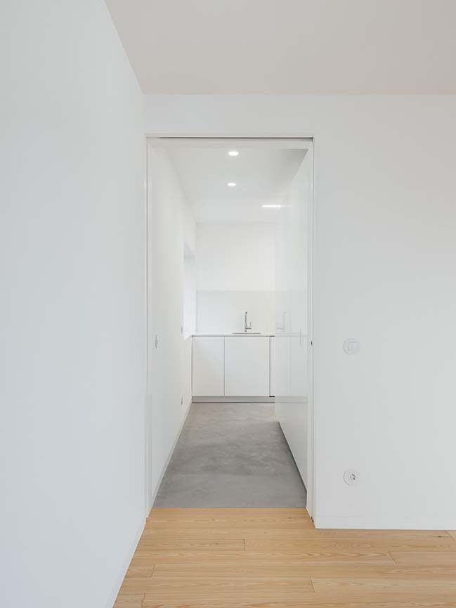
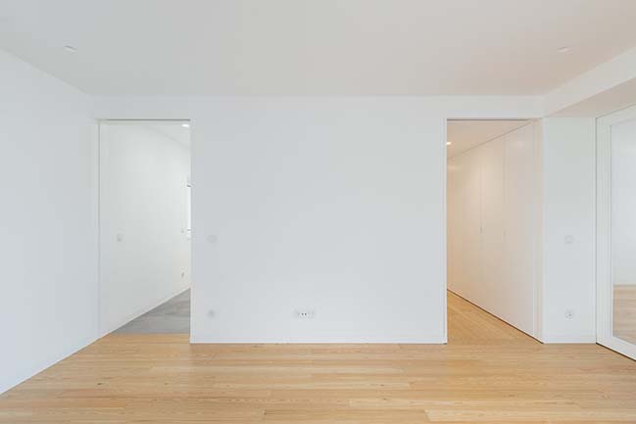
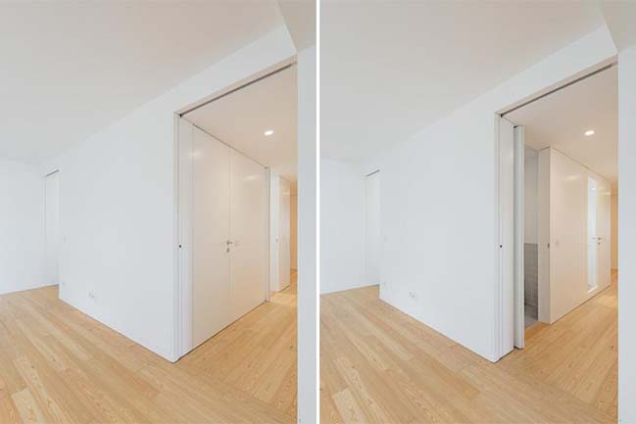
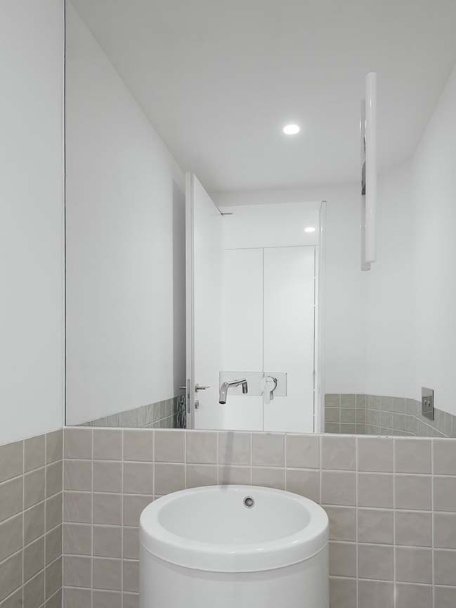
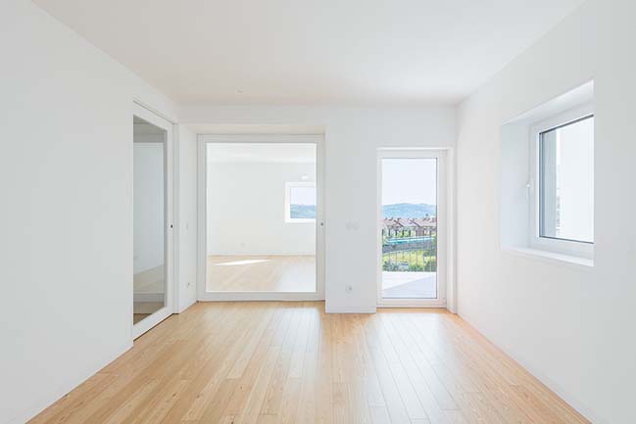
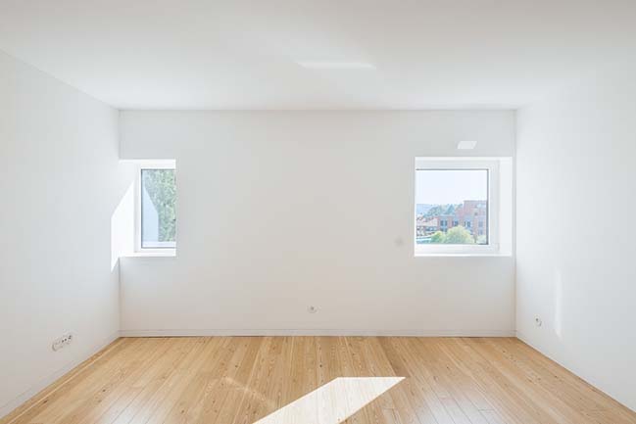
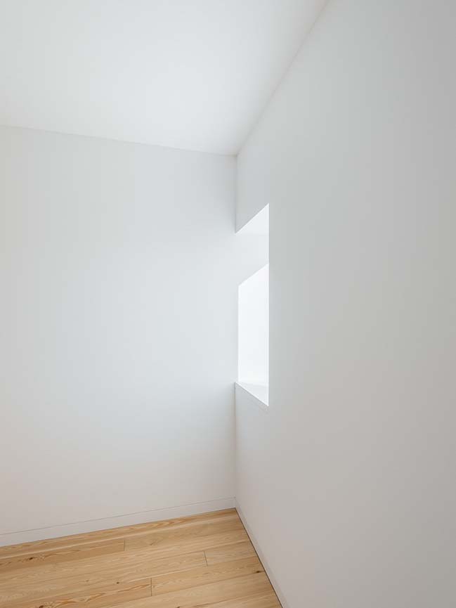
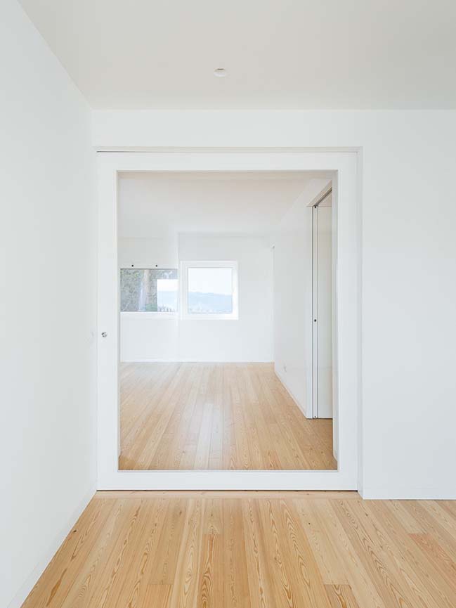
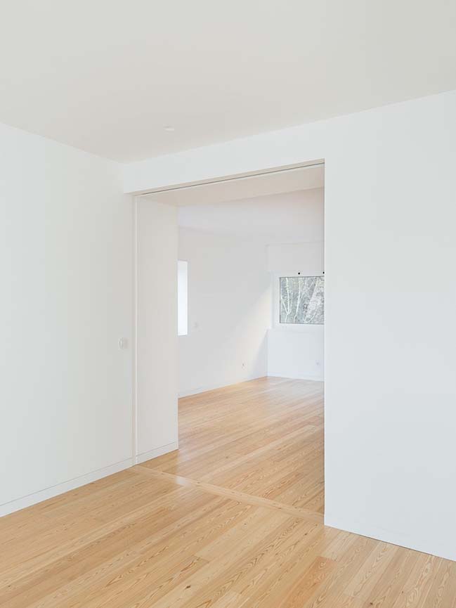
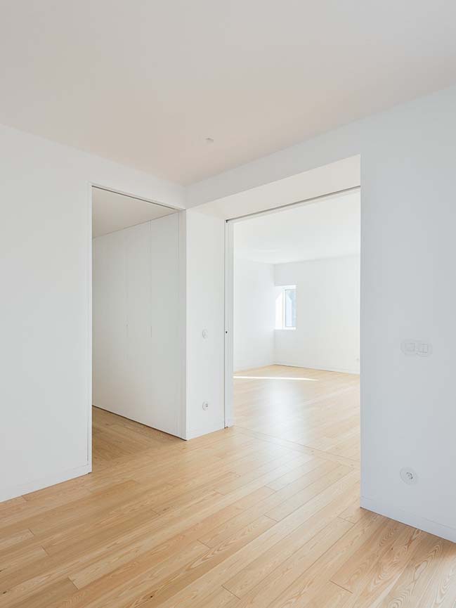
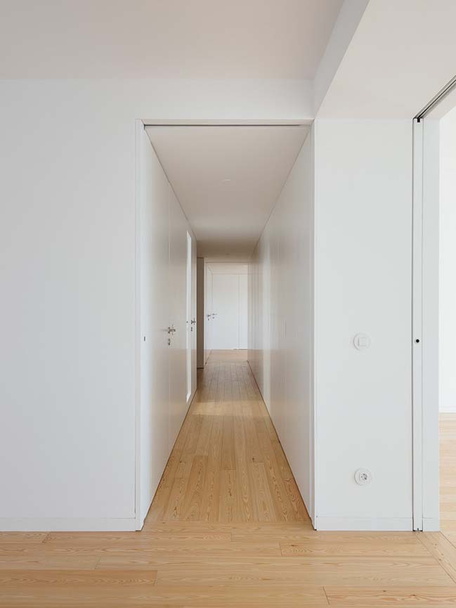
Apartment in Coimbra by Rosa Tavares Arquitectos
12 / 01 / 2018 With the presented proposal, do mal o menos tried to gather the four rooms at one end of the corridor, as well as create in the former suite space...
You might also like:
Recommended post: The Space Suite by Michael Najjar
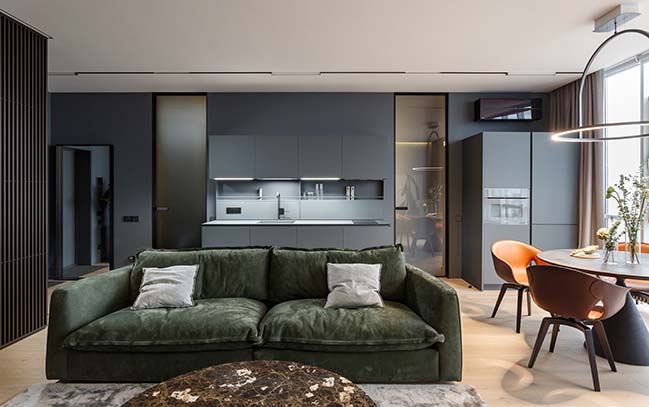
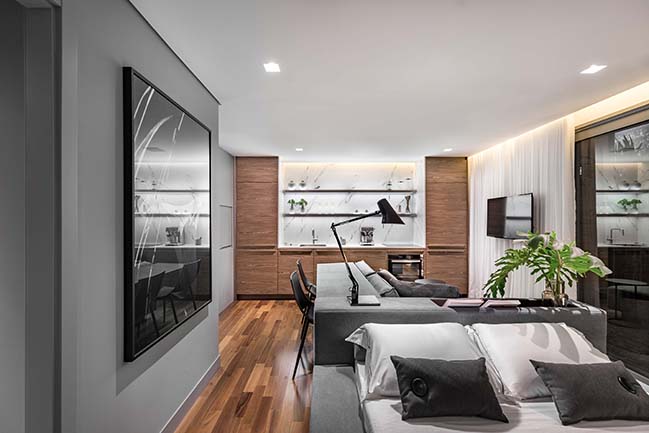
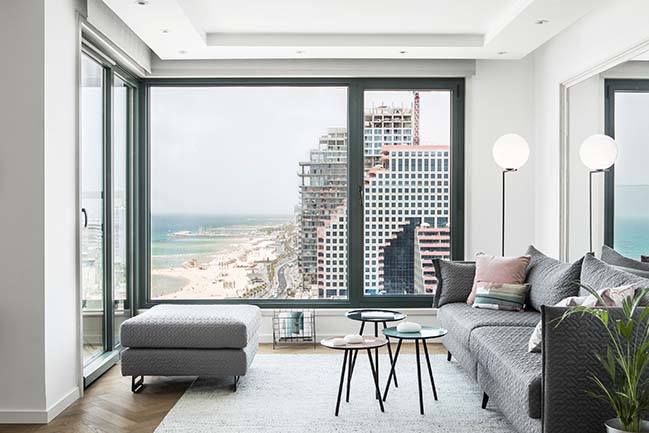
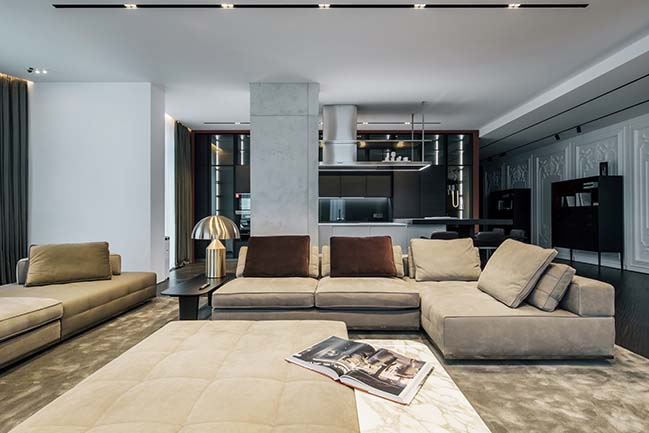
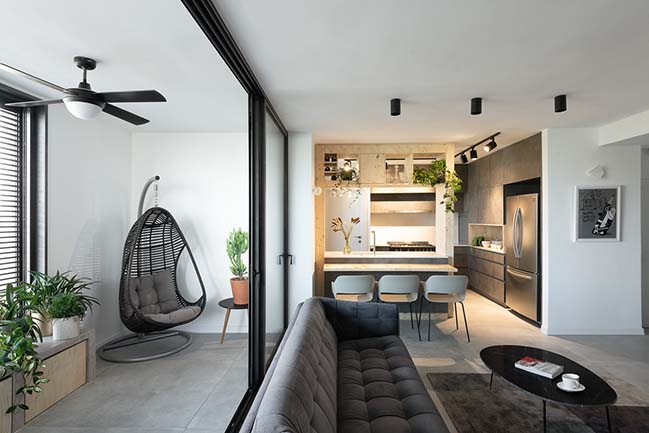
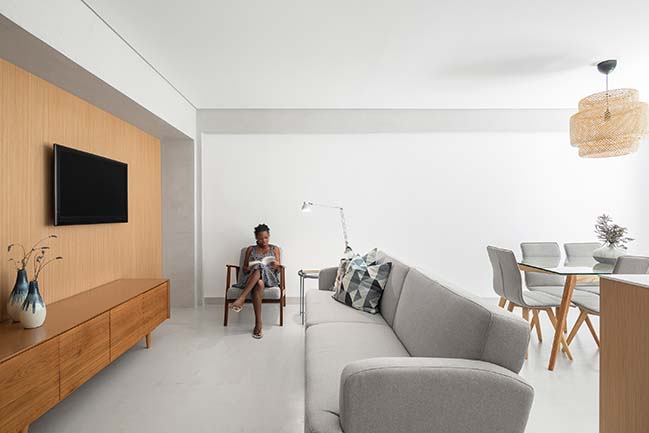
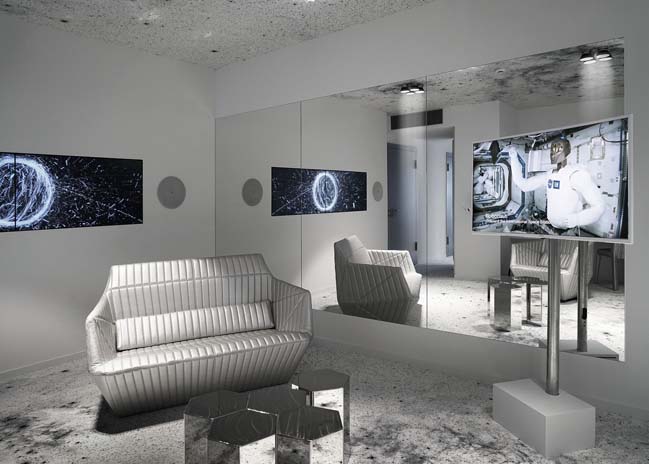









![Modern apartment design by PLASTE[R]LINA](http://88designbox.com/upload/_thumbs/Images/2015/11/19/modern-apartment-furniture-08.jpg)



